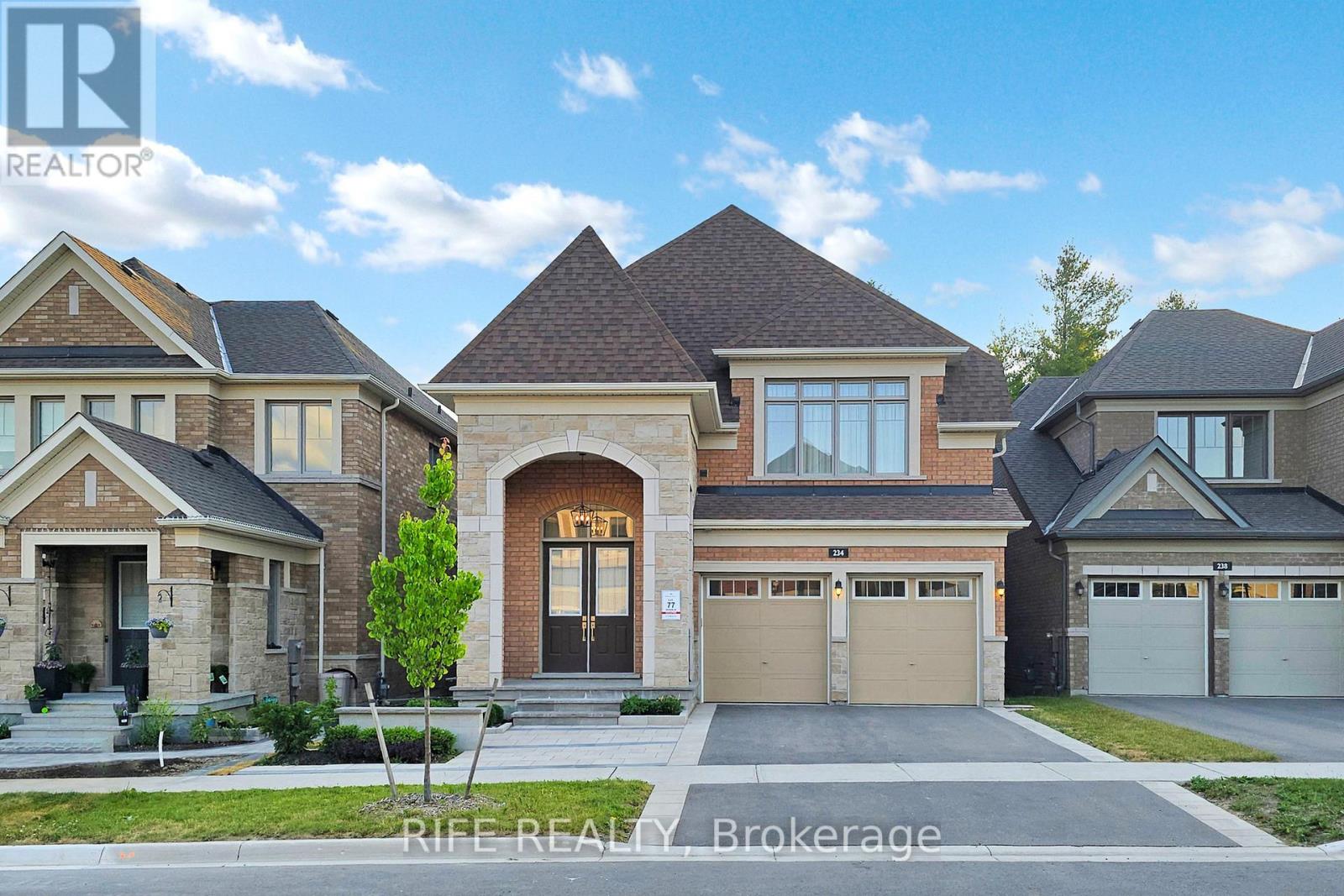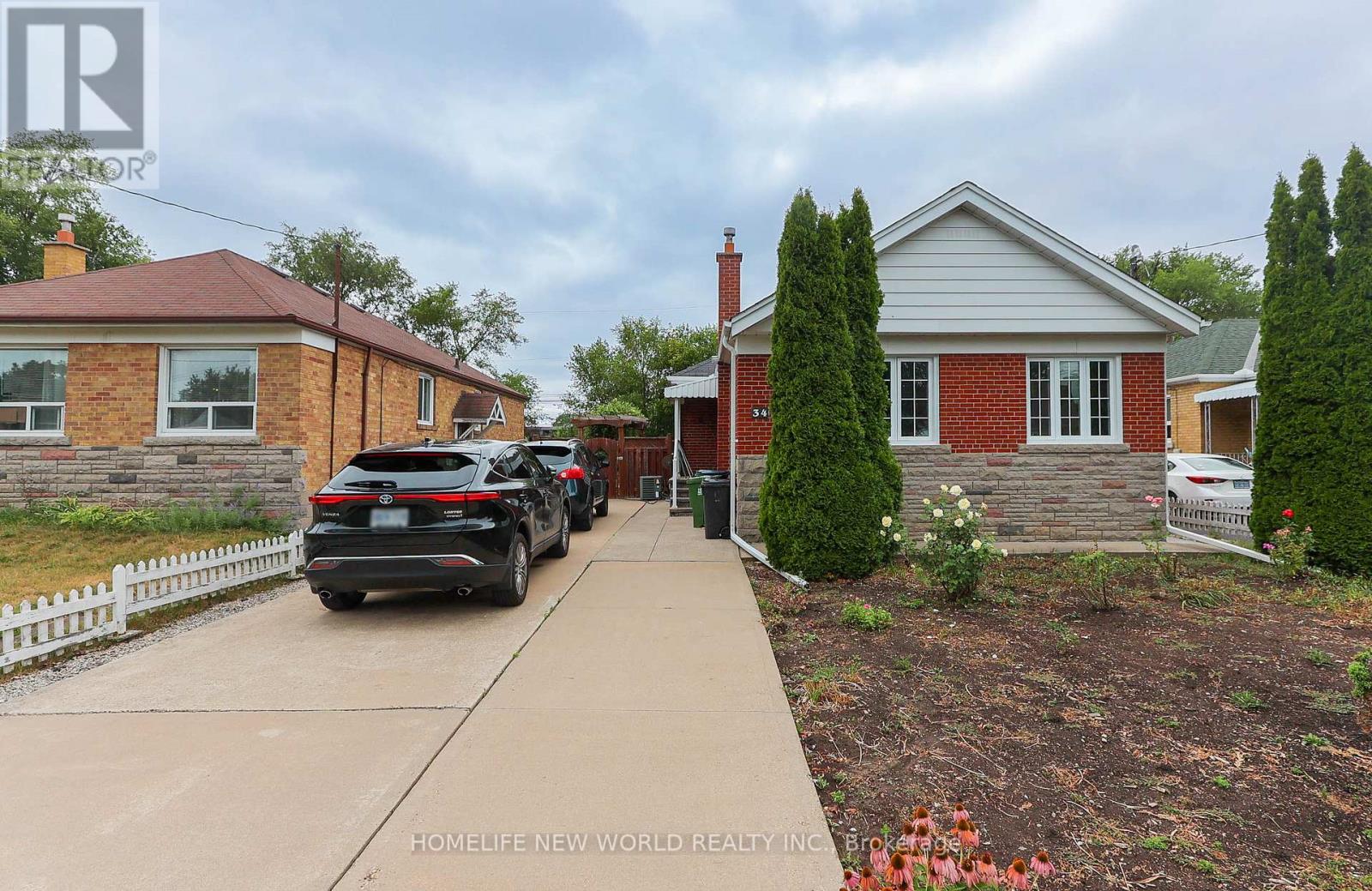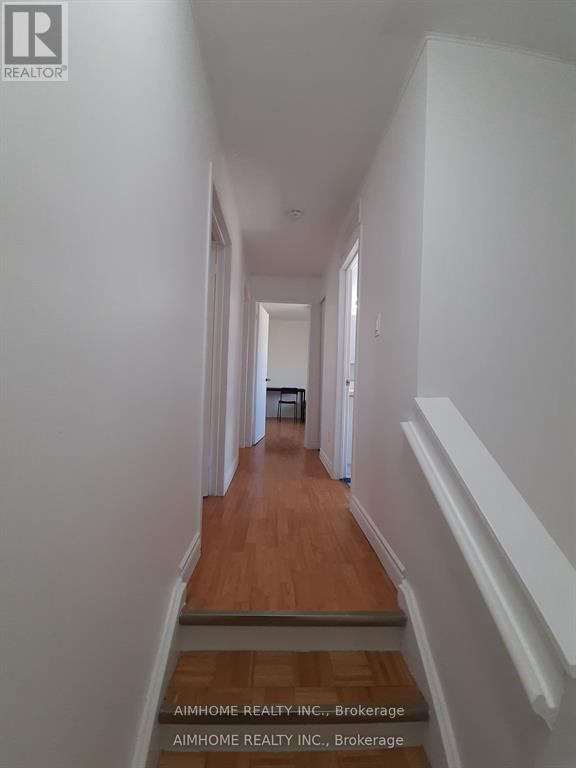2210 - 23 Sheppard Avenue E
Toronto, Ontario
Beautiful 2 Bedroom + Study/Den Steps to Yonge/ Sheppard at Spring Minto Gardens! Located On The 22nd Floor With A South West Exposure, This Corner Unit With Floor To Ceiling Windows Boasts Fantastic Natural Light & A Split Bedroom Layout That Includes Approx 942 Sq Ft + a 53 Sq Ft Balcony! Enjoy This Functional Unit With A Beautiful Open Kitchen, Large Quartz Island, Stainless Steel Appliances and 2 Full Washrooms. Prime Yonge/ Sheppard Location With 2 Subway Lines Steps Away. Excellent Location to TTC and Highway 401 Access. Just Painted & Professionally Cleaned- Ready for Immediate Occupancy (id:60365)
#2717 - 75 Canterbury Place
Toronto, Ontario
Brand New 2 Bdrm Unit With One Parking And One Locker In Diamond Yonge! Best Layout, Bright, Open Concept Design. 20 Ft.Balcony W/Unobstructed View Overlooks North York And South To City. Laminate Flrs T/Out, Kit. Centre Island, Quartz Counters & Backsplash, 4 Pc.Washroom. 5 Min.Walk To 2 Subway Stations; North York Town Centre. Steps To Shopping, Restaurants, Banks, Drug Store. (id:60365)
210 - 380 Macpherson Avenue E
Toronto, Ontario
short term and long term lease available for master bedroom (id:60365)
25 & 26 - 470 Chrysler Drive
Brampton, Ontario
Exciting opportunity to own a successful and profitable established restaurant business in a busy commercial plaza in Brampton. This well-known local favorite boasts a loyal customer base and a strong reputation in the community as a consistent money-maker. The fully equipped kitchen with 20 ft. Hood, two walk-in Cooler can be easily converted to suit any type of cuisine, and the restaurant is licensed with full LLBO, allowing alcohol service. This well-known local gem features a spacious dining area with 80-seat capacity with high visibility and heavy foot traffic; the location is ideal for continued growth. The seller is also offering full training to ensure a smooth transition for the new owner. Don't miss this turnkey opportunity to take over a thriving restaurant in a prime location. (id:60365)
Main - 107 Septonne Avenue
Newmarket, Ontario
Beautiful three-bedroom unit with 2 parking spaces and private ensuite laundry (washer & dryer). With open concept Family/Living room and a large kitchen with spacious cabinets. Near to Yonge St., Go Station, Upper Canada Mall, Costco and many other shopping centres. (id:60365)
234 Sikura Circle
Aurora, Ontario
Ravine! Luxury Living Redefined at 234 Sikura Circle, Aurora Nestled on a premium ravine lot in one of Auroras most prestigious communities, thoughtfully designed for the most discerning homeowner. Soaring 10-foot ceilings on the main level, The gourmet backsplash kitchen with high-end stainless steel appliances, a large center island, enhance the sense of grandeur, while expansive windows frame uninterrupted ravine views, flooding the home with natural light and tranquility. Enjoy a seamless blend of style and functionality with elegant finishes, spacious principal rooms, and an ideal layout for both entertaining and family living. The walkout basement offers endless possibilities for a custom-designed retreat-home theatre, gym, nanny suite, or multi-generational living. From the serene backyard oasis to the sophisticated interiors, every element of this home exudes timeless luxury and comfort. Located close to top-rated schools, trails, golf courses, and all amenities. This is a rare opportunity to own a masterpiece in Auroras finest enclave. (id:60365)
34 Greylawn Crescent
Toronto, Ontario
Well-cared Lovely Family Home Nestled in a tranquil Neighbourhood in the Desirable Wexford/Maryvale community. Upgraded concrete driveway With No Sidewalk - good for 6 cars. Quality Hardwood Flooring on main floor. Gourmet Kitchen With Granite Countertop, Backsplash, and Maple Cabinets. Basement With Separate Entrance, 2 large and bright Bedrooms, spacious family room, separate kitchen and 4-piece bathroom. Potential for In-Law apartment and extra Income.This Home Is Perfect For Families, Investors. Seeing is believing. Welcome to your new home! (id:60365)
1003 - 30 Baseball Place
Toronto, Ontario
Welcome To Riverside Square! Bright, Stunning 2 Bedroom/1 Bath Condo Is Located In The Heart Of Riverside/Leslieville. A Vibrant Master-Planned Community In Toronto's Downtown East Neighbourhood. Features Open Space 2 Bedroom Unit With Lots Of Sunlight, Modern Kitchen W/Integrated Appliances, 9Ft Ceilings & Much More. No Wasted Space. An Impressive 95 WalkScore, 98 Transit Score With Loads Of Shops & Restaurants. Short Distance To Yonge, Distillery,Danforth And Beaches. Amazing Amenities, Rooftop Pool, Fitness Centre, Party Rm, Building Concierge. Enjoyed All Within Walking Distance And Premium Urban Living With Great Rent! Show With Confidence! (id:60365)
2015 - 2550 Simcoe Street N
Oshawa, Ontario
Welcome to Suite 2015 at 2550 Simcoe Street North! A 2 BED unit, bright, well laid out, east-facing with full-width balcony, open-sky parking,private locker, in the new Windfields area with brand new Costco, Shopping Plaza, Groceries, Restaurants, ON-Tech University/DurhamCollege, 407, & transit downstairs. Over 20,000 sq. ft. of building amenities: outdoor BBQ, gym, theatre, guest suites, party/meeting room, allbuilt by Tribute, Durham's BOTY! An excellent unit in an excellent area making an excellent opportunity! (id:60365)
2 Chapais Crescent
Toronto, Ontario
Great Location! Port Union! Entire Huge 4 Bdr Backsplit W/ 1.5 Attached Garage! New Kitchen W/Quartz Countertop & Quartz Backsplash! Pot lights! Newer 3Pc Bath! And another 4Pc! Newer Hardwood Fl & Stairs! Newly Paint Walls! Huge Living/Dining Rm W/O To Fenced Yard! Laundry & Recreation Rm In Bsmt! Lots Of Storage! Steps To Excellent Schools, Community Centre, & TTC! 3 Min To 401 & Go W/Express Trains To Union! 30min To Downtown By Go! Walk to Parks, Playground, & Beach! Perfect For Growing Family Or Professionals. (id:60365)
Room4 - 26 Courville Coachway
Toronto, Ontario
Room#4 is available now at $850 per month. Room#3 will be available Sept 1st at $800 per month. Room#1 will be available by the end of September for $800 per month. (id:60365)
428 - 543 Richmond Street W
Toronto, Ontario
Welcome To Pemberton Group's 543 Richmond Residences At Portland. Nestled In The Heart Of The Fashion District, Steps From The Entertainment District & Minutes From The Financial District. Building Amenities Include: 24hr Concierge, Fitness Centre, Party Rm, Games Rm, Outdoor Pool, Rooftop Lounge W/ Panoramic Views Of The City +More! 1+Den, 2Bath W/ Balcony. South Exposure. Come Check Out This Stunning Unit! (id:60365)













