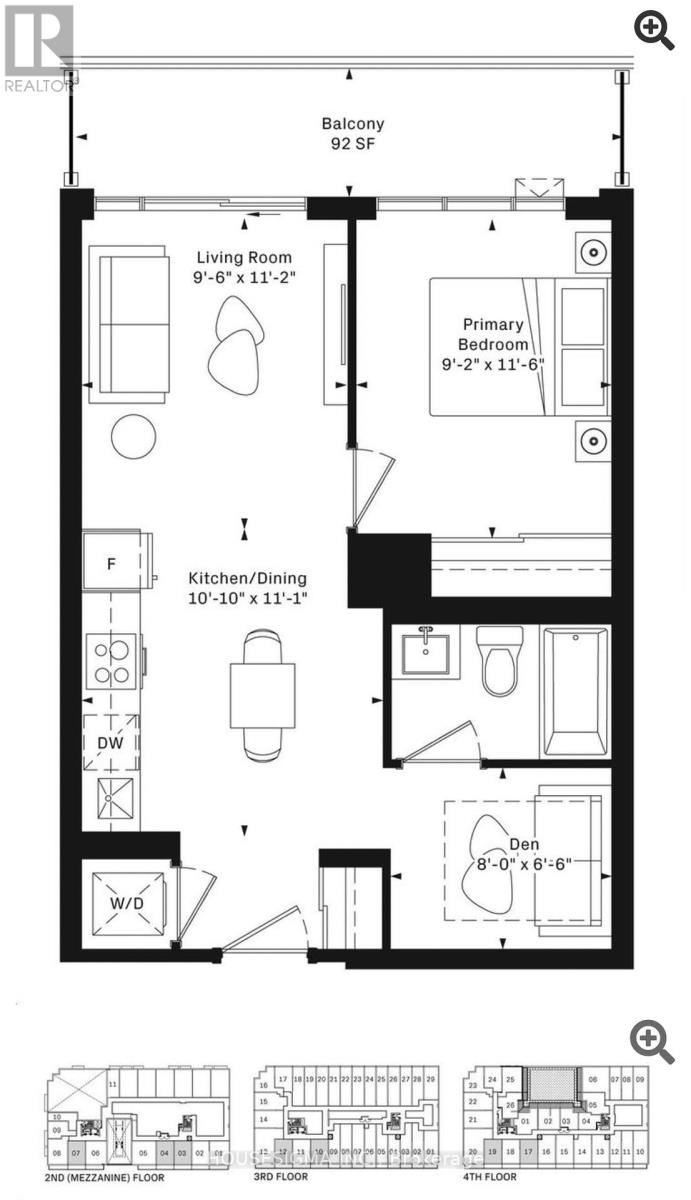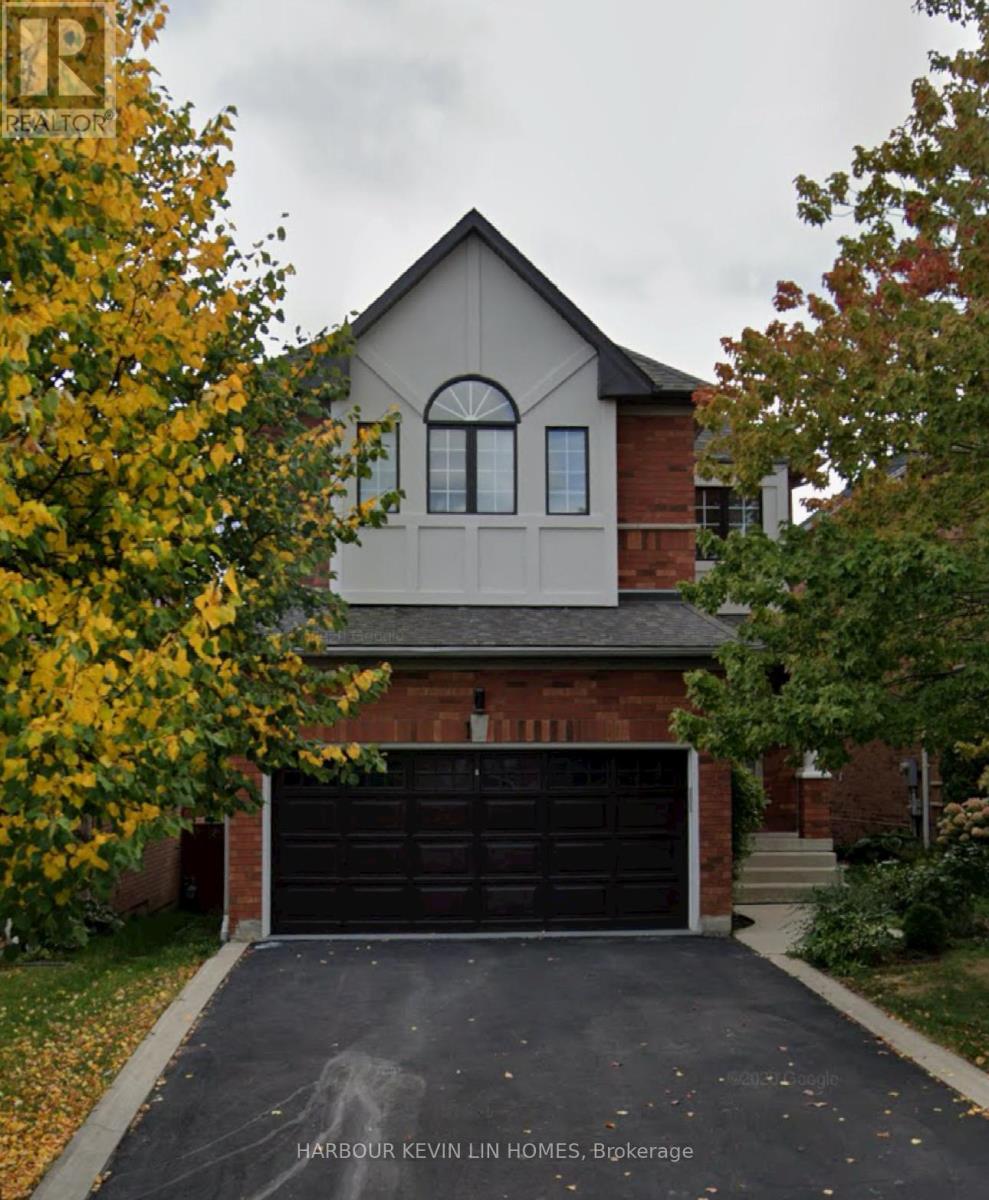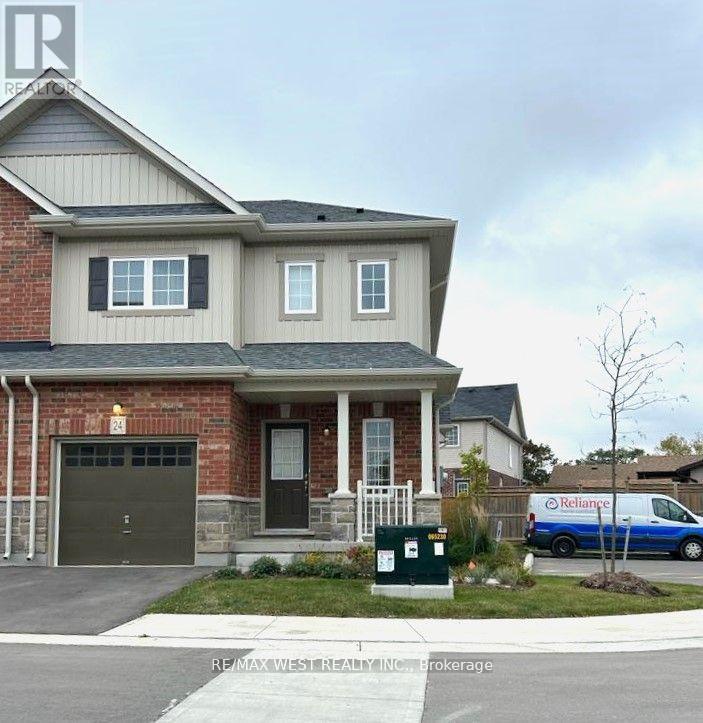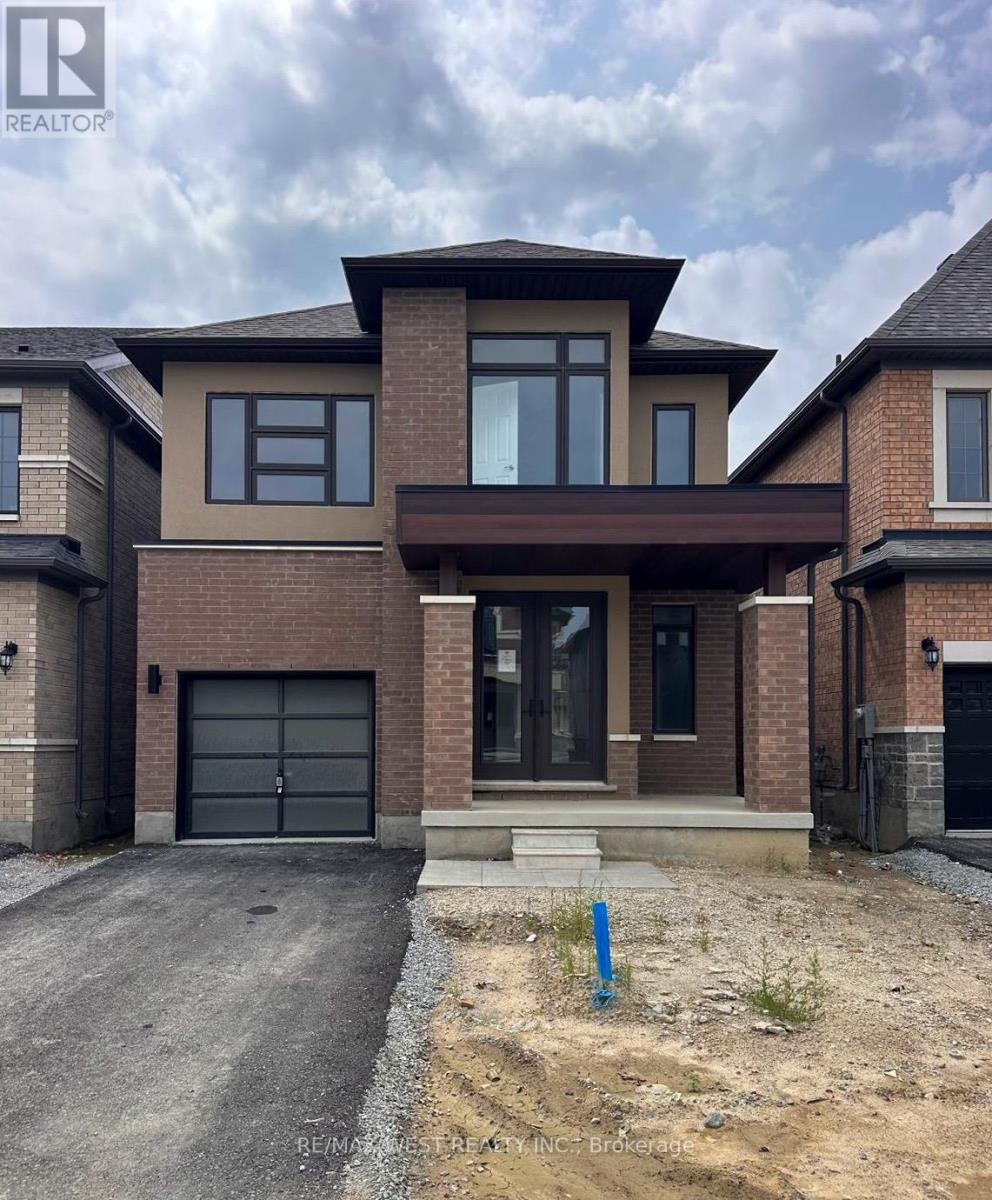807 Gleeson Road
Milton, Ontario
Stop Searching - Experience the Perfect Family Retreat at 807 Gleeson Road, Milton! This amazing, very bright & spacious 1,796 sq.ft. end unit is linked only by the garage, offering exceptional privacy in a vibrant, friendly neighbourhood. Featuring a grand foyer with high ceilings and huge windows, this beautifully maintained home showcases gleaming hardwood floors throughout (carpet free), an open-concept living space with smooth ceilings and pot lights, and a modern upgraded kitchen with stunning Corian countertops, backsplash, premium cabinets, and walkout to a sunny deck for open backyard views. The huge master bedroom boasts a walk-in closet and a luxurious 4pc ensuite with a separate shower.Enjoy a finished basement with a spacious bed room with ensuite 3pc bathroom, newly built Kitchen and plenty of storage. Updates include a new roof (2021), driveway (2022), exterior pot lights, chic zebra blinds, and a backyard oasis with deck, gazebo, and storage shed, perfect for both relaxing and entertaining. Steps from top-rated schools, lush parks, and major hospital, this property offers unmatched comfort and convenience for families and professionals alike. Dont miss your chance to call this inviting home your own, schedule a viewing today! (id:60365)
203 - 801 The Queensway
Toronto, Ontario
Brand new 1 Bedroom + Den Condo in South Etobicoke. Welcome to this stylish and functional condo located in the vibrant South Etobicoke neighbourhood. Featuring interior approximately 559 sq. ft. of well-designed living space, this unit offers high ceilings, laminate flooring throughout, and a spacious, sun-filled living room with floor-to-ceiling windows and a walk-out to a private balcony. The sleek modern kitchen is equipped with built-in appliances, a centre island, and quartz countertops perfect for cooking and entertaining. Conveniently located within walking distance to restaurants, grocery stores, schools, a cinema, and local shops. Just minutes to Sherway Gardens, Bloor West Village, the Gardiner Expressway, Royal York Subway Station, and Mimico GO Station. Building Amenities: Fitness Centre, Lounge/Party Room, Hobby/Craft Room, Outdoor Terrace with Gas BBQs. Steps to No Frills, Costco, TTC, IKEA, and more. Easy highway access and only a 10-minute drive to downtown Toronto. 1 Parking + 1 Locker included. (id:60365)
2390 Natasha Circle
Oakville, Ontario
Location - Nestled In A Beautiful & Peaceful Neighbourhood By Bronte Creek In Oakville. Just Minutes Away From 407 & 401, Go Train Station, Oakville Trafalgar Memorial Hospital, Great Schools, Excellent Parks And Shopping. Gorgeous Home - New & Spacious Townhome With Large Living Room (9 Foot High Ceiling) And A Massive Master Bedroom. One Of The Best Layouts With Lots Of Sunlight. Open Concept Kitchen With Granite CounterTop And Breakfast Bar, Double Door Fridge, Stainless Steel Appliances. (id:60365)
25 Desert View Crescent
Richmond Hill, Ontario
Location! Location! Location! Spacious One Bedroom Basement Apartment With Separate Entrance, Full Kitchen, Private Laundry, 3Pc Bathroom, And Driveway Parking. Conveniently Situated Close To Schools, Parks, Public Transit, Shopping, And All Amenities.Location! Location! Location! Spacious One Bedroom Basement Apartment With Separate Entrance, Full Kitchen, Private Laundry, 3Pc Bathroom, And Driveway Parking. Conveniently Situated Close To Schools, Parks, Public Transit, Shopping, And All Amenities. (id:60365)
Upper - 9 Upton Crescent
Markham, Ontario
3-Bed 3-Bath Home in Milliken Mills West! Bright & spacious open-concept living/dining with pot lights. Primary bedroom with ensuite + 2 large bedrooms. Extended no-sidewalk driveway on a quiet, safe court. Convenient location near Pacific Mall, supermarkets, schools, community centre, library, Milliken GO, Hwy 404 & 407. Main & 2nd floors only. Absolute move-in ready! (id:60365)
30 Bobmar Road
Toronto, Ontario
Basemen separate unit for lease.2 bedroom one washroom and one kitchent. Great Location, 4+2 Backsplit In Prime Highland Creek! Walking Distance to University of Toronto Scarborough Campus And Centennial College And Pan Am Centre. Part Furnished, 1 Minute To Highland Creek Elementary School. Steps To TTC, Go Station Terminal. Minutes To Hwy 401, Scarborough Town Centre, Shopping Plazas, Malls, Recreation Centre And More. Don't Miss It. (id:60365)
5305 - 1 Bloor Street E
Toronto, Ontario
Luxury Sun-Drenched 1 Bedroom + Den With 2 Bath Suite With Unobstructed South View. Interior Design Features A Modern Kitchen, Soaring 9 Ft Ceilings, Engineered Wood Floors, High-End Appliances, Quartz Counters And Backsplash & More! Prestige Yorkville Location & Just Steps To Restaurants, Retail, Offices. Direct Access To 2 TTC Subway Lines. Furniture & Parking & Locker Included Extras: Integrated European Stainless Steel Appliances; Fridge, Cook Top + Oven, Microwave, Hood Fan, Dishwasher, Washer/Dryer. State Of The Art Amenities, Indoor / Outdoor Pool, Therapeutic Sauna, Yoga And Weigh Rooms, & Much More (id:60365)
605 - 28 Avondale Avenue
Toronto, Ontario
One Of Newest Boutique Condos Next To Yonge & Sheppard. Mint Condition. Premium Designer Upgrades. Luxurious 2 Bedroom + 1 Study, 2 Bath W 9' Ceiling. Floor To Ceiling Windows. One Of Kind Floor Plan W Custom Walk-In Closet. Stunning South East Corner Unit W Unobstructed Views & All Day Nature Light. Minutes From 401, Subway, Yonge&Sheppard Centre Mall, Parks, Whole Foods/Longos, Gas Stations. Designer Kitchen W Quartz Countertop. Furnished! A Must See & Move-In Ready. (id:60365)
24 Dewberry Drive
Kitchener, Ontario
Welcome to this stunning home in the highly desirable Rosemount community. This beautiful property offers the perfect mix of comfort and convenience. Just minutes from downtown Kitchener and Hwy 401/85, its a great spot for anyone looking for easy access to work, school, or city life. The neighborhood is on the rise, with the upcoming GO station, booming tech hub, schools, shopping, hospitals, restaurants, and even a community center/library all nearby everything you need is right around the corner. Inside, you will enjoy modern living with all the essentials ready to go, including a fridge, stove, dishwasher, washer, and dryer. Plus, it comes with 1 garage and 1 driveway parking spots for added convenience. (id:60365)
684 Mitchell Road
Madawaska Valley, Ontario
Custom-Built Log Home in Algonquin Heights Estates A Rare Northern RetreatWelcome to your dream escape! Nestled on a beautifully landscaped 1.5-acre lot in the prestigious Algonquin Heights Estates, this custom-built log home is a rare gem that perfectly blends rustic elegance with modern comforts.Crafted with exceptional attention to detail, this 1,500 sq ft masterpiece showcases the warmth and character of true log home living. Step inside to find glowing pine plank floors, a stunning custom kitchen with handcrafted red pine cabinetry, and a thoughtfully designed layout featuring two spacious bedrooms, a stylish 3-piece bath, and a convenient main floor laundry.Upstairs, your private loft-style primary suite awaitscomplete with a second 3-piece bathroom and a standalone soaker tub thats perfect for relaxing after a day outdoors.The bright walkout basement adds even more versatile space, featuring a 2-piece bath, vinyl plank flooring, a large picture window, and a cozy V-joint pine ceilingideal for a family room, guest suite, or creative workspace.Step outside and take in the peace and beauty of your surroundings on the massive 20' x 8' covered wraparound deckperfect for morning coffee, evening sunsets, or entertaining friends, with seasonal views of stunning Trout Lake.Just a 2-minute walk to deeded waterfront access, enjoy the use of a shared dock where you can launch your kayak or simply unwind by the waters edge.Located only 30 minutes from the East Gate of iconic Algonquin Park, this property offers year-round adventure with world-class hiking, canoeing, and wildlife right at your doorstep. Plus, you're just a short drive from shopping, dining, and all local amenities.Whether you're searching for a year-round residence, a peaceful cottage getaway, or a unique investment opportunity, this incredible log home delivers it all.Dont miss your chance to own a true piece of Northern Ontario paradise! (id:60365)
81 Drake Boulevard
Brampton, Ontario
This bright and charming fully upgraded and fully renovated semi detached 2-storey home is situated on a premium 35 x 110 ft lot. The spacious living room features a large bay window that fills the space with natural light and offers a beautiful view of the front yard. The large sliding door that opens to a generous backyard perfect for children to play or for outdoor entertaining. The open-concept kitchen has a window overlooking the backyard, creating a warm and inviting space. The main floor is enhanced with brand-new pot lights throughout. Upstairs, you'll find three generously sized bedrooms and two full bathrooms. The unfinished basement offers your ideas to come to life with legal second dwelling permit already got for the house making it ideal for extended family or guests. This is also excellent potential for conversion into a separate legal basement apartment to generate rental income perfect for first-time buyers or savvy investors. Located within walking distance to Schools, plazas ,recreation centre this home is ideally positioned for families. Don't miss the opportunity to see this home in person its one you have to experience to truly appreciate. Fully upgraded house with big primary bedroom with own ensuite recently upgraded, renovated along with 2 other bedrooms and having another full washroom on 2nd level.Roof replaced 2025, shingles replaced 2025, All windows and doors replaced 2025, Tankless water heater installed 2025.Fence 2025, Driveway 2025. Absolutely nothing to do just buy and watch your money grow. Please provide 1 hr notice for showings.Showings between 10am- 8 pm. Good Luck with your search. (id:60365)
52 Kessler Drive
Brampton, Ontario
Located in Bramptons family-oriented Sandringham-Wellington North community, 52 Kessler Drive offers over 2,000 sq ft of upgraded living space. This detached 2-storey home features 4 bedrooms, 3 bathrooms, and a thoughtfully designed layout with 9 ceilings on the main floor. The modern kitchen boasts with hardwood flooring, smart lighting, and tandem soft-close drawers enhance the home's functionality. The second floor includes a convenient laundry room and a spacious primary suite with a walk-in closet and upgraded 5-piece ensuite. Situated near top-rated schools, parks, and shopping centers like Trinity Common Mall, and with easy access to Highway 410 and public transit, this home is perfectly positioned for families seeking comfort and convenience (id:60365)













