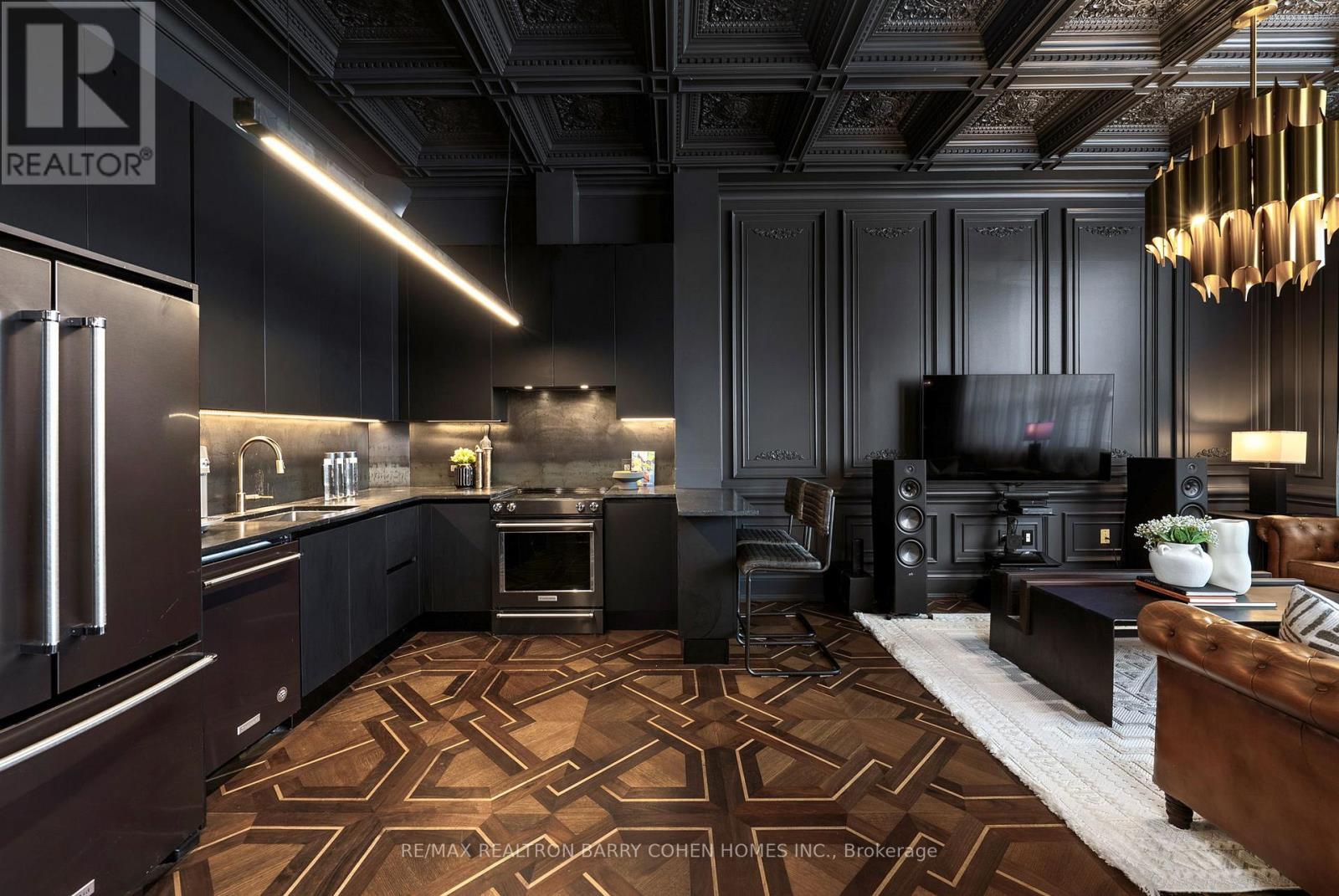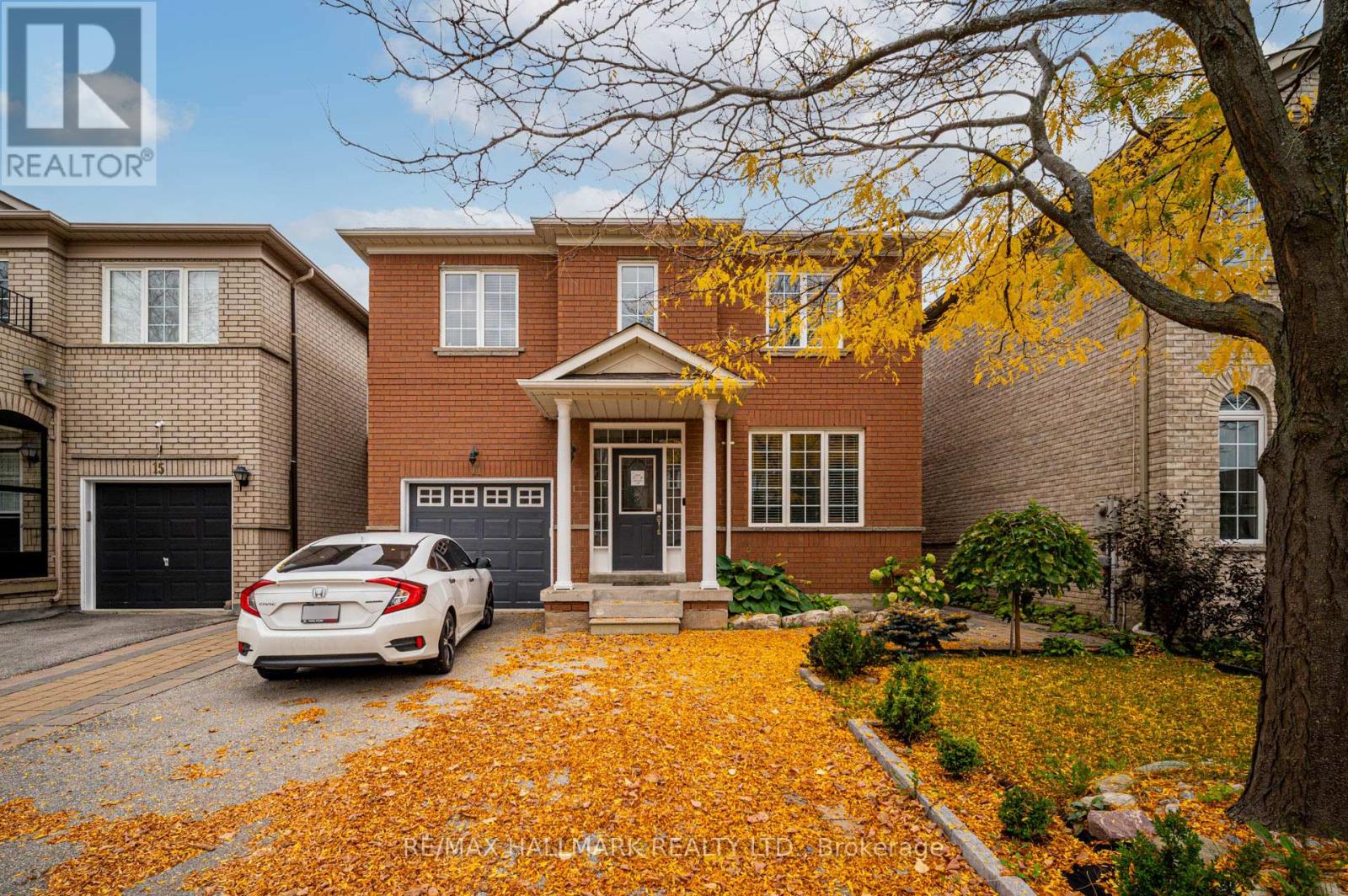116 - 1001 Roselawn Avenue
Toronto, Ontario
Welcome to THE 116 a bold fusion of luxury and imagination, where classic Renaissance meets raw industrial edge. The Great Room stuns with 11 foot hand-crafted coffered ceilings and dramatic dark-paneled walls, setting the stage for both grandeur and intimacy. Underfoot, historical parquet flooring evokes timeless sophistication, while a custom bar wrapped in antique mirrors curves from floor to ceiling. Completely redesigned with intention, the space flows effortlessly between kitchen, dining, living, and lounge areas. This one of a kind custom suite is a must see. Stunning built-ins, heated floors in en-suite and soaring windows oozing natural light. Unit boasts a private outdoor patio space on roof top with stunning views of downtown skyline and CN Tower. Just minutes from public transit (Eglinton LRT) parks/hiking trails and shops and restaurants at your fingertips. (id:60365)
133 Willson Road
Welland, Ontario
Welcome to 133 Willson Road, a beautifully renovated currently a 2+1 bedroom (can convert to a 3 bedroom home included in the sale price) gem nestled in a quiet, family-friendly neighbourhood in Welland. This move-in-ready home has been thoughtfully updated from top to bottom, blending modern finishes with timeless charm. Enjoy an open-concept living and dining area filled with natural light, a stunning kitchen with ample cabinetry and quartz countertops, and option of three main-floor bedrooms. The fully finished basement offers incredible versatility with an additional bedroom, full bathroom, and a large rec room perfect for a guest suite, home office, or extended family. Step outside to a generous backyard, ideal for entertaining or relaxing. With updated mechanicals, stylish upgrades throughout, and close proximity to parks, schools, shopping, and the Welland Canal, this is the perfect opportunity to own a turn-key home in a growing community. (id:60365)
86 Ardagh Street
Toronto, Ontario
Welcome to a truly exceptional turnkey home in the heart of Bloor West Village. This beautifully updated 3-bedroom, 2-bathroom detached home offers the perfect blend of character and contemporary design. Featuring a sun-filled open-concept layout, spacious living and dining areas, luxurious bathrooms and a stunning custom kitchen with quartz waterfall countertop, stainless steel appliances and breakfast bar. Designed with family life in mind, this home includes thoughtful built-in storage throughout. The finished basement is ideal for work, recreation, or relaxation. Enjoy your morning coffee on the south-facing covered front porch, or unwind in the professionally landscaped, private backyard oasis. The garage currently functions as a private, picture-perfect outdoor dining and entertaining area, complete with an attached shed/workspace. (Easily converted back to traditional parking if desired. Street permit parking available to residents; sellers currently park two cars without issue.) Located in the sought-after Runnymede and Humberside school catchments, steps to parks, transit, and Toronto's best shops. A turnkey home in a coveted neighbourhood. Don't miss this rare opportunity! (id:60365)
Lower - 1066 Selby Avenue
Oakville, Ontario
***Work Permit & Students Welcome! All Utilities Included!!! ***Highly Desirable Neighborhood. Large 2 Bedroom Basement Apartment. Seperate Entrance Leads To The Lower Level, Which Features A Private Spacious Living Space, A Modern Three-Piece Bathroom. Spacious Bedrooms. Newly Renovated Kitchen. One Driveway Parking Spot Included. No External Maintenance Required. Stove, Fridge, Microwave, Washer and Dryer! Close to Schools, Shoppings, Parks, All Amenities and High-way Accesses. (id:60365)
124 Greensboro Drive
Scugog, Ontario
There are many homes that look good in the pictures only to walk inside to see it was the trick of the camera. The way it makes a home look larger then it is & create more of an illusion- this home shows much nicer in person. To see the way it flows with a lovely front, side & back yard - this home really has it all. * A rare Blackstock property that is completely finished- renovated & upgraded with 3 bedroom, 3 baths & room for an additional 4th or 5th bedroom in this income ready property. Enjoy it for yourself or live in the upper area & have an income stream. 2 Kitchens, separate entrance with multiple ways to enjoy the property. Outdoor living complete with fire- pit, hot tub & a covered screened in deck all backing onto a beautiful open field. A heated garage complete with a newly paved driveway that fit 6 trucks or 9 cars. A gated driveway that stores a RV or a boat or a private secure area for convenience. A wood storing-shed & compost bins custom made to add a rural flare. All new kitchen 2025, roof 2019, driveway 2024, fire-pit 2024, shed & compost 2024, heated garage & private office & storage 2024. Home is water-proofed. All new paint, new sliding door & basement enlarged window 2024. A turnkey property that shows beautifully. A must see! * This home is sold as is. (id:60365)
Bsmt - 18 Troyer Avenue
Toronto, Ontario
Semi-Detached House Located In York University Village; Closest street from campus!; Pioneer Village Subway Station, Finch West Station & Much More; Two rooms sharing one bathroom at third floor with big windows and furniture> Open Concept kitchen Combine W/Dining & Living; Laminate Flooring; (id:60365)
29 Mistdale Crescent
Brampton, Ontario
This charming 4-bedroom home features 1800 above ground and 800+ below ground square feet living space, 3 bedrooms on the upper level and 1 in the finished basement, along with 3+1 bathrooms, including an ensuite, a guest bath, and one in the basement. With two kitchens-one on the main floor and another in the basement-this property is perfect for large families. Move-in ready and ideally situated near a plaza, schools, grocery stores, and a bank, this home is a must-see. (id:60365)
100 Carlyle Crescent
Aurora, Ontario
Spacious Five Bedroom Home on a Quiet Crescent backing onto Beautiful Trees and Greenspace for total Privacy. Entrance features two storey foyer with a spacious open staircase leading to the upper landing. Open Concept living room is an ideal space for entertaining in a formal setting. The kitchen and family room at the back of the home are for relaxed living and lounging with friends and family either inside with a view of the forest behind or walkout to the stone patio and enjoy the privacy this lot provides. The family room features a floor to ceiling fireplace and fun spiral staircase to the second floor. The kitchen has granite counters and stainless steel appliances, pot lights and plenty of area to cook for an amateur chef and to store items with a built in pantry, additional cupboards and glass cabinets. The dining room, directly adjacent the kitchen is great for holiday meals with double French doors if additional room is needed. You'll also find a separate office for a private work space or a place to meet clients. Upstairs are five bedrooms. The huge Primary bedroom features a remodelled "spa" ensuite with a European walk-in shower w/ seat, heated floors and a soaker tub. It has a walk-in closet w/ makeup desk. The back of the home has a wonderful second bedroom with a seating area and views overlooking the trees and greenspace behind the home. Perfect for in-laws. Three other bedrooms are also up here each with roomy closets. Two large skylights let natural light into the upper hall. One opens for fresh air on hot summer days. Three of the five bedrooms have direct access to ensuite bathrooms. The large unfinished basement is full of potential (or storage boxes). The backyard is a serene slice of nature to be enjoyed with a stone patio, beautiful trees, and privacy. It is a gardeners paradise. A place to get away from the stress of the urban lifestyle. Roof (2023). (id:60365)
Bsmnt - 11 Rusty Trail
Vaughan, Ontario
Spacious Self Contained 1 Bedroom Basement Apartment In Vellore Village. Freshly Painted! Separate Entrance With Lots Of Windows And Large Living Space. Wash Your Clothes In Your Own Separate Washer Dryer. 1 Drive-Way Parking Spot. Great Neighbourhood, Close To Major Amenities: Grocery Stores, Walmart, Restaurants, Cafes, Parks, Hospital, Vaughan Mills Mall, Ttc Subway, Go Station And Hwys 400 And 7. Ideal For Single Working Individual.Extras:Stove With Hoodvent, Fridge, Washer And Dryer. Utilities begin At 30% For 1 Individual. Or $1750 All Inclusive (Heat, Electric, and Internet) Superb Amenities. (id:60365)
4 - 215 16th Avenue
Richmond Hill, Ontario
One -of-a-kind townhouse that fuses romantic Parisian architecture. Nestled in a quiet residential pocket and adjacent to peaceful green space, the property offers both tranquility and unmatched conveniences. Just minutes by car or foot from major amenities, including the 407, 404, GO train, city and VIVA public transit, grocery, retailers, shopping centre, vibrant eateries, community centres, parks and esteemed public and private schools. "BACKYARD OFFICE FEATURED ON CITYTV AND ONLINE" The owner commissioned the building of a custom backyard home office in 2021. Fully winterized with hardwood floors and separate electrical panel, this rare addition can be secluded space for work or converted into a spacious creative retreat. This office is exclusively accessible thru the finished walk-out basement or garage. (id:60365)
104 Lyall Stokes Circle
East Gwillimbury, Ontario
Experience modern living in this newly constructed 3+1 bedroom, 3-bath townhome located in Mount Alberts Village Green by Averton. Surrounded by nature trails and lush greenery views, this sun-drenched home is a perfect blend of comfort, style, and nature. The main level welcomes you with a spacious, sun-filled living and dining area and a convenient 2-piece powder room. The modern kitchen includes stainless steel appliances, quartz countertops, backsplash, and a bright breakfast area with walkout access to a private deck overlooking the beauty of nature. Upstairs, discover three spacious bedrooms, each with generous closets and natural light. The primary bedroom offers a private 3-piece ensuite and a walk-in closet, while a 4-piece mainbath serves the additional bedrooms with ease.The finished basement features a flexible recreation room ideal as a guest suite, home office,or playroom, with a walkout to a lush yard. Conveniently located near schools, shops, Community Centres, parks, and scenic trails, this home offers the perfect balance of nature and everyday convenience! (id:60365)
54 Lake Forest Drive
Richmond Hill, Ontario
Luxury & Bright 2-Bedrooms and 2 full bathrooms Basement Apartment with Private Entrance! 9-feet ceilings, large windows, and a functional open-concept layout. Including 2 driveway parking spaces. Located next to conservation area and Philips Lake, in a quiet, family-friendly neighborhood. Close to Yonge Street, public transit, shopping, restaurants, banks, schools, parks, and scenic trails. Quick access to Highways 404 and 400. (id:60365)













