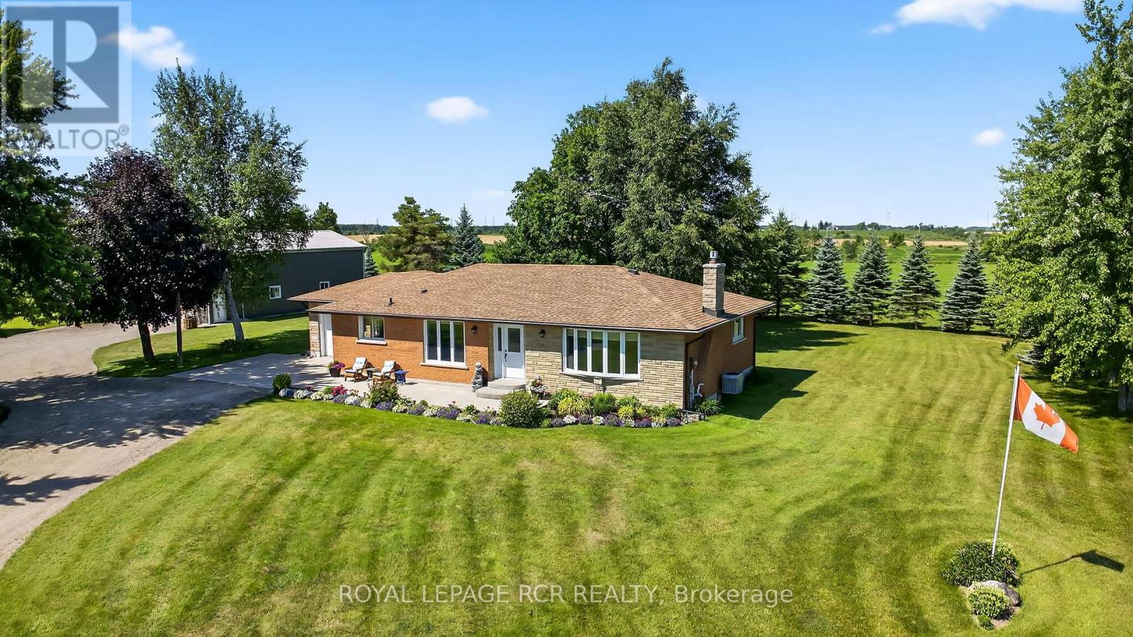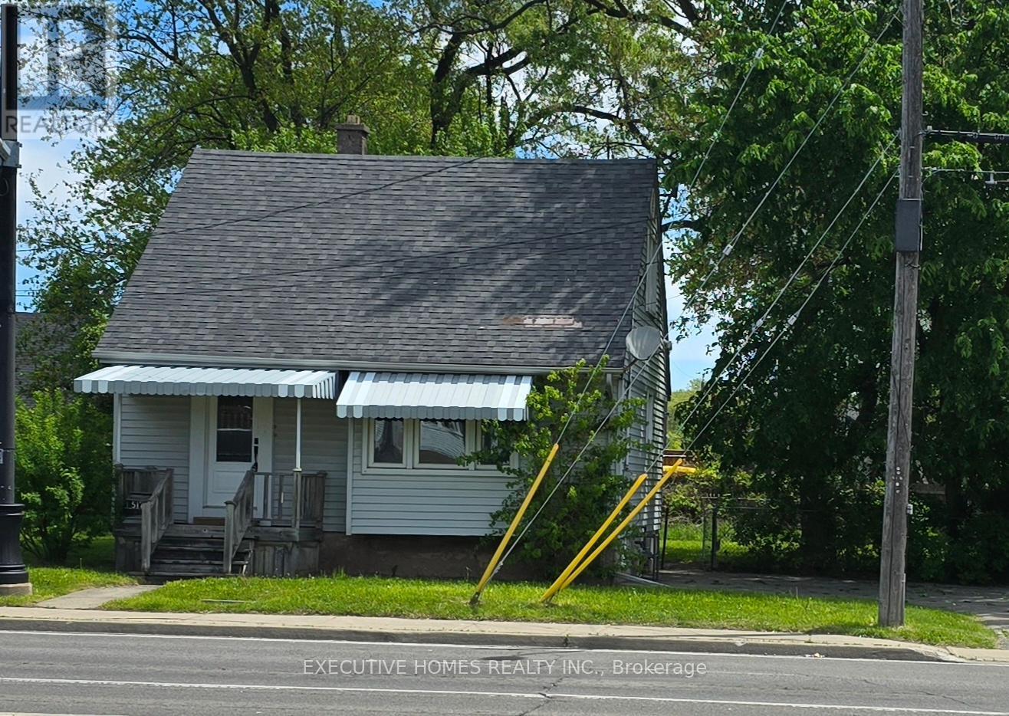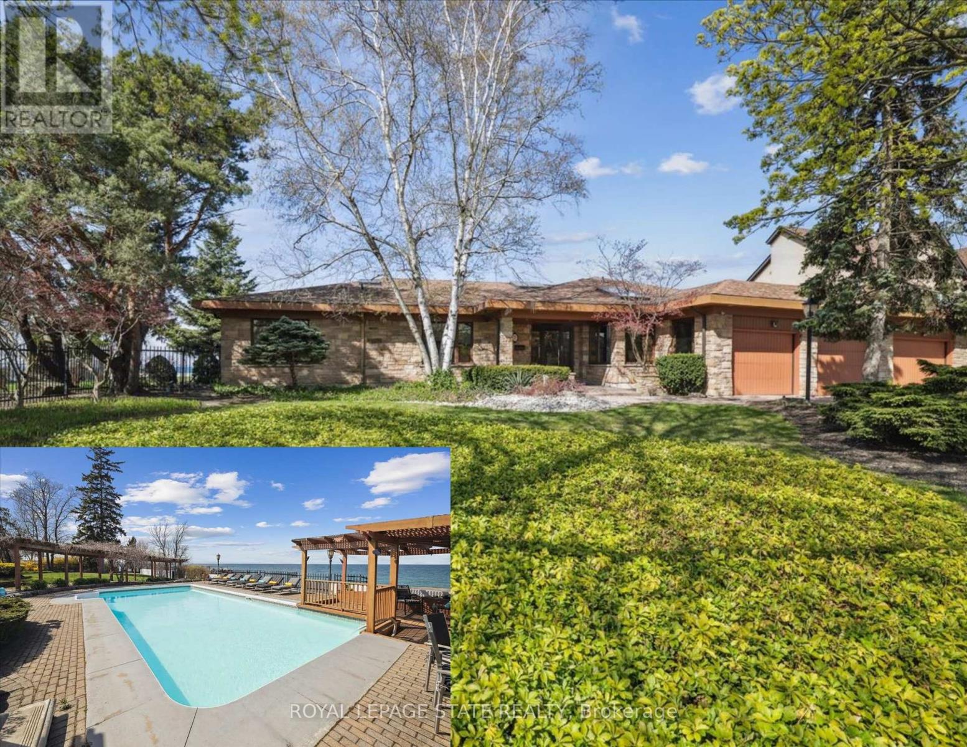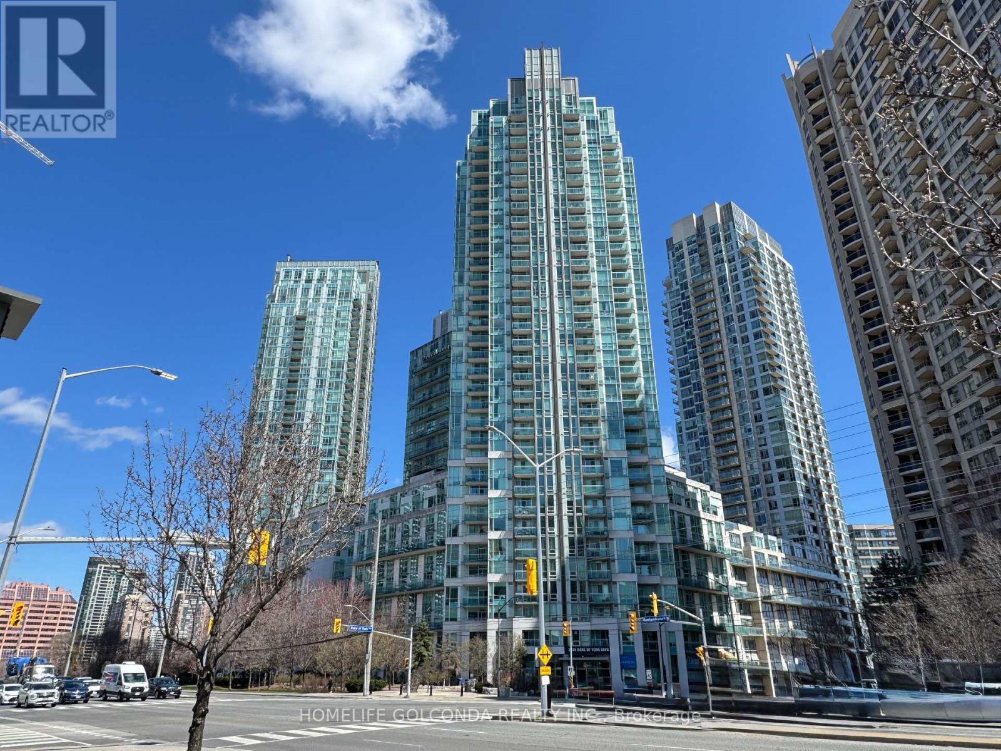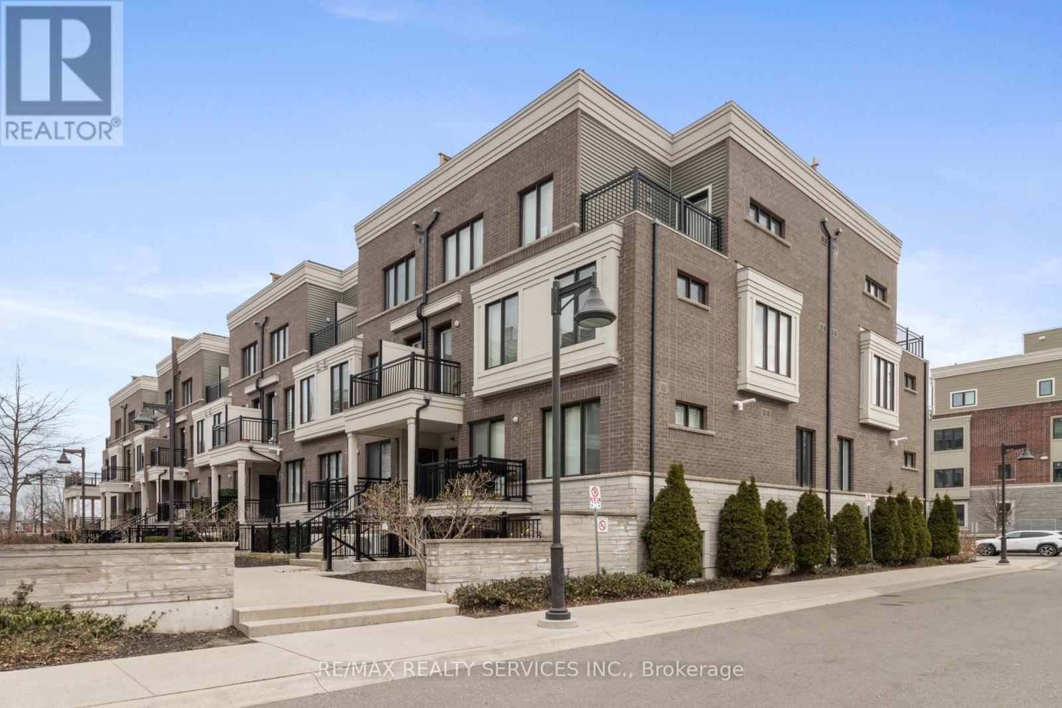173122 County Road 25 Road
East Luther Grand Valley, Ontario
A Beautiful Bungalow & Large Workshop sitting on a Mature Lot of 1.14 Acres. This home has 2 + 1 BR & 2 WR with many upgrades. Front concrete patio leads to entrance of the home. LR with rich hardwood floors, Gas fireplace & large Bow window allowing all Natural sunlight in. The fabulous Kitchen was renovated in (2024) & features Quartz countertops, Backsplash, Double sinks, Vinyl floors, Pot lights, under Cabinet lighting and plenty of Pot drawers. Enjoy sitting at the Centre island chatting with friends while admiring the sunlight & smelling the aroma of the dishes being cooked. The family room has rich hardwood floors and a Garden Door out to the deck (2014) with a hot tub (2023) & Natural Gas BBQ. The Bedrooms are very spacious & bright with hardwood flooring which is also in hallway. The main 4 pce. Washroom was renovated in (2011) with double sinks. Lower level was renovated in (2020) and features a generous sized Rec. Room with vinyl flooring. 3rd Bedroom has vinyl flooring. Large office/playroom with broadloom & W/I closet. A convenient 2 pce W/R (2020) with separate laundry area & large utility rm/storage. Sump pump battery back up 48 hrs. The Workshop 25x48' FT (2012) and 14' FT high new shop door (2022) with cement floor, hydro (20 amp in shop), (200 amp in home). water tap and air compressor. Single car garage attached to home with plenty of parking. Roof (2016), Hardwood flrs. (2012), Water pump (2024), Furnace (2019) A/C (2020), W/S(2017), Gutter Guard (2024). (id:60365)
5176 Stanley Avenue
Niagara Falls, Ontario
Recently renovated the kitchen, living room, washroom and the floors .Ready to move in Detachhouse with a large lot. One bedroom on the main floor and two on the 2nd floor with one washroomon the main. Basement is partially finished. Appliances shall be installed before closing .Windows have been replaced few years ago on the main and 2nd floor.5168 Stanley Ave the house next door which is fire damaged is also available for sale which is priced at $399,999 there is no access to the fire damaged house. (id:60365)
106 - 135 James Street S
Hamilton, Ontario
Experience the perfect blend of luxury and convenience in this rare ground-floor gem, offering soaring 10-ft ceilings and a bright, open-concept layout tailored for modern living. The spacious primary bedroom is a serene escape with a spa-like 4-piece ensuite, while the generous living and dining areas provide the ideal backdrop for entertaining or quiet relaxation. Enjoy exclusive access to your own private ground-level patio - perfect for morning coffee or evening wind-downs. With in-suite laundry, high-end finishes throughout, and a layout that feels like a private home, this unit stands out. Residents enjoy a premium lifestyle with 24/7 concierge, a state-of-the-art fitness centre, rooftop terrace with panoramic views, and a lush private parkette. Unbeatable location steps to Hamilton GO, top-tier restaurants, shopping, and nightlife. Urban living doesn't get better than this! (id:60365)
150 Aberfoyle Avenue
Hamilton, Ontario
Move-In Ready Gem in Sought-After Rosedale! Welcome to this beautifully updated 2-bedroom home in the heart of Hamiltons desirable Rosedale neighbourhood! Featuring an open and spacious main floor layout, you'll love the seamless flow between the bright living room, dining area, and modern kitchen perfect for entertaining. Step out from the dining room onto a private back deck, ideal for morning coffee or summer BBQs. The main floor also offers a stylish, updated 4-piece bathroom and two comfortable bedrooms with great natural light. A separate side entrance leads to a fully finished basement, complete with a cozy gas fireplace, spacious rec room, and a convenient 2-piece bathroom perfect for guests, a home office, or additional family space. Enjoy the outdoors in the large yard with plenty of space to relax, garden, or play. A separate garage with electrical, heating, a/c and exhaust fan adds work shop capability, bonus storage or parking. Additional shed for storage. Peace of mind comes with the many recent updates, including: Roof & windows (2019) Furnace, A/C & updated ductwork (2024) New basement flooring, trim, and fireplace tile. Located within walking distance to schools and parks, and just minutes to the QEW and Red Hill Expressway for easy commuting. (id:60365)
2 Reidy Street
Haldimand, Ontario
This 3-bedroom, 1-bathroom bungalow is perfectly placed right in the middle of Peacock Point. You're literally just steps away from everything that makes this lakeside community so specialthe local park where neighbours gather, the seasonal convenience store for ice cream or last-minute snacks, and quick access to Lake Erie for swimming, kayaking, or catching the sunset. Plus, you're just a short drive to the popular beaches, shops, and restaurants in Port Dover. Inside, the home has been tastefully updated and feels warm and welcoming, with a wood-burning stove and a gas stove as the main heat sourcesperfect for cozy nights year-round. Its also equipped with a durable steel roof and a single-car garage, offering both peace of mind and added storage space. Outside, youve got a spacious double lot, an above-ground pool, and a large deck thats perfect for BBQs, entertaining, or simply soaking up the sun. Whether you're looking for a weekend escape or a place to call home full-time, this one offers that relaxed, beach-town vibe with all the essentials already in place. (id:60365)
7 Lakegate Drive
Hamilton, Ontario
Welcome to 7 Lakegate Drive a truly exceptional waterfront estate offering luxury, privacy, and rare direct access to the shores of Lake Ontario. This custom-built home spans over 3,800 sq ft of elegant, single-level living designed for comfort and sophistication. Need additional space? The expansive, finished lower level provides ample room for entertaining, recreation, or multi-generational living. Crafted with timeless elegance and premium finishes, this home features wide-plank oak flooring, granite countertops, cathedral ceilings with skylights, and an open-concept layout that seamlessly connects multiple living and entertaining areas. The chefs kitchen is a gourmet dream, while the formal dining room with adjacent wet bar, oak paneling, and crown moulding elevates every gathering. The bedroom wing offers three generously sized rooms, including a luxurious updated primary suite with a spa-inspired ensuite, custom walk-in closet, and walkout to a private patio retreat. Step outside to your own resort-style oasis. The backyard features a heated inground pool, multiple lounging and dining areas, breathtaking lake views, and a private beach. Situated on a rare double lakefront lot with 175 feet of shoreline and a concrete boat ramp, this property offers endless potentialenjoy it as-is or sever a 70-foot lot to the west. Store all your toys in the oversized 36' x 25' triple garage, complete with four doors including a rear door for easy boat ramp access. This is truly an unmatched property, perfectly suited for a discerning buyer looking to create lasting family memories in an extraordinary lakeside setting. (id:60365)
1110 - 3939 Duke Of York Boulevard
Mississauga, Ontario
Beautiful Open Concept Furnished 1+1 Unit With 2 Bathrooms, Big Den, Modern Kitchen, Laminate Floor. Spacious And Bright, Fabulous View Of City Hall. Hydro, Cac, Water, heat Are Included (id:60365)
10 Volner Road
Brampton, Ontario
Absolutely Gorgeous, 4 Bedroom, Freehold Townhouse In City's Most Popular Neighbourhood , almost 1800 sq feet home. Easy Access To Go-Station, Amazing Layout, Family Room, Combined Living & Dining, Very Good Size Kitchen With I-Land. Very Decent Size Bedrooms, Laundry On 2nd Floor. Access To The Garage From The Inside The House. Premium Lot Just Close To The Park. (id:60365)
1450 Rose Way
Milton, Ontario
Get ready to fall in love with this stunning executive townhome in one of Miltons most desirable neighbourhoods! With over 1300 square feet of stylish, open-concept living space, this home has it all bright, airy vibes and a modern feel throughout.The main floor is flooded with natural light and backs onto a peaceful ravine, giving you gorgeous, private views all year round rear neighbours, just nature! The heart of the home is a sleek, stylish kitchen that pops with a custom backsplash, stainless steel appliances, and tons of space for cooking, entertaining, or just enjoying your morning coffee with a view. Upstairs, the spacious primary bedroom is your own private retreat, complete with a 4-piece ensuite and his-and-hers closets. (id:60365)
1464 Dufferin Street
Toronto, Ontario
Renovated Prestine Main Floor 1 Bedroom, Never lived In, with side access from Private Yard & Wood Deck entrance. Hardwood Throughout, New Kitchen with Quartz Countertops, New Appliances, New Bathroom, Beautiful Private Sideyard & Deck area for extra Outdoor Lounging! Pictures are worth a Thousand Words! Very close to coffee shops, bakeries, breweries and many other shops and restaurants! Public transportation is right there! Subways, TTC Transit, Schools, Community centres & places of worship nearby! Shared coin laundry onsite. Come and view!! .. Book an appointment today! (id:60365)
40 - 70 Eastwood Park Gardens
Toronto, Ontario
Stunning Rarely Offered 1 Bedroom Plus Den Suite In Vibrant Long Branch. Open Concept Main Living Space With Loads Of Natural Light, Smooth Ceilings & 674 Sq Ft Of Living Space. A Modern Kitchen Equipped With S/S Appliances, Backsplash, Quartz Counter Tops And Gleaming Laminate Floors Through Out. This Unit Is Located In The Heart Of Long Branch And Steps To The Waterfront, Transit And Wonderful Dinning & Shopping Options. Last But Definitely Not Least A Private Terrace To Enjoy The Summer BBQ's & Sunshine!! (id:60365)
48 William Crisp Drive
Caledon, Ontario
Client RemarksLuxury Executive Detached Estate Home In Prestigious Osprey Mills on 3/4 Acre Lot, 3700 Sq.ft. Of Above Ground Featuring 10'+ Ceilings on Main Floor,9' Basement & 2nd Floor. Engineered Hardwood Flooring and Quartz Counters Throughout. See Schedule For Standard Features And Finishes and Floorplan. Home is For Sale by Builder. Purchaser to sign Builder APS and Responsible for All Closing Costs. Taxes Not Assessed. VTB MORTGAGE AVAILABLE AT 3% & RENT TO OWN PROGRAM AVAILABLE. (id:60365)

