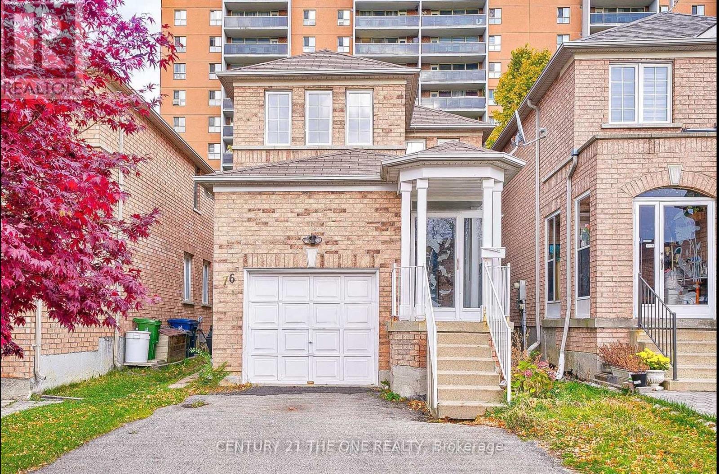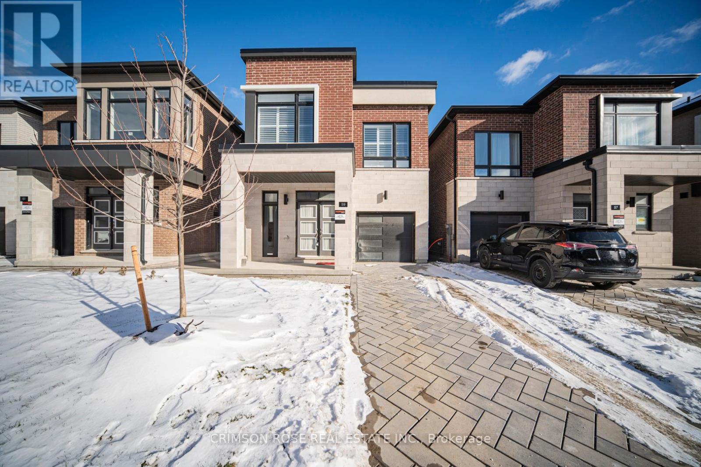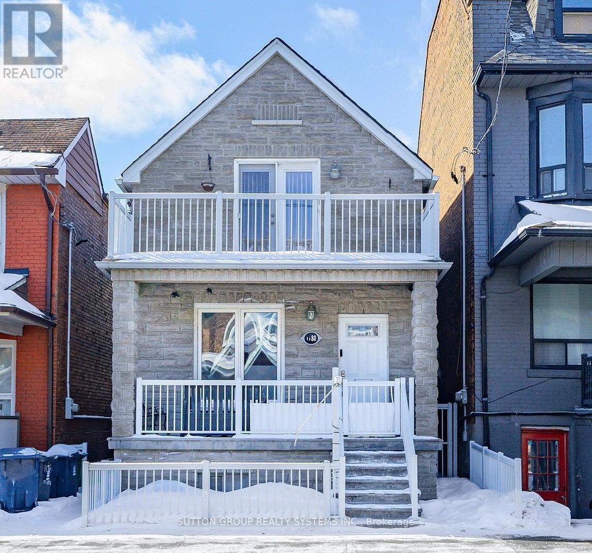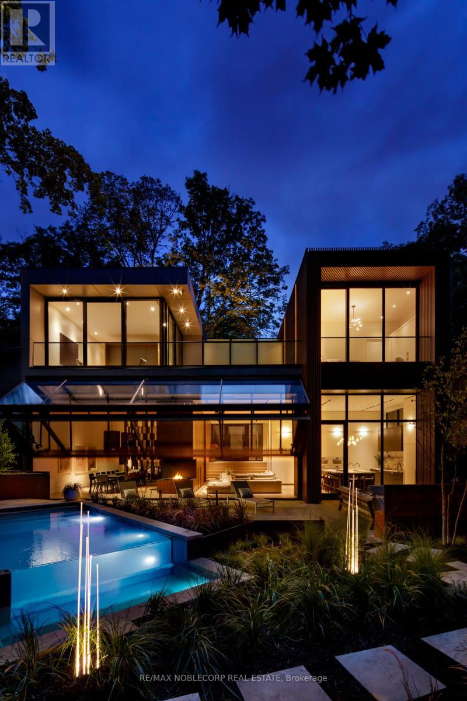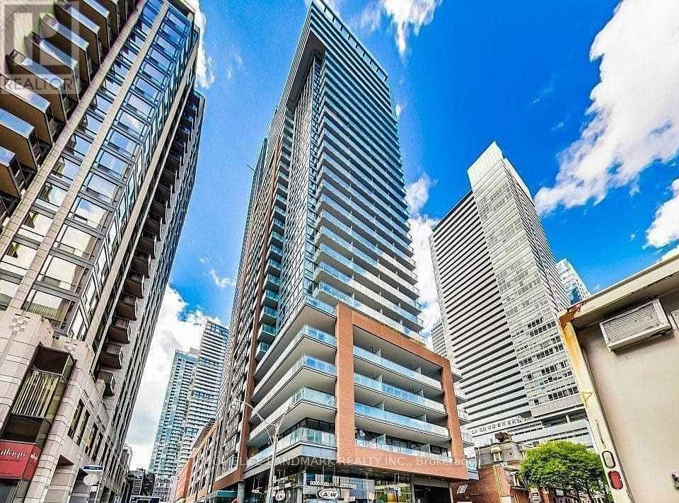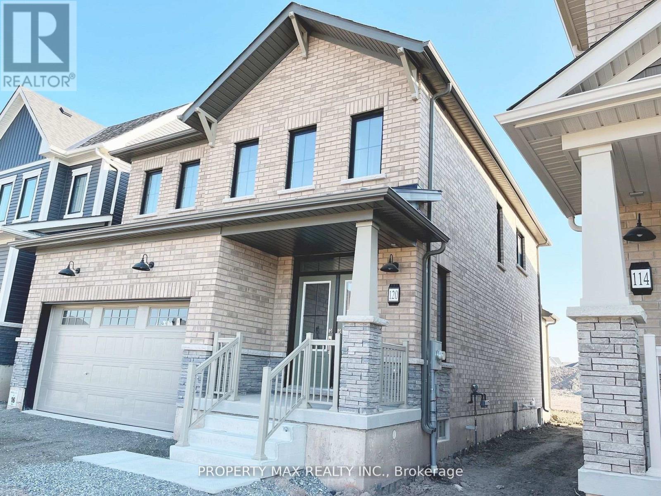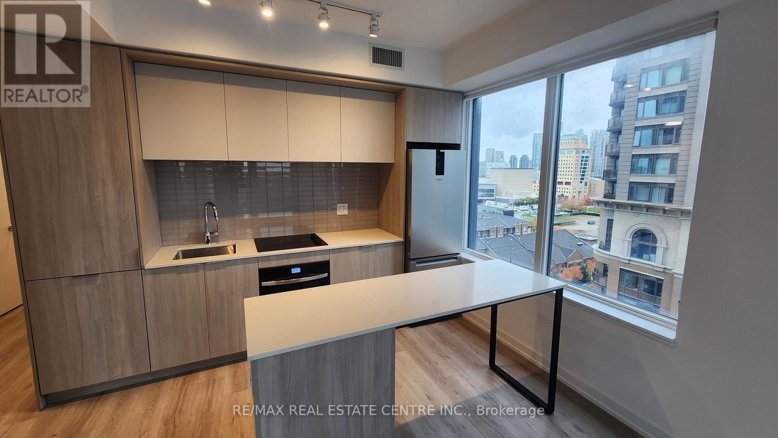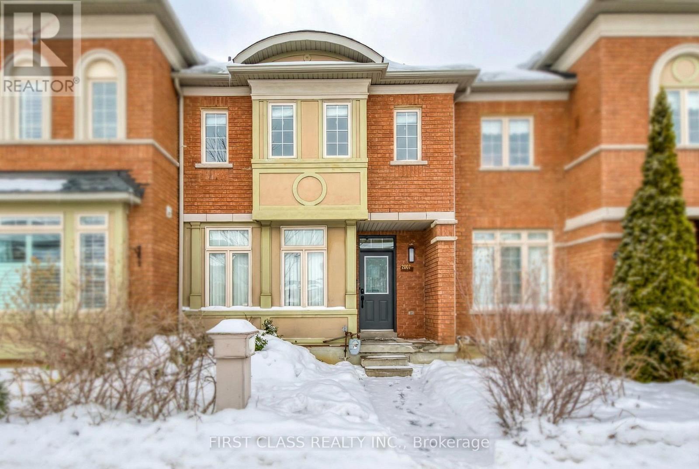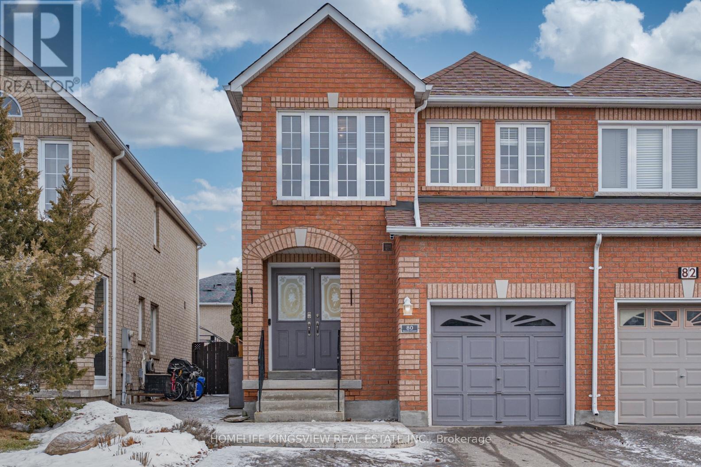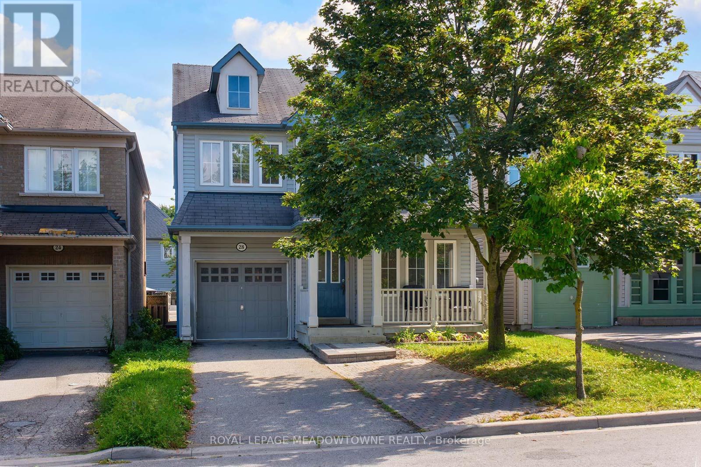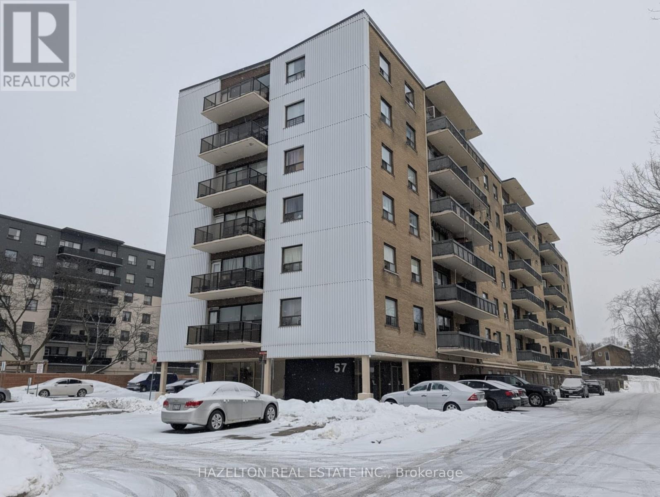Ground & 2nd Floor - 76 Highhill Drive
Toronto, Ontario
Beautiful 3-bedroom home for lease located in the highly desirable Wishing Well neighbourhood, nestled on a secluded and child-friendly cul-de-sac. Offering bright and spacious living areas, this property provides ample space and comfort, ideal for young professionals, students, or a small growing family.Enjoy the convenience of being just steps to an elementary school, nearby parks, public transit, and the local public library. Ideally situated close to Fairview Mall, shopping centres, and everyday amenities, with quick access to Highways 404 and 401 for effortless commuting. Surrounded by extensive new development, this is an excellent opportunity to lease in a prime and rapidly growing area. The lease is for the ground and second floors only. (id:60365)
Basement Unit - 59 Danielle Moore Circle N
Toronto, Ontario
Brand-New Never-Lived Legal 1-bedroom basement built by the builder. Bright & Spacious! Located right on Lawrence and Danielle Moor Circle. Steps to TTC, Hospital, Shopping, Thompson Park. Utility 30% shared with the Upper Unit. You may get free credit report from totira (id:60365)
1180 Ossington Avenue
Toronto, Ontario
Welcome to 1180 Ossington Ave, a well-maintained home offering a functional and versatile layout ideal for families or extended living. The main floor features a bright, open-concept design that seamlessly connects the kitchen, dining, and living areas, creating an ideal space for everyday living and entertaining. The updated kitchen showcases sleek cabinetry, quartz countertops, ample storage, and a large island with breakfast seating, complemented by modern finishes and recessed lighting. Also on the main floor is a spacious bedroom with laminate flooring and a generous closet, along with a 4-piece bathroom. The lower level is thoughtfully designed with a separate rear entrance, making it perfect for in-law or guest accommodations, and includes a bedroom with ceramic flooring and a large closet, a 3-piece bathroom, a laundry room and a cold room. Outside, the property offers a two-car garage, as well as a newly installed fence. A solid, move-in-ready property offering comfort, flexibility, and excellent value. (id:60365)
7 Waxwing Place
Toronto, Ontario
Inspired by the precision and versatility of a Swiss Army knife, this internationally award-winning, architecturally significant residence offers over 6,000 sq.ft. of luxury living on a private, forested ravine cul-de-sac. Designed with dynamic multi-level functionality, its dual wings are connected by a sleek glass bridge and clad in a striking blend of reflective titanium, simulated walnut, and rich black Palisade panels. A descending entrance introduces the main living area where a panoramic fireplace anchors open-concept spaces extending to the outdoors through a dramatic, folding glass hangar door. Every detail is engineered for seamless living and entertaining from the indoor/outdoor dining areas, hidden wine closet, and wet bar to the amenity-rich lower level featuring a full kitchen, gym, and theatre. The primary suite is a true retreat with his-and-hers closets, a spa-inspired ensuite, and a private balcony overlooking the ravine. Outside, a tiered infinity pool, integrated outdoor kitchen, and fire table are enveloped by nature, creating a breathtaking, resort-like oasis. (id:60365)
2002 - 8 Mercer Street
Toronto, Ontario
Spacious Corner Unit With Full Of Light, Miele Appliances, Quartz, Open Concept,Excellent Layout, Spacious Kitchen With Island, Floor To Ceiling Windows, New Engineered Hardwood Throughout, Prime Entertainment District! Steps To Underground Path Network, Walk To St.Andrew Station, Rogers Centre.Surrounded By Tiff Bell Lightbox, Roy Thompson Hall, Royal Alexandra And Princess Of Wales Theatres. (id:60365)
120 Port Crescent
Welland, Ontario
Exquisitely positioned between two scenic canals, this newly built 4-bedroom detached residence is set within the prestigious Welland Canal neighbourhood. Showcasing refined upgrades throughout, the home offers a luxurious primary suite complete with a inspired Wash room and a generous walk-in closet.The upper level is thoughtfully designed with plush carpeted bedrooms and a conveniently located laundry room, blending comfort with everyday sophistication. The main floor impresses with 9-foot ceilings, rich hardwood flooring, and elegant 2'1' tile, creating a bright, expansive living environment ideal for both entertaining and relaxed living.Enjoy seamless access to boutique shops, fine dining, schools, and a nearby children's park, while the home's private rear setting backing onto green space offers a tranquil retreat with no rear neighbours.A perfect fusion of modern elegance, thoughtful design, and an exceptional location-this is a remarkable residence you'll be proud to call home. An opportunity not to be missed.Basement Not Included (id:60365)
3408 - 395 Square One Drive
Mississauga, Ontario
Brand New Never Lived Spacious 2 Bedrooms and 2 Full Bath Corner Unit, Just constructed condo by Daniel's at Square One Dr. Offers Custom-designed contemporary Kitchen cabinetry, with integrated under-cabinet valance lighting and soft-close hardware. Quartz countertop. Matching Kitchen island with Quartz countertop and dining accommodations. Price City Centre Location: Two-minute walk to Sheridan College - Hazel McCallion Campus. Eleven-minute drive to the University of Toronto Mississauga. Walking walking distance to Square One mall and Celebration Square. Walking distance to Square One GO Bus Terminal for convenience of catching GO buses to Toronto, Waterloo and other cities! Amenities include: 24/7 concierge; 3 Co-working Board Rooms; Co-Working Lounge; Pet Grooming Room. For the Fitness conscious there is: Climbing Wall; Fitness Zone; Dry Sauna; Fitness Studio; Fitness Lounge. For kids: Kid's Zone & Parent's Zone; Outdoor Play Area / Outdoor Fitness; Half Court. For entertaining your guests: Lounge; Prep Kitchen; Dining Lounge; Meeting Room; Media Room; Kitchenette/BBQ Prep Room; Outdoor: Dining Area (id:60365)
2987 Bur Oak Avenue
Markham, Ontario
A must-see sun-filled open concept 3-bedroom freehold townhouse located in the highly sought-after Cornell community. Features generously sized bedrooms, ideal for growing families or work-from-home needs. Great-sized garage for seasonal and outdoor equipment. Walking distance to Cornell Community Centre, Cornell Community Park, Markham Stouffville Hospital, and Bill Hogarth Secondary School (top-ranked). Minutes to Markham GO Station, Cornell Bus Terminal, and Hwy 407 for easy commuting. Well-maintained with continuous upgrades throughout ownership. Move-in ready. Please see virtual tour. (id:60365)
80 Giancola Crescent
Vaughan, Ontario
Amazing Well done Rare End unit Townhouse with Double doors on Huge lot!! House is only connected by the garage and the 3rd bedroom! checkout the drone shot, you can fit 3 full sized cars or 2 full size and 2 small (New Asphalt 2022). Practically a Semi-Detached house, Easy to go to backyard from outside! This house is totally renovated Move in ready for new families and downsizers! So many new upgrades! Hardwood Floors upstairs(2023), New Stairs with Iron rods (2023), Pot lights throughout (2021) New Primary Ensuite Washroom with Custom Glass shower with Thermostatic Temperature saving Rain Shower, Oversized Porcelain Tiles in Foyer and Kitchen (2023) , Custom Kitchen Cabinets to Ceiling with all Soft close (Spice rack and Pull out Garbage) Built in Microwave to save space! Delta Touch Faucet. Luxury Stainless Steel Appliances. Under valence lighting and Island Lighting. Granite Countertops in kitchen, Quarts Countertops in Upstairs Washrooms (2023) Smart home setup for most Wifi lights (Primary Ensuite, Kitchen, Living room, Front Entrance Outdoor lights) and Smart Thermostat, Eufy Doorbell (no subscription needed). New Very large Wood Deck (2025). Accent Wall in Primary Bedroom (2024) Newly cleaned and re-stained Fence (2025) New AC Unit (2021). Dimmers on all bedroom lights! Street parking in front of house. Location Close to HWY 400, and close to Maple Go Station (without the noise) No traffic compared to Major Mackenzie or Rutherford. (id:60365)
28 Norland Circle
Oshawa, Ontario
Welcome to this Tribute-built home in North Oshawa's highly sought-after Windfields community! Perfectly located just a 5-minute walk to Ontario Tech University and Durham College, this 4-bedroom home offers the ideal blend of comfort, style, and investment opportunity. With the 407, Costco, and other plazas with everything you need, literally a 5 minute drive from this home. The heart of the home is the spacious kitchen with a large eat-in area, seamlessly open to the inviting family room featuring a bright bay window. A formal living room with gleaming hardwood floors combined with the dining room, you get a combination of formal while providing an open concept feel. This adds both charm and functionality. With four well-sized bedrooms, this home provides ample space for families or tenants alike. Attention Investors! This property is a turn-key rental opportunity, potential for cash flow. Whether you're looking for a family home or a smart investment, this one checks all the boxes. Located in the heart of one of Durham's fastest-growing neighbourhoods, you'll be steps from St. Anne's Catholic School, Costco, parks, and future amenities including a brand-new high school. Commuting is effortless with quick access to Hwy 407 and 412, putting you minutes from everywhere you need to be. Don't miss your chance to own a home that offers both lifestyle and long-term value in one of Oshawa's most promising communities. Residential Rental License recently renewed with the city and is valid until Dec 18, 2026. This included a fire and safety inspection as well as an updated ESA inspection. If looking from an investment stand point, it is ready to go whether you want to rent out the whole house to students, or room(s) for extra income. (id:60365)
1000 Brimley Road
Toronto, Ontario
Move in ready bungalow in the highly sought-after Bendale community. Situated on a premium 46-foot frontage lot with unobstructed views of Thomson Park right across the street. This home Features 3+2 spacious bedrooms and 2 bathrooms. Main floor boasts laminate flooring and a bright living and dining room filled with natural light from a large picture window. The finished basement adds extra living space with two bedrooms, a full bathroom, and a storage room, the separate entrance providing more flexibility ; Newly Upgraded floor in 2025 , new painting, Roof (2018). Enjoy long driveway with a shelter that can accommodates 4 car, Located just steps from Thomson Memorial Park, Bendale Junior Public School, and TTC bus stops, and only a short drive to Scarborough Health Network (General Hospital), Scarborough Town Centre, and the Scarborough Centre Bus Terminal/GO Station, 4mins to Highway 401. A must-see, book your showing today! (id:60365)
512 - 57 Parkwoods Village Drive
Toronto, Ontario
Bright and spacious apartment flooded with natural light. Fabulous open-concept layout with walkout to a generously sized balcony, recently renovated with an abundance of closet space. Fantastic location with quick access to Highway 401 and the DVP, making downtown commutes a breeze. Steps to shopping, transit, parks, and all everyday conveniences. Well priced in an excellent neighborhood. A lovely place to call home. (id:60365)

