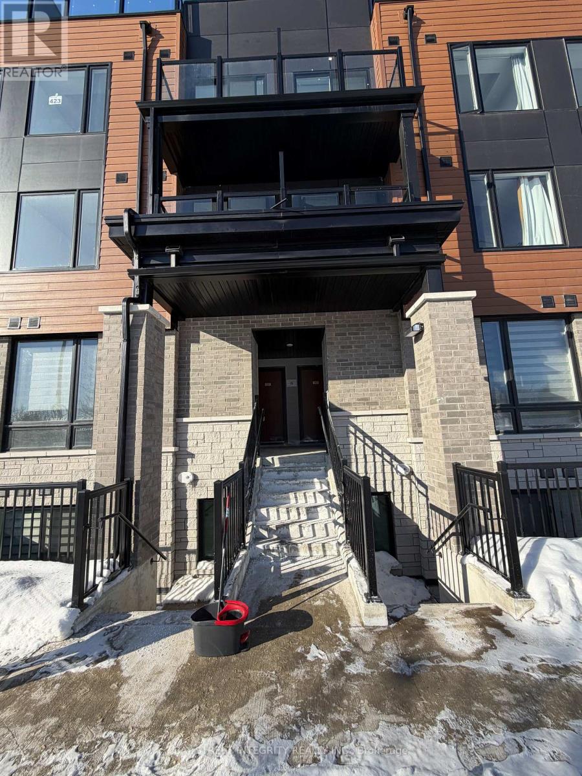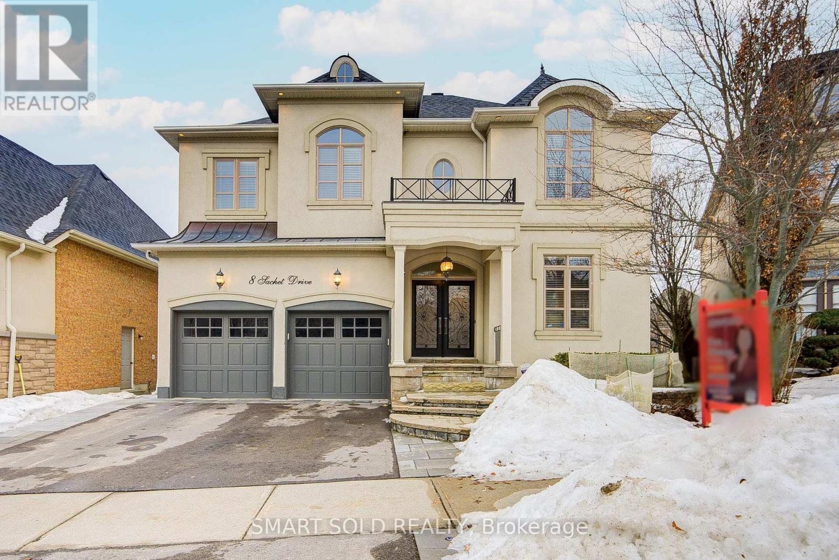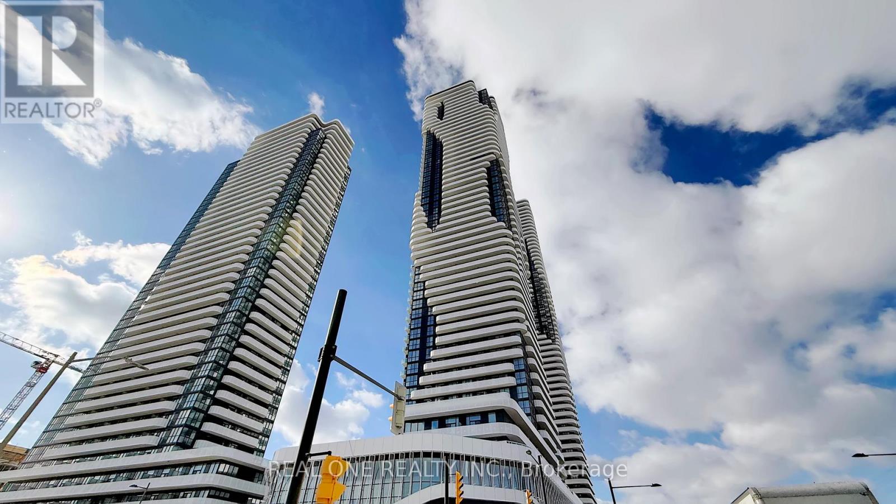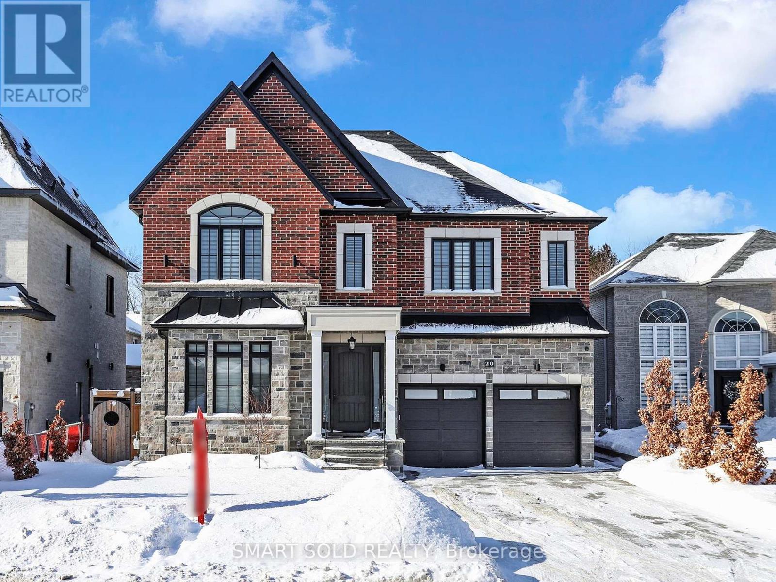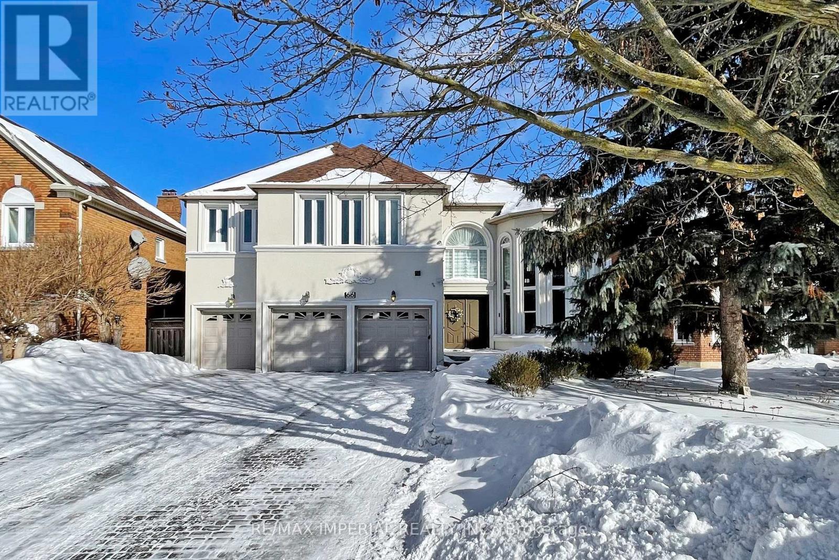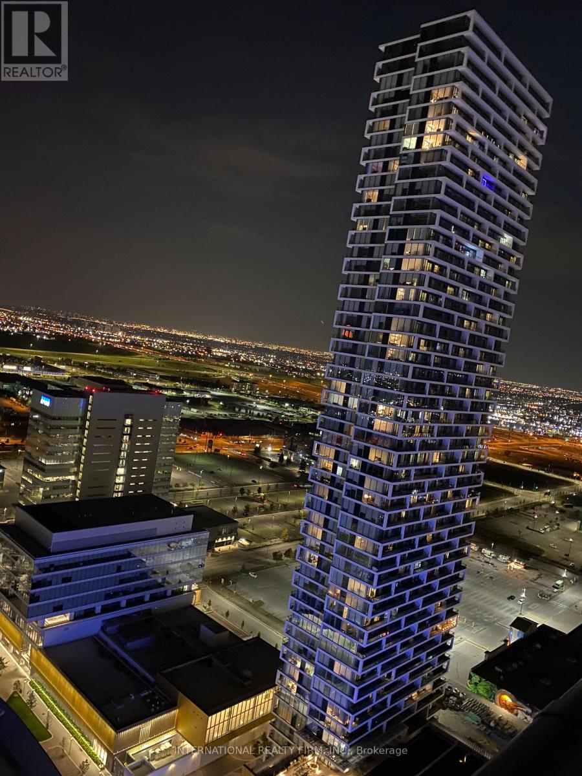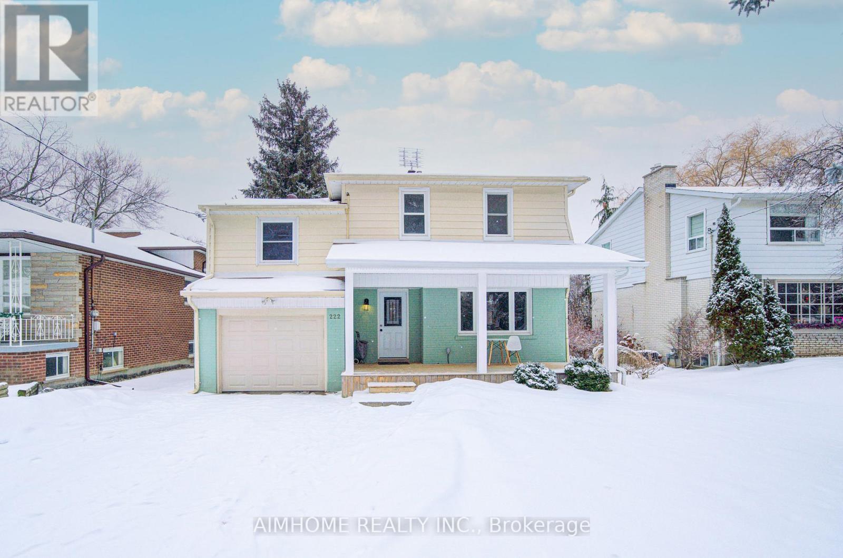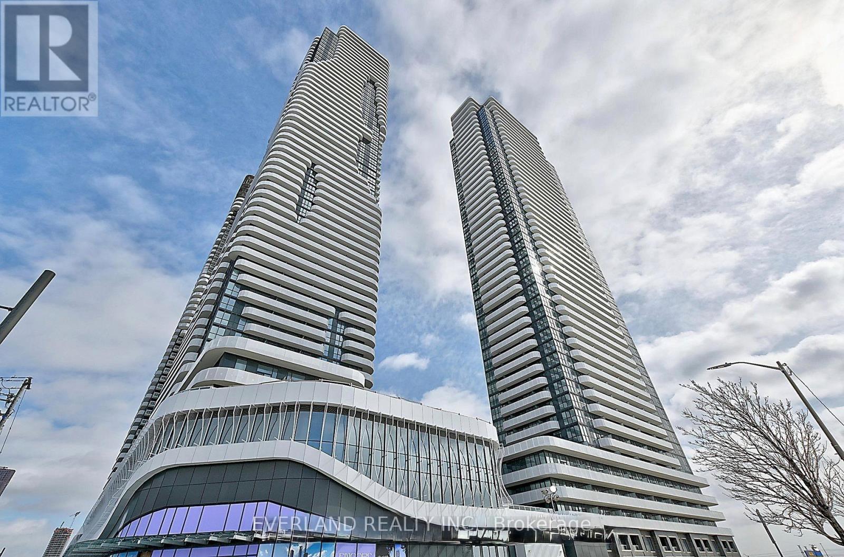23 - 109 Marydale Avenue
Markham, Ontario
Brand new 3-bedroom stacked townhome in the heart of Markham's most desirable community! Offering modern comfort and convenience, this spacious home features an open-concept layout, high ceilings, and large windows that fill the space with natural light. Enjoy a modern kitchen with stainless steel appliances, 2.5 bathrooms, and a private rooftop terrace perfect for BBQs or outdoor relaxation. Steps to Walmart SmartCentre, Costco, restaurants, schools (Milliken Mills P.S. & H.S., Middlefield C.I. & Parkland P.S.), and public transit, with quick access to Hwy 407, 401 & Markham Rd. Available immediately.Tenant is responsible for all utility and Tenant Insurance. (id:60365)
1208 - 9205 Yonge Street
Richmond Hill, Ontario
'Beverly Hills Resort' Residence, Large 1Br + Den, 644 Sf, 9' High Ceiling, Upgraded Kitchen Cabinets, S/S 4 Appliances, Granite Kitchen Countertop, Granite Breakfast Bar, Master Bedroom With Large Window, Modern Bathroom, Balcony, 24 Hr Concierge, Indoor/Outdoor Pools, Sauna, Gym, Guest Suites, Upscale Neighborhood, Steps To Hill Crest Mall, Banks, Supermarkets, Library, Hospital, Public Transit, Hwy 7 & 407 & Much More... (id:60365)
384-Basement Flagtone Way
Newmarket, Ontario
FINISHED BASEMENT. WITH SEPERATE DOOR (id:60365)
384 Flagstone Way
Newmarket, Ontario
Beautiful Upgraded Semi-Detached Home in Prime Woodland Hill Location!Welcome to this stunning 3+1 bedroom, 4-bathroom semi-detached gem nestled in the highly sought-after Woodland Hill community. Situated on a quiet, family-friendly street, this Greenpark-built home offers exceptional quality, comfort, and convenience, all just steps from Upper Canada Mall, GO Transit, Yonge Street, parks, trails, and top-rated schools. Spacious & Functional Layout with a bright eat-in kitchen, neutral decor, and stainless steel appliances. West-Facing Backyard with unobstructed views, perfect for sunsets and outdoor entertaining. Large Primary Suite with a private 3-piece ensuite and walk-in closet (id:60365)
8 Sachet Drive
Richmond Hill, Ontario
Around 10 Minutes Drive To Top Private Schools: St Andrew's College, St Anne's School, Country Day School & Holly Trinity School. GW William SS(IB Program) & Richmond Green Hs.Experience Elegant Living In This Meticulously Maintained, Italian-Inspired 4-Bedroom, 5-Bath Family Home Located On a Quiet, Prestigious Street In The Highly Sought-After Lake Wilcox Neighbourhood, Surrounded By Lush Greenery And a Serene Natural Setting. 5 Minutes Drive To Hwy 404, Bloomington Go, Golf Clubs, Community Centre, Lake Wilcox, And Lake Wilcox Ps. This Home Features a South-Facing Backyard And a Walk-Out Basement With a Full Kitchen, Perfect For Entertaining Or Generating Rental Income. Recently Painted & 9' Ceilings, Hardwood Floors Throughout. The Main Floor Impresses With a Double-Door Entrance, Open-Concept Layout, Wainscoting, Crown Molding, And Potlights. The Gourmet Kitchen Offers Natural Stone Countertops, Center Island, High-End B/I Appliances & Spacious Breakfast Area With Walkout To The Deck. The Family Room Features South-Facing Exposure, Abundant Natural Light, And a Gas Fireplace, Ideal For Both Intimate Family Gatherings And Relaxing Evenings. Extend Your Living Outdoors With a Large L-Shaped Sundeck Overlooking The Beautifully Interlocked And Landscaped Backyard. The Primary Bedroom Includes a Sitting Area, a Luxurious 5-Piece Ensuite, And a Huge W/I Closet. All Other Bedrooms Have Direct Bathroom Access. The Basement Features a Full-Sized Kitchen Equipped With High-End Appliances, Bathroom, Additional Living Space, And Wine Cellar, Walkout To Backyard - Perfect For Rental Potential. (id:60365)
5206 - 8 Interchange Way
Vaughan, Ontario
Festival Tower C - Brand New Building (going through final construction stages) 628 sq feet - 1 Bedroom plus Den ( Den has a window and may be used as a 2nd Bedroom) & 2 bathroom, Corner Unit with Full Wrap Around Balcony - Open concept kitchen living room, - ensuite laundry, stainless steel kitchen appliances included. Engineered hardwood floors, perfectly situated just steps from the Vaughan Metropolitan Centre. Enjoy unbeatable convenience with the TTC VMC subway station, transit, shops, and restaurants all just moments from your doorstep. Easy access to Hwy 400 and 407 (id:60365)
20 Dunn Drive
Richmond Hill, Ontario
Exceptional 5-Year-New Custom-Built Luxury Residence On A Quiet, Prestigious Street In Oak Ridges, Offering Superior Italian Craftsmanship, Thoughtful Design, And Turn-Key Living. Featuring 10 Ft Ceilings On The Main Floor, 9 Ft Upper And Lower Levels, Solid 8 Ft Doors, Full Spray Foam Insulation, And Extensive High-End Finishes Throughout. The Home Offers A Bright, Functional Layout With A Designer Chef's Kitchen, Elegant Family Room, And Multiple Spacious Bedrooms Including A Luxurious Primary Retreat And A Secondary Ensuite Suite, Ideal For Family Or Multi-Generational Living. A Fully Finished Walk-Up Basement With Heated Floors Provides Exceptional Versatility For Recreation Or Extended Living. Meticulously Upgraded And Maintained With Premium Mechanical Systems, Integrated Technology, And Quality Craftsmanship. Located In One Of Richmond Hill's Most Sought-After Communities, Surrounded By Luxury Homes, Steps To Parks, Trails, And Community Centre, Minutes To Lake Wilcox, Top-Ranked Schools, Yonge Street, GO Transit, Hwy 404, Shopping, Dining, And Everyday Amenities. A Rare Opportunity To Own A Modern Luxury Home In A Prime Family-Oriented Neighbourhood. (id:60365)
66 Hillhurst Drive
Richmond Hill, Ontario
Welcome to 66 Hillhurst Dr, located in the prestigious Bayview Hill community. Offering over 7,300 sq. ft. of living space (4,516 sq. ft. plus a professionally finished W/O basement), this home sits on a premium 59 x 141 ft lot with no sidewalk, featuring a 3-car garage, 4+2 bedrooms, and 6 washrooms. Highlights include 9 ft ceilings on the MF, 18 ft ceilings in the foyer and living room. Gourmet kitchen with custom cabinetry, granite countertops, centre island, and built-in appliances. Formal living and dining rooms plus a main-floor office. Spacious primary suite with sitting area, walk-in closet, and spa-inspired ensuite. 2nd floor study overlooks the living room. Professionally finished W/O basement with rec area, wet bar, sauna, two bedrooms, and two full baths. Upgrades include freshly painted interiors, upgraded bathrooms, new furnace (2023), newer windows, & eavestroughs, water softener & water filtration system, and in-ground sprinkler system. Prime location near Bayview Hill Elementary School, Bayview Secondary School, parks, shopping, and transit. A rare opportunity to own a luxurious home in one of Richmond Hill's most sought-after neighbourhoods. (id:60365)
4008 - 950 Portage Parkway
Vaughan, Ontario
Welcome to Unit 4008 - a bright, south-facing suite offering breathtaking views of the Toronto skyline. This is a rare and beautifully designed 2+1 bedroom, 2-bathroom residence delivers modern comfort with a sun-filled layout, high ceilings, and large windows that fill the space with natural light.Enjoy open-concept living with laminate flooring throughout and a contemporary kitchen featuring built-in stainless steel appliances, quartz countertops, and sleek finishes - perfect for both relaxing and entertaining.The spacious den provides excellent flexibility, ideal for a home office or study area.. The primary bedroom showcases large windows with stunning city views and a private ensuite, creating a peaceful retreat above the city.Located in the heart of the Vaughan Metropolitan Centre, you are just steps to the VMC subway and bus terminal, YMCA, library, shops, cafés, restaurants, and everyday conveniences. Quick access to Highways 400, 407, and 427 makes commuting effortless, while York University, Vaughan Mills, Costco, Walmart, and IKEA are only minutes away.Ideal for professionals or families seeking style, convenience, and an unbeatable location. Don't miss this opportunity to lease in one of Vaughan's most vibrant communities.Parking available for approximately $300/month. High Speed Internet Included. One Free YMCA membership Included. (id:60365)
21 Halder Crescent
Markham, Ontario
Upper level only for lease. Basement is separately leased. Bright and spacious main floor with 4 bedrooms and 3 bathrooms in a quiet, family-friendly neighborhood. Tenant to pay 2/3 of utilities. Modern kitchen, large living area, and ample natural light throughout. Conveniently located near schools, walk to catholic school in one minutes, parks, shopping, and public transit. Perfect for families seeking a comfortable, move-in ready home. Available for immediate occupancy. (id:60365)
222 Richmond Street
Richmond Hill, Ontario
Move in ready. Open concept two storeys detached house, located in highly desired Mill Pond neighborhood in Richmond Hill! Premium 50' x 140' south-facing lot with full sun exposure year-round. Detached two-story home featuring 4 bedrooms and about 1,700 sq.ft. above ground. Newly renovated with tons of upgrades: brand new full bathroom, new flooring and staircase, fresh paint, new lighting fixtures, remodeled modern kitchen, brand new water pipes throughout the house, and upgraded 200amps electrical system. Excellent walkable location-400m to Mill Pond Park, 600m to Mackenzie Health Hospital, 800m to Richmond Hill Town Centre, walking distance to FreshPro Foodmart, Richmond Hill Central Library, and many more. Top-rated schools nearby: St. Theresa of Lisieux CHS (Fraser 10/10, AP) and Alexander Mackenzie HS (Fraser 8.5 IB and Arts). (id:60365)
4610 - 8 Interchange Way
Vaughan, Ontario
Festival Tower C - Brand New Building (going through final construction stages) 543 sq feet - 1 Bedroom plus Den ( Den with a door) & 1 Full bathroom, Balcony - Open concept kitchen living room. Bright, functional open-concept layout with large windows, 9 ft ceilings, and laminate flooring throughout. The enclosed den has a separate door and can comfortably serve as a second bedroom or home office. - ensuite laundry, stainless steel kitchen appliances included. Residents have access to exceptional amenities, including a full fitness centre, party room, BBQ terrace, and 24-hour concierge. Ideally located just steps from Vaughan Metropolitan Centre subway station, regional transit, and minutes to Highways 400 & 407, GO Transit, TTC Line 1, York University, Vaughan Mills, IKEA, Costco, Cineplex, dining, and entertainment, including Canada's Wonderland. An ideal home for professionals or students seeking modern design, convenience, and connectivity in one of Vaughan's most vibrant communities. (id:60365)

