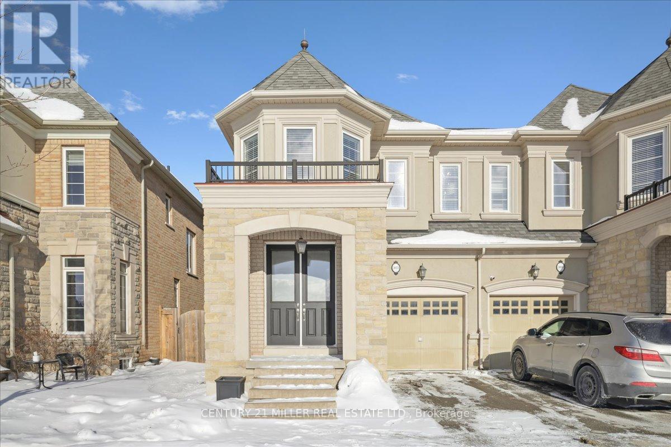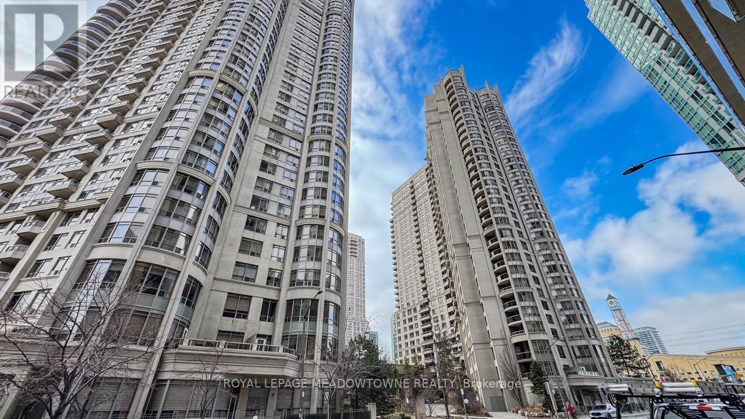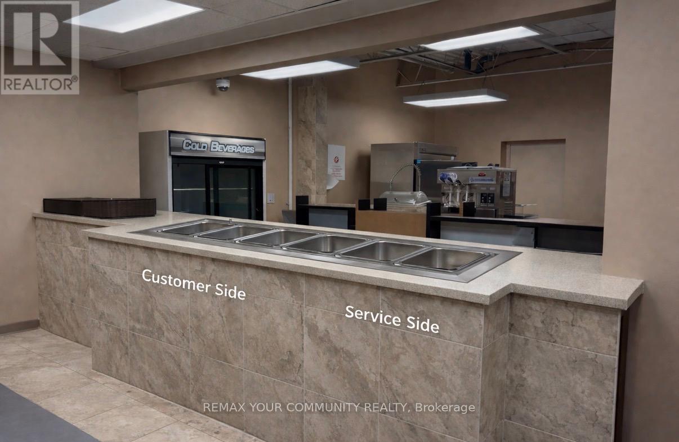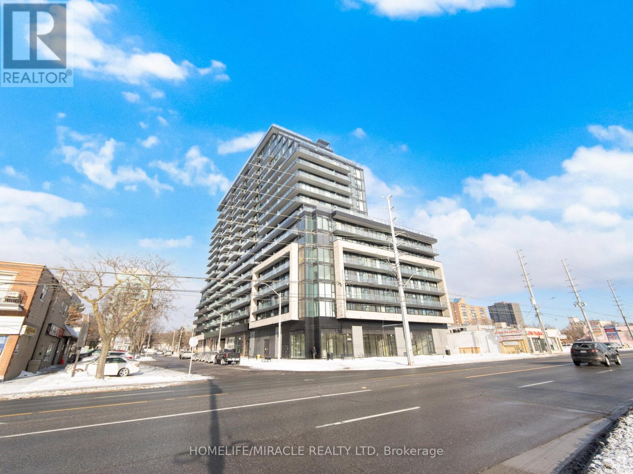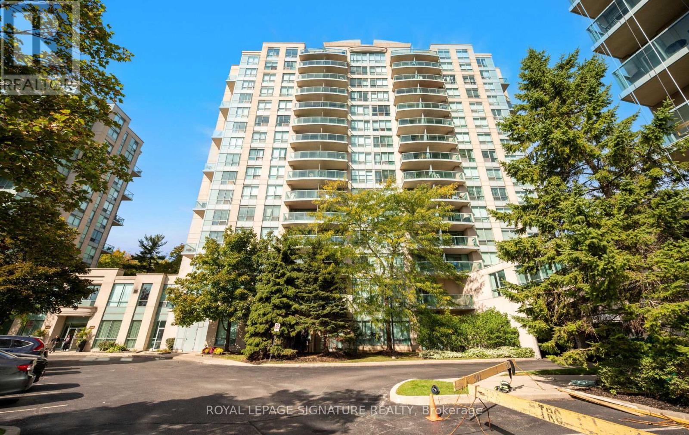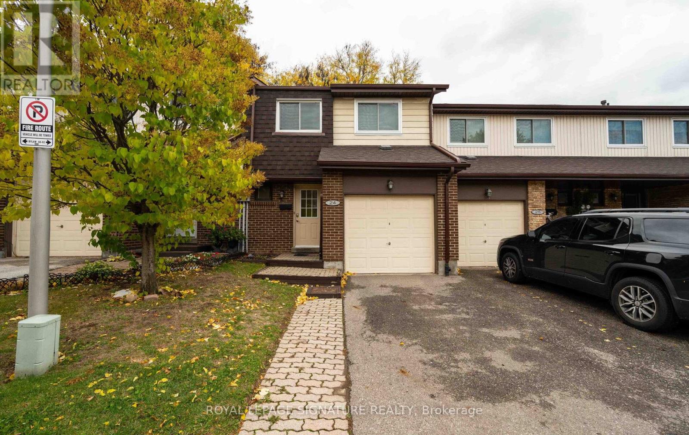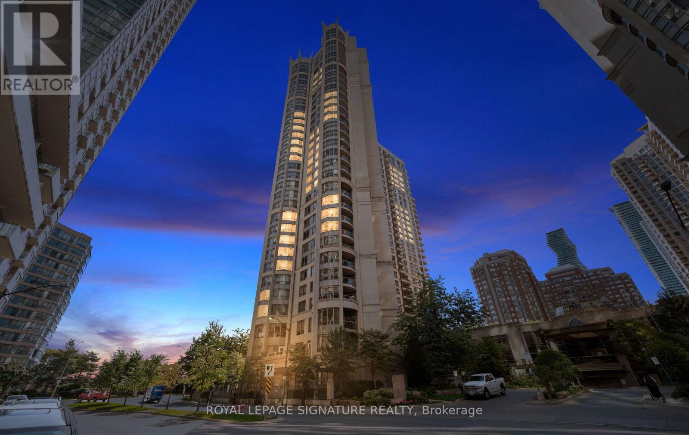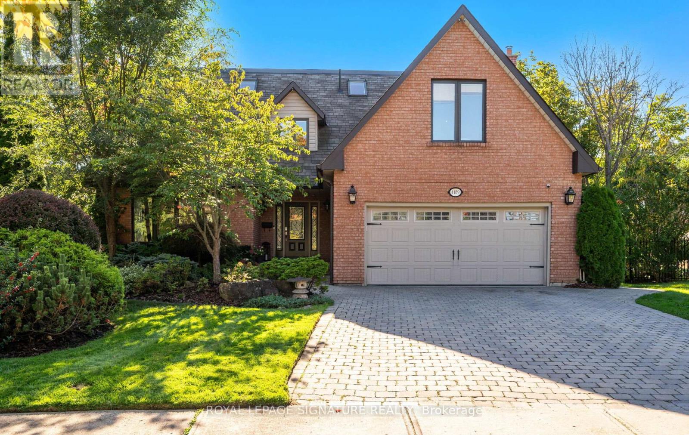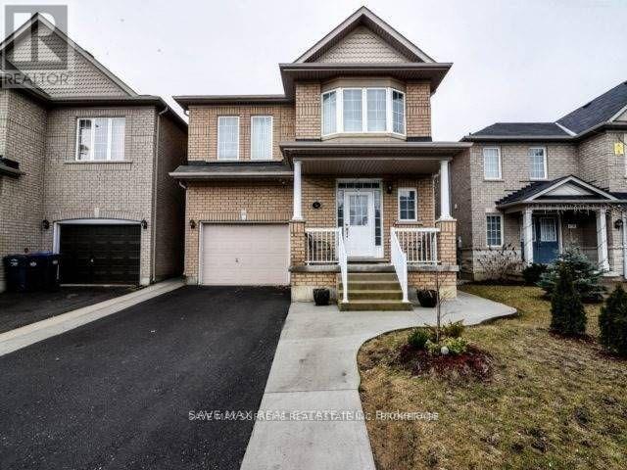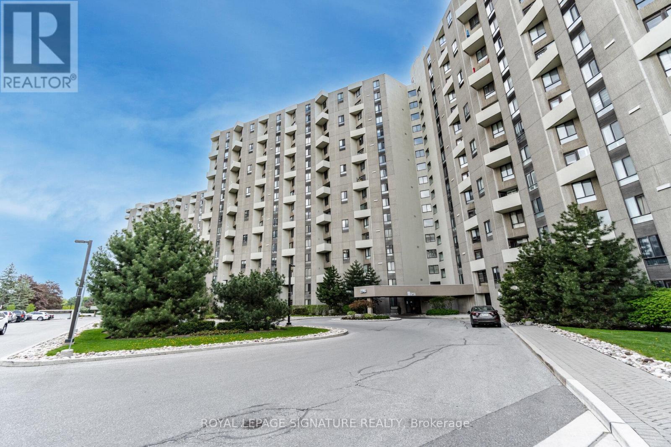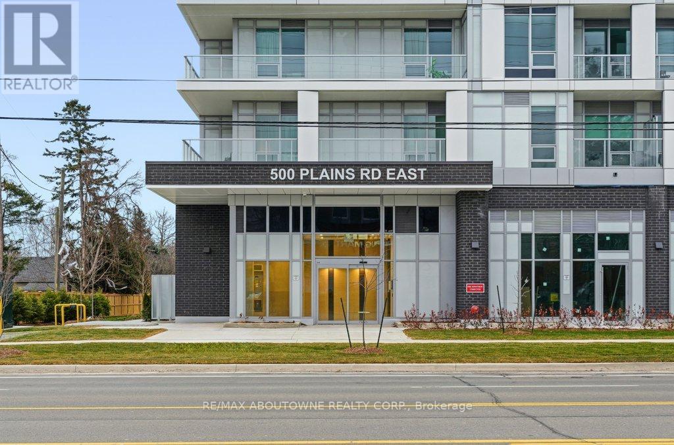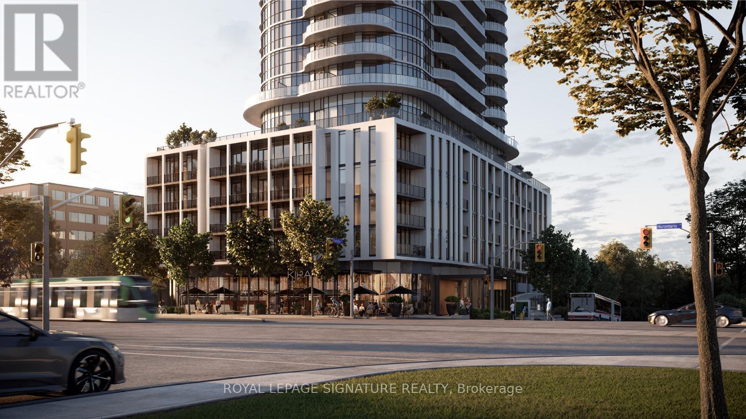3071 Isaac Avenue
Oakville, Ontario
Stunning family home with over $180,000 in upgrades, ideally situated on a premium lot directly across from a park in Glenorchy, one of Oakville's most sought-after communities. This beautifully upgraded and modified open-concept floor plan offers bright, spacious living designed for modern family life. The main level features hardwood flooring throughout, pot lights, elegant wainscoting, and crown moulding. Enjoy a dedicated dining area and an upgraded modern white kitchen complete with quartz countertops and backsplash, stainless steel appliances, and a premium Wolf gas stove. The inviting living room showcases a gas fireplace and garden door walkout to a fully fenced backyard with a large deck. Additional main-floor highlights include a convenient powder room, wood staircase with upgraded spindles, and upgraded toilets throughout the home. Upstairs, a versatile family room with custom built-ins and a dedicated office area features hardwood flooring and pot lights for added functionality. The primary retreat offers a walk-in closet with custom built-ins and a luxurious ensuite with double sinks, soaker tub, glass shower, and water closet. Two additional bedrooms, a 4-piece main bath, and upper-level laundry complete the second floor. The fully finished basement provides a large recreation room, an additional bedroom, and a full bathroom, with rough ins in place for an additional laundry. The garage is equipped with epoxy flooring and an EV charger. Perfectly located directly across from a playground and surrounded by scenic walking trails, this home is just minutes to top-rated schools, Highway 407, public transit, shopping, fine dining, a hockey rink, and numerous leisure amenities. A perfect blend of style, comfort, and convenience-this is Oakville living at its finest. (id:60365)
927 - 3888 Duke Of York Boulevard
Mississauga, Ontario
Welcome to this 1+1 bedroom, 1 bathroom condo located in the highly sought-after Mississauga Square One area. This bright and modern suite features an open-concept layout with abundant natural lighting, creating a warm and inviting living space. The versatile den is ideal for a home office or guest area. Includes 1 parking space for added convenience. Enjoy access to an impressive selection of building amenities, including 24-hour security, indoor pool, hot tub, bowling alley, fully equipped gym, theatre room, and more. Ideally situated within walking distance to Square One Shopping Centre, restaurants, and everyday conveniences, and right across the street from Celebration Square, where a variety of events and festivals take place throughout the year, with easy access to transit and major highways. A fantastic opportunity for end-users or investors alike in one of Mississauga's most vibrant communities. (id:60365)
28 Vanley Crescent
Toronto, Ontario
Excellent Opportunity To Lease A ***Fully Equipped Cafeteria*** Within A Busy Dental Hygiene College With 250-300 Daily Students, Staff, And Clients, Operating 5 Days Per Week, 50 Weeks Per Year. Due To Strong Demand And Limited Nearby Food Options, The College Is Reopening Its Cafeteria And Seeking An Operator. ***100% ALL-INCLUSIVE, TURN KEY With Brand-New And Commercial-Grade Equipment*** Incl: Brand New 6-Well Hot Table W/ Sneeze Guard + Commercial Stove, Oven, Fridge, Freezer, Dishwashing Area, Pizza Warmer, & Ice Cream Machine. Ideal For A Caterer Or Food Service Operator Looking To Start Or Expand Quickly! Business May Begin Immediately Upon Obtaining Required Permits. A Rent-Free Period Is Offered During The Permitting Process, Allowing Time For Setup And On-Site Marketing To Students, Staff, And Clients. Tenant Responsible Only For Garbage Removal & Maintaining Kitchen Cleanliness. Built-In Customer Base And Minimal Overhead Make This A Rare Opportunity. Hydro & Water Included, Caretaker Help With Table/Chair/Cafeteria Maintenance, Tenant Just Cleans Kitchen & Removes Own Garbage. Many Students Are From Out Of Province, Creating Significant Demand & Strong Potential For Takeout Sales. Just Bring Great Food! (id:60365)
1710 - 3009 Novar Road
Mississauga, Ontario
Classy & Elegant Brand New, Never Occupied Area 1,108 sqft unit in the Arte Residence Condominium. * 2 Bedrooms , 2 bathrooms (4 pc, 3 pc) . With Huge Terrace , you can see a beautiful panoramic view of Mississauga. * The unit includes 1 parking space and 1 locker. * The kitchen features quartz countertops, built-in micro woven and other built-in appliances. * The primary bedroom has its own private bathroom, and all areas of the house include large windows for natural light. * The condo is located in the heart of Mississauga and is steps away from Square One, Sheridan College, UTM, restaurants, shops, transit, and Trillium Hospital. * The residence is located in the Cooksville neighbourhood of Mississauga, with easy access to local amenities, public transportation, and major highways. * The building offers various amenities such as a concierge, gym, and rooftop terrace. (id:60365)
1501 - 2565 Erin Centre Boulevard
Mississauga, Ontario
Welcome to Unit 1501, a rarely offered and beautifully maintained 2-bedroom + den, 2-bath condo featuring 2 parking spots & and a locker. This sun-filled suite offering breathtaking views of Quenippenon Meadows features an open-concept living and dining area with a walkout to a private balcony, perfect for enjoying morning coffee or evening sunsets. Enjoy peace of mind with all utilities included in the condo fees (heat, hydro, water), and take advantage of resort-style amenities: an indoor pool, hot tub, sauna, two fully equipped gyms, tennis courts, party and billiards rooms, a library, rooftop terrace, 24-hr concierge, gated security, and ample visitor parking. Unbeatable location - just steps to Erin Mills Town Centre, Credit Valley Hospital, public transit, scenic trails and top-rated schools. Quick access to Highways 403, 407, QEW, and the GO station make commuting a breeze. Whether you're a first-time buyer, downsizer or investor, this rarely offered unit checks all the boxes. Don't miss your chance to call this vibrant community home! (id:60365)
24 - 481 Pitfield Road
Milton, Ontario
Nestled within the family-oriented enclave of Dorset Park, this charming two-story residence boasts four bedrooms and one-and-a-half bathrooms, offering both comfort and convenience. The main floor showcases a spacious layout, accentuated by a two-piece powder room, an open-concept arrangement that seamlessly connects various living spaces, pristine white kitchen cabinetry, three stainless steel appliances (including a gas stove), and elegant hardwood flooring in the hallway, dining, and living areas. Access to the deck and fully fenced backyard enhances outdoor enjoyment. Upstairs, 4generously sized bedrooms cater to diverse needs, whether accommodating a growing family or creating a home office. The primary bedroom features semi-ensuite access to a modernly renovated bathroom equipped with double sinks and contemporary fixtures. The finished lower level provides extra living space, perfect for relaxation, TV watching, workouts, or an office. Its convenient location near the 401 highway, schools, parks, and public transit ensures easy access to essential amenities. (id:60365)
1508 - 3880 Duke Of York Boulevard
Mississauga, Ontario
Welcome to Tridel's Prestigious Ovation Building in the Heart of Mississauga! Step into this bright and spacious 1 Bedroom + Den. This freshly painted unit boasts brand new vinyl flooring throughout, upgraded appliances, an ensuite laundry, one parking space and a storage locker. Thoughtfully designed with an open-concept layout, enjoy a generous living & dining area with a walkout to your own private patio perfect for relaxing or entertaining. The modern kitchen features a central island and seamlessly blends style and functionality. Residents enjoy access to exceptional amenities, including a stunning two-storey grand lobby, 24-hour concierge service, a massive fitness and leisure centre, indoor pool, sauna, bowling alley, billiards room, theatre, party room, guest suites and more. All utilities, including heat, water, and hydro, are included in the maintenance fees, offering added value and peace of mind. Located in Mississauga's vibrant City Centre, you're just steps from Square One Shopping Mall, YMCA, Celebration Square, Central Library, Living Arts Centre, public transit, major highways and countless dining and entertainment options. Please note this building DOES NOT allow any pets. (id:60365)
1189 Ostler Court
Mississauga, Ontario
A Rare Sanctuary in Beautiful Erindale. Nestled on a quiet cul-de-sac & backing onto the Prestigious Credit Valley Golf & Country Club & the picturesque Credit River this exceptional residence offers an unparalleled blend of luxury, privacy & natural beauty. A true retreat within the city, this home provides tranquility without compromising convenience. Step inside to discover beautiful hardwood floors, elegant French doors & 3 cozy fireplaces that create warmth & sophistication throughout. The main level offers an ideal flow for both everyday living & refined entertaining, featuring a spacious family room, formal dining room, living room & a bright eat-in kitchen. The upgraded, modern kitchen is a chef's dream-complete with high-end appliances, including a Sub-Zero refrigerator, Wolf gas range, Dacor oven & warming drawer. Walk out to the spectacular backyard where a composite deck overlooks the inground saltwater pool, equipped with upgraded heating, updated mechanicals & a brand-new pool cover. Beyond the pool, the expansive lot continues into a serene, wooded area which is your own private extension of the backyard, perfect for play, exploration or simply taking in the peaceful sounds of nature. This home features 5+1 bedrooms & 4+1 bathrooms, designed to accommodate both family living and hosting. The unique 5th bedroom occupies its own private third level, designed as a loft-style suite, ideal for teens, guests or a quiet studio retreat.The primary bedroom is a luxurious haven with a spacious walk-in closet, a beautiful 5-piece ensuite featuring a steam shower, large soaker tub, water closet & double sinks & serene views of the lush backyard. With an above-grade family room, comfortable living spaces & a rare natural setting, this home offers beauty inside and out. Experience the perfect blend of elegance, comfort & nature-all within one of Mississauga's most coveted neighbourhoods. Please refer to the list of upgrades and inclusions for additional details. (id:60365)
26 Polar Bear Place
Brampton, Ontario
Your Search Ends Here !!! Beautiful, Spacious & Well Maintained Detached House In The High-Demand Area Of Brampton!! Style And Elegance At Its Best! Open Concept Liv/Din Room. Chefs Delight Kitchen With S/S Appliance Along With Breakfast Area Overlooking To Fully Fenced .Huge Master Bedroom With 5Pc Ensuite & W/I Closet, 3 Other Good Size Bedroom's With Closet And Much More (id:60365)
A21 - 296 Mill Road
Toronto, Ontario
TIRED OF SHOVELING SNOW ... Welcome To Condo Life At THE MASTERS! Spacious 3 Bedroom 2 Bathroom Condo Offering A Functional Open Concept Layout With Plenty Of Storage Throughout. Bright Living And Dining Area With Walk Out To A Private Balcony, Perfect For Everyday Living And Entertaining. Large Kitchen Also Features A Walk-Out To The Balcony And Ample Cabinet Space. The Primary Bedroom Includes A 4 Piece Ensuite And A Generous Walk-In Closet For Added Comfort And Convenience. Ideally Located In A Well Connected Toronto Neighbourhood (Markland Woods) Close To Parks, Walking Trails, Schools, And Community Centres. Enjoy Easy Access To Major Highways Including The Gardiner Expressway And Highway 427, TTC Transit, And Nearby Shopping At Sherway Gardens. A Great Opportunity For Families Or Professionals Seeking Space And Convenience In The City! (id:60365)
503 - 500 Plains Road E
Burlington, Ontario
Experience modern lakeside living in this sophisticated one bedroom plus den unit at Northshore Condos. Unit 503 features a functional layout bathing in natural light from its bright southern exposure, offering stunning views toward the Burlington Golf course and the Lake. $500 rebate incentive for 2nd month. The primary suite features a custom Murphy bed and upgraded 3-piece ensuite. A versatile enclosed den provides the perfect home office, complemented by a second 4-piece bathroom for guests. The interior boasts 9ft ceilings, wide-plank flooring, and a sleek kitchen with quartz counters and stainless steel appliances. Residents enjoy "The Northshore Club" amenities, including a fitness centre, yoga studio, co-working space, and a Skyview Rooftop Terrace. This unit perfectly blends urban convenience with serene natural surroundings. Conveniently located minutes from Aldershot GO, LaSalle Park, and the QEW. (id:60365)
805 - 1 Fairview Road
Mississauga, Ontario
Brand New, Never Lived In Luxury Suite At ALBA Condos. Experience Refined Urban Living In This Elegant 1-Bedroom + Den, 1-Bathroom Residence Featuring A Thoughtfully Designed Open-Concept Layout With 9 Ft Ceilings, Premium Contemporary Finishes, And Floor-To-Ceiling Windows That Fill The Space With Natural Light. The Versatile Den Is Ideal For A Sophisticated Home Office Or Private Retreat. Step Onto Your Extra-Large Private Balcony On The 8th Floor, Offering An Exceptional Indoor-Outdoor Living Experience. This Suite Showcases Sleek Design-Forward Details And Modern Craftsmanship Throughout. Window Coverings Will Be Professionally Installed By The Landlord Prior To Occupancy, Providing Both Style And Convenience. ALBA Offers World-Class Amenities, Including A Grand Hotel-Inspired Lobby With Concierge, State-Of-The-Art Fitness Centre And Yoga Studio, Elegant Co-Working And Meeting Spaces, Private Dining Room With Demo Kitchen, Games And Entertainment Lounge, Kids' Playroom, Guest Suites, Maker Studio, And A Spectacular Outdoor Terrace With Upscale Lounges, Dining Areas, BBQs And Pet Spa Along With A Dog Run For Year-Round Use, Rain Or Shine. All amenities a level lower on 7th Floor. Ideally Located On Hurontario Street, Steps To The Upcoming Hurontario LRT And A Short Walk To Cooksville GO Station, With Quick Access To Mississauga City Centre, Square One, Parks, Dining, And Major Highways. (id:60365)

