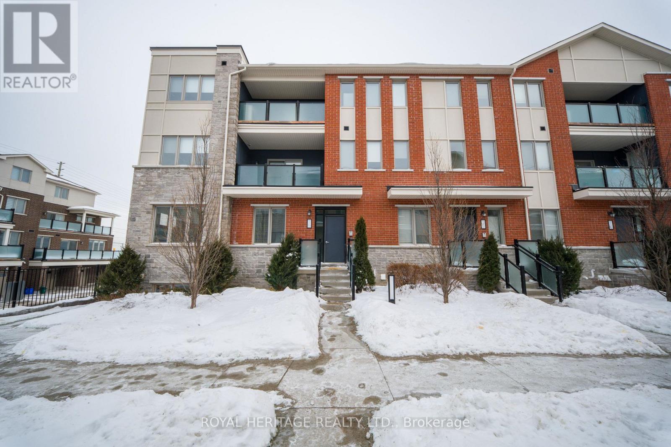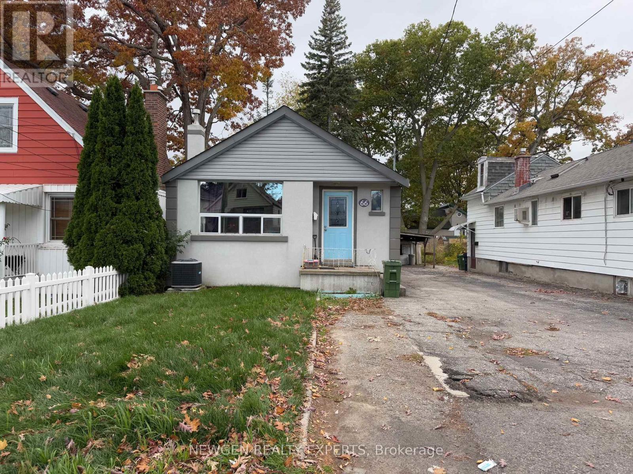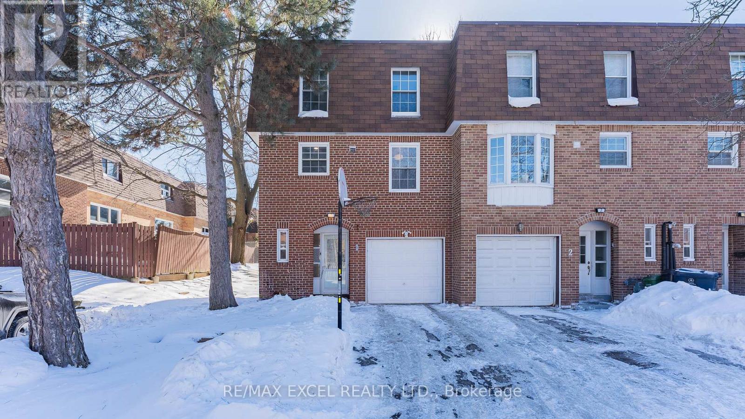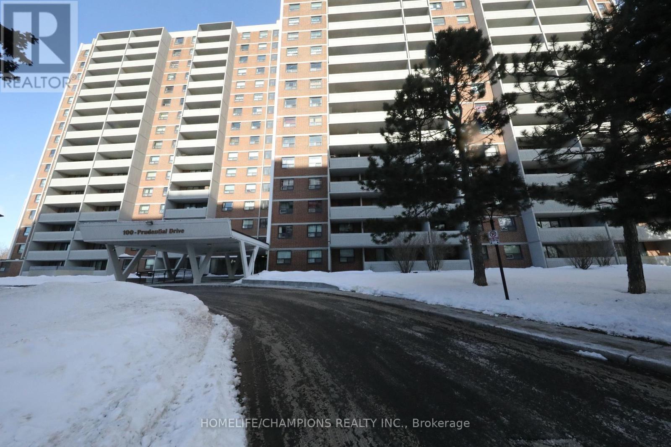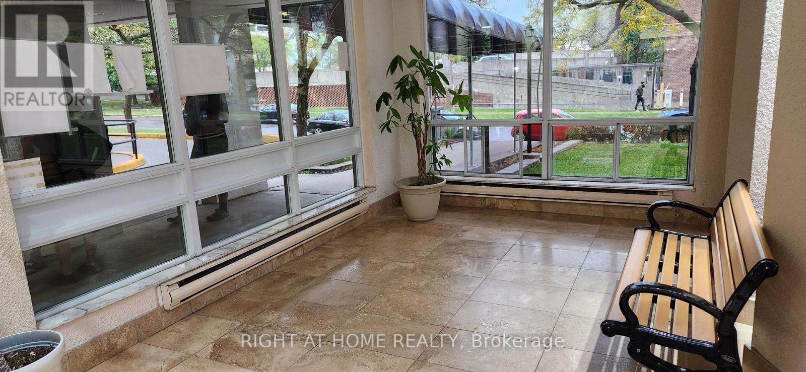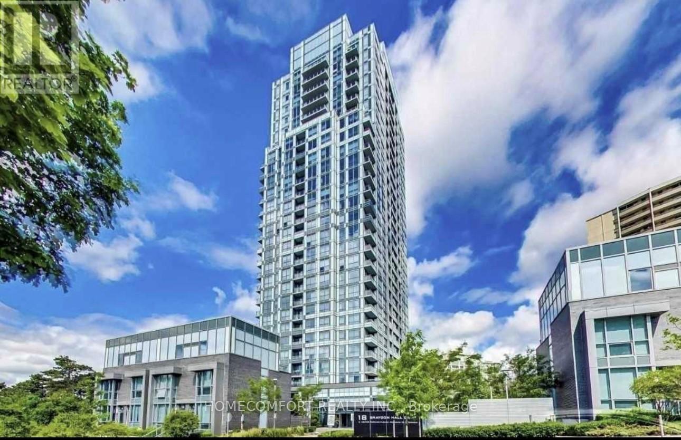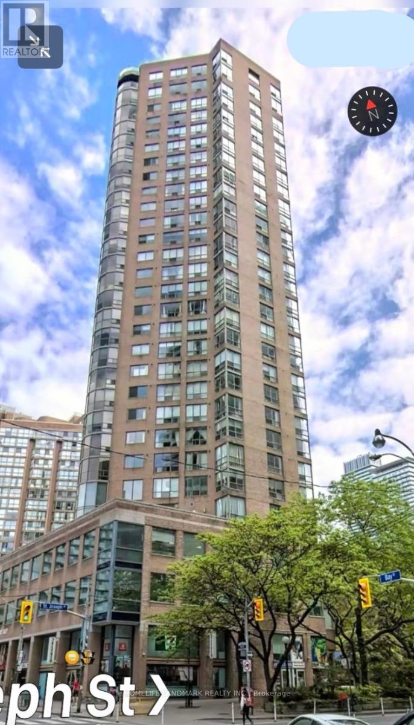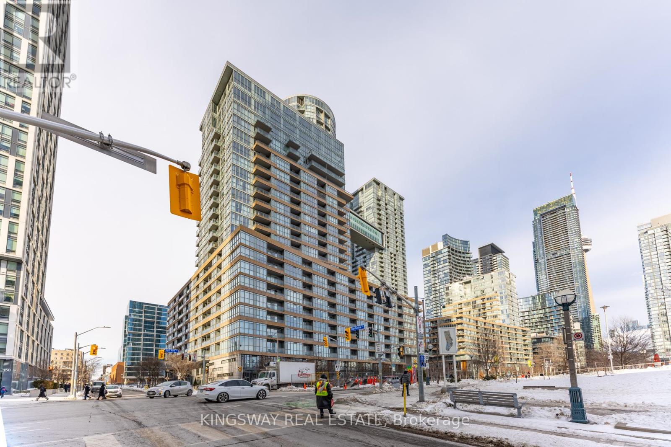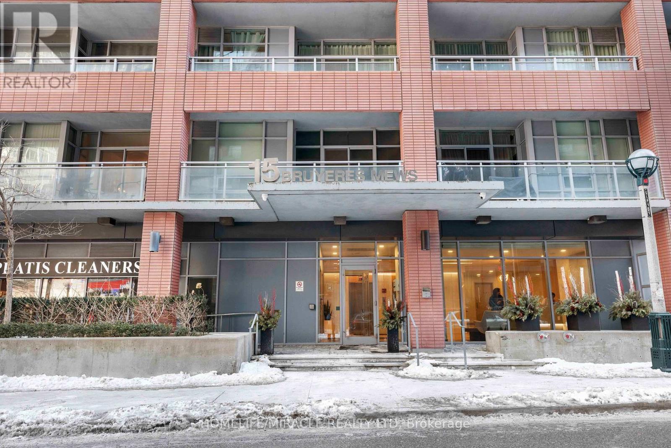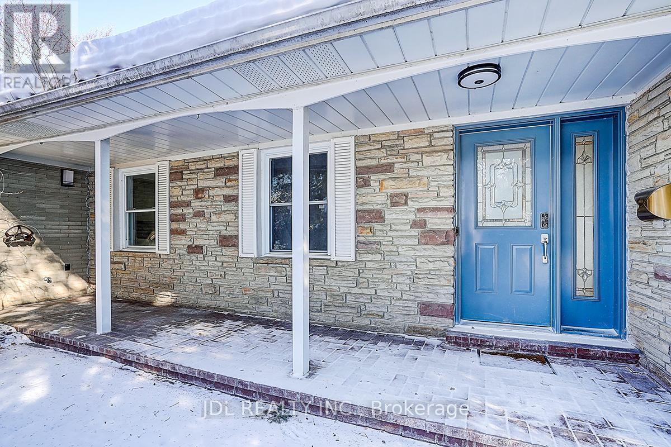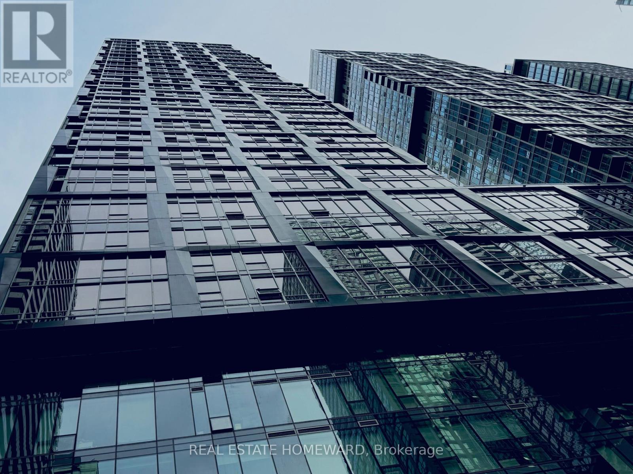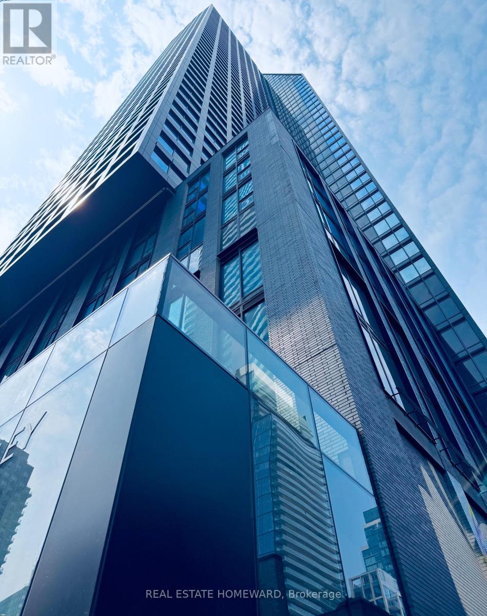512 - 1148 Dragonfly Avenue
Pickering, Ontario
Welcome to this Bright / Spacious End-Unit Townhouse beautifully maintained offering a large kitchen with extra cabinetry and breakfast bar, walk-out to private 11' x 10' terrace. This open concept floor plan with 9 foot ceilings is ideal for entertaining, with an abundance of natural light throughout. The main floor features a spacious primary bedroom with a 3-piece ensuite, a second bedroom, convenient main-floor laundry, and an additional 4-piece bathroom. The lower level offers a third bedroom complete with a 4-piece ensuite, providing excellent privacy for guests or family members. Additional highlights include a spacious built-in garage.This bright and spacious home is thoughtfully designed for comfort, convenience, and modern living. Minutes from grocery stores, shopping centers, 401, 407, 412 and GO transit, offering an easy commute to Downtown. Great family neighborhood with newer schools and community Center. You won't be disappointed. Book today. (id:60365)
Bsmnt - 66 Mcdonald Avenue
Toronto, Ontario
Beautiful and bright, furnished 1-bedroom basement apartment in the desirable Oakridge neighbourhood of Scarborough! This private unit features a separate entrance, full kitchen, spacious bedroom, and a clean 3-piece washroom. Enjoy a functional layout with updated flooring, ample lighting, and shared laundry on-site. Located just minutes from Warden Station and multiple TTC routes, it's perfect for commuters or students. Walk to parks, schools, and the vibrant Danforth retail strip. Ideal for a single professional or quiet couple seeking a well-maintained, self-contained space in a safe, transit-friendly area. All utilities included, internet seperate, just move in. You won't find anything like this in the city for the price offered. (id:60365)
1 - 20 Crockamhill Drive
Toronto, Ontario
Don't Miss This Rare Opportunity To Own This Solid Brick Sun-Filled Quality End-Unit TH - An Ideal Choice For A Comfortable Lifestyle In A Quiet And Convenient Location In Desirable Agincourt North !!! Nested In The Peaceful And Friendly Neighbourhood , Away From The Noise Of Busy Main Roads Yet Close Enough To Enjoy Everyday Convenience.This Home Is Not Only Suitable For Family Living But Also An Ideal Choice For Buyers Seeking Tranquility And Convenience.* Property Highlights: Corner Unit - South-North Facing, With Multiple South-Facing Windows Bringing Abundant Sunlight Into The Home, Bright And Warm,Ton Of Nature Lights. In Addition To A Garage + Driveway Parking Spot, There Are 6 Extra Private Visitor Parking Spaces, Ensuring Stress-Free Parking.3 Brs & 3 Baths Layout - The Prime Br W/Walk-In Closet & 2 Ensuite Bath. 2nd Fr Family Rm Boasts A 12.2 Ft High Ceiling W/Fireplace and Pot Lights, Offering A Spacious And Airy Feel.Fully Renovated Upgrades - Original Solid Wood Kitchen Cabinets W/ BL Stretta Countertops, W/Eat-In Breakfast.Fresh Paint Throughout, Modern Vanities With Integrated Toilets In All 3 Bathrooms.*Impressive Basement Space - Renovated W/German-Laminate AC5 Flooring, Ideal As A 4th Br, Home Theater, Yoga/Dance Studio, Or Workspace.Front & Fenced Backyard Garden Features Exquisite Landscaping, A Deck, And Gardens, Providing Your Own Private Space For Relaxation And Bbq Gathering.This Home Offers Versatility And Convenience. Located Near Midland Ave And Huntingwood Dr, Everything North Agincourt Has To Offer--Places Of Worship, Schools, Parks, Public Transit, Restaurants, Library,Finch Midland Centre Plaza, Woodside Square,Chartwell Shopping Centre, Bestco Fresh Food Store, Medical & Eyecare Centre & More! Nature Lovers Will Delight In The Nearby Parks, And The Convenience Of Being Just Minutes Away From Go Train (Agincourt ),401 And Kennedy Rd Adds To The Appeal,Future Metrolinx Expansion,1 Minute Walk To Ttc (24/7)... (id:60365)
104 - 100 Prudential Drive
Toronto, Ontario
Well-maintained 2-bedroom condo in a prime Midland & Lawrence location. Bright and spacious layout with a large balcony. Move-in ready unit featuring ensuite laundry, updated finishes, and a functional open living area. Generous-sized bedrooms; primary bedroom includes a walk-in closet.Building amenities include an indoor pool. Convenient access to public transit, Scarborough Town Centre, schools, hospital, and all major amenities. Ideal for first-time buyers, investors, or downsizers. (id:60365)
505 - 20 Gilder Drive
Toronto, Ontario
Top Value for Money Unit. Prime location in Midland and Eglington - very close to the KennedyBus Station. Newly painted well-maintained spacious unit. 3 Large Bedrooms. Includes Washer room with shelves. Indoor Pool & Gym. Underground Parking with locker, Conveniently located close to Amenities, Shopping, Schools, Place of Worship, Grocery, Walking Distance to Kennedy Subway Station, Public Transport. This Condo Apartment what you have been waiting for! (id:60365)
2511 - 18 Graydon Hall Drive
Toronto, Ontario
Luxury Tridel-Built 'Argento' At Don Mills & York Mills. Nestled within the tranquil Don Ravine system and overlooking the lush green views of Donalda Club golf course. Corner Sun-Filled Unit w/2 Split Bedrooms; Unobstructed South View W/ 9 Ft Ceiling, Bright, Functional Open Concept. Modern Kitchen W/ Plenty Of Cabinet Storage & A Granite Centre Island, Granite Counter Top. Big Separate Den With Frosted Glass Door Upgraded By The Builder Can Be Used As A Home Office Or 3rd Bdrm. Quality Laminate Throughout, W/O Balcony. Easy Access To 401, 404 & Dvp. Steps To Bus Stops. Close To Don Mills & York Mills Subway Stn, Fairview Mall, Ikea, Shops @ Don Mills, Betty Sutherland Trail Park, Golf Club, Spectacular Amenities: 24-Hour Concierge Service, Gym, Fitness Studio, Steam Room, Party Room, Dining Room, Meeting Room, Theatre, Outdoor Terrace W/ 2 Bbq Areas, 2 Guest Suites. Underground Visitors Parking. High Speed Internet Included. (id:60365)
2610 - 44 St Joseph Street
Toronto, Ontario
* SHARED ACCOMMODATIONS * Master Bedroom For Lease In a Bright High Floor 1+1 Condo Unit; Spacious with Large Window; Spectacular East View Of City; Share Kitchen, Living, Bathroom & Locker with One Female Student. Sought After Location At Bay & Wellesley; Steps To Subway, Univ. Of Toronto; A Real Bargain For Tenant: Rent Includes Utilities (CAC, Water, Hydro, & Heat). Tenant Insurance Required. No Pets, No Smoking. One Underground Parking Is Included. (id:60365)
746 - 151 Dan Leckie Way
Toronto, Ontario
IMMACULATE CITYPLACE 1+1 WITH SEPARATE DEN, This 650 sq ft Downtown Toronto condo features a rare formal den with a door that functions as a legitimate second bedroom or private home office-perfect for the modern work-from-home lifestyle. Located at the sought-after Parade complex, the functional layout includes a storage locker, spacious balcony, and access to premium amenities: indoor pool, gym, yoga studio, squash court, game room, and 24-hour concierge. Perfectly positioned steps from the Waterfront, The Well, CN Tower, Rogers Centre, and Scotiabank Arena with effortless Gardiner and DVP highway access. (id:60365)
806 - 15 Bruyeres Mews
Toronto, Ontario
A beautifully designed and spacious one-bedroom plus den unit that truly feels like home-an ideal choice for couples. This suite features a highly functional layout with an entry hallway and closet, a bright living room with floor-to-ceiling windows, and direct access to a private balcony. The modern kitchen offers granite countertops and ample storage space. The cozy bedroom also boasts floor-to-ceiling windows, filling the space with natural light. The versatile den easily accommodates a double desk or can be converted into a bedroom. One locker and one underground parking space are included. Building amenities include a fitness studio, party room, rooftop terrace, BBQ area, concierge, and guest suite. Located steps from the historic CNE gates and Fort York, the beach, lake, and waterfront trails-perfect for biking, blading, or running. Streetcar access is right at your doorstep, with top pubs, restaurants, and cafés nearby. Minutes to the Gardiner Expressway, Rogers Centre, and downtown core. Loblaws, LCBO, and more are all within easy reach. (id:60365)
15 Crossburn Drive
Toronto, Ontario
Professionally renovated in January 2026 with over $100,000 in upgrades! This beautifully refreshed home features a freshly painted interior throughout. The fully upgraded kitchen boasts brand-new appliances, including a refrigerator, stove, and microwave, along with new cabinetry, modern fixtures, and a stylish sink. The main floor showcases new laminate flooring and a completely renovated bathroom featuring a tankless smart toilet.The lower level offers a newly updated bathroom and durable new vinyl flooring, along with a brand-new washer and dryer combo. With a separate entrance, the spacious three-bedroom lower level presents an excellent opportunity for rental income or an ideal in-law suite.Enjoy outdoor living with a newly installed deck and a brand-new patio door. This move-in-ready home seamlessly blends modern upgrades with functional living-perfect for homeowners and investors alike. (id:60365)
2112 - 35 Mercer Street
Toronto, Ontario
Experience the height of luxury living at the prestigious Nobu Residences with this brand-new, never-lived-in southwest corner unit in the heart of Toronto's Entertainment District. Spanning 827 sq. ft., this sophisticated 2-bedroom plus study, 2-bathroom suite features a split-bedroom layout for optimal privacy, soaring 9-foot ceilings, and floor-to-ceiling windows that flood the space with natural light. The gourmet kitchen serves as a stunning focal point, equipped with integrated Miele appliances and sleek quartz countertops, while the primary retreat offers upgraded custom closets and a spa-inspired ensuite. With a perfect 100 Transit Score and exclusive access to five-star amenities-including a state-of-the-art fitness center, the "Nobu Villa" terrace, and the iconic restaurant downstairs-this residence offers an unparalleled blend of historic Art Deco charm and modern convenience. (id:60365)
4505 - 8 Wellesley Street W
Toronto, Ontario
An ultra-rare chance to own a brand-new 1-bedroom plus study in the heart of Yonge & Wellesley, delivering pure downtown efficiency with a seamless resale purchase experience. Set high above the city with stunning views, this bright, intelligently designed suite pairs sleek modern finishes, quartz counters, hardwood flooring, and premium appliances with over 21,000 sq. ft. of luxury amenities, including a massive fitness club, refined co-working lounges, concierge service, guest suites, and a Fendi-inspired lobby. Steps to the subway, U of T, TMU, Yorkville, and the Financial District, this is effortless urban living wrapped in full TARION warranty protection-clean, turnkey, and positioned in one of Toronto's most connected addresses. (id:60365)

