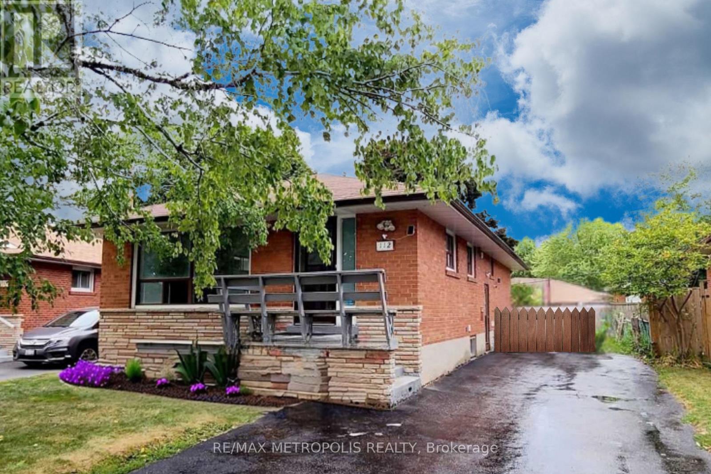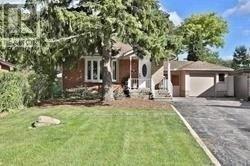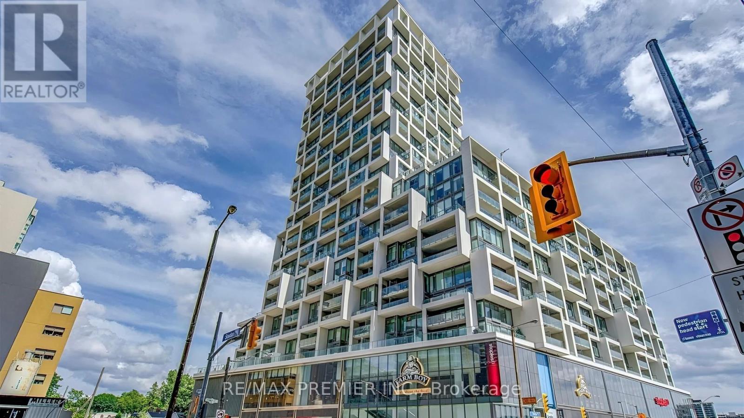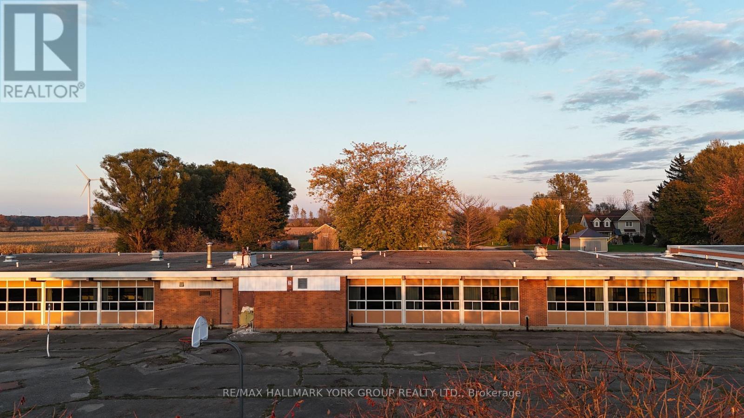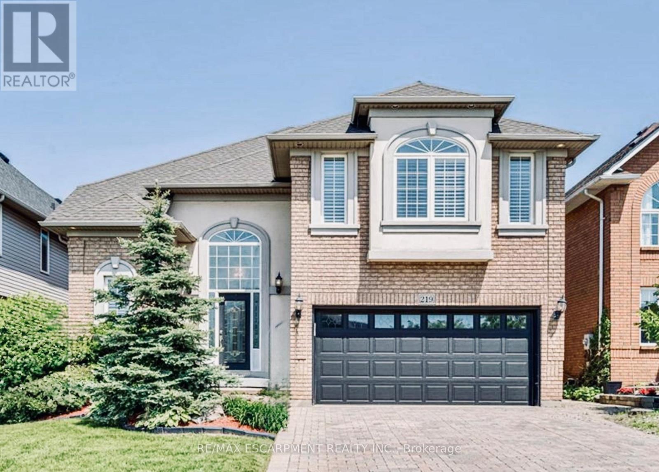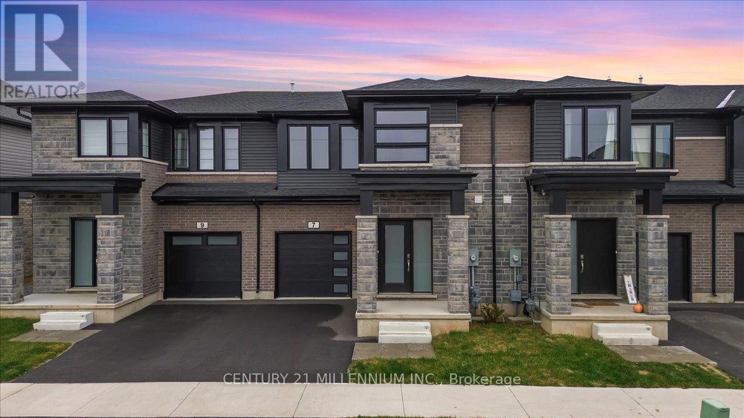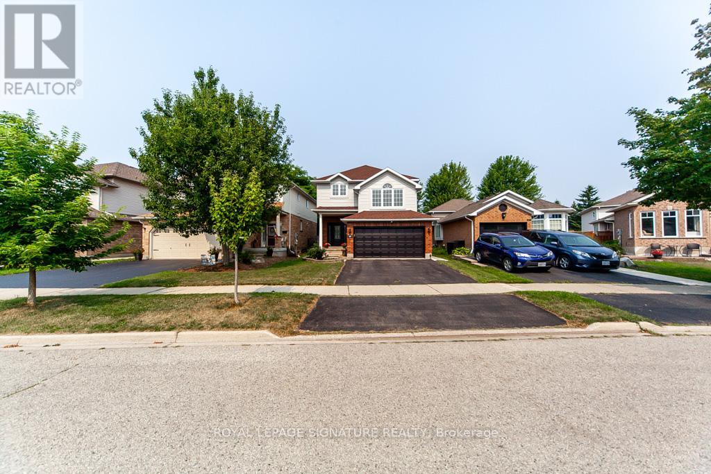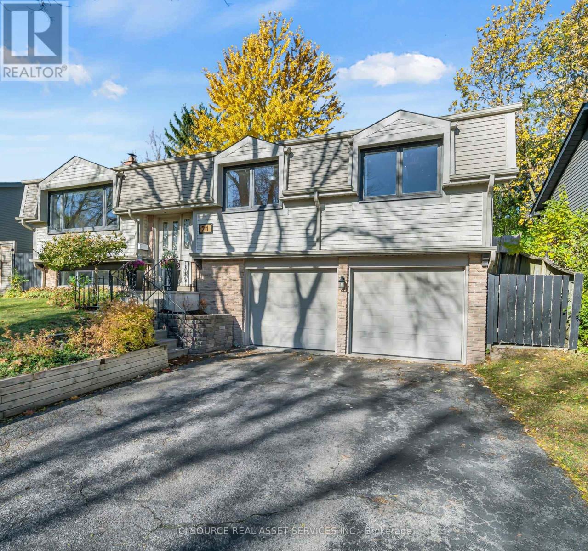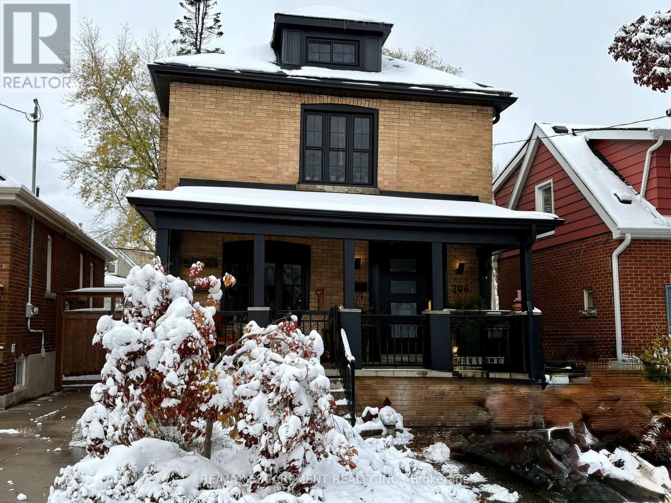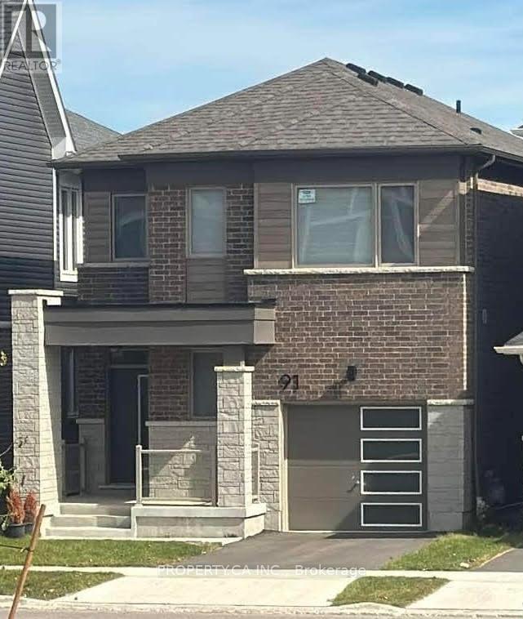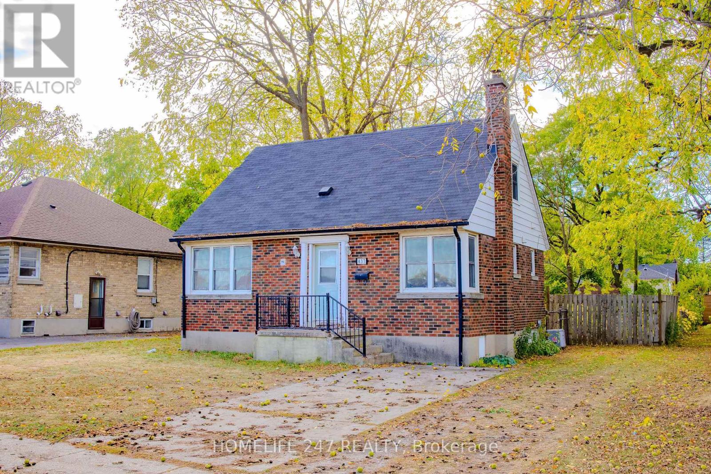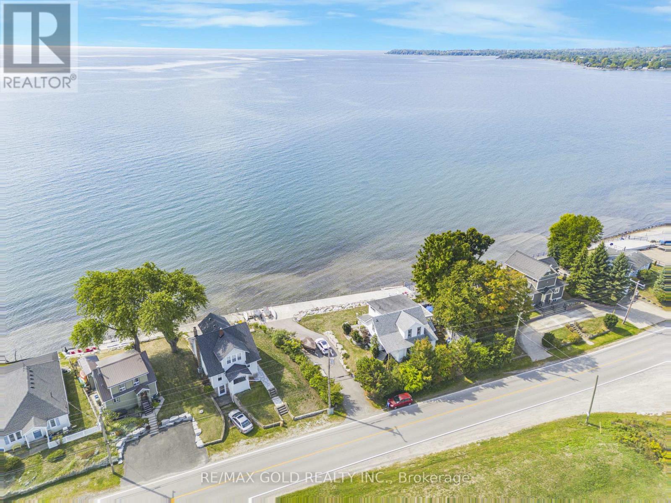Bsmt A - 112 Brantwood Drive
Toronto, Ontario
Fully renovated bungalow on a premium large lot in quiet street in high demand Scarborough. Bright and spacious 2 bedroom basement with large open concept living combined dining room. Modern eat-in kitchen, 3pc bathroom and laundry. Step to TTC, close to Scarborough Town Centre, public library, schools, hospitals, Hwy 401 & much more. Near U of T Scarborough campus & Centennial College. (id:60365)
25 Elgar Avenue
Toronto, Ontario
Welcome To This 3 Bedroom 1 Washroom Bungalow House (MAIN) For Rent. Bright Spacious W/Lots Of Windows, Modern Kitchen W/Back Splash And Skylight. Steps To Bus Stops, Grocery, Shopping Plazas, Restaurant, And All Amenities. No Pets. Please Note - Basement Not Included. (id:60365)
826 - 8 Hillsdale Avenue E
Toronto, Ontario
Welcome to unit 826, a modern, highly functional studio suite with a bright west-facing exposure, offering beautiful natural light throughout the day. This layout is thoughtfully designed to maximize every inch, giving you the perfect blend of comfort, style, and efficiency. Located in the heart of Yonge & Eglinton, you're steps from the Eglinton LRT, subway, top-rated restaurants, cafés, gyms, shopping, and everything Midtown has to offer. Whether you're a working professional or student, this unbeatable location checks every box. Residents enjoy incredible building amenities, including a Gym, outdoor pool, steam & sauna room, co-working lounges, party/entertainment rooms, 24-hour concierge, rooftop terrace with BBQs, and so much more. A perfect opportunity to live in one of Toronto's most vibrant neighbourhoods. Please note : Some photos are virtually staged * (id:60365)
1357 Hutchinson Road
Haldimand, Ontario
Attention Builders & Investors! Rare opportunity in the charming town of Dunnville near beautiful Lake Erie, just minutes from the renowned fishing destination of Port Maitland. This 6.67-acre parcel offers exceptional potential for the development of up to 156 senior apartment units. A adjacent former medical school can be transformed into a vibrant community or activity center for residents. The zoning also permits a wide range of additional uses, including: school, place of worship, community centre, place of recreation, golf course, cemetery, day nursery, fire hall, police station, training and rehabilitation centre, museum, animal hospital, private club, and one dwelling unit. The seller is prepared to assist with building permit applications. With full commercial zoning, this is an ideal investment in the rapidly growing senior living market. (id:60365)
219 Kitty Murray Lane
Hamilton, Ontario
Welcome to 219 Kitty Murray Lane in Ancaster's desirable Meadowlands community. This beautifully upgraded home offers 5 bedrooms, 4 bathrooms, and approx. 3,000 sq ft of living space. A grand foyer leads to refinished hardwood floors, a newly renovated staircase, and a soaring family room with large windows and a fireplace. The upgraded kitchen features granite countertops, granite tile flooring, California shutters, and stainless steel appliances, with a separate formal dining room for added convenience. The second level includes a primary bedroom with 4-pc ensuite, plus 3 additional spacious bedrooms and a 5-pc main bath. The fully finished basement offers new flooring (2022), a large rec room, second kitchen, 5th bedroom, gym, and 3-pc bath, great for extended family or guests. Enjoy a private backyard oasis with an in-ground pool, hot tub, and large patio, perfect for relaxing or entertaining. Prime location: Walk to Redeemer University, and just minutes' drive to McMaster University, Mohawk College, top-rated schools, parks, shopping, restaurants, and major highways. Recent updates include landscaping (2019), roof (2016), garage door (2018), furnace (2007), pool liner (2014), pool heater & filter (2015), and Google smart system (doorbell, thermostat & smoke detector). A fantastic rental opportunity in a sought-after neighbourhood! Option available to lease entire property for $4,650/month + utilities, or basement excluded, including two garage spot and four driveway parking space for $3,700/month + utilities. Basement has a separate entrance. Pool and hot tub maintenance are tenant responsibility. (id:60365)
7 Saffron Way
Pelham, Ontario
Stunning newly built 4-bedroom, 3-bathroom townhome in highly desirable Fonthill. Offering nearly 2,300 sq ft of upgraded living space, this home features hardwood flooring on the main level, extra-large marble tiles, and brand-new appliances throughout, including an upper-level washer and dryer. The spacious main floor includes an open-concept kitchen and living area. The primary bedroom offers a private ensuite, with an additional full bathroom serving the remaining bedrooms. Attached garage with interior access, unfinished basement providing ample storage, and a private backyard. Located in a quiet, family-friendly neighbourhood close to schools, parks,amenities, and major routes. Ideal for tenants seeking a clean and well-maintained home. (id:60365)
Main - 579 Windjammer Way
Waterloo, Ontario
Beautiful main-floor unit in Waterloo's highly desirable East Bridge community. Bright open-concept layout with an updated kitchen featuring stone countertops and new appliances. Enjoy a cozy family room with a fireplace and a primary bedroom with a 3-piece ensuite. Private Laundry. Private backyard backing onto a park and school. Minutes to top-rated schools, RIM Park, Conestoga Mall, UW, Conestoga College, and highway access. Double garage and wide driveway, parking 1 on driveway 2 in garage! Tenants pay 80% utilities (id:60365)
21 Woodridge Drive
Guelph, Ontario
Welcome to this beautifully cared for 3-bedroom, 2 bathroom home nestled on a quiet street. Brimming with warmth, charm, and natural light, this home offers a bright and functional layout perfect for modern family living. Step inside to find an open concept layout with large windows that fill the space with sunshine and natural light. The main level features a spacious family room, dining area, and open kitchen with a kitchen island for casual meals or entertaining. Open to the kitchen, a cozy family room provides the perfect spot to unwind or gather with friends. The split layout keeps stairs minimal while optimizing space and flow throughout. The lower level adds even more flexibility with a large recreation room- perfect for movie nights or a home office - plus convenient storage and laundry room. The double car garage gives space for two vehicles along with an oversized driveway enough to park 4 cars. Step outside to your own backyard retreat with complete privacy and lush gardens- ideal for summer fun, entertaining, or peaceful relaxation. An additional finished office or storage included as well. Located on a quiet, family-friendly street, you can enjoy a true sense of community with fantastic neighbors and walkable access to parks, schools, and green spaces. Shopping, transit, and major highways are just minutes away, making daily life effortless. This move-in ready gem offers the best of Guelph living-don't miss your chance to call it home. *For Additional Property Details Click The Brochure Icon Below* (id:60365)
Lower - 306 Wexford Avenue S
Hamilton, Ontario
Welcome to this totally separate, well-maintained lower-level apartment offering comfort, convenience, and privacy in a quiet, family-friendly neighbourhood, with quiet female neighbours upstairs. This 1-bedroom, 1-bathroom unit features a private entrance, custom tile and vinyl flooring and modern finishes throughout. The inviting living area includes a built-in antique timber wine rack, while the well-equipped kitchen is perfect for everyday living. Spacious bedroom features a cedar-lined walk-in closet, providing ample storage and organization. Multiple in-suite closets and storage areas add even more convenience. Relax in the authentic clawfoot bathtub, and enjoy privacy glass in both the bedroom and bathroom. Laundry is conveniently located in the bathroom. 1 dedicated parking space is also included. Step outside to your own side-yard sitting area, or use the small outdoor space at the unit entrance. Pet friendly! Small pets, such as cats or small dogs, are welcome. This is a smoke-free unit. Ideally located just minutes from Gage Park, this apartment is within walking distance to grocery stores, pharmacies, banks, and convenience stores, and only minutes away from shops and restaurants of James Street North. With easy access to schools, transit, and local amenities, this is a truly wonderful place to call home! Available December 1st. $1,750/month including utilities (Hydro, Gas, Water, Hot Water Heater, High-Speed Internet). (id:60365)
91 Histand Trail
Kitchener, Ontario
New Mattamy Linwood Model with Modern Elevation in Wildflower Crossing! Spacious 4-bed, 2.5-bath detached home featuring an open-concept layout, hardwood floors, upgraded finishes and an unfinished walk-out basement. Gourmet kitchen with granite countertops, large island, and stainless steel appliances. Primary suite with glass shower & walk-in closet and an Upper-level laundry. Close to schools, parks, shopping & highways. (id:60365)
437 Clarke Road
London East, Ontario
Location! Location! Location! An amazing opportunity for first-time home buyers and investors alike. This charming brick home is situated in the heart of Argyle, East London, and is ready for its next owner. Featuring 3 bedrooms, 1 bath, and a finished basement that just needs your personal touch. Enjoy a large fully fenced backyard-perfect for family gatherings or future projects. Conveniently located close to Fanshawe College, shopping, parks, schools, and all essential amenities-everything you need is just a short walk away. Don't miss this incredible opportunity to own in a sought-after neighborhood! (id:60365)
13193 Lakeshore Road
Wainfleet, Ontario
Enjoy lakeside living at its finest with this detached home on the shores of Lake Erie, offering breathtaking panoramic views and direct private access to a sandy beach. Perfect for year-round living or a vacation retreat, this property combines comfort, relaxation, and endless waterfront enjoyment. Imagine morning coffee with sunrise views, afternoons by the water, and evenings with spectacular sunsets all from your own backyard. This property blends comfort, relaxation, and the ultimate lifestyle. (id:60365)

