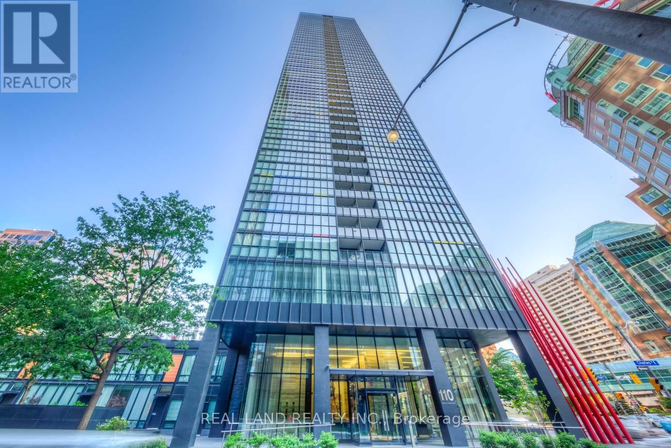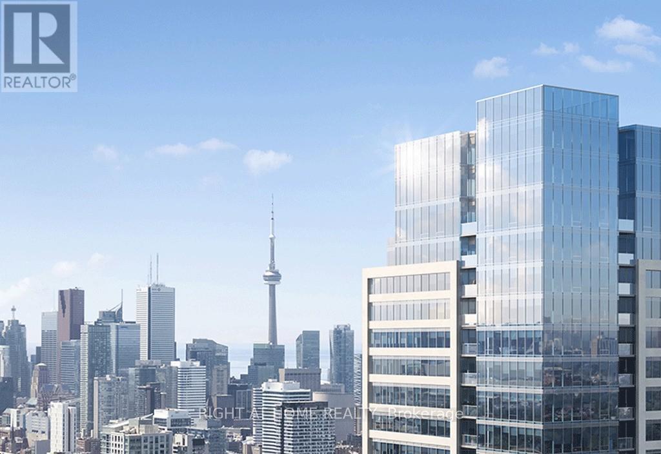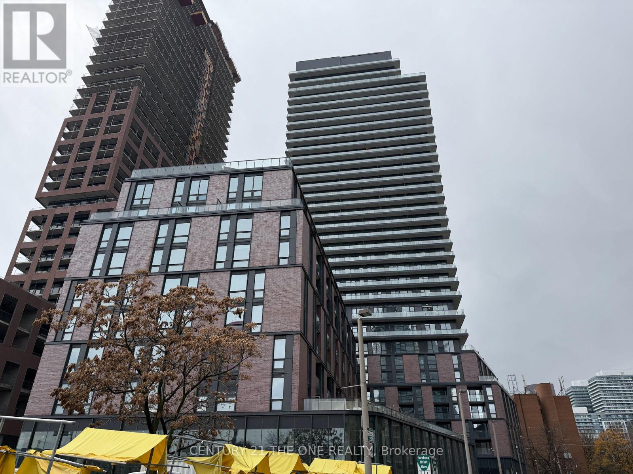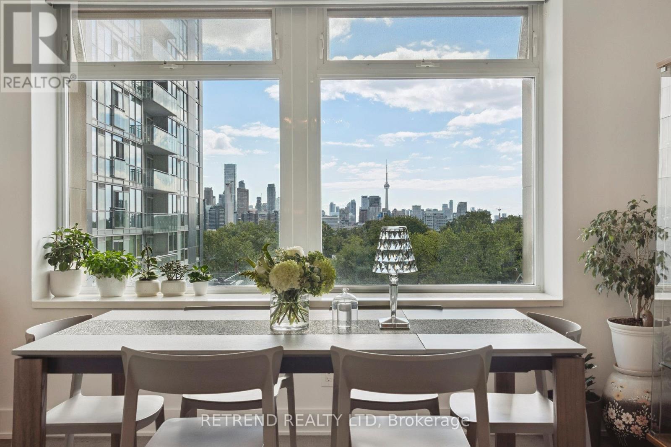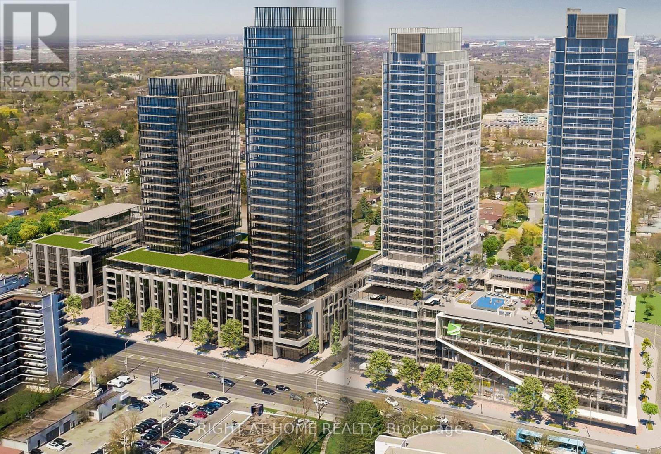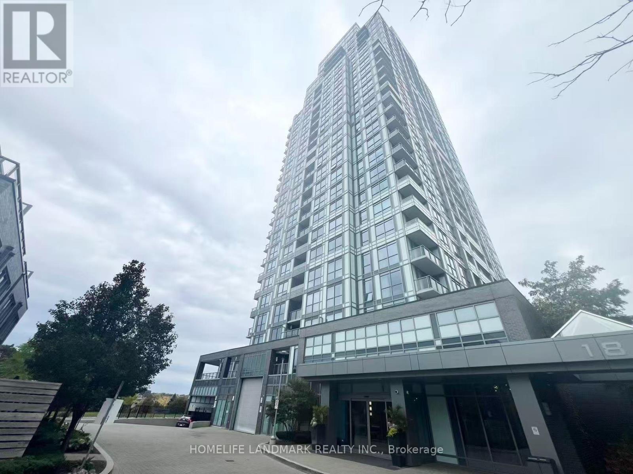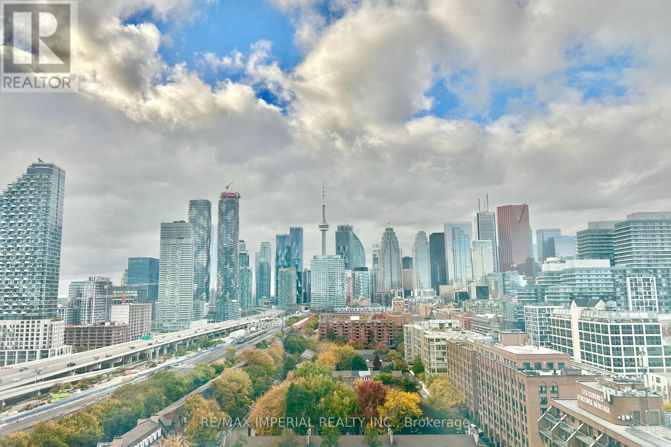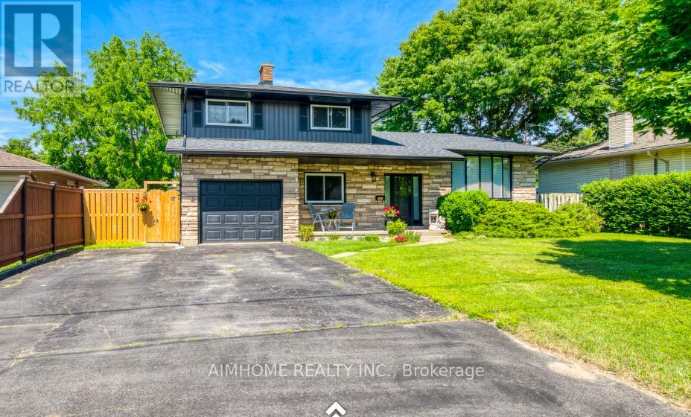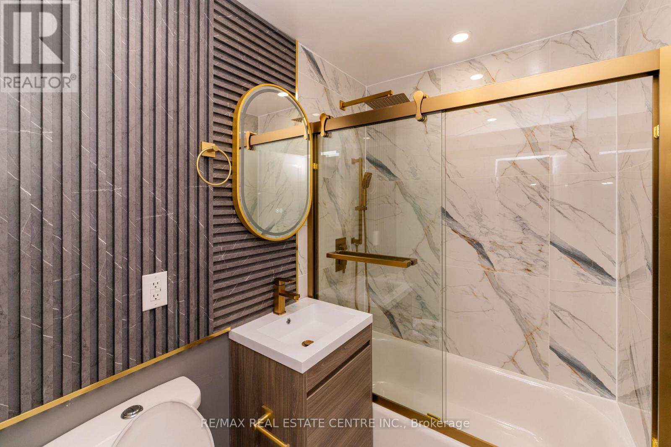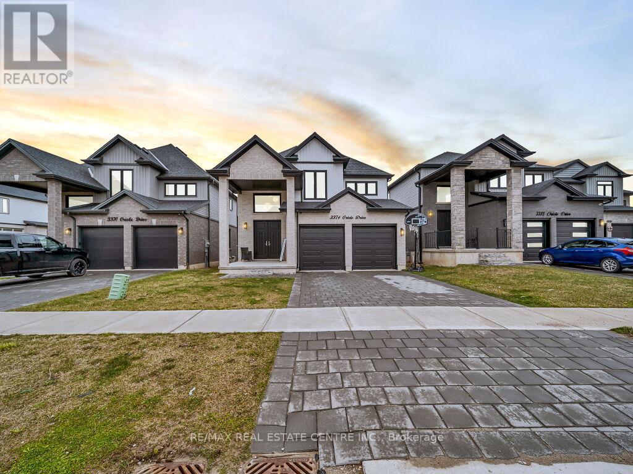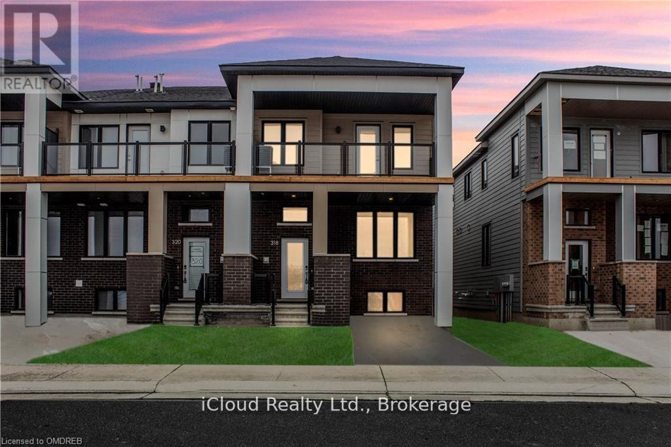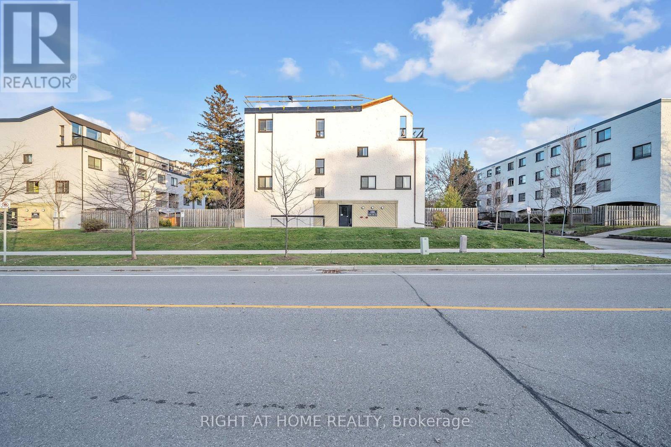4005 - 110 Charles Street E
Toronto, Ontario
Welcome To The Luxurious X Condo Corner Unit With 2 Bedrooms, 2 Full Baths With Incredible Views! Nestled In The Heart Of The City Near Yonge And Bloor Plus Steps Away From Yorkville. Enjoy An Open Concept Living With Stainless Steel Appliances, Centre Island, Laminate Floors, Floor To Ceiling Windows And Combined Living/Dining Experience.Custom Uv Blinds, Split2 Bedroom / 2 Bath Plan For Maximum Privacy. Walk Out To Private Balcony. X Condo Is Known For State Of The Art Amenities Including Outdoor Pool, Hot Tub, BBQ And Lounge, Gym, Aerobics, Billiard, Party Room, Library, Media Room, Sauna, Guest Suites, Concierge Plus More! Experience Urban Living At Its Finest In One Of The Top Neighbourhoods In Toronto With Access To TTC Yonge And Bloor Line, Fine Dining, Shopping, Parks, U Of T Plus Entertainment. (id:60365)
5103 - 603 Sherbourne Street
Toronto, Ontario
*This Is An Assignment Sale!" Luxury Brand New 1 Bedroom Top 51st Floor unobstructed "LAKE VIEWS" at Burke Condo 574 sq.feet with south-West facing. Features include a 5-star kitchen with countertops, integrated appliances, ensuite laundry. Enjoy resort-style amenities: rooftop pool with BBQ area, gym, sauna, entertainment lounge, and more. Steps to Castle Frank & Sherbourne subway stations, with quick access to the DVP. Minutes from Yorkvilles shops, top restaurants, and downtown Toronto (id:60365)
912 - 35 Parliament Street
Toronto, Ontario
Welcome to refined urban living at The Goode Condos, brand new suite located right next to Toronto's iconic Distillery District. Functional layout with Ontario lake view, 9' ceiling, modern kitchen, floor-to-ceiling window, residents enjoy unparalleled building amenities like the outdoor pool, fitness centre, and co-working lounge.Just minutes' walk to cafes, restaurants, streetcar access - and only a short stroll to St. Lawrence Market, George Brown College and the waterfront trail. Prime downtown location combining character and convenience. (id:60365)
610 - 111 St Clair Avenue W
Toronto, Ontario
Welcome to the prestigious Imperial Plaza in Torontos sought-after Deer Park community. This rare 2 bedroom + den, 2 bathroom suite boasts soaring 10 ceilings and an airy open-concept layout perfect for modern living. The den offers an ideal work-from-home space or guest room. South-facing windows flood the suite with natural light and provide clear city views. Includes 1 underground parking & 1 locker. Unmatched amenities at the Imperial Club span over 20,000 sq.ft., full fitness centre, squash & basketball courts, indoor pool, spa facilities, golf simulator, theatre room, music studio, party/meeting rooms, guest suites & more. Everyday conveniences are right downstairs with Longo's, LCBO, and Starbucks in the building. Steps to St. Clair subway, TTC streetcar, and top shops, dining & schools. Luxury, lifestyle, and location all in one. This is the one you've been waiting for! (id:60365)
N908 - 7 Golden Lion Heights
Toronto, Ontario
Amazing Deal For First Time Home Buyers! Prime North York Location, just 3 mins From Finch Subway! Brand New Unit! 1 Bedroom 1 Bathroom, 1 Locker Included. The Building Offers 24 hrs Security, Gym, Party Room & Visitor Parking. Its an Excellent Location for Working Class & Students, near Parks, TTC Terminals, GO BUS, Schools, and Highly Ranked Earl Haig High School. (id:60365)
1207 - 18 Graydon Hall Drive
Toronto, Ontario
Experience modern living in this Tridel-built 1+1 suite offering stunning views. // The primary bedroom comes with a walk-in closet, and the versatile den can easily function as a second bedroom. // Furniture Included (Sofa, King size Bed, High End firm Mattress, Tables, Chairs). // Furniture can also be removed if tenants donot need. // Tridel Condominium Community On Don Mills/North Of York Mills-Argento. Upgraded 9'Ceiling. Close Fairview Mall, TTC Bus and Subway. Amenities Include: 24 Hr Concierge, Theatre, Party Room & Lounge, Fitness Centre, Outdoor Terrace And More. // Include One Parking & VERY CONVENIENT LOCATION ! close the 401, DVP, 404 and the Don Mills Subway Station! 5 Minutes to CF Shops at Don Mills! /// Include One Parking. Upgraded S/S Kitchen Appliances, Front Loading W/D. existing Window Blinds. (id:60365)
1505 - 35 Parliament Street
Toronto, Ontario
Welcome to The Goode Condos Unit 1515 in the heart of the Distillery District! This brand new, never lived in 1+Den suite offers the most functional layout in the building. Enjoy spectacular, unobstructed views of the CN Tower and Toronto skyline right from your living room and bedroom. West facing floor-to-ceiling windows flood the space with natural lights. Open-concept kitchen and contemporary finishes throughout. The den serves perfectly as a home office for working professionals, while the upgraded flooring and fully tiled bathroom add a refined finishing touch. Available from Nov 27 2025, looking for AAA tenants! Flexble possession date between Nov 27 2025 to Jan 1 2026. (id:60365)
685 Vine Street
St. Catharines, Ontario
This furnitured 3+1 bedroom, 3 bathroom, 4-level home is located close to Lake Ontario, where you can enjoy walking, hiking, and biking trails, as well as parks along the water's edge. It's just a 15-minute drive to Niagara-on-the-Lake-perfect for day trips. Sunset Beach is only a short 5-minute bike ride away.This home has seen many updates, including new flooring (2021/2024), kitchen cabinets and countertops (2024), basement pot lights (2024), a new 3-pc basement bathroom (2024), and most windows replaced (2021/2024). Additional upgrades include a new furnace (2021), siding, flashing, soffits, eaves, and downspouts (2021), as well as a roof and AC installed in 2019. The entire home was freshly painted in 2024. Backyard have a inground pool while still leaving a grassy area for children to play. The enclosed sunroom lets you enjoy an outdoor feel even on days with less-than-ideal weather. (id:60365)
252 Grenfell Street
Hamilton, Ontario
A Precious Little Beauty..!! Simply Gorgeous, Cozy & Attractive...!!! Welcome to 252 Grenfell St, Hamilton your perfect affordable small family home, a desirable retirement home or most importantly a first time buyer home. Fully Renovated from Top to Bottom (Inside -Out) Like a New Build from a minute detail to overall look. Attractive Eat-in Kitchen with High Quality Tiles, Quartz Counter & Backsplash, High Quality White Cabinets with contrasting Black handles, Black Pull Out Faucet & Modern Stainless Steel Sink. Brand New Stainless Steel Appliances: Modern High End Samsung Gas Range, French Door Fridge, Dishwasher(a rare Stainless Steel Inside-Out). Gold Look Luxury Washroom with High End Finishes. Sliding Barn Door Separates Laundry/Utility Room with Front Load High End Whirlpool Washer & Dryer. High Quality Engineered Flooring. Smooth Ceilings, Wall Panelling, Modern Contemporary Baseboards & Trims, Gas Fireplace with Concept Wall Behind. Brand New Energy Efficient Japanese TCL Heat Pump with 3 Units. Almost Everything Brand New: New Fence, New Roof, New Insulation, New Windows, New Zebra Blinds, Newly Done Concrete Driveway with Fenced Door. Concrete Patio, Concrete Walkway to Front Door, Back Door, Front Porch and all around concrete. A Rare Find: Fenced FRONT & BACK YARD. Close to all amenities, Highways: QEW, NIKOLA TESLA & RED HILL VALLEY PKWY. Approx. 5 Minutes Drive to Lake Ontario, Hamilton Mountains, Waterfalls & Next to Hamilton Port & Industrial Hub. **A RARE FIND: GREAT ROOM & EACH BEDROOM HAVE SEPARATE TEMPERATURE CONTROL** STEP OUT TO ACCESS HAMILTON TRANSIT BUS STOP** See virtual link for cinematic video** (id:60365)
3374 Oriole Drive
London South, Ontario
Simply Gorgeous Newer Home (@A Top & Most Sought After Area In London) on a Quiet Cul-de-sac Backing onto RAVINES of THAMES RIVER with A Rare Find Finished 4 + Den/Office on Main Floor (see pics for floor plan) + 1 Bedroom Look-out Basement. Fully Loaded: Master Bedroom (With 5Pc Luxury Ensuite). 9 Ft California Ceilings On Main Floor, Quartz Counters Throughout, Wide Engineered Hardwood Floor, Extended Big Modern Kitchen With Custom Cabinets, Eat In Kitchen W/Breakfast Island, Pantry, Dining Area Adjoining Kitchen. Walk-Out To Beautiful Covered Private Cozy Patio Backing onto Ravine**NO HOMES @ BACK**Washrooms With Quartz Counters & High Quality Cabinetry, Single Lever Faucets & Glass Shower in Master, High Quality Tiles, Tiled Electric Fireplace, wDesigner Contrasting Black Paint on Doors and Stairs, Designer Lighting Fixtures, Valance Lighting In Kitchen, Pot Lights, Decora Switches, Black Exterior Windows, Oversized Basement Windows(4/ X 3'). 5 mins off Hwy 401, 10 Mins to D/T London, Costco, Western University, Fanshawe College, New VW Electric Car Plant, Big Amazon & International Airport.**SEE PICTURES FOR FLOOR PLANS & ROOM SIZES** (id:60365)
318 Catsfoot Walk
Ottawa, Ontario
Looking for great triple AAA tenants with strong credit, good employment and references. Tenant to pay utilities (water, gas, hydro) & hot water tank rental. No pets, none smokers. This is a very pretty 2 story end unit townhouse with over 1600 sq ft finished living space. This includes a main floor foyer and coat closet, a office nook, a great room, an open concept kitchen with breakfast bar and and 2 piece bathroom. The 2nd floor has 3 bedrooms and 2 full sized bathrooms. The master bedroom has a large walk in closet and an en-suite bathroom. The 2nd bedroom and 3rd bedroom are a good size and the is a 2nd bathroom off the hallway. The lower level (basement) is fully finished, with a huge recreation/family room, high ceilings, a large lookout window and a laundry room. Tons of natural light flood this end unit townhouse. All kitchen appliances are stainless steel including the smooth top slide in stove, counter depth fridge and dishwasher. There is pendant lighting over the breakfast bar, a white back splash and soft close cabinets & drawers. There is minimal lawn care required. A long driveway parks 2 mid sized cars. Situated in a finished subdivision with grass, driveways, roads and sidewalks. There are many neighbourhood parks within walking distance and minutes to Barrhaven shops, schools and the Ottawa City Centre. (id:60365)
132 - 1058 Falgarwood Drive
Oakville, Ontario
Enjoy comfort in this beautifully renovated 3-bedroom, 2-washroom condo townhouse, perfectly located on a quiet street in the highly sought-after, family-friendly Falgarwood community. Thoughtfully upgraded from top to bottom in 2025 and freshly painted throughout, this move-in-ready home showcases exceptional pride of ownership and timeless modern appeal.Enjoy the convenience of two entrances: rear access from the common hallway and a private entry through your own patio and fully fenced backyard-ideal for kids, pets, and effortless outdoor living.This home is one of the few equipped with both a heat pump and A/C wall units, providing efficient, year-round comfort and significant energy savings-a major advantage over traditional baseboard heating.Step inside to a bright and modern main level featuring an open-concept living and dining area, and a gorgeous newly renovated kitchen with quartz counter tops, a stylish backsplash, brand-new stainless steel appliances (2025) that have never been used, and an oversized island with built-in cabinetry-perfect as a dining table or multifunctional workspace for busy families. Upstairs, you'll find three generously sized bedrooms, including a spacious primary bedroom with a walk-in closet, along with a beautifully updated full bathroom. The convenience of second-floor laundry makes everyday living that much easier. Located in one of Oakville's most desirable neighbourhoods, this home offers unbeatable access to top-ranked schools, parks, trails, shopping, public transit, major highways, Oakville GO Station, Sheridan College, and countless amenities. It's a lifestyle that blends comfort, convenience, and community-all in one incredible package. Don't miss this rare opportunity to own a fully renovated, energy-efficient home in Oakville's most coveted family-friendly area. Homes like this don't come up often. Maintenance fees include water, building insurance, underground parking, and an owned hot water tank-you only pay hydro. (id:60365)

