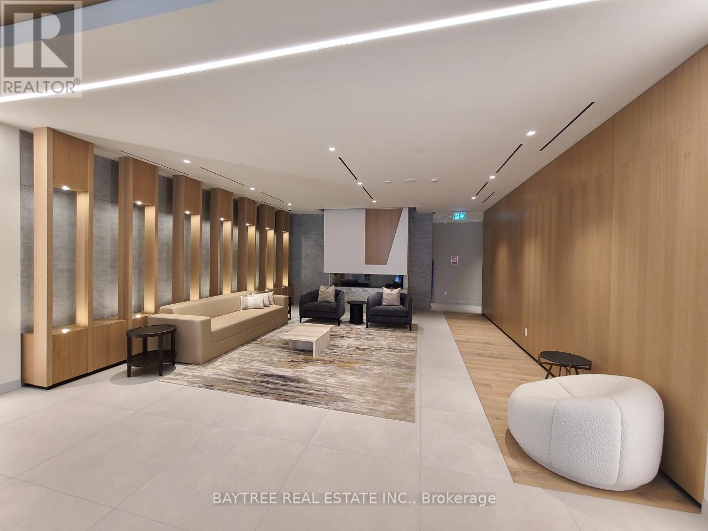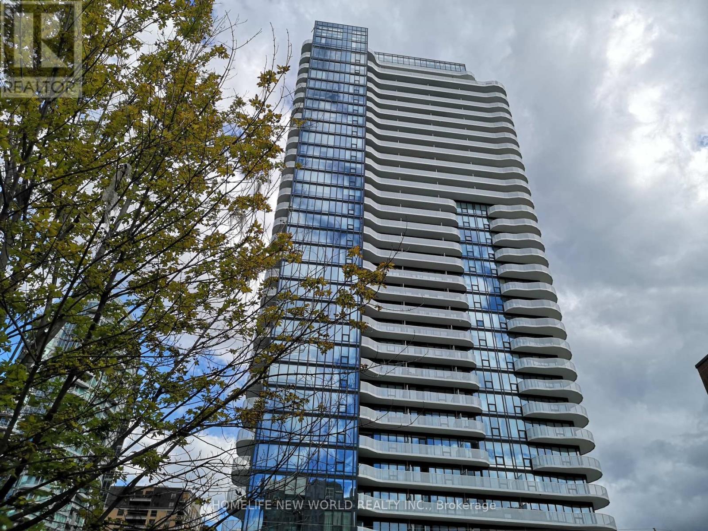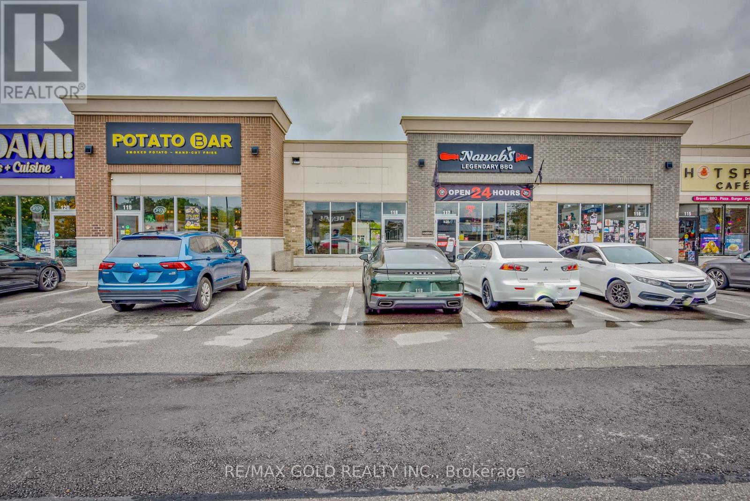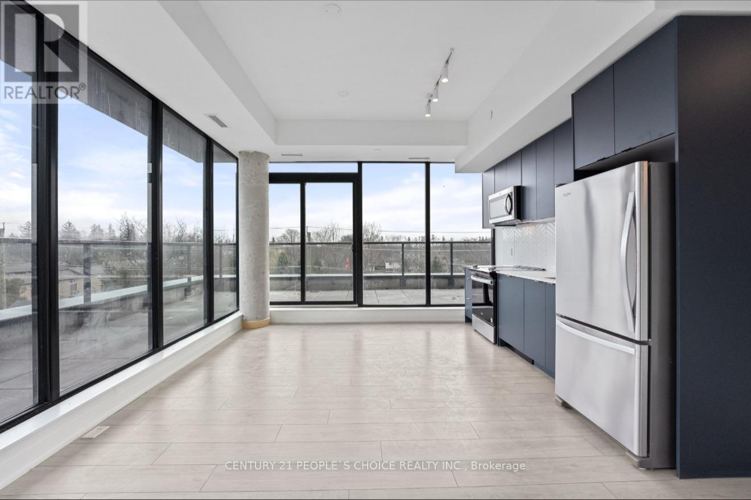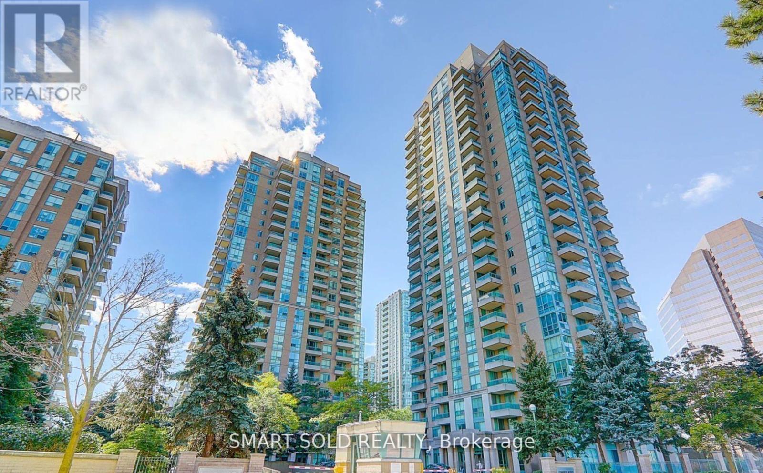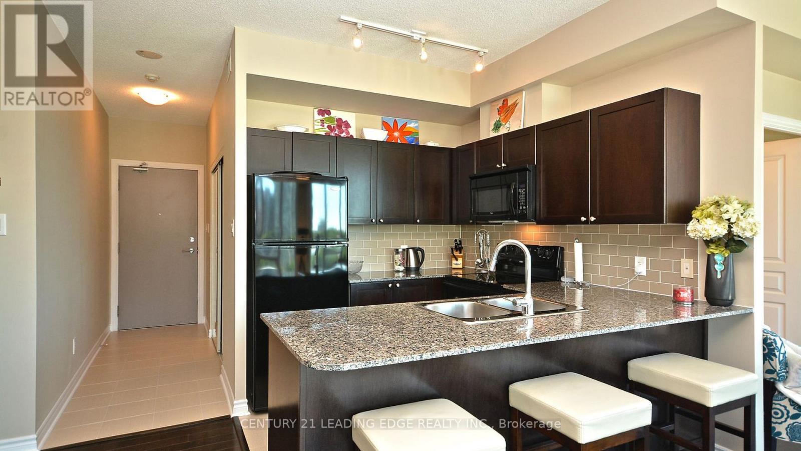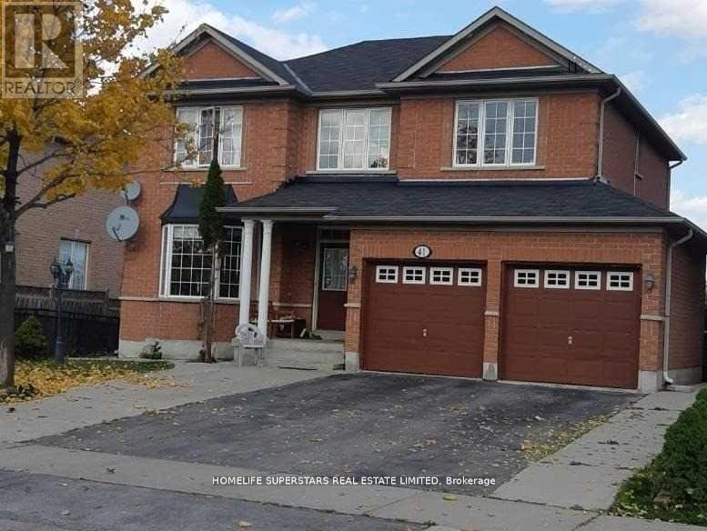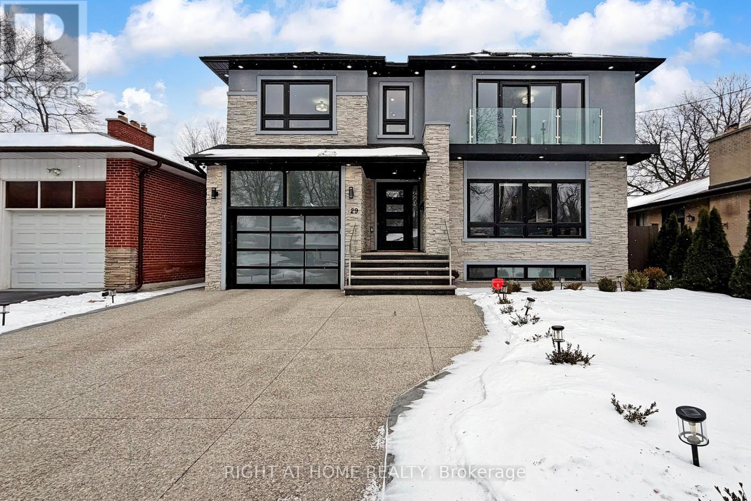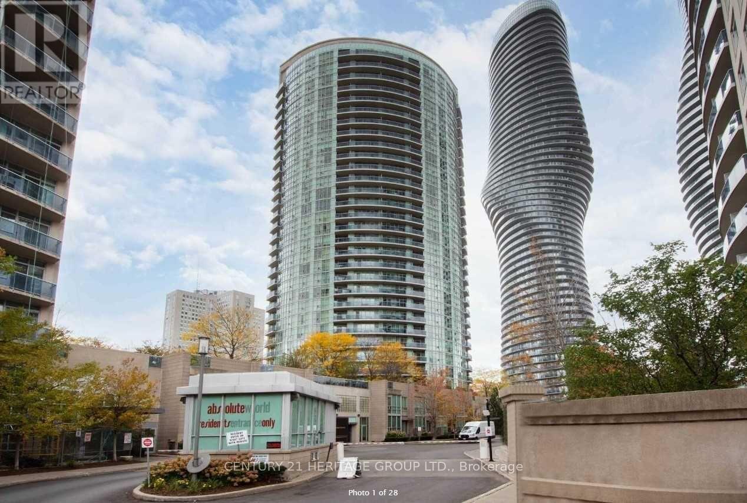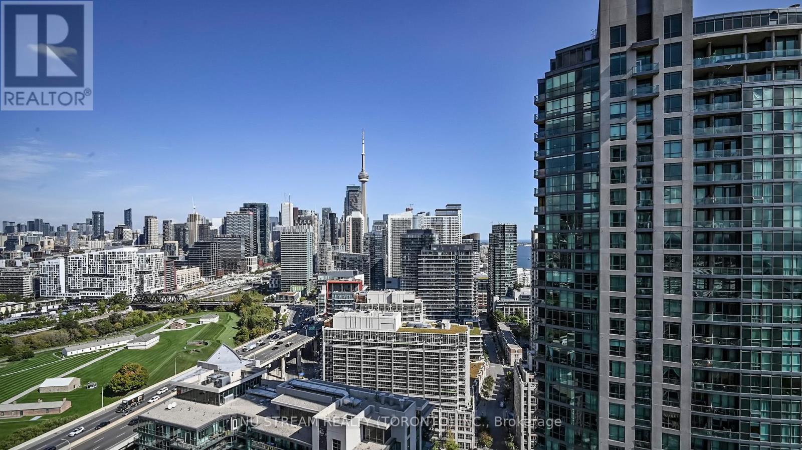825 - 5 Defries Street
Toronto, Ontario
Welcome to River and Fifth Condos, where modern design meets urban convenience. This well-maintained suite offers a bright and luxury ambiance, floor-to-ceiling windows and private balcony allow an ample sunlight and a beautiful sunset view. The versatile den with closet is perfect for a home office, bedroom, baby room, guest area, or creative retreat. Indulge in world-class amenities, including an indoor pool, outdoor cabana lounge with stunning downtown views, a large fitness center, co-working space, yoga room, sports lounge, steam room, party room, games room, and a kids' playroom. With 24-hour concierge service and most amenities conveniently located on the third floor, this condo offers a truly effortless and work-life-balance lifestyle. Easy steps to banks, grocery stores, and transit, you're just minutes by streetcar to Dundas Subway Station and the Eaton Centre. Plus, enjoy easy access to top universities, including Toronto Metropolitan University (formerly Ryerson), George Brown College, and the University of Toronto. Well-developed neighborhood with young professionals. Great Investment in continue-to-grow communities and neighborhood. (id:60365)
603 - 15 Holmes Avenue
Toronto, Ontario
Azura Three years New condo; 1+1 Den, 2 full Bath,. Total area over 750 sq ft with balcony. Master Bedroom With 4 Pcs Ensuite Washroom, large size Den With Slide Door Can Be Used As Second Bedroom or office. 9 Ft Ceiling. Floor To Ceiling Window. Beautiful Obstacle View Of The Sunny South West View From Large Balcony(114 sq ft). Open Concept Kitchen With Center Island, Quartz Counter And Backsplash. SS Appliances; One parking and One Locker(own room at the back of parking lot, not share with others). 24 Hrs Concierge, Fitness Centre, Golf Sim, Rooftop Terrace With Bbq, Visit parking; Walk To Yonge/Finch Subway, Ttc, Shopping, Restaurants, Park, Schools, And More. (id:60365)
118 - 3525 Platinum Drive
Mississauga, Ontario
Dont miss this exceptional opportunity to own a professionally finished 1,294.5 sq. ft. commercial unit located in one of The busiest and most sought-after plazas in the GTA.Currently designed as a fashion boutique, this versatile space offers excellent flexibility to accommodate a wide range of business uses. With its prime location, high visibility, and steady foot traffic, this unit presents an ideal investment or end-user opportunity.Spaces like this are rarely available act fast! (id:60365)
Ph517 - 1614 Charles Street
Whitby, Ontario
Penthouse 1594 Sqft Total (1046 sqft interior with 548 sqft wrap around balcony) Serene Waterfront Living at The Landing Condos walk to Whitby GO Station and all amenities walking distance. Welcome to your dream home at The Landing Condos Whitby Harbour a luxurious and spacious 2-bedroom plus den condo that blends modern elegance with the tranquility of lakeside living. Perfectly positioned just steps from Lake Ontario, this residence offers breathtaking harbourfront views and unmatched convenience for families, professionals, and nature lovers alike. Property Highlights- Expansive Layout: Open-concept design with nine-foot ceilings, large windows, and premium laminate flooring throughout.- Gourmet Kitchen: Quartz countertops, porcelain backsplash, and stainless steel appliances ideal for both casual meals and entertaining.- Three Generous Bedrooms: Perfect for growing families, guests, or creating a home office.- Private Wrap-Around Balcony: Enjoy morning coffee or evening sunsets with stunning views of Whitby Harbour. Building Amenities- Elegant lounge and event space for indoor/outdoor entertaining- Outdoor BBQ terrace and communal courtyards- State-of-the-art fitness centre with yoga studio- Zoom rooms and co-working spaces for remote professionals- Dog wash station and bike wash/repair area Prime Location Perks- Transit Access: Just a 3-minute walk to Whitby GO Station reach Union Station in under an hour.- Highway Convenience: Quick access to Hwy 401, 412, 407, and 404 commute to Toronto in ~40 minutes.- Family-Friendly: Close to Whitby Shores Public School, Trafalgar Castle School, Durham College, UOIT, and more.- Recreation & Nature: Steps from Iroquois Beach Park, Port Whitby Marina, and scenic waterfront trails.- Everyday Essentials: Near Metro, big box stores, restaurants, banks, and the Pickering Casino. (id:60365)
901 - 1 Pemberton Avenue
Toronto, Ontario
Perfect Location In The Heart Of North York(Yonge/Finch Area) With Direct Access To Finch Subway Station. Ttc And Go Buses At The Door. One Bedroom Condo W/Great Layout, Laminate Floor Thru Living, Dining And Bedrooms, Bright & Spacious. Food Markets, Parks, Restaurants At Walking Distance. Good Schools. Absolutely No Pets And No Smokers-By Condo Rules. Only Single Family Residence-By Condo Rules. (id:60365)
806 - 3525 Kariya Drive
Mississauga, Ontario
Spacious and bright north-facing 1 Bedroom + open-concept Den corner unit in the heart of Mississauga, featuring a wide, functional layout and large floor-to-ceiling windows that flood the space with natural light. Enjoy unobstructed views with a glimpse of the lake from both the bedroom and private balcony. The modern kitchen offers granite countertops and a breakfast bar, ideal for everyday living and entertaining. The recently renovated building showcases a fresh, contemporary feel throughout. Unbeatable walkability to Square One, Celebration Square, GO Transit, Hurontario LRT, schools, parks, dining, and entertainment. Minutes to Highway 403 and the QEW for easy commuting. Photos taken before tenancy. (id:60365)
41 Thorndale Road
Brampton, Ontario
Beautifully Kept Detached House For Rent In Desirable Community Of Castlemore!!! Ravine Lot With Park Fronting, Amazing Layout & Finishes, Walking Distance To Multiple Plazas, Restaurants, Grocery, Pharmacy, Doctor, Religious Places, Great Schools Nearby, Close To Hwy 427. Great For Aaa Commuter!!! Fantastic Living Spaces, Great For Entertaining! (id:60365)
129 Meadowbank Road
Toronto, Ontario
Welcome to 129 Meadowbank Rd - a stunning custom-built executive home offering exceptional space, luxury finishes, and unmatched functionality in Toronto's sought-after Etobicoke Centre neighbourhood. Offering approximately 3,400 sq ft above grade plus 1,100+ sq ft of finished lower level (~4,500 sq ft total), this home is designed for families, professionals, and multi-generational living. Featuring 6 washrooms and 4 spacious bedrooms with private en-suites (including one with a balcony), the layout delivers comfort and privacy at every level. The show-stopping primary retreat includes a large walk-in closet with an island and LED lighting for a modern, elevated feel. A dramatic main-floor office with soaring 16-ft ceilings offers the perfect work-from-home setup and can easily function as a 5th bedroom. Second-floor laundry adds everyday convenience right where you need it most. Entertain in formal living and dining spaces, unwind in the family room, and enjoy a chef-inspired kitchen with a 10-ft island, oversized fridge, double wall ovens, and a pantry with sink, plus a dedicated coffee bar, a hot-water pot filler over the stove, and a showpiece wine wall. The finished lower level includes a large recreation room and a separate in-law/rental suite with its own entrance - ideal for extended family or income potential. Outside, enjoy a beautifully upgraded property with an exposed concrete driveway and walkways wrapping the home, patios/deck, interlock garden beds, exterior pot lights around the house, and a security camera system. Bonus: a 22kWh solar system that helps significantly reduce electricity costs, a heat pump for efficient year-round comfort, plus a heated tandem double garage with EV charger. Convenient access to highways, transit, shopping, and schools - this is the complete package. (id:60365)
1005 - 70 Absolute Avenue
Mississauga, Ontario
Bright and Spacious 1 Bedroom Plus Den At Absolute Towers In The Heart Of Mississauga. Den Is Separate Room That Can Be Used As Second Bedroom or Office. Utilities Included With 1 Parking &1 Storage Locker. Unit Features 9 Ft Ceilings, Carpet Free, Kitchen With Granite Counters, Stainless Steel Appliances, Breakfast Bar + Island, Spacious Open Concept Living/Dining Walk-Out To Balcony. Amazing Location Close to Square One Mall, Celebration Square, Mississauga City Hall and Living Arts Centre. Bus Route To University of Toronto Mississauga and Sheridan College. Easy Access To Public Transit and Highways 403 & 401. Available To Move In Today! (id:60365)
Unit 4 - 74 Munro Street
Toronto, Ontario
2 Bedrooms stacked townhome with 2-storey in quiet location at Dundas East and DVP. Spacious 919sf plus a 259sf roof top terrace with bbq hookup. Facing west flooded with natural light. Brand new laminate floor in living room, kitchen and hallway throughout. Granite countertops and storage in the kitchen. Freshly painted for the whole unit. Tankless combi-boiler is owned, no monthly rental fee for the water heater. Save On Rental Charges Of Water Heater To The Tenants. Parking, high speed fiber internet and water are included. 24 Hours ttc, Dundas/Queen/King street cars are on doorsteps. Walking distance to downtown, beaches and Leslieville. Front load washer & dryer. Central A/C. No Pets/No Smoking. Credit Report/Employment Letter/Pay Slips/Landlord References/Tenant Insurance. (id:60365)
Main Floor - 506 Scarborough Road
Toronto, Ontario
Modern, Clean, Bright, Spacious Main Floor - Meticulous New Construction! Amazing Upper Beach Location Near Transit and Shopping. Over 1000 Square Feet, This Private Main Floor Suite Offers 2 Extra Large Bedrooms With Large Balcony and 2 Full Bathrooms. Open Concept Living/Dining/Kitchen With Vaulted Ceilings, Many Windows, and a Spectacular Kitchen (Featuring Gas Stove and Stainless Steel Appliances). Walk To GO Train, TTC, Schools, Parks, Grocery Stores. Street Permit Parking Available. Very Family Friendly Neighbourhood. (id:60365)
3006 - 219 Fort York Boulevard
Toronto, Ontario
Well Maintained Water Park City Condo Unit For Lease. Bright and Spacious 1 bedroom of 585 Sq Ft with 9 Ft Ceiling, 1 Parking And 1 Locker, New Laminate Floor And Freshly Painted, Open Balcony, Beautiful Lake And City View Including CN Tower, 24 Hours Concierge, Roof Top Garden, Recreation Facilities. Walk To Park, Minutes To Highway, Close To TTC. (id:60365)

