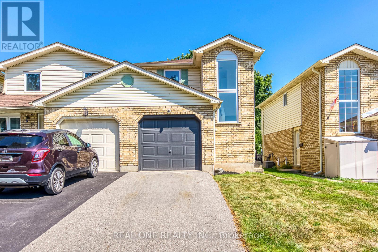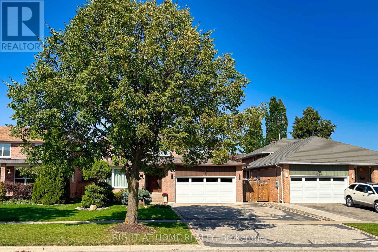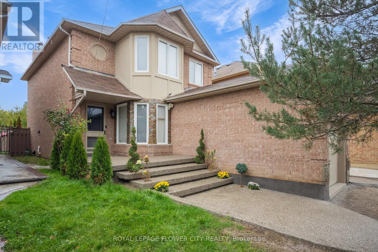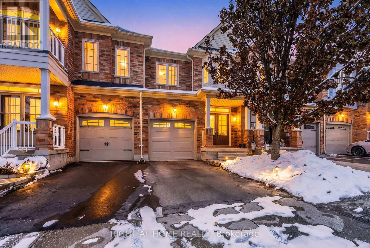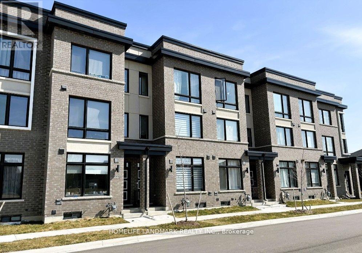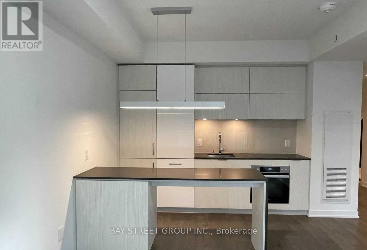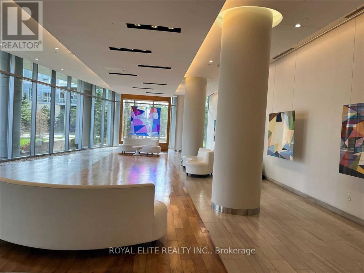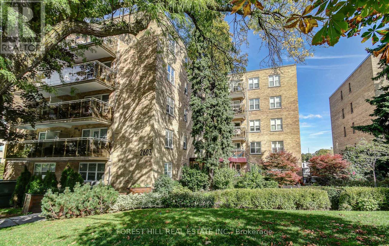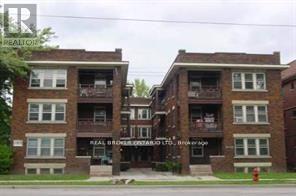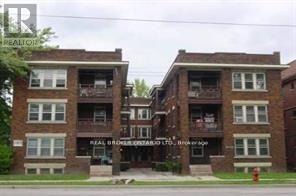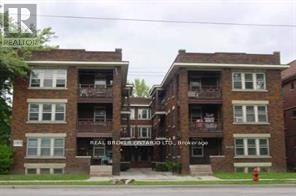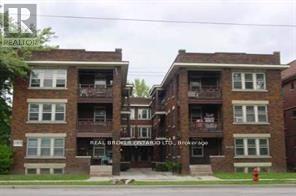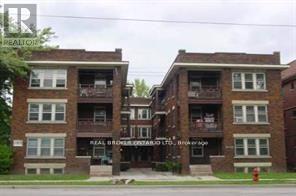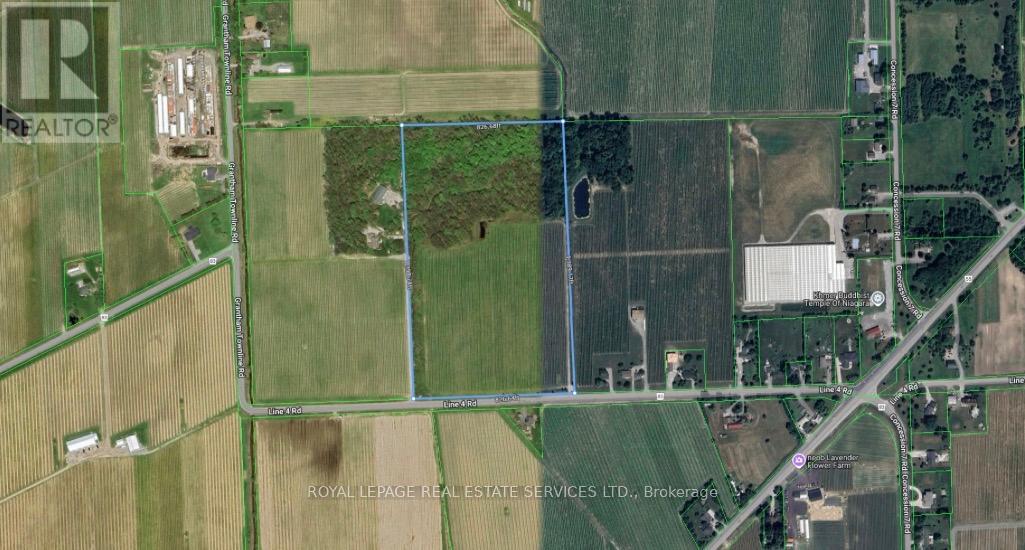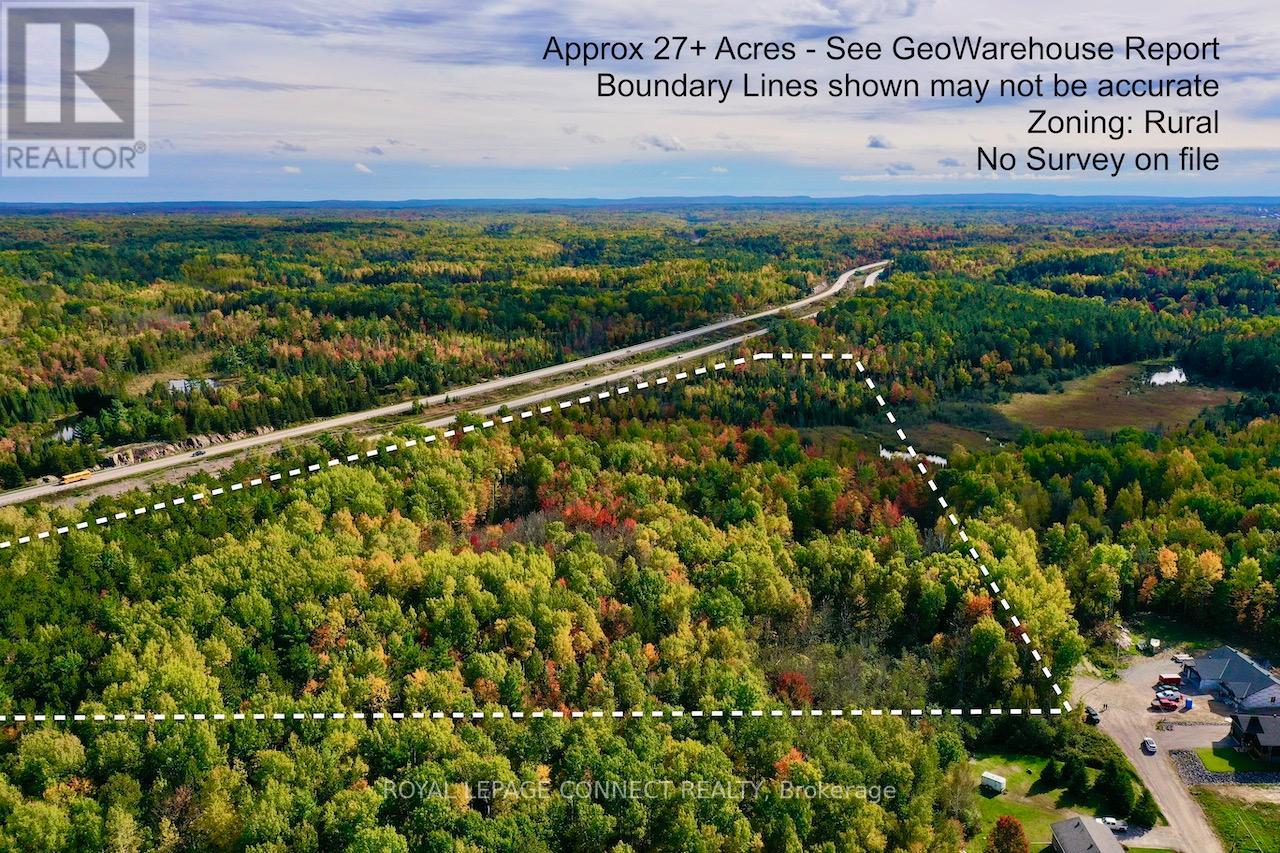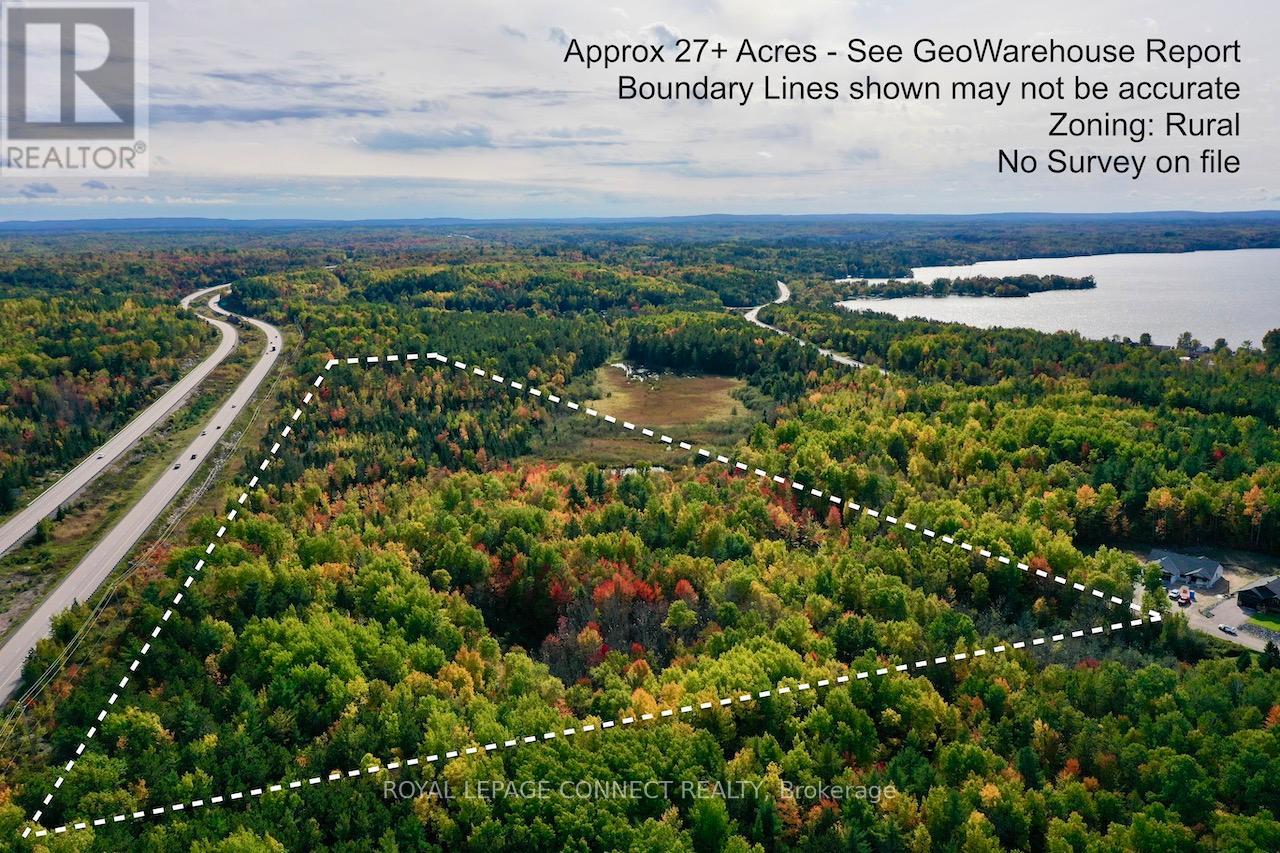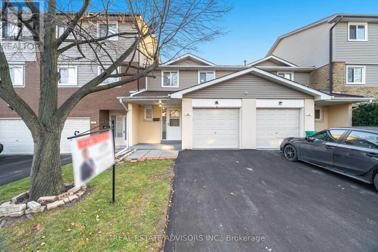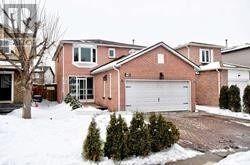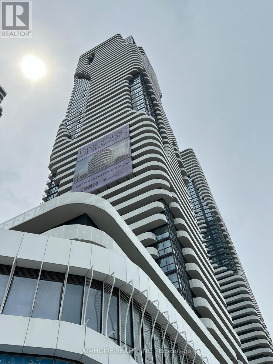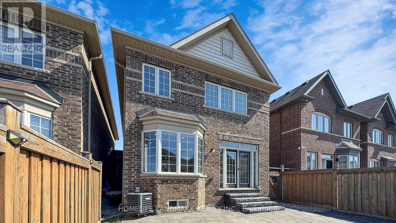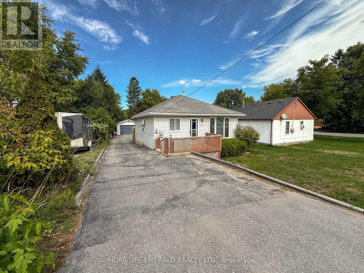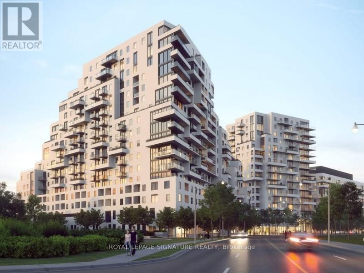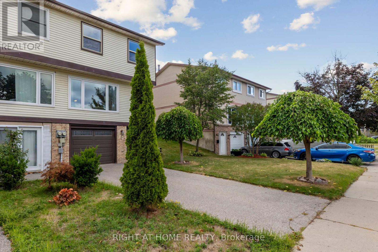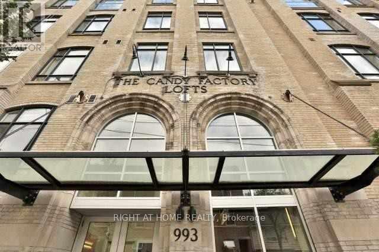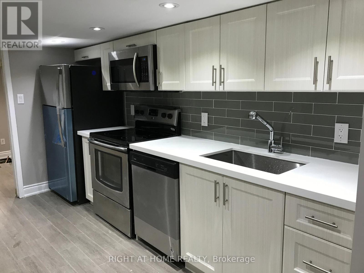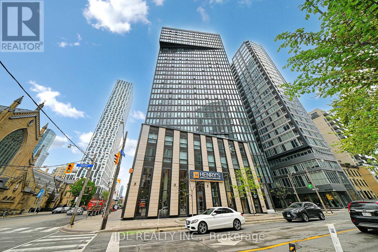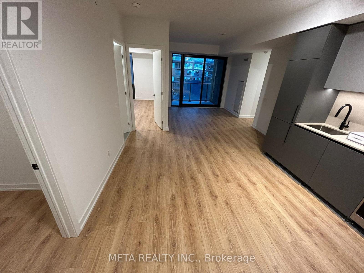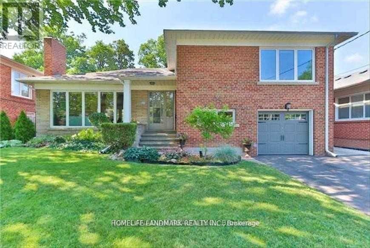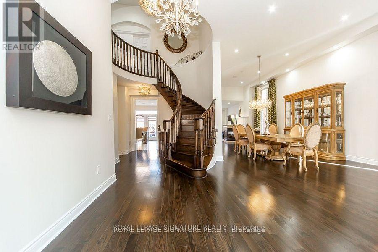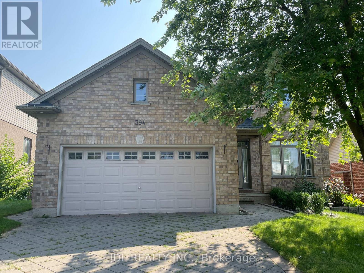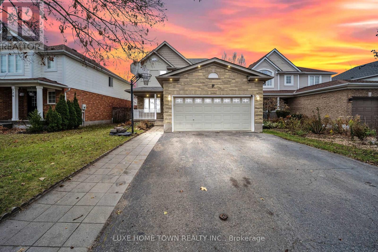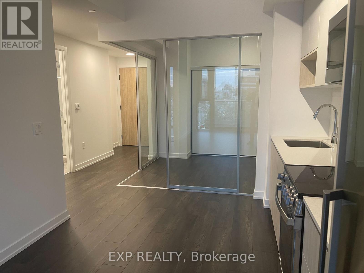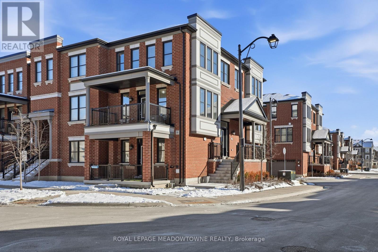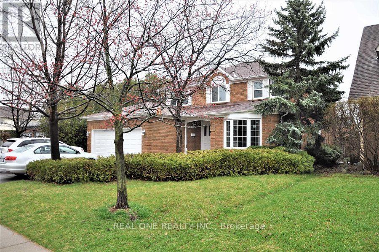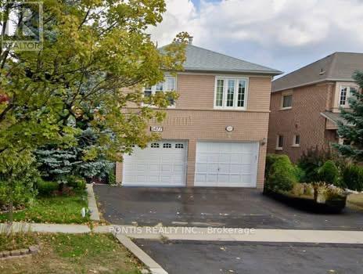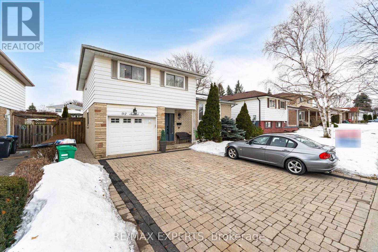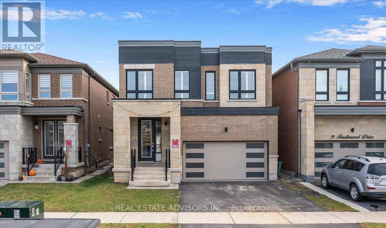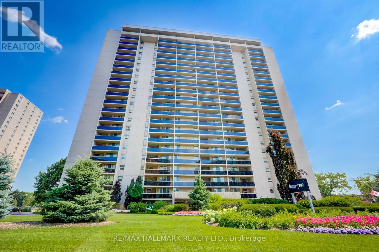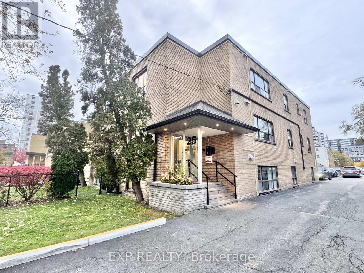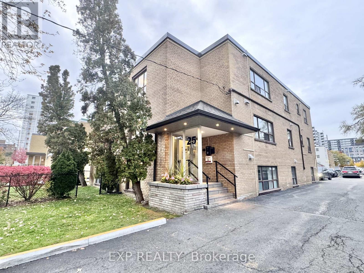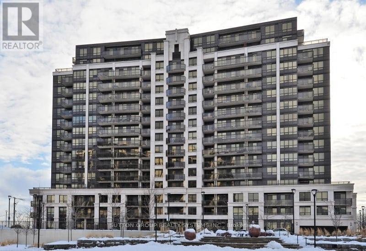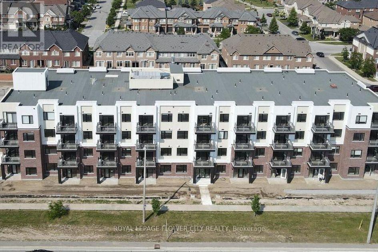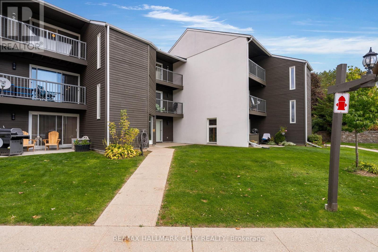13 Evelyn Crescent
Toronto, Ontario
Welcome to this exceptional, charm-filled residence in the heart of High Park North. This Bright & elegant 1920's 3-storey detached brick home preserves its original architectural features, including original stained-glass windows, restored ceiling plaster casts & custom-made Douglas Fir post & beam features, among others. Full of character, this 4+1Bed & 5 Full Baths sits on one of the most desirable streets. Steps from top-rated schools: St. Cecilia's Catholic Elem. School, Runnymede P.S., Ursula Franklin Academy, and Humberside C.I.. Enjoy easy access to Bloor W. Village, High Park, Junction, shops, cafés, restaurants, transit & more. Offering remarkable versatility, this home can serve as a spacious single-family or a multi-generational property. The fully finished basement-featuring a separate entrance, 7Ft ceilings, full kitchen, spa-like bathroom, and large living space - provides an excellent investment opportunity. Main Floor: Soaring 9.5Ft ceilings, a gracious foyer, elegant French doors, stained-glass windows, original wood trim & a pocket door between living/dining rooms. The renovated white kitchen offers ample storage & a bright breakfast nook. A modern 3-piece bath & a sun-filled solarium/mudroom opens to the picturesque backyard. Second Floor: A spacious family room with its own kitchen flows into a four-season solarium-currently used as a bedroom-with fully insulated brick to brick Loewen Heat Smart windows overlooking backyard. A 2nd bedroom with stained-glass details & a private den/home office, plus 2 full baths complete this highly functional level. Hardwood floors throughout add to the home's inviting character. Third Floor: 2 big bedrooms with exposed wood beams & a gorgeous renovated skylit bathroom. One bedroom walks out to a private 11x14Ft terrace-an ideal unwinding retreat. Backyard Escape: This "Muskoka" feel, serene, tree-lined oasis with year-round evergreens; new deck, Owen Sound flagstone patio & lounging areas. A total Must See! (id:60365)
12 Danville Avenue
Halton Hills, Ontario
Newly renovated 3-bedroom, 1-bathroom townhouse in a family-friendly community. The open-concept main floor features an eat-in kitchen and dining area, plus a bright family room with a new patio door leading to the fenced backyard. Recent updates include new windows, flooring, and fresh paint throughout. Utilities and hot water tank rental not included. (id:60365)
223 River Oaks Boulevard W
Oakville, Ontario
Don't miss this chance to make 223 River Oaks Blvd W. your new home! This beautiful 4-bedroom, 2.5-bath family home sits in the heart of the desirable River Oaks community. A family-friendly neighborhood known for picturesque trails of Lions Valley Park, excellent schools including White Oaks H.S., and convenient access to the Oakville Hospital, River Oaks Recreation Center, parks, highways, Oakville Go Station, and everyday shopping. A spacious foyer with a sweeping spiral staircase introduces the main level, leading to formal living and dining rooms with walnut hardwood floors and French door access to the kitchen. The bright kitchen offers ample oak cabinetry, and the breakfast area flows seamlessly to a composite deck, perfect for outdoor dining, entertaining, or simply enjoying the meticulously landscaped private backyard with plenty of green space for children and pets. The family room, featuring a stone wood-burning fireplace, creates a warm setting for relaxing evenings. Added features include a main-floor laundry/mudroom, side door access, a 2-piece powder room, and an inside entry to the double-car garage. Upstairs, you'll find four generously sized bedrooms, including a primary suite with a walk-in closet and a 4-piece ensuite bath. Three additional bedrooms share another full bath, offering flexibility for family, guests, or home office needs. The large unfinished insulated basement with bath rough-in provides endless potential, a blank canvas ready to transform into a recreation area, gym, or guest suite you've always wanted. Upgrades include a 200-AMP main electrical panel with a Siemens surge-protected device, two subpanels, one garage 80-AMP (ready for EV), and backyard 50-AMP, exterior potlights, and front and back in-ground sprinkler systems. Driveway may fit more cars. Located in one of Oakville's established neighborhoods, this home offers comfort, functionality, and convenience with easy access to local amenities. (id:60365)
Bsmt - 57 Letty Avenue
Brampton, Ontario
Newly Built Legal 1+1 Bedroom Basement In The Most Desirable Location! Good Size Bedroom W/Closets, Open Concept Modern Finish Kitchen & Bathroom. Living Room Combined With Breakfast Area. In-Suite Laundry for Basement Tenants. Very Convenient Location, Close To All The Amenities. Location is highly desired, close to St. Augustine High school, Sobeys, Shoppers drug, Tim's, Peekaboo Pre- School, Soccer Freild, Parket. (id:60365)
9 - 320 Ravineview Drive
Vaughan, Ontario
Welcome to this beautifully maintained 3 bedroom, 2.5 bathroom townhouse nestled on a quiet, private street in one of the area's most sought-after communities. Bright and spacious, this home features a thoughtfully designed open-concept layout with 9-ft ceilings, hardwood flooring on the main level, and large windows that flood the space with natural light. The generous eat-in kitchen offers ample cabinetry and breakfast area which leads to the fenced backyard. Upstairs, you have a spacious primary bedroom with a walk-in closet and private 4-pc ensuite. There are two more well-sized bedrooms and another shared bathroom-ideal for growing families. There is also a convenient main-floor powder room and laundry add everyday functionality.The unfinished basement provides a blank canvas to customize to your needs-whether a home gym, office, rec room, or additional living space-offering excellent future value. Enjoy tranquil views of surrounding green space and ponds, all while being minutes from top-rated schools, parks, scenic walking trails, the new Cortellucci Vaughan Hospital, Maple GO Station, and Hwy 400. Low monthly maintenance fees cover snow removal and garbage. (id:60365)
227 Webb Street
Markham, Ontario
Beautifully Upgraded Townhome Facing Park. Move-In Ready! Newly painted, modern townhome located in the heart of Cornell. This spacious home features three bedrooms, each with its own private ensuite bathroom, plus two family rooms ideal for relaxing or entertaining. Enjoy a modern kitchen complete with stainless steel appliances and an upgraded quartz countertop, complemented by hardwood flooring on the main level and 9' ceilings. Perfectly situated for convenience; just minutes from Highway 7, Highway 407, Markham GO Station, Viva Bus Terminal, Community Centre, Markham Stouffville Hospital, parks, schools, library, and major retailers like Walmart and other grocery stores. This home offers the perfect blend of comfort, style, and location. Move in today and enjoy park-side living. (id:60365)
914 - 20 Richardson Street
Toronto, Ontario
.Bright, Modern Condo With Large Space and Exceptional Finishes. Walk-in Closet, Smooth Ceilings, Roller Blinds. Miele Appliances, Laminate floor all through the space. Steps To TTC Transit, Loblaws. Enjoy Minutes Walk To Sugar Beach, Water's Edge Promenade, George Brown College, Scotia Arena, Financial District, St. Lawrence Market, Island Ferry. (id:60365)
G06 - 70 Forest Manor Road
Toronto, Ontario
Prime Location 1 Bedroom Suite With 9 Ft Ceilings. Open Concept Living, Dining & Kitchen Includes Modern Kitchen, Curtains. Overlooking Fairview Mall. Building Features Amenities With Indoor Pool, Jacuzzi, Party Room, Garden, And Gym. Convenient Living, A Few Steps To Don Mills Subway And The Fairview Mall, T&T supermarket, Freshco, . Easy Access To Hwy 401/404 For Easy Access To Everywhere. (id:60365)
508 - 2603 Bathurst Street
Toronto, Ontario
Welcome to The Courtyards of Upper Forest Hill a hidden gem offering refined boutique living in one of Torontos most coveted neighbourhoods. This one-of-a-kind two-bedroom suite boasts a thoughtfully designed floor plan that seamlessly blends comfort, sophistication, and functionality. Nestled within an intimate, well-managed building of just 63 residences, this exceptional corner unit provides a rare sense of privacy and tranquility in an urban setting. The bright and inviting interior is bathed in natural light from oversized windows, highlighting the open-concept living and dining area. The living room offers a walk-out to a large private terrace, creating an effortless indoor-outdoor flow perfect for relaxing mornings, summer cocktails, or quiet evenings under the stars. The elegant kitchen features stainless steel appliances, stone countertops, an under-mount double sink, espresso cabinetry, and a stylish backsplash, combining modern design with everyday practicality. Hardwood floors throughout lend warmth and continuity, while the units unique layout provides distinct living zones ideal for both entertaining and relaxation. Residents of this charming boutique building enjoy timeless architecture, quality construction, and a strong sense of community. Perfectly positioned in Forest Hill North, this address offers unmatched convenience steps from Memorial Park, Larry Grossman Arena, Cortleigh Parkette, and minutes from the vibrant Eglinton corridor. Enjoy nearby cafés, shops, and restaurants, with the new LRT and public transit at your doorstep for effortless commuting. Opportunities like this are exceedingly rare. Experience the elegance, exclusivity, and timeless appeal of boutique living in Upper Forest Hill where every detail reflects comfort, character, and class. (id:60365)
3 - 983 Main Street E
Hamilton, Ontario
Stylish 2-Bedroom Across from Gage Park - Walk Everywhere!Welcome to 983 Main St E, Unit #3, a bright and modern 2-bedroom gem in the heart of Hamilton. With a Walk Score of 82, this location is all about convenience-grab your coffee, shop local, or head out for dinner, all just steps from your door.Directly across from the iconic Gage Park, you'll enjoy year-round perks like concerts, festivals, lush green trails, a splash pad, and unbeatable views of nature right from home. Plus, the trendy Ottawa Street district is just around the corner, offering endless dining, shopping, and vintage finds.Inside, this second-floor unit shines with a bright kitchen featuring sleek stainless steel appliances. The open-concept living and dining area is flooded with natural light thanks to oversized east-facing windows. Both bedrooms offer flexibility-perfect for double beds, office space, or a cozy queen-sized retreat. The updated bathroom includes a full tub for when it's time to unwind.Whether you're a professional looking for space to work from home, a couple wanting a stylish and central place to call your own or students looking for a place with quick access to transit, this unit checks all the boxes. Landlord provides heat and water- hydro is responsibility of the tenant. (id:60365)
5 - 985 Main Street E
Hamilton, Ontario
Modern 1 Bedroom Plus Den Apartment with Park ViewsWelcome to 983 Main Street East, Unit #5, a beautifully updated residence in the heart of Hamilton. Situated on the third floor, this spacious apartment combines contemporary finishes with a highly desirable location.With a great Walk Score of 82, daily errands and amenities are easily accessible by foot. Directly across the street , Gage Park offers stunning green space, walking trails, a splash pad, concerts and seasonal festivals. The Ottawa Street shopping and dining district is also just a short walk away , providing an array of restaurants, cafes and unique shops.Inside, the unit boasts a bright kitchen complete with stainless steel appliances, paired with a bright open concept living and den area filled with natural light from multiple east facing windows. The bedroom is generously sized and versatile. The bathroom features a full bathtub, adding both function and convenience.This apartment is ideally suited ,for a professional individual, a couple or anyone seeking a well appointed home in a vibrant, connected neighbourhood. (id:60365)
6 - 985 Main Street E
Hamilton, Ontario
Modern 1 Bedroom Plus Den Apartment with Park ViewsWelcome to 983 Main Street East, Unit #6, a beautifully updated residence in the heart of Hamilton. Situated on the third floor, this spacious apartment combines contemporary finishes with a highly desirable location.With a great Walk Score of 82, daily errands and amenities are easily accessible by foot. Directly across the street , Gage Park offers stunning green space, walking trails, a splash pad, concerts and seasonal festivals. The Ottawa Street shopping and dining district is also just a short walk away , providing an array of restaurants, cafes and unique shops.Inside, the unit boasts a bright kitchen complete with stainless steel appliances, paired with a bright open concept living and den area filled with natural light from multiple east facing windows. The bedroom is generously sized and versatile. The bathroom features a full bathtub, adding both function and convenience.This apartment is ideally suited ,for a professional individual, a couple or anyone seeking a well appointed home in a vibrant, connected neighbourhood. (id:60365)
6 - 983 Main Street E
Hamilton, Ontario
Stylish 2-Bedroom Across from Gage Park - Walk Everywhere!Welcome to 983 Main St E, Unit #6, a bright and modern 2-bedroom gem in the heart of Hamilton. With a Walk Score of 82, this location is all about convenience-grab your coffee, shop local, or head out for dinner, all just steps from your door.Directly across from the iconic Gage Park, you'll enjoy year-round perks like concerts, festivals, lush green trails, a splash pad, and unbeatable views of nature right from home. Plus, the trendy Ottawa Street district is just around the corner, offering endless dining, shopping, and vintage finds.Inside, this third-floor unit shines with a bright kitchen featuring sleek stainless steel appliances. The open-concept living and dining area is flooded with natural light thanks to oversized east-facing windows. Both bedrooms offer flexibility-perfect for double beds, office space, or a cozy queen-sized retreat. The updated bathroom includes a full tub for when it's time to unwind.Whether you're a professional looking for space to work from home, a couple wanting a stylish and central place to call your own or students looking for a place with quick access to transit, this unit checks all the boxes. Landlord provides heat and water- hydro is responsibility of the tenant. (id:60365)
1 - 983 Main Street E
Hamilton, Ontario
Stylish 2-Bedroom Across from Gage Park - Walk Everywhere!Welcome to 983 Main St E, Unit #1, a bright and modern 2-bedroom gem in the heart of Hamilton. With a Walk Score of 82, this location is all about convenience-grab your coffee, shop local, or head out for dinner, all just steps from your door.Directly across from the iconic Gage Park, you'll enjoy year-round perks like concerts, festivals, lush green trails, a splash pad, and unbeatable views of nature right from home. Plus, the trendy Ottawa Street district is just around the corner, offering endless dining, shopping, and vintage finds.Inside, this main-floor unit shines with a bright kitchen featuring sleek stainless steel appliances. The open-concept living and dining area is flooded with natural light thanks to oversized east-facing windows. Both bedrooms offer flexibility-perfect for double beds, office space, or a cozy queen-sized retreat. The updated bathroom includes a full tub for when it's time to unwind.Whether you're a professional looking for space to work from home, a couple wanting a stylish and central place to call your own or students looking for a place with quick access to transit, this unit checks all the boxes. Landlord provides heat and water- hydro is responsibility of the tenant. (id:60365)
2 - 983 Main Street E
Hamilton, Ontario
Stylish 2-Bedroom Across from Gage Park - Walk Everywhere!Welcome to 983 Main St E, Unit #2, a bright and modern 2-bedroom gem in the heart of Hamilton. With a Walk Score of 82, this location is all about convenience-grab your coffee, shop local, or head out for dinner, all just steps from your door.Directly across from the iconic Gage Park, you'll enjoy year-round perks like concerts, festivals, lush green trails, a splash pad, and unbeatable views of nature right from home. Plus, the trendy Ottawa Street district is just around the corner, offering endless dining, shopping, and vintage finds.Inside, this main-floor unit shines with a bright kitchen featuring sleek stainless steel appliances. This unit offers a bonus in suite laundry. No need to go to the laundromat here.The open-concept living and dining area is flooded with natural light thanks to oversized east-facing windows. Both bedrooms offer flexibility-perfect for double beds, office space, or a cozy queen-sized retreat. The updated bathroom includes a full tub for when it's time to unwind.Whether you're a professional looking for space to work from home, a couple wanting a stylish and central place to call your own or students looking for a place with quick access to transit, this unit checks all the boxes. Landlord provides heat and water- hydro is responsibility of the tenant. (id:60365)
95 Turnberry Trail S
Welland, Ontario
This beautifully maintained Bungaloft home is ideally located in the Hunters Pointe Adult Lifestyle Community, steps from the Welland Canal. Watching ships sail by from the deck and backyard is a wonderful sight to see. This home features a fabulous floor plan, spacious & delightful. 9' ceilings throughout. From the bright Entrance Foyer is the Dining Room on the left. It is a spacious and grand room that certainly accommodates the owner's huge dining room set. Perhaps your choice would be a lovely special room. One that you have always wanted. The Kitchen is a chef's delight. Bright, spacious, and the setup is perfect. Granite countertops; fabulous appliances; beautiful flooring; lots of cupboards and storage, and a 6' X 6' Island with additional storage cupboards. Awesome! The separate eating area is also convenient at 15' X 11'. As you enter the Family Room, you can't help but notice the 20ft high vaulted ceilings with floor-to-ceiling S/W facing windows; a Gas fireplace; a perfect wall for a large screen Television (as you'll notice), and a French door to the BBQ deck and where to watch the ships sail by on the Welland Canal. Always a joy to see. Opposite the kitchen is the Powder Room. Then there is a separate Laundry Room with a double closet and an entrance door to the 2-car garage. On the other side of the house, just past the magnificent wide Staircase, is the Master Bedroom, which is a large and lovely room with a vaulted ceiling, 20' high. There is a full 4-pc Ensuite bathroom (w/separate shower stall and separate tub). The Bedroom has a Linen closet and a large walk-in clothes closet. The Highland Association Monthly Fee is only $300, which covers Grass Cutting, Snow Clearing right up to your front steps, a Home Monitored Alarm System, plus access to all the features the Community Center has, which includes Activities supported by the Community Center, Gymnasium, I/D Heated Salt water pool, Hot Tub, Sauna, Library, Pickleball, Tennis and so much more. (id:60365)
92 Line 4 Road
Niagara-On-The-Lake, Ontario
26.5 acres of prime land in Niagara-on-the-Lake.Ideally located near the Niagara District Airport, surrounded by vineyards, and offering easy highway access. The property includes beautiful woodlands, a pond at the woodland's edge, and a stream running through the land-an outstanding setting for nature lovers. A fantastic opportunity to build your private dream home or explore the potential for a farm winery. Buyer to complete their own due diligence regarding building permits and possible winery use. Please book all appointments through the listing office before walking the property. (id:60365)
N/a Concession 8, Part Lot 29
East Ferris, Ontario
Directions: Take Hwy 94 (Callander Bay Dr), go east along Lansdown St, take first right onto Eglinton Rd S, continue onto the gravel road (Eglington Rd S extension). Request Survey | 26.77 Acres zoned Rural (Rural and Residential Uses - See Photos) located just minutes east of sought after Callander. The East side of Eglington Rd S falls under East Ferris, the west side is Callander. Make note of the custom built homes nearing completion situated immediately across from the lot. Municipal water, above ground hydro, and natural gas services are present on both sides of the street. Possible uses include Residential Dwelling, Bed and Breakfast, Farm/ Hobby Farm, Group Home, Home Industry, Home Occupation, Parks and Playgrounds, Place of Religious Assembly, School, Second Unit and/ or Coach House, Short Term Rental, and Solar or Wind Farm. See attached Table 5A from applicable Zoning Bylaw. The Land is regulated by NBMCA (North Bay Mattawa Conservation Authority). Please review aerial photos or map before visiting site. (id:60365)
N/a Concession 8, Part Lot 29
East Ferris, Ontario
Directions: Take Hwy 94 (Callander Bay Dr), go east along Lansdown St, take first right onto Eglington Rd S, continue onto the gravel road (Eglington Rd S extension). Request Survey | 26.77 Acres zoned Rural (Rural and Residential - See Photos) located just minutes east of sought after Callander. The East side of Eglington Rd S falls under East Ferris, the west side is Callander. Make note of the custom built homes nearing completion situated immediately across from the lot. Municipal water, above ground hydro, and natural gas services are present on both sides of the street. Possible uses include Residential Dwelling, Bed and Breakfast, Farm/ Hobby Farm, Group Home, Home Industry, Home Occupation, Parks and Playgrounds, Place of Religious Assembly, School, Second Unit and/or Coach House, Short Term Rental, and Solar or Wind Farm. See attached Table 5A from applicable Zoning By law. The Land is regulated by NBMCA (North Bay Mattawa Conservation Authority. Please review aerial photos or map before visiting site. (id:60365)
Room L101 - 81 Hallam Street
Toronto, Ontario
Brand new renovation laneway house 1st floor room. Fully furnished. With a private 3pcs bathroom. Share washer & dryer and kitchen/dining with 2nd floor two roommates. Located in Dovercourt Village, steps to TTC bus stop, 7 mins bus to Loblaws Supermarket, 20 mins bus to U of T. No pets. (id:60365)
58 - 58 Carisbrooke Court
Brampton, Ontario
Welcome to 58 Carisbrooke Court, a beautifully updated townhouse featuring 3 spacious bedrooms, 3 bathrooms, and a finished basement, all nestled in the sought-after Central Park community. The brand-new kitchen boasts quartz countertops, a modern backsplash, and elegant porcelain floors, while the inviting foyer includes a convenient powder room. The open-concept living and dining area flows seamlessly into a separate breakfast nook with a walk-out to a private backyard, perfect for entertaining. Upstairs, you'll find a generous layout with three bedrooms finished in laminate flooring and a well-appointed 4-piece bathroom. The fully finished basement offers a large recreation room, kitchenette, and an additional 3-piece bathroom, making it ideal for guests or family gatherings. sold in "As is" "where is" basis (id:60365)
Basemt - 98 Nightstar Drive
Richmond Hill, Ontario
**Large One Bedroom Basement Apartment With Separate Entry**. Walk To Hillcrest Mall, Transit, T&T Supermarket, Shoppers, No Frills, Schools, Go Train, 407. Private Washroom/Kitchen/Laundry. (id:60365)
5259 Major Mackenzie Drive E
Markham, Ontario
Welcome to your dream home in the Heart of Berczy! Step into this immaculate & bright 3-storey freehold townhouse featuring 3 spacious bedrooms and a thoughtfully designed layout that blends modern elegance with everyday functionality. The ground floor family rooms offers a versatile space perfect for relaxing or entertaining. The modern kitchen showcases sleek S/S appliances, a cozy breakfast area that w/o to a huge balcony- ideal for morning coffee or evening gatherings. Recently Renovated Throughout With New Engineered Hardwood Flooring. Modern Pot Lights, Upgraded Baseboard And Fresh Paint Across The Entire House. Enjoy the convenience of direct garage access and the comfort of being in one of Markham's most sought- after communities. Zoned for top ranking schools (Pierre Elliott Trudeau H.S & Stonebridge P.S). This home is perfect for families seeking comfort, convenience and community. Just mins to plaza, supermarket, banks, restaurants, Markville Mall & more. This Move In Ready Home Offers A Sleek, Modern Finish From Top To Bottom. (id:60365)
3612 - 8 Interchange Way
Vaughan, Ontario
Festival Tower C - Brand New Building (going through final construction stages) 698 sq feet - 2 Bedroom & 1 Full bathroom, Balcony - Open concept kitchen living room, - ensuite laundry, stainless steel kitchen appliances included. Engineered hardwood floors, stone counter tops. 1 Parking Included (id:60365)
116 Pelee Avenue
Vaughan, Ontario
Welcome to this Lovely Home Nestled in a Family-Friendly Neighborhood. This Newly-Painted 3+1 Link Home (Only Garage Wall not Detached) Presents Hardwood Flooring and New Pot lights on the Main Floor and is Protected with Security Film on all Windows and Doors on the First Floor, Lots of Natural Light and Storage Space. Recent Upgrades Feature New Smooth Ceilings with Contemporary Lights and New Premium Laminate Flooring on Second Floor; Fireplaced Family Room with French Glass Doors to the Back Yard--Next to the Laneway Creates more Privacy; Open Concept Kitchen Highlights Double Sink Granite Top Island and All Stainless Steel Appliances; Solid Oak Stair and Railing all the Way Up; Primary Bedroom Offers High Coffered ceilings, Walk-in Closet with Organizers, and Large Ensuite with Double Sink Vanity; Second Bedroom Boasts Walk-out to the Wide Railed Balcony above the Porch; Second Floor Laundry Room Brings you all the Convenience; Finished Basement Features a Big Recreation Room, One Bedroom, One Den, and 3-Pc Washroom, Creating More Fun Space for Family; Fenced Backyard Professionally Finished with Interlock and Natural Slate Stone Steps; Enjoy the Sunshine and Coffee at Interlocked Backyard or on the Cozy Balcony; No Sidewalk, the Front Offers a Widened Concrete Driveway that Can Fit 3 Cars. This is a Must-see for all First-time Buyers, a Family, or an Empty Nester. 4 Minutes Walking to Pope Francis Catholic School and the Local Park; New Plaza with Longo's and Banks Nearby! Close to Hwy27 and Hwy427... (id:60365)
179 Margaret Street
Essa, Ontario
*Charming Cozy Bungalow* This picture-perfect 2 bedroom, 1 bathroom detached bungalow is packed with charm & ready to welcome its new owners. Offering 671 sqft of thoughtfully designed living space, its an ideal option for first-time buyers, down-sizers, or anyone looking for a low-maintenance home with great potential.The open-concept layout maximizes every inch, featuring a bright eat-in kitchen, inviting living room, convenient laundry/utility space, 2 comfortable bedrooms & a full bathroom. Step outside from one of the bedrooms onto a deck that overlooks a spacious, nearly fully fenced backyard perfect for entertaining, gardening, or simply relaxing.The detached heated garage with hydro is a dream for hobbyists, while the extra-long driveway provides plenty of parking. Sitting on a mature 49' x 175' lot in a well-established neighbourhood, this home is close to schools, parks, shopping & amenities. Well-maintained, solidly built & full of character this bungalow is a wonderful place to call home! (id:60365)
1509 - 1050 Eastern Avenue
Toronto, Ontario
Brand new, never-lived-in 2-bedroom, 1-bathroom suite. This iconic Queen & Ashbridge Condominium sits at the cusp of two burgeoning neighborhoods - the Beaches and Leslieville - and is surrounded by the green parks and the boardwalks of Ashbridges Bay and Woodbine Beach. Featuring an open-concept layout, chef-inspired kitchen with full-size stainless steel appliances, with walkout to a private balcony. Bedrooms include large closets and spa-like bath. Chainless Roller Blinds - White. Enjoy world-class amenities: 24-hour concierge, 5,000 sq. ft. fitness center with yoga & spin studios, sauna and steam rooms, rooftop terrace with BBQs, Sky Club lounge, study & meeting rooms, parcel lockers, and secure bike storage. Dog lovers can enjoy 8th floor Dog Run. Steps to Queen St East, TTC streetcar, shops, cafes, parks, and Toronto's waterfront. Rare opportunity to lease a spacious 2-bedroom in one of the city's most vibrant east end communities. Please note $2,300 for first and last month only; $2,500/month for all other months rent. (id:60365)
923 Southridge Street
Oshawa, Ontario
A Semi-Detached house nestled in a quiet community in the Donevan area. The house is well taken cared of. Upgraded the kitchen area with a nice quartz countertop, ceramic tiles backsplash, new cabinetry, new stainless exhaust fan and a new vinyl flooring. Some appliances were upgraded too like the SS fridge and the dishwasher. The whole house was painted with neutral colours. Pot lights in the living area and flooring are laminated most in the house. Excellent for first time homebuyers and for others too as the rooms are decently spacious. Nice to grow with family as the main floor is where the action is-entertaining guests, watching movies with family or groups or just enjoy and include the backyard for your outdoor activities. Location is very good as the street near the backyard divides Oshawa and Courtice. Lots of supermarkets around and restaurants too. Easy access to highway 418, 401 and 407. It is great opportunity to own this house now. Please note: Garage was converted to an office area and recreation room to enjoy more space but you can always revert the garage back into its original use. Reasonable price and Priced to sell. Sellers are motivated to sell. (id:60365)
Ph14 - 993 Queen Street W
Toronto, Ontario
CANDY FACTORY LOFT FULLY FURNISHED 2 BEDROOM PENTHOUSE $8900/month. Candy Factory Penthouse Loft in the Heart of Queen West. FULLY RENOVATED and BEAUTIFULLY FURNISHED. Two Storey Space, two Bedrooms with Custom Closets, two New Bathrooms. Large Designer Kitchen with Island. New High End Appliances and Wine Fridge. Washer/Dryer. Tons Of Storage with Crawl Space. 1400 Sq Ft Of True Loft Living. An Incredibly Unique Property W/ Soaring 13 Ft Ceilings & Exposed Wooden Beams. 400 Sq Ft North Facing TERRACE Overlooking Trinity Bellwoods Park. Elevator Access to Both Levels. Guest Suite, Parking Spot & Guest Parking, Gym, Party Room, Car Wash and 24 Hour Concierge. Short or Long Term Rental AVAILABLE IMMEDIATELY (id:60365)
1082 College Street
Toronto, Ontario
Spacious Two Bedrooms Basement Apartment For Rent. Located at the heart of Dufferin Grove. Separate entrance. 10 minutes walking distance to Dufferin Station. Close to Trinity Belwoods & Little Italy. Stainless steel kitchen appliances. Central AC. All utilities are included except Cable TV & Internet. Looking for A+ Tenants. Available Feb 1, 2026. (id:60365)
1603 - 60 Shuter Street
Toronto, Ontario
In the heart of DT Fleur Condo by Menkes! Functional layout 1+1 Bedroom 1 Bathroom.The Den can be 2nd bedroom with sliding door. South-facing, high level and huge windows bring you plenty of sunshine and beautiful city view. Open-concept modern design kitchen with built-in S/S appliances and ensuite washer/dryer. Heat/Gas included. 24/7 concierge service gives you more security. Don't miss the 5th floor spacious gym/party room/media room/terrace/BBQ. Walking distance to Queen subway station, TMU, George Brown, U of T, Eaton Centre, Hospital and No Frills. Move in immediately ! Enjoy your happy life in the best location of DT! (id:60365)
408 - 35 Parliament Street
Toronto, Ontario
SHARED accommodation - Bedroom for lease inside a brand new 3 bedroom condo at The Goode condos in the Distillery District! Be the first to live here! Square shaped bedroom available. Master bedroom also available for an extra $100 which includes a private ensuite bath. Internet & hydro split 3 ways. High end finishes, high end appliances throughout. Walking distance to plenty of shops, restaurants, groceries, entertainment, waterfront, public transportation, & everything you ever need! Entire unit also available for lease for $4000. (id:60365)
Bsmnt - 318 Betty Ann Drive
Toronto, Ontario
***SHORT & LONG TERM***Basement Apartment With A Portion Of The Unit On The Ground Level And Walkout Access. Very Bright, Pot Lights Throughout The Unit,2 Full Bathrooms, And 2 Bedrooms. Entrance From The Backyard, 10 Mins Walk To Bathurst And Sheppard, 30 Min Walk To Yonge St., Walking Trails In Nature Near The Home. Children's Park, And Plaza With A Grocery Store, Pharmacy Nearby. No Smoking, No Pets, The Tenant pays 1/3 Of The Utilities. (id:60365)
37 Royal West Drive
Brampton, Ontario
Welcome to a Magnificent "Medallion Built" Home! Next to Mississauga Road. This modern masterpiece Embodies refined sophistication, defined by clean lines, layered natural finishes & showcases exceptional quality & a lifestyle designed for entertaining, wellness, & effortless family living. This One-Of-A-Kind 5+1 Bedroom, 5- Bathroom Residence Offers Approximately 5000 Sq. Ft. The owners left 5th bedroom as a lounge sitting area from builder and can be converted to the bedroom easily. The Main Level Is Thoughtfully Designed for Both Everyday Living and Entertaining, Featuring a Sun-Drenched Family Room with Soaring Ceilings and A Gas Fireplace, Alongside a Chef-Inspired Muti Italian Kitchen with Granite Countertops, Wolf- gas stove, oven & microwave, mile dish washer. Kitchen has a Seamless Connection to The Breakfast and Family Areas. The home Impresses with 12-Ft Ceilings on main floor & first floor, the basement has 9 foot ceiling & 20 feet ceiling in hallway. A sumptuous master Ensuites, with luxurious spa- inspired ensuite, oversize deep soaker tub & separate glass shower Enclosure. A Custom Walk-In Closets. Upstairs, a Second Primary Suite and Three Additional Bedrooms with attached washrooms, the owners left the fifth bedroom as a lounge/sitting area. The spectacular backyard oasis redefines outdoor luxury. The finished basement is designed for entertainment and functionality. The basement has a separate entrance for an in-law suite or rental income. Additional unfinished basement space for an extra bedroom and kitchen. The owners were previously approved for 2 rental units. The garage has been recently update with new flooring and finishes. Ideally Located Near Schools, Parks, Ponds, Lionhead Golf Club, Shopping. This Is Luxury Living at Its Finest. You will fall in love with this home and call it your own! (id:60365)
394 Berryhill Drive W
London North, Ontario
Prime location in Masonville! Just minutes' walk to Jack Chambers Public School, Virginia Park, trails, and playgrounds. This is not the entire building for rent, only the first and second floors, featuring 4 bedrooms and 3 bathrooms. Unfurnished. No smoking. (id:60365)
130 Adler Drive
Cambridge, Ontario
Welcome to this truly impressive 3+1 bedroom, 2-storey detached home located in a highly desirable Hespeler neighbourhood-just 2 minutes to Highway 401. Perfectly situated within walking distance to public and Catholic schools, parks, and a community arena, this home offers exceptional convenience for families. This home has nicely renovated Kitchen, flooring, modern appliances and inviting living area. Upstairs, you'll find three spacious bedrooms filled with natural light. The fully finished basement adds tremendous value with a large recreation room, an additional bedroom, and a full washroom-ideal for guests, extended family, or a home office. Move-in ready and updated top to bottom-this home is a must-see! (id:60365)
521 - 799 The Queensway
Toronto, Ontario
Welcome to Suite 521-799 The Queensway! Be the first to live in this brand new, 717 sq. ft. 2-bedroom South Etobicoke condo. This never-occupied suite features a bright open-concept layout, laminate floors, modern kitchen with stainless steel appliances and quartz countertops, 2 three-piece bathrooms with separate shower, premium finishes, and a separate laundry room. Showcasing floor-to-ceiling windows that fill the space with natural light, a charming Juliette balcony, and expansive West city views. The bedrooms offer large closet space, while the primary bedroom is enhanced by a private ensuite bathroom. Premium building amenities include a fully-equipped fitness centre, entertainer's party room, rooftop terrace with BBQ access, 24-hour concierge, and many more! Enjoy effortless commuting with quick access to TTC, Royal York Subway & Mimico GO, Gardiner Expressway, HWY 427, and only minutes to downtown Toronto. Neighbourhood amenities are located steps away and include Sherway Gardens, Costco, Bloor West Village, cafes, restaurants, banking, and grocery stores. Come and view today! (id:60365)
26 - 975 Whitlock Avenue
Milton, Ontario
Spacious, Bright & Tastefully Upgraded 4-Bedroom Corner Townhome in one of Milton's most sought-after neighbourhoods. This new-build home features 9-ft ceilings on the main and lower levels, 7" hardwood flooring on the main and second floors, and 3.5 upgraded bathrooms with stone countertops. The finished basement includes a full bathroom and offers excellent space for an older child, young adult, or potential in-law suite. Enjoy modern, WiFi-enabled appliances, direct access from the 2-car garage, and two private balconies for outdoor living. A well-designed, spacious layout - a must see! (id:60365)
1785 Pilgrims Way
Oakville, Ontario
Beautiful 4 Bedrooms Detached House In Desirable Glen Abbey! Gorgeous Location. Spacious Bright 4 Bedrooms, Hardwood Flooring Both Lower And Upper Levels. No carpet. Large Master With 5 Pc En-Suite And Walk-In Closet, Breakfast Area Steps To Patio And Opens To Family Room, Fully Finished Basement With 3Pc Bathroom/More Living Space and 1 bedroom.Walking Distance To top ranked Abbey Park H/S, Community Center, Library & Pilgrims Wood Elementary School, Easy For Shopping, Convenient Transportation. (id:60365)
5477 Palmerston Crescent
Mississauga, Ontario
Hard to Find Walk Out Basement Apartment Freshly Painted for Lease, Suitable For One or Max 2 People. Centrally Located close to Schools, Located in Streetsville Central Erin Mills Neighbourhood, Located in Famous Vista Heights School District, Walking Distance To GO Station, Close to Highway 403/401, Erin Mills Town Centre. No Smoking/ No Pets. Separate Laundry for Tenant. Make This Yours Today! (id:60365)
92 Ambleside Drive
Brampton, Ontario
POWER OF SALE!! Stunning 3 Bedroom & 3 Bathroom Detached Home Perfect For Comfortable Family Living * Open Concept Spacious Living Room Combined With Large Kitchen With S/S Appliances, Centre Island, Lots of Storage Space & Wine Cooler * Primary Bedroom With 3Pc Ensuite & Walk-In Closet * Family Room With Walk-Out To Patio & 2PC Ensuite Can Be Used As Bedrooom * Finished Basement With Rec Room & Potlights * Step Outside to Your Private Backyard OAsis With An Inground Heated Pool, Deck and a Hot Tub Perfect For All Year Round Relaxation * Close To Schools, Parks, Shopping, Transit & More! (id:60365)
7 Ferdinand Drive
Brampton, Ontario
Welcome to 7 Ferdinand Drive - a striking 4 bedroom detached home nestled in one of Brampton's most sought-after communities. Designed with a sleek flat-roof profile, this modern residence showcases luxurious upgrades that seamlessly combine style, comfort, and convenience. Step through the elegant double-door entry into a bright, open-concept layout featuring 9-foot ceilings and rich hardwood floors throughout. The spacious living and dining areas flow effortlessly into a cozy family room highlighted by a contemporary glass gas fireplace. The chef-inspired kitchen is fully upgraded with quartz countertops, premium finishes, and a sunlit breakfast area with a walkout to the backyard - perfect for family gatherings and entertaining. Upstairs, the primary suite offers a private retreat with a lavish 6-piece ensuite and walk-in closet. Three additional bedrooms are generously sized, each with direct access to a washroom, ensuring comfort and functionality for growing families. Located in a prime area, this home provides easy access to Hwy 407/401/410, top-rated schools, parks, shopping centres, Sheridan College, and is just minutes from Lionsgate Golf Club, blending luxury living with recreation and convenience. Sold in "As is" "where is Basis" (id:60365)
406 - 299 Mill Road
Toronto, Ontario
Welcome to #406 - 299 Mill Rd! Stunning, fully renovated 3-bedroom, 2-bathroom condo in the coveted Markland Wood community. Be the first to experience this newly renovated 1,270 sqft unit boasting modern finishes and a beautiful east-facing view. The open-concept layout features vinyl plank flooring, smooth ceilings, pot lights and an ideal space for hosting and entertaining. The chefs kitchen is perfect for entertaining, with quartz countertops, a butchers block breakfast island, and premium stainless steel appliances. Spacious dining area can accommodate a large table, flowing seamlessly into the light-filled living room, ideal for cozy evenings or working from home with ample office space.The primary suite features a walk-in closet and a luxurious ensuite bathroom. Two additional generously sized bedrooms include large closets for optimal storage. Elegant bathrooms - one with a tub and the other with a glass-enclosed rainfall shower. Additional highlights include an in-suite washer and dryer, a large in-suite storage locker, underground parking space, and a generous balcony with east exposure.Located in the family-friendly Markland Wood neighbourhood, this condo combines style, space, and functionality with custom closet organizers, abundant natural light, and meticulous attention to detail. Close to Parks, Etobicoke Creek/Trails, Schools, Shops, Transit(TTC), Highways, Markland Wood Golf Club. Amenities Inc: Indoor/Outdoor Pools, Party Room, Squash/Basketball/Tennis Court, Playground For Kids, Ample Visitor Pkg. (id:60365)
Unit 5a - 25 Paisley Boulevard E
Mississauga, Ontario
*** ALL INCLUSIVE *** Discover one of the largest Bachelor unit available in central Mississauga-an upgraded, generously sized home that delivers both comfort and value in a prime location. Step into a bright, open-concept layout designed for easy living, with ample room to relax and recharge. The modern kitchen boasts stainless steel appliances and a convenient breakfast bar, perfect for your morning coffee or casual dining.Situated in a quiet, low-rise building with just a handful of units, you'll enjoy a peaceful atmosphere free from crowded elevators and noisy neighbors-ideal for those who appreciate privacy and tranquility. A true hidden treasure compared to the hustle of high-rise living.Professionally managed by a responsive landlord who genuinely prioritizes your comfort and satisfaction. Located mere steps from Cooksville GO Station, major bus routes, the upcoming LRT, banks, restaurants, and more. Plus, you're just minutes from Square One, Port Credit, and the scenic shores of Lake Ontario.If you're seeking a clean, quiet, and spacious home with unbeatable convenience-this is the one! (id:60365)
Unit One - 25 Paisley Boulevard E
Mississauga, Ontario
Discover one of the largest 1-bedroom units available in central Mississauga-an upgraded, generously sized home that delivers both comfort and value in a prime location. Step into a bright, open-concept layout designed for easy living, with ample room to relax and recharge. The modern kitchen boasts stainless steel appliances and a convenient breakfast bar, perfect for your morning coffee or casual dining.Situated in a quiet, low-rise building with just a handful of units, you'll enjoy a peaceful atmosphere free from crowded elevators and noisy neighbors-ideal for those who appreciate privacy and tranquility. A true hidden treasure compared to the hustle of high-rise living.Professionally managed by a responsive landlord who genuinely prioritizes your comfort and satisfaction. Located mere steps from Cooksville GO Station, major bus routes, the upcoming LRT, banks, restaurants, and more. Plus, you're just minutes from Square One, Port Credit, and the scenic shores of Lake Ontario.If you're seeking a clean, quiet, and spacious home with unbeatable convenience-this is the one! (id:60365)
Ph11 - 1070 Sheppard Avenue W
Toronto, Ontario
Rarely Available Penthouse Suite in a Highly Sought-After Location. Experience elevated living in this bright and spacious two-storey 2+1 bedroom, 3-bathroom penthouse, offering over 1,200 sq. ft. of elegant living space. Designed with an exceptional open-concept layout and stylish upgrades throughout, this residence blends luxury with comfort. The modern kitchen features stainless steel appliances, quartz countertops, tile backsplash, and upgraded cabinetry. Step inside to a bright and airy sanctuary with soaring 9-foot ceilings and continuous upgraded hardwood flooring. The living and dining areas boast high ceilings and a walk-out to an oversized balcony showcasing stunning panoramic views of the city and the new Rogers Stadium. The spacious primary suite includes a walk-in closet and luxurious ensuite bath, while the den provides flexibility as a third bedroom or home office. Ideally located just steps from Sheppard West Subway Station, with quick access to Highways 401, 400, and 404, this home offers unmatched convenience. Enjoy proximity to top-rated schools, expansive parks, Yorkdale Shopping Centre, Downsview Park, and a diverse selection of dining and retail options. Additional Features: Modern finishes throughout - 9-ft ceilings, upgraded hardwood floors, remodeled closets, quartz and natural stone surfaces, custom kitchen and baths, upgraded cabinetry, and in-unit storage. Building Amenities: 24-hour concierge, indoor pool, sauna, fitness centre, visitor parking, guest suites, party room, and theatre room. (id:60365)
113 - 58 Sky Harbour Drive
Brampton, Ontario
Discover This Stunning Corner-Unit Condo Built By Daniels. This Spacious Residence Offers 2 Large Bedrooms And 2 Full Bathrooms, EV Charging for Electric Car, Thoughtfully Designed For Comfort And Everyday Living. Prime Location Near Everything. Enjoy sleek, contemporary finishes, an open-concept layout, and expansive windows that create a bright and airy atmosphere. Both bedrooms are generously sized, with ample storage and comfort in mind. Located directly across from Chalo FreshCo and surrounded by a wide array of restaurants, shops, and everyday conveniences, this condo offers the ultimate blend of style, function, and urban lifestyle. Whether you're relaxing at home or stepping out, everything you need is right at your doorstep. (id:60365)
308 - 1102 Horseshoe Valley Road W
Oro-Medonte, Ontario
Original owner, for sale for the first time. Well looked after spacious 1342 sq ft two bedroom condo in the heart of Horseshoe Valley. Great view of Horseshoe ski hill. Easy access to Copeland forest, 4000 acres of crown land, hiking and biking trails. Also close to The Heights ski hill. Immediate possession available, perfect timing for ski season. All appliances including Washer/Dryer insuite. Two balconies with great views. Primary bedroom with walkout to private balcony. Across the street from Horseshoe Resort, The Heights, out the door to Copeland forest, minutes away from Vetta Spa and golf courses. Located in Chalet Block #8 with a great view of the ski hill (id:60365)


