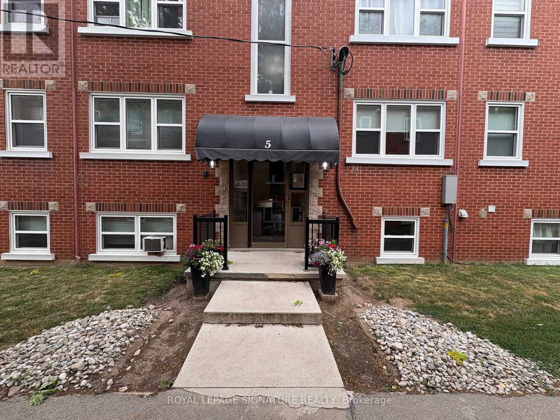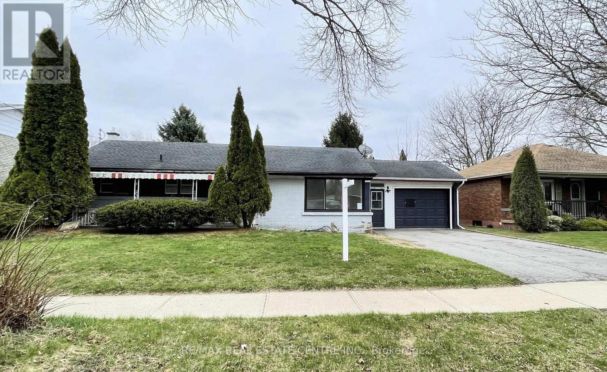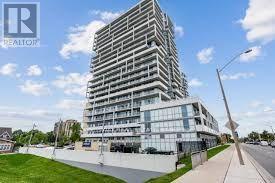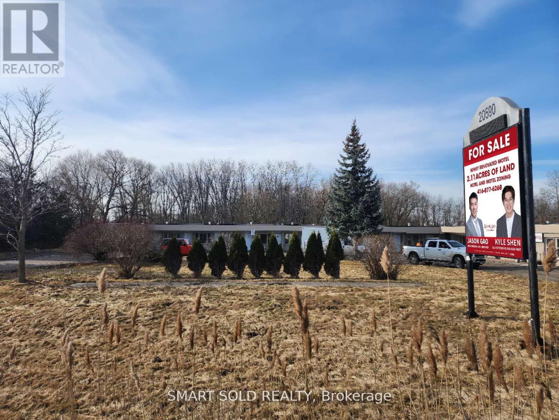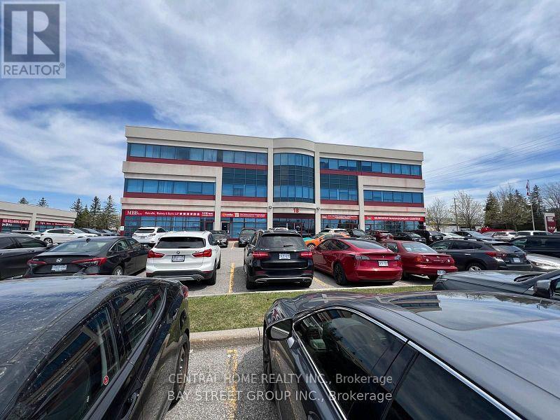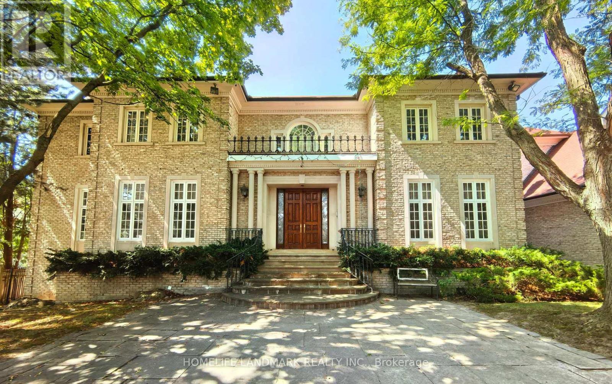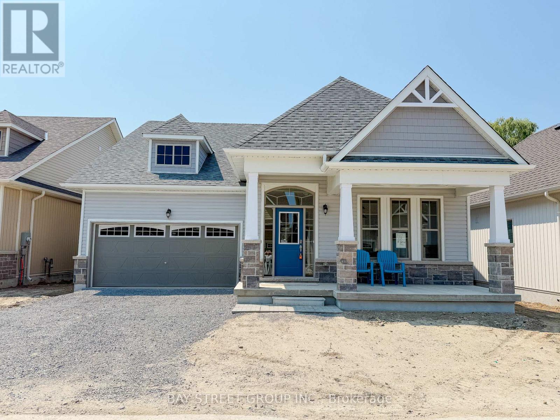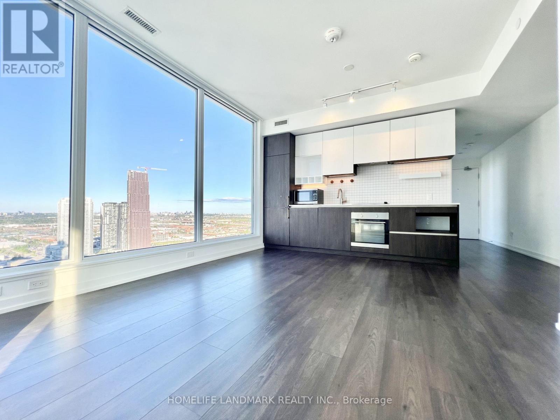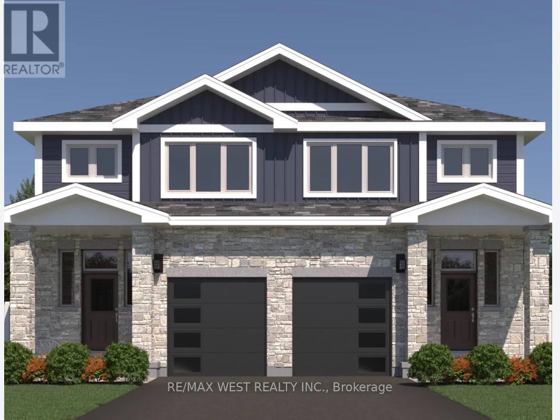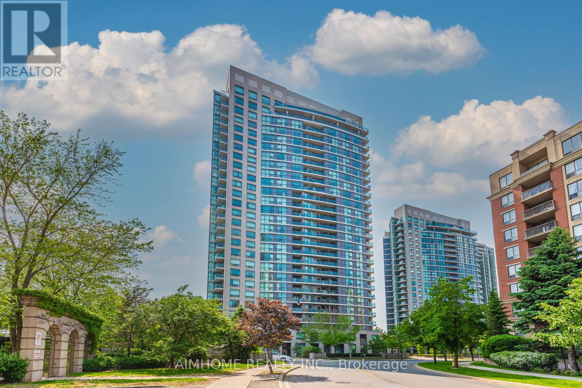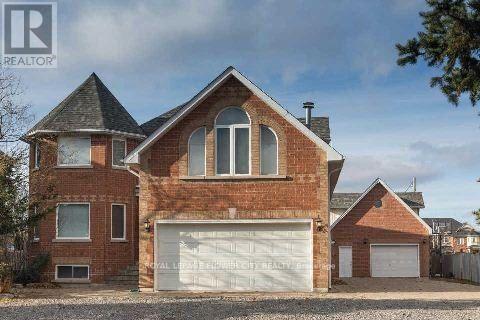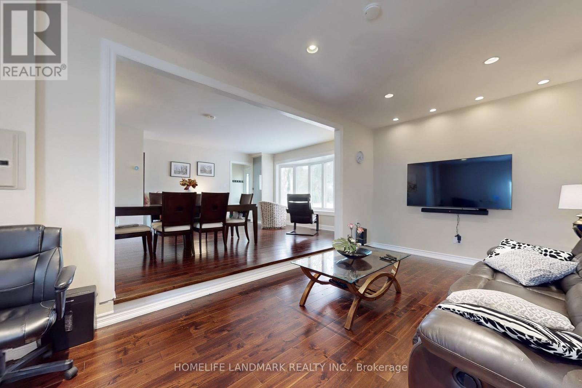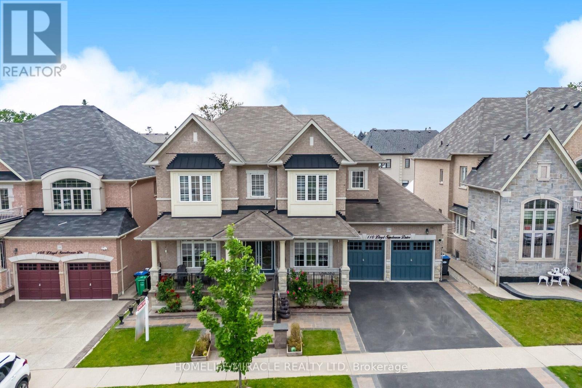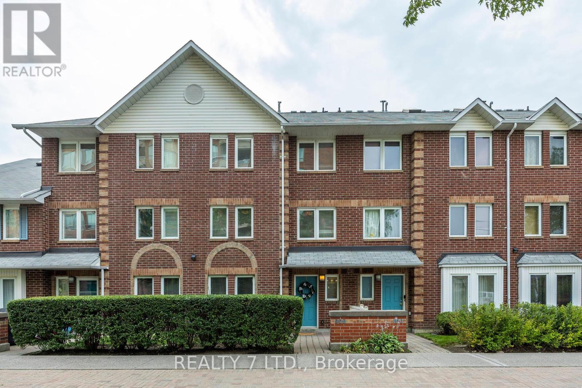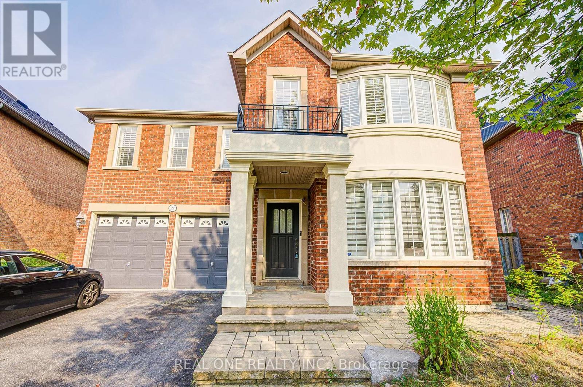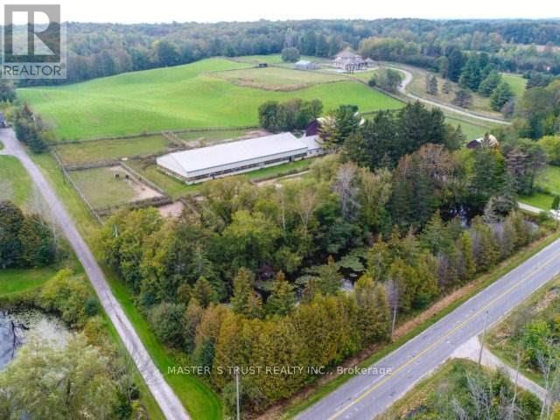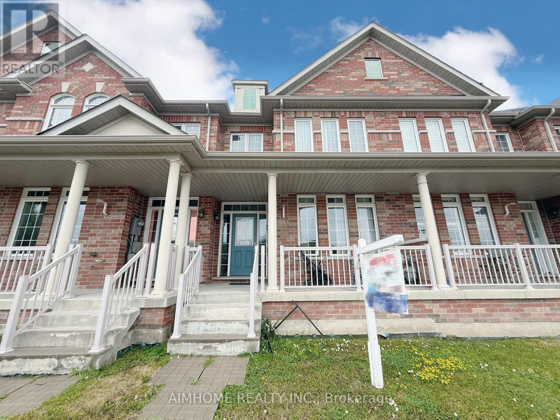1 - 5 Applewood Avenue
Hamilton, Ontario
1-Bedroom Condo in Old Stoney Creek, bright, and soacious! This condo features a kitchen with white cabinetry, and working appliances. Enjoy hardwood flooring, bright windows, and a full 4 Piece bath. Located in a prime neighborhood close to transit, parks, shops, and just 10 minutes from the GO Station. A perfect choice for first-time buyers or investors! (id:60365)
Legal Basement - 5866 Valley Way
Niagara Falls, Ontario
Beautifully Upgraded 2 Bedroom LEGAL BASEMENT- Perfect For A Family. In The Heart Of Niagara Falls Region!! Not Easy To Find This Layout. A RARE - 10Ft+ HIGH Ceilings. Just 5 Mins Drive From All Major Niagara Falls Attractions, Tourist District, Amenities, Parks, Major Hwy, Go Train, Schools, Restaurants, Grocery, Hospital. Comfortable Living Space. Fully Upgraded, Modern Finishes. Exclusive Private Entrance. Separate Laundry Unit. Well Lit With Natural Light & Pot Lights Through Out. Carpet Free Home. Bus Stop In Front Of The House. This Beautiful Home Is Conveniently Situated In A Family-Friendly Neighbourhood & Close To All Local Amenities, Anything That You can Think Of. (id:60365)
2 - 14 Cross Street
Hamilton, Ontario
Welcome home to the Cross St. Lofts; a boutique low-rise loft building in the heart of Dundas. Enjoy approximately 800sqft of newly renovated authentic hard loft was originally built as a pickle factory. This unit features two bedrooms(or one bedroom plus a large loft living area), one washroom and exclusive parking. Live a short hop from great retail, dining, the QEW and all of the amazing scenic beauty that Dundas has to offer. (id:60365)
711 - 2155 Burnhamthorpe Road W
Mississauga, Ontario
a must see! Famous Eagle Ridge Gated Community Resort Style W/Rec. Centre: Indoor Pool, Hot Tub, Sauna, Gym, Billiard, Squash & Racquet Ball, Party Facility. All utinlities + cable TV + High Speed Internet + One parking included! Large 990 Sqft 2 BedroomTwo & 2 Full Bathroom Condo W/East View. walking distance To Shopping, Transit, Schools, Hwy's & Hospital, walking trails, 24 hour gate house security. Laminate & Tile Flooring Throughout. Primary Bedroom Complete With 4Pc Ensuite & walk in closest. (id:60365)
503 - 55 Speers Road
Oakville, Ontario
Gorgeous 2 Bed, 2 Bath Corner Unit W/ Huge Wrap-Around Balcony. Dark Cabinets, SS Appliances, Granite, Glass Backsplash. Smooth 9Ft Ceilings, Tons Of Natural Light. Master Suite With Walk-In Closet & Ensuite. Stylish & Upgraded Grey/White Baths. Ensuite Laundry. Minutes To Downtown Oakville & Qew. Pool, Hot-Tub, Sauna, Gym/Yoga/Pilates, Rooftop Patio W/ BBqs, Carwash, 24Hr Security, Media Room, Party Room. (id:60365)
Unit 2 (Lower Level) - 32 Hallen Road
Brampton, Ontario
Beautiful brand new legal Unit 2 (lower level apartment), 2 bedroom, with separate entrance, washroom, w/ one parking included. Desirable family friendly neighbourhood!!! $$ spent On Upgrades!!! Carpet free with Ensuite Laundry and lots of storage space. 700 - 800 Sqft space .Great Location! Near Schools (Sheridan College), Secondary and Elementary Schools, Park and many more...just move in! (id:60365)
3 - 46 O'hara Avenue
Toronto, Ontario
Welcome to Unit 3 at 46 O'Hara Avenue, an expansive and thoughtfully designed two-bedroom, one-bath suite with over 1,300 sq ft spread across three levels, offering generous principal rooms and a refined aesthetic. The unit features a private main-level entrance with a beautifully landscaped interlocked front yard, enclosed porch, and dedicated foyer. Inside, you'll find a family-sized kitchen with full-sized stainless steel appliances and an impressive centre island, two spacious bedrooms with built-in closets, and a stylish 3-piece bathroom with a skylight and heated floors. The fully finished third level offers tremendous versatility, serving as a large family/living room or a third bedroom. Expertly restored and refined. with no expense spared, this unique residence is move-in ready and awaits its next occupants to call it home. (id:60365)
20590 Hwy 11
King, Ontario
NEW PRICE! Attention Investors And Developers. Rarely Found 2.11 Acres Of Land On Hwy 11 W. Broad Commercial Zoning available, including but not limited to Hotel, Motel, Automobile sales and service, Self-storage, Restaurant, Retail and Agriculture-related!!! Ideal For Almost Any Kinds Of Business! Existing 15 Motel rooms newly renovated and ready for running business. Steps To Fast Growing/Developing Bradford & New Few Hundred Acres Development At Bathurst & Yonge. Mins Drive To Bradford Go, 5 Mins Drive To East Gwillimbury Center. Surrounded By Local Residential Areas With Rapid Increased Population. **EXTRAS** Commercial Uses permitted: including but not limited to Motel, Hotel, Automobile sales and service, Self-storage, Restaurant, Retail and Agriculture-related!!! (id:60365)
304 - 18 Crown Steel Drive
Markham, Ontario
Excellent Opportunity in the Warden & 14th Avenue Area! Move-in ready private office on the 3rd floor, located within a professional office unit shared with an accounting firm. Ideal for lawyers, mortgage brokers, advertising agencies, consultants, and other professional services. Highlights: Prime Markham location with excellent visibility and easy access. All-inclusive rent: utilities, management fees, property taxes, and free WiFi (normal usage) included Professional setting with shared reception area. Access to microwave, mini fridge, drinking water dispenser. Shared Washroom with regular cleaning service. Quiet, well-maintained environment. Ready for immediate occupancy. Perfect for professionals seeking a convenient, cost-effective, and business-friendly workspace. (4% Increase annually on Rental) (id:60365)
26 - 56 North Lake Road W
Richmond Hill, Ontario
Beautiful, Bright & spacious end-unit townhouse (Like A Semi) in desirable Oak Ridges, situated on a premium double lot with a beautiful backyard. This well-maintained home features 9-foot smooth ceilings, a functional kitchen with a center island, natural stone backsplash, and stainless steel appliances. The main level includes gorgeous stained oak hardwood floors and granite countertops, with direct access to the garage. Located within walking distance to schools, public transit, shops, restaurants, and Lake Wilcox, and just minutes from Hwy 400/404 and the GO Train. Basement is not included in the lease. (id:60365)
42 Maryvale Crescent
Richmond Hill, Ontario
Over 10,000 Sq. Ft. of Luxurious Living Space on a 200 x 200 Ft Ravine Lot!This magnificent estate boasts 5 bedrooms, 9 bathrooms, and a 4-car garage. The gourmet kitchen overlooks the indoor heated pool and opens to a balcony with sweeping views of the private garden and tennis court. Enjoy an array of resort-style amenities, including a jacuzzi, sauna, hot tub, exercise room, media room, games room, and expansive recreational areas. Designed for grand entertaining and ultimate comfort. Over $10M home on the same streetdont miss this rare opportunity! (id:60365)
18 Shelson Place
Georgina, Ontario
Welcome to Hedge Road Landing, a premier active living community where comfort meets nature just 1 hour from Toronto. This sun-filled home offers 2,369sqft of beautifully designed space, featuring 2 spacious bedrooms on the main level and a bright and open loft upstairs, and a versatile study room adjacent to the loft that can easily be converted into a 3rd bedroom. Surrounded by mature trees and forested walking trails, the property also boasts premium finishes. Enjoy low-maintenance living with current fees of just $250/month, covering lawn care and snow removal. Once the private clubhouse and amenities are completed including a in-ground pool and access to 260 feet of indirect waterfront on Lake Simcoe**fees will adjust to approximately $600/month, granting full access to the clubhouse, walking trails, lakefront swimming, and breathtaking sunsets. (id:60365)
3702 - 5 Buttermill Avenue
Vaughan, Ontario
Click Virtual Tour for the Video of This Beautiful Unit. *** 3 Bedroom +2 Baths 950 Sqf Plus 170 Sqf of Balcony With Unobstructed Views, *** Step To VMC Subway Station, Smartcentres Bus Terminal, Landmark Tower Of The New Vaughan Metropolitan Centre, ***Included 1 Parking Space, and 1 Locker. *** Rooftop Terrace, Party Room, 24/7 Concierge, Golf & Sports Simulator. *** Some photos and video were taken when the property was vacant, Current condition may differ. *** One Parking Space and One Locker. Stove/Cooktop, Oven, Dishwasher, Fridge, Microwave, Washer/Dryer. 1 Gigabit High Speed Internet Included in condo fee. (id:60365)
3702 - 5 Buttermill Avenue
Vaughan, Ontario
Students Welcome ***Click Virtual Tour for the Video of This Beautiful Unit. *** 3 Bedroom 2 Baths 950 Sqf Plus 170 Sqf of Balcony With Unobstructed Views, Step To VMC Subway Station, Smartcentres Bus Terminal, Landmark Tower Of The New Vaughan Metropolitan Centre, 1 Parking Space, 1 Locker. Rooftop Terrace, Party Room, 24/7 Concierge, Golf & Sports Simulator. /// One Parking Space and One Locker. Stove/Cooktop, Oven, Dishwasher, Fridge, Microwave, Washer/Dryer. 1 Gigabit High Speed Internet Included. (id:60365)
34 Dusenbury Drive
Loyalist, Ontario
Welcome home to this 2 years old Semi-detached home in a serene village setting. Open concept invites you into a foyer that leads into Dining & Living room with large windows & 9 high ceiling, entertain family and friends in your modern upgraded kitchen with Quartz Countertop & Stainless-Steel Fridge, Stove & Dishwasher. Solid Oak staircase takes you upstairs to 3 spacious bedrooms & 2 full washrooms, Primary bedroom has an ensuite bath & Large walk-in closet. 2nd floor laundry w/sink, washer & Dryer makes doing laundry a breeze. Enjoy your morning coffee in your private backyard. Large windows draw in a lot of natural light and make Work/Play more fun. Laminate floor (throughout) & comfortable carpet in all Bedrooms, Central A/C and side entrance to the basement. Full access to the Garage and private drive. Excellent location, close to Major Hwys, Queens University, St Lawrence College, Hospital, Shopping & Much more. (id:60365)
509 - 3220 Sheppard Avenue E
Toronto, Ontario
Welcome to a Suite, where elegance meets comfort. This open concept gem is Flooded with natural light, the interior immediately captivates, offering a warm and inviting ambiance. The kitchen is a modern delight, featuring stainless steel appliances, granite countertops, and ample cabinetry while overlooking the dining area. Together, they flow seamlessly into a cozy living space that invites you to unwind, complete with walkout access to a private balcony perfect for soaking up the sunshine or enjoying evening breezes. The bedroom offers a cozy retreat with a large walk-in closet and oversized windows overlooking the lovely balcony. For added privacy, the den is tucked away, offering a versatile space for a home office, reading nook, or a hobby corner. The suite is complete with an ensuite laundry, one underground parking spot, and a locker for additional storage. Available furnished at $3000 (id:60365)
5 Penetang Cres (Basement) Crescent
Toronto, Ontario
Beautiful One big Bedroom and one washroom Basement with big and bright overlooked windows for lease available Immediately. Open concept, Separate Entrance, One Parking, Very Quite neighborhood with good Schools, Close to All amenities, 30% utilities, We need Good Credit Report, Income proof, and rental application. (id:60365)
1106 - 30 Harrison Garden Boulevard
Toronto, Ontario
Bright & Spacious 2 Bedroom + Den Condo In High Demand Location. Panoramic South-West City View With Floor To Ceiling Windows. Functional layout with Two Bedrooms and Two Full Bathrooms. Large Multipurpose Den Can Be Office, Baby Room, Or Guess Room. One Parking and One Locker Included. Steps To Yonge/Sheppard Subway, TTC, Restaurants, Shopping Center, Grocery Store and Banks. Close To Major Hwy: 401, 404 and DVP. Amenities: 24 Hour Concierge, Gym, Sauna, Party Room, Guest Suites and BBQ Area. (id:60365)
5503 - 8 Wellesley Street W
Toronto, Ontario
Never lived in! Modern 2-bedroom condo with open-concept layout, floor-to-ceiling windows, and stunning skyline views. Features a sleek kitchen with premium built-in appliances and stone countertops. Enjoy world-class amenities: 63,000 sq. ft. fitness centre with yoga studio and sports simulator, outdoor dining/BBQs, landscaped lounges, and guest suites. Steps to Wellesley Station, U of T, and Toronto Metropolitan University. Urban living at its finest. Parking and Locker Included! (id:60365)
2712 - 7 Grenville Street
Toronto, Ontario
Unbeatable Location! Steps to U of T, TMU (Ryerson), Shopping, Dining & More! Welcome to this luxurious condo just steps from College Subway Station. Enjoy 9-foot ceilings, floor-to-ceiling windows, and a sleek modern design throughout. The stylish open-concept kitchen features high-end integrated Miele European appliances, quartz countertops, and a center island perfect for entertaining. Top-Tier Finishes | High Ceilings | Sun-Filled Living Space Luxury Building with World-Class Amenities. Ideal for students, professionals, or investors seeking modern comfort in the heart of downtown Toronto. (id:60365)
1111 - 89 Mcgill Street
Toronto, Ontario
Client RemarksSpacious 3 Bedrooms And 2 Bathrooms Corner Condor Locates In Desirable Downtown Area. Southwest Exposure For Enjoying Plenty Of Sunshine. Open Concept Of Living/Dining. Primary Room With 4Pcs Ensuite And Large Walk-In Closet. Step To UTM, Subway, Dundas Square, Eaton Centre, And So On. Facilities With Yoga Studio, Fitness Studio, Wet Lounge And Whirlpool, Sauna, Outdoor Pool And Terrace And More! (id:60365)
1608 - 308 Jarvis Street
Toronto, Ontario
Do you like to $ave Big? $ave over $150,000. Welcome to brand-new, never-lived-in unit with clear, unobstructed views of the downtown core and the park across the street. This one + Den comes with two full washrooms, a functional den and an ensuite washroom in the primary bedroom. Neutral finishes throughout the entire unit. (Den can fit a Sofa Bed, Great for office too), located in a prime Downtown Location. Walking distance to Toronto Metropolitan (Ryerson) University, George Brown College, University of Toronto and OCAD are easily accessible by transit. Convenient access to the Financial District, Hospitals and the East Bayfront Development. Walk to Eaton Centre & TMU within 15 minutes. Very low maint fee. Enjoy various amenities that the building has to offer including, fitness Studio, Rooftop Terrace with BBQ, Private Dining room of upto 10 people, Club house (60), Party Room, Bike Repair, Pet Spa & much more. (id:60365)
950 Seagrave Lane
Ottawa, Ontario
Brand new with generous space and an attractive layout for convenience. Enjoy the finished basement for recreation. The kitchen is equipped with all-new Stainless Steel Appliances, including a new Front Load Washer and Dryer. (id:60365)
12 Otonabee Street
Belleville, Ontario
Discover this stunning three-bedroom, two-and-a-half-bath townhouse, perfectly situated near shopping, amenities, and with easy access to Highway 401. Thoughtfully designed, the main level boasts elegant hardwood flooring throughout the kitchen, living, and dining areas. The modern kitchen shines with quartz countertops, a spacious island, and ample storage ideal for both daily living and entertaining. Upstairs, the primary suite offers a three-piece ensuite and a walk-in closet, while two additional bedrooms and a full bath provide comfort and versatility. A convenient second-floor laundry closet makes chores effortless. Outside, enjoy the 10x10 deckperfect for relaxing or hosting guests. The home also features a powder room, an attached one-car garage with inside entry, an extended driveway for additional parking, and an unfinished basement with a rough-in for a future washroom. (id:60365)
522 - 36 Zorra Street
Toronto, Ontario
36 Zorra, A Bright, Spacious & Functional 2 Bedrooms Plus Den (Large enough to use it as an office or as a 3rd room with a bed) & 2 Washrooms in Central Etobicoke. Spacious 915 sqft (855 Sqft+60sqft) Unit Features Laminate Flooring Throughout, Large 2 Split Bedroom With Large W/I Closet, Den is Located Separately from Bedrooms Ideal for 3rd Room/Office Space, Large 2 Washrooms, Integrated Kitchen W/Stainless Steel Appliances,W/O To Balcony From Living Room. Primary Bedroom Features W/I Closets. Experience the ultimate luxury living with over Amenities of large 9,500 Sqft with gym, outdoor pool, cabanas, BBQ, games room, media room, pet spa, party room, meeting room, guest suites & rooftop terrace, etc. There is a Shuttle Bus Exclusively To Residents of 36 Zorra Directly To Kipling Subway Station. Living in major community of Islington close to Sherway Gardens, Costco, Shopping, Parks, Restaurants, Theatre, Transit, Highways And More. Brand New S/S Refrigerator, Oven, Microwave & Range Hood. B/I Cooktop & Dishwasher. Stacked Washer & Dryer, All Existing Elfs. Window Coverings. 1 Parking Spot & 1 Locker included. Student is also welcome! (id:60365)
14 Antrim Court E
Caledon, Ontario
Welcome To 14 Antrim Ct An Exceptional 3+1 Bedroom Executive Home On A Quiet Court In The Heart Of Caledon East, Offering A Rare Blend Of Elegance, Space, And Versatility. Situated On A Spectacular 77 Ft. Front Landscaped Lot With A Sprinkler System And Privacy Fence, This Property Boasts A Bright And Spacious Layout Featuring A Main Floor Bedroom, A Grand Living Room With Fireplace, A Formal Dining Room, And A Separate Family Room With Soaring Ceilings, Pot Lights, And Gleaming Hardwood Floors. The Well-Appointed Kitchen Is Complemented By A Central Vacuum System For Convenience, While The Primary Suite Includes A Luxurious Jacuzzi Tub. Impeccably Maintained, The Property Also Offers An Additional Heated And Fully Serviced Brick Building At The Real Deal For A Home-Based Business, Workshop, Office, Or Collectible Car Storage. With 2 Attached Garages Plus A Detached Garage/Workshop, And Parking For 10+ Vehicles, This Home Is Perfect For Both Family Living And Hobbyists. Steps To Top-Rated Schools, City Hall, The Community Center, Arena, And The Scenic Caledon Trailway Path. This Is A Truly Unique Offering In A Sought-After Location! (id:60365)
4131 Colonial Drive
Mississauga, Ontario
Gorgeous Family Home On A Premium Lot, In A Perfect Location! This Spacious Home (Approx 2800 Sqft)Consists Of Many Luxurious Upgrades, Including a newly renovated master bathroom and 2 refreshed bathrooms, smooth ceiling with new installed pot lights, new painted walls, doors and windows' casing. New replaced lights and An backyard Entertainer's Dream Deck. Optimally Located Close To Schools, Parks & Rec Centre & Places Of Worship. (id:60365)
503 - 5 Rowntree Road
Toronto, Ontario
Immaculate & Stunning Luxury Condo Living With Exclusive RAVINE VIEW Of Mature Trees & Humber River! No Neighbours Behind! Very Spacious Layout With 2 Generous Size Bedrooms, 2 Full Washrooms, Bonus Den/Office/3rd Bedroom With Closet & Rare 2 OWNED PARKING Spots. Lots Of Natural Light NE Exposure. Renovated with Quality Modern Finishing's. Freshly Professionally Painted With New Baseboards Throughout. New Flooring In Laundry Room, Bright Lighting, New Finishes In Both Washrooms. Stainless Steel Appliances. Enjoy A Huge Beautiful Prime Bedroom With A Luxurious Ensuite Washroom & Soaker Tub, A Generous His And Her & Walk-in Closet, Walk-Out To Enclosed Exclusive Balcony. Extended Solarium- Perfect For Morning Coffee/Tea Or Evening Relaxing Conversations With Beautiful Scenic Views. The Suite Also Includes A Large Walk-in Laundry Room For Added Storage & Convenience. Owned Locker Unit. A Very Well-Maintained Building With Fabulous Amenities- 24 Hour Gatehouse Security, Outdoor Tennis Courts, Indoor and Outdoor Pools, Sauna, A Fully Equipped Gym, Squash Court. Prime Location Within Walking Distance To TTC Transit, Shopping Plazas, Malls, Schools And Library, Hiking Trails. Ease Of Dog Walking. Just Minutes From York University And Humber College, Easy Access To Hwy. This Suite Offers Both Comfort And Convenience. Maintenance Includes- ALL UTILITIES, INTERNET And CABLE TV. ***Enjoy Living In A Premium Condo Overlooking Ravine***. Or Great Income Potential. (id:60365)
79a Dawson Road
Orangeville, Ontario
Spacious And Private Two-Bedroom Basement Apartment Available For Lease In The Desirable Community Of Orangeville. This Bright And Well-Laid-Out Unit Features A Separate Private Entrance, Allowing For Full Privacy And Independence. Step Into A Comfortable Open-Concept Living And Dining Area That Offers Plenty Of Room For Relaxing Or Entertaining. The Full Kitchen Is Equipped With Ample Cabinet Space And All The Essentials To Make Meal Prep Easy And Efficient. Both Bedrooms Are Generously Sized, Each With Large Closets That Provide Excellent Storage Options. The Unit Also Includes A Clean, Well-Maintained Three-Piece Bathroom With A Modern Walk-In Shower. Located In A Quiet, Family-Friendly Neighbourhood Just Minutes From Downtown Orangeville, You'll Have Easy Access To Local Shops, Restaurants, Parks, Schools, And Public Transit. Shared Laundry Is Conveniently Located On-Site, One Parking Spot Is Included, And All Utilities Are Extra. This Apartment Is Ideal For Quiet, Responsible Tenants Looking For A Comfortable, Convenient, And Affordable Place To Call Home. Available Immediately. No Smoking. Prefer No Pets. Book Your Showing Today Don't Miss Out On This Great Opportunity! (id:60365)
2603 Bromsgrove Road
Mississauga, Ontario
This one truly has it all! Beautifully updated 3-bedroom backsplit in a quiet, family-friendly community. Features updated kitchen quartz countertop, hardwood flooring in living room, and a stunning 5-tier bay window overlooking the street. Enjoy a spacious 6 cars driveway, plus a custom 250 sqft stone patio with gazebo and matching shed for extra storage. Finished basement ideal for rental income or multi-generational living. Steps to schools, parks, GO station, and community center. A perfect fit for families or investors. (id:60365)
302 - 26 Hall Road
Halton Hills, Ontario
This spacious 2 bed, 2 bath condo in the desirable Royal Ascot building in Georgetown is ready for new owners! The Bristol model offers approximately 1,237 square feet of well-laid-out living space, ideal for downsizers, first-time buyers, investors, or those looking to renovate and make it their own. The open concept living/dining room features a walkout to a private balcony. The kitchen offers generous cupboard and counter space, providing a solid foundation for an easy update into a stylish and functional space. The large primary bedroom includes a 4-piece ensuite and walk-in closet. Enjoy the convenience of in-suite laundry and storage. Well managed and maintained building with great amenities including a party room with kitchen, exercise room, games room, car wash, BBQ area, bike storage and plenty of visitor parking. One owned underground parking spot and one locker is included. Located just steps to the scenic Hungry Hollow Trail, and close to parks, restaurants, shops, and more. A great opportunity to get into the market or transform this condo into your dream space! (id:60365)
2403 Barclay Road
Burlington, Ontario
Available for rent in the ideal location of Burlington, just 3 minutes away from Highway 403 and Burlington Mall. Waiting for great AAA tenants. The lower portion of the house will be newly renovated and available from May 2024. Although it's a basement, it is bright due to large windows, making it suitable for working from home. It features a renovated bathroom and a separate kitchen. There is an excellent laundry room shared with the homeowner on the main floor. Parking for 2 cars is available on the driveway. Move-in ready. The tenant is responsible for 40% of the utilities. Internet and hot water tank are included. Please submit a rental application along with an employment letter, credit report, latest pay stubs, and personal references. (id:60365)
110 Lloyd Sanderson Drive
Brampton, Ontario
Meticulously Maintained and Highly Upgraded Dream Home. Sun-Filled East Facing Home in Desirable Creditview Area. Over 5000 Sqft. Of Luxurious Living Space On 60' Wide Lot 3-Car Tandem Garage, 2 Bedroom Legal Bsmt, 10' Smooth Ceiling & Hardwood On Main, 9' Upstairs. Extended Kitchen Cabinets W Led Lights, Pot Lights, Crystal Chandeliers, Crown Molding, Wall Paneling/Wainscoting Throughout. Large Laundry Room With Custom Cabinets, Fully Landscaped Front and Backyard Oasis W Premium Stonework All Around. Summer Retreat in Your Backyard with Large Deck and Custom Gazebo. (id:60365)
809 - 900 Steeles Avenue W
Vaughan, Ontario
Your Search Stops Here!Spacious 3-Bedroom Townhouse in a Private Gated Community. Perfect for first-time buyers, downsizers, or young families. This well-maintained 3-bed, 3-bath home combines space, privacy, and conveniencewithout paying Torontos double land transfer tax, yet only steps from the city line. Located in a quiet part of the complex, away from Steeles, it features a modern kitchen (updated in 2020) with stainless steel appliances, quartz counters, and a sun-filled layout with a skylight. The primary suite offers a walk-in closet and ensuite bath. The main bathroom includes a jacuzzi tub, and all bathrooms are tastefully finished. Enjoy a private outdoor patio with a gas line for BBQs, garage with bike storage, and one owned parking spot (second spot currently rented). Low monthly fees include internet, cable, landscaping, snow removal, A/C maintenance, security, and alarm monitoringproviding truly worry-free living.Residents benefit from a secure playground, TTC access, top schools, shopping, parks, walk-in distance to sinagoge and more. This property offers the comfort of a full-sized home with the ease of condo living, in one of Vaughans most desirable communities. (id:60365)
21 Moraine Ridge Drive
Richmond Hill, Ontario
A rare ravine-lot treasure you must see! Nestled on a quiet cul-de-sac with a scenic trail right at your doorstep, this stunning home sits on a premium, oversized private pie-shaped ravine lot expanding to 75 feet wide at the backyard. Located in the highly sought-after Jefferson community, this immaculate 3,400 sq.ft. Tribute-built 4-bedroom, 2-storey gem offers exceptional style and comfort. Two Ensures upstairs, Enjoy beautiful curb appeal with a stone walkway, 9' ceilings, hardwood floors throughout, and oversized archways. The large eat-in kitchen features tall cupboards, stainless steel appliances (gas stove, fridge, dishwasher, microwave), and opens seamlessly to your living space with a cozy fireplace. California shutters adorn the second floor.The fully finished basement includes a separate walk-out entrance and two bedrooms perfect for extended family or rental potential. Walking distance to shopping, schools, and amenities. (id:60365)
40 Saintsbury Road
Markham, Ontario
Welcome to this beautifully upgraded 4+1 bedroom, 4 bathroom detached home in the highly sought-after Cachet Fairways community of Markham! | Situated on a desirable corner lot, this home offers modern finishes, a functional layout, and an unbeatable location, steps to top-ranked Lincoln Alexander Public School, Richmond Green Secondary School, Catchment Area For St Augustine Highschool & French Immersion: St Monica High School & Sir Wilfred Laurier PS | The main floor boasts 9-foot ceilings, engineered hardwood flooring, and pot lights that create a bright, open feel. | The kitchen has been renovated top to bottom making it the perfect space for cooking and entertaining. | A sunken living room and cozy family room with gas fireplace provide versatile spaces for everyday living and hosting guests. | Many Built In Book Cases Throughout For Storage & Decorating | Upstairs features four spacious bedrooms while the finished basement extends your living space with pot lights, an additional bedroom, a full bathroom, and a flexible open area, ideal for a home gym, playroom, or media space. | Enjoy summer days in your fibreglass pool, designed for low-maintenance enjoyment. | Garage Has 2 EV Charges | The location is unbeatable, minutes to Highways 404 and 407, shopping, dining, and parks. | This home truly has it all - style, space, location, and an incredible neighbourhood. Don't miss your chance to make it yours! (id:60365)
2312 - 7171 Yonge Street
Markham, Ontario
Beautiful 1+1 Unit In Desirable World On Yonge, Just Blocks North Of Steeles , Elegant Tower With A Grande 2-Storey Entrance Lobby, Well-Equipped Gym, Party/Multi-Function Room, Theatre Room, Guest Suite & 24Hr Concierge. Steps To Shops, Restaurants & Public Transit. (id:60365)
44 Gerden Drive
Richmond Hill, Ontario
Absolutely Stunning Luxury Home Located in the Prestigious Richlands Community! This bright and spacious home features a functional layout with 9 ceilings on both the main and second floors, smooth ceilings and pot lights on the main, fresh paint throughout. The second-floor office offers flexible space for family use or a private retreat. Interior highlights include UPGRADED hardwood flooring, a stylish staircase, and large windows that flood the home with natural light. CUSTOM-UPGRADED Marble Fireplace Surround. The family-sized kitchen offers stainless steel appliances, granite countertops, and a large center island, perfect for entertaining. Enjoy the convenience of main floor laundry. The exterior boasts a classic brick and stone facade with upgraded glass-insert garage doors. The fully fenced backyard is perfect for outdoor enjoyment. Located in the sought-after Richmond Green Secondary School district, close to Hwy 404, Costco, shopping centers, parks, and all amenities. Move-in ready a must-see! (id:60365)
23 Ormerod Lane
Richmond Hill, Ontario
***Check Out the Virtual Tour***Bright and Spacious 3-Bedroom End-Unit Townhouse in a High-Demand Community! This Beautiful Home Features a Modern Kitchen with Stainless Steel Appliances and Two Private Balconies. Sun-Filled Living Spaces Throughout. Master Bedroom Includes a Walk-In Closet and 4-Piece Ensuite. Steps to Top-Ranked Richmond Hill High School. Minutes to Transit, Parks, Nature Trails, Community Centre, Shopping & More! (id:60365)
100 Castle Park Boulevard W
Vaughan, Ontario
Luxury and Clean Rooms for Lease in High-Demand Kleinburg/Vaughan Area One bedroom on the 2nd floor with a private 3-piece bathroom, available for $1,000/month.Ideal for AAA tenants. Kitchen is shared with the landlord.Rent includes internet. Utilities (water, electricity, gas) are shared based on the number of occupants.Conveniently located near TD Bank, Scotiabank, library, shopping, hospital, parks, public transit, schools, and community centre. (id:60365)
3563 Vandorf Side Road
Whitchurch-Stouffville, Ontario
Sale Of Land And Buildings Only. This Investment Equestrian Property Is One Of The Largest Parcels Available On Vandorf. It Offers 18 Stalls A 70' X 160' Indoor Arena And Multiple Paddocks. Currently Operates As A Jumper Facility And Riding School. Just Minutes To All Of The Amenities Of Markham. (id:60365)
934 Castlemore Avenue
Markham, Ontario
Beautiful 2-Storey Freehold Townhouse, Premium Lot In Highly Sought After Wismer Community. Open Concept, 9Ft Ceiling, Hardwood Floors Throughout, Pot Lights, Upgraded Kitchen Caesarstone Counter, Deep Undermount Sink, Tile Backsplash. Perfect Family Home With Unobstructed View Of The Park, Walking Distance To Top Ranked Schools: John Mccrae Ps, Bur Oak Ss, Fred Varley P.S (F.I). Close To Mall, Comm Centers, Supermarket, Banks, Go Station, 407 (id:60365)
1707 - 70 Temperance Street
Toronto, Ontario
Welcome To "Indx" Condos Located At The Heart Of Downtown Toronto! Large 575 Sq Ft 1 Bedroom + Separate Den With Sliding Door Unit . Den Can Be Easily Used As Second Bedroom. Steps To Financial District, Shopping At Eatons, City Hall, Hospitals. Large/Long Balcony. Tenant Pays Hydro. (id:60365)
4109 - 11 Yorkville Avenue
Toronto, Ontario
Welcome to 11 Yorkville, a prestigious address in one of Toronto's most vibrant neighbourhood. Developed by RioCan, Metropia, and Capital Developments, this 62-storey landmark blends architectural excellence with luxury living. Brand new never lived Beautiful 987Sqft 3 Bed 2 Bath Unit with Beautiful South West-facing views. The chefs kitchen features premium Miele appliances, a multifunctional island with an integrated chiller sink, wine fridge, and ample storage. The open-concept layout, highlighted by floor-to-ceiling windows, creates a light-filled, airy space. World-class amenities redefine luxury living. Steps To Yonge/Bloor Station & World Class Shopping! You'll have seamless access to the rest of Toronto. Whether it's fine dining, luxury shopping, or world-class cultural experiences, Yorkville has it all. Discover the perfect blend of sophistication, convenience, and luxury at 11 Yorkville. (id:60365)
1311 - 55 Charles Street E
Toronto, Ontario
Partially Furnished 55C Bloor Yorkville Studio In The Heart Of Downtown Toronto all utilities + internet included will be 2400( 300 saving ) !!!!. Steps to all amenities city has to offer. Esuite featuring spacious layout & 9ft ceiling. Stainless steel kitchen w/quartz countertop, laminate floor through. Close to U of T St George Campus. (id:60365)
401 - 99 John Street W
Toronto, Ontario
The luxurious studio units is located in the esteemed PJ Condos, nestled within a highly coveted neighborhood. This apartment offers an open-concept layout, highlighted by 9 ft ceilings and expansive floor-to-ceiling windows. The kitchen boasts a European design, equipped with quality stainless steel appliances and an upgraded backsplash. Residents have access to round-the-clock concierge services and a wide range of amenities. It's just a short walk to two subway stations (St. Andrew/Osgoode), 10 minutes to OCAD,, and close to the Rogers Centre, CN Tower, Ripley's Aquarium, the waterfront, Roy Thomson Hall, YMCA, TIFF, parks, restaurants, bars, and much more. (id:60365)
3 Hanson Road
Toronto, Ontario
Attention Builders, Investors & End-Users! Welcome to 3 Hanson Road a rare and versatile opportunity in Torontos vibrant Oakwood Village. This well-maintained 1.5-storey home sits on a 20 x 100 ft lot and includes fully approved architectural drawings for a stunning ~2,300 sq ft custom build plus finished basement. Whether you're looking to start construction right away or live comfortably in the existing home and build later, this property offers true flexibility. The current home features 2 bedrooms, 2 bathrooms, a finished basement, a spacious backyard, and private parking making it move-in ready for end-users or renters. Located on a quiet residential street surrounded by parks, schools, and community amenities, youre just steps from TTC bus routes and within easy reach of St. Clair West Station and the Eglinton Crosstown LRT, offering exceptional city connectivity. Opportunities like this with permits already secured and multiple paths forward are few and far between. Dont miss your chance to unlock the full potential of 3 Hanson Road. (id:60365)
242 Empress Avenue
Toronto, Ontario
Breathtaking Luxury Custom Blt Home Located In Most Desirable Willowdale Area! 5-bed 4-bath on 2nd level with beautiful Skylight and large bright windows! Laundry room on 2nd floor! Minutes To Yonge Subway, Shops, Restaurants.Best School Earl Haig. Soaring 9Ft Ceilings On Main & 2nd Flr, Warm Sun Filled Home W/Stunning 2 Storey Picture Bow Window On Main Floor, Bow Window In Main Bedroom. Spa Like 7Pc Master Ensuite. 2 Gas Fireplaces, Gourmet Kitchen with Breakfast Bar & Breakfast Area, Marble Backsplash & Granite Counter Top Center Island. Beautiful Skylight. 2 sets of washer and dryer. Additional 5 bedrooms & 2 full bathrooms in basement can be made into 2 separate basement suites each with its own entrance, perfect for in-law suites with extra income potential! Direct access to double garage, driveway parks 4 cars! A generous deck and idyllic retreat in the backyard - great for relaxing or entertaining! (id:60365)

