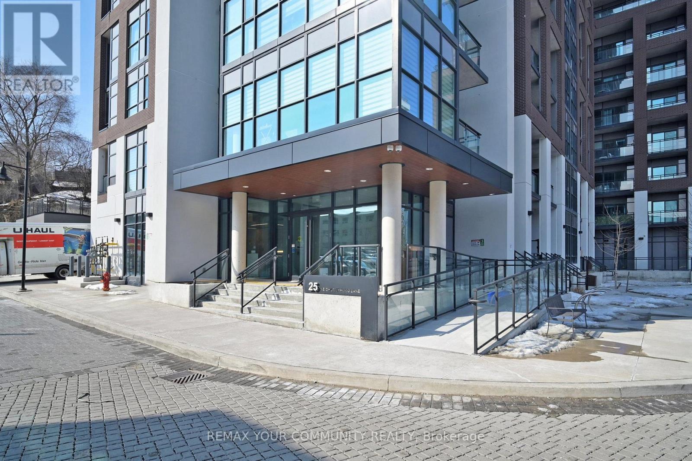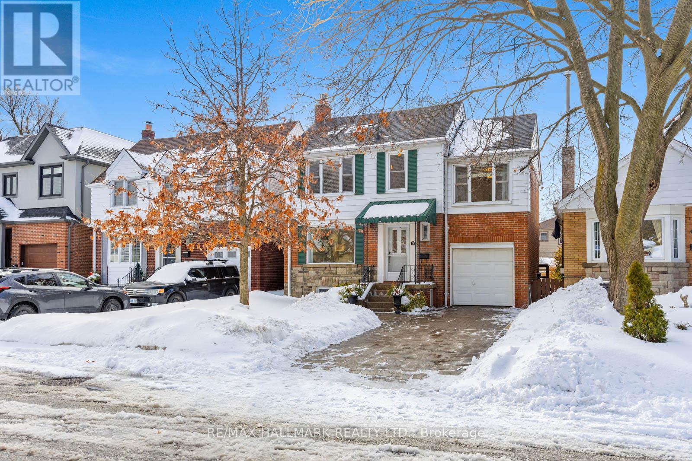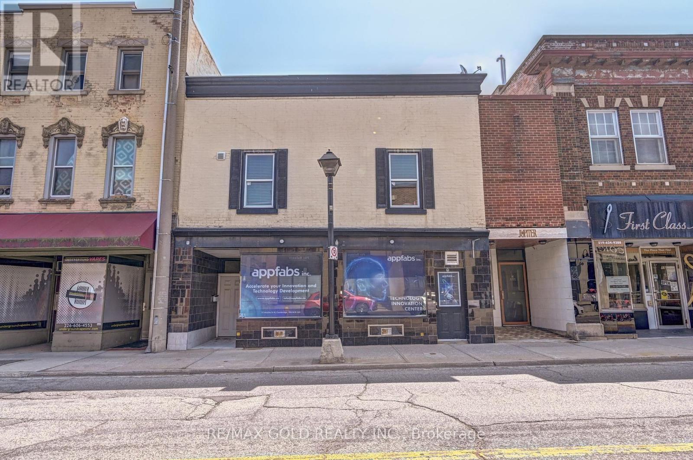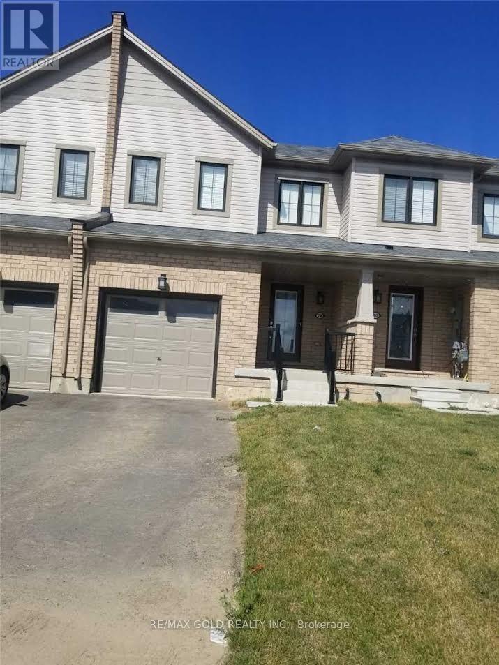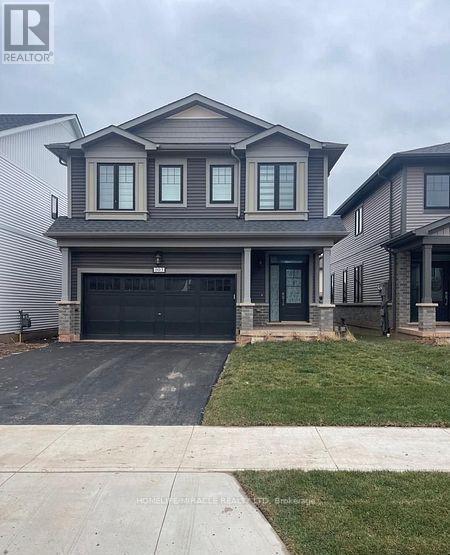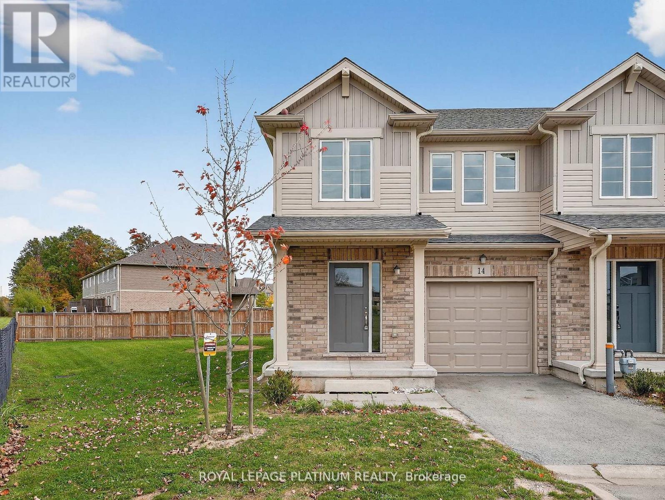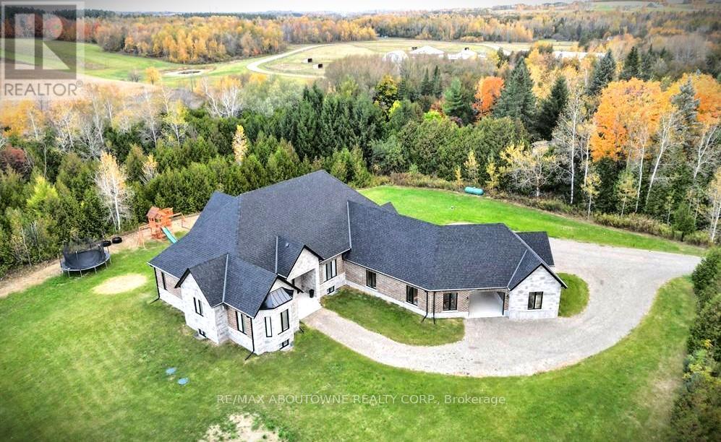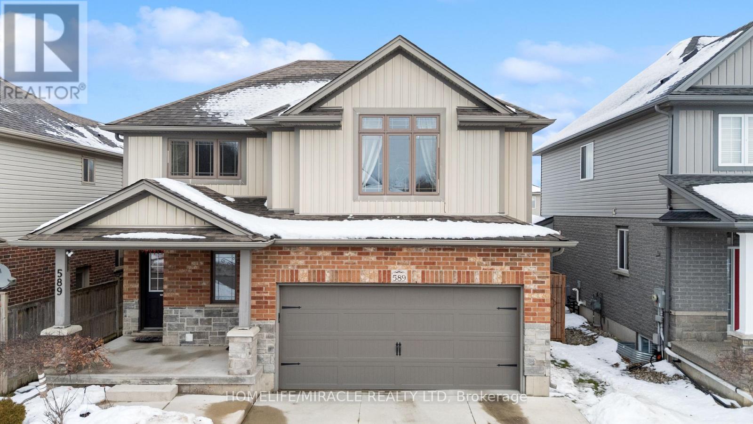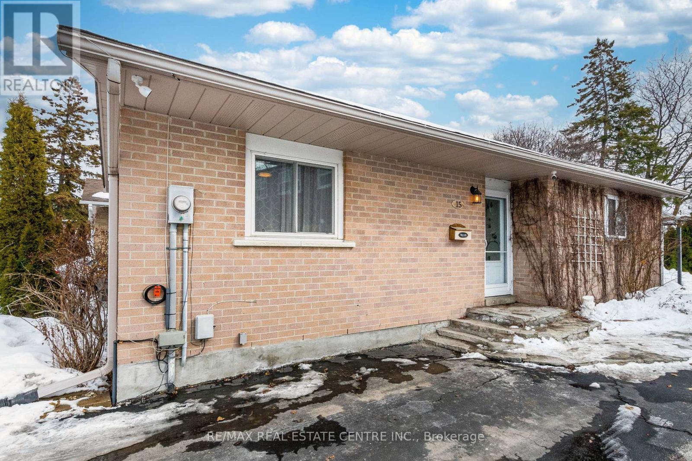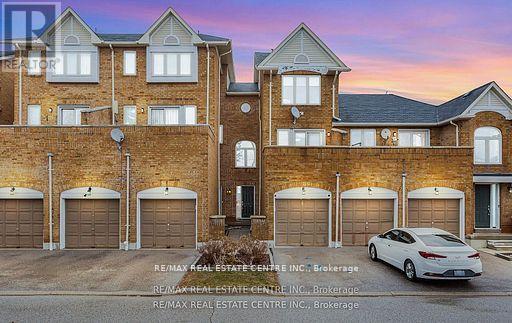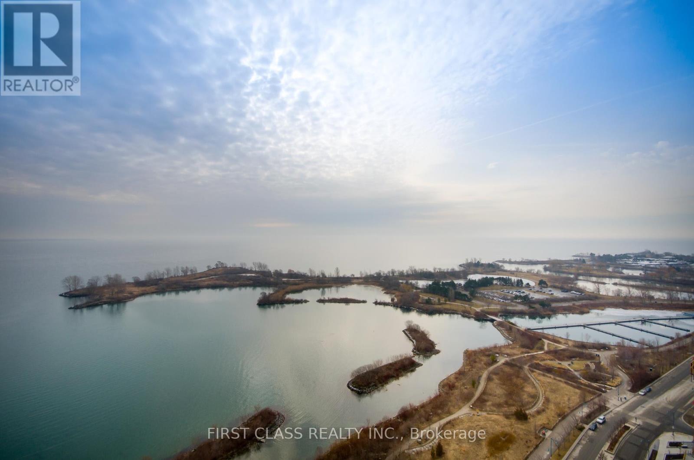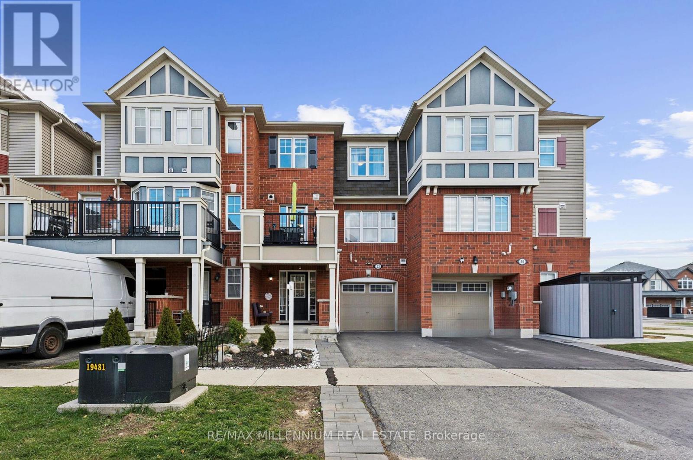103 - 25 Neighbourhood Lane
Toronto, Ontario
This 1-bedroom + den condo in the sought-after Backyard Condos offers the perfect blend of style, convenience, and a prime location. Situated in a boutique building, this home features 1 parking spot and 1 storage locker, providing all the essentials for convenient living. This condo boasts premium upgraded kitchen cabinets that reach the ceiling, providing both style and extra storage. The sleek stainless steel appliances and quartz countertops create a modern, high-end feel, while laminate flooring runs throughout the space for a polished look. Enjoy the airy feel of 10-foot ceilings and the bright, open atmosphere created by large windows that flood the space with natural light. Step outside onto the terrace, perfect for relaxing or entertaining. The open concept den is tucked away, making it a perfect work from home space. Nestled in a vibrant neighbourhood with easy access to shops, cafes, restaurants, parks, the Humber River Trail, and public transit, putting everything you need right at your doorstep. It is just a 10-minute drive to downtown Toronto, with frequent bus service and proximity to Old Mill Subway Station and Mimico GO Station. Whether you're commuting downtown or enjoying local amenities, this location has it all-ideal for those seeking both comfort and connectivity. Enjoy the great amenities offered: elegant lobby & concierge, children's play centre, fitness, guest suites, TV lounge with fireplace, outdoor patio with BBQ & private lounge area, private dining/meeting room, party room with kitchenette & visitor's parking. (id:60365)
18 Elmview Drive
Toronto, Ontario
18 Elmview Drive offers everything a growing family could ask for! The lowest traffic street in the neighbourhood means hockey & basketball nets are a staple and learning to ride a bike is a breeze. Feeling a bit cramped? With nearly 1,700ft plus a finished basement, say goodbye to that. A main floor addition makes for an oversized eat-in kitchen and room to house the main floor powder room - keep an eye on everyone as dinner is prepped. Four bedrooms upstairs at this price range is very rare and it means no more need to share a room and/or space for a home office that isn't a corner in the basement. The West facing backyard benefits from amazing sunlight and is large enough for a pool! But with Blantyre Park (the next street over) going through a full revitalization, no need to deal with maintaining a pool when there will be a brand new outdoor pool, splash pad, playground, pickleball courts and more! Blantyre PS is a small elementary school offering JK-8 as well as an attached child care centre with before/after school programs and it's only a 6min walk! Come see why young families from East York, The Danforth, Leslieville and The Beach have been moving to the Hunt - Open Houses Sat/Sun, 2-4pm. (id:60365)
1 - 13-15 Ainsile Street N
Cambridge, Ontario
Furnished Ready to move-In Office space in Downtown Cambridge with Prime Ainslie Street Exposure, Fully Renovated, Retail Space, Office, Barber shop, Nails and SPA. Retail shop. There are Two Units Unit #1 and Unit #2, Can be Rent combined space of 1848 SQ FT at $3400.00 Per Month. Lots of Municipal parking located at the Next door and cross the street, Zoning Allows for Multiple Use, Grow your Business. (id:60365)
78 Pagebrook Crescent
Hamilton, Ontario
Immediately Available 3 Br, 3 Wr, Open Concept, Townhouse 3 Good Sized Bedrooms. Modern Material Finishes, Brand New Paint, Brand New Floorings, Carpet Free Townhouse. Close To Schools, Parks, Rec Centre, Easy Access To Qew Hwy And Shopping Mall. New Immigrants And Work Permits Are Welcomed. (id:60365)
103 Starfire Crescent
Hamilton, Ontario
A Beautiful Detached home with 4 Bedrooms and double garage with 4 parking. The location is good spot with all amenities including School, Park, Costco, Restaurant, Highway and etc. (id:60365)
14 - 7945 Oldfield Road
Niagara Falls, Ontario
LOCATION! LOCATION! LOCATION. Premium Corner Lot End Unit Townhouse. Unobstructed Breathtakingview. Its a beautifull 3-bedroom and Loft Townhouse with 3 bathrooms.Open Concept Layout AlongWith Tons of Natural Sunlight Through out the house.Whole house Freshly painted.The unfinished basement is awaiting your personal touch to create additional living space.ExtraVisitor parkings also available.Situated in a vibrant community close to parks, schools, shopping, and just minutes from theNiagara Falls.This property combines modern living with endless possibilities and offerflexiable closing.Its a vacant property.Schedule a viewing any time of your preference. (id:60365)
9042 Sideroad 10
Erin, Ontario
Custom Home* Private 1.07 Acre Lot * Brick & Stone exterior * 4 Car garage, 3 garage doors + 1covered parking/breezeway plus lengthy driveway to park/host 10+ cars!. Luxury Living Awaits on this Estate! Unparalleled elegance, offering over 5,000 sq ft of meticulously designed living space with approx. 2950 sq ft on the main floor. Set in the middle of tranquility, this home features 5 spacious bedrooms (3+2), a main floor office and 3.5 bathrooms. Gourmet Chefs Kitchen is a culinary haven featuring marble countertops, custom cabinetry with craftsmanship, wood hood vent, a gas stove range, French stainless steel fridge, wine bar with mini wine fridge, and a huge island for meal prep and casual dining. Cathedral ceiling plus an electric/propane gas fireplace adorns the open concept "great room" with access to a covered deck. Main floor laundry and so much more. A fully finished basement. Enjoy serene views and the soothing sounds of nature from your expansive estate lot, providing a peaceful retreat from city life. A huge meticulously designed Custom Walk-In Closet, gorgeous bathrooms & more. The expansive garages with over 1,200 sq ft garage provides ample storage and workspace. The 4thgarage space is ideal for a workshop or additional storage needs. This estate combines luxury, functionality and offering a lifestyle of unparalleled comfort. Just 35 mins from Georgetown, Milton, Mississauga and about an hour away from Toronto area. 50 minutes to Toronto Airport. (id:60365)
589 Sales Drive
Woodstock, Ontario
Beautifully upgraded two- storey detached home in a prime location! Bright open-concept main floor featuring: (1) upgraded kitchen with new tile backsplash, freshly painted cabinets, converted electric stove to gas stove and modern pot lights in the kitchen and dining area; (2)stunning living room with impressive 16-ft sloped ceiling and newly added custom fireplace with feature wall, creating a spacious and inviting atmosphere; (3) private deck and fully fenced backyard enhanced with a pergola roof-perfect for entertaining. Upper level offers three generous bedrooms, including a primary bedroom with 3-piece ensuite. Insulated basement with excellent future potential. Conveniently located close to schools, hospital, Hwy 401, and community complex. Move-in ready-book your showing today! (id:60365)
15 Huronia Court
Brampton, Ontario
This cozy, carpet-free, 2 + 1-bedroom, 2-bathroom, detached bungalow with a finished basement is located on a quiet, family friendly court in an unbeatable location and is move-in ready! The 1400 square feet of living space features a bright open concept main floor with engineered hardwood floors, large windows and sliders that walk-out to a private, fully fenced backyard with a gazebo covered patio. The renovated kitchen has quartz countertops, stylish backsplash, stainless-steel appliances and lots of cabinetry. 2 good-sized bedrooms and a full 4-piece bathroom complete the main level. The huge plus of a bungalow is the full finished basement that offers additional living space including a large bedroom, rec room and a 3- piece bathroom with a shower. It's a perfect space for teenagers, in-laws or a home office. Situated minutes from the Bramalea City Centre and steps to Chinguacousy Park, this property also features a convenient back-gate for easy exit to trails, recreation and transit. Greenspace, schools, shopping and amenities are all close by. (id:60365)
68 - 45 Bristol Road E
Mississauga, Ontario
Beautiful 3 story townhouse located in prime Mississauga location, great layout 3 bedrooms, two bathrooms, open concept dining and living room with direct access to the balcony/patio that adds extra space in the warm seasons. On the main floor offers a third bedroom or office. A large first bedroom boasts natural light and a 4-piece full bathroom with double sinks. Easy access to all major highways, this location is great for young professionals, first time buyers or even families - this is the one you have been waiting for!! The complex includes an outdoor pool, playground, BBQ area, ample visitors parking and much more!!! (id:60365)
2504 - 80 Marine Parade Drive
Toronto, Ontario
Unobstructed Views Of Lake Ontario & Skyline From High Floor. Sought After Big One Bedroom + Den (700+ Sf) Clean, Modern & Beautiful. Mins From Downtown Toronto. Best Of All Worlds. Tranquil Yet Vibrant. Biking & Walking Trails That Connects Downtown And Further On The Lakefront. Close To Ttc And Parks, Restaurants, Marinas & A Lively Atmosphere. S/S Fridge, Stove, Dishwasher, Microwave Range Hood. Front Load W/D. Tv. All Elfs & Window Coverings. One Parking And One Locker Are Included. (id:60365)
53 Colonel Frank Ching Crescent N
Brampton, Ontario
This beautifully maintained 2 bedroom, 2 bathroom townhouse offers a bright, welcoming atmosphere from the moment you step inside. Thoughtfully updated with new flooring throughout (with carpet limited to the stairs), the home features an open-concept main level designed for comfortable everyday living and easy entertaining. Large windows fill the space with natural light, creating an airy flow from the living and dining area straight to the walk-out balcony, an ideal spot for morning coffee, evening downtime, or hosting. Upstairs, you'll find two generously sized bedrooms, including a spacious primary suite complete with a walk-in closet and excellent storage. Each bathroom in the home is well finished and meticulously kept, adding to the overall sense of quality and care. The interior is fresh, contemporary, and move-in ready, giving buyers the ability to settle in without lifting a finger. Additional conveniences include direct access from the garage into the home, a rare and valuable feature that adds security and practicality, especially during Canadian winters. The location is one of Brampton's most desirable, steps from grocery stores, restaurants, parks, schools, transit, and every essential amenity. Whether you're a first-time buyer or looking for a low-maintenance home in a connected, family-friendly neighbourhood, this property delivers comfort, style, and exceptional value in one complete package. BONUS: Laundry room includes a nearly finished additional washroom for added convenience on the ground floor! (id:60365)

