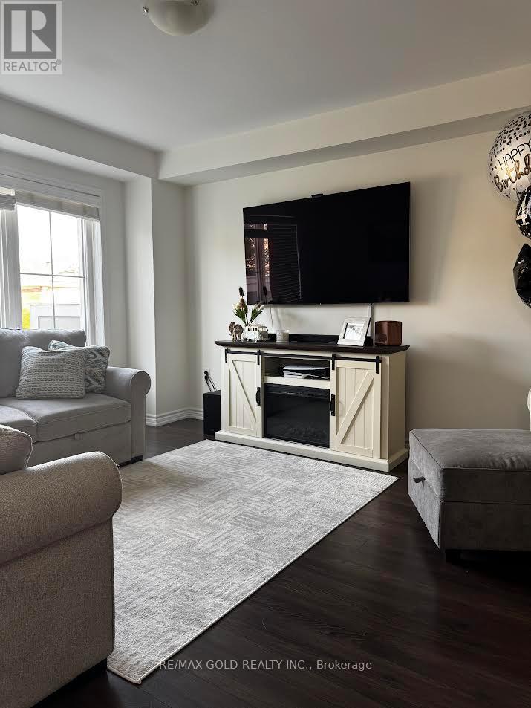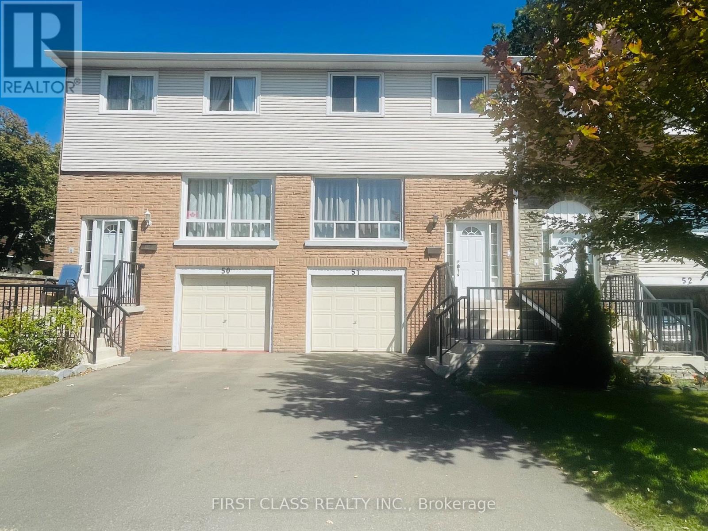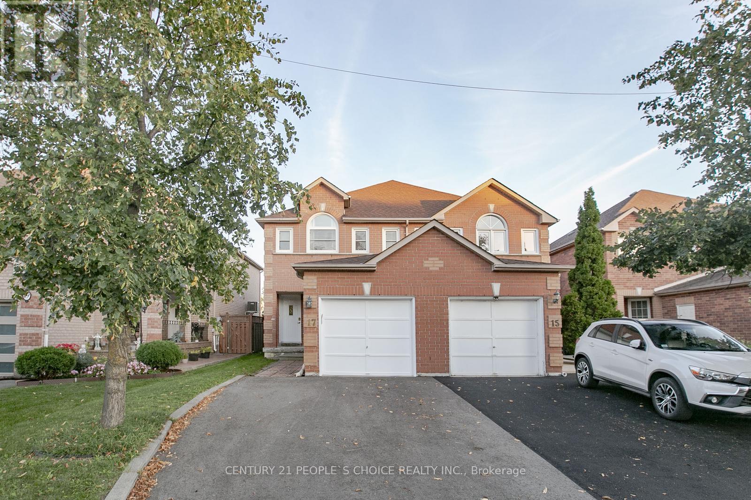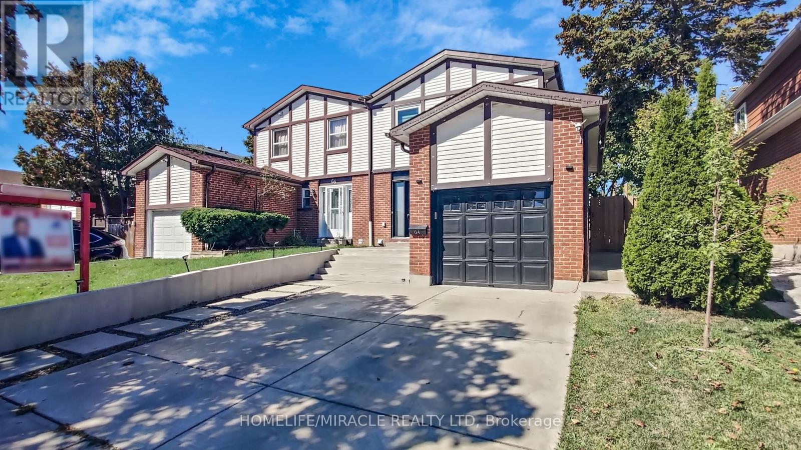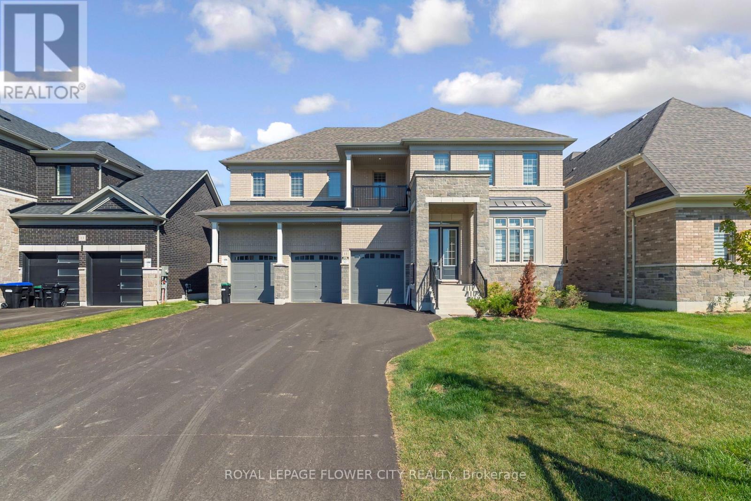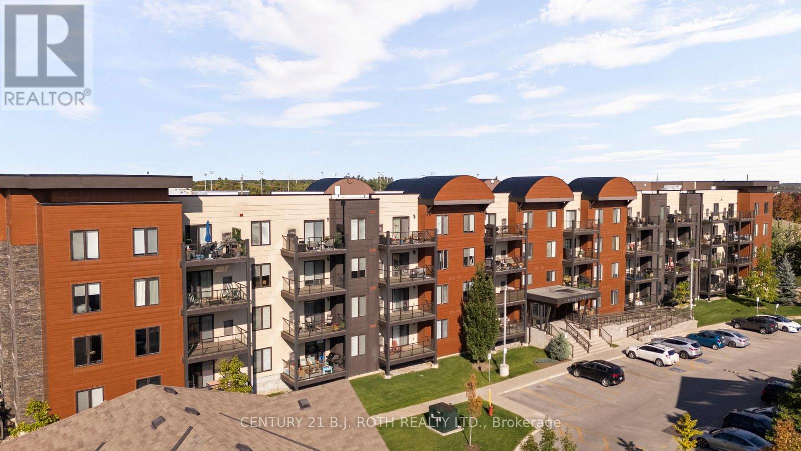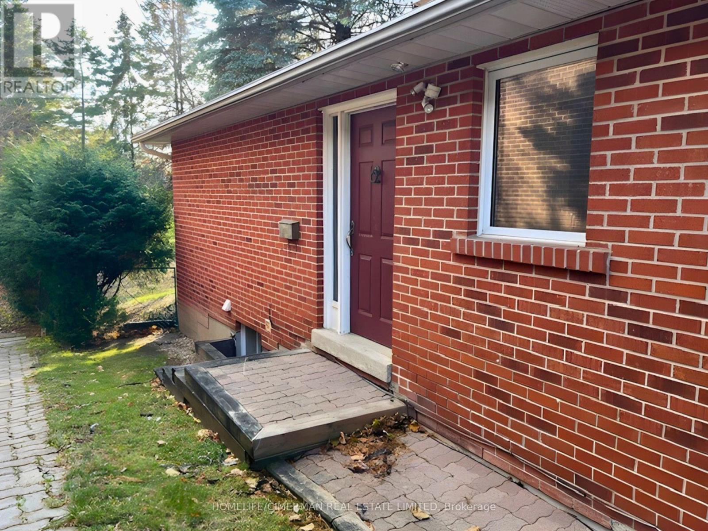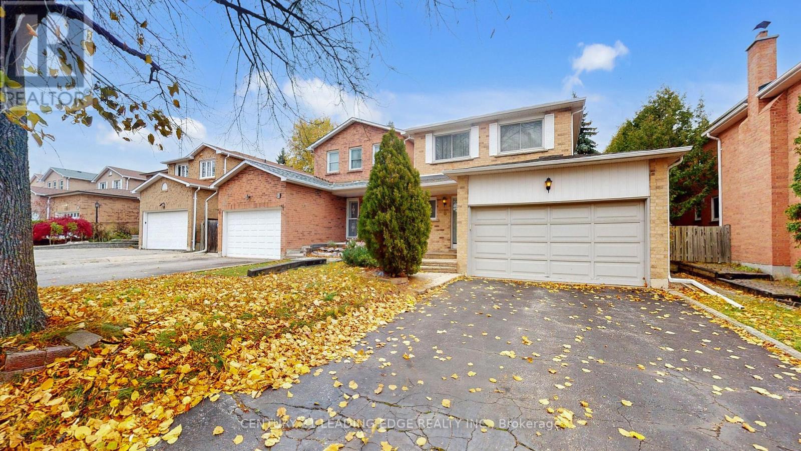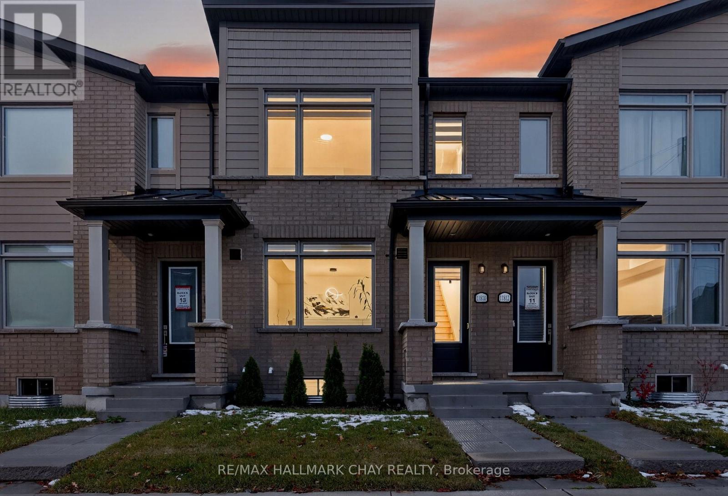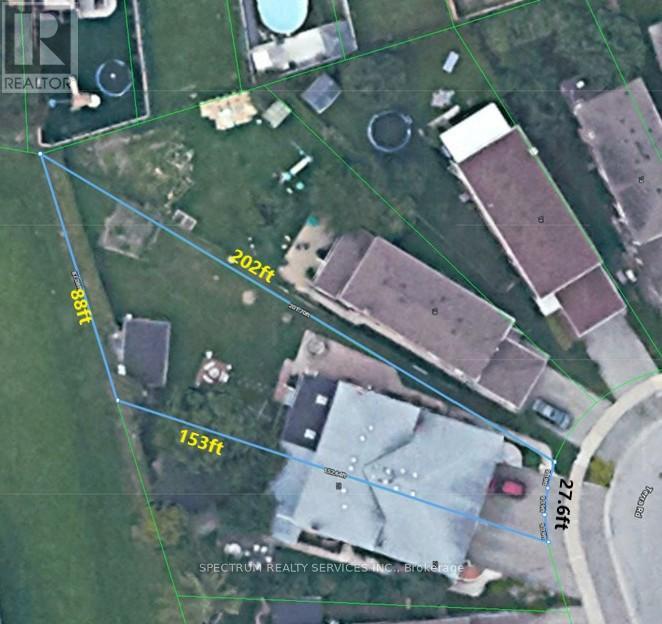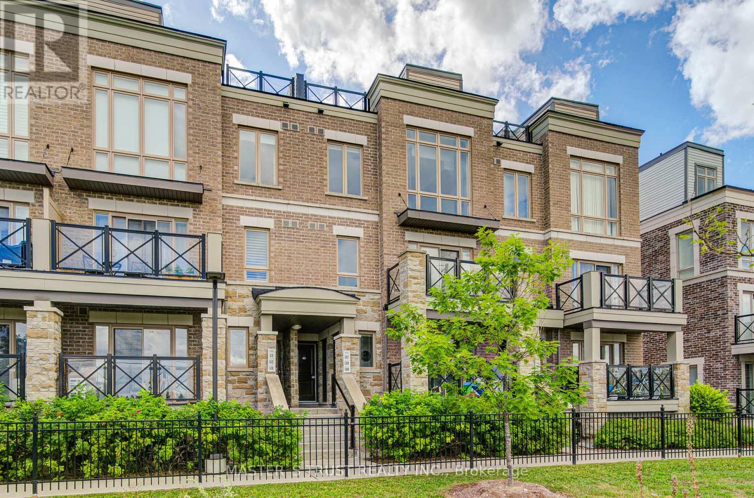623 Laking Terrace
Milton, Ontario
Welcome To 623 Laking Terr, Netherby Model Freehold Town Home In Hawthrone Village, Clarke Community, Direct Access From Garage To House. Main Floor Office Area. Upgraded Second Floor Include Modern Open Concept Kitchen, Overlooking Dining With W/O To Balcony. Great Size Rooms. Master With Upgraded 3Pcs En-Suite. Nest Smart Thermostat Connect To Your Phone. Mins To Highway, Milton Go Station, Library, Walk To Schools And Parks. Laminate Floors Throughout. S/S Fridge, Stove, Dish Washer, Washer & Dryer, All Light Fixtures, Tenant To Pay Utilities Including Hydro, Gas, Water, Tankless Water Heater Rent & Tenant Insurance. Rental Application, Credit Report, Job Letter & Pay Stubs Required (id:60365)
51 - 830 Stainton Drive
Mississauga, Ontario
Welcome!!!Well Maintain Home-Spacious 3+1 Bedrooms Townhome in Erindale Community Located in a family-friendly complex, this bright and welcoming home offers hardwood flooring throughout and a fully finished basement. The modern kitchen is designed with a breakfast bar, stainless steel appliances, granite countertops, soft-close drawers/cabinets, and a walkout to the backyard patio and perfect for entertaining. Pot lights illuminate the main floor, adding warmth and style. Conveniently close to schools, shopping, public transit, and just minutes to Hwy 403 & QEW. Walking distance to University of Toronto Mississauga campus. (id:60365)
17 Caruso Drive
Brampton, Ontario
Move in ready 3 bedroom and 3 washrooms ( 2 Full washrooms on 2nd floor )semi-detached home, nestled in a family-friendly neighborhood perfect for first-time buyers or growing families. Recent upgrades : upstairs laminate floor, New furnace , The inviting foyer leads to a tastefully interior featuring Laminate floors . The bright Open concept Separate living and dining area, ideal for gatherings, is complemented by Lights that enhance both style and functionality, Gorgeous Kitchen Cabinets With Appliances, comfort and peace of mind. Finished Basement with Rec room , can be rented out for Extra income, Extended Driveway can fit extra vehicle ,Nice big backyard for family gathering with full privacy , No house in the back, Located in a sought-after area, this home seamlessly blends contemporary living with everyday convenience, providing an ideal backdrop for creating cherished memories with loved ones. It is just minutes from Brampton hospitals, major grocery stores, medical centers, Brampton downtown, and the GO station. (id:60365)
64 Radford Drive
Brampton, Ontario
Welcome to 64 Radford Road in Brampton! This well-kept home offers 4 spacious bedrooms, a bright living and dining area, and a modern kitchen with stainless steel appliances and plenty of storage. Recent upgrades include a stylish modern TV wall and fresh new paint. Finished basement with bedroom, bathroom, and kitchen great for a growing family or in-law suite. Private driveway with ample parking. Close to schools, parks, shopping, and transit. A perfect blend of comfort and convenience in a family-friendly neighborhood. (id:60365)
11 Wintergreen Lane W
Adjala-Tosorontio, Ontario
A beautifully upgraded 5-bedroom detached home featuring a 3-car garage and separate entrance. The main floor boasts 10-ft ceilings and a stunning open-concept layout designed for modern living. The gourmet kitchen offers a spacious eat-in area, stainless steel appliances, quartz countertops, a large center island with breakfast bar, and a walk-in pantry. The adjoining great room provides the perfect space for entertaining, while the living and dining areas are both generous and functional. A private den overlooking the yard adds flexibility for work or relaxation. Elegant hardwood floors, crown moulding, and pot lights run throughout the home. Upstairs, you'll find 5 spacious bedrooms, each with its own ensuite bath and walk-in closet, plus the convenience of a second-floor laundry. The primary suite showcases a luxurious 5-piece ensuite, make-up vanity, double-door entry, and a massive walk-in closet. (id:60365)
218 - 720 Yonge Street
Barrie, Ontario
ADDITIONAL PARKING IS AVAILABLE FOR PURCHASE OR RENT. Introducing 720 Yonge Street, Unit 218 - a sophisticated corner suite in the highly desirable Yonge Station development in South East Barrie. This premium 3 bedroom, 2 bathroom residence offers 1,454 sq. ft. of bright, modern living. Inside, you'll find 9' ceilings, luxury hardwood floors, California knockdown ceilings, custom window coverings, upgraded kitchen cabinetry, quartz counters, high-end stainless steel appliances, under-mount lighting, and stylish designer fixtures. The spacious primary suite is complemented by a tiled glass shower for a touch of everyday luxury. Enjoy access to exclusive amenities including an onsite gym, with ample visitor parking available for added convenience. Step out onto the large balcony, perfect for morning coffee or unwinding at sunset. Thoughtful extras such as in-suite laundry, secure underground parking, and a private storage locker make daily life effortless. The location is exceptional: just minutes to Zehrs, Park Place, shopping amenities, and restaurants, with easy access to Barrie's waterfront, Highway 400, Painswick Park, and great schools. The Barrie South GO Station is also close by, making commuting a breeze. This is more than a home, its a lifestyle. Discover 218 - 720 Yonge Street, where modern comfort meets unbeatable convenience. (id:60365)
Main Floor 1-Bed. Apt. - 145 Pemberton Road
Richmond Hill, Ontario
Bright And Spacious Main-Floor One-Bedroom Suite With A Private Entrance In Desirable North Richvale, Offering A Full Kitchen, In-Area Laundry, Shared Backyard Access, And Parking On A Private Drive; Located Steps From Bathurst And Weldrick With Close Proximity To Transit, Parks, Schools, And Shopping; Available Immediately With Tenant Responsible For Utilities. (id:60365)
6 Adrian Crescent
Markham, Ontario
Welcome To 6 Adrian Crescent, A Wonderful Family Home In One Of Markham's Most Desirable Neighborhoods. This 2-Storey Linked Home Offers Approx. 2,130 Sq. Ft. Of Total Living Space, With 4 Bedrooms; Perfect For Growing Families. The Hardwood Floors Flow Seamlessly Across The Main And 2nd Floor. The Eat-In Kitchen Is Ideal For Family Meals And Everyday Moments, Featuring A Separate Side Door. The Cozy Family Room, Complete With A Wood-Burning Fireplace, Sets The Perfect Backdrop For Family Gatherings And Relaxing Evenings. Upstairs, 4 Bedrooms Provide Plenty Of Space For Everyone, While The Finished Basement With Broadloom Offers A Flexible Area For A Playroom, Home Office, Or Entertainment Space; Tailored To Fit Your Family's Lifestyle. With A Double Car Garage, A Location That Simply Can't Be Beat, This Home Truly Has It All. Just Minutes Away From Markville Mall, Highly Rated Schools, Centennial And Markham GO Stations,And Highway 407, Convenience And Community Are Right At Your Doorstep. Full Of Warmth, Space,And Comfort, This Home Is More Than Just A House; It's A Place Where Families Grow, Memories Are Made, And A Sense Of Belonging Is Felt. Don't Miss Out On This Opportunity To Live In Raymerville! ** This is a linked property.** (id:60365)
11810 Tenth Line
Whitchurch-Stouffville, Ontario
Welcome to this almost new, beautifully designed 3-bedroom, 3-bathroom townhome located in one of Stouffville's newest communities! Offering a perfect blend of style, comfort, and convenience, this stunning home is ideal for families, professionals, or anyone looking to enjoy modern living in a charming small-town setting. Step inside to find a bright open-concept layout with high ceilings, large windows, and elegant finishes throughout. The spacious kitchen features sleek cabinetry, quartz countertops with center island featuring breakfast seating, and stainless steel appliances-perfect for everyday meals and opens to a private patio or balcony, creating a seamless indoor-outdoor flow. The living and dining area and a powder room rounds out this level - open and airy for entertaining guests or for family cozy movie nights. Upstairs, the primary bedroom retreat boasts a walk-in closet and a luxurious ensuite bath with glass shower. Two additional bedrooms offer plenty of space for family, guests, or a home office. A convenient upper-level laundry and ample storage add to the home's functionality. The finished lower level flex space can be set up as a gym/ office or additional bedroom as needed. With a two car garage and additional 2 outdoor spaces -- this home has all the perks with none of the outdoor maintenance stresses. Located just minutes from GO Transit, top-rated schools, parks, shopping, and dining, this home provides easy access to both urban amenities and the peaceful charm of Stouffville. (id:60365)
140 Lady Jessica Drive
Vaughan, Ontario
Nestled on a premiem Ravine-view lot within the distinguished Upper Thornhill Estates, this refined residence in a gated ENCLAVE captivates with its seamless open-concept design. Encompassing 6,615 square feet (excluding the finished basement), the home radiates elegance with a 19-foot ceiling in the first-floor library, 10-foot ceilings on the main and second floors, and 9-foot ceilings in the basement. Every room is thoughtfully crafted for spacious sophistication. Exquisite custom enhancements elevate both style and utility: expansive windows bathe the interior in natural light, while the gourmet kitchen features a grand central island, top-tier Sub-Zero and Wolf appliances, and ample pantry storage. Polished hardwood floors, recessed lighting, coffered ceilings, bespoke accent walls, luxurious chandeliers, and intricate French mouldings create an atmosphere of timeless grandeur. Each bedroom is appointed with walk-in closets featuring custom organizers and opulent ensuite bathrooms, including an exceptionally spacious master closet in primary bedroom. Dual furnaces provide consistent comfort year-round, and the home's striking exterior is enhanced by fully interlocked front and rear yards. The bright west-facing backyard, a tranquil retreat overlooking the serene Maple Reserve Trail forest, offers scenic ravine vistas, a custom gazebo, and meticulously landscaped grounds-ideal for quiet repose. Conveniently located near esteemed private and public schools, with easy access to Rutherford and Maple GO stations for effortless GTA commuting, 140 Lady Jessica Drive embodies refined luxury in Patterson's most coveted enclave. Your DREAM HOME awaits! (id:60365)
20 Terra Road
Vaughan, Ontario
Location ! Massive Lot ! Large Home ! Fantastic Privacy ! The home you've been waiting !! Its a rare find when you have an exceptionally sized home, on a HUGE pie shaped lot [side lengths of 202ft and 152 ft, opens up to 88 ft at the back] PLUS no neighbours behind, fully fenced, with strategically planted shrubs for max privacy. It is now yours to reinvent with its separate ground level entrance to the 2nd kitchen. With 3 entrances - not included the sunroom entrances - the opportunities are endless. This spacious 5-level backsplit, is approx 2500 sq ft of bright and comfortable living space. With room to grow and run both inside and out, its a flexible layout that works for real life. Exceptionally large principle sized rooms. Huge eat-in kitchen. The tiered layout gives separation between living, dining, and rest areas, making it easy for a family to live together without being on top of each other. Large windows bring in natural light throughout the day. The coveted massive Family room on the ground floor that connects to huge Solarium with access and great views of your pool sized backyard with room for a garden too. Wide and deep, this back yard offers so much opportunity to enjoy the outdoors and making it your own oasis and with no neighbours behind you. Three well sized bedrooms on the 2nd floor and a 4th space on the ground level to use as another bedroom or office space. Front balcony to enjoy your morning coffee as the sun comes up. The 1.5-car garage plus 4-car driveway gives you a full 5-car parking setup. Shingles were redone [2025]. New A/C unit [2025]. New porch railings [2024]. Porch pattern concrete [2023]. Well-kept, solid home, that was maintained. Great local schools. Lots of shopping and dining options. Quick access to highways [400/407] and 20 min. bus to subway. Short drive both Boyd and Kortright conservation parks ! (id:60365)
Unit 507 - 30 Dunsheath Way
Markham, Ontario
Welcome to 507-30 Dunsheath Way in Markham. 2 Bedrooms, 2 Bathrooms, 2nd floor bedroom-side Laundry, Parking and Locker. This spacious,open-concept town-home offers modern living with a beautifully upgraded interior featuring builder-installed Caesarstone counters in the kitchen and bathroom, stainless steel appliances, a breakfast bar, and an elegant chocolate stained oak staircase. Enjoy premium, easy-to-maintain oak hardwood flooring throughout. Plus many more original upgrades, this home is a top trim model from the builders. The expansive private rooftop terrace is perfect for relaxing, BBQ, or entertaining. Located directly across from the Cornell Bus Terminal and just minutes to Markville Mall,Main St. GO Station, top-ranked schools, parks, and trails. Bell 1.5Gbps internet included in the maintenance fee. Move-in ready, don't miss this incredible opportunity! (id:60365)

