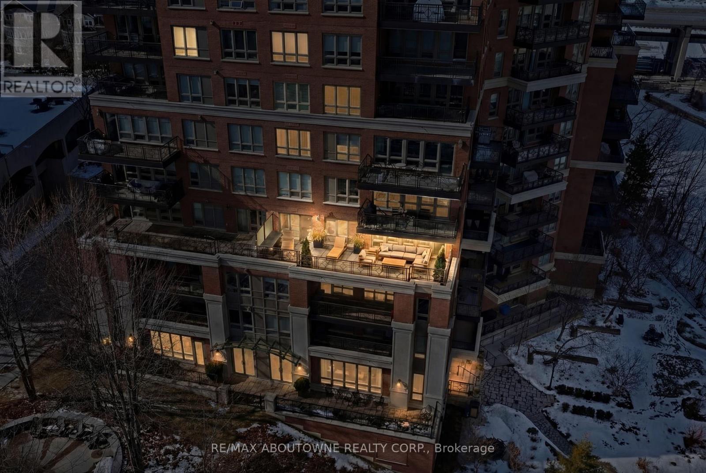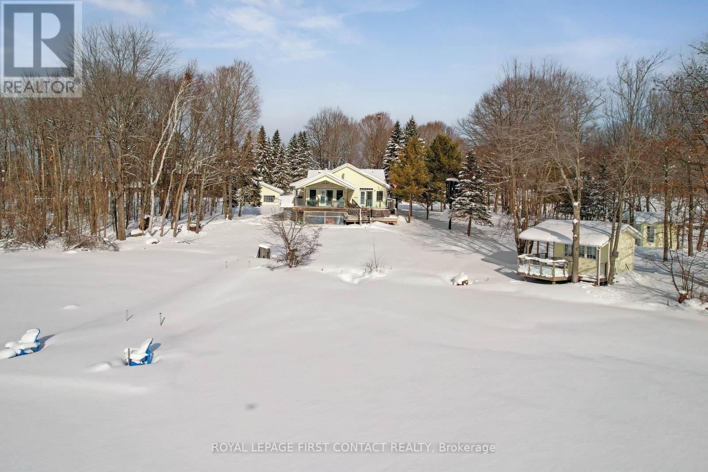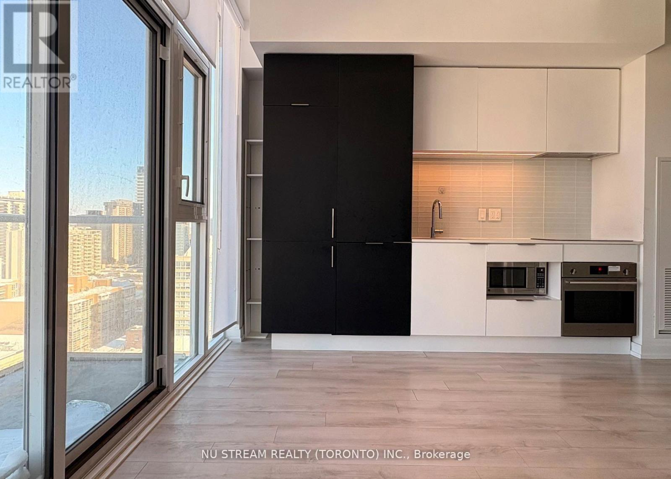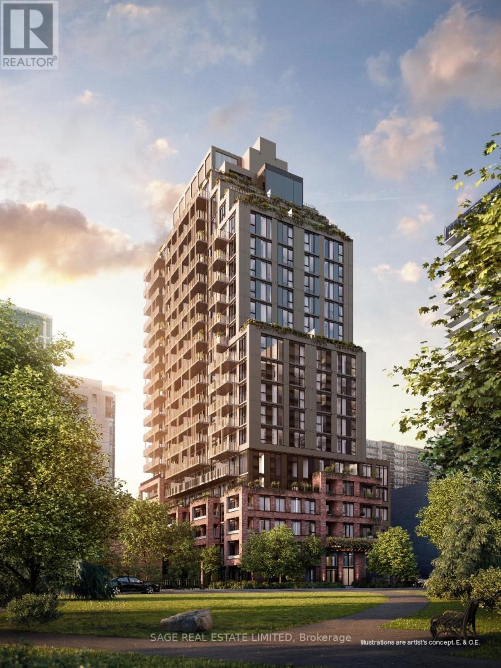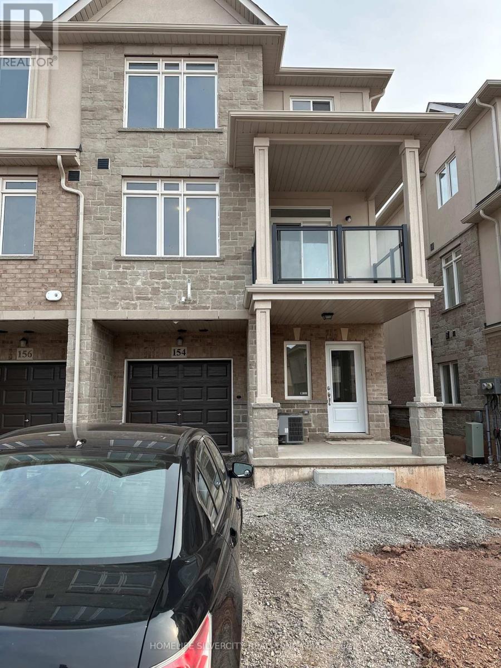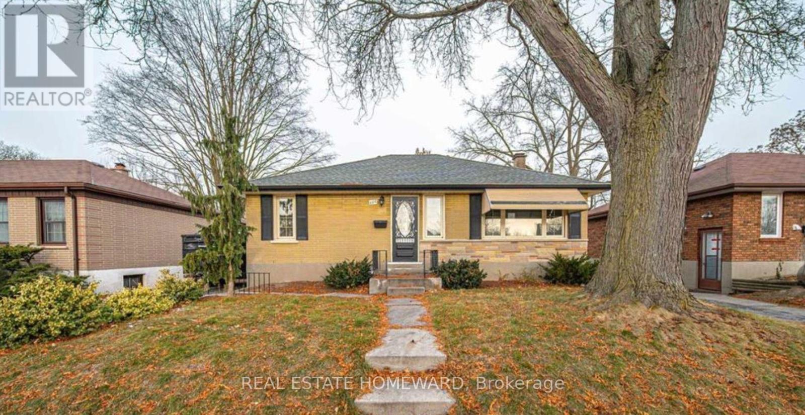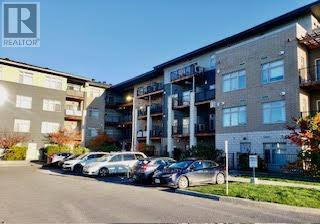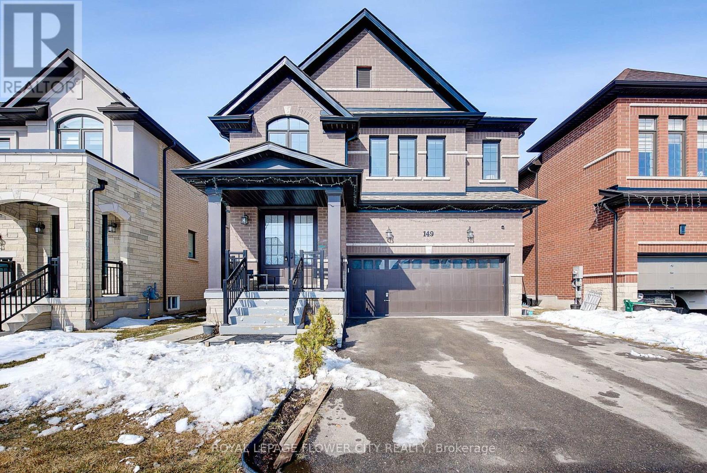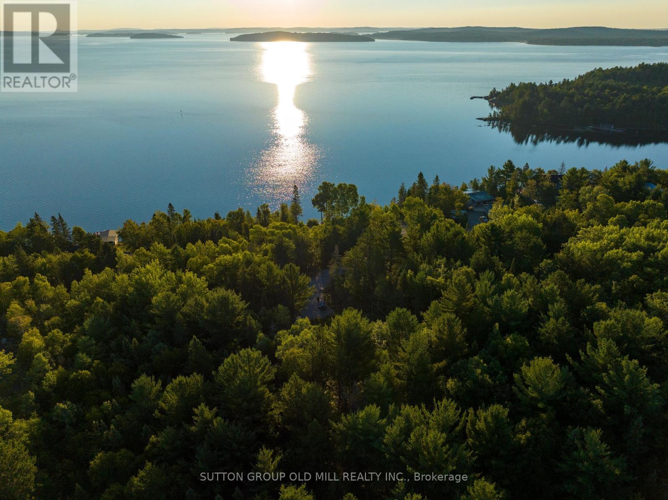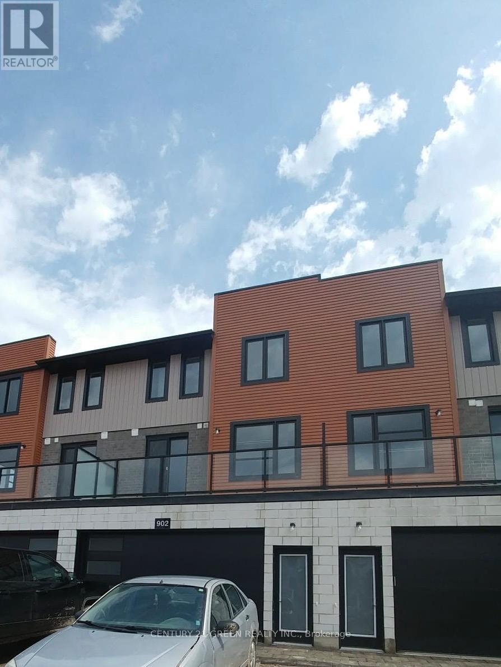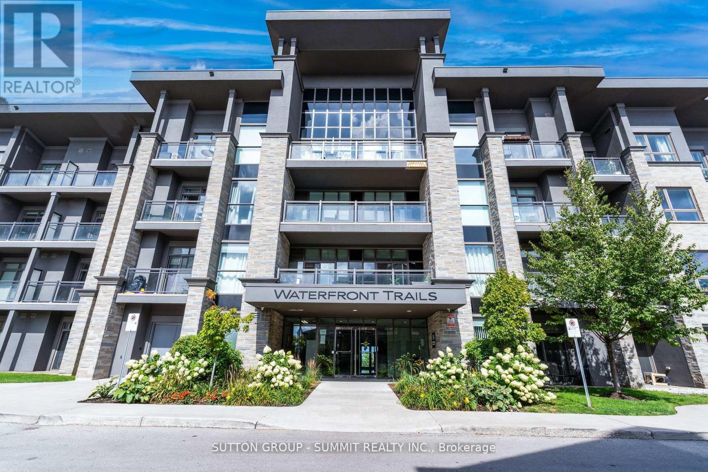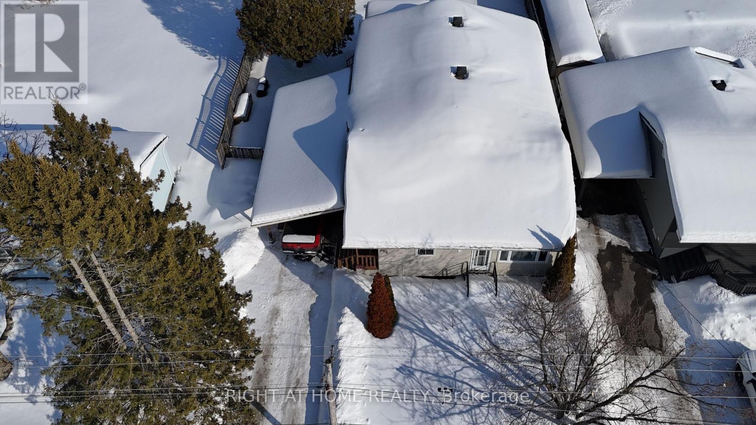401 - 111 Forsythe Street
Oakville, Ontario
Waterfront living. A truly rare opportunity to own over 2,300 square feet of refined luxury in one of downtown Oakville's most exclusive waterfront residences. This exceptional corner suite showcases a brilliant, flowing layout designed to maximize light, views, and seamless indoor-outdoor living. Enjoy OVER 450 square feet of south-facing private terrace space overlooking the harbour-one of only two residences in the building to offer such a spectacular outdoor extension. As well as a 2nd separate, intimate balcony, both offering captivating water views. From sunrise to sunset, unobstructed south and east panoramic vistas of the lake, harbour, and downtown Oakville unfold from nearly every room. The residence features two generously scaled bedrooms plus a substantial office, easily adaptable as a third bedroom, 2.5 beautifully appointed bathrooms, and a large laundry room with sink. Recently renovated, the home is finished with sophisticated contemporary details that elevate both form and function. Floor-to-ceiling windows bathe the interiors in natural light year-round, creating a bright and uplifting ambiance even in the winter months. The primary suite is a private retreat, complete with a walkout to the terrace-an idyllic setting to unwind while overlooking the water. The expansive terrace is perfectly suited for entertaining, quiet relaxation, or a place to practice your putting, while the secondary balcony offers a serene lounge-like escape. Residents enjoy 24-hour concierge service and refined amenities befitting a luxury lifestyle. Two premium parking spaces and a large, fully private storage room complete this exceptional offering.An unparalleled waterfront lifestyle in the heart of Oakville-rare, elegant, and truly irreplaceable. (id:60365)
3316 Point Bush Court
Severn, Ontario
Exceptional point offering on the tranquil shores of Little Lake, custom-built year-round waterfront home is perfectly positioned on a quiet municipal road with expansive southwest exposure & unforgettable sunsets. Set on a level 0.81 acres with 218 ft of private shoreline, offers direct access to the Trent-Severn Waterway, connecting through Gloucester Pool to Georgian Bay opening the door to endless boating, fishing, and cruising. Offering 3,500 sqft with 4 bdrms, 3 baths, a gourmet kitchen and a lower-level kitchenette, along with two laundry areas, providing excellent flexibility for family living, entertaining, or extended-stay guests or multi-generational living. The main level is designed to maximize lake views and everyday comfort, offering an inviting open-concept layout flooded with natural light from oversized windows throughout. The living space flows seamlessly between cozy gathering areas with fireplaces, a sitting room, and a dedicated dining area - ideal for both entertaining and relaxed evenings by the fire. Anchoring the level is a custom gourmet kitchen, recently renovated and appointed with granite countertops, premium appliances, and abundant cabinetry. A serene primary suite with ensuite. Multiple walk outs extend the living space to a wrap-around covered porch, providing shaded outdoor enjoyment and exceptional waterfront views. The fully finished lower level is exceptionally well laid out, featuring a roomy kitchenette with dining area, a large recreation and family room, dedicated office space, generous bedrooms, a full walk-up separate entrance. Outdoors, enjoy a private dock, a peaceful bunkie with its own deck for additional sleeping space, and a spacious triple heat garage ideal for vehicles, workshop , or seasonal storage. Conveniently located minutes to marinas, LCBO, general store, Rawley Resort and Inn at Christie's Mill, with nearby skiing and golf & snowmobiling . Approx 35 minutes to Barrie with easy access to Highway 400. (id:60365)
1202 - 33 Helendale Avenue
Toronto, Ontario
Bright And Well Maintain Unit (Whitehaus Condominium) At Yonge & Eglinton, 1 Bedroom And 1 Bathroom, Functional Floor Plan And Including Quartz Countertops, Easily Accessible by TTC And Future Eglinton Light Rail Transit, One Locker Is Included, Tenant Pays Hydro. (id:60365)
101 - 109 Erskine Avenue
Toronto, Ontario
AKRA by Curated Properties offers a peaceful urban retreat in the heart of vibrant Yonge & Eglinton, featuring interiors by renowned Chapi Chapo Design and thoughtfully curated common spaces.This spacious 2-bedroom, 2-bath residence showcases hardwood flooring throughout and a well-designed layout that balances comfort and functionality. Enjoy seamless indoor-outdoor living with an expansive 268 sq. ft. east-facing terrace, perfect for morning coffee, entertaining, or relaxing in your own private outdoor oasis.The sleek kitchen is equipped with full-size Fulgor built-in appliances, quartz countertops, designer hardware, concealed hinges, and soft-close cabinetry. Both bedrooms feature hardwood floors, windows, and closet space, while the primary bedroom offers a private 3-piece ensuite bath. A refined home in one of midtown Toronto's most desirable communities. Steps to the TTC and the upcoming LRT, with easy highway access, and surrounded by shops, restaurants, and everyday conveniences right at your doorstep. (id:60365)
154 Sonoma Lane
Hamilton, Ontario
Beautifully maintained 2 years old end unit offering 3 spacious bedroom and 2.5 bathrooms 2 car parking's. Main Floor Laundry Located in the sought after foothill of Winona, Minutes to highway, Shopping, Restaurants, Coscto, Winona peach festival conservation park, fifty point yacht club, brand new elementary school. Access to the garage from the home. No Pets, No Smoking. (id:60365)
668 Harold Drive
Peterborough, Ontario
Prime South-End Location! Nestled in a quiet, family-oriented neighbourhood in the desirable south end of Peterborough, 668 Harold offers comfort, convenience, and charm. This well-maintained home features 3 spacious bedrooms, a bright kitchen, and a full bathroom-perfect for families, first-time buyers, or downsizers.Enjoy easy access to everyday essentials with nearby shopping, schools, parks, and local amenities all just minutes away. Commuters will appreciate the quick connection to Highway 115, making travel simple and efficient. A fantastic opportunity to live in a welcoming community close to everything you need!Move in Anytime. pay 50% utilities (id:60365)
218 - 2785 Baseline Road
Ottawa, Ontario
Cozy, quiet and conveniently located, but best of all: totally affordable. This Studio/bedroom apartment is carpet free and well maintained. A retractable frosted glass door adds flexibility to living space, walk out to balcony with gas jet for BBQ use, which is rear facing and away from street traffic noise if any. Close to hospital, public transit, recreation and shopping. Stainless steel appliances, including a full size fridge, in suite laundry, on demand tankless water heater, storage locker, heated garage parking... and the list goes on. (id:60365)
149 Silverwood Crescent
Woodstock, Ontario
Welcome to this stunning 2-storey detached home featuring 4 spacious bedrooms and 4 bathrooms,plus a fully finished 2-bedroom basement - perfectly designed for modern family living in oneof Woodstock's most sought-after neighbourhoods.The open-concept main floor offers a seamless flow between living, dining, and kitchen areas,creating a bright and welcoming atmosphere that's ideal for both everyday living and effortlessentertaining. The kitchen and breakfast area are beautifully finished with stylish,easy-to-maintain tile flooring, blending functionality with sophistication. The contemporarykitchen is equipped with sleek stainless steel appliances, combining practicality with arefined, high-end aesthetic that will impress family and guests alike.Upstairs, the spacious primary suite serves as a private retreat, featuring a walk-in closetand a luxurious 5-piece ensuite. Unwind in the spa-inspired bathroom complete with a glasswalk-in shower, deep soaker tub, and double vanity designed for comfort and convenience.Three additional generously sized bedrooms offer ample space for family, guests, or a homeoffice, while the thoughtfully located second-floor laundry room adds everyday ease andfunctionality to busy family living.The fully finished 2 bedroom basement is currently leased, providing a valuable source ofadditional income and making this home an excellent opportunity for both homeowners andinvestors alike.Ideally located within walking distance to Gurdwara Sahib, a new school and vibrant plazas.Minutes from Pittock Conservation Area, beach access, scenic trails, Toyota Plant, Walmart,hospital, and with easy access to Hwy 401. This home delivers the perfect balance of luxury,functionality, and location. (id:60365)
0 Pt5,7,8 Lt61 West Bay Road
Greater Sudbury, Ontario
Discover the unparalleled charm of this pristine 2.75+ acre, partially cleared waterfront property, perfectly situated with stunning sunrise views of Wanapitei Lake. Tucked away just a few minutes north of Bowland's Bay, this property offers an idyllic retreat with convenient access to the Sudbury airport and a 20 minute drive to all amenities. Whether you envision building your dream cottage or a custom home, this generous parcel presents a rare opportunity to create a personal haven amidst nature's beauty. The land backs onto private & picturesque crown land with extensive trails and small lakes perfect for exploration. An inviting driveway to the heart of your future retreat. The options are as limitless as the potential of this remarkable property. Embrace the opportunity to create your own sanctuary in this captivating location. Don't miss out on the chance to own this piece of paradise! (id:60365)
# 57 - 902 West Village Square
London North, Ontario
Beautiful sunfilled huge townhome in highly desired neighborhood of north london wiht modern amenities and appeal. The modern design and architecture allows for natural light to flood every room. This 3 storey townhome offers 4 bedrooms and 3.5 bathrooms and a 2 car garage. The main floor has a large bedroom with 3pc ensuite and walk-in closet. The 2nd floor has an open concept design with a large open balcony; a large great room, dining room, and a kitchen with beautiful island, SS appliances, cabinets and quartz countertops - there is a walk-in pantry and powder room. The 3rd floor has a master bedroom with 3pc ensuite, with additional 2 bedroom, bathroom and laundry room. Unfinished basement for extra storage. Close to schools, parks, Western University, with a direct bus route to the campus in approximately 10 minutes, as well as Costco and the Oxford/Wonderland Shopping Centre. A must see. (id:60365)
114 - 35 Southshore Crescent
Hamilton, Ontario
**This Gorgeous One Bedroom rental unit is ready for you to move in** Condo in Sought After Waterfront Trails in Stoney Creek. 9' Ceiling, Beautiful White Kitchen, Granite countertop & Stainless Appliances, 4 PC Bath with Ceramic Floors & Oversized Vanity. In-Suite Laundry, One underground parking spot, Hydro is the only utility to be paid by the tenant. This building is built on the Ontario Lake, quick access to the QEW, GO station. Enjoy the lakefront from the rooftop terrace with outdoor furniture. Bicycle Storage Room, Exercise Room, Party Room, RoofTop Deck/Garden, Locker, Visitor Parking. Available immediately. (id:60365)
368 Levesque Street
West Nipissing, Ontario
This home will amaze you. From the street you would never guess its size (1,717 sq ft) or the clever, imaginative ways that its space has been used. The original living room, for example, serves as a large eat-in kitchen with a large picture window looking onto an apple and ash tree. Note the bird houses there. A large pantry serves the kitchen. The main floor bathroom is at least twice the size of most bathrooms. A spacious hallway (or den) leads up the steps to a large great room which faces the back yard. Off the great room are the large principal bedroom (with ensuite powder room) and the second bedroom. At the very back of the home is a set of stairs leading to the basement, which is unspoiled but which contains a third bathroom (toilet, sink and shower) to start you off. With some drywall, this space could easily be transformed to an additional 600+ sq ft of finished living space. This is where to access the crawl space. Off the great room there is double glass door access to a large, 10' x 18' deck, beneath which is plenty of enclosed storage space for toys and tools. The deck is where to sit and view the back yard, which itself is a wonderland. It is fully enclosed, in case you have pets. It contains a row of crabapple trees at the back and lilac, poplar, cedar and staghorn sumacs, not to mention red currant and blueberry bushes. There is a garden, several raised beds (with fertilizer standing by) and a potting shed (or two) to grow the fruits and vegetables you may wish to preserve and store in your pantry. To the rear of the carport there is an ATV garage and workshop. The neighbourhood is deliciously quiet. The neighbours are excellent. It is easy walking distance to a park one direction and Minnehaha Bay (and its splash pad park) the other direction. The house stays cool in summer. The owners are downsizing and are willing to part with some of the antiques and furnishings they have accumulated. Come take a look and imagine what you can do. (id:60365)

