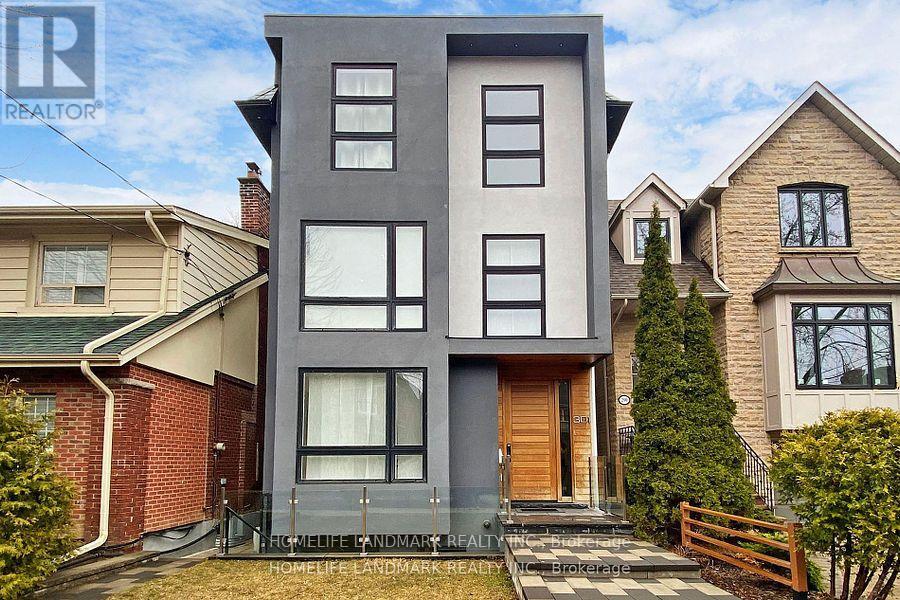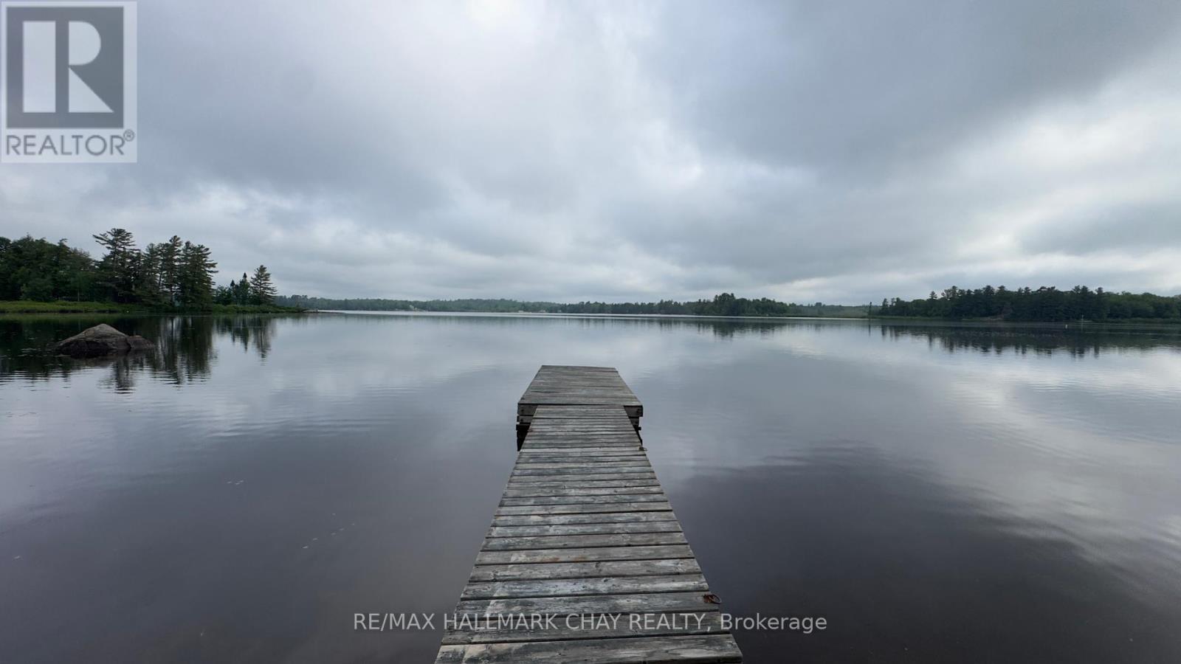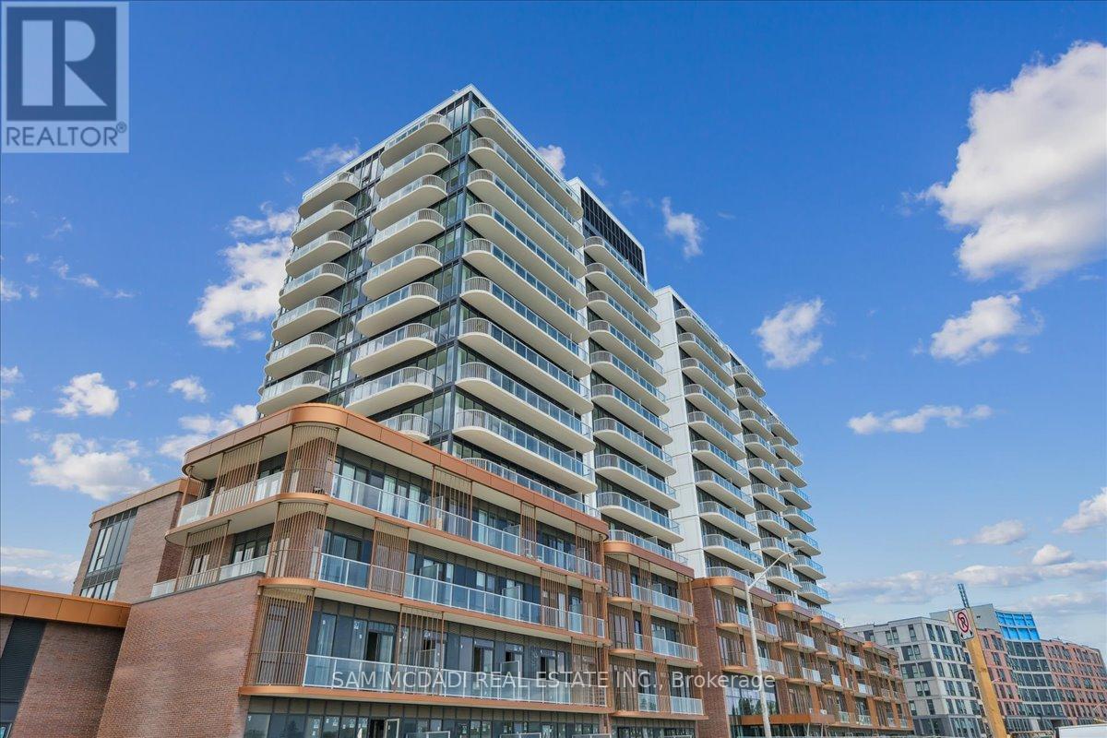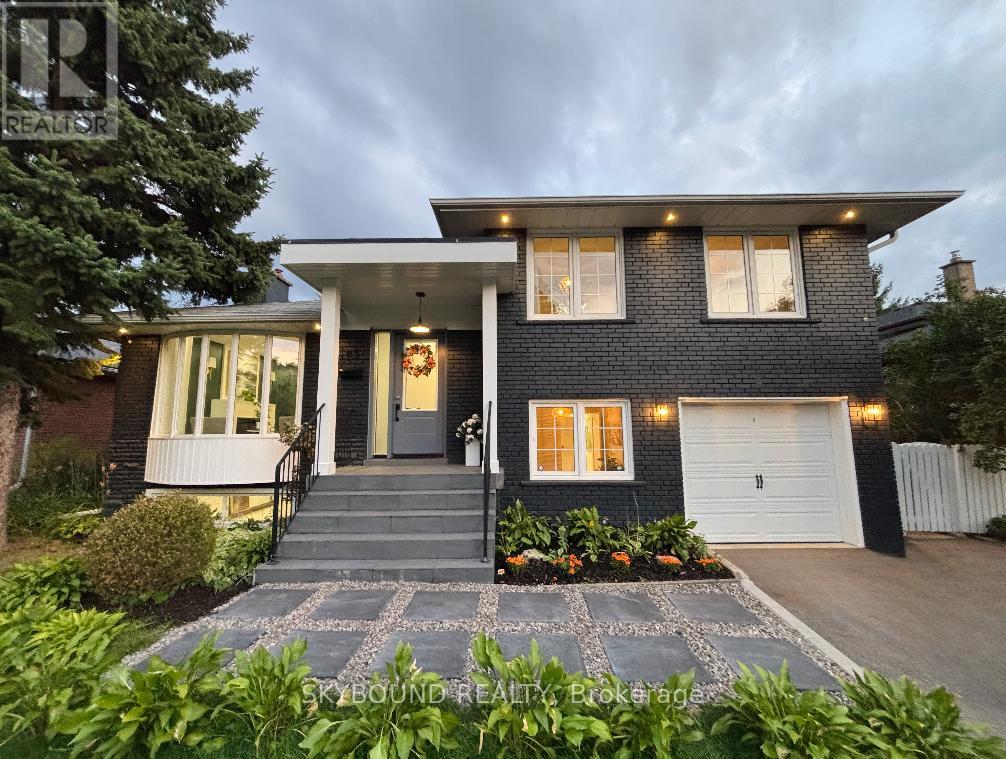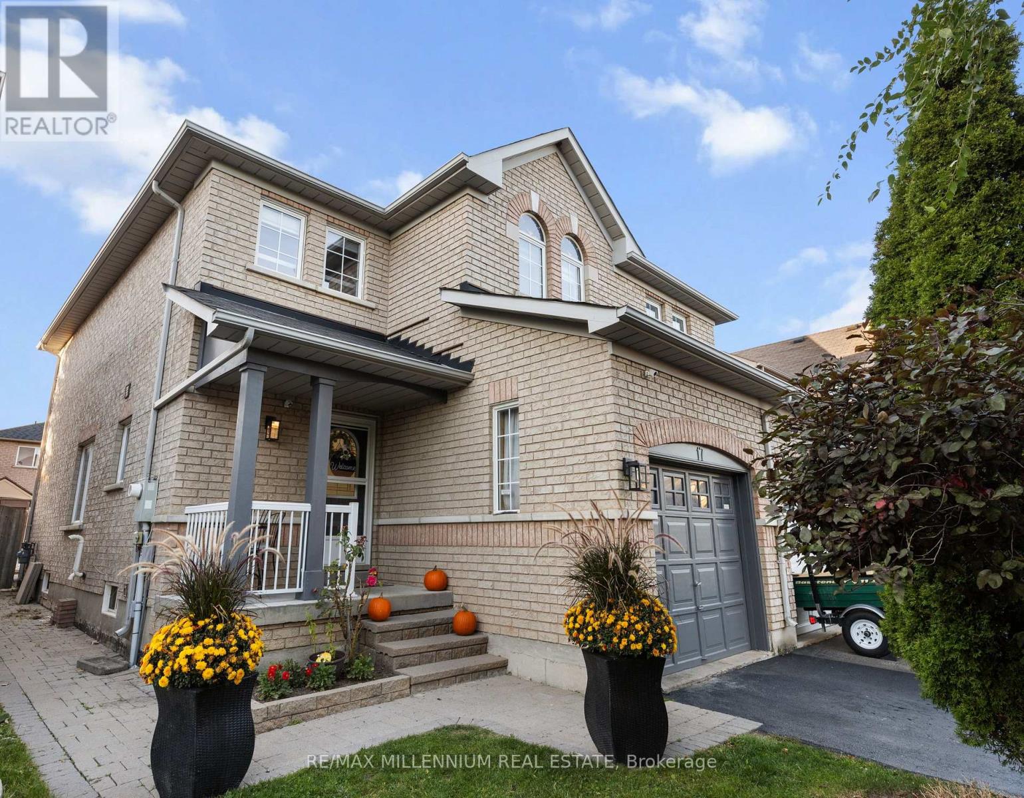24 Wyvern Road
Toronto, Ontario
Welcome to 24 Wyvern Rd, a spacious backsplit detached home in a quiet, family-friendly neighbourhood. The upper level features 3 well-appointed bedrooms, including a primary suite with its own private ensuite bathroom. The other two bedrooms share a full bathroom, making it ideal for families. A bright kitchen, a large living and dining area, and a laundry room on the ground floor. A skylight above the staircase brings in abundant natural light, creating a warm and welcoming atmosphere. The lower level offers exceptional flexibility with 5 generously sized bedrooms, each with its own private bathroom. Large above-grade windows fill the space with natural light, while the second kitchen and separate laundry room add convenience, perfect for extended families, guests. Additional highlights include a double garage plus two extra driveway parking spaces. Prime location with easy access to Hwy 401 & 404, close to supermarkets, shopping, and a wide variety of restaurants. A peaceful community with beautiful surroundings, yet just minutes from everything you need. Truly a rare find! (id:60365)
2009 - 575 Bloor Street E
Toronto, Ontario
Tridel Luxury. Steps To Castle Frank or Sherbourne Subway Station, Facing West W/Ravine View, Cozy & Bright, 9 ft. Ceiling, Open Concept Living Space. Modern Linear Kitchen W/Valance Lights, Brand New Cook Top, 1 Bedrm + Den (Could Be 2nd Bedrm), 2 Full Bath, End To End Balcony, Key-Less Entry Technology. 5 Star Facilities: Well Outfitted Gym, Fitness Centre W/Yoga & Spin Studio, Outdoor Pool, Lounge, Steam & Sauna, Whirlpool, Media Rm, Party/Meeting Rm, Game & Theatre Rm, Outdoor Terrace W/BBQ. Ample Visitor Parking, 24-Hr Concierge, 1 Underground Parking Included. Freshly Painted. Rare Find: 1+1 With 2 full bath & Parking. (id:60365)
301 Jedburgh Road
Toronto, Ontario
This Striking Modern Home Is Deceiving By All Accounts - It Boasts Over 4,300 Sq Ft Of Living Space, 3 Stories Above Grade, 4+1 Bedrooms Plus A Large Office, Soaring 20' Ceilings, Dramatic Windows Throughout, A Chef's Kitchen With Stainless Steel And Quartz Counters, A Large Backyard With A Detached Garage And Ample Parking. Exceptional Layout W/ A Basement Walk-Out. (id:60365)
18 - 377 Glancaster Road
Hamilton, Ontario
Discover the charm of this stunning 3-bedroom townhome with a spacious garage and a finished basement, nestled in the serene and sought-after Ancaster community! Located just a few minutes away from major highways, minutes from McMaster University and other top-rated schools, parks, places of worship, vibrant shopping districts, and scenic nature trails. This home offers unparalleled convenience and accessibility. With easy highway access, nearby golf courses, and public transit, it caters to every lifestyle. This move-in-ready townhome spans three spacious levels, perfect for families or professionals. The bright and airy main floor features a well-placed powder room and an open-concept layout with recessed pot lights, showcasing a modern kitchen with a spacious island and stainless steel appliances that seamlessly flow into the living and dining areas. Step outside to your back deck and backyard, a serene retreat perfect for summer BBQs, morning coffees, or stargazing. Freshly painted, this home radiates pride of ownership and turnkey convenience. Upstairs, three generously sized bedrooms await, including a primary bedroom with a large walk-in closet. A spacious hallway, a 4-piece bathroom, and a conveniently located laundry room with a sink complete the second floor. The professionally finished basement, crafted by the builder, is a versatile gem, offering a welcoming space ideal for a living area, recreation room, home office, or guest suite, with multiple storage/utility rooms, and a closed room with rough-in plumbing for a future bathroom. This townhome is a rare find. Do not miss out on this. Schedule your private showing today and let it steal your heart! (id:60365)
51 Bayside Drive
Mcmurrich/monteith, Ontario
LAKEFRONT LIVING ON BEAR LAKE 102 FEET OF WATERFRONT! Escape to the serenity of Bear Lake with this charming 2-bedroom, 1-bathroom cottage offering picturesque lake views and 3 seasons of enjoyment. Set on over half an acre with a gentle slope to the waters edge, the property features a 780 sq ft wraparound deck perfect for taking in the view. Inside, the cozy cottage includes a spacious living room with lake views and a wood stove for added ambiance and efficient heating. A separate 294 sq ft two-storey Bunkie with a new upper-level deck and composting toilet provides space for guests or a private retreat. Ideal for outdoor enthusiasts, enjoy summer fun on the lake or winter adventure on nearby snowmobile trails. Just 40 minutes from Hidden Valley, it's easily accessible on a municipally maintained road. Bear Lake, located in the Parry Sound District, is a hidden gem known for clear waters ideal for swimming, fishing, kayaking, and canoeing. Surrounded by forest and scenic trails, the area offers a peaceful yet vibrant atmosphere with a mix of cottages and year-round homes. It would be easy to extend use into the winter simply add a heat line to the dug well and you're ready for year-round living. The original front block wall is no longer load-bearing and now functions as skirting to enclose the underside of the cottage. Structural support has been fully upgraded with a new beam and piers beneath the front of the cabin. The block work was reassembled for enclosure only and does not contribute to the structure. Don't miss this opportunity, schedule your private showing and start living the lake life! (id:60365)
214 - 107 Bagot Street
Guelph, Ontario
Step into this bright and freshly painted 1-bedroom condo, perfect for first-time buyers, downsizers, or investors looking to break into the housing market. Ideally situated just 5 minutes to downtown Guelph and the GO Station, this well-maintained unit combines comfort, convenience, and great value. Enjoy a spacious open-concept living and dining area with beautiful hardwood flooring and a walk-out to your private balcony perfect for relaxing with your morning coffee or unwinding in the evening. The large bedroom features wall-to-wall windows that flood the space with natural light. The 3-piece bathroom and in-suite laundry add convenience to your daily routine. A Whirlpool water softener, installed by the owner, is also included. Condo fees are affordable and include water, helping to make budgeting stress-free. This secure, well-managed building offers thoughtful amenities such as: Updated lobby and elevators, Key fob entry system, Party room with kitchen, Hobby room, Your own private locker, Ample visitor parking. The location is truly unbeatable walking distance to parks, shopping, schools, restaurants, and transit. You can bike downtown in 10 minutes or stroll to the grocery store in under 20.Whether you're entertaining guests or enjoying a quiet night in, the layout offers great flexibility and comfort. This is more than a condo it's a place you'll be proud to call home. (id:60365)
1001 - 220 Missinnihe Way
Mississauga, Ontario
Welcome to Brightwater II Port Credits premier waterfront community, where urban sophistication meets lakeside tranquility.This beautiful 2-bedroom, 2-bathroom open-concept suite offers 636 sq. ft. of thoughtfully designed living space, enhanced by floor-to-ceiling windows and a spacious 151 sq. ft. north facing walk-out balcony with sweeping view of the city. Inside, enjoy a modern kitchen with sleek built-in appliances, quartz counters, and ample cabinetry, along with spacious living and dining areas and generous closet space throughout. The unit also includes 1 parking spot and 1 storage locker.Residents of Brightwater II enjoy resort-style amenities, including a 24-hour concierge, fitness studio, yoga space, co-working lounge, entertainment lounge, pet spa, rooftop terrace, and a private shuttle bus to the Port Credit GO Station.Perfectly situated, you are just steps from Farm Boy, Loblaws, LCBO, restaurants, boutique shops, banks, parks, and the Waterfront Trail, with downtown Toronto only 25 minutes away. Whether youre strolling along the waterfront, attending local festivals, or relaxing at home, Brightwater II offers the ultimate balance of convenience, luxury, and natural beauty in one of Mississaugas most sought-after neighbourhoods. (id:60365)
23 Drury Lane
Toronto, Ontario
Welcome To This Fabulous Family Home With 5+1 Bedrooms and 3+1 Baths, with lots of space and sunlight. Located In The Highly Desired Humber Heights Neighborhood! Renovated Top To Bottom With Designer Features And Luxurious Finishes, Beautiful Custom Kitchen With Build-In Cabinetry. Open Concept Living & Dining Areas With A Modern Fireplace And Wide Eng. Harwood Flooring. Walkout From Living Area To A Huge New Deck With New Outdoor Fireplace, Interlocking, And Professionally Landscaped. Arlo Camera System And Built-In Indoor/Outdoor Speakers. Office On The Main Floor And Fantastic Finished Basement, Great For Entertainment. Rough-In For Electrical Car Charger, New Windows, And Doors. Excellent Schools District (All Saints Elementary, Father Sera Elementary) Close To Parks, Restaurants, Grocery Stores, Transit, Hwy, And Airport! (id:60365)
17 Prince Crescent
Brampton, Ontario
Fully Upgraded Semi-Detached with Basement Rental Potential!Welcome to this beautifully renovated 3+1 bedroom semi-detached home, offering style, comfort, and income potential. All three bedrooms are generous in size, offering versatility for family, guests, or a dedicated home office. Natural light pours through the large windows that fill every corner of this home with warmth. The spacious layout is designed for today's lifestyle, with bright and open living spaces, a sleek kitchen, and elegant finishes.Recently upgraded throughout, this home features fresh paint, new flooring, modern pot lights, stylish light fixtures, upgraded appliances, and professional landscaping that enhances its curb appeal. The basement comes with a separate entrance through the garage, making it ideal for an in-law suite or rental unit to generate extra income.Located in a sought-after family-friendly neighborhood, you'll enjoy convenient access to school, park, transit and shopping centres. Move-in ready and packed with upgrades - this is the perfect opportunity for families, first-time buyers, or investors!A rare opportunity not to be missed! Check out the interactive tour, video and more by clicking the multi-media link. (id:60365)
845 7th Street
Mississauga, Ontario
Welcome to 845 Seventh Street, an exceptional modern residence in the heart of Lakeview, Mississauga. This custom-built 4+2 bedroom, 5-bathroom home offers over 3,000 sq. ft. of luxurious living space, designed with elegance, functionality, and high-end craftsmanship throughout. Built in 2024, the home showcases premium finishes including wide-plank hardwood floors, designer lighting, and a chef-inspired kitchen featuring quartz countertops, a large island, built-in appliances, and a walk-in pantry.The open-concept layout flows seamlessly from the kitchen to the spacious dining and family areas, ideal for both everyday living and entertaining. Upstairs, generously sized bedrooms each offer ensuite or semi-ensuite access, with the primary suite featuring a grand walk-in closet. The fully finished lower level includes two additional bedrooms and a large recreation room perfect for multi-generational living or guest accommodations.Located in the desirable Lakeview community, this home is just minutes from top-rated schools, Lake Ontario, golf courses, and the vibrant Port Credit waterfront. A rare opportunity to own a contemporary masterpiece in one of Mississaugas fastest-growing neighborhoods. (id:60365)
1268 Lorne Park Road
Mississauga, Ontario
Welcome Home! This charming 3+1 bedroom, 2-bath bungalow sits proudly on a beautifully landscaped 84-foot wide lot in desirable Lorne Park. A cozy fireplace warms the inviting living room, while the fully renovated kitchen strikes the perfect balance of style, comfort, and functionality. Each of the three main bedrooms offers generous closet space, and the lower level adds versatility with an additional bedroom. Recent updates include a new air conditioner installed in July 2021, giving you peace of mind for years to come. The property also features a convenient side-yard parking pad that easily accommodates up to four cars. Step outside to the spacious backyard patioideal for relaxing or entertaining family and friends. Here it is... the home you've been waiting for! (id:60365)
209 Indian Road
Toronto, Ontario
Stately Renovated 2.5 Storey Edwardian on Coveted Indian Road. Set Amongst Stunning High Park Century Architecture, 209 Makes A Bold Statement. Grand Brick Facade with Bay Window, Regal Front Porch with Original Tongue & Groove Barrelled Ceilings, Spacious Open Concept Main Floor with Oversize Custom Windows, Hardwood Floors and High Ceilings. Seamless Mix of Modern Finishes and Original Period Detail, Contemporary Custom Cook's Kitchen with Large Island & Timeless Stone Counters by Ciot, The Living Room is Primed For Entertainment Offering Floor to Ceiling Windows & Gas Fireplace. Convenient Main Floor 2pc. & Mudroom with Heated Floors, Over 3,000sq.ft Finished, Loads of Custom Built-ins, Top Drawer Finishes & Workmanship Throughout. 5+1 Bedrooms, 5 Tastefully Renovated Bathrooms, Primary with Walk-in Closet & Ensuite + 4 Additional Large Bedrooms on the 2nd & 3rd. Finished Lower Level with High Ceilings & Radiant In-Floor Heating. Modern Mechanics, Slim-Line Euro Rads with Temp Control, Zoned Heating, Super Low Maintenance Landscaped Backyard Provides Loads of Privacy, 1 Car Garage Via Lane. Howard JS Catchment, 1 Block to High Park, 2 Blocks to Roncy Shopping & Entertainment. Truly A Rare Offering! (id:60365)



