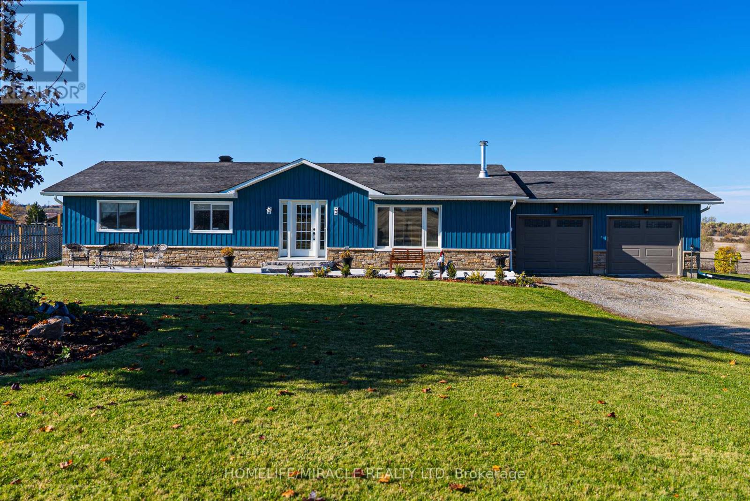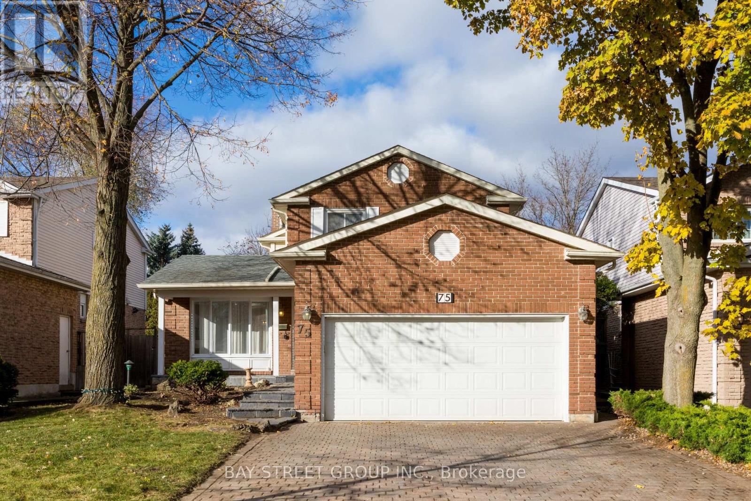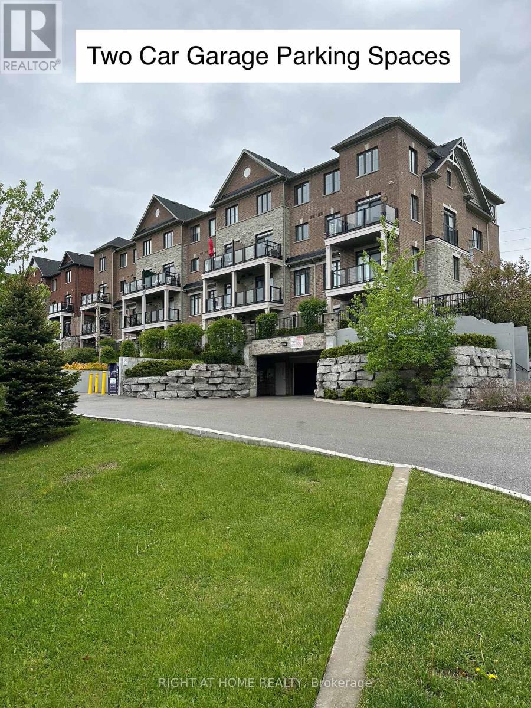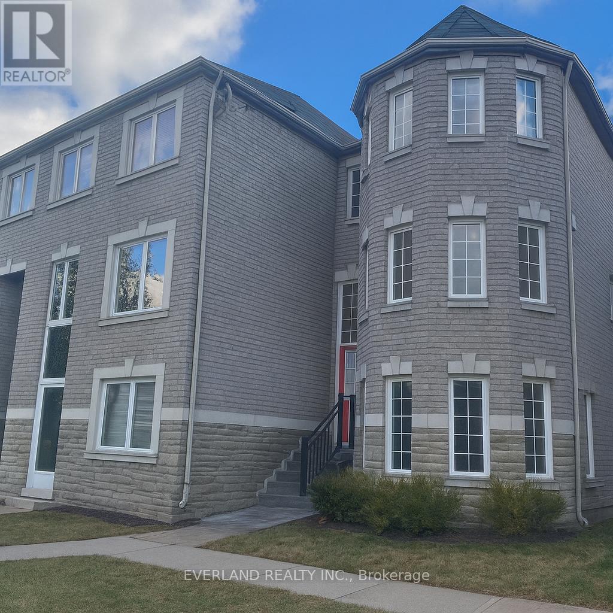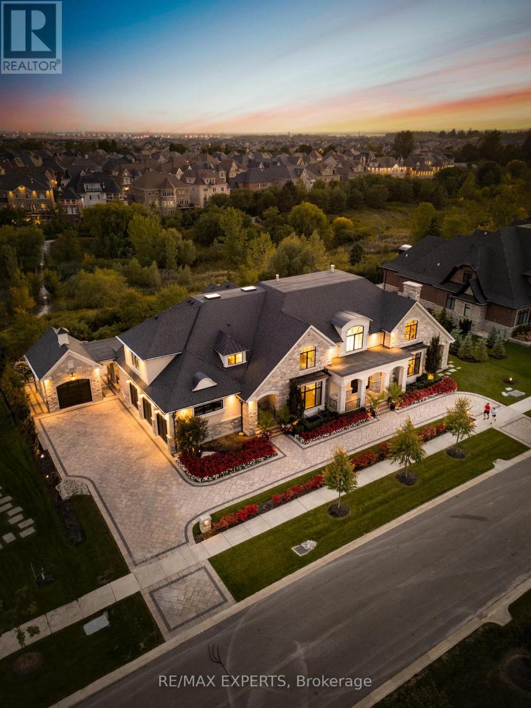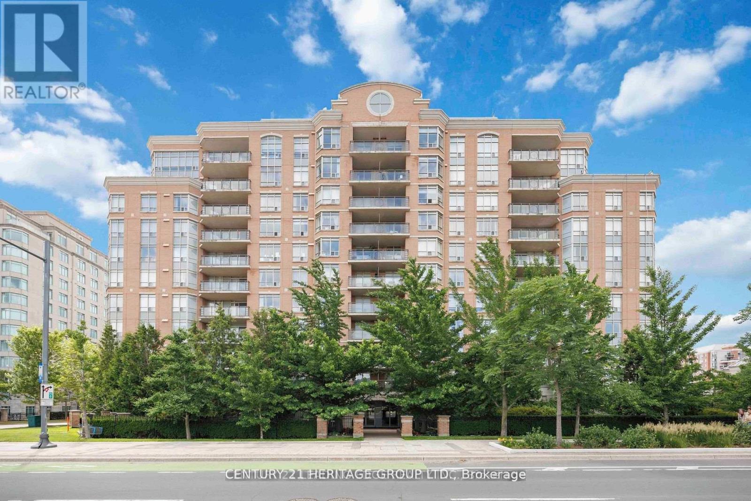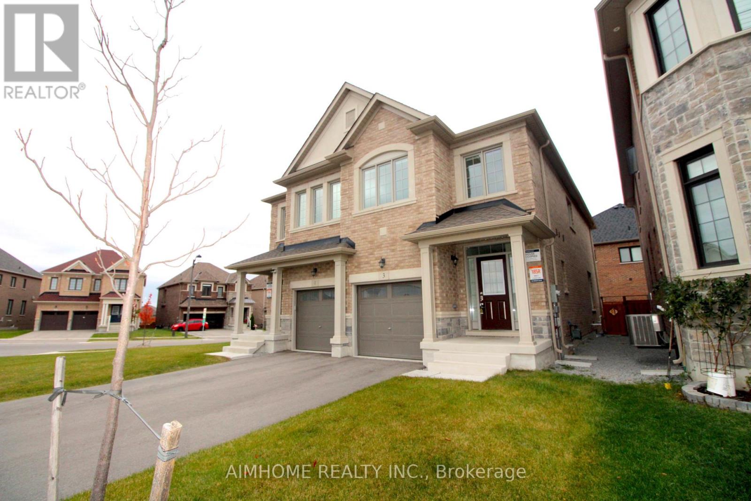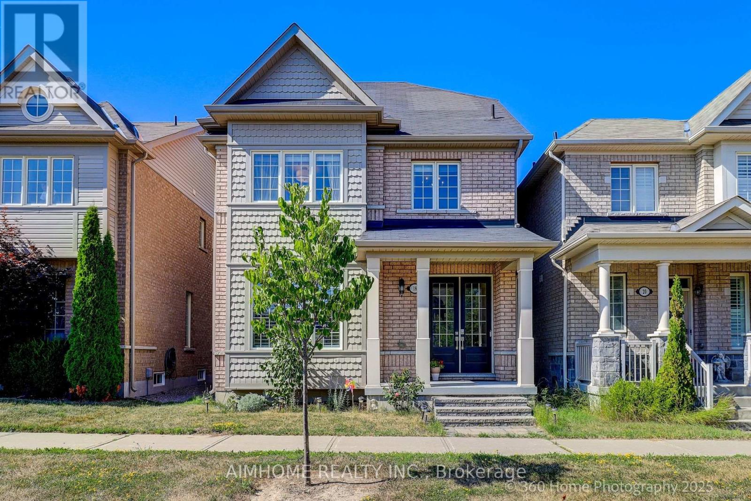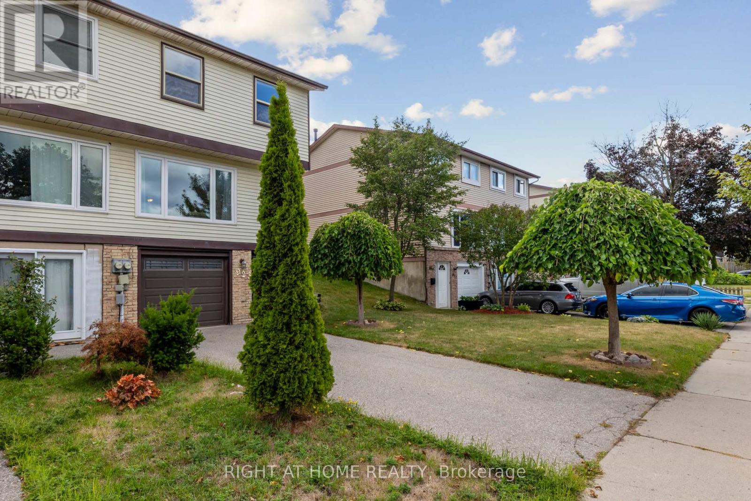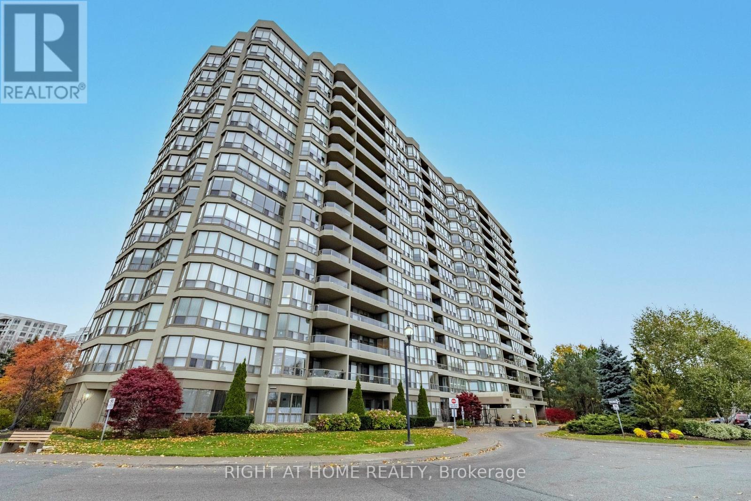33 Redberry Parkway
Toronto, Ontario
Come see this amazing home at our Open House 2:00 to 4:00 Saturday Nov 22 and Sunday Nov 23. You have to see it to believe it. Nothing left to be desired. As you approach the front entrance you are greeted and impressed by a 8ft wide 2" thick arched double door front entrance featuring an impressive foyer with an 18 ft high ceiling an incredible chandelier and unbelievable winding oak open stairs leading to the second floor. On the left you have the formal Living and Dining room with broadloom, on the right you have a nice office with parquet floor.The kitchen is huge with all new modern stainless steel appliances, triple door fridge with water and ice supply, built-in oven, built-in microwave, built-in cooktop, built-in dishwasher, Stainless Steel exhaust hood, open concept, with eating counter and overlooking a huge dining room. A large family room with built-in wood burning fireplace, a large sitting area with skylights and walkout to the beautiful rear yard leading to a custom built brick BBQ. Completing the main floor are the laundry room and 2 piece bathroom. Walk up the winding oak stairs 4 bedrooms. The primary bedroom is huge with walk-in closet and a 5 piece ensuite bathroom with heated floor soaker tub and separate shower. Another bedroom with a 3 piece ensuite bathroom. The basement is equally impressive with a huge kitchen all new stainless steel appliances, fridge with ice & water supply stove, electric fireplace, including exhaust hood over stove. Basement also has walkout to a large well maintained side yard. (id:60365)
4700 Concession Rd 3
New Tecumseth, Ontario
Enjoy country style privacy and serenity from this beautifully updated 4 bedroom ranch bungalow offering over $250,000 in premium upgrades. The spacious eat in kitchen features a walk out to a large back deck where you can take in panoramic views that stretch for miles. This home includes a brand new 1,447 sq ft finished basement apartment with a separate entrance featuring a bedroom modern kitchen and living area. This setup is perfect for extra rental income or multigenerational living.The walk up lower level provides convenient access to the yard making it ideal for in law accommodations or recreational use. Outside you'll love the fully fenced backyard with a heated inground pool thoughtfully secured and perfect for relaxing or entertaining. The oversized 2 car garage includes inside access to both the main floor and the basement. Located just minutes from shopping centres restaurants and schools this move in ready home combines thoughtful upgrades flexible living options and peaceful surroundings offering incredible value and convenience. (id:60365)
75 Breckonwood Crescent
Markham, Ontario
High Demand Willowbrook/Aileen Community. Excellent Schools (Willowbrook P.S.) ( St. Robert Catholic School),(Thornlea H.S).Walking Distance To Public Transit,Direct Bus To Seneca College & York U.Quiet & Safe Area.This beautifully updated 2-story home features an open-concept main floor and Hardwood+Engineered flooring throughout both levels. $$$ On Renovations.New Engineered Flooring at Living Room and 2nd Level. New Powder Room,New Wall Painting, Many Pot lights, And Many Upgrades.NEW Finished Basement with Brand New Washroom and An additional Bedrooms. Roof (2017), Owned HWT, New Air Conditioner(2025). This home shows to perfection. Just move in and enjoy!! (id:60365)
423 - 201 Pine Grove Road
Vaughan, Ontario
Luxury Stacked Townhouse With 2 Underground Parking Space In The Heart Of Woodbridge! Quiet Location Offers Stunning Views Of Surrounding Green Space. Modern Function Interior With Open Concept Layout W/Balcony,9' Ceilings On Main Level, Marble Countertop, Stone Backsplash, Upgraded Oak Stairs&Much More. Close To Schools, Shopping, Restaurants, Public Transportation, Hwy 400/407/427 (id:60365)
15 Orchid Road
Markham, Ontario
Premium End Unit Freehold Double Garage Townhouse Located At Prestigious Thornhill Area. Functional Layout. Hardwood Floor Through-out. Family Size Eat-in Area walkout to Large Covered Balcony. Finished Walk-Out Basement on Ground Floor Could Be 4th Bedroom W/4Pc Ensuite. Direct Access To Garage. Desirable School Zone(Thornlea Secondary and St. Robert Catholic Hs.), Easy Access To Hwy 7, Hwy 404 & 407. Prime Location Close To Yrt, Banks, Restaurants, Green Space & Parks, Playgrounds, Public Transit, Shopping, Entertainment & More. (id:60365)
205 Northern Pines Boulevard
Vaughan, Ontario
Welcome To This Custom Luxury Residence On One Of Kleinburg's Most Sought-After Streets. Backing Onto Serene Green Space, This 5 Bedroom, 9 Bathroom Home Offers 7,384 Sq.Ft Above Grade (As Per MPAC) Plus A Finished Walk-Out Basement. Designed For Seamless Indoor-Outdoor Living, Multiple Covered Porches, Expansive Windows & Thoughtful Sightlines Fill The Home W/ Natural Light & Peaceful Views. Grand Foyer W/ Soaring Ceilings Leads To A Spacious Living Room Featuring A Fireplace & Dual W/O's To A Covered Porch. Elegant Dining Room Sits Directly Across The Servery For Effortless Hosting. The Servery Connects To A Chef-Inspired Kitchen Showcasing Stainless Steel Appliances, Oversized Centre Island & A Bright Breakfast Area W/ Large Windows Overlooking The Backyard & A W/O To A Covered Terrace Complete W/ An Outdoor Gas Fireplace. Sun-Filled Family Room Features A Large Gas Fireplace, Coffering Ceilings, Oversized Windows & Sliding Doors For A Seamless Connection To Nature. Main Floor Office Offers Large Windows & Tranquil Green Space Views. Each Bedroom Is Generously Sized W/ Ample Closet Space & Their Own Private Ensuite W/ Heated Floors. The Designer Primary Suite Includes A Gas Fireplace, Morning Coffee Bar W/ Bar Fridge, Balcony W/O, Walk-In Closet Featuring One Of The Home's Two Skylights, & A Spa-Like 5Pc Ensuite. Walk-Out Lower Level Offers A Climate-Controlled Wine Room, Wet Bar, Large Rec Room, 2 Bathrooms & Direct Access To A Patio Just Steps To The Backyard-Perfect For Entertaining. The Home Also Includes A Private 3-Level Elevator For Ultimate Convenience. Professionally Landscaped Grounds Feature Exterior Lighting, Interlock Stone, Irrigation System & Multiple Outdoor Living Areas Backing Onto Scenic Trails. High-End Finishes Within Include Coffered & Tray Ceilings, Custom Millwork, Heated Floors, Smart Home Automation & Window Security Film. A Rare Opportunity To Own A Private, Timeless Estate In One Of Kleinburg's Most Prestigious Neighbourhoods. (id:60365)
1003 - 130 Pond Drive
Markham, Ontario
Beautiful Sun-Filled and Bright Unobstructed 1 Bedroom, 1 Bathroom Unit at Derby Tower in Prime Highly Accessible and Desirable Location. Unit has been updated. Enjoy modern kitchen with brand-new quartz counter top & backsplash, new stainless Steel Appliances, Brand-New Bathroom Vanity And Counter, freshly painted throughout and much more. Living room has a nook with a wood panel accent wall perfect for working from home. Oversized walk-in closet in the primary bedroom. Quiet Building with Great amenities including gym, Sauna, party room, 24hr concierge, ample visitor parking, short distance to Fine restaurants, shopping center, grocery stores, Highway 407, 404 & viva public transportation. Heat, hydro, water, and 1 parking space included in maintenance cost. (id:60365)
3 Terrain Court
East Gwillimbury, Ontario
Stunning 2-year-old semi-detached home featuring 3 spacious bedrooms and numerous upgrades. This property boasts an open-concept kitchen with elegant granite countertops and an abundance of natural light. Enjoy the convenience of direct access from the garage to the house, complete with an installed garage door opener. The main floor is adorned with beautiful hardwood flooring throughout. Perfectly situated close to restaurants, shopping centers, Costco, and a variety of amenities. Offers easy access to both Highway 400 and Highway 404 for seamless commuting. (id:60365)
18 Saddlebrook Drive
Markham, Ontario
Overlooking park, sun filled beautiful home, complete renovated and upgraded from top to bottom with modern design and elegant style, featuring 4+2 bedrooms, 5 washrooms, hardwood floor, pot lights throughout, den on 2nd floor can be used as bedroom for kid or guest, finished basement with 1 bedroom,1 media room (can be used as guest room). steps to bus stop, a few min walk to prestigious upper Canada daycare, school, parks, pond, nearby green land full of natural beauty with creek, birds and trees, close to community center and everything. $$$$$$ spent on renovation and upgrading, B/I cabinetries, washrooms on first and upper floor complete upgraded, all kitchen appliances upgraded, new smart washer/dryer + mimi washer, new smart LG sleek looking dry cleaning machine w/remote control, high efficiency Gree Inverter Heat Pump system for both heating and cooling to maximize energy saving all year around, newly installed high efficiency water saving toilets, water softener, auto control air humidifier, smart thermostat, newly installed exterior smart cameras worth $1,000, smart security door/bell and alarm system, smart toilet in primary bedroom etc. (id:60365)
923 Southridge Street
Oshawa, Ontario
A Semi-Detached house nestled in a quiet community in the Donevan area. The house is well taken cared of. Upgraded the kitchen area with a nice quartz countertop, ceramic tiles backsplash, new cabinetry, new stainless exhaust fan and a new vinyl flooring. Some appliances were upgraded too like the SS fridge and the dishwasher. The whole house was painted with neutral colours. Pot lights in the living area and flooring are laminated most in the house. Excellent for first time homebuyers and for others too as the rooms are decently spacious. Nice to grow with family as the main floor is where the action is-entertaining guests, watching movies with family or groups or just enjoy and include the backyard for your outdoor activities. Location is very good as the street near the backyard divides Oshawa and Courtice. Lots of supermarkets around and restaurants too. Easy access to highway 418, 401 and 407. It is great opportunity to own this house now. Please note: Garage was converted to an office area and recreation room to enjoy more space but you can always revert the garage back into its original use. (id:60365)
23 - 589 Middlefield Road
Toronto, Ontario
Bright, well-maintained commercial unit available in the high-demand Middlefield area of Scarborough. Ideal for retail, office, or service-based businesses. Features excellent visibility, ample parking, and easy access for both customers and staff. A clean, versatile space ready for immediate occupancy. Great exposure and An excellent opportunity to establish or grow your business in a versatile location. (id:60365)
1104 - 1890 Valley Farm Road
Pickering, Ontario
Step into the sought-after Cartier Model, an immaculate corner residence in Tridel's Discovery Place, showcasing nearly 1,500 sq. ft. of bright and well-designed living space. Sunlight pours in through the southeast-facing windows, highlighting the airy layout and offering seamless access to a private balcony-perfect for morning coffee or relaxing evenings. The suite features a spacious formal dining area within the living room, beautifully enhanced by crown moulding throughout, adding an elegant, refined touch to the main living space. The modern kitchen is ideal for everyday living, featuring an eat-in area and generous cabinetry for effortless organization. The entire suite is enhanced by California shutters, lending a bright, clean, uniform, and welcoming look. Both bathrooms are impressively sized and styled with contemporary finishes. For added convenience, the home includes oversized in-suite storage, an additional locker, and underground parking.Residents benefit from the exceptional lifestyle offered by this secure, resort-inspired community, complete with indoor and outdoor pools, hot tub, fully equipped fitness centre, tennis and squash courts, party rooms, guest suites, 24-hour security, and plenty of visitor parking. With all utilities included in the maintenance fees-water, heat, hydro, cable TV, and high-speed internet-daily living is simple and stress-free.Situated steps from Pickering Town Centre, the library, civic centre, parks, recreation facilities, and the GO Station, and minutes from Highway 401, this suite delivers the perfect blend of location, comfort, and convenience. (id:60365)


