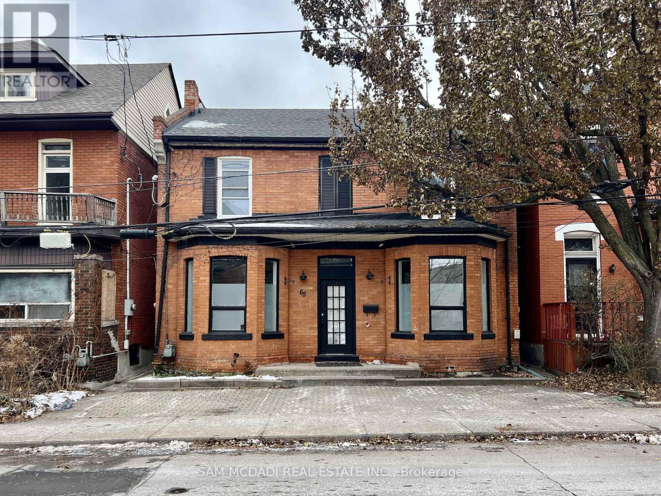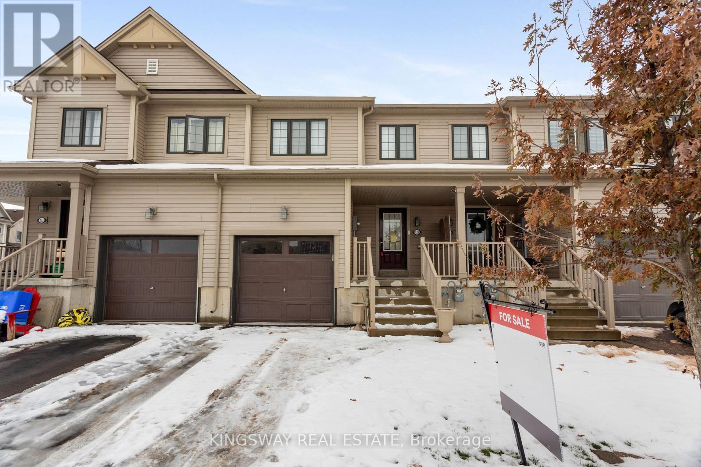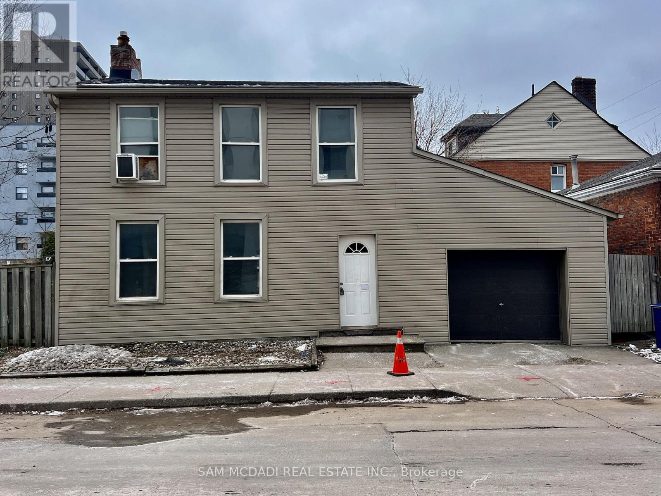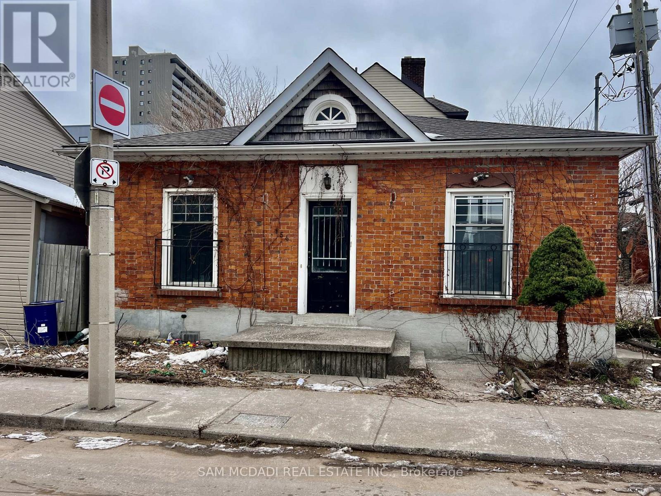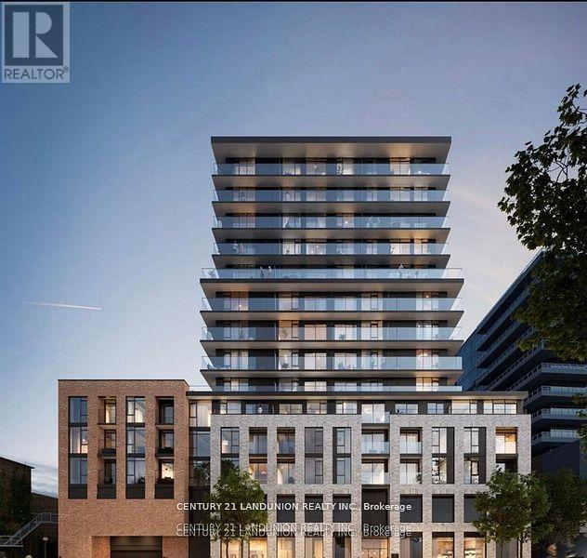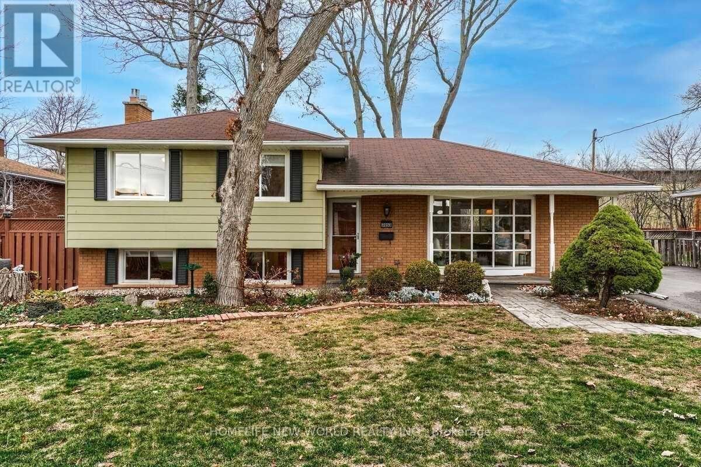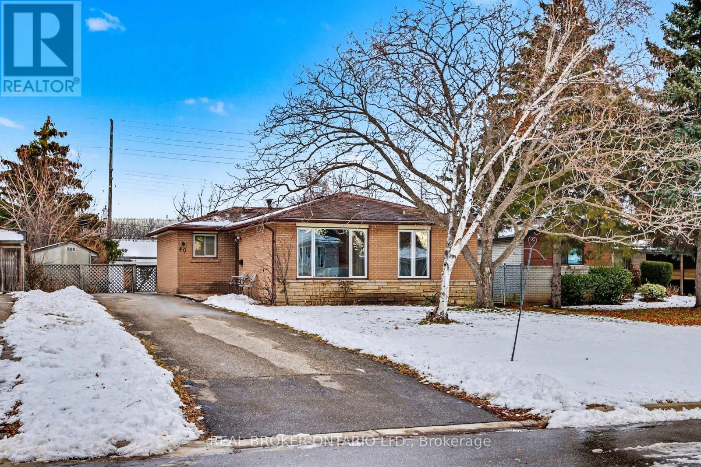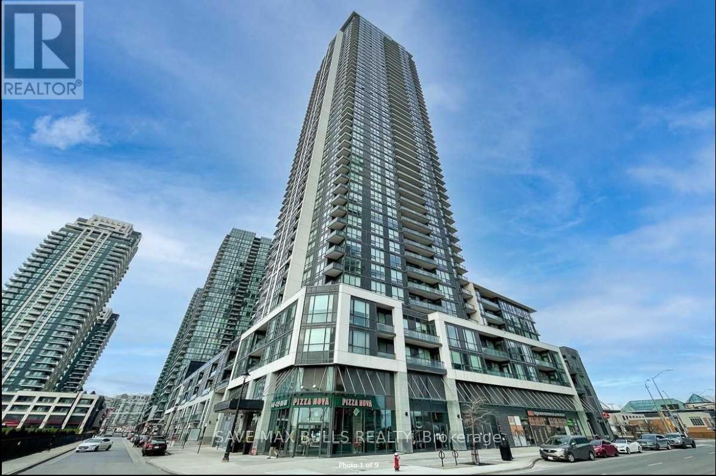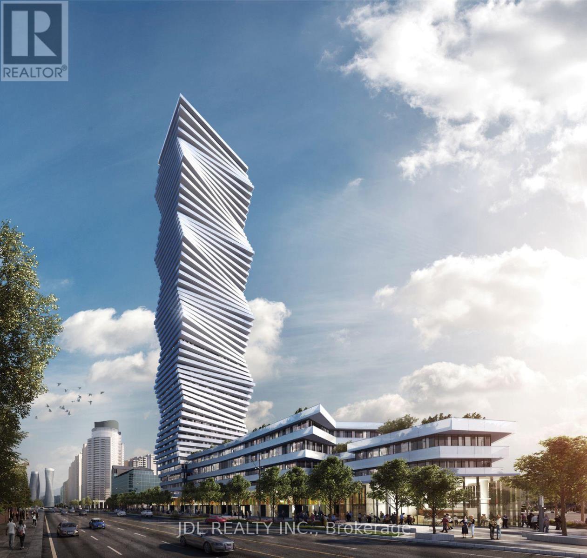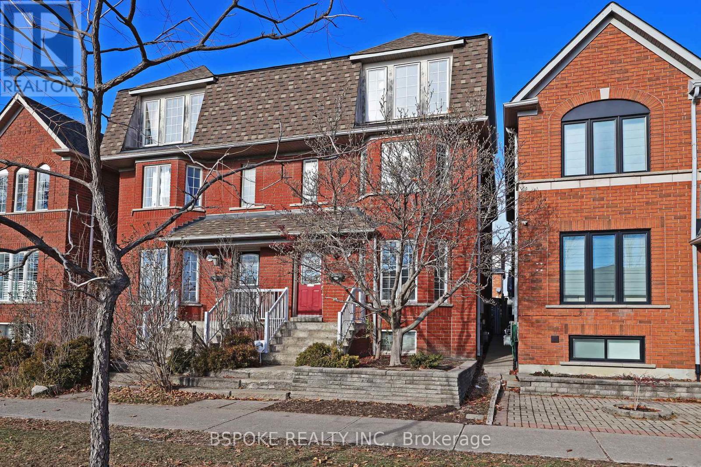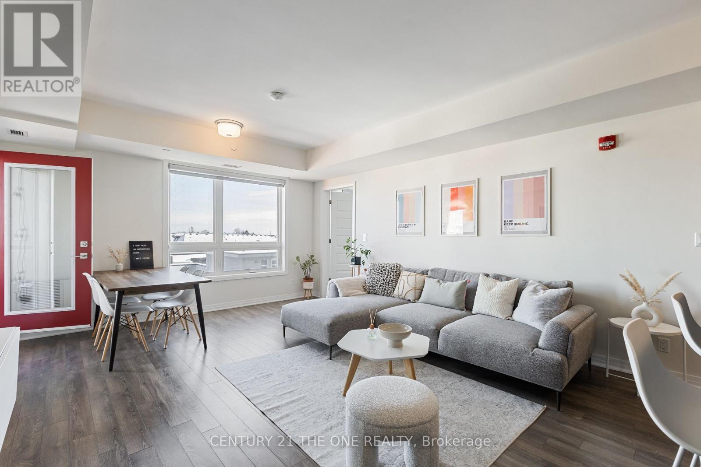65 Walnut Street S
Hamilton, Ontario
Rare investment opportunity in downtown Hamilton! This centrally located 2+2 bedroom, 2 bathroom property offers generous living space across multiple levels, designed for flexibility and functionality. The second floor features two bedrooms, a full bathroom, a spacious living room, and a den. The main level includes two living rooms, an additional den, and a well-sized kitchen. The partially finished basement adds further value with drywall already in place, concrete floors, a bathroom, recreation space, and a partial kitchenette. Situated on a combined land holding with frontage along Jackson Street East and Walnut Street South, the property benefits from multiple access points and strong urban utility. Set within a walkable, character-rich neighbourhood undergoing continued revitalization, it's steps to the Hamilton GO Centre, the future LRT corridor, St. Joseph's Hospital, James Street South dining, theatres, parks, and daily essentials. Quick access to the Claremont Access, Highway 403, and major commuter routes ensures seamless connectivity. Surrounded by cafés, cultural landmarks, green space, and ongoing residential growth, this is a compelling opportunity in one of Hamilton's most connected and evolving communities. (id:60365)
125 Thompson Road
Haldimand, Ontario
Beautiful Townhome Located In Caledonia Empire Avalon Community. Located In Family Oriented Community, Developing Very Fast. Close To Beautiful Grand River, Hamilton, Brantford & Burlington. 45 Min Drive To Toronto. Nature Lovers' Dream Area. Schools , Parks and playgrounds , Community feel and convenient amenities (id:60365)
166 Jackson Street E
Hamilton, Ontario
Discover a rare investment opportunity in a prime downtown Hamilton location, set on a generously sized parcel with private driveway, laneway access, and detached garage. Ideally positioned steps to the Hamilton GO Centre, future LRT corridor, St. Joseph's Hospital, James Street South dining, parks, and everyday amenities, with excellent access to Highway 403 and major commuter routes.Zoned D6 - Downtown Urban Centre, the property offers exceptional flexibility-whether as a live-work residence, or future redevelopment opportunity. Beyond its current residential use, the site supports long-term value creation in a highly walkable and evolving urban neighbourhood. (id:60365)
154 Jackson Street E
Hamilton, Ontario
Positioned on a high-visibility corner in the heart of Hamilton's downtown core, this versatile property offers rare flexibility under D5 zoning, ideal for residential living among other mix uses. Set within walking distance to downtown, the Hamilton GO Centre, St. Joseph's Hospital, and the acclaimed dining along James Street South, the location checks every box for convenience. McMaster University, Highway 403, and key commuter routes are minutes away, with the future LRT corridor further strengthening long-term value. Inside, this charming property boasts a layout that offers 2 private rooms suitable as bedrooms or offices, an eat-in kitchen, and a refreshed 3-piece bathroom. The lower level provides ample storage, 2 parking spaces, laneway access, and a private yard. This generously sized land parcel, spans an approx. 0.45 acres across combined lots, and presents meaningful redevelopment or hold potential in one of Hamilton's most walkable and dynamic neighbourhoods. (id:60365)
23 Hawick Crescent
Haldimand, Ontario
Welcome to this Beautiful Completely Upgraded 4 Bedroom Detach Home with Full Brick & Stone Finish Exterior Sitting on a Premium Lot With Depth of 127 ft Deep and located in the Quiet, Upcoming & Fast Growing Family Oriented Neighborhood of Caledonia. Nestled on a Quiet Street this Family Home displays Picture Perfect Living at Every Corner. As you Step Inside through the Front Double Door you will be Welcomed with the Beautiful Open concept Layout with 9ft Ceiling, Hardwood Floors and Abundant Natural Light. The Main Level Hardwood Floors Guide you through a Beautifully Designed Main Floor, with a Convenient 2 Piece Powder Room, a Separate Dining space, Large Living room. Further Ahead You will be Pleasantly Surprised with the an Expansive Eat-in Kitchen offering Tall Cabinetry with Abundant Counter Space and Huge Pantry. Sliding Glass Doors will lead you out to your Huge Backyard, Perfect for Outdoor gatherings, BBQ Parties. Coming Back Inside and Taking the Beautiful Hardwood Staircase Takes You to the Upper Level Where Beautiful Architectural Design With Functionality Continues. Starting With the Huge Primary Bedroom With Large Walk In Closet and Ensuite Washroom. And Down the Hall, You will Find the Other 3 Oversized Bedrooms and One More Full Bathroom. A Bonus Laundry Room for Added Functionality. The expansive unfinished basement, Offers Endless Potential for Customization or Future Income Opportunities. Beyond this Property Lines, This Home is minutes away from the Beautiful Grand River, Riverwalk Trails, Restaurants.15 Min Drive To Amazon Fulfilment Centre In Hamilton, 10 Minutes To Hamilton International Airport & Mohawk College For Aviation. 5 Minutes To Downtown Caledonia W/ Many Restaurants, Walmart, Shops, Gas, Groceries, & The Beautiful Grand River. 45 Min Drive To Oakville. Close To Highway !!!! (id:60365)
816 - 1 Jarvis Street
Hamilton, Ontario
Bright 2 bed, 2 bath unit at 1 Jarvis, overlooking downtown Hamilton. Steps to all amenities, restaurants and transit. Open concept and bright floor to ceiling windows. Building Amenities: 24/7 concierge/security, gym, lounge and conference areas. Trendy North entertainment districts. Walking distance to Hamilton GO station. (id:60365)
2053 Saxon Road
Oakville, Ontario
Detached Side Split Set In A Mature Neighbourhood. A Large Private Lot, Superior Frontage Of 60' X 125' In Depth. Very Quiet, No Sidewalk, Lots Of Parking Spaces, On A Desirable Street. No Homes Backing On!! Mins To Lakeshore Waterfront, Bronte Go Station, Restaurants And Downtown Oakville. Very Close To Hwy 403 / Qew, Great Schools, Parks, Trails And All Essential Amenities. West Of Oakville On A Quiet Child-Friendly Neighbourhood (id:60365)
40 Flavian Crescent
Brampton, Ontario
Located on a quiet crescent in Southgate community this ranch bungalow has no rear neighbours and is over 140 ft deep and 55 ft wide with long spacious driveway (with no sidewalk). Conveniently located near the 407, 401, and 410, plus Bramalea Centre, Earnscliffe Rec Centre, Cinguacousy Park, schools and transit it's no wonder it's been the same families home for decades. Easy flow floor plan with three main floor bedrooms (hardwood flooring under the carpet), large bright living and dining room windows and solid wood kitchen with tiled backsplash and island. Downstairs a 2-piece bathroom, large entertainers rec room with bar and 4th bedroom, den and plenty of storage. Outside interlocked patio area with fully fenced yard and tons of privacy. It's time to put your stamp on this home and reap the rewards of living in this sought after enclave. (id:60365)
2011 - 4011 Brickstone Mews
Mississauga, Ontario
Client RemarksGorgeous One-Bedroom Condo! Located In The Heart Of Mississauga Steps To Square One, Go Bus Station!! And In The Center Of All Attractions! Open Concept & Modern Finishes Throughout. Upgraded S/S Appliances, Granite Counter Top, Hardwood Flooring Throughout, Ensuite Laundry, Floor To Ceiling Large Windows Bring A Lot Of Lights! Parking & Locker. Amazing Location, Steps From Celebration Square, Square One, Sheridan College, Library, Ymca, Public Transit, Hwys (id:60365)
5609 - 3900 Confederation Parkway
Mississauga, Ontario
Experience elevated urban living in this beautifully designed 2-bedroom, 2-bathroom corner suite with a premium parking spot. A total of 929 SQFT (714 interior+215 exterior). Enjoy unobstructed panoramic views through floor to ceiling windows, contemporary layout highlighted by a stylish open concept kitchen with stainless steel appliances. The spacious primary bedroom offers a 3-piece ensuite, large closet, and direct access to a private large wrap around balcony. Situated in the vibrant core of downtownMississauga, you'll be steps from Square One, Celebration Square, Sheridan College, parks, schools, transit, and major highways. This exceptional building also provides top-tier amenities, including an outdoor pool, skating rink, 24-hour concierge, fully equipped fitness centre with yoga studio, children's play area, guest suites, and BBQ facilities. Photos were taken before the tenant moved in. (id:60365)
2066 St Clair Avenue W
Toronto, Ontario
Bright, spacious, and thoughtfully laid out, this 2.5-storey semi in St. Clair West delivers the kind of everyday functionality that's hard to find. Offering 3 bedrooms, 3 full baths plus a main-floor powder room, and approx. 1600 sq ft + a partially finished basement, there's room to spread out now and grow into later. The front living room is filled with natural light from a large bay window. At the back, a large eat-in kitchen features tile flooring, stainless steel appliances, generous prep space, and plenty of cabinetry, with a walkout to a private patio-perfect for easy dinners and morning coffee outside. Upstairs, enjoy a spacious primary with 4-pc ensuite, a large second bedroom, a 4-pc family bath, and a standout second-floor family room with another bay window-ideal for movie nights, a kids' zone, or a true home office. The third-floor bedroom is bright with large windows. Downstairs, the basement is finished with a rec room and 4-pc bath, plus an unfinished section for laundry and storage with good ceiling height throughout. Low-maintenance patio + garden yard leads to rear-lane access parking: a detached single-car garage plus an additional spot. Steps to the St. Clair streetcar, parks (Earlscourt, Giovanni Caboto, St. Clair Gardens Parkette), desirable schools, and the Stockyards shopping/food. (id:60365)
503 - 58 Adam Sellers Street
Markham, Ontario
Luxury Condo building by Mattamy in Prime Cornell. A stunning sun-filled Two-bedroom unit with Two full washroom plus Den, glass enclosed Balcony with an excellent view.Open Concept 9ft ceiling, Upgraded and extended Kitchen W/Pantry and island, upgraded Quartz Countertop. $$$ Upgrade with Backsplash, Cabinetry, custom closets and more. Walking Distance to Markham Stouffville Hospital, Cornell Community Centre, Cornell Bus terminal, Mins to Highway 7 and 407 ETR. Building with a well-equipped gym, party room, Roof-Top Patio. 2 Parkings and 1 Locker. (id:60365)

