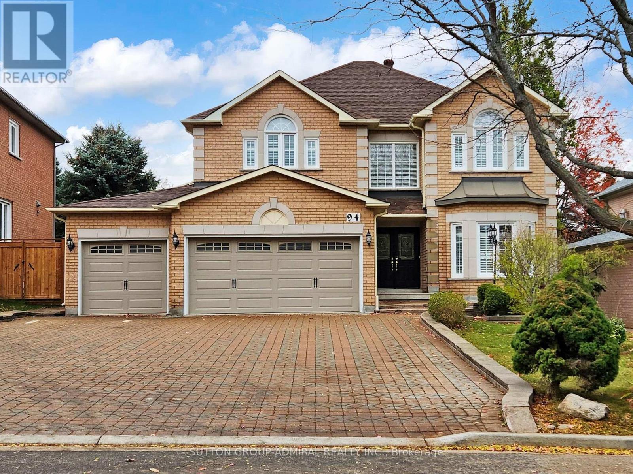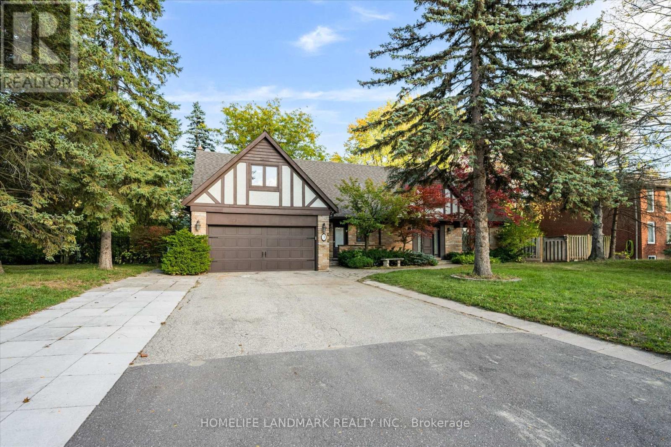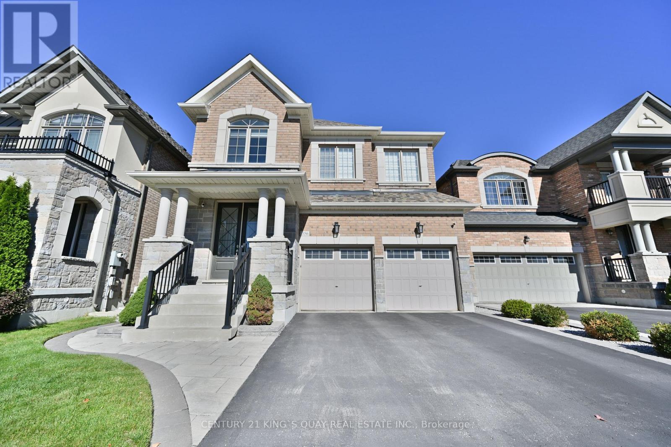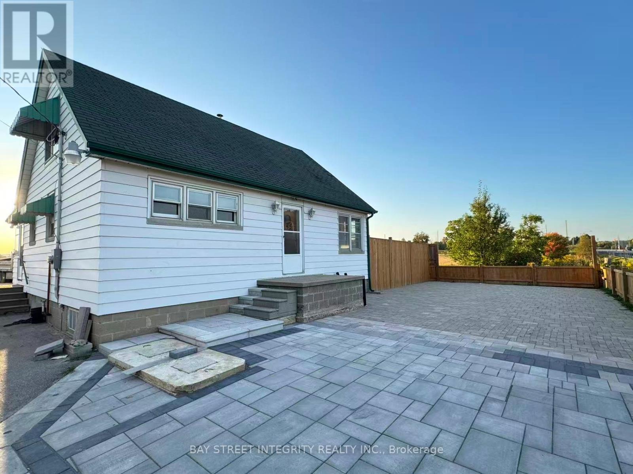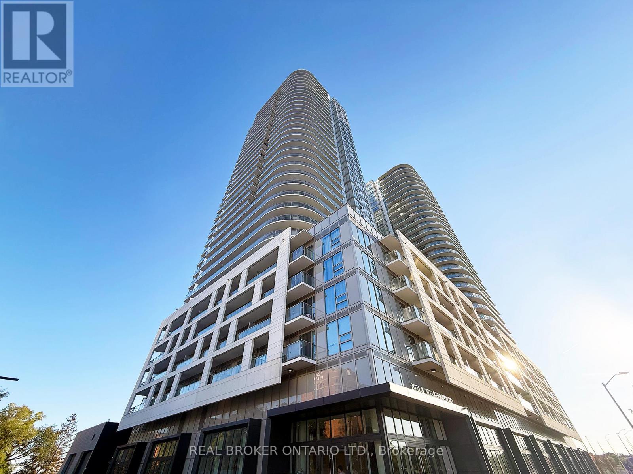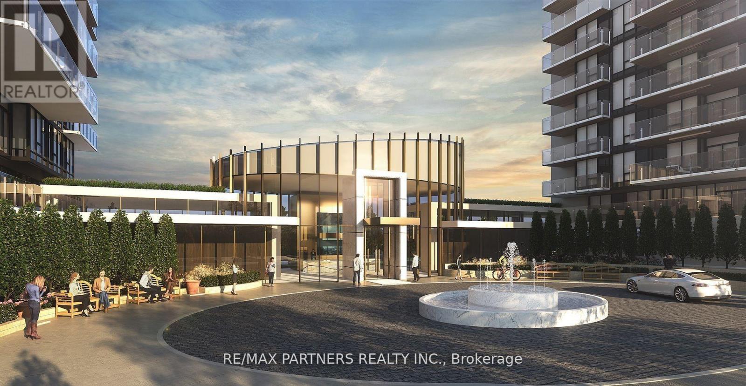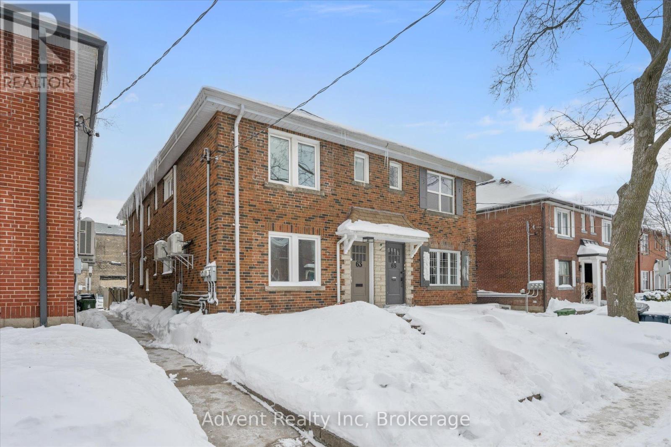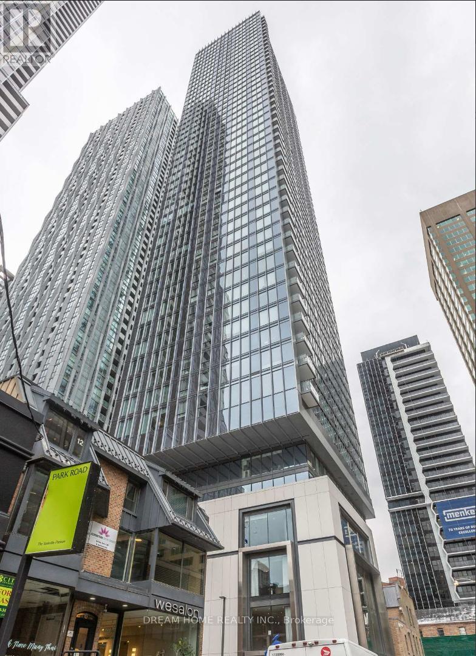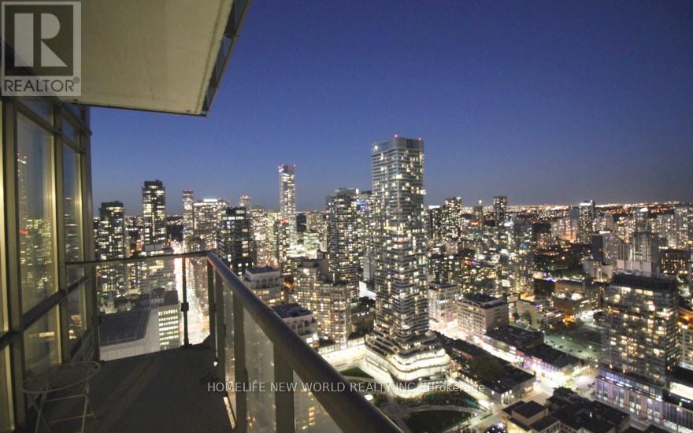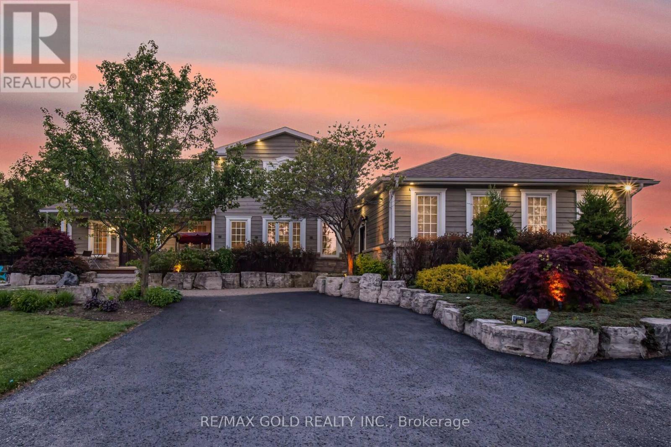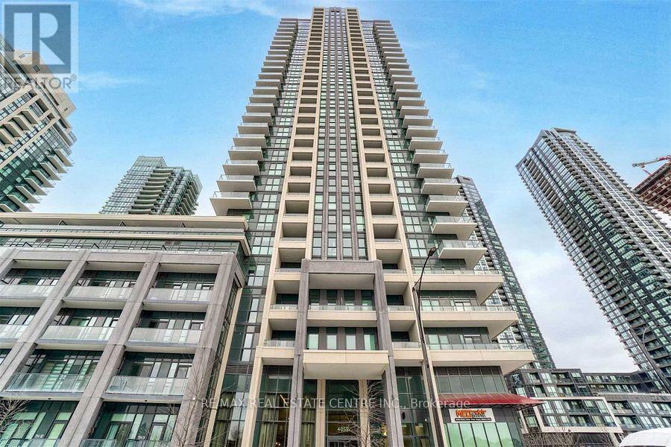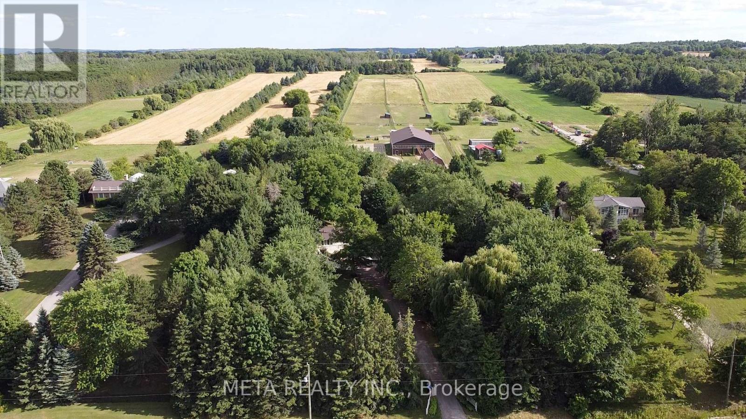94 Reansbury Crescent
Markham, Ontario
Location, Location, Location! Welcome to 94 Reansbury Crescent, located in Markham's sought after community of Cachet. Equipped with over 3000 SF of above grade living space, as well as a finished basement that offers an additional 1500 SF of finished space, this home comes with four spacious bedrooms, five bathrooms, two kitchens, a main floor dining, living and family room, as well as a main floor flexible space that can be used as an office, den, or possible additional bedroom. The much desired three car garage, oversized driveway, and big backyard offers great flexibility and space. Located in this desirable community, the home is close to many amenities that include schools, parks, shopping, transit, and is only minutes away from highway 404. The opportunities to put your personal touches on this home are endless. (id:60365)
3 Old English Lane
Markham, Ontario
Welcome to Refined Living in Prestigious Bayview GlenSurrounded by multi-million-dollar estates, this home enjoys one of the most prestigious settings in Bayview Glen. This distinguished executive residence offers an exceptional blend of luxury, comfort, and timeless elegance. Situated on an impressive 120' X 160' lot, the property boasts over 4,500 sq. ft. of total living space and exudes sophistication from the moment you arrive. A wide driveway accommodating up to eight vehicles is framed by beautifully manicured landscaping. The private backyard is a true sanctuary, featuring an inground pool and lush gardens that create a tranquil, resort-like setting-perfect for entertaining or quiet relaxation. Inside, the chef-inspired kitchen is thoughtfully designed with a large eat-in island, ideal for both culinary preparation and social gatherings, and equipped with top-of-the-line appliances and a walk-out to the gardens. The spacious primary suite offers a serene retreat, complete with a boudoir, a spa-inspired five-piece ensuite, and a generous walk-in closet. Abundant storage, and a fully finished lower level with a recreation/Gym room and workshop add to the home's functionality and warmth. Ideally located within the highly regarded Bayview Glen School District and just moments from Bayview Golf & Country Club, fine dining, upscale shopping, and major commuter routes, this exceptional property offers the perfect balance of luxury, lifestyle, and location. (id:60365)
356 Hartwell Way
Aurora, Ontario
Welcome To 356 Hartwell Way, A Detached 4 Bedroom Plus 1 Media Rm With 5 Bath Rooms On A South Facing Lot In The Sought After Rural Aurora Community. Double Car Garage Equipped W/EV Charger. Double Door Entrance, Main Floor 9Ft High Ceiling. Coffered Ceiling In Living & Dining Room. Art Niche In M/F Hallway. 2961 Sf As Per Mpac. All Bedrooms With Ensuite Bath. Open Concept Media Rm on 2/F Many Upgrades: Double Front Door, Hardwood Floor On M/F & 2/F Hallway. Modern Kitchen With Backsplash, Stone Counter, Centre Kitchen Island. Stainless Steel Appliances, Spiral Oak Staircase With Iron Spindles, Lots Of Pot Lights, Cold Room, Modern Fireplace. Step To Trail And Public Transit. Close To Community Center, Go Train, Schools, Parks, T&T Supermarket, Wart-Mart, Plaza, 404. Must See!! (id:60365)
12190 Warden Avenue
Whitchurch-Stouffville, Ontario
Charming Country-Style 1.5-Storey Home With A Full Basement, Now Available For Lease!This Warm And Inviting Property Features Spacious Principal Rooms, With The Flexibility Of A Main-Floor Primary Bedroom Plus Two Oversized Bedrooms On The Second Level. Conveniently Located Just Minutes From Highway 404 For Quick Commutes, As Well As The Gormley GO Station For Easy Access To Downtown Toronto. (id:60365)
3705 - 2033 Kennedy Road
Toronto, Ontario
Students welcome! Sun-filled, spacious 2 bedroom corner unit with wraparound balcony and unbeatable view! 2 spacious bedrooms with large closets. Bright Open-Concept Living Space. Floor To Ceiling Windows. Modern Kitchen With Integrated European Appliances. North-East Facing unobstructed Views. Management And Luxury Amenities: 24Hrs Concierge, Gym, Party Room, Guest Suites, Library, Visitor Parking & More! Highly Desirable Location At Kennedy & Hwy401. Easy Access to Highway. Steps To TTC connect To Both Don Mills And Kennedy Subway Stations, Groceries, Schools, Great Variety Of Restaurants And Shops. Can be leased partially furnished or unfurnished. 1 underground parking included. Available immediately. Students welcome, show and fall in love! (id:60365)
1215 - 27 Mcmahon Drive
Toronto, Ontario
Brand new, never-lived-in luxury unit available for rent in the prestigious Concord Park Place Community. This stunning suite offers 530 sq. ft. of interior space plus 163 sq. ft. of private balcony/terrace, perfect for relaxing or entertaining. Enjoy exclusive access to 80,000 sq. ft. of world-class amenities, including a tennis and basketball court, swimming pool, sauna, formal ballroom, and even a touchless car wash. The unit features 9-ft ceilings, floor-to-ceiling windows, and premium finishes throughout, including laminate flooring and roller blinds. The modern kitchen boasts a sleek quartz countertop, while the spa-like bathroom is fitted with elegant large porcelain tiles. Step onto your expansive balcony, complete with composite wood decking and radiant ceiling heaters, ideal for year-round enjoyment. Located steps away from a brand-new community center and park, this unit offers unbeatable convenience. Just a short walk to Bessarion and Leslie subway stations and the GO Train, with quick access to Highways 401 and 404. Minutes from Bayview Village, Fairview Mall, and an array of shops, dining, and entertainment options' miss this opportunity to live in one of Toronto's most sought-after communities. Contact us today to schedule a viewing! (id:60365)
Main - 63 Burnaby Boulevard
Toronto, Ontario
Bright & Spacious Main Floor Unit for Lease! Welcome to this well-maintained duplex in a highly convenient neighborhood! This bright and spacious main floor unit features 2 bedrooms, a full kitchen, and comfortable living space perfect for couples, small families, or professionals .Located near TTC transit (bus & subway), major highways, shopping, schools, and more. With a 75Walk Score, everything you need is just steps away. 1 parking spot included. AAA location with strong appeal - don't miss your chance to live in a sought-after area with easy access to everything! (id:60365)
2002 - 8 Cumberland Street
Toronto, Ontario
Luxury Living in the Heart of Yorkville - 8 Cumberland! Experience the pinnacle of urban luxury in this brand-new, never-lived-in corner suite located at the prestigious Yonge & Cumberland. This stunning 2-bedroom, 2-bathroom residence features a functional open-concept layout, floor-to-ceiling windows, and a generous balcony with unobstructed views of the city and Rosedale Valley. Abundant natural light create an elevated living experience. Building amenities include a state-of-the-art fitness centre, party room, outdoor garden, and more. Perfectly situated in Toronto's most sought-after neighbourhood, steps to world-class boutiques, fine dining, and transit, with easy access to the DVP, Gardiner, and Hwy 401. A truly unbeatable opportunity to own a brand-new luxury suite in Yorkville's most prestigious address**this one is not to be missed!** (id:60365)
4605 - 832 Bay Street
Toronto, Ontario
Downtown Toronto Core! Prefect Location For Quick Access To The Buses, Streetcars, & Subway. Steps To Underground Pathway, U of T , Ryerson University, Hospitals And Government Offices, Open Concept Den Can Be An Office or Dinning Area . (id:60365)
36 Orangeville Street
Erin, Ontario
Welcome to 36 Orangeville St.. the epitome of luxurious living! This remarkable property features 4spacious and bright bedrooms and 5 washrooms. Nestled amidst conservation land with iron rodfencing all around, this home provides a private and tranquil escape from the hustle and bustle. Step into the backyard oasis, featuring an in-ground saltwater pool, a fully-equipped cabana, and three outdoor fire features that are sure to impress. With two expert renovations, this home has been elevated to a masterpiece, offering a lovely atmosphere for a quiet morning coffee or agourmet dinner party with friends. Book a visit today and experience the splendor of this property while it lasts. (id:60365)
2217 - 4055 Parkside Village Drive
Mississauga, Ontario
Spacious Living & Dining Area With Walk-Out To A Large Balcony Showcasing Beautiful City Views. Modern Kitchen Featuring Granite Countertops, Stylish Backsplash & Stainless Steel Appliances. Laminate Flooring Throughout, Ensuite Laundry, And One Parking Space Included. Enjoy Resort-Style Amenities Including A Rooftop Terrace With Garden & BBQs, Club Oasis With Whirlpool & Gym, Entertainment/Snooker Room, Theater Room, Kids Play Area, Yoga Studio & More! (id:60365)
5653 7th Line
New Tecumseth, Ontario
Charming 10-Acre Horse Farm with Modern Home, In-Law Suite & Premium Equestrian Facilities Discover the perfect blend of rural charm and modern comfort on this picturesque 10-acre horse farm, just 10 minutes from Highway 400. Thoughtfully designed for the serious equestrian, the property boasts a beautiful barn with eight 10' x 10' stalls, a heated tack room with hot and cold water, and underground water lines to the pastures for ease and convenience. Ride year-round in the 60' x 106' indoor arena or enjoy the open air in the outdoor riding arena. Six acres of lush, fenced pastures provide ample grazing space for your horses, while included farm equipment ensures you can step right into managing and maintaining the property with ease. The home has been tastefully updated, featuring a modernized kitchen and bathrooms that blend country warmth with contemporary style. It offers a private one-bedroom in-law suite, ideal for extended family, guests, or staff. Surrounded by mature trees and set well back from the road, the residence offers a peaceful sense of privacy rarely found so close to major routes. A spacious deck extends your living area outdoors perfect for relaxing or entertaining while taking in the fresh country air. Whether you're training, boarding, or simply living your equestrian dream, this property delivers exceptional facilities, thoughtful amenities, and a prime location. (id:60365)

