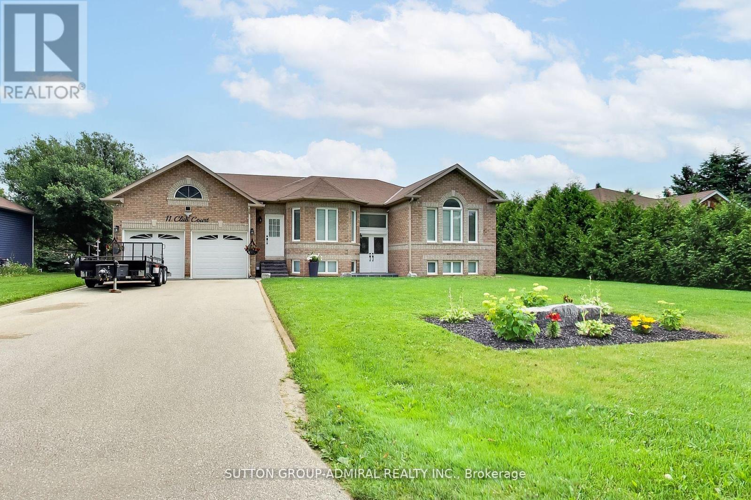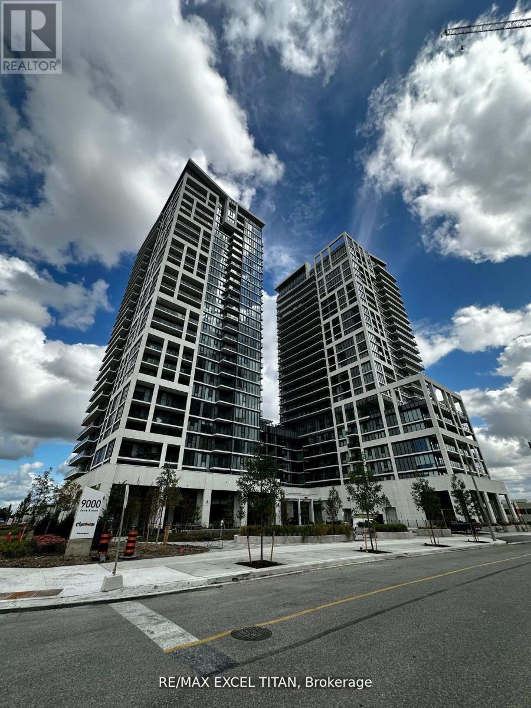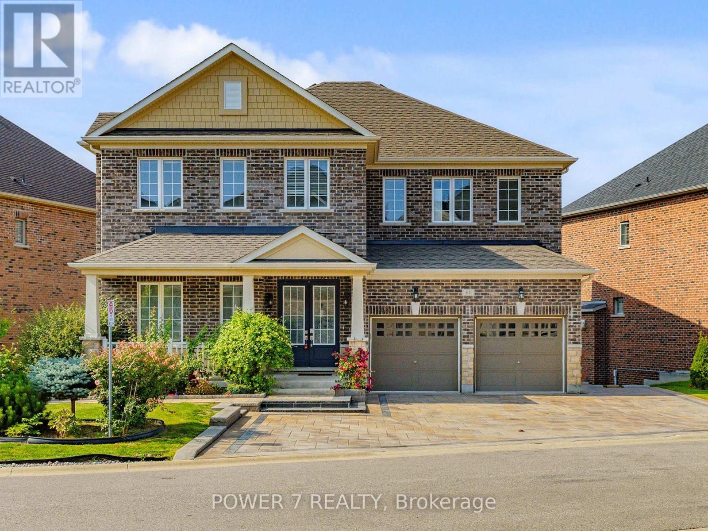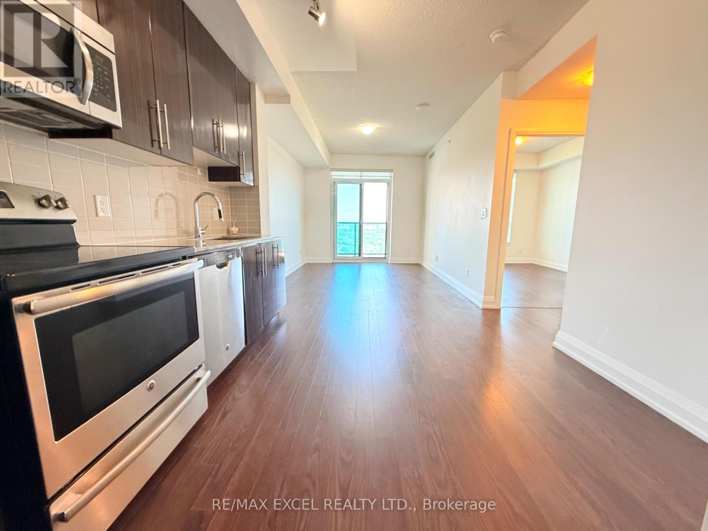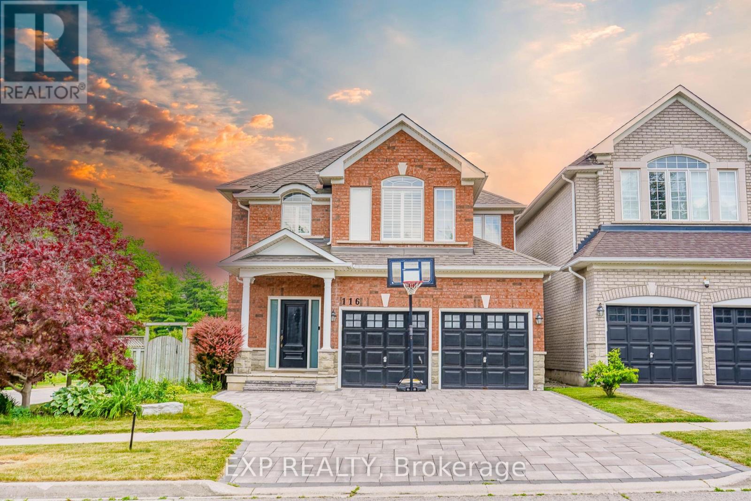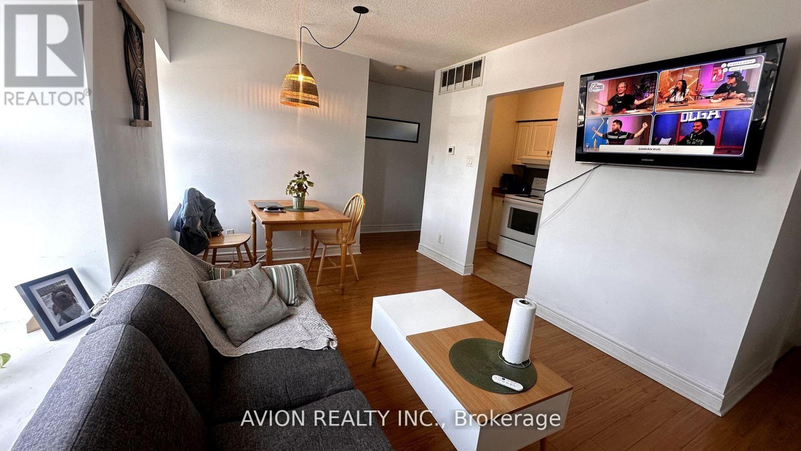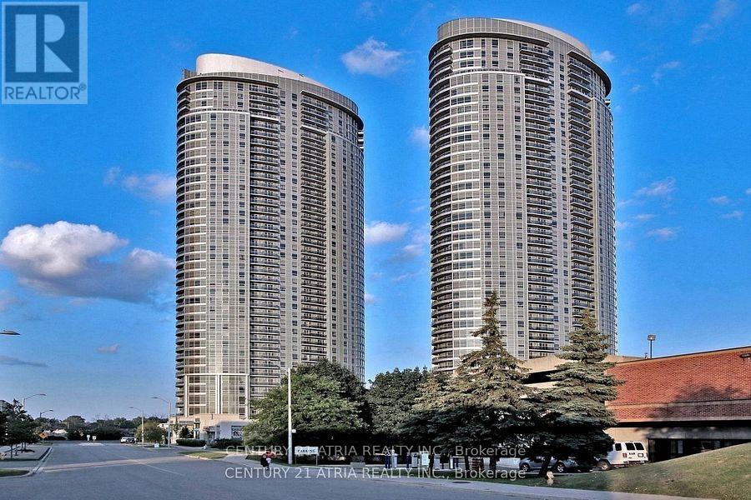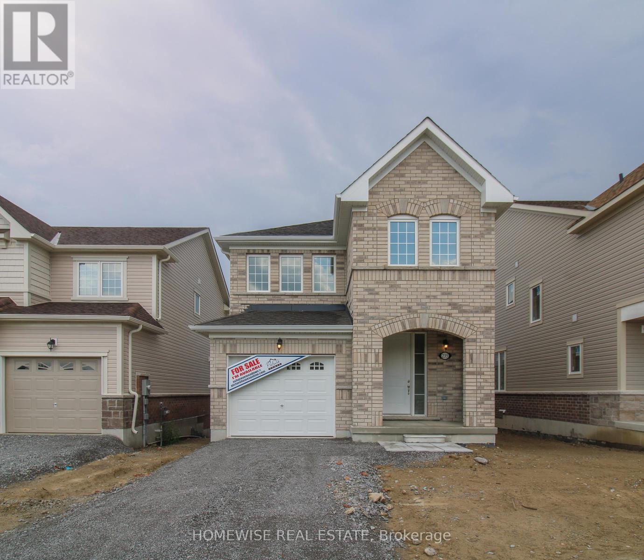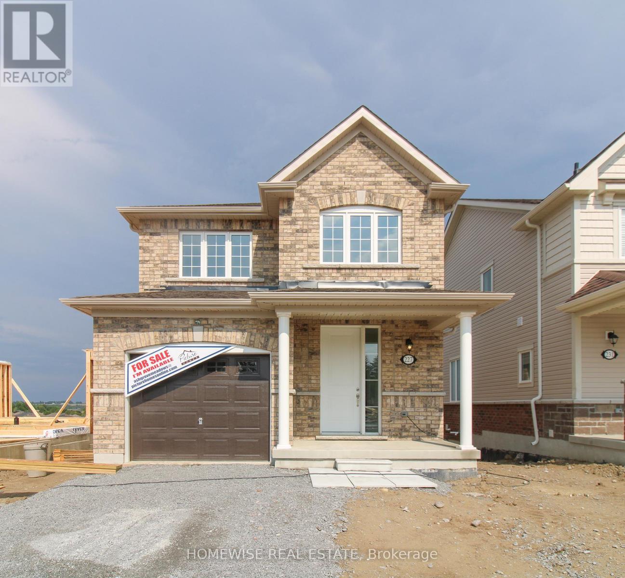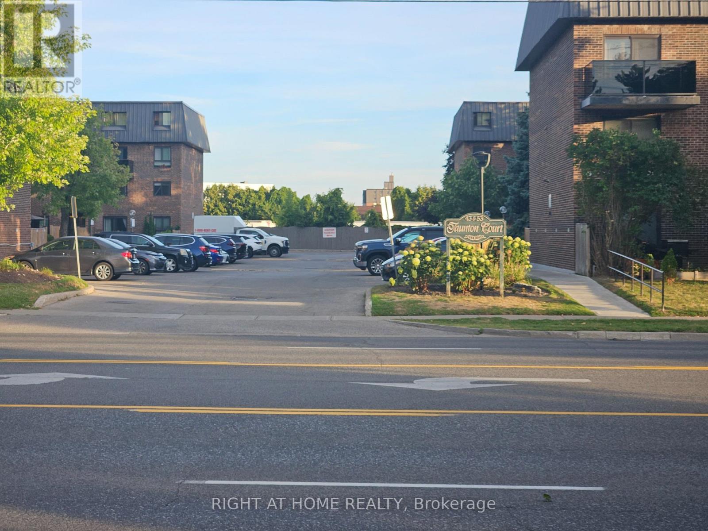11 Club Court
Wasaga Beach, Ontario
Modern Spectacular Home.1700 Sq. Ft. on Main Floor Plus Partial Finished Basement in Wasaga Sands Estates Community, that Shows Pride Of Ownership. Enjoy the Privacy and Serenity of the Deep Ravine Backyard.Many Updates 2.5 years Ago; Kitchen, Floors, Barn Doors in Hallway Closet, Iron Pickets Rail, Electric Fireplace in Family Room (Now used as part of kitchen) .New Stainless Steel Appliances and Much More!Stone Walkways, Front Porch and Front Steps.Only Minutes Away from Beach. Located on a Quiet Court. (id:60365)
1617 - 9000 Jane Street
Vaughan, Ontario
This bright and modern south-facing 1+1unit with 1 Parking and 1 Locker offers a spacious open-concept layout with plenty of natural light. The kitchen features high-quality stainless steel appliances, a quartz countertop and backsplash, and a stylish island thats great for cooking and entertaining. Enjoy your own private balcony, perfect for relaxing and soaking up the sun all day. The den is a flexible space that can be used as a home office or a cozy guest room. The building offers a variety of great amenities, including a gym, outdoor pool, party room, WiFi lounge, pet grooming area, theatre room, game room, billiards room, and bocce courts. Located near Vaughan Mills Mall, restaurants, parks, and major transit routes, this unit is a great opportunity for comfortable and convenient living. (id:60365)
61 Match Point Court
Aurora, Ontario
A Warm Welcome To Your New Home Sweet Home - 61 Match Point Court with nearly 100Frontage (one of the biggest lots in this luxurious, upscale but cozy community with 56 homes only), nestled within the Prestigious Aurora Estates Community. This breathtaking Brookfield Masterpiece is tucked within an exclusive gated community with enhanced security, offering the perfect blend of luxury and serenity among multimillion-dollar estates. With Approx. 3,300 square feet above grade, this meticulously designed residence exudes sophistication, highlighted by 10-foot ceilings on the main floor and 9-foot ceilings on the second floor, a walk-out basement with 9-Foot Ceilings & Lots of Extended Windows. An Airy & Grand Foyer, this open-concept layout showcases Extensive Upgrades, including 8-foot framed double-door, Upgraded Hardwood floor Thru Main & 2nd Floors, Smooth Ceilings & Tons of Upgrades Thru. Open-Concept Gourmet Kitchen, featuring Italian Stainless-Steel Appliances, Quartz Countertops, a Huge Center Island, Upgraded Cabinetry, A Servery connecting to the dining room, a Spacious Breakfast Area. Upstairs, you'll find four generously sized bedrooms with 3 Upgraded Bathrooms. The Grand Primary Suite is a private sanctuary with oversized walk-in closets and a spa-inspired 5-piece ensuite complete with heated floors, double sinks, a soaker tub, a frameless glass shower, and serene park views. Outside, both the front and back yards are fully interlocked, fenced, and professionally landscaped. The backyard offers a private oasis, perfect for cottage-style relaxation and memorable gatherings with family and friends. This luxury home is a rare find - Schedule your showing before it is gone! (id:60365)
1605 - 7171 Yonge Street
Markham, Ontario
North East Unobstructed Bright View. Luxury World On Yonge Condo. Bright & Spacious,$$$ Spent On Upgrades, 9' Ceiling, Laminate Flr Throughout,One Parking & One Locker. Open Concept, S/S Appliances, Granite Kitchen Counter Top. Close To All Amenities, Indoor Shopping Mall, Hotel. 24Hrs Concierge, Exercise Room, Theatre Room, Guestsuite, Party Room&Indoor Pool*Steps To Ttc And Viva, Direct To Subway. (id:60365)
116 Colesbrook Road
Richmond Hill, Ontario
Step Into Elegance With This Beautifully Maintained 4+1 Bedroom, 4-Bath Detached Home Featuring A Finished Basement With Its Own KitchenPerfect For In-Laws Or Extended Family* The Main Level Boasts A Grand Open-Concept Layout,9Ft Ceiling, Highlighted By Rich Hardwood Floors, Soaring Ceilings, And A Sun-Drenched Living Room With A Cozy Fireplace And Panoramic Windows* The Modern Kitchen Offers Stainless Steel Appliances, Tall Cabinetry, And A Stylish Backsplash, Flowing Into A Breakfast Area With Walkout* Enjoy A Massive Backyard DeckIdeal For Summer Gatherings Or Quiet Evenings Overlooking Greenspace* Formal Dining, Decorative Columns, And A Fully Finished Basement Suite Add Comfort And Function* Located Near Parks, Schools, And Everyday Essentials* This Home Blends Space, Style, And Convenience In A Prime Family-Friendly Neighborhood. (id:60365)
5 - 8 Church Street
Vaughan, Ontario
Welcome to this beautifully upgraded only 5-year-old townhome in the heart of Maple, offering over 2,000 square feet of living space with the feel of a detached home! This 3 bedroom, 3bathroom home features hardwood floors on all levels, wrought iron stair railings, coffered ceiling in the family room, and a built-in fireplace. Enjoy a spacious kitchen with a backsplash, stainless steel appliances and tons of natural light along with a walkout to your large balcony with BBQ hookup - perfect for entertaining. All bedrooms are generously sized with custom built-in closet organizers. The primary bedroom includes a large closet and private 4-pc ensuite. Double car garage provides rare convenience and storage. Located just minutes to Vaughan Metropolitan Centre Subway, Maple GO Station, Hwy 400/407, VIVA Transit, Vaughan Mills, Cortelluci Vaughan Hospital, schools, shopping, dining, trails & places of worship. Pride of ownership shows throughout. Move-in ready and perfectly located in one of Vaughan's most desirable communities. This one won't last! (id:60365)
49 St Augustine Drive
Whitby, Ontario
This exceptional four-bedroom, three-bathroom executive home offers 2,334 square feet of refined living space, thoughtfully designed for both comfort and elegance. From the moment you enter, soaring nine-foot ceilings and smooth finishes create an atmosphere of sophistication that carries throughout the residence. The open-concept main level highlights a gourmet kitchen, beautifully appointed with quartz countertops, a spacious centre island with breakfast bar seating, and functional pot drawers, providing both style and convenience. The seamless flow between kitchen, dining, and living spaces makes this home ideal for entertaining or enjoying quiet family evenings. The primary suite serves as a luxurious retreat, featuring a tray ceiling and a spa-inspired five-piece ensuite. Here, double sinks, a free-standing tub, a large glass shower, and heated flooring create the perfect balance of indulgence and practicality. Every bathroom within the home is equally elevated with quartz countertops, undermount sinks, and upgraded designer fixtures, ensuring a consistent level of refinement throughout. ** This is a linked property.** (id:60365)
3 - 1022 Kingston Road
Toronto, Ontario
Imagine stepping out your door and grabbing your morning Starbucks! This pet-friendly, spacious, and cozy 1-bedroom apartment is perfectly situated on the 2nd floor with a shared terrace. Located at Kingston Road & Victoria Park Avenue, you're steps away from public transportation, shops, and restaurants. The building offers on-site laundry and additional basement storage space. Whether its your morning coffee or evening snack, everything you need is steps away! Street Parking Permit can be bought from the city. (id:60365)
2405 - 125 Village Green Square
Toronto, Ontario
Stunning panoramic views await in this 2-br, 2-bath unit at Tridels Solaris 1, located in the highly sought-after Metrogate Community in Agincourt. Meticulously maintained and freshly painted throughout, this spacious and super clean condo features brand new laminate flooring, granite countertops, a private balcony, and convenient ensuite laundry. Recent upgrades also include new ceiling fans, new pot lights, a modern kitchen faucet, and updated cabinet hardware. Residents enjoy access to premium amenities such as an indoor swimming pool, sauna, fully equipped gym, billiards room, party room, guest suites, and on-site daycare. TTC transit at your doorstep and immediate access to Hwy 401, DVP, and 404. This home is also close to parks, shopping, top-rated schools, and great restaurants. A second parking spot is available for rent immediately. A perfect home in a prime location you wont be disappointed! A must-see! (id:60365)
235 Ash Street
Scugog, Ontario
Brand new build in the beautiful community of Ashgrove Meadows in Port Perry! Be the first to live in this stunning 4 bedroom property with all of the features you dream of. The main floor is equipped with 9 foot ceilings, oversized windows, a chefs kitchen with a large quartz island walking out to a large deck, a spacious living and dining room with a cozy gas fireplace and a beautiful oak staircase winding up to your 2nd floor. The primary suite is incredibly spacious with an ensuite bathroom that includes a glass shower and a separate tub. Plus, large walk in closet! The upstairs boasts 3 other spacious bedrooms, another full washroom and your dream 2nd floor laundry room. Let your imagination run wild with the spectacular basement space with high ceilings, tons of natural light and an awesome walkout to your backyard. Conveniently located in an established community, these lots are located off Union Street just west of Simcoe Street & south of Hwy 7. A beautiful and bustling new home community! (id:60365)
227 Ash Street
Scugog, Ontario
Brand new build in the beautiful community of Ashgrove Meadows in Port Perry! Be the first to live in this stunning 3 bedroom property with all of the features you dream of. The main floor is equipped with 9 foot ceilings, oversized windows, a chefs kitchen with a large quartz island walking out to a large deck, a spacious living and dining room with a cozy gas fireplace and a beautiful oak staircase winding up to your 2nd floor. The primary suite is incredibly spacious with an ensuite bathroom that includes a stand up shower and tub. Let your imagination run wild with the spectacular basement space with high ceilings, tons of natural light and an awesome walkout to your backyard. Conveniently located in an established community, these lots are located off Union Street just west of Simcoe Street & south of Hwy 7. A beautiful and bustling new home community! (id:60365)
61 - 53 Taunton Road E
Oshawa, Ontario
This spacious 3-bedroom, 1.5-bathroom home has been freshly updated and is move-in ready. The entire home has been freshly painted and updated with brand new luxury vinyl flooring throughout the main and second floors for a modern, low-maintenance look. The bright kitchen, refreshed just a few years ago, now includes additional cabinetry for extra storage. Upstairs, you'll find three generously sized bedrooms with new light fixtures and an updated bathroom featuring a new vanity, mirror, and vent fan.The living room opens directly to a private patio, an outdoor feature available only to a limited number of units, perfect for relaxing or entertaining. The newly finished basement includes a renovated powder room, pot lights, and a convenient laundry area with a washer and dryer.Residents enjoy access to a kids playground and dog run, adding to the appeal for families and pet owners.Just minutes from Durham College and Ontario Tech University (UOIT), with quick access to Highways 401 and 407, this property is ideal for families, professionals, and investors. Shopping, schools, parks, restaurants, and transit are all nearby. Your designated parking spot is only steps from the main entrance, providing everyday convenience. With its desirable location, thoughtful upgrades, and rare private patio, this home offers a fantastic opportunity in Oshawa's north end. Note: All measurements, dimensions, and property details are approximate and must be independently verified by the buyer and/or buyers agent. ** Seller is motivated to sell. Bring us an Offer** (id:60365)

