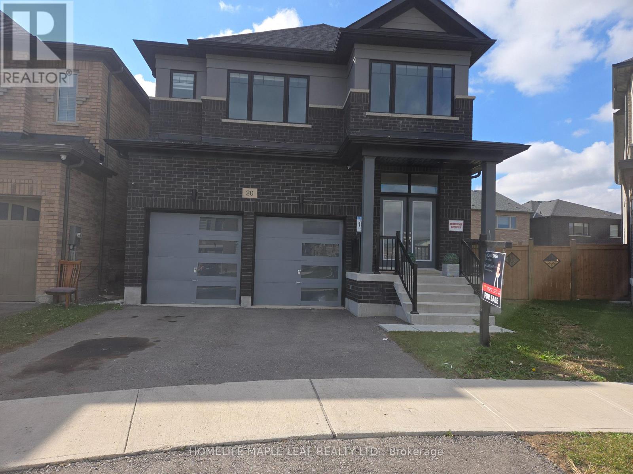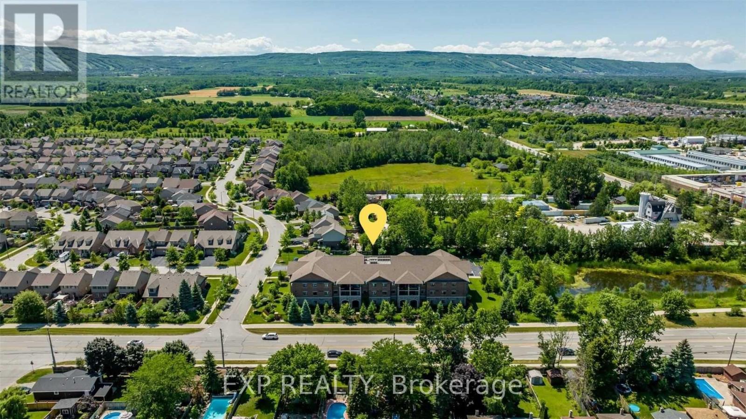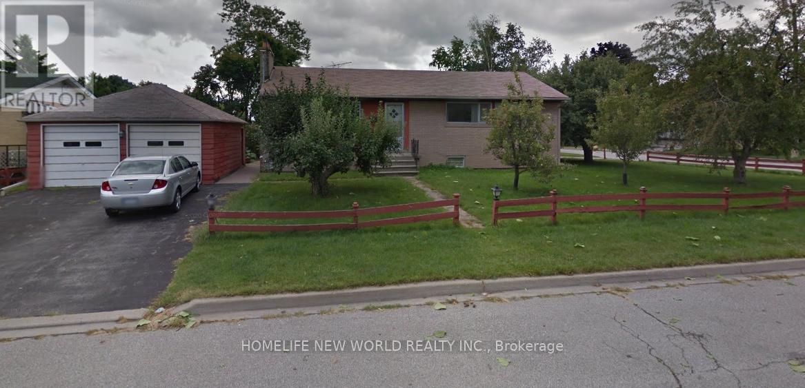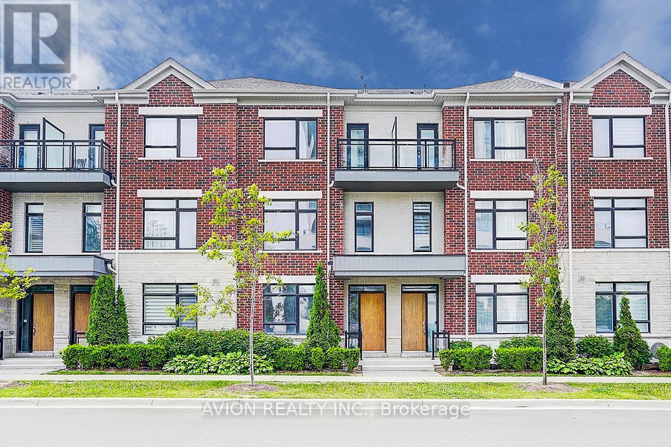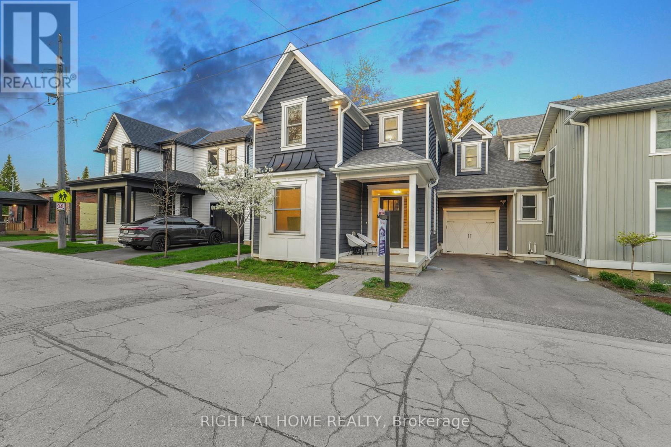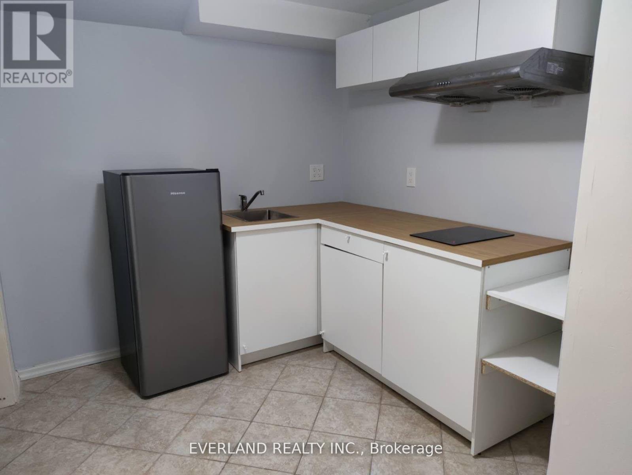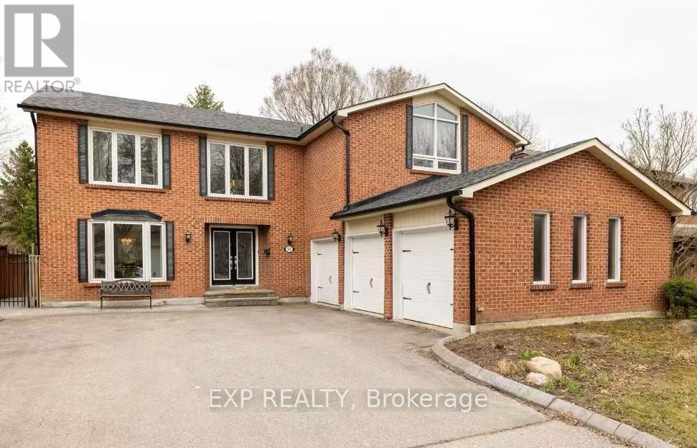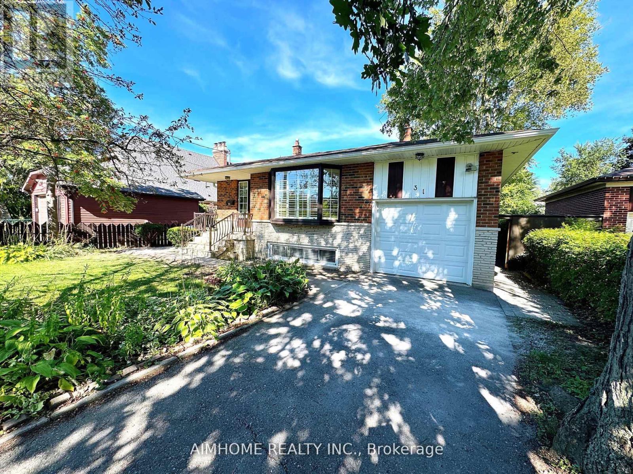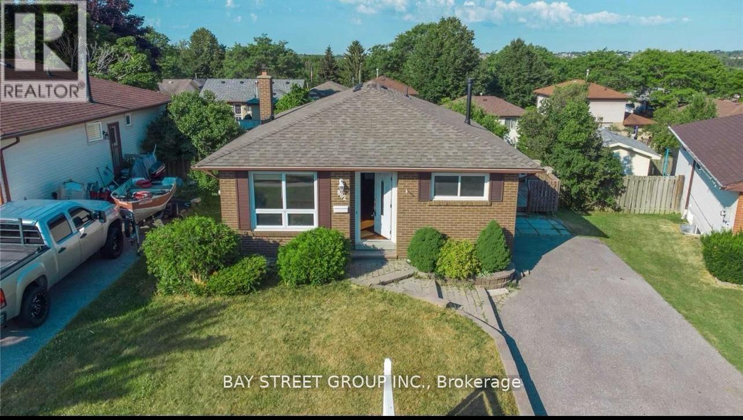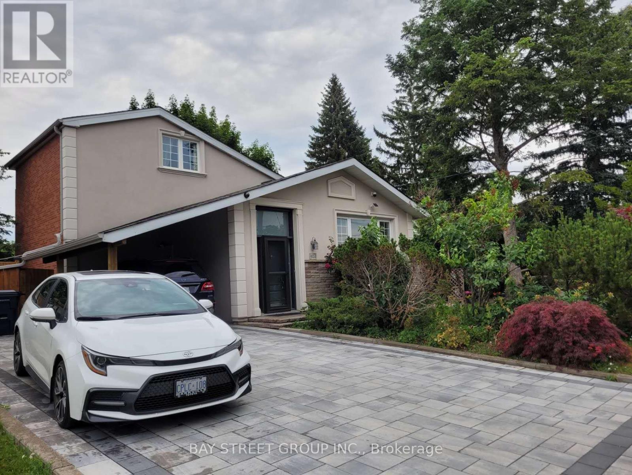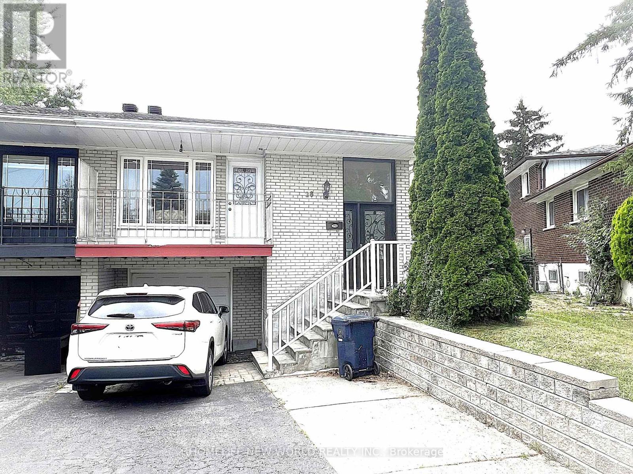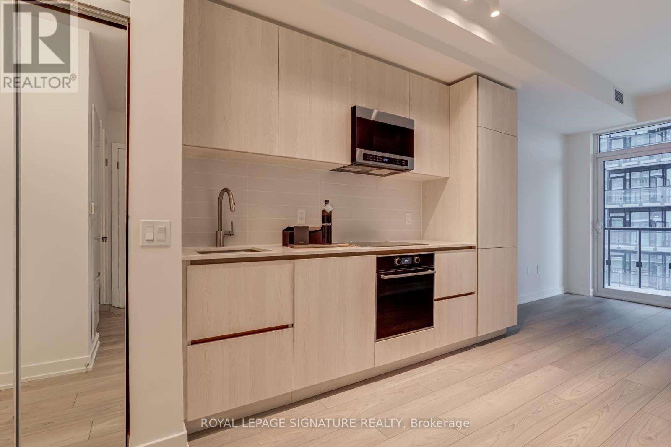20 Spinland Street
Caledon, Ontario
Welcome to this Beautifully Upgraded 2500 SQFT ..CAPREA MODEL ..4 Plus 3 Bedroom BASEMENT APARTMENT Home with Designer Finishes in the Highly Sought-After Caledon Trails. Beautiful Hardwood Flooring Throughout, and a Chef Inspired Kitchen with State of the Art Appliances. 3 Bedroom Basement Apartment with Separate Entrance renders Great Potential for Rental Income. Proximity to Grocery Stores, Schools, Parks, Places of Worship and Highway 410, Offers both Accessibility and Convenience. Priced to Sell! Motivated Seller.. (id:60365)
102 - 1 Chamberlain Crescent
Collingwood, Ontario
End Unit Ground Floor Condo Just Minutes from Blue Mountain Ski Resort Perfect for Winter Lovers! Spacious 2-bedroom, 1-bath end-unit condo. Ideally situated just minutes from Blue Mountain, you'll have endless summer & winter activities at your doorstep from skiing and snowboarding to snowshoeing and après-ski fun. Boasting 870 sq. ft. of open-concept living, this ground-floor unit features a soft white kitchen with ample storage and an eat-in dining area, flowing seamlessly into a sun-filled living room with direct access to your private south-facing patio perfect for soaking up the sun year-round. Enjoy the convenience of your designated parking space right outside your door, plus a rare side door entry exclusive to your unit. Community amenities: A welcoming front lobby and a fully-equipped party room with kitchen ideal for hosting special events, meetings, or games nights. Whether you're looking for a full-time residence, weekend retreat, or investment property, this unit offers comfort, convenience, and unbeatable access to Collingwood's four-season lifestyle. (id:60365)
Bsmt - 271 Conestoga Avenue
Richmond Hill, Ontario
Located in a high-demand area in the heart of Richmond Hill. Approximately 1200 SF of Bright and Clean 3-Bdrm Unit On The Basement With Open Concept Kitchen. Steps To Bus Stop, Wal-Mart, Shopping Ctr, Banks, Restaurants, Park, Go Station And Many Other Amenities. NO PETS, NO SMOKERS PLS!! (id:60365)
15 Gandhi Lane
Markham, Ontario
Welcome to this exquisite landmark condominium townhouse nestled in the prestigious enclave at Highway 7 and Bayview Avenue. Thoughtfully designed for both elegance and practicality, this rare 4-bedroom, 5-bathroom residence showcases expansive living across all levels, enhanced by soaring 9-foot ceilings that create an airy, refined ambiance.The gourmet kitchen is a chefs dream, appointed with pristine quartz countertops, a premium cooktop, built-in oven and microwave, and a generous walk-in pantry. A sunlit breakfast area seamlessly flows onto a spacious private terrace idyllic setting for al fresco dining and entertaining.The ground-level suite offers exceptional versatility, perfect as a private guest retreat or in-law accommodation. Downstairs, a fully finished basement extends the living space with a large recreational area, a full bathroom, and a dedicated laundry room.Residents enjoy peace of mind with a comprehensive maintenance package that includes unlimited basic internet, lawn care, driveway snow removal, and upkeep of windows and roofing.Conveniently located with Viva Transit at your doorstep and effortless access to Highways 404 and 407, this home is surrounded by an array of fine dining, banking, and shopping amenities offering the perfect balance of luxury, comfort, and urban accessibility. (id:60365)
17 George Street
Markham, Ontario
WINTER WEEKEND VIBES ON GEORGE ST Friday's here, the week tried to take us out, and we're pretty sure dinner at Folco's is the only thing keeping us alive. Luckily, it's a quick winter waddle down Main Street-no driving, no scraping ice off windshields, just frosty fresh air. Wine, pasta, the kids high on gelato, and then boom-sugar crash. They're out cold in their cozy freshly-made beds. Our bedroom? A winter retreat. Custom closets, spa-worthy shower, enough space to pretend we're at a luxury ski chalet (minus the skiing).Tomorrow's winter hangout down the street calls for a little pampering. Good thing the ensuite steam-me-back-to-life shower was built for moments like this. Meanwhile, the kids have claimed the finished basement as their winter bunker-movies, games, giggles, and a full bedroom/bath for sleepovers that somehow always involve popcorn stuck to the floor. Sunday is food + fam. The kitchen shines with high-end finishes, quartz counters, and that gorgeous blue island giving serious "fancy hot cocoa" energy. Charcuterie, jazz on the built-in speakers, and desserts chilling in the butler's pantry-it's the warmest spot in winter. And Monday? Hockey tryouts. Thankfully Markham Hockey Arena is just a quick zip away-even with hockey bags, winter boots, and everyone pretending they're not cold. This isn't just a house. It's a whole winter lifestyle .You belong here. (id:60365)
Bsmt - 37 Belvia Drive
Vaughan, Ontario
Chunyang Chen& Xiaowei Qin (id:60365)
57 Emeline Crescent
Markham, Ontario
Modern Bright Basement Apartment with Walk-Up Entrance, Newly Professional Renovated!! Enormous Comfortable living room + recreation area, perfect for everyday living. Spacious bedroom featuring modern finishes, large closet & bright window. Private spa-style bathroom with Cider Wood Sauna Room exclusively for your use. Pot Lights and Stylish Flooring Throughout. Kitchenette W/Granite Counter, Bright Layout, Separate Walk-Up Entrance with Wright Iron Glass Inserts. South Facing Garden Views with Newly Interlock. Non Smoker House. Easy access to Hwy 407, GO Train station, YRT bus, The Garden Basket, restaurants, shops, schools, parks & so much more! Utilities will be shared with upstairs tenants proportionally. (id:60365)
(Main) - 31 Poplar Road
Toronto, Ontario
Video@MLSAround 1,100 Sq.ft, Hardwood Floor, East-in Kitchen with B/I Bench and Table, 2-in-1 Laundry ComboFree InternetUtility Deposit $150/MWalk to Poplar Road Jr. Public School with Day CareIncredible Family-Friendly Location! Suitable for a professional couple, and/or a small family. (id:60365)
882 Southdown Drive
Oshawa, Ontario
Beautiful Detached Spacious bungalow on a large lot, directly facing the park. Main Level Only for rent. Recently renovated kitchen with S/S Gas Stove. Functional layout with bright, open living areas. Located in a high-demand area of Oshawa walking distance to schools, parks, and transit. A perfect family home offering comfort, space, and convenience. (id:60365)
103 Glentworth Road
Toronto, Ontario
Welcome to this bright and spacious walkout basement unit, perfectly situated in a quiet, family-friendly neighborhood and backing directly onto a beautiful park for your enjoyment. This well-maintained home features 3 bedrooms, an open-concept living and dining area, and a full kitchen with modern appliances. Enjoy the convenience of a separate entrance, abundant natural light, and updated finishes throughout. Located just minutes from Parks, Trails, Restaurants, Hospital, shopping malls, subway stations, IKEA, Hospital,Canadian Tire, top-rated schools, and major highways (401/404/DVP), this home offers the perfect combination of comfort and accessibility. Dont miss out! (id:60365)
28 Greyhound Drive
Toronto, Ontario
Welcome To 28 Greyhound Dr, A Rarely Offered 5-Levels backsplit Semi-detached Home In The Heart Of Bayview Woods-Steeles! Sitting Proudly On An Extra-Deep Lot, This Cherished Family Home Has Been Loved By The Same Owner For Many Years. Spacious, Sun-Filled Rooms, A Functional Multi-Level Layout, And 3 Separate Entrances Offer Endless Possibilities, Live In One Portion And Lease Out The Rest, Modernize To Your Taste. Surrounded By Mature Trees And A Peaceful Neighborhood Ambience, Yet Just Steps To Parks, Top-Rated Schools (Zion M.S. & A.Y. Jackson H.S.), TTC, GO Transit, Shops & Community Centre. An Exceptional Opportunity To Plant Roots In One Of North York Most Sought-After Communities! (id:60365)
1606s - 110 Broadway Avenue
Toronto, Ontario
Welcome to Untitled condos, the greatest celebrity collaboration this city has ever seen, bringing luxury living to a whole new level. This brand new suite features 454 sq ft of interior space in a very functional layout with zero wasted space. Enough wall space for a sectional, enough room for a desk if you work from home, and modern light colour palette finishes with top of the line appliances. But the real flex is the amenities! Untitled offers over 34,000 square feet of amenities that rival hotel-living: an indoor/outdoor pool, a gym, spas, co-working spaces, basketball court, meditation garden and so much more. Enjoy summers out on the rooftop terrace, equipped with BBQs and pizza ovens! Untitled truly redefines luxury condo living. (id:60365)

