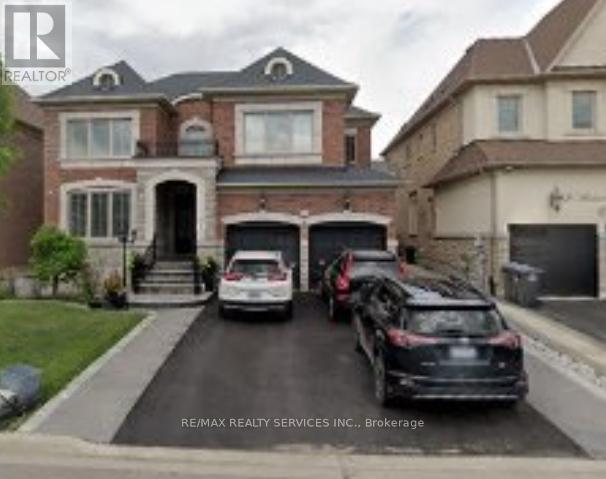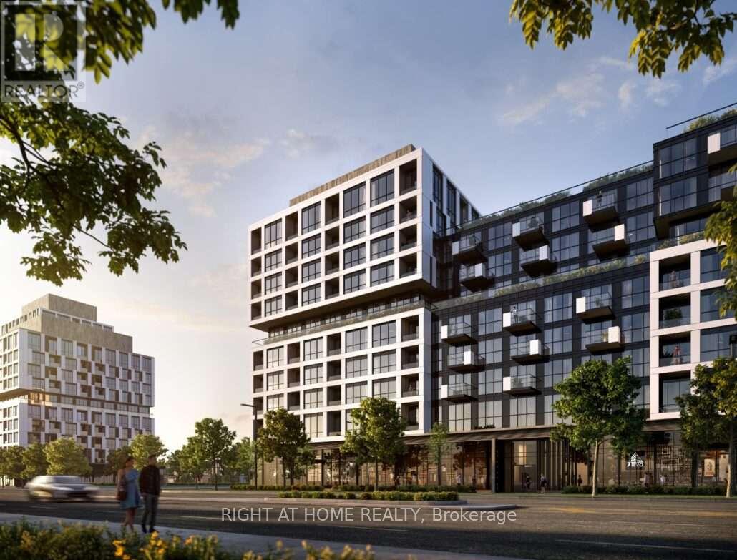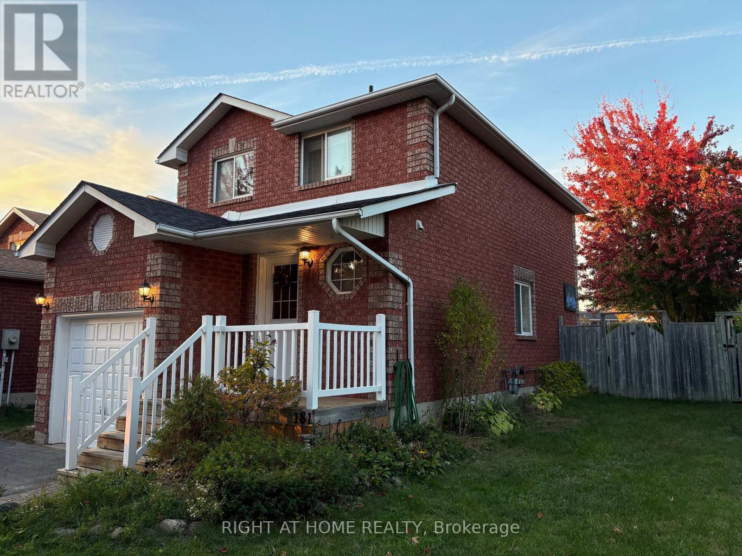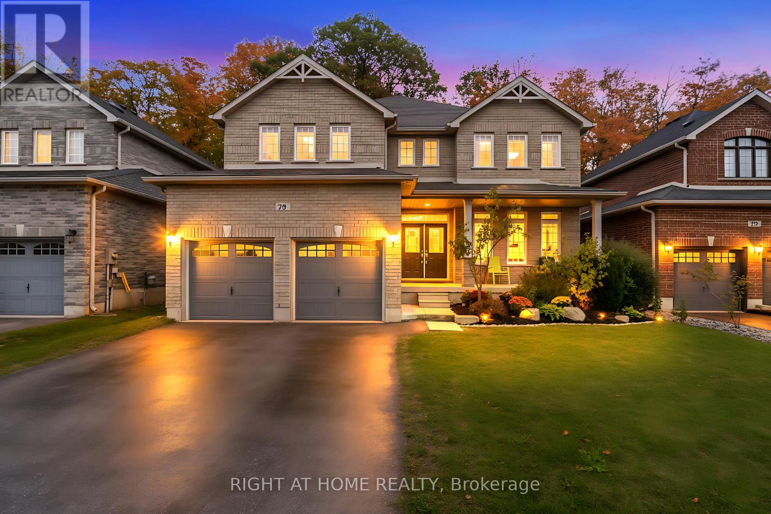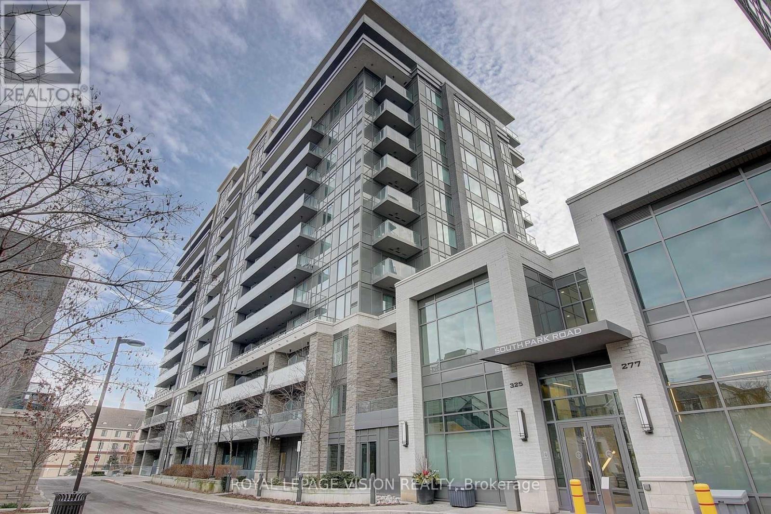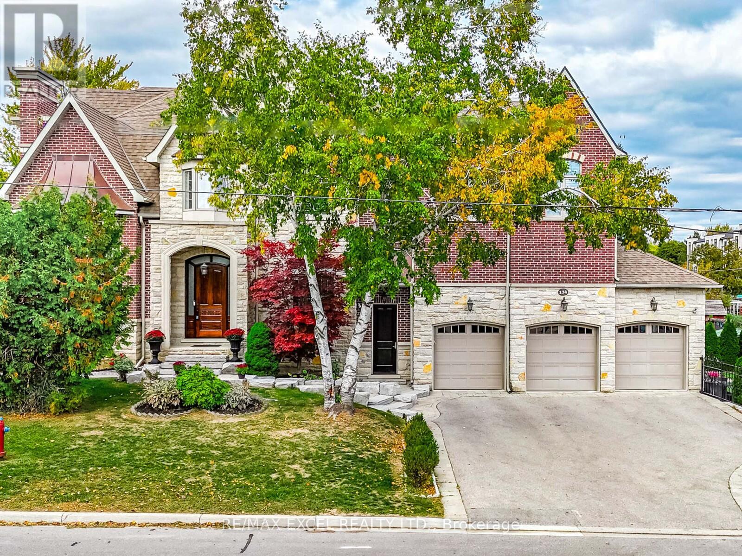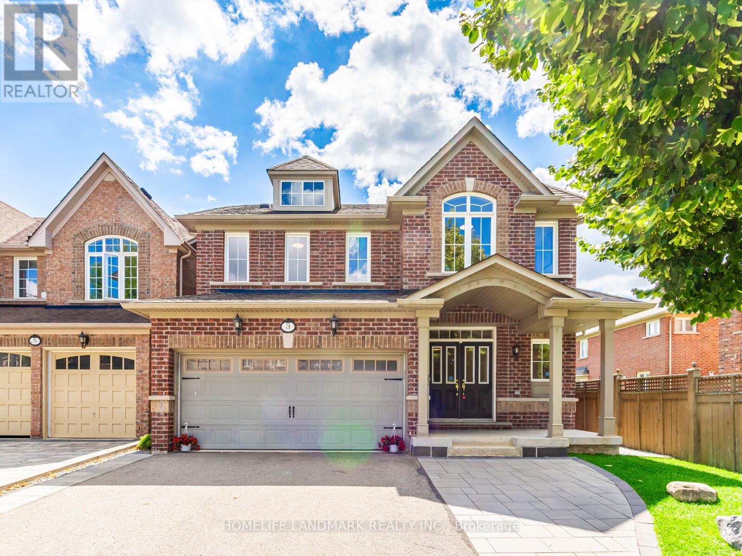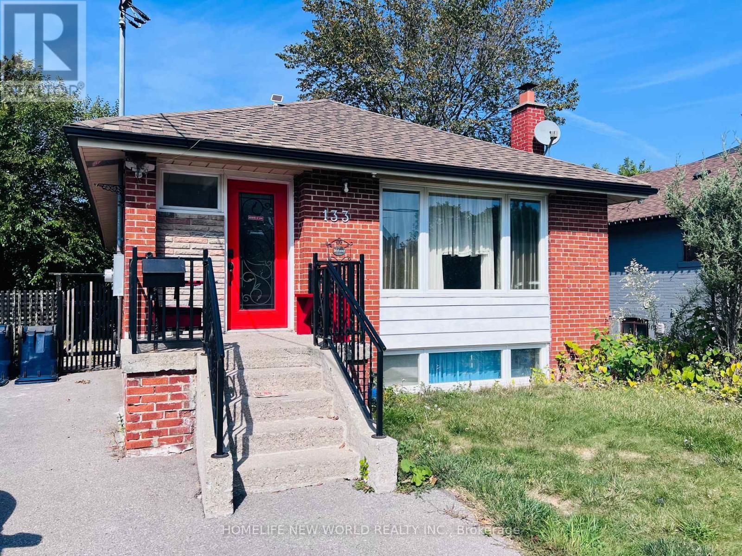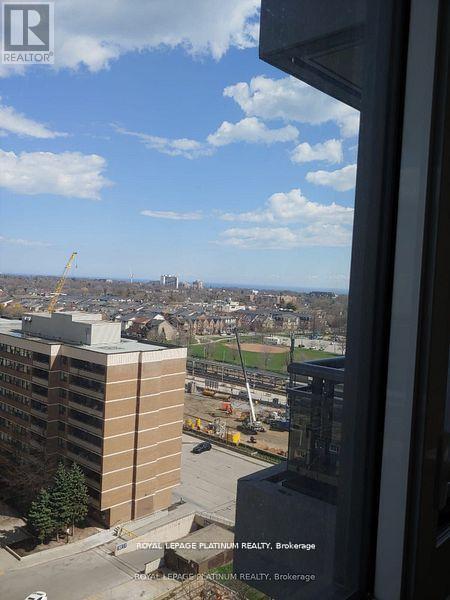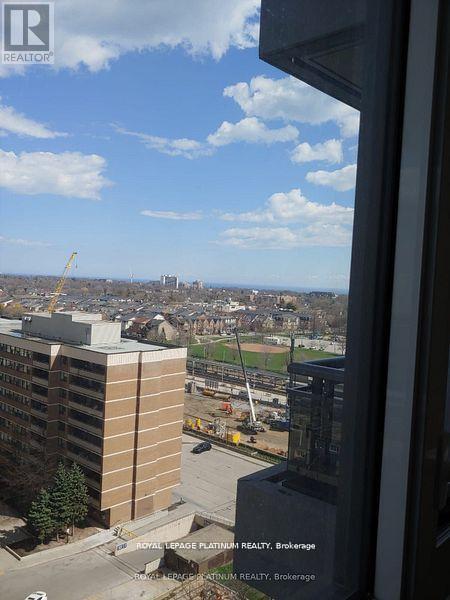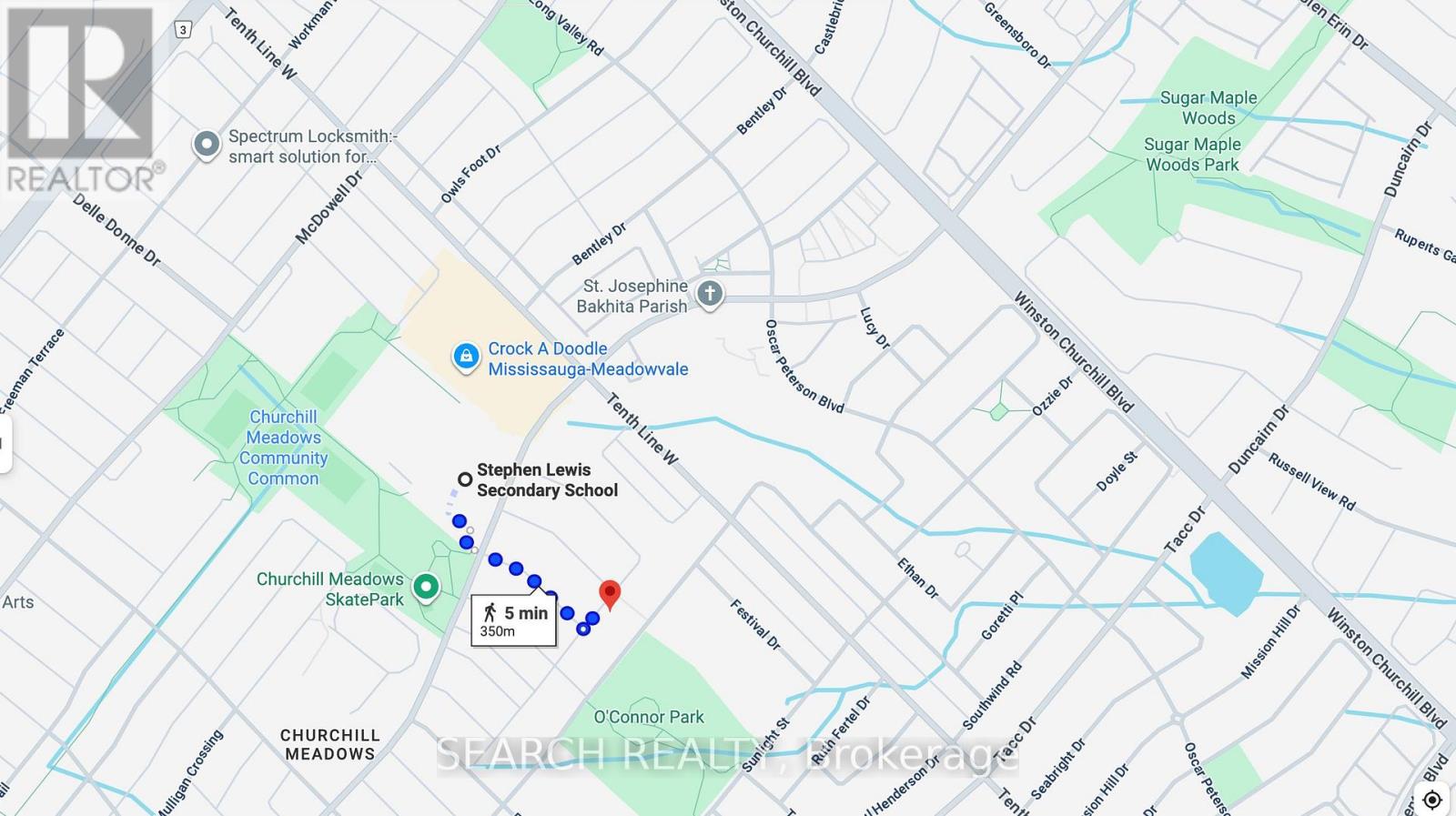51 Midsummer Drive
Brampton, Ontario
Welcome to 51 Midsummer Drive - A Beautifully Upgraded Home on a Premium 50 Ft Lot!This stunning 4+2 bedroom detached home offers everything your family needs - and more! Step inside to find separate living, dining, and family rooms, all featuring elegant hardwood floors throughout. The central family room includes a cozy fireplace, perfect for gatherings. Enjoy cooking in a gorgeous kitchen with stainless steel appliances, extended cabinets, and a spacious layout designed for modern living.Upstairs, the primary bedroom is generously sized, while the other three bedrooms are bright and spacious, featuring a convenient Jack & Jill washroom and ample natural light.This home also includes a LEGAL 2-bedroom basement apartment (registered second dwelling unit) - ideal for rental income or multi-generational living.Outside, you'll love the extra-wide driveway with no sidewalk, allowing for ample parking, and a deep backyard - perfect for entertaining or relaxing with family and friends. Don't miss this incredible opportunity! Show your clients with confidence - and sell with confidence. A must-see home that truly stands out! (id:60365)
225 - 1037 The Queensway
Toronto, Ontario
Brand New Condo Release Be the First to Call it Home! Introducing a stunning 1-bedroom residence in the brand-new, 10-storey West Tower by Rio Can Living. This modern condo offers, Open-concept design with sleek, contemporary finishes Expansive windows that fill the space with natural light Private balcony for outdoor enjoyment Spacious walk-in closet and elegant 4-piece bathroom, Fully upgraded kitchen with premium finishes Convenient ensuite laundry Perfectly located near shopping, dining, transit, and major amenities, this home combines comfort, convenience, and modern style. (id:60365)
34 Folgate Crescent
Brampton, Ontario
Welcome to Mayfield Village Prime Location Just 2 Minutes to Hwy 410!Beautifully built by Regal Crest, this spacious 4+2 bedroom, 3.5 bathroom home offers 2183 SqFt above grade . Thoughtfully upgraded throughout with hardwood floors, quartz countertops, pot lights, 9 ft ceilings on the main floor, and stainless steel appliances. The fully finished basement with kitchen, 2 bedrooms, and full bath provides great rental income potential or is ideal for multi-generational living. Located in one of Brampton's most accessible and family-friendly communities, steps from Countryside Village Public School, parks, shopping, and all major amenities. (id:60365)
181 Columbia Road
Barrie, Ontario
MOVE IN READY!! THIS COZY HOME IS LOCATED IN A VERY QUIET, FAMILY-FRIENDLY NEIGHBOURHOOD. FEATURES 3 BEDROOMS, OPEN CONCEPT WITH EAT-IN KITCHEN, 2 BATHS, FINISHED BASEMENT WITH BIG RECREATION ROOM AND GAS FIREPLACE, LARGE FENCED YARD WITH NEW DECK. THE SCHOOL AND PARK ARE JUST NEARBY. EASY TO ACCESS HWY 27 AND 400. AreaSqFt: 1168, Finished AreaSqFt: 1647 (id:60365)
79 Jewel House Lane
Barrie, Ontario
Spectacular Location & Size 3250 Sq. Ft. Ravine Lot Overlooking the Forest! This stunning home in Barries highly sought-after Innis-Shore community truly has it all. Situated on a premium ravine lot with no neighbours behind, it offers the perfect blend of space, privacy, and convenience just minutes to Lake Simcoe, Hwy 400, top schools, and shopping.The spacious main floor features an open-concept layout with a private office, formal dining and living rooms, and a large family room with a cozy gas fireplace, all under soaring 9 ft ceilings. The upgraded kitchen is a chefs dream with quartz countertops, a large island, and a stylish mosaic backsplash, opening to a bright breakfast area with a walkout to the backyard. Step outside to a wood deck with serene forest viewsi deal for entertaining or relaxing.Upstairs, you'll find generously sized bedrooms, including a luxurious primary suite with a 5-piece ensuite and three closets.Immaculate and move-in ready, this home shows like new and is sure to impress! (id:60365)
321 - 325 South Park Road
Markham, Ontario
Immaculate and well-cared-for unit located in the highly sought-after Commerce Valley Community. Just a few minutes away from Viva andhighways 407 and 404. Conveniently close to all essential amenities in a fantastic neighborhood. Features a contemporary kitchen complete with an island with storage. (id:60365)
134 Spruce Avenue
Richmond Hill, Ontario
A timeless custom-built masterpiece in prestigious South Richvale, one of Richmond Hill's most desirable neighbourhoods. Set on a premium 75 ft 148 ft lot, this elegant home offers over 6,800 sq.ft. of refined living space with 10 ft ceilings on the main floor and 9 ft ceilings on the second floor and basement, blending classic architecture with modern comfort.The grand 20 ft foyer welcomes you with Italian marble flooring, a dazzling crystal chandelier, and an octagonal dome skylight with LED cove lighting. Flowing from the foyer, the living room features hardwood flooring, soaring ceilings, and a striking two-storey stone feature wall that radiates warmth and sophistication.The formal dining room shines with hardwood floors, pot lights, and a detailed coffered ceiling - perfect for elegant gatherings. The family room is spacious and inviting, with a waffle ceiling, fireplace, and custom built-in shelving - a perfect place to relax or entertain. The office, quietly positioned nearby, includes custom cabinetry and a walkout to the patio, offering an ideal setting for work or study.The gourmet kitchen stands at the heart of the home, showcasing a large center island, sleek cabinetry, and premium built-in stainless steel appliances. A bright breakfast area opens to a custom wood deck, seamlessly connecting indoor and outdoor living.Upstairs, the primary suite is a true retreat, featuring a spa-inspired 7-piece ensuite and a custom walk-in closet. A second ensuite bedroom provides privacy and comfort, while two additional bedrooms share a semi-ensuite, each enhanced with pot lights and organized closets.The finished walk-up basement offers a home theatre, custom wet bar, fitness room, and nanny/guest suite. Professionally landscaped front and side yards complete this exceptional residence, where timeless design and fine craftsmanship define the essence of luxury living. (id:60365)
3 Wintam Place
Markham, Ontario
Bright & Spacious 4 Bedrooms Detached House In High Demand & Quiet Neighborhood, Min To Hwy404, Shopping & Restaurant. Open Concept W Maple Kit, extra Large Pantry, High-End 'Kitchenaid' Appliances, Under Cabinet Lighting, H/W Floor Throughout M/F & 2/F, Carrier A/C, No Walkway, Upgraded front, side and backyard interlock. New lights, new paint, new landscape, Bbq Gas Line, Close To All Amenities, Schools, Park, Costco, Super Connivence Location. (id:60365)
133 Budea Crescent
Toronto, Ontario
Traditional All Brick Bungalow In This High Demand Neighbourhood Known As The 'Flower Pot'. Very Quiet Child Friendly Street Steps To The Warden TTC. This Bungalow has the Functional Layout and Spacious Features with 3+3 bedrooms, 2 Kitchens Including 1st Kitchen at Ground Floor and 2nd Kitchen at the Basement. Separate Entrance, With the Fully Finished Basement Offers 3 Bedrooms and Great Room. Whether You're Accommodating Extended Family or Looking for Rental Potential, This Lower-level Suite is Ideal for Multi-generational Living. Ideally Located within 2 Minutes Drive to 401/404, Top-rated Schools, Hospitals, Shopping Malls, Costco, Parks, and Playgrounds. It Offers Both Convenience and Lifestyle. (id:60365)
1206 - 286 Main Street
Toronto, Ontario
Discover this spacious and versatile 1-bedroom plus den condo, featuring two full washrooms for added comfort and convenience. The den offers flexible space for home office. Located in a vibrant and sought-after neighbourhood, you're just a short walk from the GO station, subway, and a variety of convenient shopping options. Enjoy the best of urban living with exceptional building amenities designed for relaxation and entertainment. The unit boasts a smart layout with a comfortable size, perfect for singles, couples, or small families. Whether you're commuting, shopping, or unwinding at home, this property offers the ideal blend of location, lifestyle, and value.In addition to its prime location and versatile layout, this budget-friendly property offers excellent potential for future growth. With ongoing infrastructure developments and increasing demand in the area, it's a smart investment for both homeowners and investors. The proximity to major transit hubs like the GO and subway stations ensures long-term value and convenience. As the neighbourhood continues to evolve with new retail, dining, and lifestyle options, property values are expected to appreciate steadily. Whether you're looking to settle in or build equity, this condo presents a rare opportunity to own in a thriving urban pocket without compromising on comfort or connectivity. Don't miss the opportunity to make this your new home! (id:60365)
1206 - 286 Main Street
Toronto, Ontario
Discover this spacious and versatile 1-bedroom plus den condo, featuring two full washrooms for added comfort and convenience. The den offers flexible space that can easily function for home office. Located in a vibrant and sought-after neighbourhood, you're just a short walk from the GO station, subway, and a variety of convenient shopping options. Enjoy the best of urban living with exceptional building amenities designed for relaxation and entertainment. The unit boasts a smart layout with a comfortable size, perfect for singles, couples, or small families. Whether you're commuting, shopping, or unwinding at home, this property offers the ideal blend of location, lifestyle, and value. Don't miss the opportunity to make this your new home! (id:60365)
Basement - 3492 Fountain Park Avenue W
Mississauga, Ontario
Beautifully renovated, spacious 1-bedroom basement apartment in the heart of Churchill Meadows with a private entrance, in-unit laundry, and one parking space (non-blocking). Enjoy a bright, modern living space in one of Mississauga's most sought-after neighbourhoods, surrounded by top-rated schools, including Stephen Lewis Secondary School, parks, and trails. Located in a quiet, family-friendly area just minutes from major highways (403/401/QEW), hospitals, Chalo Freshco, and Ridgeway Plaza's shops and restaurants. Perfect for a couple looking for a clean, convenient, and comfortable home in a premium location (id:60365)

