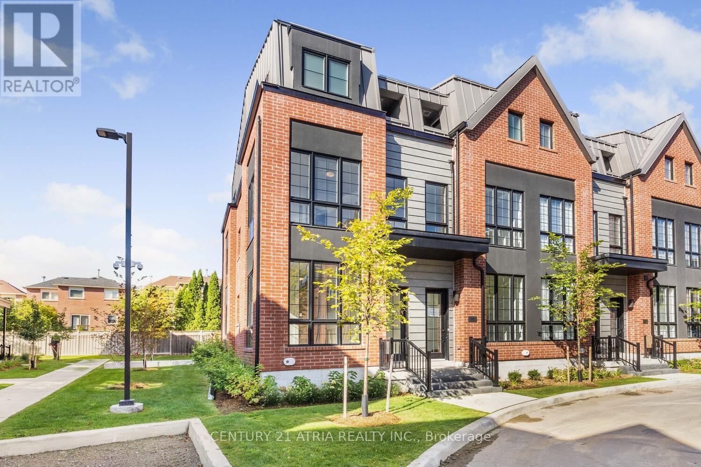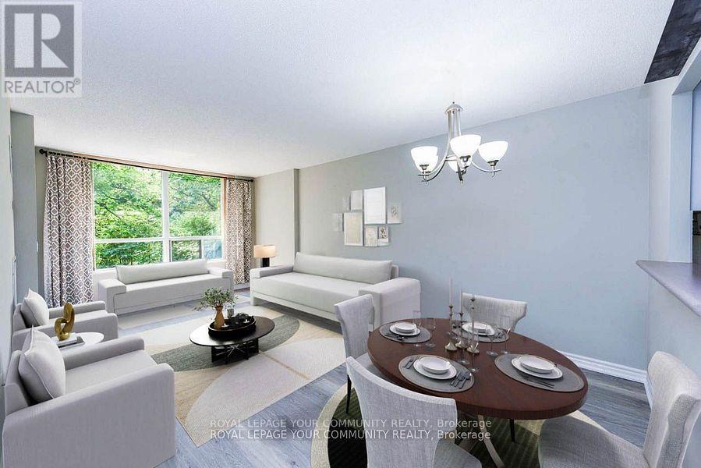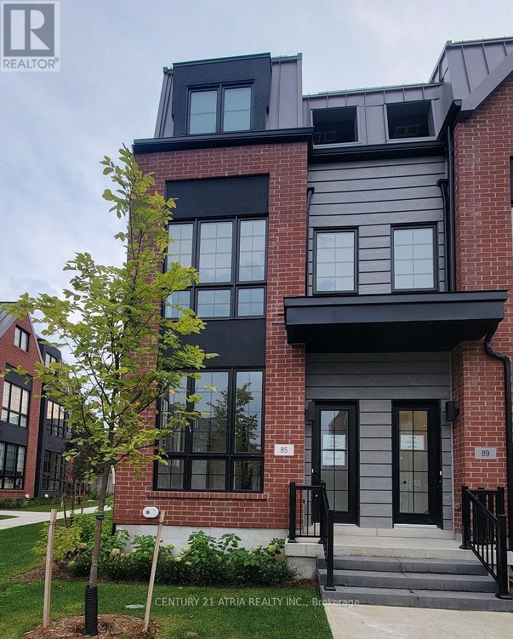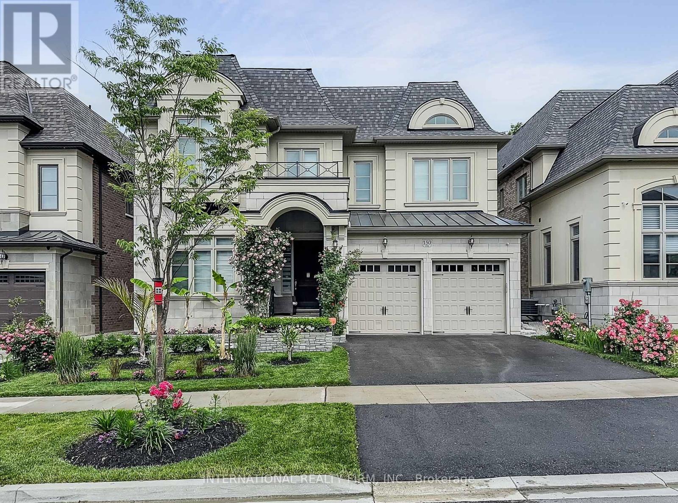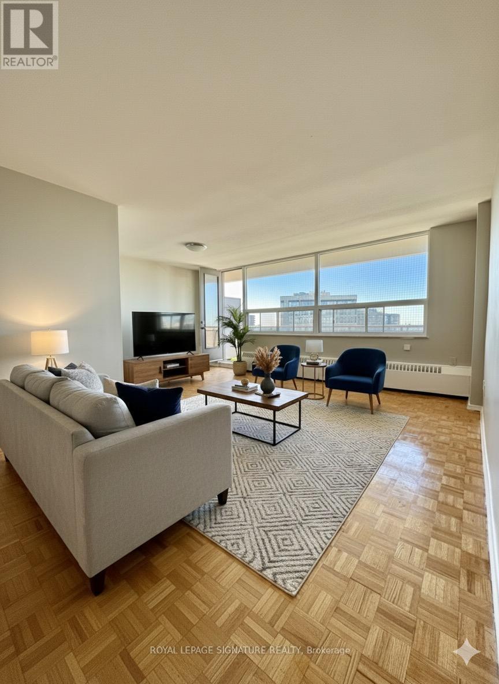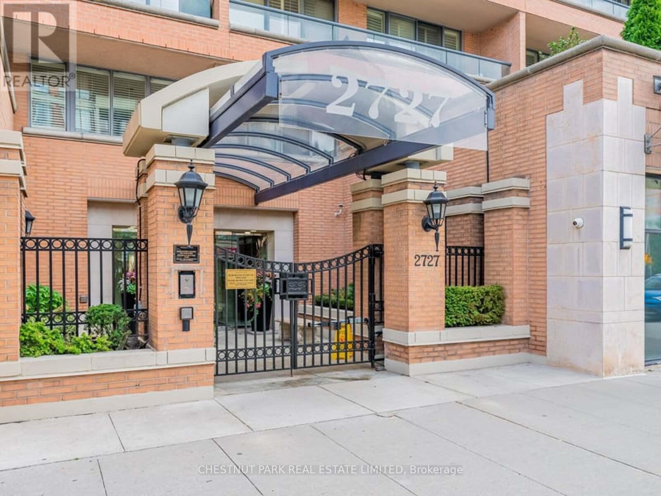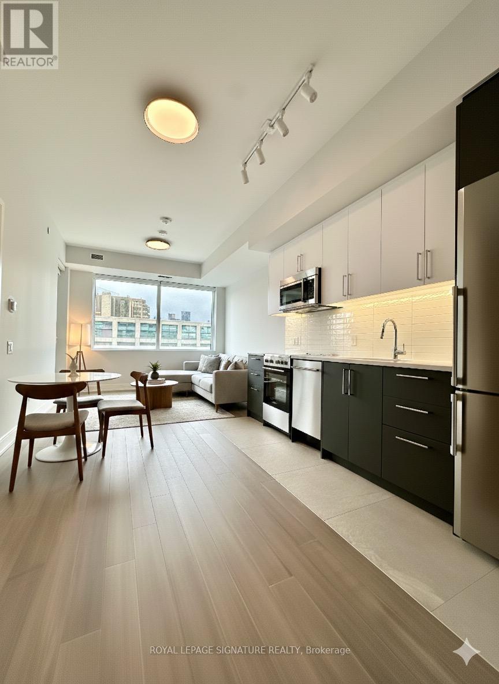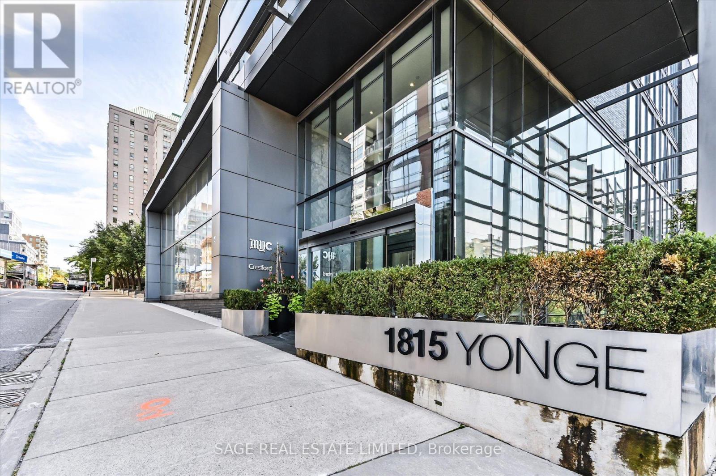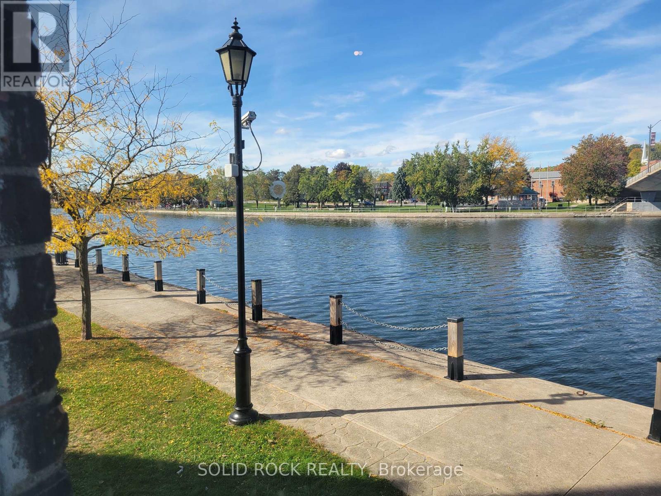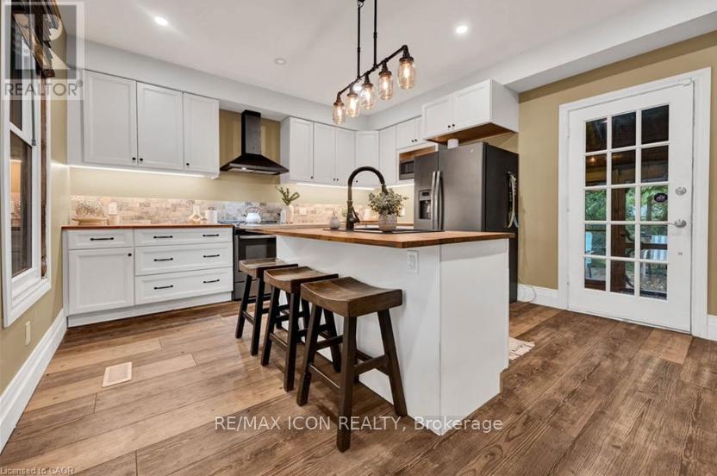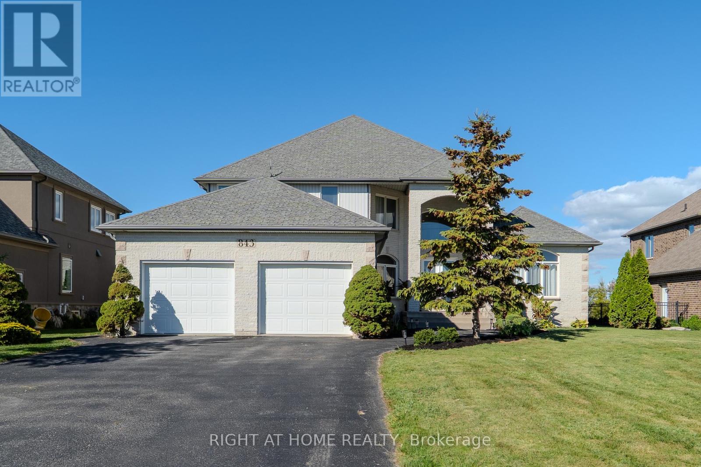85 Alton Crescent
Vaughan, Ontario
BRAND NEW State-of-the-art 3-storey corner unit townhome with a finished basement and elevator, boasts both luxury and comfort! Approximately 2,450 sq.ft. of practically designed living space in one of Thornhills most sought-after communities, adjacent to Rosedale North Park. The open-concept main floor features 10-foot ceiling, spacious den/office, and a modern gourmet kitchen with tall cabinetry, quartz countertops, large island, breakfast area, and premium stainless steel appliances including a gas stove, panel-ready fridge and dishwasher. The kitchen flows seamlessly into the dining and living areas, opening to a private backyard patio perfect for entertaining. Pot lights, picture windows, and high ceilings create a bright, upscale ambiance throughout. The second floor includes two spacious bedrooms with double closets, and the entire third floor is dedicated to the luxurious primary retreat, featuring two walk-in closets, a stunning 5-piece ensuite with frameless glass shower and double vanity, and walk-out to a private balcony. The finished basement includes a cozy rec room with fireplace, laundry room with mop sink, and extra under-stair storage. Direct underground access to two parking spots with EV rough-in adds convenience and security. Tucked away in a quiet, family-friendly neighbourhood, yet steps to top-ranked schools, parks, Promenade Mall, restaurants, grocery stores, GO Transit, and more. A rare opportunity to experience modern luxury living in the heart of Thornhill! (id:60365)
6 Hentob Court
Toronto, Ontario
Wow, a Great Property!! Welcome to a Spacious Well Maintained Detached Raised Bungalow with a Separate Entrance to In Law/Nanny Suite ! Nestled on a quiet, family-friendly cul-de-sac in one of Etobicoke's Established Thistletown-Beaumonde Heights area! 2 Car garage with Door to Garden & 2 Lofts for Extra Storage plus 4 car Parking in Double Driveway. Situated on a Generous 47 x 127 ft West Lot Backing onto Green Space, No neighbours behind you! Spacious Living Areas, ideal for 1 or 2 families, Empty Nestors, or Investors. A Bright & Spacious Main Floor with 3 Bedrooms Spacious Living/DiningRooms and a 5 pc Bath. The Finished Lower Level has a Walk Out with Separate Side & Back Entrance , with a with Modern Bathroom, Bedroom with 2 Double closets & Laminate Flooring, Renovated in 2025 , Kitchen with Center Island plus Gas Stove & Fridge, a Large Dining Area & Family Room with Fireplace! Total of 2054 Sq ft with Above Grade Finished Lower Level + walk out to Garden! The Perfect Setup for an In-law suite, for Teens or Aging Parent, or Potential for Rental Income. The Side Patio & The Covered Porch in the Backyard provides the Perfect Space for Relaxing or Entertaining, In a Sought-After Etobicoke location. A Smart Investment for Multi-Generational Living or Extra income . Enjoy a Peaceful Setting while being just minutes from schools, scenic trails along the Humber River, Shopping, Parks, TTC Transit, Finch LRT, and Major highways. Some photos have been Virtually Staged. It Won't Last. (id:60365)
1208 - 100 Burloak Drive
Burlington, Ontario
Wow ONLY $277,000! Walk to the Lake! Lowest Price in the Residence! 2nd Floor 1 bedroom + Den/Bedroom Plus Private Balcony. Resort Like Retirement Residence at "Hearthstone by the Lake" in Burlington. Located steps from Lake Ontario, Waterfront Trails, and Scenic Parks! Senior Condo Residence Living With Exceptional Amenities Including , Wellness Centre & Social Retirement Activities. This Luxury Retirement Residence Just Steps From Lake Ontario & Close To Shopping, Seniors Rec Centre & Great Hwy Access. One Underground Parking and a Locker. Monthly Mandatory Club Membership Basic Service Package (view attachment), Fee is Per Suite of $1,539.28/per month (plus HST) ( Not Per person) Included is a $260.35 Credit towards Food & Beverage in the Dining Facilities. Residents enjoy full access to a Wealth of Amenities, including a Licensed Dining Room Overlooking the Lake, Concierge Services, Fitness Centre, Transportation to Local Shopping 2 x week, Library/Billiards lounge, Wellness Programs, Social Events, Indoor Pool, and on-site Health Services. Outdoor spaces Feature Spectacular. Landscaped Patios, & Courtyards. Hearthstone offers the independence of condo living with optional support services available as needed. Some Rooms are Virtually Staged! (id:60365)
85 Alton Crescent
Vaughan, Ontario
State-of-the-art, brand new 3-storey corner unit townhome with a finished basement, offering approximately 2,450 sq. ft. of stylish living space in one of Thornhills most sought-after communities. The open-concept main floor features a den/office, modern gourmet kitchen with tall cabinets, a breakfast area, large island, quartz countertops, and high-end stainless steel appliances including a gas stove. It flows seamlessly into the dining area and opens to a private backyard patioideal for entertaining. Tall ceiling and Pot lights throughout the kitchen and living areas create a warm, upscale ambiance. The second floor includes two spacious bedrooms, each with generous walk-in closets. The entire third floor is dedicated to the luxurious primary suite, complete with two walk-in closets, a 5-piece designer ensuite with frameless glass shower and double sink, and access to a private balcony perfect for relaxing. The finished lower level offers a cozy Rec room with fireplace, laundry room with mop sink, and convenient under-stair storage. Enjoy rare direct underground access to two parking spots with EV rough-in. This comfortable and private home is nestled in a quiet, family-friendly neighbourhood, just steps from top-rated schools, parks, Promenade Mall, grocery stores, restaurants, GO Transit. Experience the best of modern luxury living! (id:60365)
150 Cannes Avenue
Vaughan, Ontario
Client RemarksWelcome To This 2021 Aug Built, Fully Upgraded, Stunning Gem on the Sought-After, Quiet, Cannes Avenue! Just Steps Away from the Park and Schools! Home Boasts A Premium Ravine Lot (Over 200K Value) And Is Just Over 4 Years Old, Making It A Rare Find. The XXL Family Room Is A Sight To Behold, With 10 Ft Ceilings And Custom-Built Windows That Provide Breathtaking Views Of The Surrounding Nature. Look-out basement with 9-ft ceilings. 9-ft ceilings on the 2nd Floor with 8 Ft Doors. The Kitchen Is A Chef's Dream, Featuring Cabinet Extensions, 1.6 cu. ft. Frigidaire Gallery Built In Microwave, GE Cafe Stove, A Gold Color Hood Cover Trim, a Powerful Hood, Built in Wine Cooler, Crown Molding and more... The Td510 Quartz Countertop Adds A Touch Of Elegance To The Kitchen & All Bathrooms. You'll Fall In Love With Gold/Black Color Faucets Throughout The House, MOEN Shower Sets, Black Door Handles, Gold Color Mirrors, And Black/Gold Bathroom Accessories That Lend A Modern And Chic Vibe. **EXTRAS** Built-in high voltage EV Outlet, All Elfs, Lg Washer, Dryer, Samsung S/S Fridge, GE Cafe Stove, Wine Cooler, Bosch Dishwasher, Gdo With Remote, Central Vacuum, Humidifier, Sec Cameras, Nest Thermostat, Smart Lock, B-in Microwave. (id:60365)
1504 - 6200 Bathurst Street
Toronto, Ontario
****ONE MONTH FREE!****Don't miss this beautifully renovated, bright, and exceptionally clean 2 bedroom apartment located in a welcoming and family-friendly building-perfect for families seeking comfort and space. Situated in a quiet and convenient neighborhood near Bathurst and Steeles, this location offers easy access to York University, TTC transit, shopping, restaurants, hospitals, schools, parks, and other everyday essentials. This spacious unit features hardwood and ceramic flooring, a private balcony, and a modern kitchen with updated appliances including a fridge, stove, microwave, and dishwasher. All utilities-hydro, water, and heat-are included in the rent, and the building is rent-controlled for peace of mind. Additional features include an on-site superintendent, smart card-operated laundry room on the ground floor, elevator access, security camera system, and newly upgraded laundry facilities. Parking and lockers can be rented for an additional fee (underground parking available, plus plenty of visitor spots). The building has recently installed brand-new elevators and a new boiler system. Available for immediate move-in with a special offer: get the 8th month FREE on a 1-year lease. (id:60365)
514 - 2727 Yonge Street
Toronto, Ontario
Spacious 1716 SF, 2 bedroom, 2 bath condo in fabulous Lawrence Park. Rare offering, one owner, immaculately maintained residence. Best exposure in the building with serene, east-facing treed views from every principal room. This suite offers space and scale for easy living. The eat-in kitchen is practical and well laid out with granite countertops, a large pantry and a breakfast area with glass double French doors to the dining room. The kitchen enjoys direct sightlines to the outdoors. The elegant dining room easily accommodates a table for 10 or more and overlooks the living room, which features a gas fireplace (as is) and a walkout to a 5'7" x 11'10" balcony with peaceful treed views. The open-concept den completes the space providing wraparound windows for light and views of greenery. The spacious primary bedroom has two double closets with organizers, a large east-facing window and a marble-floored 6-piece ensuite with built-in storage. The desirable split bedroom plan ensures privacy. A door separates the second bedroom and bath from the main living area, creating a private wing. The bedroom features a well-sized layout with built-ins, a closet with organizers, a window, and convenient access to the adjacent 4-piece bath with marble flooring and built-in storage. Includes parking and a private locker room with a door. An outstanding and sought-after building offering a resort-like experience, with a skylit atrium and indoor pool, 24/7 concierge, exercise room, party/meeting room, sauna, rooftop garden with BBQs, library and visitor parking. There is an on-site property manager as well as a building superintendent. Superbly located within walking distance to excellent shops, restaurants, TTC transit, Sheridan Nurseries, Lawrence Park Ravine system, Sporting Life, Yonge and Eglinton Centre with Cineplex Theatre and Indigo bookstore and is just minutes to 401/DVP and downtown. (id:60365)
604 - 664 Spadina Avenue
Toronto, Ontario
Spacious 2 Bedroom 2 Bath ***One Month Free Rent***Be the first to live in this brand-new, never-occupied suite at 664 Spadina Avenue, located in the highly desirable Harbord Village and University District. This modern one-bedroom unit features a bright open-concept layout with floor-to-ceiling windows, a contemporary kitchen with stainless steel appliances, and high-quality finishes throughout. The building includes a shared lounge and on-site dining, offering both comfort and convenience. public transit, and major downtown attractions such as the ROM, AGO, and Queen's Park. Ideal for professionals or families looking for a well-connected and thoughtfully designed living space in the heart of Toronto. (id:60365)
507 - 1815 Yonge Street
Toronto, Ontario
Welcome to MYC Condos at Yonge & Davisville, a seamless blend of modern design, everyday convenience, and the midtown lifestyle you've been dreaming of. This 926 sq. ft. two-bedroom, two-bath suite is designed for smart living, with a bright open-concept layout and floor-to-ceiling windows that flood the space with natural light. The kitchen is the true star, featuring sleek cabinetry, quartz counters, stainless steel appliances, a custom pantry/coffee bar (yes, your morning routine just got an upgrade), and a spacious breakfast bar with seating for four, perfect for casual meals, espresso catch-ups, or entertaining friends. The primary bedroom retreat offers a generous double closet, spa-inspired ensuite, and courtyard views through another wall of glass. The second bedroom is equally versatile, serving as a guest room, office, yoga nook, or den, with a walkout to the 47 sq. ft. balcony for al fresco brunches, fresh-air breaks, or evening unwinds. A full double closet adds functional storage. Living at MYC means resort-style perks: a fully equipped fitness centre, rooftop terrace with panoramic city views, stylish party room, guest suites, and 24-hour concierge. And with a Walk Score of 93, daily life flows effortlessly, whether you're running errands, hopping on the Davisville subway, grabbing coffee, or exploring the Beltline Trail. Honestly, your car might start collecting dust. Recent upgrades include: Zebra blinds (2022), refrigerator (2023), custom pantry/coffee bar (2024), updated 2nd bathroom vanity & rain shower head (2024), Ecobee WiFi thermostat, new dining room chandelier + foyer light (2025), plus fresh paint accents in the 2nd bedroom and living room (2025). Complete with parking and a locker, this isn't just a condo, it's a lifestyle upgrade in one of Toronto's most vibrant, connected neighbourhoods. (id:60365)
D - 4 Front Street S
Trent Hills, Ontario
Brand New Unit Located in the Heart of Downtown Campbellford. Walk Everywhere! The Unit was just constructed and has never been lived in. The rent is all inclusive (heat, hydro and water). You just need your own cable/internet/wifi. (id:60365)
115 Cedar Street
Cambridge, Ontario
This beautifully cared-for century home is move-in ready and perfectly situated in one of Cambridges most desirable, family-friendly neighbourhoods. Just steps from parks, schools, shopping, downtown Galt, and transit, it offers the ideal blend of charm and convenience. Inside, youll be welcomed by spacious principal rooms, soaring ceilings, and exquisite original trim that showcase the homes historic appeal, thoughtfully complemented by tasteful modern updates. The bright, functional kitchen provides ample counter space and opens to a fully fenced backyardperfect for morning coffee, summer barbecues, or gatherings with loved ones.Upstairs, youll find three generous bedrooms and a beautifully updated, spa-inspired bathroom designed for relaxation. With two full bathrooms, this home offers both comfort and practicalityideal for todays busy lifestyle. Adding even more value are the rare extras: two private driveways, parking for up to five vehicles, and a detached garagea true bonus in the city. Whether your'e a first-time buyer looking for a turnkey home, a growing family needing more room, or an investor seeking a solid opportunity, 115 Cedar Street is the complete package. (id:60365)
843 County Rd 2
Lakeshore, Ontario
Step into the serene elegance of 843 County Rd 2, a stunning companion to its neighboring retreat. Surrounded by the rolling farmland and nestled beside a beautifully groomed golf course, this property offers a blend of country tranquility and upscale living. Wake up to panoramic views of the golf course and enjoy your morning coffee on the private balcony as the sun rises over the water. Inside, the home boasts an open-concept layout with high ceilings, oversized windows, and a kitchen complete with an island, granite countertops, and premium appliances. A cozy reading loft overlooks the great room. The main floor walkout opens to lush landscaping, the gentle rustle of trees, and the expansive green views of the adjoining golf course, a setting that offers both tranquility and prestige. Whether you're hosting summer gatherings, enjoying a quiet morning coffee, or watching the sunset over manicured fairways, this outdoor space is a daily invitation to unwind and indulge. It's not just a backyard, its your personal gateway to leisure and luxury. With over 5,000 sqft of living space, this home offers the perfect blend of luxury and functionality -- living, entertaining, and everyday comfort. Recent Property Inspection report available. (id:60365)

