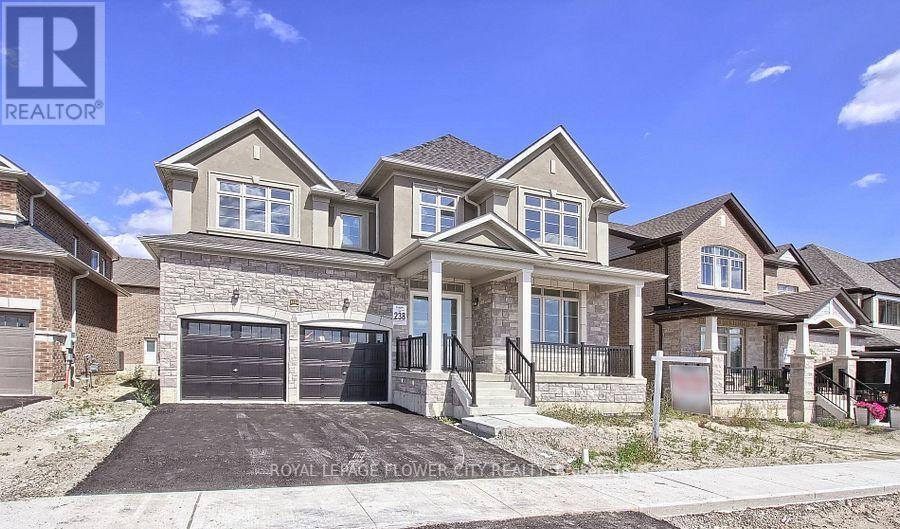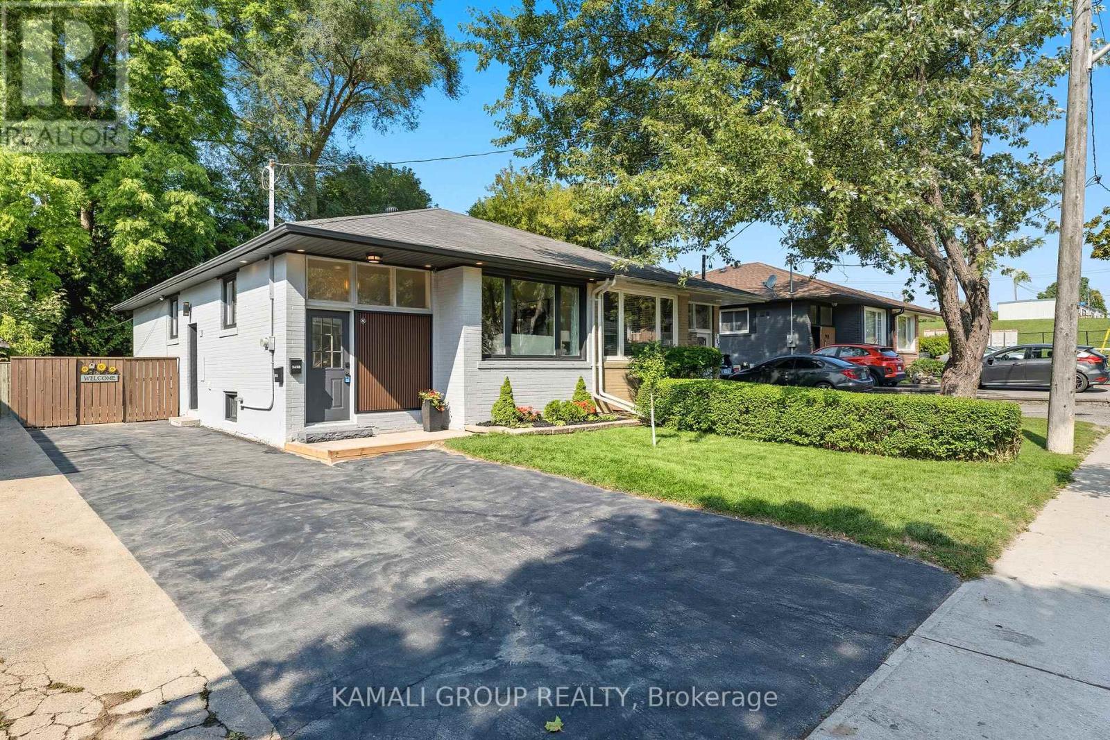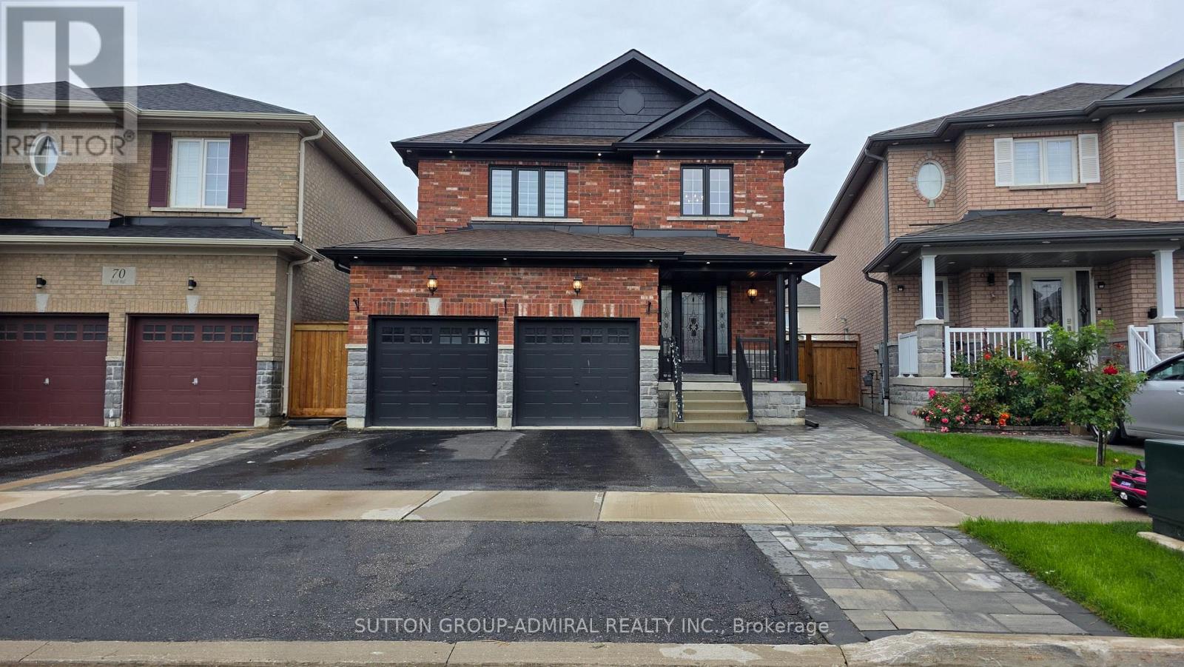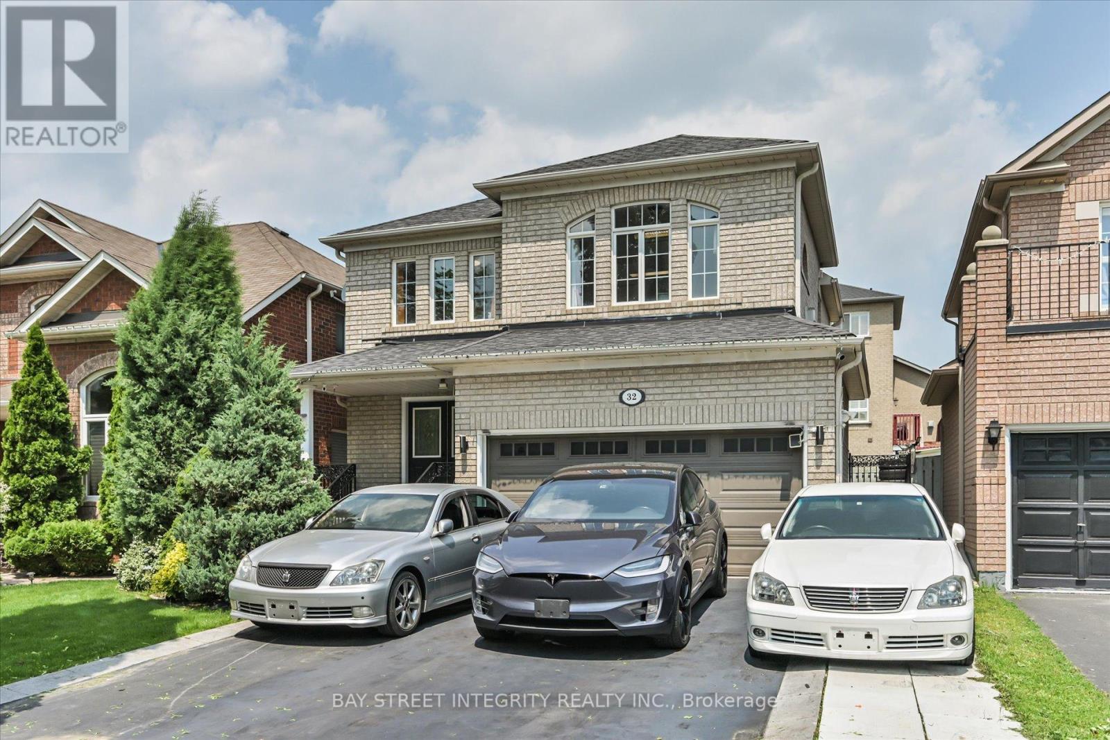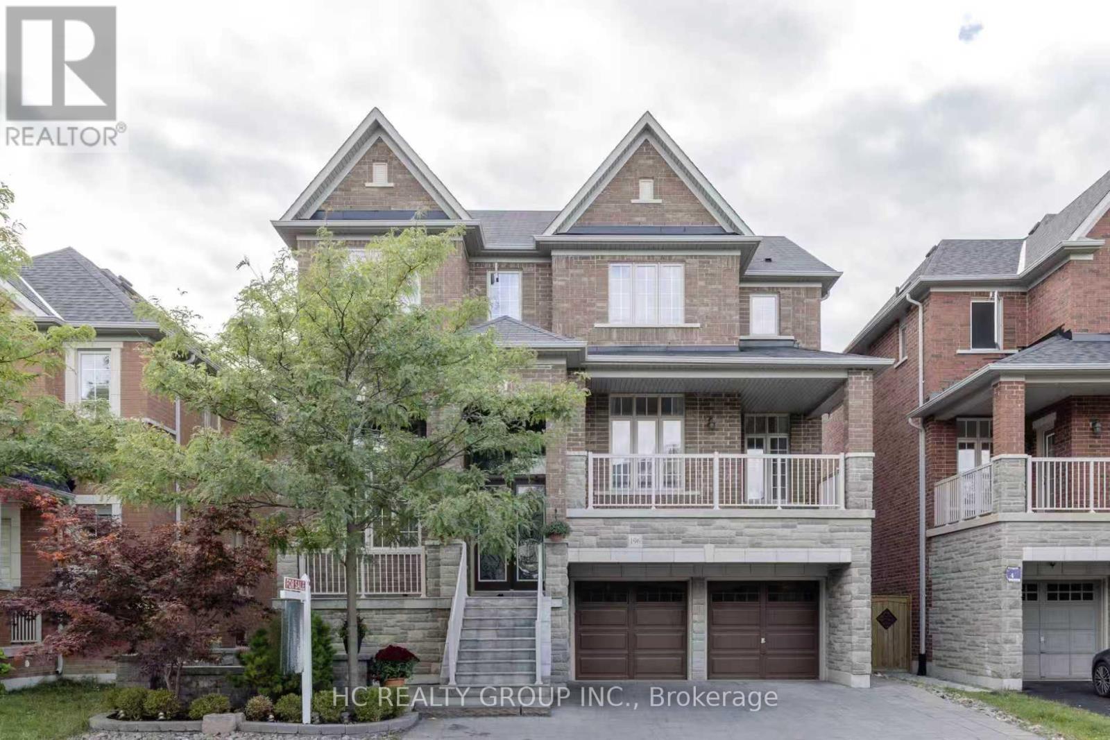1511 Tay Point Road
Penetanguishene, Ontario
Welcome to one of four fully cleared, level estate lots offering 1.78 acres of prime land at the corner of Curry and Tay Point Road. Enjoy expansive views of rolling farmland, county forest, and unforgettable sunsets all within a peaceful, natural setting. Located in the desirable Midland Point area, this lot offers direct access to nearby walking and biking trails leading to Tom McCullough Waterfront Park and Portage Park. Just a 5-minute drive to the waterfront communities of Midland and Penetanguishene, where you'll find vibrant downtowns, local marinas, charming shops, and restaurants. Penetanguishene and Midland are known for their rich histories, scenic shorelines on Georgian Bay, and welcoming small-town atmospheres. With access to recreational trails, a lively arts and culture scene, and the breathtaking 30,000 Islands, this location offers an exceptional lifestyle. Build your dream home and enjoy the serenity of country living without the upkeep of a working farm. (id:60365)
1499 Tay Point Road
Penetanguishene, Ontario
Welcome to one of four fully cleared, level estate lots offering 1.78 acres of prime land at the corner of Curry and Tay Point Road. Enjoy expansive views of rolling farmland, county forest, and unforgettable sunsets all within a peaceful, natural setting. Located in the desirable Midland Point area, this lot offers direct access to nearby walking and biking trails leading to Tom McCullough Waterfront Park and Portage Park. Just a 5-minute drive to the waterfront communities of Midland and Penetanguishene, where you'll find vibrant downtowns, local marinas, charming shops, and restaurants. Penetanguishene and Midland are known for their rich histories, scenic shorelines on Georgian Bay, and welcoming small-town atmospheres. With access to recreational trails, a lively arts and culture scene, and the breathtaking 30,000 Islands, this location offers an exceptional lifestyle. Build your dream home and enjoy the serenity of country living without the upkeep of a working farm. (id:60365)
1114 Wickham Road
Innisfil, Ontario
Welcome To This Stunning, Sun Filled, Bdrm Executive Energy Star Detached Home In A Family Oriented Community. Open Concept Living Space, 10' On Main, 9' On Second. Hardwood On Main, Broadloom On 2nd Floor. Main Floor Den Is The Perfect Place For Your Home Office. Located Conveniently Close To Alcona Glen Elementary School, Big Box Shops, Restaurants, Park & Beach (id:60365)
265 Penn Avenue
Newmarket, Ontario
Rare-Find!! 2025 Renovated!! LEGAL BASEMENT APARTMENT (ARU) Registered With The Town Of Newmarket!! (Registration #: 2011-0038) 2 Self-Contained Units, Separate Entrance To Legal Basement Apartment, 2 Sets Of Washers & Dryers! Potential Rental Income Of $4,500 + Utilities ($2,700+$1,800)! Vacant, Move-In Or Rent! Open Concept Living & Dining Room With Pot Lights, Renovated Kitchen With Quartz Countertop & Backsplash, Luxury KitchenAid Fridge, Renovated Bathroom, Legal Basement Apartment With Pot Lights Throughout, Bedroom With Wall To Wall Closet, Private Backyard, Backyard Interlock Patio, Exterior Pot Lights, 2-Car Wide Driveway With 4 Parking, Steps To Upper Canada Mall, Newmarket Go-Station, Tim Hortons & Newmarket Plaza Shopping Centre, Shops Along Main St Newmarket, Minutes To Highway 400 & 404 (id:60365)
407 Hollandview Trail
Aurora, Ontario
Welcome to this charming 3+1 bedroom end-unit townhouse with a 2-car garage, ideally located in the heart of Aurora. This beautifully upgraded home features a modern kitchen with new cabinets, quartz countertops, a stylish backsplash, and an extra deep double sink. The cozy family room flows seamlessly into a spacious eat-in kitchen that opens to a lovely backyard. The bright master bedroom includes a 3-piece ensuite and a walk-in closet, while a second-floor office provides a perfect workspace. With a finished basement and all bathrooms newly renovated, this freshly painted home is move-in ready. Enjoy the convenience of being within walking distance to all amenities and just minutes from Highway 404. (id:60365)
66 Reid Road
Bradford West Gwillimbury, Ontario
This extensively renovated masterpiece is now available FOR LEASE - offering upscale living in a quiet, family-friendly community. Enjoy an open-concept main floor featuring a chef's kitchen with premium finishes, flowing seamlessly into a bright and modern living area. Potlights throughout provide a sleek and contemporary touch. Upstairs boasts 3 spacious bedrooms, 4 renovated baths, perfect for family living. The finished basement includes a full bathroom and a large rec room ideal for entertaining, relaxing, or using Murphy beds to create additional sleeping space. Step outside to your private outdoor oasis, complete with a custom pool, interlocking patio, and composite decking. Entertain the family or guests with your personal outdoor Chef's kitchen! TONS OF $$$ SPENT. With parking for 4 cars, this home is as functional as it is beautiful.Located in a welcoming, kid-friendly neighbourhood and just minutes from schools, banks, shopping, transit, and more-this home truly offers it all.Don't miss your chance to lease this exceptional property! (id:60365)
32 Sail Crescent
Vaughan, Ontario
Welcome to 32 Sail Crescent, a Beautifully Maintained Detached Home on a Wide 36 Ft Lot In The Heart of Sought-After Vellore Village. This Bright & Functional Layout is Designed for Comfortable Family Living, Freshly Painted Interiors, Pot Lights, and Hardwood Floors Throughout. The Warm Welcoming Kitchen Offers Ample Cabinetry, Backsplash, Stainless Steel Appliances, and Direct Access to the Garage. Second Floor Features 3 Spacious Bedrooms Along With a Versatile Family Room That Can Easily Serve as a 4th Bedroom, Office, or Playroom. The Primary Suite Includes a Walk-in Closet & 4-Piece Ensuite. The Finished Basement Provides an Open-Concept Rec Room with a 3-Piece Bathroom, Perfect For Relaxing Or Entertaining. A Rare Opportunity in a High-Demand Neighbourhood, Ideally Located Near Vaughan Mills, Wonderland, Cortellucci Vaughan Hospital, Community Centre, Schools, Library, Restaurants, And Public Transit, Quick Access To Hwy 400, 407 & 427. (id:60365)
196 Kentland Street
Markham, Ontario
Stunning Executive Home in Prestigious Wismer Community! A rare chance to own a sun-filled, move-in ready detached residence in one of Markham's most coveted neighbourhoods. Steps to GO Train, parks, plazas and top-ranked Bur Oak S.S. This approx 3500sqft (including bsmt) luxury home features 9' ceilings on the main level, an impressive double-door entry, expansive living/dining areas, a spacious library with 14' ceiling & French doors, and premium granite & hardwood floors throughout. Professionally landscaped grounds boast a private patio, interlock driveway and manicured garden. The gourmet kitchen showcases granite countertops, centre island & pantry, S/S appliances and a kitchen water-filtration system. The bright primary bdrm offers a 6-pc ensuite and custom-designed walk-in closets. Family room includes elegant built-in cabinetry for added storage and display. Oversized laundry room adds convenience. Enjoy a fully finished walk-out basement with a sep entrance, offering an additional bedroom & 3-pc bath, a stylish kitchen w/ a centre island and a custom wine rack, plus a home theatre with built-in speakers, pot lights, screen & projector - a perfect space for entertainment, relaxation and endless family enjoyment! The area also features a nearly new CVAC and an Owned HWT, and the entire home is complemented by elegant custom-made window coverings and select designer furnishings. (id:60365)
19 - 170 Clonmore Drive
Toronto, Ontario
Contemporary brand new Townhome. Be the first to live in this stunning sun soak corner unit. Beautiful location. Live in the hearth of Birch Cliff. Perfectly positioned between Danforth &The Beaches. 3 bed 2 Bath Upper Floor Corner unit. Each bedroom has floor to ceiling large windows and generous closet. condo townhouse offers a thoughtfully designed open-concept layout, perfect for modern living. Modern kitchen standouts with featuring of sleek quartz countertop and stainless steel appliances. Each room offers unbeatable view. The Terrace has a forever unabstracted south view. Enjoy your days and nights in private. This townhome located minutes away from Victoria Park Subway station, Danforth Village, Kew-Balmy Beach, and the breathtaking Scarborough Bluffs. Near by to vibrant shopping districts, top-rated schools andlush parks. Well-connected town in one of Toronto's most desirable neighborhoods. (id:60365)
303 Porte Road
Ajax, Ontario
Welcome to 303 Porte Rd, Ajax! This spacious 4-bedroom semi-detached offers over 2,100 sq ft plus a finished basement with separate entrance, kitchen, and 2 bedrooms ideal for in-laws or rental income. The main floor features an open concept living/dining room, a separate family room, and a modern kitchen with quartz counters, stainless steel appliances, and an eat-in area with walkout to the backyard. Being on a corner lot, you'll enjoy the benefit of extra outdoor space for family and entertaining. Upstairs includes a convenient 2nd floor laundry, a primary suite with walk-in closet & ensuite, and 3 additional bedrooms. The basement provides incredible flexibility and value with its own kitchen, living area, 2 additional bedrooms and sep laundry along with a private entrance. With no neighbours in front and walking trails literally steps from the front door, this home is located in a sought-after Ajax community. Close to schools, parks, shopping, and transit, this home offers comfort, convenience, and income potential all in one. Don't miss this opportunity! (id:60365)
21 Jonathan Street
Uxbridge, Ontario
Welcome to this charming and versatile home situated on an expansive and beautifully landscaped 0.38-acre lot. Offering endless possibilities, this property is perfect for families, investors, or anyone looking to customize their dream home. Step inside to a bright and inviting combined living and dining room featuring rich hardwood floors and large windows that fill the space with natural light. The eat-in kitchen is functional and spacious, boasting wall to wall cabinetry with a built- in desk and two walkouts to a large deck, making outdoor dining and entertaining a breeze. With three generously sized bedrooms, it is ideal for growing families. A finished walk-up basement offers additional living space with a large recreation room and 3pc bathroom. Love the outdoors? You'll be impressed by the massive, private backyard, a true retreat with a children's play area, mature trees, and lush greenery. There's more than enough space to host summer barbecues, garden to your hearts content, or simply relax and enjoy the peace and quiet. Conveniently located close to schools, parks, shopping, and transit, this home combines suburban serenity with city accessibility. (id:60365)
171 Belsize Drive
Toronto, Ontario
Brand New Luxury Home Built By The Reputable Lawrence Park Developments. This Is Essentially A Four Million Dollar Lawrence Park Home, Tucked Into The Heart Of Coveted Davisville Village. Featuring Ceilings From Nine To Thirteen Feet Across All Levels, Wide Plank White Oak Floors, Oversized Sliders, Wall-To-Wall Windows And Skylights That Fill The Home With Natural Light. Every Detail Has Been Curated To Impress, Including Matte Quartz Waterfall Counters, Integrated Miele Appliances, Custom Millwork, Indirect Lighting, Floating Stairs, Radiant Floor Heating In The Basement, And Heated Floors In All Bathrooms. The Floor Plan Is Designed For Modern Family Living, Offering Four Generous Bedrooms Upstairs, A Rare Find In This Area, And Five Bathrooms In Total. The Lower Level Provides A Fully Finished Space With A Separate Entrance And A Beautifully Appointed Nanny Or Guest Suite, Perfect For Multigenerational Living Or Visitors. Enjoy The Convenience Of A Built-In Garage And A Wide Driveway With Parking For Three Vehicles. Outside, Freshly Laid Sod And A Full Irrigation System In Both The Front And Back Yards Create A Lush, Low-Maintenance Setting. Located Just Minutes From Davisville Subway Station, This Home Offers Quick Access To Downtown While Being Nestled On A Quiet, Family-Friendly, Tree-Lined Street. Steps To The Local Tennis Club, Top-Rated Schools, Beautiful Parks, The Kay Gardiner Beltline Trail, And The Amenities Of Yonge Street, Mount Pleasant, And Bayview. For Those Who Love The Character Of Midtown But Want The Space, Light, And Clean Lines Of A Modern Build, This Is The Best Of Both Worlds. (id:60365)



