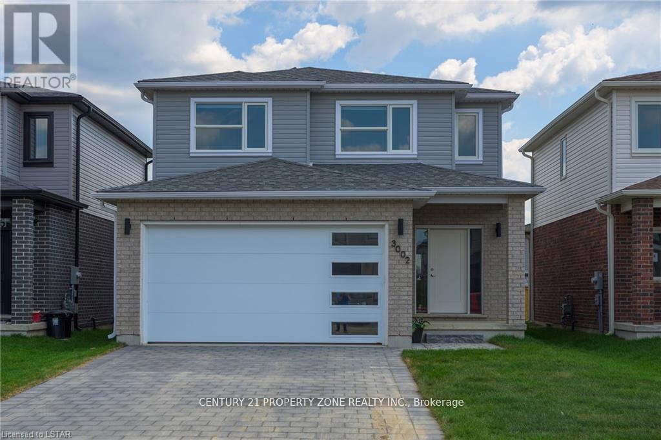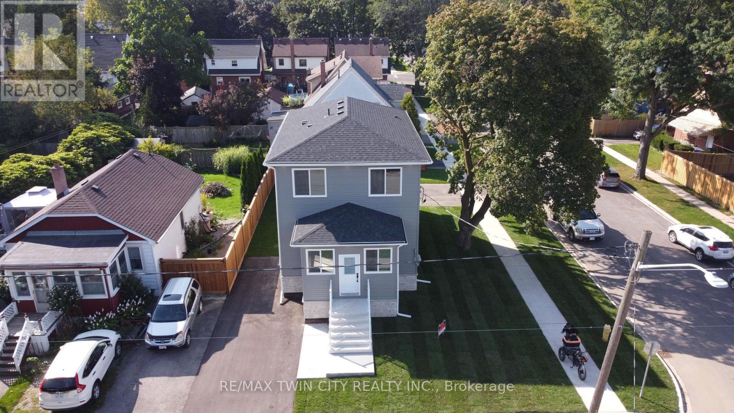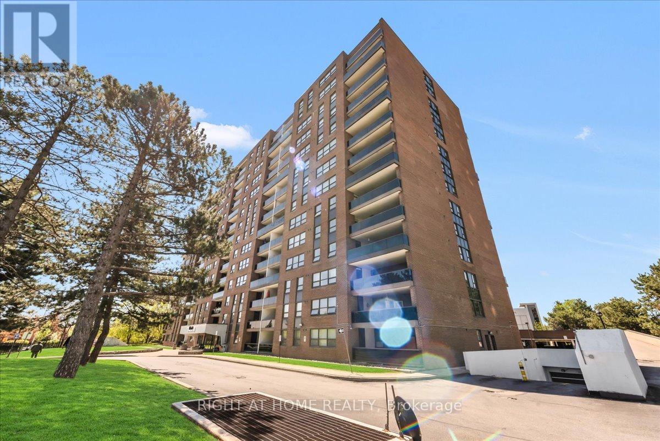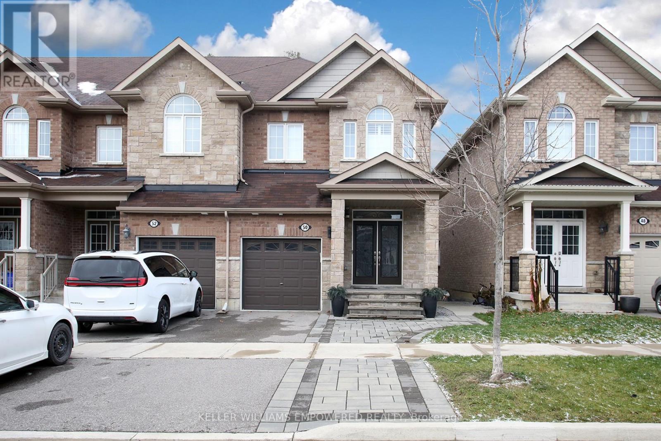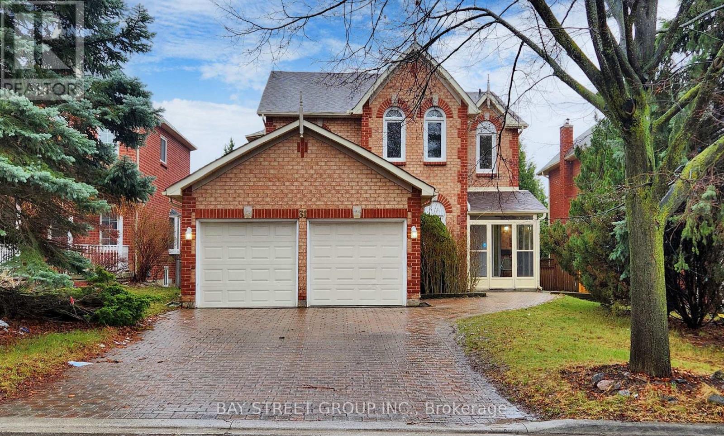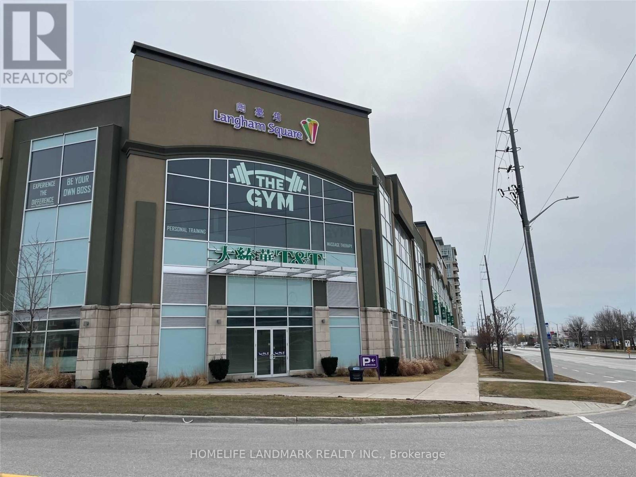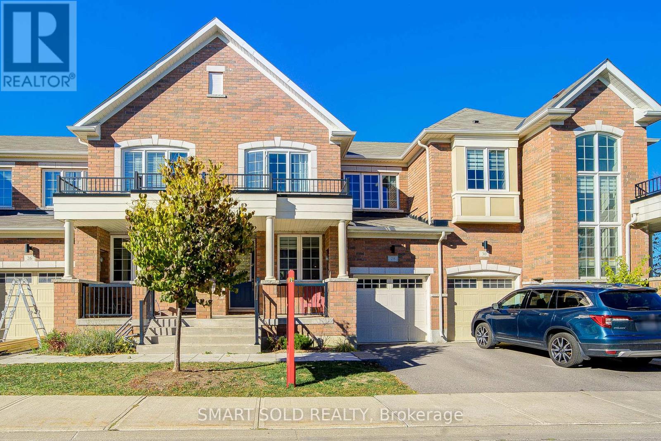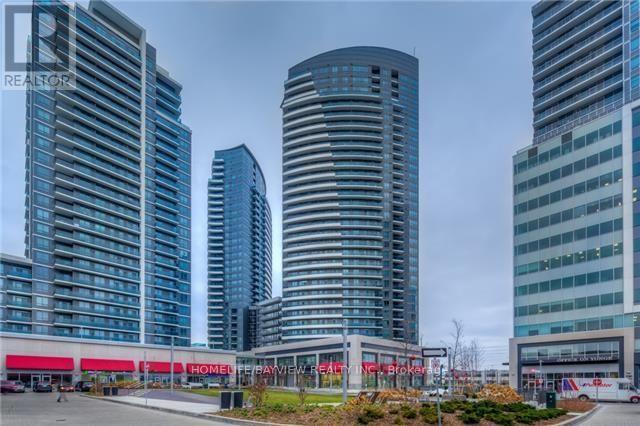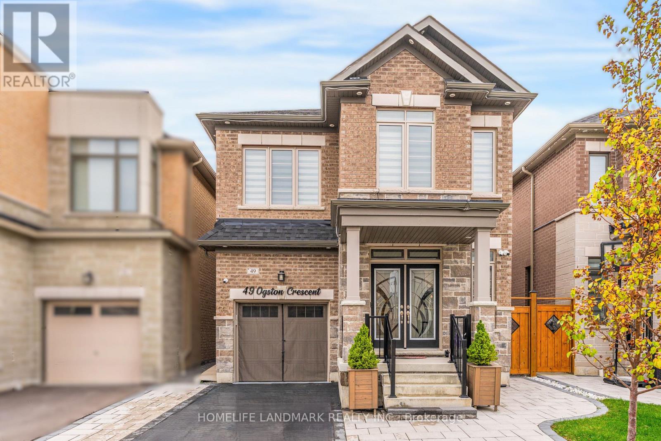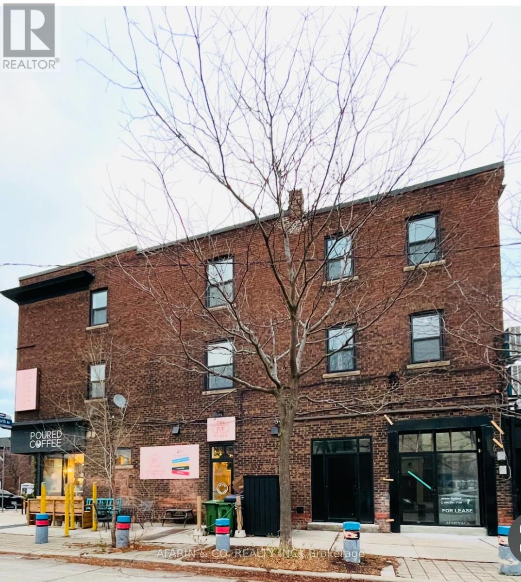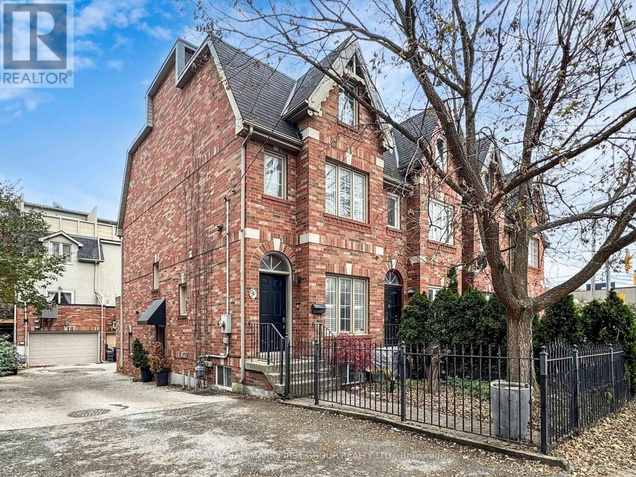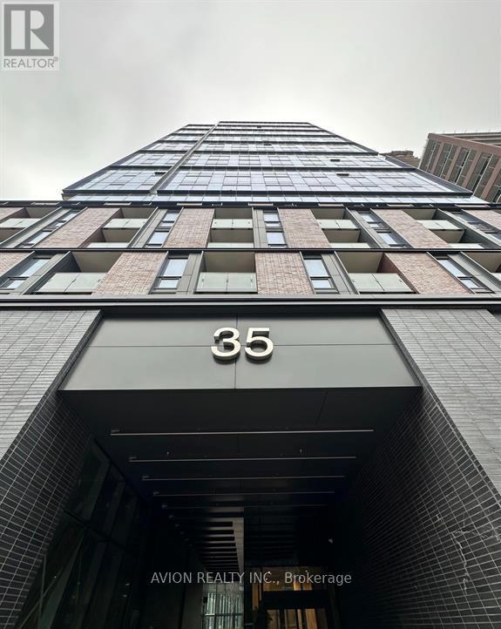Upper - 3002 Heardcreek Trail
London North, Ontario
Exceptional Leasing Opportunity Elegant 4-Bedroom Home In North London's Premier Community Discover The Perfect Blend OfStyle And Comfort In This Immaculate 4-Bedroom Home, Complete With A 2-Car Garage And Fully Fenced Backyard, Situated InOne Of North London's Most Sought-After Neighborhoods. This Beautifully Maintained Residence Showcases ContemporaryFinishes Throughout, Including Expansive Rear-Facing Oversized Windows That Fill The Home With Natural Light. TheChef-Inspired Kitchen Is Outfitted With Sleek Quartz Countertops, Premium Stainless Steel Appliances, And A Practical BreakfastBar, Ideal For Both Everyday Living And Entertaining. Additional Highlights Upgraded Light Fixtures And Abundant Pot LightingThroughout No Front Walkway, Ensuring Added Privacy Carpet-Free Main Floor With High-End Flooring Crafted WithTop-Quality Materials And Exceptional Attention To Detail, This Home Offers Sophisticated Living In A Vibrant, Family-FriendlySetting. BASEMENT IS NOT INCLUDED. (id:60365)
309 Nelson Street
Brantford, Ontario
Well-maintained 3-bedroom and 1 bath main floor unit in a quiet triplex. Bright, spacious layout with large windows and a shared backyard. Perfect for families or working professionals. $2,200 plus utilities, extra storage available for $50.00. Conveniently located near parks, schools, and public transit (id:60365)
412 - 4 Lisa Street
Brampton, Ontario
The Immaculate Corner 3 Bedroom Condo Unit Has 2 Washrooms in a Secure Building Situated (With Night Security/Concierge). 30k Upgrade, Freshly Painted, New Floor, And Renovated Washrooms. Big Ensuite Locker, Just Minute To 410 & Bramalea City Centre For Your Shopping Needs Comes W/Great Sized Primary Bedroom With 2 Pc Bathroom Ensuite. Living/Dining With Spacious Open East Facing Huge Balcony, Enjoy Nice View & Sun-Filled Unit W/Lots Of Lights. Close To School & Brampton Bus Terminal (id:60365)
50 Prosser Crescent
Georgina, Ontario
Welcome to this stunning 3 bed 3 bath end unit Freehold townhouse in the very Family-oriented Fairgrounds Subdivision. This bright, modern home feels like a semi and boasts many quality features and finishes. A gorgeous Stone front porch and columns and double door entrance warmly welcomes you into a very functional, open concept main floor with 9 foot smooth ceilings, hardwood floors, potlights, California shutters, crown moulding, and plenty of natural light. The modern kitchen features Kitchen Aid appliances w/gas stove, quartz countertops with enhanced island, stylish backsplash, undermount lighting and generous cabinetry and pantry. Adjacent Dining room can accommodate a full sized table for those precious family moments, and ease of hosting any social gatherings. The cozy living room has a large window with picturesque view of greenspace, a gas fireplace with elegant floor to ceiling cultured stone, and a walkout to a large private deck which is perfect for relaxing or entertaining. Powder room with accent wall, large coat closet and direct garage access are thoughtfully appointed on the main floor. On the upper floor, the Primary bedroom suite is a spacious sanctuary with plenty of windows providing natural light, walk in closet and ensuite bathroom retreat with standup shower and soaker tub. The second and third bedrooms are a very generous size with shared semi-ensuite bathroom for privacy and convenience. Third bedroom/office has a custom feature wall and larger window overlooking the backyard. Upper floor laundry room with tub sink for convenience. The unfinished basement has above grade casement windows and awaits your creativity and finishing touches. Interlock stone, extensive landscaping and potlights really compliments and enhances the exterior beauty of this property! Don't miiss the opportunity to view and make this your new family home! Just minutes away from schools, parks, grocery stores, restaurants, Lake Simcoe, churches, Hwy 48 and 404. (id:60365)
31 Cavalry Trail
Markham, Ontario
Location! Location! Location! This is a detached house with a double garage that underwent a comprehensive renovation last year, situated in the highly sought-after Markham community. The house features an open-concept layout, offering spacious and well-lit rooms. There are a total of four bedrooms located on the second floor, along with a basement apartment with a separate entrance. The property is equipped with chandeliers, 1 year old flooring, staircases, a modern kitchen, and contemporary bathrooms. The wooden staircase with iron railings adds a touch of luxury. Entering through the double garage leads to the basement/laundry room, which further connects to the backyard. There is a wooden patio and a stone driveway. There is no sidewalk, and four cars can be parked on the townhouse driveway. It is just a few minutes' drive from top-tier schools, including St. Justin Martyr School, Buttonville Public School, Unionville High School, and St. Augustine High School. Minutes To Top Ranked Schools - St Justin Martyr, Buttonville Elementary Schools, Unionville High, St Augustine High. Walk To T&T supermarket, King Sq Mall. Minutes To 404/407. , Costco, First Markham Place, Restaurants, Shopping, Public Transportation, Trails And Much More! (id:60365)
2638 - 8339 Kennedy Road
Markham, Ontario
Great location in the heart of Markham. Close to York University, Go Train station, Pan Am, Hwy 7 & Hwy 407, T & T supermarket, shopping Centre, professional offices, schools, condominiums etc. Can do light prepare/cooked food, ventilation, hot water tank, sinks, upgraded hydro etc. good for staring business. (id:60365)
28 Avonmore Trail
Vaughan, Ontario
Luxurious Andrin Built Townhouse(Approx. 2,000 Sq Ft)In Sought-After Patterson Upper Thornhill! This Bright, Open-Concept Home Features 9' Smooth Ceilings On the Main Floor, And A Dream Eat-In Kitchen With Granite Countertops, Upgraded Cabinetry, Large Centre Island, And Stainless Steel Appliances. The Elegant Oak Staircase With Metal Balusters Leads To Three Spacious Bedrooms, Including a Large Primary With Walk-In Closet and Spa-Like Ensuite Featuring A Freestanding Tub. The Second And Third Bedrooms Are Equally Impressive, With Ample Closet Space And Large Windows For Natural Light. Convenient 2nd-Floor Laundry. Professionally Finished Basement With Pot Lights, Large Recreation Area, And Ample Storage. Direct Garage Access. Close To Top-Rated Schools(St. Theresa of Lisieux Catholic Hs & Herber H.Carnegie Ps), Parks, Transit, Shopping, And All Amenities. (id:60365)
Ph6 - 7171 Yonge Street
Markham, Ontario
Luxurious Stunning Open Layout Penthouse Unit With Unobstructed West Views. Soaring 10' Ceilings, Newly Renovated W/ Second Bedroom Entry Added Through Living Room. Incredibly Bright And Airy. High-End Window Coverings, Stainless Steel Appliances, High Quality Laminate Flooring, Steps To All World On Yonge Has To Offer: Transit, Ttc, Shopping, Restaurants, Grocery, And More. (id:60365)
49 Ogston Crescent
Whitby, Ontario
Discover this beautifully upgraded detached home offering 2,189 sq. ft. of bright, functional living space with 9 ft. ceilings on both levels. The main floor features a welcoming family room and a modern kitchen, complemented by upgraded tiles in all washrooms, and fully installed pot lights both inside and outside the home. A separate basement entrance and tens of thousands in upgrades add exceptional value, including no sidewalk, front interlocking, and a professionally landscaped backyard. The primary bedroom includes a custom high-end closet system, while all bedrooms offer generous space and comfort.Enjoy a fully fenced backyard, perfect for privacy, entertainment, and outdoor living.Ideally located close to shopping, new schools, major highways, and GO Transit, this home blends modern living with everyday convenience. (id:60365)
1 - 79 Cedarvale Avenue
Toronto, Ontario
Newly renovated, Stunning One Bedroom Apartment Located In 'One-Of-A-Kind' Boutique Building. Dreams, Do Come True. Renovated From Top To Bottom, Everything Is New. Gorgeous Flooring, Custom Closets, Large & Bright Bedroom, High Ceilings, Spacious Chef's Kitchen With All New Stainless Steel Appliances, Quartz Island, Perfect For Entertaining. Ensuite Laundry. Your Own Heating And Cooling controls. Convenient Location, Surrounded By Cool Shops & Restaurants. Steps away from Woodbine Subway. This Is the Perfect Place To Call Home. **EXTRAS**Stainless Steel Fridge, Stainless Steel Stove, Ensuite Brand New Washer/Dryer, Individual HVAC (Heat Pump & AC). Semi-Ensuite Bathroom. (id:60365)
9d Woodfield Road
Toronto, Ontario
Welcome To A Meticulously Maintained, Victorian-Inspired, Freehold Townhome. Situated On The South-West Corner In One Of The Most Vibrant/Family Friendly Community - Leslieville. The Perfect Home For A Growing Family or Young/Seasoned Professionals. With A 2min Walk To Tennis Courts, Ashbridge Park, & 10min Walk To The Boardwalk/Beach, Your List Of Local Adventures Are Endless, Truly An Unbeatable Location. Over 2,000 Square Feet Of Living Space, Enjoy The Charm And Quiet In Front Of A Cozy Fireplace, Host A Dinner Party In Your Chef Inspired Kitchen Or Celebrate Canada Day On Your Private Roof-Top Terrace While Enjoying The Fireworks! Need Some Peace Of Mind? With A Recently Upgraded Roof (As of December, 2025), A Sump Pump For Added Protection & A Minimal $500/annual H.O.A Fee To Cover Snow Removal & Minor Repairs. While The Licensed Air BnB Basement Generates $2,200/mo Income (W/ Separate Entrance), To Help Soften Monthly Expenses. This Home Is A Must See! (id:60365)
1307 - 35 Parliament Street
Toronto, Ontario
Never Lived-In! Brand new, Never lived-in 1 Bedroom + Den suite at The Goode Condos, located beside the Historical Distillery District. Functional layout with floor-to-ceiling windows, providing excellent natural light and clear views of Lakes, CN Tower, city skyline. Open-concept kitchen with built-in cooktop, integrated fridge/freezer, dishwasher, and modern cabinetry. Upgraded flooring and a fully tiled bathroom. Den can be used as a second bedroom or home office. Commuting Is Easy With Streetcar Access, the Future Ontario Line, and Quick Routes to the DVP and Gardiner. Steps to Shops, Restaurants, and Waterfront Paths. Move-in-ready unit in a well managed new building. (id:60365)

