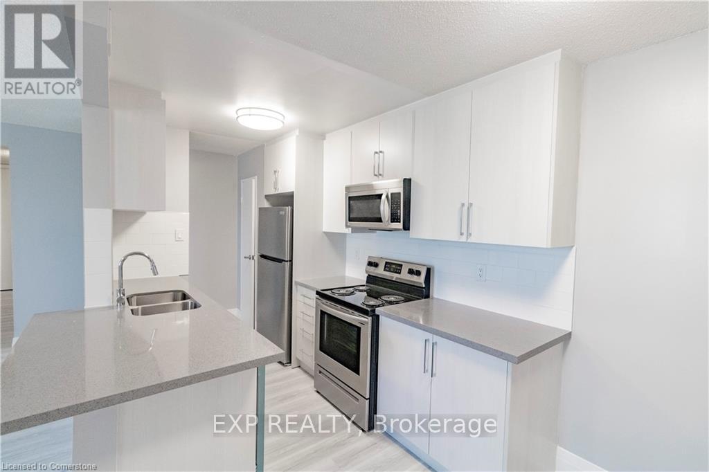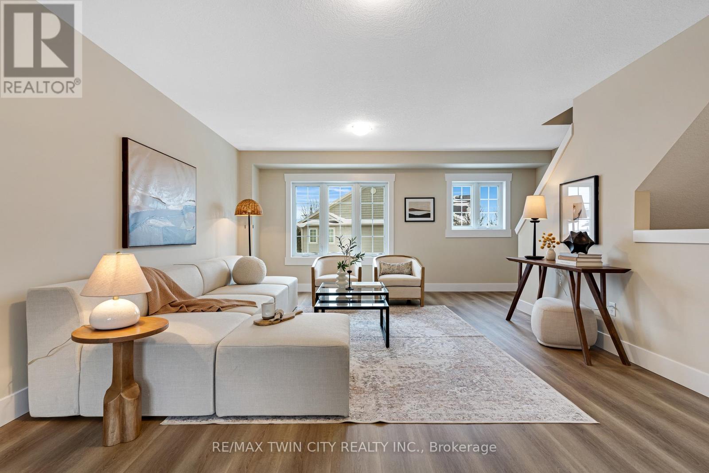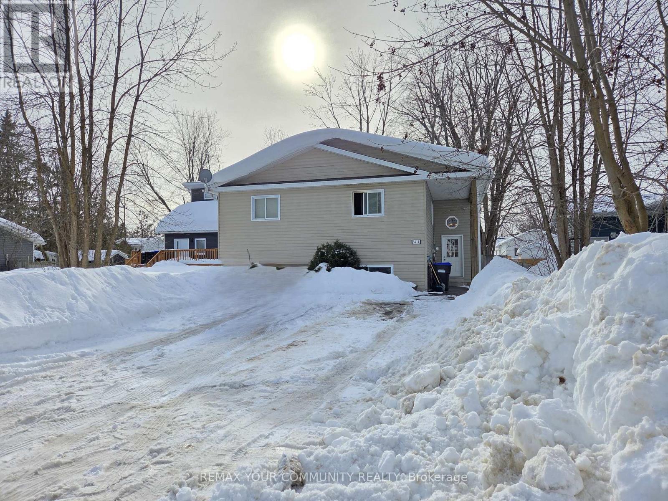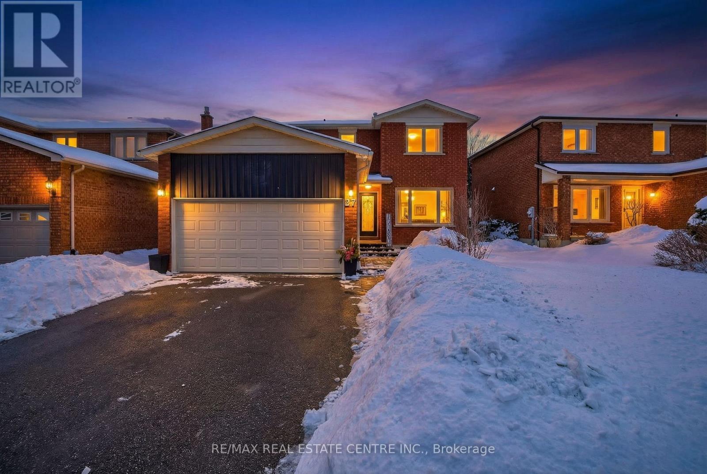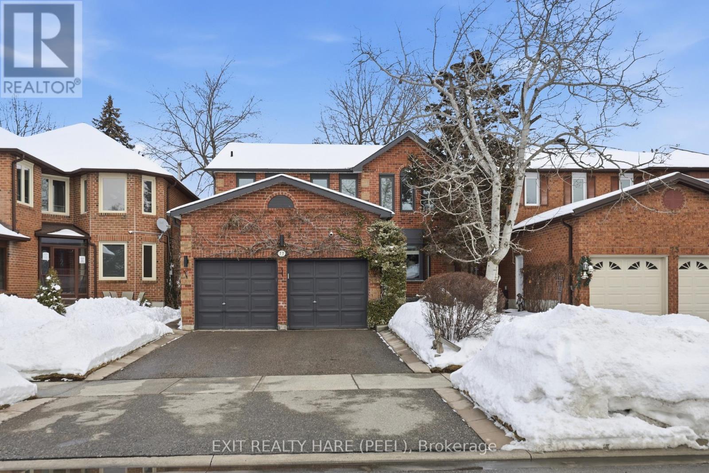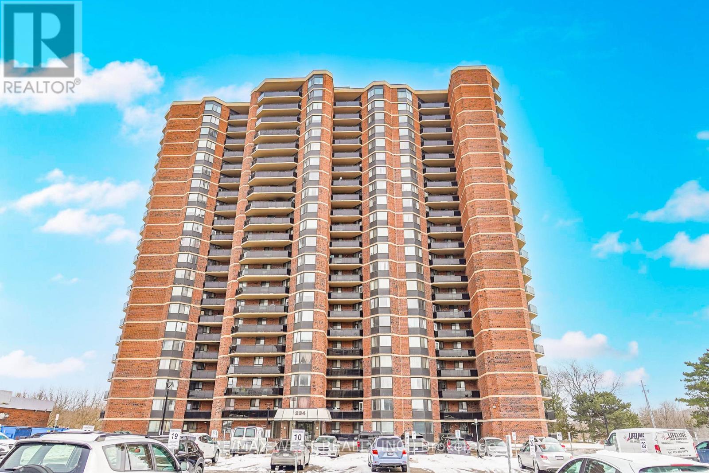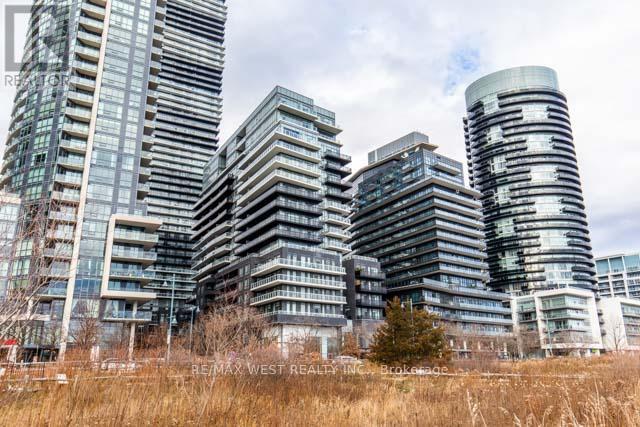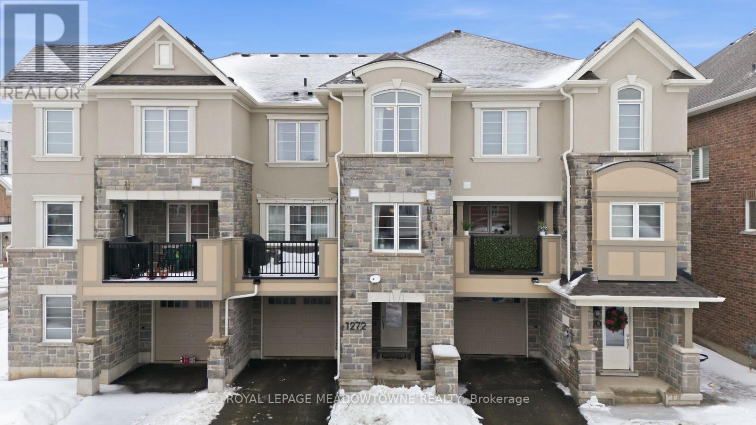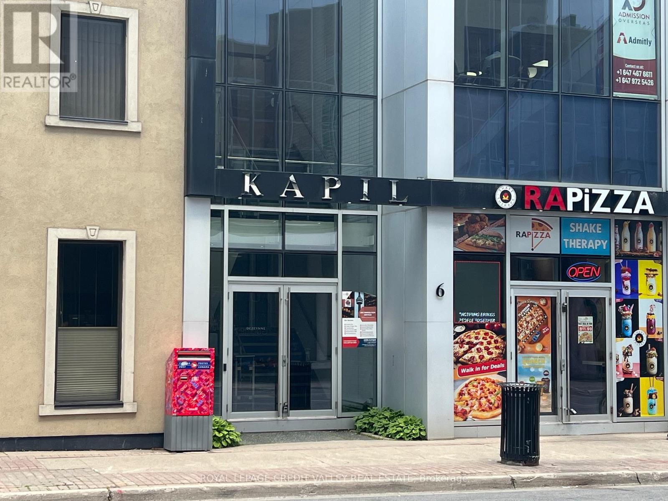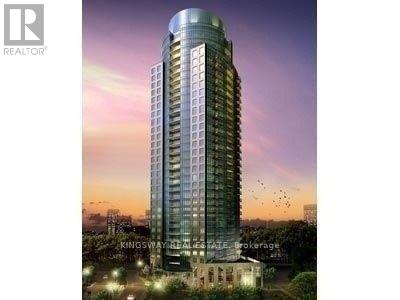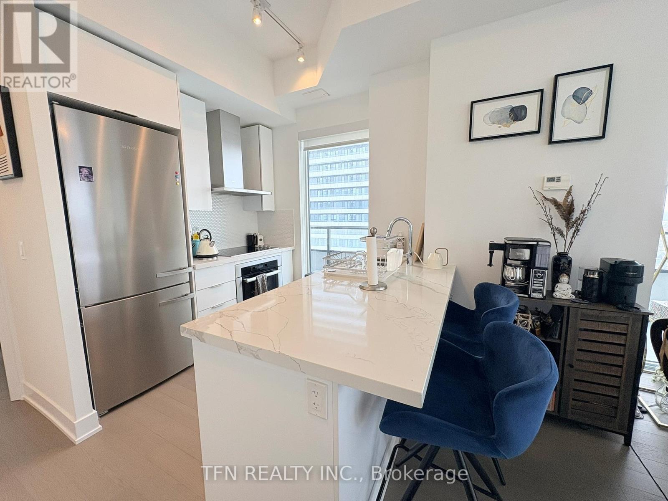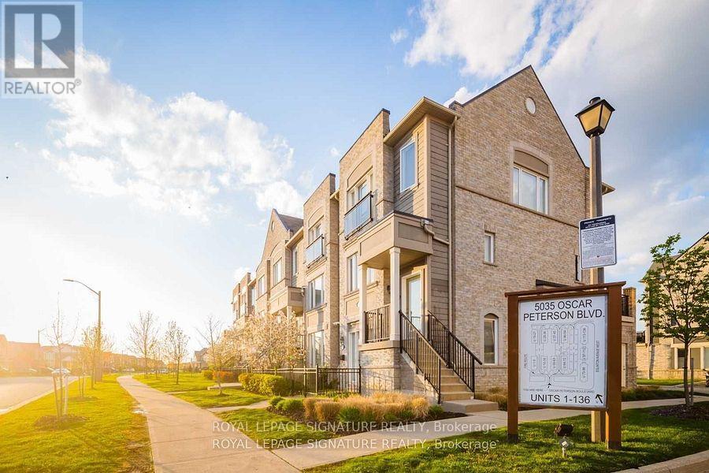204 - 4422 Huron Street
Niagara Falls, Ontario
Receive the 4th month rent FREE!!! RENOVATED 1-BEDROOM APARTMENT ON THE 2nd FLOOR with an elevator. 1 bedroom with large Closet and Ensuite Storage. Corian Countertops. Large Balcony. The building has 24hr security cameras, Onsite Smart card Laundry, Elevator. Gas radiant heating included. Electricity is extra. Parking available for additional $50 per month. The pictures may not show the exact finishes or layout but they are similar. (id:60365)
43 - 355 Fisher Mills Road
Cambridge, Ontario
~OPEN HOUSE-Saturday, February 21 & Sunday, February 22, 2:00 - 4:00 PM~ Welcome to 43-355 Fisher Mills Road in Cambridge - a beautifully renovated townhome offering exceptional convenience, low-maintenance living, and effortless flow throughout. The bright and inviting main living area offers a thoughtful layout which immediately stands out. The space flows seamlessly from living to dining to kitchen, with a powder room included creating a connected and comfortable environment that feels warm and inviting. The interior has been extensively updated and is turnkey for it's new family. Wide-plank modern vinyl flooring runs consistently throughout the home - including both staircases. The entire space has been freshly painted in a neutral tone, trim included. The kitchen and bathrooms feature quartz countertops, & the kitchen offers brand new stainless steel appliances. This is truly a move-in ready property with nothing left to update. Sliding doors off the kitchen lead to the deck, extending your living space outdoors and offering an ideal spot for morning coffee or relaxed evenings. As a common element condominium, this home benefits from low condo fees that contribute to the maintenance of shared areas such as roadways, landscaping, and snow removal - providing the convenience of managed upkeep while maintaining the feel of home ownership. If you've been searching for a turnkey property with modern finishes, excellent commuter access, and a layout that simply works, this one deserves your attention. (id:60365)
3414 Lee Avenue
Severn, Ontario
2657 sq ft of total living space near the lake.3 + 2 bedrooms raised bungalow, so tall that it looks like a two-storey and provides large windows for the basement. Upstairs: a huge living and dining room, modern kitchen with walk out to fenced yard, 3 bedrooms and 4 pc bath. Downstairs: 2 bedrooms, 4 pc bath, same modern kitchen with a dishwasher, Walk-out to yard. A solid construction, ICF foundation, build in 2008 as a duplex, with multiple entries for each units, Central A/C, carpet free. Two completely separated units, upstairs and downstairs, only sharing the laundry. Live upstairs and let the rent from the basement apartment to pay your mortgage .Short walk to Severn Shores Public School and a community beach with a small annual fee, easy access to Hwy 11. House currently tenanted, showings for upper part only. Pictures digitally modified to remove tenant's personal items. seller's incentive: seller will cover the cost of labour to renovate the upper unit, buyer will pay for materials. Seller can help to coordinate the the purchase of materials. (id:60365)
27 De Rose Avenue
Caledon, Ontario
Gorgeous, immaculately maintained, move-in-ready, spacious, 4 + 1 bedroom, 3 bathroom detached 2 Storey home, situated on a premium pool size lot. Located in a family friendly quiet neighbourhood, in a prime location, close to all amenities, while maintaining a peaceful rural ambiance. Home has been freshly painted throughout and beautifully renovated. Large spacious kitchen features quartz countertops, kitchen island, stainless steel appliances, gas stove, pantry, lots of cupboard space and open concept to a bright family room with gas fireplace and bay window overlooking the backyard. Walk out from the kitchen to a large deck with gazebo, great for bbq's and entertaining. Beautifully landscaped, huge pool size, fully fenced in backyard, giving you your own private oasis, great for entertaining and relaxation. Main level laundry/mudroom has entry to the garage & features a slat wall system, & exceptionally high ceiling, great for hoist potential. Side door access to the backyard from the garage. Upper level large primary bedroom with 4 piece en-suite & spacious walk-in closet, including 3 large bedrooms, great for a family & office space. Lower level is perfect for guests or in-law suite with its living area, bedroom, & recreational space. Huge 30' utility room, allowing for ample storage or future projects. This home combines both comfort and convenience. Minutes to Bolton's downtown core, parks, schools, recreation centers, shopping, grocery stores, restaurants & all amenities you would ever need - A great place to live. Located close to major highways. (id:60365)
77 Lord Simcoe Drive
Brampton, Ontario
Open House Feb 28 from 11 am to 12 noon. Welcome to this beautiful 4-bedroom, 3-bathroom home in Brampton's sought-after L Section! Enjoy breathtaking front and back yards perfect for entertaining, relaxing, or letting the kids run free. The spacious unfinished basement offers incredible storage and endless potential - whether you're dreaming of a home theatre, gym, or in-law suite, the canvas is yours. Don't miss this incredible opportunity in one of Brampton's most desirable neighbourhoods! (id:60365)
Ph10 - 234 Albion Road
Toronto, Ontario
Welcome to this immaculate Penthouse unit, this top floor suite offers impressive views, exceptional natural light, and a thoughtfully designed layout ideal for both everyday living and entertaining. The open-concept living and dining areas provide generous space to host guests or unwind in comfort, while large windows create a bright and inviting atmosphere throughout. The well-appointed kitchen flows seamlessly into the main living space, making it perfect for modern lifestyles. Spacious principal rooms offer comfort and functionality, complemented by refined finishes and pride of ownership evident throughout. A rare feature in the building, this residence includes two underground parking spaces, adding convenience and long-term value. Combining style, space, and exclusivity, this penthouse presents a standout opportunity to own at the very top. (id:60365)
1008 - 110 Marine Parade Drive
Toronto, Ontario
Designer 2 Bedroom Corner Unit In Riva Del Lago, Great Location Close To The Lake. Great Open Layout With Lots Of Natural Light, Featuring Large Windows With Hunter Douglas Blinds. Luxurious Decor Throughout With Upgraded Kitchen. Ready To Move In. Includes 1 Parking Spot. Gym, Party Room, Pool, Sauna, And Many More Amenities. Close To QEW For Easy Commuter Access. (id:60365)
1272 Wintergreen Place
Milton, Ontario
A MUST SEE - Executive, Model-Home-Like 3-Storey Townhome! Experience elevated living in this beautifully upgraded freehold townhome with striking curb appeal, an all-brick exterior, charming covered porch, oversized garage, and private driveway parking, all tucked away on a quiet, family-friendly street. Step inside to a bright, open-concept layout featuring rich hardwood floors, smooth ceilings, and pot lights throughout. The spacious living and dining areas flow seamlessly, creating the perfect setting for everyday living and entertaining. The chef-inspired kitchen is the heart of the home, complete with stainless steel appliances, light quartz countertops, ample cabinetry, and generous prep space. Step out to your private balcony off the dining room for morning coffee or evening relaxation. Upstairs, the lavish primary suite offers a large walk-in closet, 4-piece ensuite. The second suite also features a walk-in closet and private 3-piece ensuite - a rare and versatile layout that provides comfort and privacy for family or guests. Convenient third-floor laundry with upgraded full-size machines adds everyday ease. Filled with natural light and meticulously maintained, this home also includes carpeted bedrooms for added warmth and on-demand hot water for efficiency and comfort. Ideally located close to parks, schools, shopping, restaurants, highways, and the Milton GO Station for effortless commuting. Stylish, functional, and truly move-in ready - this exceptional home checks all the boxes! (id:60365)
6 George Street
Brampton, Ontario
Beautiful main floor Office Space In A Recently Renovated Building Directly Across from new city hall and beside old City Hall. Well laid out office space with two private offices, reception and open area. Shared washrooms not in the suite. Suits any professional office user. Previously used by an tutoring centre. Lots Of free Municipal/Public Parking Within Seconds Of The building and close to every amenity. Currently vacant and available immediately. (id:60365)
710 - 330 Burnhamthorpe Road W
Mississauga, Ontario
Bright and functional 1 bedroom +Den suite with balcony at Ultra Ovation by Tridel, ideally located in the heart of Mississauga City Centre. This well-designed unit features an open-concept layout with spacious living and dining areas, a modern kitchen with ample cabinetry, and large windows providing plenty of natural light. The versatile den is perfect for a home office or additional workspace. Enjoy a private balcony, one underground parking space, and comfortable urban living in a well-maintained building with excellent amenities. Steps to Square One Shopping Centre, Sheridan College, restaurants, parks, transit, and easy access to major highways. Ideal for professionals seeking convenience and lifestyle. (id:60365)
4703 - 20 Shore Breeze Drive
Toronto, Ontario
Fabulous Corner Suite with Unobstructed Views Of Lake Ontario & The Downtown Skyline! Split 2 Bed + Open Concept Den/Media, 2 Bath Layout W/Large Wrap Around Balcony Extending Along Entire Unit. 10Ft Smooth Ceilings And Engineered Hardwood Throughout, S/S Appliances and Kitchen with Breakfast Bar. Parking & Locker Included Plus Exclusive Access To Water Lounge On the Penthouse Level. Close To Gardiner, Ttc, Go Transit, and Short Walk to Parks, Restaurants, Shops, Metro Grocery Store, Shoppers Drug Mart, Starbucks and more! (id:60365)
44 - 5035 Oscar Peterson Boulevard
Mississauga, Ontario
'First Home Eglinton West' by The Daniels Corp; The Nicest And Most Well Maintained Of All Low-Rise Condo Complexes In West Mississauga! Stacked 1 Bedroom Ground Floor Unit With Semi-Private Garage Directly Accessing The Interior. Professionally managed by Daniels Gateway Rental Communities. Plenty Of Storage In The Unit. Excellent Location In Churchill Meadows - Myriad Area Amenities And Commuting Routes Including Easy Access To 401/403/407. Smart 665 Sq Ft Modern Layout, Great High Rise Alternative. (id:60365)

