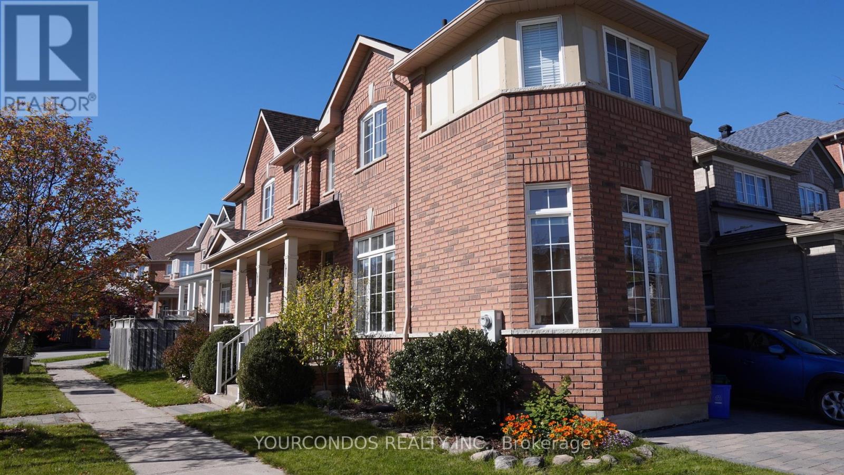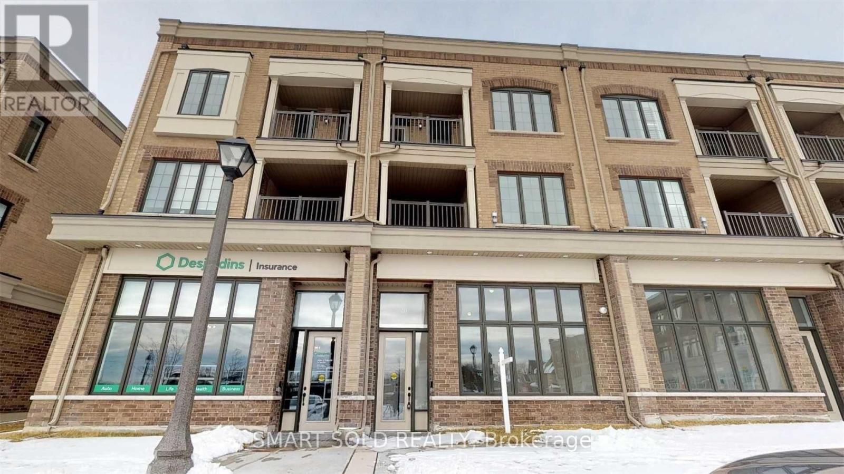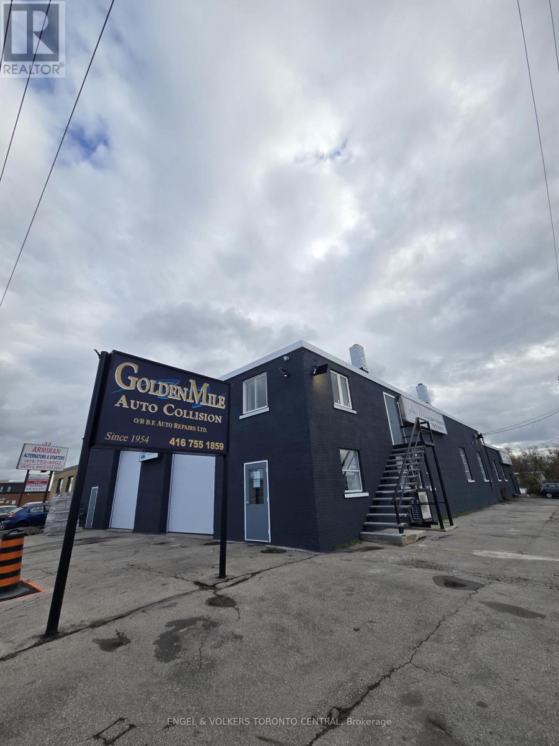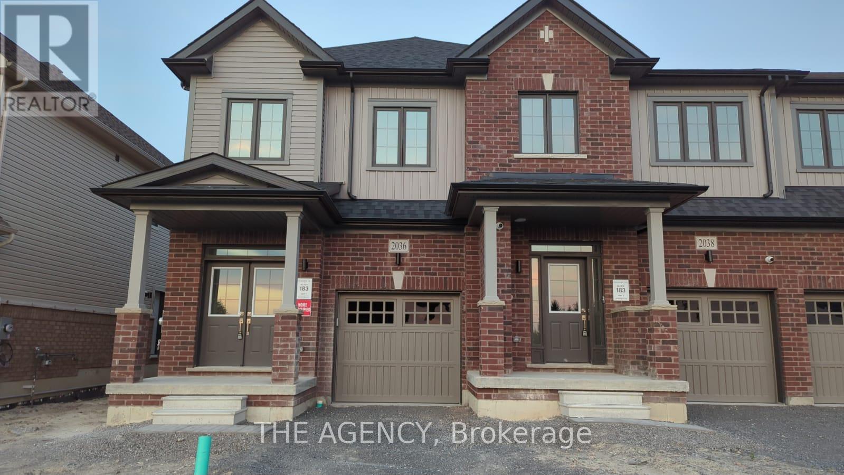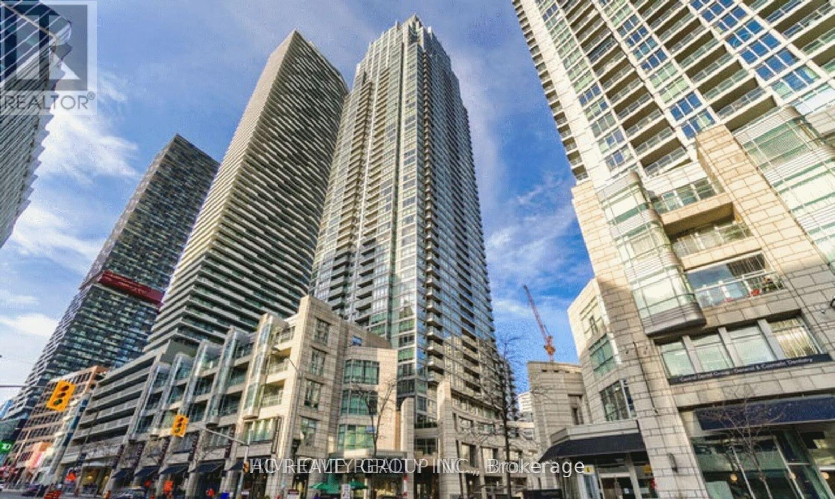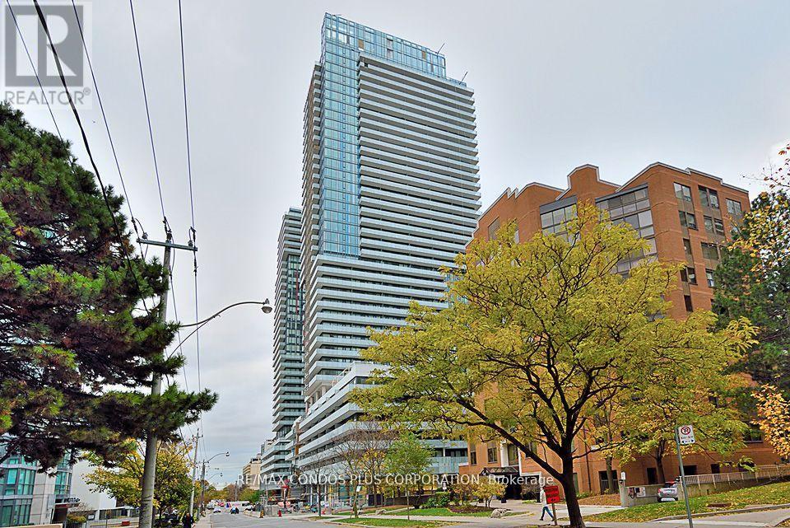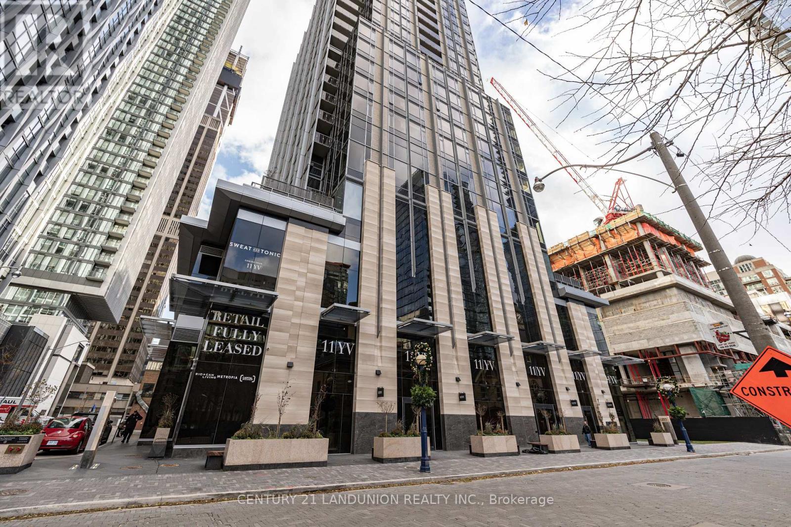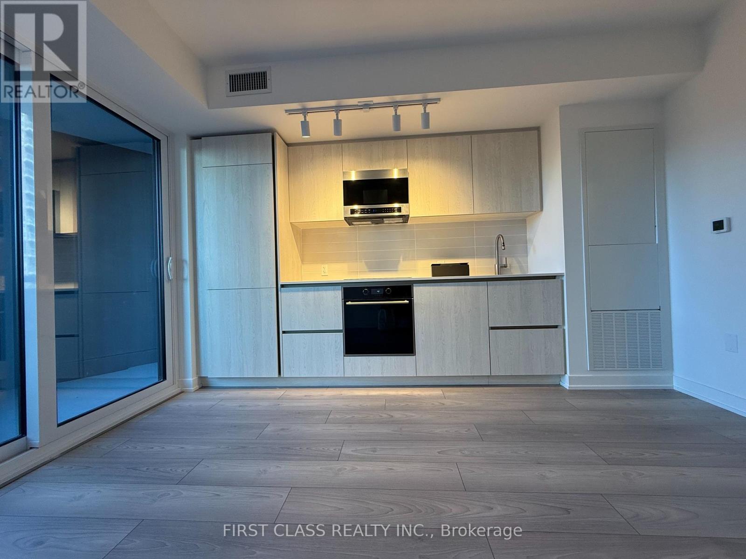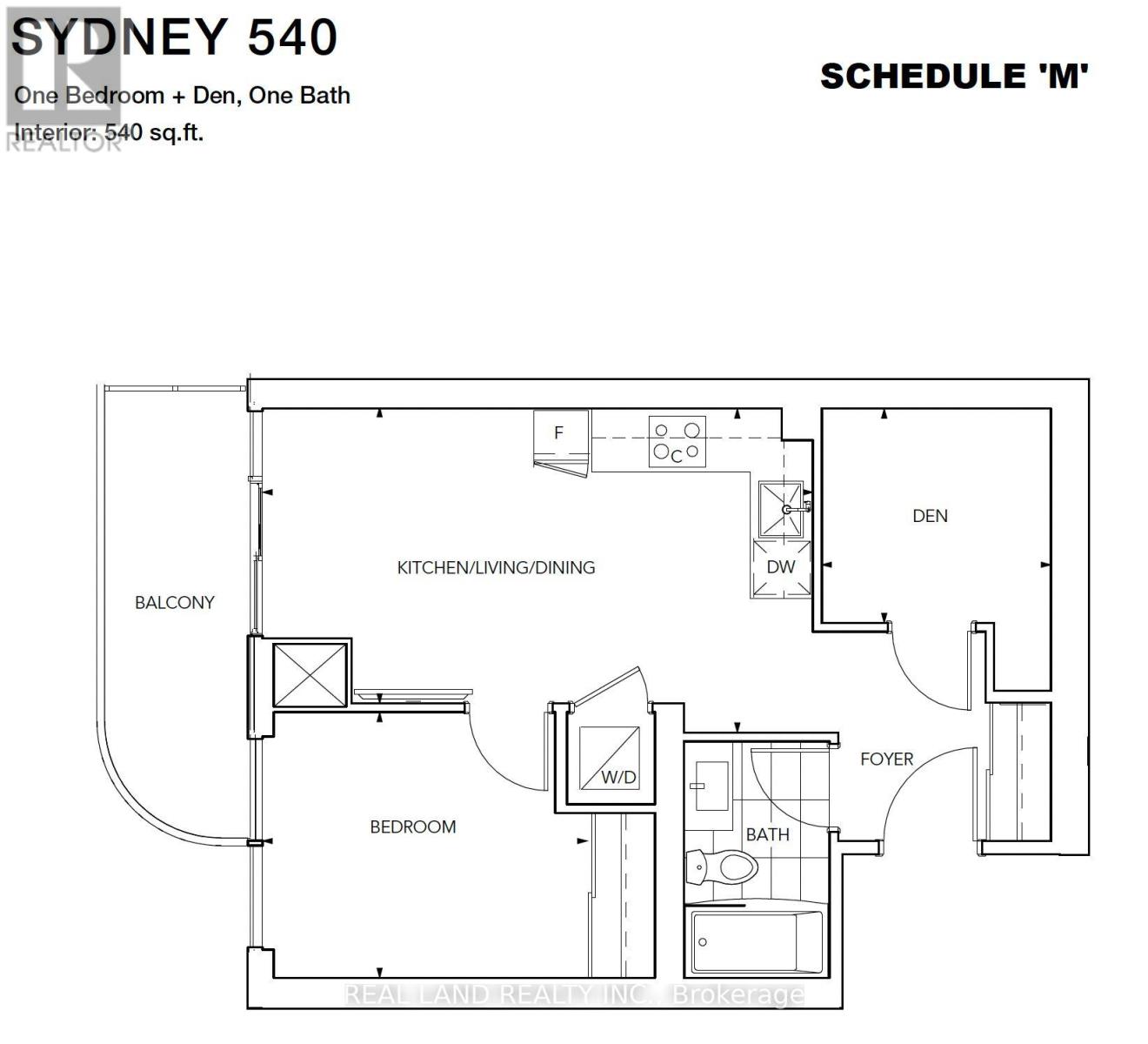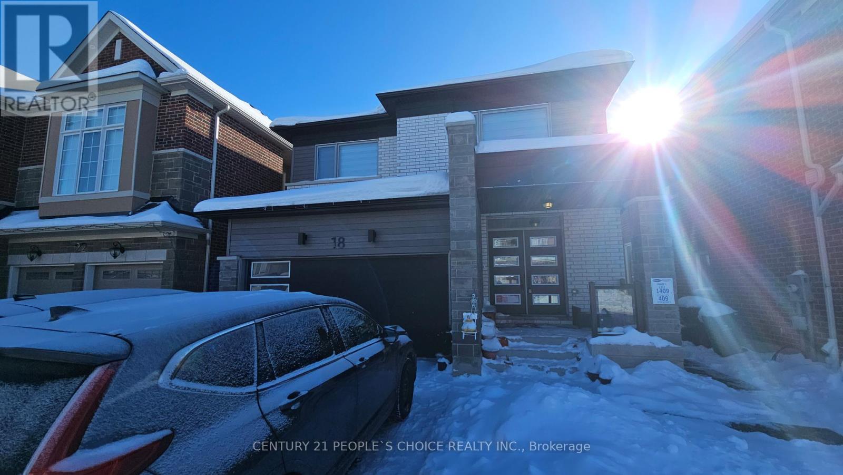66 Crawford Street
Markham, Ontario
This beautiful home boasts 9 ft ceilings on the main floor, a sleek renovated kitchen with quartz counters and backsplash plus stainless steel appliances, open-concept dining, a cozy gas fireplace, direct deck access, a luxurious primary suite featuring a walk-in closet,French doors to a private balcony and 6-piece ensuite, a versatile 4th bedroom/office on the lower level, a finished basement, and an easy walk to Pierre Elliott Trudeau High School. (id:60365)
17 Jaffna Lane
Markham, Ontario
Discover A Beautiful Residential Townhome For Lease In The Heart Of Upper Unionville, Just Steps From Kennedy And 16th Avenue. This Bright And Spacious Home Offers Approximately 1650 Sq Ft Of Comfortable Living, Featuring An Elegant Oak Staircase, High Ceilings, And Upgraded Tall Kitchen Cabinets. Enjoy Modern Conveniences With Your Own Air-Conditioning Unit, Gas Hook-Up On The Main Balcony, And Separate Metering For Utilities. Located In A Prestigious And Well-Established Community, This Home Provides Exceptional Convenience, Close To Top-Ranking Schools, Parks, Shopping, Transit, And Everyday Amenities. Don't Miss This Opportunity To Live In One Of Markham's Most Sought-After Neighborhoods.Possession Day Can Be Discussed With Landlord.The photos are from the previous staging. (id:60365)
31 Comstock Road
Toronto, Ontario
This approximately 8,000 square foot, rare outside storage (back), freestanding industrial building is situated on a prime corner lot in the Golden Mile industrial park. The property features three drive-in level doors and is divided into two separate units, each with its own washroom and office space. These units can be rented either separately or as a whole. The front unit has two drive-in doors, while the rear unit has one drive-in door and access to a gated back parking lot. Recently, the building has been significantly upgraded, making it move-in ready. Mechanic services are not permitted, but auto body work is accepted. (id:60365)
2036 Horace Duncan Crescent
Oshawa, Ontario
Welcome to 2036 Horace Duncan Crescent! Discover this newly built home in this bright and spacious 4-bedroom, 2 storey end unit townhouse in family-friendly Oshawa, conveniently located near Colin Road and Harmony Road, all for yourself! This space offers an open living area with an electric fireplace and stylish vinyl flooring throughout. The master suite offers a luxurious walk-in closet and ensuite. A versatile fourth bedroom is also featured that can double as a home office, along with 3 modern bathrooms for added convenience. The upstairs laundry makes chores a breeze, and you'll appreciate the inside access to the garage, plus parking for two vehicles. An unfinished basement provides extra storage or potential for your personal touch. (id:60365)
811 Master Bedroom - 2191 Yonge Street
Toronto, Ontario
Flexible Lease Term For ONE person: One master bedroom in Perfect Midtown Location With Shops, Restaurants And The Ttc Literally At Your Doorstep! Great Layout. Perfect Open Concept Living Dining Space. Exclusive Use Of Own Ensuite And Walk-In Closet. Leed Certified Building With High End Amenities And A Great Social Environment. 50% Utilities. (id:60365)
2202 - 161 Roehampton Avenue
Toronto, Ontario
Beautiful 1 Bed + Den suite offering 547 sq ft of functional living space plus a balcony with stunning west-facing views in the highly sought-after Yonge & Eglinton area. Enjoy a Walk Score of 97, soaring 9 ft ceilings, and hardwood floors throughout. The bedroom features a full window, and both the kitchen and bathroom include upgraded, high-end custom cabinetry, countertops, and backsplash. Just steps to the subway, restaurants, and shopping. Exceptional building amenities include an outdoor pool, hot tub, cabanas, BBQ area, and a fire pit lounge. (id:60365)
1312 - 11 Yorkville Avenue E
Toronto, Ontario
A 65-Story Landmark. This Sophisticated Residence Stands Out For Its Prime Location, Luxurious Establishments, And World-Class Amenities For The Well-Cultured And Well-Heeled Residents. Suite 1312 Showcases Striking Modern Design And One Of The Most Spacious Floor Plans Overlooking The City's Skyline. An Ideal Split Layout Boasts Three Bedrooms, Two Bathrooms, A Tuck-in Office Space. Walk Out To A Large Terrace With Southeast City Views. A Comprehensive Set of Top-Tier Miele Appliances. Two-Level Marble Island With Built-in Wine Cellar. Spa-Like Main Bath Featuring Elegant Marble Sink And Lavish Glass Shower. Premium Engineered Wood Floorings, Stone Countertops, And Lighted Cabinetry. Enjoy State-Of-The-Art Amenities: 24-hour Concierge, Visitor Parking, Indoor/Outdoor Pool, Rooftop Zen Garden With BBQ, Magnificent Fitness With M/W Spas, Intimate Piano Lounge, Dramatic Party Room, And Instagram-Worthy Signature Bordeaux Luxuriate. Just Across From Four Seasons Hotel And All The High-End Brands Such As Hermes, Chanel, Louis Vuitton, Van Cleef, And Tiffany, Along with Michelin Fine Dining. Steps to ROM and Galleries, TTC Subway, University of Toronto, Medical Campuses, and Financial District. A Place Where the World's Most Discerning Individuals Gather To Enjoy Refined Conveniences and Luxury Lifestyles. (id:60365)
318s - 110 Broadway Avenue
Toronto, Ontario
Untitled Toronto - Pharrell Williams Collaboration. Be the first to live in this 500 sq. ft. one-bedroom suite at Untitled Toronto by Reserve Properties and Westdale Properties, in collaboration with Pharrell Williams. Modern upgrades include vinyl flooring, a framed mirror foyer closet, East-facing balcony, premium integrated stainless steel appliances, Stone Grey Matte cabinetry, Quartz countertops, and under-cabinet lighting. The four-piece bathroom features upgraded porcelain accents, Quartz countertop, and sleek glass panel bathtub.Enjoy 34,000+ sq. ft. of amenities: pool and spa, gym, yoga studio, rooftop dining, coworking lounges, meditation garden, kids' playroom, screening room, and concierge lobby. Steps from Yonge & Eglinton transit, shopping, dining, and parks. (id:60365)
4615 - 8 Interchange Way
Vaughan, Ontario
Be the first to live in this brand-new 1-bedroom + den suite at Grand Festival Tower C, the newest addition to the Vaughan Metropolitan Centre. Positioned on a high floor, this home offers 540 sq ft of bright, modern living space plus a 53 sq ft balcony. The sleek kitchen features quartz countertops and integrated appliances, flowing into a sunlit living area with floor-to-ceiling windows. The bedroom provides a quiet retreat, while the den-complete with a door-offers flexibility as a private office, fitness area, or even a small second bedroom. Enjoy in-suite laundry and premium finishes throughout, along with standout building amenities including a concierge, fitness centre, spa-style saunas, hot/cold plunge, outdoor BBQ terrace, pet spa, business lounge, and entertainment areas. With the VMC subway, Viva/YRT/Zum transit, highways 407/400, plus restaurants, shopping and entertainment just moments away, this location delivers both convenience and an elevated rental experience. (id:60365)
95 Turnberry Trail S
Welland, Ontario
This beautifully maintained BORDEAUX home has the original owners. Ideally located with a great view from their deck and backyard of the Ships sailing through the Welland Canal. What a wonderful sight to see. The home has a fabulous floor plan, spacious and delightful. 9' ceilings throughout. Starting from the Entrance Foyer, bright and welcoming: -- The Dining Room on the left is spacious and beautiful. It has certainly accommodated the owner's huge dining room set. You may want to use this lovely, big room as the special room that you have always wanted. The Kitchen is a chef's delight. Bright, spacious, and the setup is perfect. Granite countertops; fabulous appliances; beautiful flooring; lots of cupboards and storage, and a 6' X 6' Island with additional storage cupboards. Awesome! The separate eating area is also convenient at 15' X 11'. As you enter the Family Room, you can't help but notice the 20ft high vaulted ceilings with floor-to-ceiling S/W facing windows; a Gas fireplace; a perfect wall for a large screen Television (as you'll notice), and a French door to the BBQ deck and where to watch the ships sail by on the Welland Canal. Always a joy to see. Opposite the kitchen is the Powder Room. Then there is a separate Laundry Room with a double closet and an entrance door to the 2-car garage. The other side of the house, just past the magnificent wide Staircase, is the Master Bedroom, which is a spacious and lovely room with a 20-foot high vaulted ceiling. Plus a full 4-pc ensuite bathroom (separate shower stall and separate tub) and a Linen closet, and a large walk-in clothes closet. All are great features. The Highland Association Monthly Fee is $300 and this fee covers Grass Cutting; Snow Clearing right up to your front steps, The Home Monitored Alarm System, Access to the features in the Community Center's great feature including Activities supported by the Community Center, Gymnasium; I/D Heated Salt water pool; Pickleball; and so much more. (id:60365)
Upper - 18 Hammermeister Street
Kitchener, Ontario
2 Year Old 2 Car Garage Detached House for Rent. Close to shopping and amenities. Contemporary style floorplan. Generous size open concept Great room and dining room with kitchen on the side. Nicely Upgraded Home looking for a good Family as a Tenant. Upstairs has 4 generous bedrooms with 2 washrooms and Laundry room. Basement is a legal second dwelling with separate entrance and with no connection with this Main house. (id:60365)
32 - 10 Foxglove Crescent
Kitchener, Ontario
Welcome to 10 Foxglove Crescent, Unit 32-an exceptionally bright and beautifully maintained end-unit townhomesituated in one of Kitchener's peaceful, family-friendly neighbourhoods. Offering 2 spacious bedrooms, 2 bathrooms, a fully finished walkout basement, and a dedicated parking spot, this recently renovated home delivers style, comfort, and functionality in every corner.From the moment you step inside, you'll notice the abundance of natural light streaming through large windows, enhanced by brand new California shutters throughout, creating a warm and inviting atmosphere. The open-concept kitchen and dining area features brand new vinyl flooring, generous cabinetry, ample counter space, and a layout designed for both everyday living and effortless entertaining.The adjoining living room flows seamlessly to a private, oversized deck-perfect for unwinding after a long day, hosting summer gatherings, or enjoying quiet weekend mornings outdoors.Upstairs, the expansive primary bedroom is a true retreat, complete with a walk-in closet plus an additional full closet, ideal for "his and hers" storage or anyone who values extra space. The second bedroom is equally spacious, making it perfect for children, guests, or a stylish home office.The fully finished walkout basement, featuring updated vinyl flooring, adds incredible versatility. Whether you envision a cozy family room, home gym, hobby space, office, or potential third bedroom, this level easily adapts to your lifestyle while offering additional storage options.Located in a welcoming, kid-friendly community, this home is steps from a local playground and close to a commercial plaza and nearby schools, making it an excellent option for families and professionals alike. Clean, move-in ready, and thoughtfully updated, this property is ideal for first-time buyers,downsizers, or anyone seeking a low-maintenance home in a fantastic Kitchener location. (id:60365)

