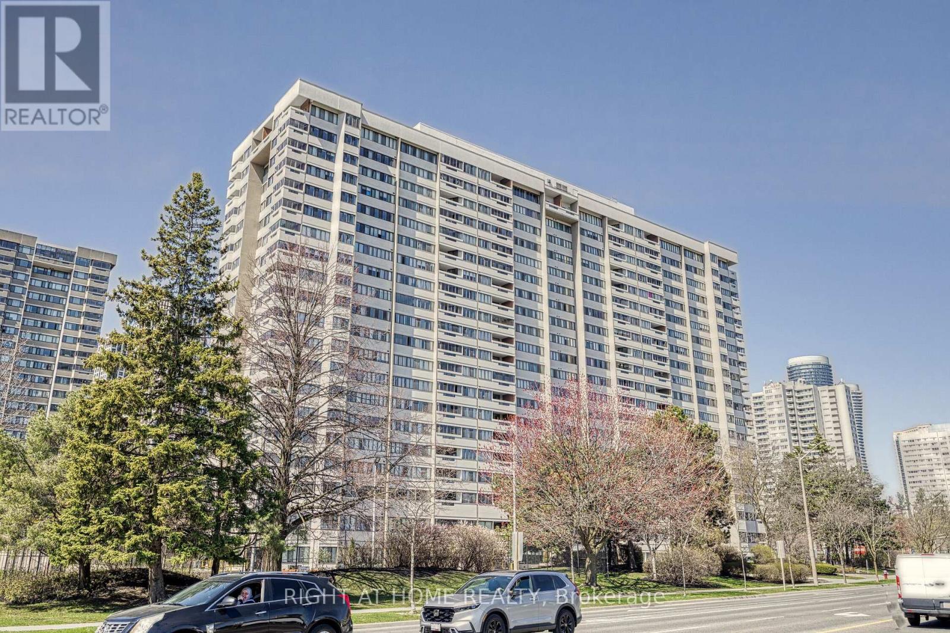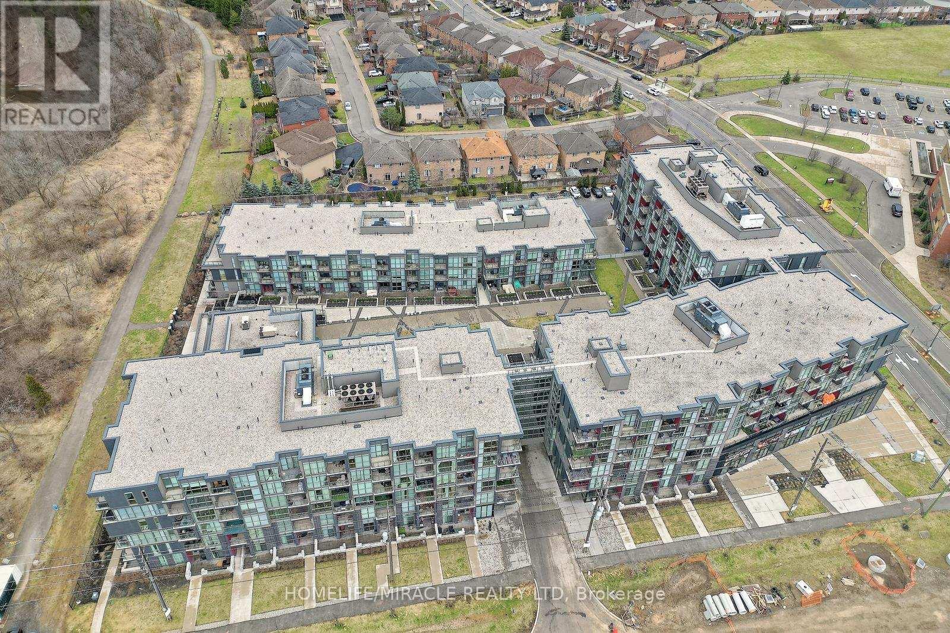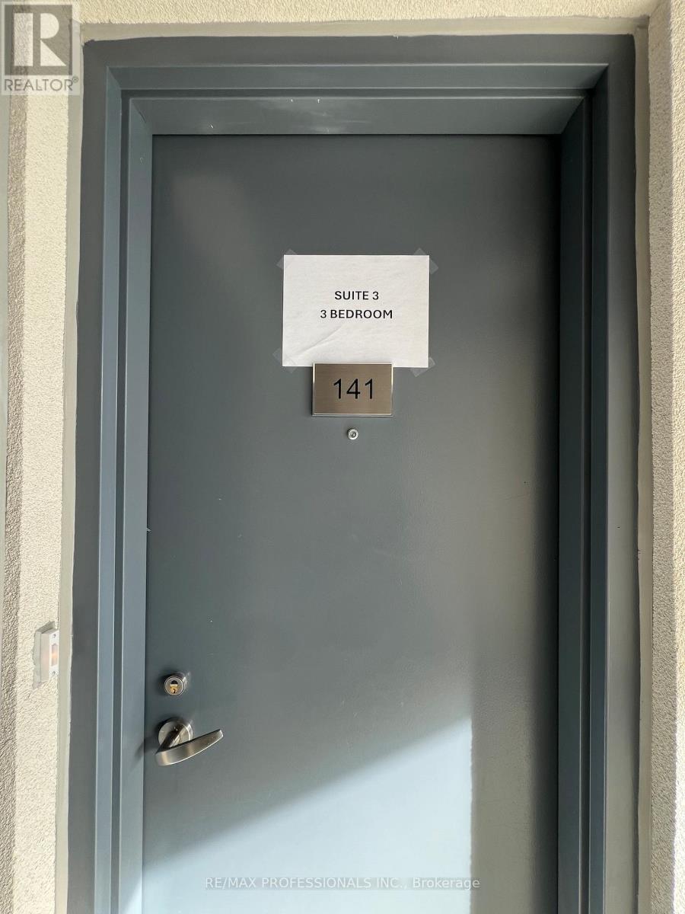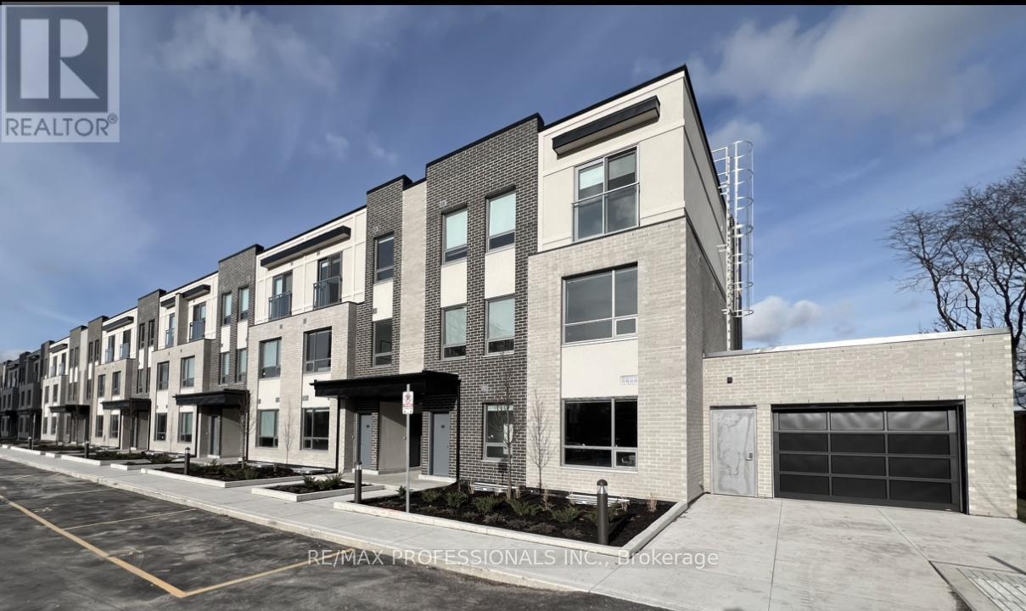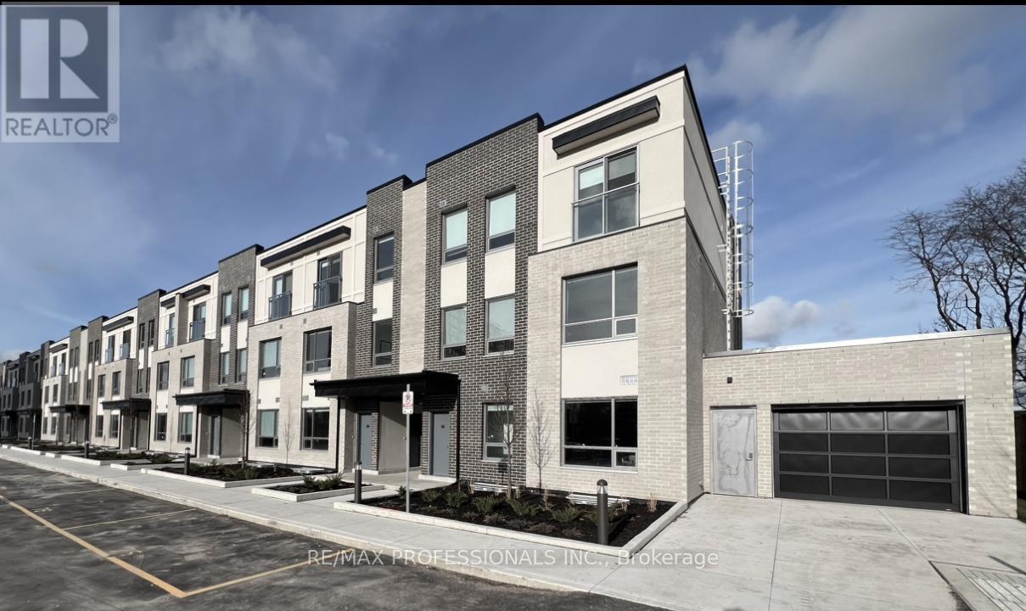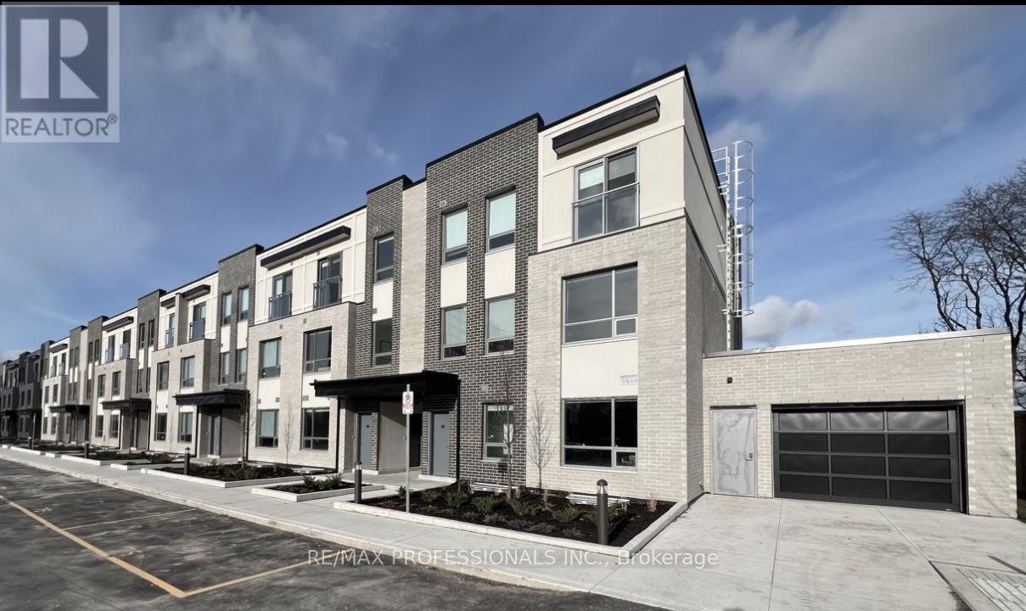205 - 1580 Mississauga Valley Boulevard
Mississauga, Ontario
Location, Space, Convenience - This Condo Truly Has It All. Featuring Three Spacious Bedrooms, A Large Living And Dining Area, Ensuite Storage, A Large Pantry, And Two Underground Parking Spots, This Unit Is Located In The Heart Of Mississauga. Upgraded Fully Renovated Brand New Kitchen With New Floor Tiles/New Cabinets/New Qaurtz Counter/New Backsplash/New Sink/New Faucet/New Exhaust Fan/New Light. Upgraded Main Bath With Brand New Vanity/New Backsplash/New Faucet/New Mirror. Huge Master Bedroom With Brand New High End Vanity/New Faucet/New Backsplash In 2Pc Ensuite And The Entire Unit Has Been Freshly Painted, Ready For Its New Owner.The Building Has Been Renovated Extensively, With New Elevators, Hallway Carpets, Doors, Lobby, Gym, Party Room, And Bicycle Room. Maintenance Fees Include Heat, Hydro, Water, And Internet, Making Living Here A Breeze.Conveniently Located Within Walking Distance To Square One, With A 24-hour Metro and Other Shops Across The Street. A Bus Stop Right At Your Doorstep, Taking You To Islington Subway. Just A Two-Minute Walk To Highway 10 And The Upcoming LRT Station, With Easy Access To QEW, 403, and 401. Enjoy Stunning Views Of The Mississauga Skyline From Your Own Balcony. (id:60365)
C203 - 5260 Dundas Street W
Burlington, Ontario
A Whole Lot Of Contemporary Two Storey Loft Condo With 18 Foot Ceiling And Abundance Of Windows. Stainless Steel Appliances, Quartz Kitchen Counters And Island For Extra Dining Space. Full Bath At The Main Level, A Large Lower Level Private Outdoor Terrace For Entertaining. Second Floor Balcony Overlooking A Central Courtyard That Slopes Towards The Spectacular Bronte Creek. Laundry Is Accessible From The Master Bedroom. Beautifully Designed, Bright & Spacious 2 Bedrooms Plus Den Condo With 40K Upgrades Including Smooth Ceiling, Glass Shower Doors & Premium Flooring Installed Throughout. Covered Parking at the Ground Level is conveniently Located. Close to Building Entrance. Remote Control Blinds & Window Coverings installed. The location is unbeatable just steps away from parks, trails, shopping, and restaurants, with easy access to highways and schools. Whether your are exploring the vibrant neighborhood or unwinding at home, this space truly has it all. Don't Miss This Opportunity. (id:60365)
141 - 62 Dixfield Drive
Toronto, Ontario
Welcome to 62 Dixfield Drive, Unit 141 a clean, modern 3-bedroom, 3-bath purpose-built rental spanning 1295 sq. ft. over two levels, 2nd and3rd floor. This townhouse-style home features 9 ft. ceilings, quartz countertops, stainless steel appliances, full-size washer & dryer, and blindsthroughout, oering a bright and comfortable living space.Enjoy stress-free, move-in-ready living with no repair worries, and access buildingamenities including a gym and outdoor pool. Perfectly located for convenience, this home is just minutes from Pearson Airport and the 400-series highways, with transit, parks, schools, Centennial Park, Sherway Gardens, and Etobicoke Olympium nearby.Across from WellesworthPark. Minutes from elementary, middle and secondary schools. Great location to use the future transit and the subway line running from thehub at Renforth and Eglinton.Ideal for renters seeking modern, brand-new style and comfort in a prime location. Utilities and parking areextra. Refundable $50 key deposit.** 1 month free on a 13 month lease (month 2) or 2 months free on a 24 month lease (month 2 & month13) ** (id:60365)
132 - 62 Dixfield Drive
Toronto, Ontario
Welcome to 62 Dixfield Drive, Unit 132 a clean, modern 2-bedroom, 2-bath purpose-built rental spanning 895 sq. ft. over two levels, 2nd and3rd floors. This townhouse-style home features 9 ft. ceilings, quartz countertops, stainless steel appliances, full-size washer & dryer, andblinds throughout, oering a bright and comfortable living space.Enjoy stress-free, move-in-ready living with no repair worries, and accessbuilding amenities including a gym and outdoor pool. Perfectly located for convenience, this home is just minutes from Pearson Airport andthe 400-series highways, with transit, parks, schools, Centennial Park, Sherway Gardens, and Etobicoke Olympium nearby.Across fromWellesworth Park. Minutes from elementary, middle and secondary schools. Great location to use the future transit and the subway linerunning from the hub at Renforth and Eglinton.Ideal for renters seeking modern, brand-new style and comfort in a prime location. Utilitiesand parking are extra. Refundable $50 key deposit.** 1 month free on a 13 month lease (month 2) or 2 months free on a 24 month lease(month 2 & month 13) ** (id:60365)
128 - 62 Dixfield Drive
Toronto, Ontario
Welcome to 62 Dixfield Drive, Unit 128 a clean, modern 2-bedroom, 2-bath purpose-built rental spanning 884 sq. ft. over two levels, 2nd and3rd floors. This townhouse-style home features 9 ft. ceilings, quartz countertops, stainless steel appliances, full-size washer & dryer, andblinds throughout, oering a bright and comfortable living space.Enjoy stress-free, move-in-ready living with no repair worries, and accessbuilding amenities including a gym and outdoor pool. Perfectly located for convenience, this home is just minutes from Pearson Airport andthe 400-series highways, with transit, parks, schools, Centennial Park, Sherway Gardens, and Etobicoke Olympium nearby.Across fromWellesworth Park. Minutes from elementary, middle and secondary schools. Great location to use the future transit and the subway linerunning from the hub at Renforth and Eglinton.Ideal for renters seeking modern, brand-new style and comfort in a prime location. Utilitiesand parking are extra. Refundable $50 key deposit.** 1 month free on a 13 month lease (month 2) or 2 months free on a 24 month lease(month 2 & month 13) ** (id:60365)
127 - 62 Dixfield Drive
Toronto, Ontario
Welcome to 62 Dixfield Drive, Unit 127 a clean, modern 2-bedroom, 2-bath purpose-built rental spanning 884 sq. ft. over two levels, 2nd and3rd floors. This townhouse-style home features 9 ft. ceilings, quartz countertops, stainless steel appliances, full-size washer & dryer, andblinds throughout, oering a bright and comfortable living space.Enjoy stress-free, move-in-ready living with no repair worries, and accessbuilding amenities including a gym and outdoor pool. Perfectly located for convenience, this home is just minutes from Pearson Airport andthe 400-series highways, with transit, parks, schools, Centennial Park, Sherway Gardens, and Etobicoke Olympium nearby.Across fromWellesworth Park. Minutes from elementary, middle and secondary schools. Great location to use the future transit and the subway linerunning from the hub at Renforth and Eglinton.Ideal for renters seeking modern, brand-new style and comfort in a prime location. Utilitiesand parking are extra. Refundable $50 key deposit.** 1 month free on a 13 month lease (month 2) or 2 months free on a 24 month lease (month 2 & month 13) ** (id:60365)
133 - 62 Dixfield Drive
Toronto, Ontario
Welcome to 62 Dixfield Drive, Unit 133 a clean, modern 2-bedroom, 2-bath purpose-built rental spanning 884 sq. ft. over two levels. Thistownhouse-style home features 9 ft. ceilings, quartz countertops, stainless steel appliances, full-size washer & dryer, and blinds throughout,oering a bright and comfortable living space.Enjoy stress-free, move-in-ready living with no repair worries, and access building amenitiesincluding a gym and outdoor pool. Perfectly located for convenience, this home is just minutes from Pearson Airport and the 400-serieshighways, with transit, parks, schools, Centennial Park, Sherway Gardens, and Etobicoke Olympium nearby.Across from Wellesworth Park.Minutes from elementary, middle and secondary schools. Great location to use the future transit and the subway line running from the hub atRenforth and Eglinton.Ideal for renters seeking modern, brand-new style and comfort in a prime location. Utilities and parking are extra.Refundable $50 key deposit.** 1 month free on a 13 month lease (month 2) or 2 months free on a 24 month lease (month 2 & month 13) ** (id:60365)
134 - 62 Dixfield Drive
Toronto, Ontario
Welcome to 62 Dixfield Drive Unit 134, a clean, modern 2-bedroom, 2-bath purpose-built rental spanning 884sq. ft. over two levels, 2nd and3rd floors. This townhouse-style home features 9 ft. ceilings, quartz countertops, stainless steel appliances, full-size washer & dryer, andblinds throughout, oering a bright and comfortable living space.Enjoy stress-free, move-in-ready living with no repair worries, and accessbuilding amenities including a gym and outdoor pool. Perfectly located for convenience, this home is just minutes from Pearson Airport andthe 400-series highways, with transit, parks, schools, Centennial Park, Sherway Gardens, and Etobicoke Olympium nearby.Across fromWellesworth Park. Minutes from elementary, middle and secondary schools. Great location to use the future transit and the subway linerunning from the hub at Renforth and Eglinton.Ideal for renters seeking modern, brand-new style and comfort in a prime location. Utilitiesand parking are extra. Refundable $50 key deposit.** 1 month free on a 13 month lease (month 2) or 2 months free on a 24 month lease(month 2 & month 13) ** (id:60365)
135 - 62 Dixfield Drive
Toronto, Ontario
Welcome to 62 Dixfield Drive, Unit 135 a clean, modern 2-bedroom, 2-bath purpose-built rental spanning 895 sq. ft. over two levels. the 2ndand 3rd floors. This townhouse-style home features 9 ft. ceilings, quartz countertops, stainless steel appliances, full-size washer & dryer, andblinds throughout, oering a bright and comfortable living space.Enjoy stress-free, move-in-ready living with no repair worries, and accessbuilding amenities including a gym and outdoor pool. Perfectly located for convenience, this home is just minutes from Pearson Airport andthe 400-series highways, with transit, parks, schools, Centennial Park, Sherway Gardens, and Etobicoke Olympium nearby.Across fromWellesworth Park. Minutes from elementary, middle and secondary schools. Great location to use the future transit and the subway linerunning from the hub at Renforth and Eglinton.Ideal for renters seeking modern, brand-new style and comfort in a prime location. Utilitiesand parking are extra. Refundable $50 key deposit.** 1 month free on a 13 month lease (month 2) or 2 months free on a 24 month lease(month 2 & month 13) ** (id:60365)
138 - 62 Dixfield Drive
Toronto, Ontario
Welcome to 62 Dixfield Drive, Unit 138 a clean, modern 2-bedroom, 2-bath purpose-built rental spanning 895 sq. ft. over two levels, 2nd and3rd floors. This townhouse-style home features 9 ft. ceilings, quartz countertops, stainless steel appliances, full-size washer & dryer, andblinds throughout, oering a bright and comfortable living space.Enjoy stress-free, move-in-ready living with no repair worries, and accessbuilding amenities including a gym and outdoor pool. Perfectly located for convenience, this home is just minutes from Pearson Airport andthe 400-series highways, with transit, parks, schools, Centennial Park, Sherway Gardens, and Etobicoke Olympium nearby.Across fromWellesworth Park. Minutes from elementary, middle and secondary schools. Great location to use the future transit and the subway linerunning from the hub at Renforth and Eglinton.Ideal for renters seeking modern, brand-new style and comfort in a prime location. Utilitiesand parking are extra. Refundable $50 key deposit.** 1 month free on a 13 month lease (month 2) or 2 months free on a 24 month lease(month 2 & month 13) ** (id:60365)
139 - 62 Dixfield Drive
Toronto, Ontario
Welcome to 62 Dixfield Drive, Unit 139 a clean, modern 2-bedroom, 2-bath purpose-built rental spanning 884 sq. ft. over two levels, 2nd and3rd floors. This townhouse-style home features 9 ft. ceilings, quartz countertops, stainless steel appliances, full-size washer & dryer, andblinds throughout, oering a bright and comfortable living space.Enjoy stress-free, move-in-ready living with no repair worries, and accessbuilding amenities including a gym and outdoor pool. Perfectly located for convenience, this home is just minutes from Pearson Airport andthe 400-series highways, with transit, parks, schools, Centennial Park, Sherway Gardens, and Etobicoke Olympium nearby.Across fromWellesworth Park. Minutes from elementary, middle and secondary schools. Great location to use the future transit and the subway linerunning from the hub at Renforth and Eglinton.Ideal for renters seeking modern, brand-new style and comfort in a prime location. Utilitiesand parking are extra. Refundable $50 key deposit.** 1 month free on a 13 month lease (month 2) or 2 months free on a 24 month lease(month 2 & month 13) ** (id:60365)
129 - 62 Dixfield Drive
Toronto, Ontario
Welcome to 62 Dixfield Drive, Unit 129 a clean, modern 2-bedroom, 2-bath purpose-built rental spanning 895 sq. ft. over two levels, 2nd and3rd floors. This townhouse-style home features 9 ft. ceilings, quartz countertops, stainless steel appliances, full-size washer & dryer, andblinds throughout, oering a bright and comfortable living space.Enjoy stress-free, move-in-ready living with no repair worries, and accessbuilding amenities including a gym and outdoor pool. Perfectly located for convenience, this home is just minutes from Pearson Airport andthe 400-series highways, with transit, parks, schools, Centennial Park, Sherway Gardens, and Etobicoke Olympium nearby.Across fromWellesworth Park. Minutes from elementary, middle and secondary schools. Great location to use the future transit and the subway linerunning from the hub at Renforth and Eglinton.Ideal for renters seeking modern, brand-new style and comfort in a prime location. Utilities and parking are extra. Refundable $50 key deposit.** 1 month free on a 13 month lease (month 2) or 2 months free on a 24 month lease (month 2 & month 13) ** (id:60365)

