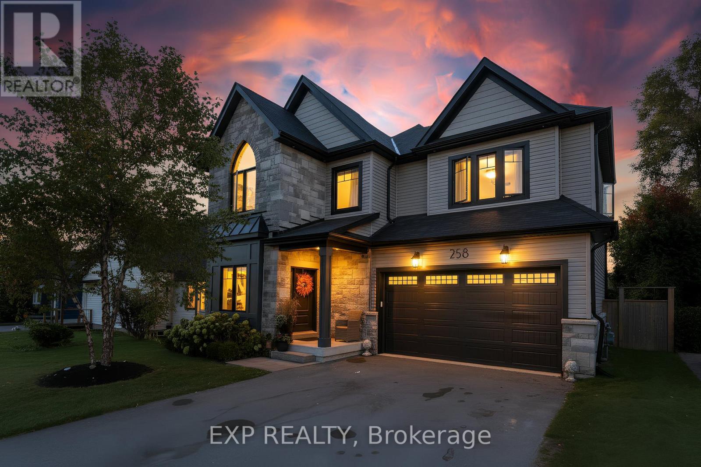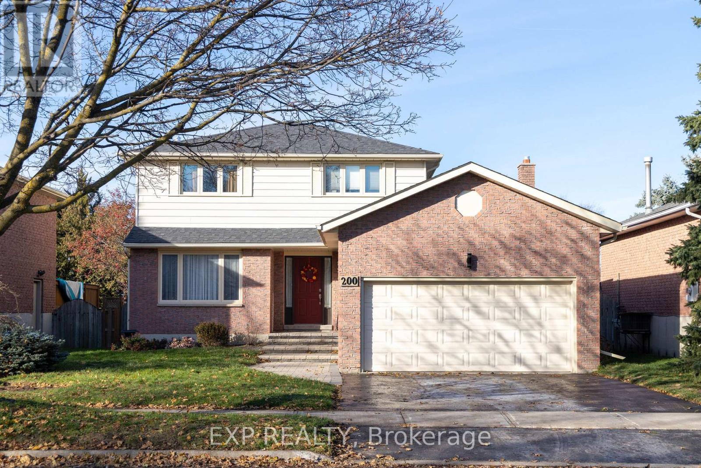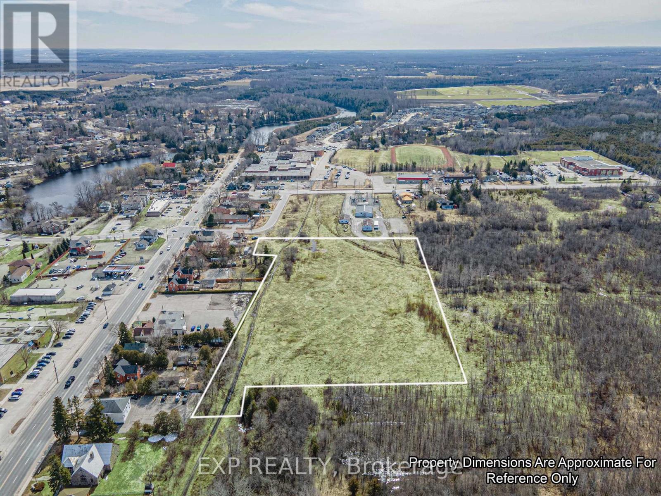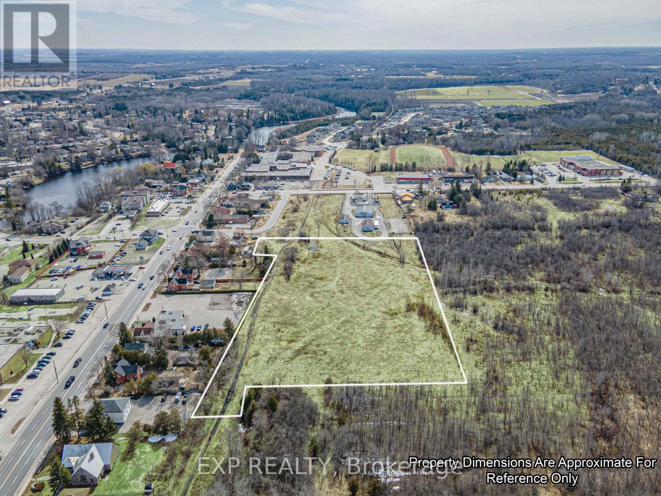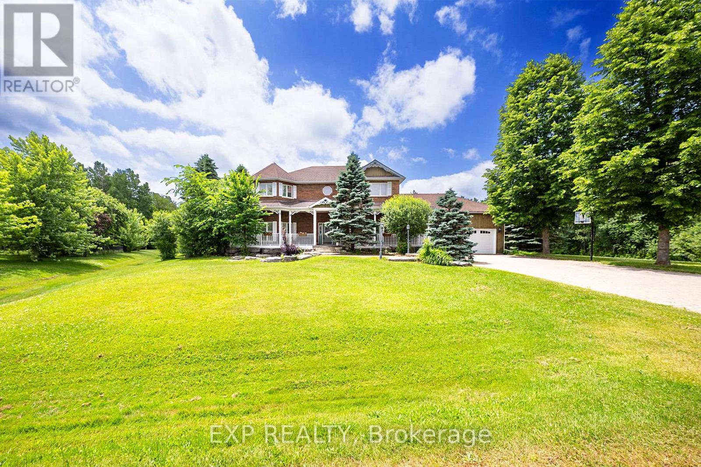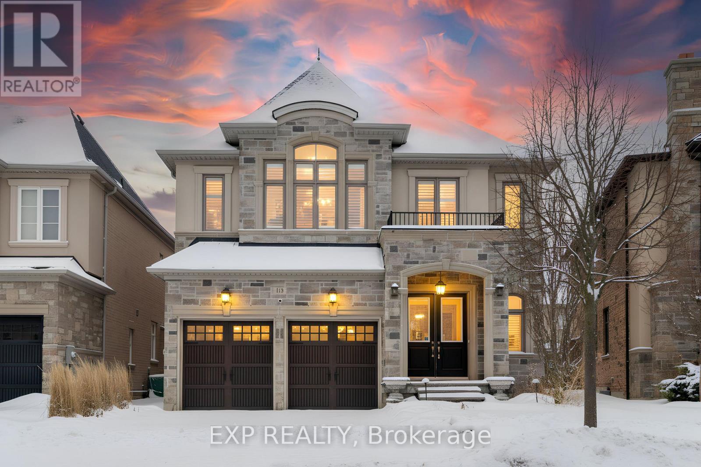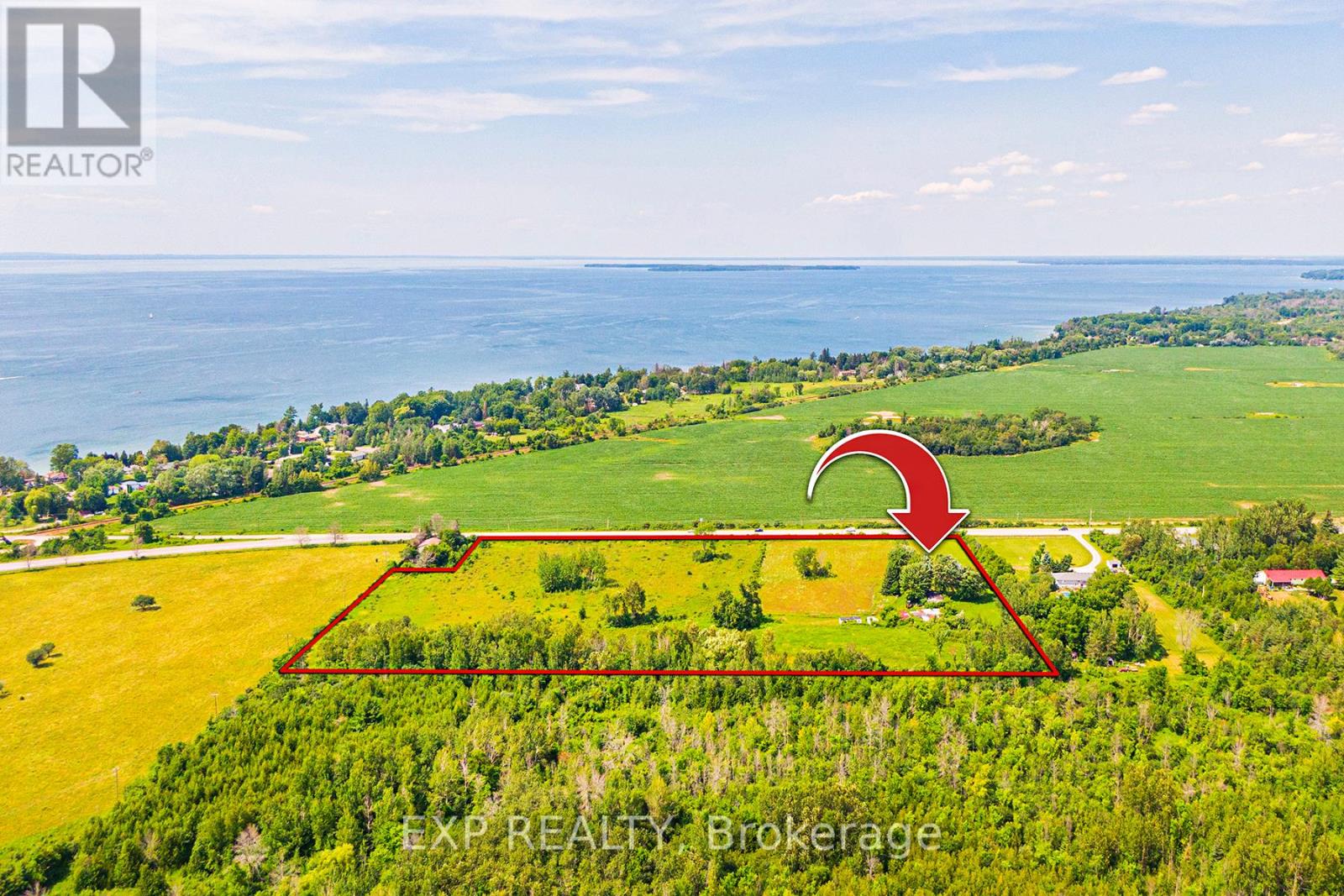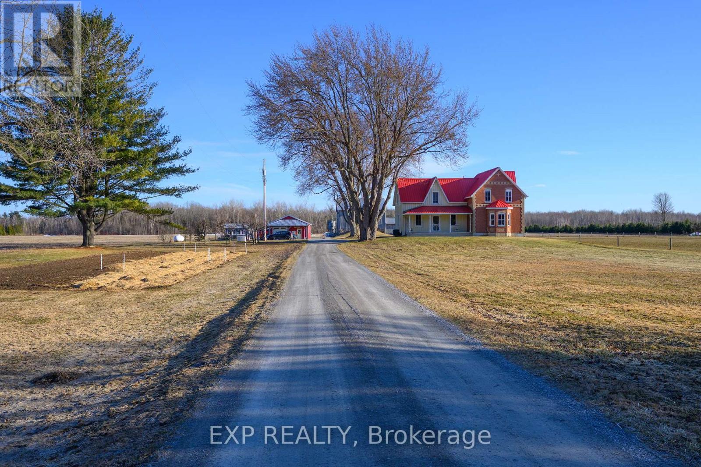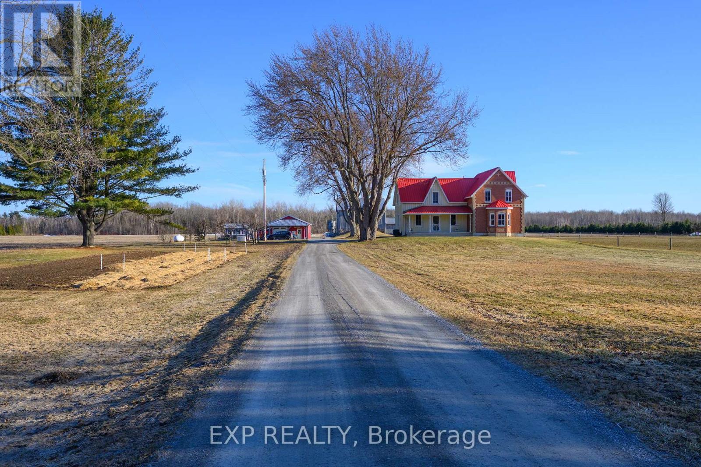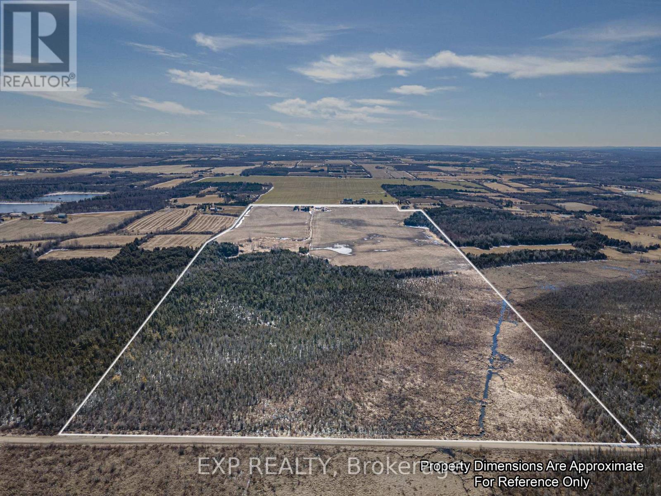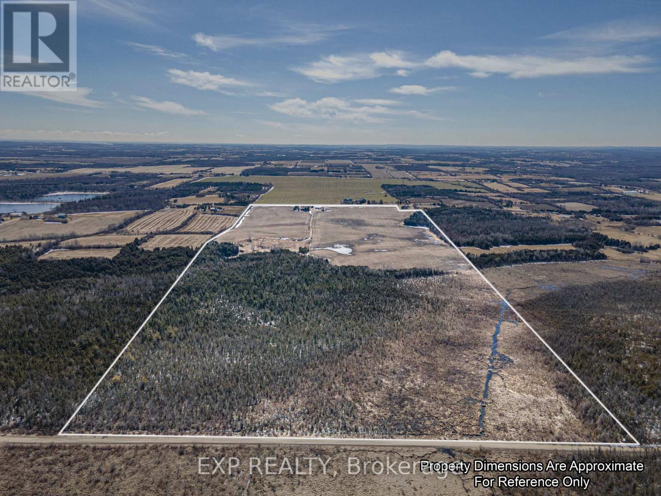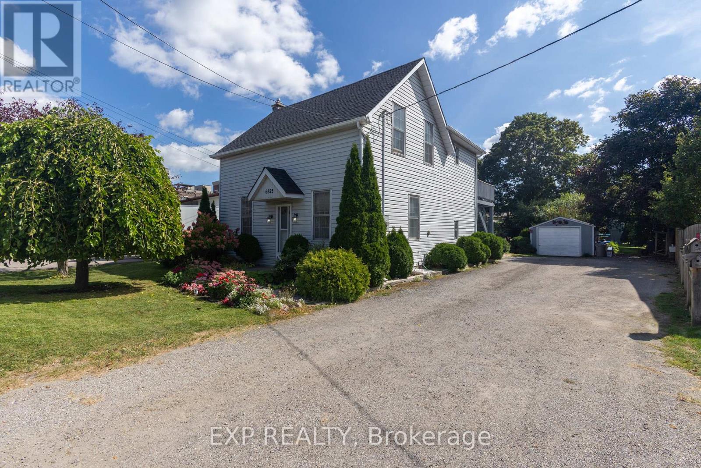258 Andrew Street
Newmarket, Ontario
As Featured In The Newmarket 2025 Holiday Home Tour, This Exquisite Custom Built Designer Home Is Situated In The Heart Of Newmarket. Constructed In 2017, This Impeccable Home Showcases Superior Craftsmanship With Tens Of Thousands Spent On Upgrades And Premium Finishes Throughout. Spanning Approximately 2,033 Square Feet Above Grade Plus A Fully-Finished Lower Level, This Property Offers Sophisticated Living Spaces Defined By Soaring 9 Foot Ceilings On The Main Lower Floor. The Main Level Is Flooded With Natural Light From An Abundance Of Large Windows, Highlighting The Stunning Engineered Hardwood Flooring That Flows Throughout. The Gourmet Kitchen Is A Chef's Dream, Equipped With Quartz Countertops, An Island With 110V Outlet, Stainless Steel Appliances And Convenient Walk-Out To The Yard. Adjoining The Kitchen Is The Inviting Great Room With A Cozy Gas Fireplace, Perfect For Family Gatherings. The Formal Dining Room Is A Showstopper, Featuring A Magnificent Coffered Ceiling And Elegant Wall Panelling. Ascend To The Second Floor To Find A Convenient Laundry Room With Vaulted Ceilings, Quartz Counters, And Electrolux Appliances. The Primary Retreat Features A Stylish Shiplap Accent Wall, Walk-In Closet, And Luxurious 5-Piece Ensuite,. Two Additional Bedrooms Share A Well-Appointed 5-Piece Jack And Jill Bathroom. The Professionally Finished Basement Expands The Living Space With Durable Vinyl Flooring, Spacious Recreation Room, 3-Piece Bathroom, And Fourth Bedroom Perfect For Guests. Outside, Enjoy $45,000 In Landscaping Creating A Backyard Oasis, Including Patio, Fence, And Hot Tub. This Home Is Perfectly Positioned For An Active Lifestyle In An Amazing Location. Just Steps Away, You Can Explore The Natural Beauty Of Fairy Lake And Its Scenic Walking Trails. The Area Is Also Excitedly Awaiting The Upcoming Mulock Park, Destined To Be A Community Hub. With Historic Main Street Just A Stroll Away, You Have The Best Of Nature And Urban Amenities At Your Doorstep. (id:60365)
200 Biscayne Boulevard
Georgina, Ontario
Sun-Filled And Lovingly Maintained, This Affordable Family Home Offers Everyday Comfort In A Highly Walkable, Convenient Location Close To Primary And Secondary Schools, Grocery Stores, Restaurants, Public Transit, And More. Positioned On A Larger-Than-Average Lot For The Neighbourhood, This Original-Owner 3-Bedroom, 3-Bathroom Home Features A Fully-Fenced Backyard With Mature Hedging For Excellent Privacy, A Spacious Deck, And Double Car Garage. The Home Offers 1,781 Sq Ft Of Finished Living Space, Plus A Partially-Finished Basement. Inside, The Main Floor Showcases A Classic, Functional Layout With Welcoming Foyer, Hardwood Floors, And Generous Principal Rooms. The Sun-Soaked, South-Facing Living Room Is Filled With Natural Light From Large Front Windows And Flows Seamlessly Into The Formal Dining Area. The Eat-In Kitchen Overlooks The Backyard And Offers A Walk-Out To The Deck, While The Family Room Features A Cozy Gas Fireplace And An Ideal Space To Unwind. Upstairs, The Bright Primary Bedroom Enjoys The Same Southern Exposure And Includes A Walk-In Closet And 3-Piece Ensuite, Along With Two Additional Bedrooms And Separate 4-Piece Bathroom. The Partially-Finished Basement Adds Flexible Living Space And Storage, With Potential For A Fourth Bedroom. Pride Of Ownership Is Evident Throughout With Key Updates Including Roof (2017), Furnace And A/C (2016), Owned Hot Water Tank (2018), And Deck (2016). A Wonderful Opportunity To Settle Into A Well-Cared-For Home In A Highly Walkable, Family-Friendly Neighbourhood. (id:60365)
173&77 High Street
Georgina, Ontario
Rare 6.5 Acre Development Opportunity In A Prime Location Offering A Unique Mix Of Manufacturing And Residential Zoning With Potential For Medium-And High-Density Residential Development. Preliminary Draft Plan In Place For Residential Development And All Land Located Within The Secondary Plan For The High Street Historic Centre. Multiple Road Frontages Ensure High Visibility And Accessibility, While The Property's Strategic Positioning Backs Onto Existing And Planned Developments, Making It Ideal For Growth-Oriented Investors. A Standout Opportunity To Shape A Thriving Future In One Of The Area's Most Dynamic Growth Corridors. (id:60365)
173&77 High Street
Georgina, Ontario
Rare 6.5 Acre Development Opportunity In A Prime Location Offering A Unique Mix Of Manufacturing And Residential Zoning With Potential For Medium-And High-Density Residential Development. Preliminary Draft Plan In Place For Residential Development And All Land Located Within The Secondary Plan For The High Street Historic Centre. Multiple Road Frontages Ensure High Visibility And Accessibility, While The Property's Strategic Positioning Backs Onto Existing And Planned Developments, Making It Ideal For Growth-Oriented Investors. A Standout Opportunity To Shape A Thriving Future In One Of The Area's Most Dynamic Growth Corridors. (id:60365)
16 Audubon Way
Georgina, Ontario
Enjoy Ultra-Low Energy Bills With Geothermal Heating & Cooling (Installed 2022) In This Stunning Audubon Estates Home! Set On A Private 1.24-Acre, Pie-Shaped Lot, The Property Features A Landscaped Front Yard, Newly Stained Wrap-Around Porch, And A Backyard Lap Pool With Peaceful, Park-Like Views. Inside, You'll Find 10-Ft Ceilings, An Oak Staircase. Large Formal Dining Room With Plenty Of Entertaining Space. 4 Spacious Bedrooms (3 With Brand-New 2024 Carpet). The Oversized Primary Suite Is A Luxurious Retreat With A 5-Piece Ensuite And Huge Walk-In Closet, While The Open-Concept Country Kitchen Flows Seamlessly Into The Dining Area, Ideal For Family Living And Entertaining. Partially Finished Basement Ready For Your Own Personal Touch! The Oversized Garage Offers Extra Space, Man Cave Or Vehicle Storage. Comfort, Style, And Efficiency Come Together Beautifully In This Remarkable Home! A Must See! (id:60365)
113 Burns Boulevard
King, Ontario
Exuding Timeless Elegance And Refined Sophistication, And Gracing One Of King City's Most Coveted, Family-Oriented Streets, 113 Burns Boulevard Is The Perfect Place To Call Home. This 4-Bedroom, 4-Bathroom Luxury Residence Epitomizes Distinguished Living In One Of The Area's Most Illustrious Enclaves, Harmonizing Sun-Drenched Interiors, Expansive Proportions, And Impeccable Finishes With A Classic-Contemporary Aesthetic That Feels Both Elevated And Effortlessly Inviting. The Main Floor Presents Grand Yet Intimate Living Spaces, Ideal For Elegant Entertaining Or Cherished Family Moments, Centred Around A Chef-Inspired Kitchen Featuring Generous Counters, Bespoke Cabinetry, And Seamless Flow To Dining And Lounge Areas. Upstairs, The Primary Suite Is A Private Sanctuary, Complete With His-And-Her Walk-In Closets And A Serene Ensuite, While Three Additional Bedrooms Are Thoughtfully Designed, Generously-Scaled, And Beautifully Appointed. Outside, A Private, Thoughtfully Landscaped Backyard Offers A Serene Backdrop For Alfresco Gatherings, Enhanced By A Glass-Enclosed Solarium, While The 3-Car Tandem Garage Provides A Level Of Convenience And Storage. Perfectly Positioned Just Minutes From King City GO Station And Highway 400, With Nearby Top-Tier Schools, Boutique Shops, Fine Dining, Parks And Beautiful Trails. This Is A Rare Opportunity To Experience Elevated Family Living Where Timeless Design, Everyday Comfort, And An Exceptional Location Come Together In Perfect Harmony. (id:60365)
B130 Durham Regional 23 Road
Brock, Ontario
Endless Possibilities On 13+ Scenic Acres In Prime Beaverton. Tucked Away From The Road, This Raised Bungalow Offers Excellent Privacy With 843 Feet Of Frontage. The Home Backs Onto Greenspace, Providing A Peaceful Backdrop While Still Being Just 2 Minutes From Hwy 48 And 5 Minutes To Lake Simcoe. The Custom-Built 3-Bedroom, 2-Bath Home Features A Bright, Open-Concept Living And Dining Area With Hardwood Floors. The Eat-In Kitchen Includes A Breakfast Bar And Walk-Out To The Expansive Rear Deck. Both Front And Back Balconies Were Updated In 2024 With New Railings And Solar Lighting. All Bedrooms Are Generously-Sized, With The Primary Offering His And Her Closets. The Mostly Finished Basement Is Open Concept With A Separate Entrance, Providing Flexibility For Extended Family, A Rental Suite, Or Home-Based Business. Recent 2024 Updates Include A New Roof With Ice Sheild And Warranty, Interior Paint, Finished Staircase, Water Purification System, And Extensive Land Cleanup. You'll Also Find The Preserved Footings Of A Former 812 Sq Ft Outbuilding, Perfect For Those Looking To Rebuild A Workshop, Studio, Or Extra Storage Space. Zoning Allows For A Variety Of Permitted Uses, Offering Flexibility For Future Plans And Possibilities. Just 7 Minutes To Downtown Beaverton And All Local Amenities. This Is One To Explore In Person! (id:60365)
8923 Morning Glory Road
Georgina, Ontario
Discover The Perfect Blend Of Rural Charm And Modern Convenience On This Stunning 98-Acre Property In Georgina! Ideal For Farming, Equestrian Pursuits, Or A Private Retreat, This Property Features 25 Workable Acres, A Large Barn, Multiple Outbuildings, Fenced Animal Pastures, And A Detached Heated Garage. The Modernized Farmhouse Offers A Warm And Inviting Living Space, Complete With Updated Interiors And A Generac Generator For Peace Of Mind. Whether You're Looking To Farm, Raise Animals, Or Simply Enjoy Nature, This Estate Provides Endless Possibilities. Enjoy Expansive Open Fields And Tranquil Surroundings, All While Being Just A Short Drive From Lake Simcoe, Local Amenities, And Major Highways. (id:60365)
8923 Morning Glory Road
Georgina, Ontario
Discover The Perfect Blend Of Rural Charm And Modern Convenience On This Stunning 98-Acre Property In Georgina! Ideal For Farming, Equestrian Pursuits, Or A Private Retreat, This Property Features 25 Workable Acres, A Large Barn, Multiple Outbuildings, Fenced Animal Pastures, And A Detached Heated Garage. The Modernized Farmhouse Offers A Warm And Inviting Living Space, Complete With Updated Interiors And A Generac Generator For Peace Of Mind. Whether You're Looking To Farm, Raise Animals, Or Simply Enjoy Nature, This Estate Provides Endless Possibilities. Enjoy Expansive Open Fields And Tranquil Surroundings, All While Being Just A Short Drive From Lake Simcoe, Local Amenities, And Major Highways. (id:60365)
445 Regional Road 12 Road
Brock, Ontario
This 198-Acre Property Is Located Between Georgina And Cannington On A Regional Road With Two Road Frontages, Providing Excellent Accessibility And Exposure. It Includes Approximately 100 Acres Of Workable, Tile-Drained Farmland, Making It Ideal For Agricultural Use. Additionally, Approximately 12 Acres Are Designated Under M4 Zoning, Offering Potential For Specialized Land Use Including Gravel/Sand Pit, Quarry, And Portable Processing Plant. With Natural Gas Available On-Site, This Property Is Well-Equipped For Various Opportunities. Its Combination Of Productive Farmland And Versatile Zoning Makes It A Valuable Investment In A Prime Location. Additionally, The Original Farm House On The Property Offers Investment Or Income Potential. (id:60365)
445 Regional Road 12 Road
Brock, Ontario
This 198-Acre Property Is Located Between Georgina And Cannington On A Regional Road With Two Road Frontages, Providing Excellent Accessibility And Exposure. It Includes Approximately 100 Acres Of Workable, Tile-Drained Farmland, Making It Ideal For Agricultural Use. Additionally, Approximately 12 Acres Are Designated Under M4 Zoning, Offering Potential For Specialized Land Use Including Gravel/Sand Pit, Quarry, And Portable Processing Plant. With Natural Gas Available On-Site, This Property Is Well-Equipped For Various Opportunities. Its Combination Of Productive Farmland And Versatile Zoning Makes It A Valuable Investment In A Prime Location. Additionally, The Original Farm House On The Property Offers Investment Or Income Potential. (id:60365)
6823 Main Street
Whitchurch-Stouffville, Ontario
This Is A 4 Bedroom Single Family Home Is Bursting At The Seams With Potential; There Are Two Bedrooms On The Main Floor With A Large Eat-In Kitchen And Also Two Bedrooms On The Second Floor With A Newer Kitchen And Walk-Out To A Large Porch. Nestled On A Large, Deep Lot In The Heart Of Downtown Stouffville Where Charm, Convenience And Community Come Together. With Multiple Developments In The Area, Including A Townhouse Development Just Two Doors Down This Is An Area That's Primed For Re-development, This Is A Great Opportunity For Land Bankers, Infill Developments Or Even A Large Family That Wants To Be In The Centre Of Everything! Positioned In A Rapidly Evolving Area, The Site Offers Excellent Potential. The Generous Lot Size, Central Location, And Proximity To Key Amenities Make It An Ideal Investment Into Stouffville's Future Growth. Steps To Restaurants, Shops, Parks, The GO Train, And All The Conveniences Of Downtown Stouffville. This Is A Chance To Secure Property In One Of York Region's Most Dynamic Growth Corridors. Property Is Being Sold As-Is, Where-Is. (id:60365)

