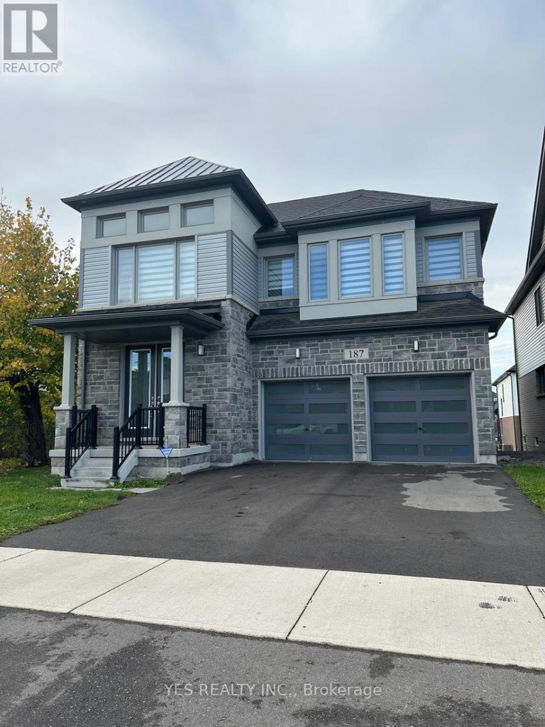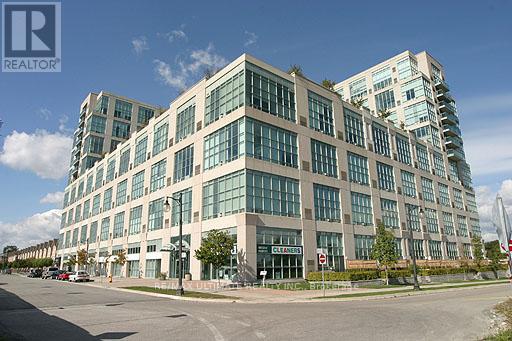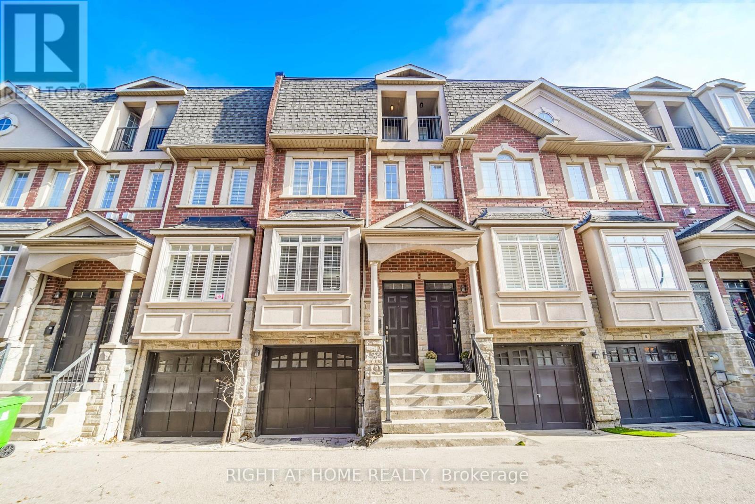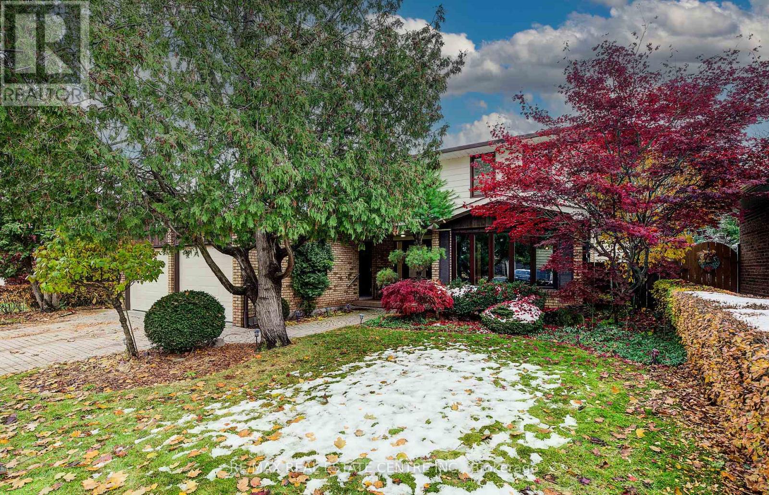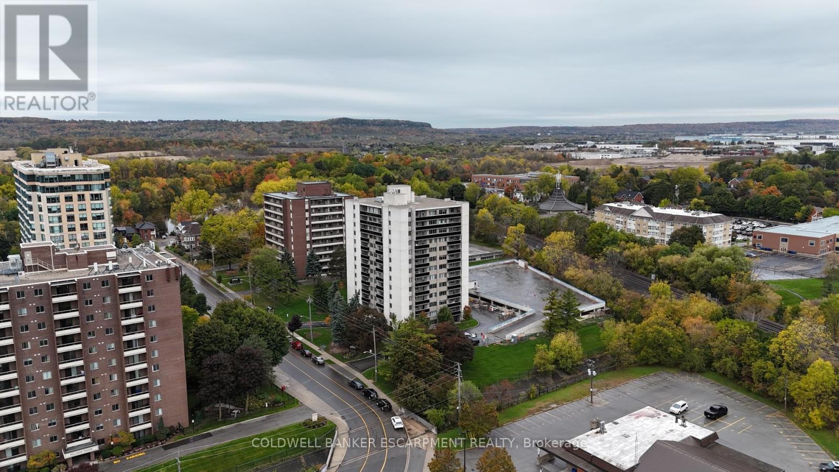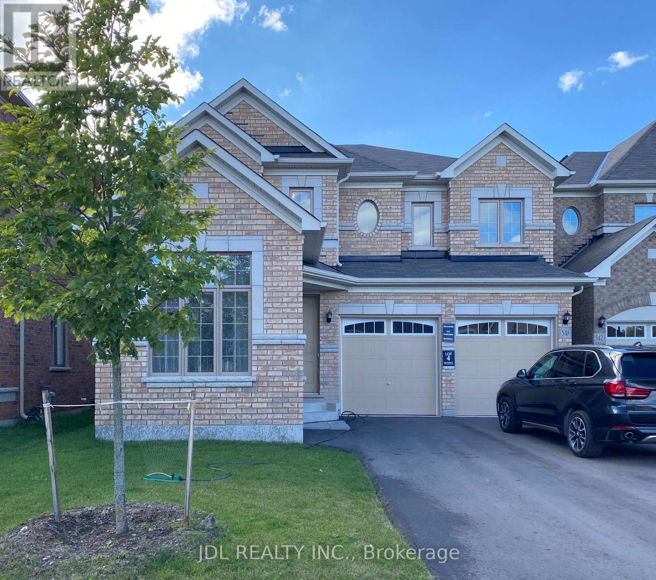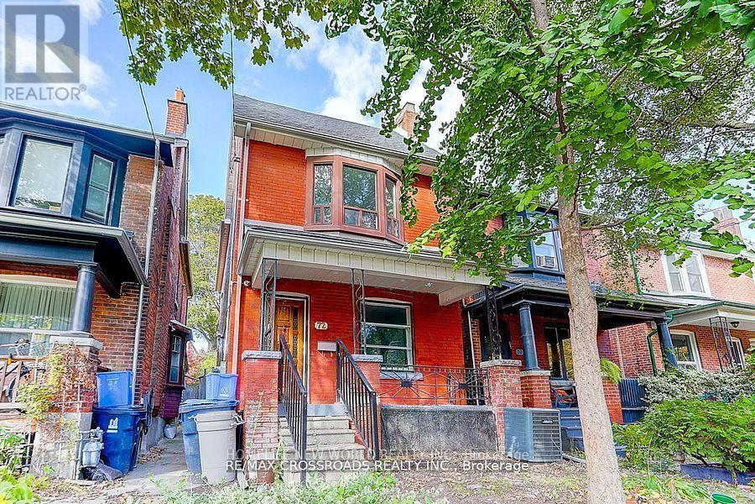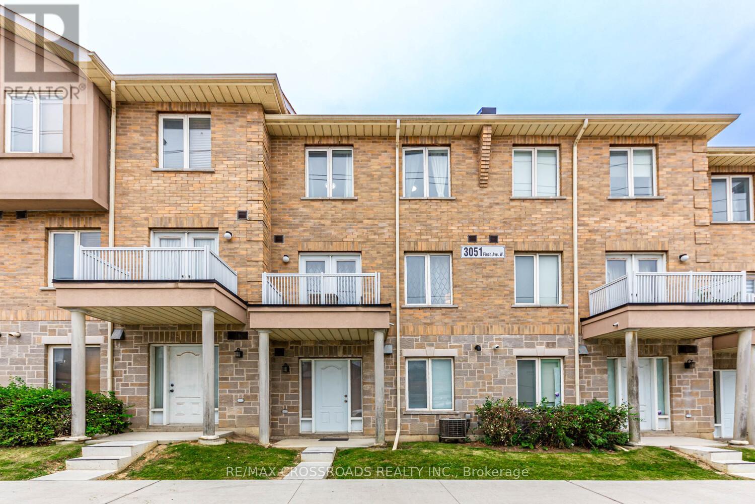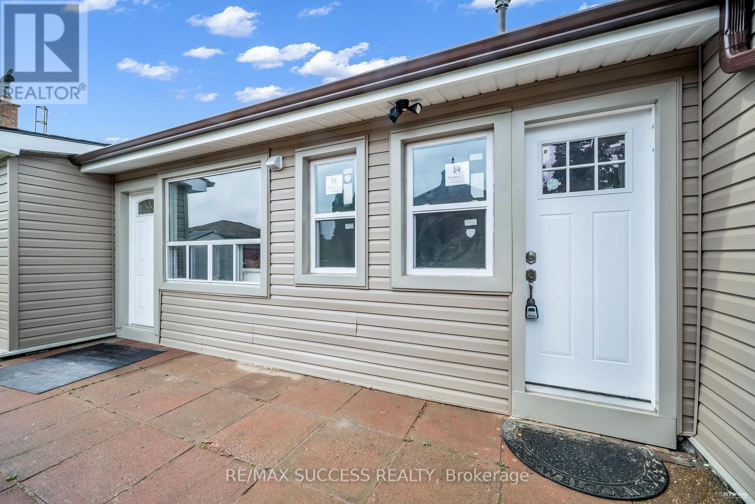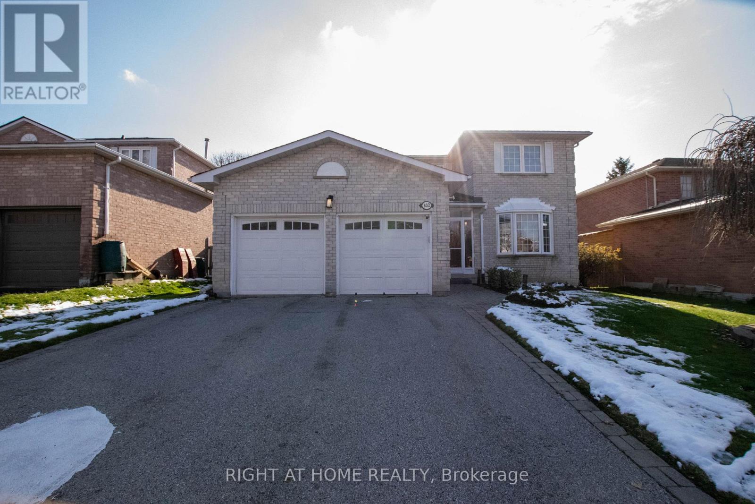187 Provident Way
Hamilton, Ontario
Experience luxury living in the beautiful master-planned community of Mount Hope by Cachet Homes!This impressive detached home offers 4 bedrooms plus a den, 3.5 bathrooms, and approximately 2,807 sq. ft. of elegant living space on a 40 ft. lot (Zenith Elevation Collection). Features include a gourmet granite kitchen, hardwood flooring on the main level, and a bright, open-concept layout designed for modern family living.The unspoiled basement provides the perfect opportunity to create your dream living space - whether it's a cozy recreation area or an income-generating apartment. Pictures are virtually staged (id:60365)
301 - 300 Manitoba Street
Toronto, Ontario
Loft rental at Mystic Pointe available immediately. approximately 1,000 square feet on two levels. Spacious and bright open concept design with 16 1/2 foot ceilings. Large parking spot on lower level with adjacent 4' x 12' storage locker. Move-in condition. Separately metered hydro & gas. (id:60365)
9 Streight Lane
Toronto, Ontario
Executive freehold townhome located in the prestigious Islington Village community, where upscale living meets exceptional urban convenience. This beautifully maintained home offers 3 bedrooms and 3 bathrooms, and has been freshly painted throughout. The finished lower level features a versatile multi-purpose room, a powder room, a closet, and a walkout to a fully private backyard. The open-concept design provides 1,732 square feet of living space across the main and upper levels, along with an additional 267 square feet of finished space on the lower level. The gourmet kitchen includes stainless steel appliances, a breakfast bar, and direct access to a private rear deck with no homes directly behind. The main floor boasts a bright, inviting living area with large windows, hardwood floors, and a cozy gas fireplace. The second floor offers two spacious bedrooms along with a full bathroom. The expansive primary suite occupies the top level and features a large walk-in closet, a private balcony, an en-suite bathroom with a soaker tub, and a generous laundry room. Additional highlights include a private built-in garage with a dedicated storage room, providing both convenience and added functionality. (id:60365)
644 Donna Court
Burlington, Ontario
Beautiful original owner home. 4+1 bedrooms, 3 1/2 bathrooms. Lovingly maintained and updated. On one of south Burlington's most desireable courts where pride of home ownersip shines. Serene neighbourhood close to Go station, trains and buses, Burlington Mall, schools, parks, cycling and walking paths. Graciously landscaped from 4 car paving stone drive and front yard to lush, fenced backyard featuring a huge composite deck and large retractable awning. Quality is evident as soon as you walk through the recent high end door system with multi-point locking system into the inviting foyer. The main floor features a modern kitchen with granite counter tops with sliding doors to the backyard, bright family room with a Napoleon gas fireplace and sliding doors to the backyard as well as spacious separate dining room and huge living room. Oversize two car garage with entry to large main floor laundry room/mud room. All rooms have gleaming hardwood floors including oak stairs and oak railings to the second floor. The second-floor features four spacious bedrooms, including primary bedroom with walk-in closet and inviting ensuite bath. The lower level is tastefully finished with a huge rec room, 5th bedroom, 3 piece bathroom and tons of storage space, upgraded electric 2025. The entire home has been freshly painted quality paints and with current colour palette for your enjoyment. Don't miss out on this great home. All sizes approximate and irregular. (id:60365)
1005 - 81 Millside Drive
Milton, Ontario
**Some photos are virtually staged** Ideally situated just steps from Milton's vibrant downtown and the scenic walking trails around Mill Pond, this bright and well-maintained 3-bedroom, 2-bathroom condo offers over 1,130 sq. ft. of living space. A perfect blend of comfort, functionality and value in one of Milton's most convenient neighbourhoods. Inside, you'll find a spacious living and dining area that's ideal for entertaining or relaxing. Incredible sunsets and Escarpment views from the balcony. The kitchen features classic solid wood cabinetry, ample counter space and a practical layout that connects easily to the rest of the home. A separate laundry room (with less than 2 year old washer and dryer) offers excellent storage for daily essentials and extras. Down the hall, a 4-piece bathroom with a full bathtub serves the secondary bedrooms, while the primary suite includes a private 2-piece ensuite and generous closet space. Two additional bedrooms provide flexibility for guests, children, or a home office. This unit's thoughtful layout, generous room sizes, and abundance of natural light make it feel like home from the moment you walk in. Located in a quiet, well-managed building with friendly residents and unbeatable access to downtown amenities, transit, shopping and Milton's parks and trails, this condo offers both comfort and lifestyle. Condo fee includes: Heat, Hydro, Water, Cable TV and Internet! The building and common areas have been beautifully maintained with recent upgrades, including a fully renovated parking area (2025), new balcony railings and roof replacement (2023). **Some photos are virtually staged** (id:60365)
548 Somerville Drive
Newmarket, Ontario
Cul-De-Sac location! Walk-out basement detached house, rarely found in this community! With four bedrooms and 3.5 bathrooms, the basement can be a second unit for investment. The property features: a two-year-old fence, a two-year-old water softener, a ventilation system, and 10-foot ceilings on the main floor. Hardwood floor throughout the main level. No neighbours behind the backyard. Great Location Close To Community Centres, Transit, Shopping centers, 404 & Walking Distance To Top Rated Schools! (id:60365)
26 Lakeland Crescent
Toronto, Ontario
Beautiful Home Featuring a Private, Fully Fenced Backyard on an Impressive, Deep Lot. This expansive outdoor space-complete with flowering trees, a generous lawn area, and a relaxing patio-offers the perfect escape from city life and provides endless possibilities for gardening, entertaining, or future outdoor upgrades. The home includes a durable steel tile roof, a garden shed, and a cozy wood-burning fireplace on the lower level. Inside, you'll enjoy three bedrooms, a spacious family room, an eat-in kitchen, and plenty of storage. Ideally located with convenient access to TTC routes and the GO Train. (id:60365)
72 Ellsworth Avenue
Toronto, Ontario
Wychwood Park Neighbourhood* Newly Renovated 3 Bedroom Detached Home (Main + 2nd Flr For lease)* New Laminated Floor T/O * Open Concept Modern Kitchen W/Newer S/S/ Appliances + Cabinets* New Laundry (For Your Own Use) *Great Size 3 bedrooms + New Modern 4Pc Bathroom With Spacious Shower, Private Entrance. *Share 70% Utilizes W/Bsmt Tenant* Walking Distance To Grocery/Malls etc* Great Neighbours, Having Annual Community St Fair* Steps To Streetcar, Walking Distance To Sbw On St, Claire, Direct Bus To Bloor Sbw. Close To Restaurants, Stores And Transit, A Unit Not To Be Missed! (id:60365)
2310 - 56 Forest Manor Road
Toronto, Ontario
Stunning 2 bedrooms,2 bathrooms 710 sq ft of living space Northeast exposure corner unit with44 sq.ft. balcony unobstructed city skyline views, laminate floor throughout, 9' Ft Ceilings,Upgraded Kitchen Cabinets, Paneled Dishwasher, Quartz Countertop, Rangehood and stainlesssteel fridge. Premium amenities, including a 24/7 concierge, party room, fully-equipped gym,steam room, plunge pools, hot tub, and outdoor BBQ area, Walk To Don Mills Subway Station &Fairview Mall, Minutes To Schools, parks, groceries, Community Centre & Hospital, quickaccess to highways: 407/404/401, one underground parking spot, Place will be cleaned prior tooccupancy! (id:60365)
59 - 3051 Finch Avenue W
Toronto, Ontario
Welcome To After Sought Humbermede Neighbourhood!Feels Like Model Home.Don't Miss the Opportunity to experience this 4 Bedrooms & 4 Baths.2 Modern Kitchen.Totalling To 3 Throughout The Unit.Situated In A Highly Desirable Neighboorhood! Close To Hwy 407, 401, 400, Steps From Finch LRT. Minutes From Schools, Public Transit, Hospital, York University, Grocery Stores, Library & All Other Amenities! (id:60365)
03 - 15 Killamarsh Drive
Toronto, Ontario
Awesome and rarely found 3-bedroom rental opportunity in York University Heights. Newly renovated ground floor and Basement with a backyard that fills the home with natural light through the windows. Enjoy the large, sun-drenched backyard and shared gazebo. Features new top-brand appliances, including electric stove. Kitchen with quartz countertops with back splash , and stainless steel appliances. Includes 1 parking spot, with a 2nd car street parking available. Close to Finch West Subway LINE 1,Sentinel LRT (coming soon), and York University with two subway stations and Brampton Transit (Zum), GO Transit/Metrolinx. You'll also have access to various amenities, including Walmart Supercenter, Derrydowns Park, multiple restaurants, and entertainment options. (id:60365)
832 Leslie Valley Drive
Newmarket, Ontario
Ready To Move In! Stylish Renovated 2292 Sqft 3 Bedroom + 4 Bath Home With Over $100,000 In Upgrades Including Converting 4th Bedroom Into The Primary Bedroom Extraordinary 5 Piece Ensuite And Walk In Closet. Well Located Detach Home In The Sought-After Huron Heigh-Leslie Valley Neighborhood Of Newmarket. Spacious Living Spaces Ideal For Any Family. Minutes From Schools, Parks, Major Highways, Transit, Costco. A Large Private Backyard Perfect For Outdoor Entertaining Or Relaxation. (id:60365)

