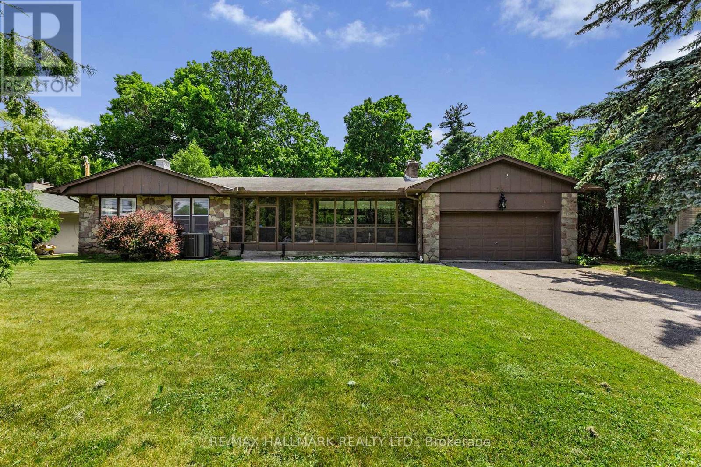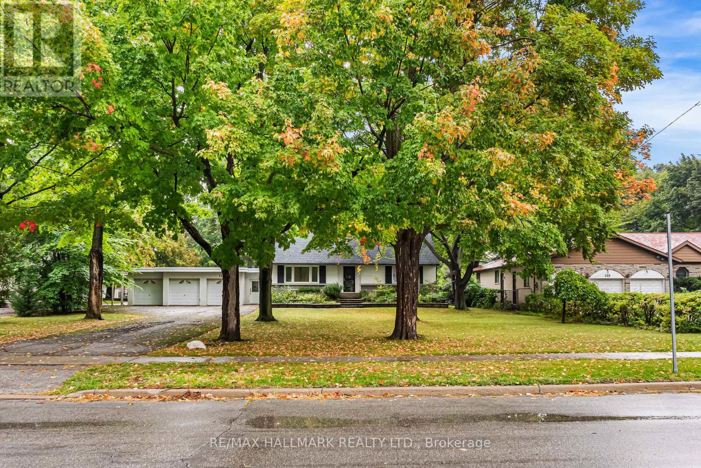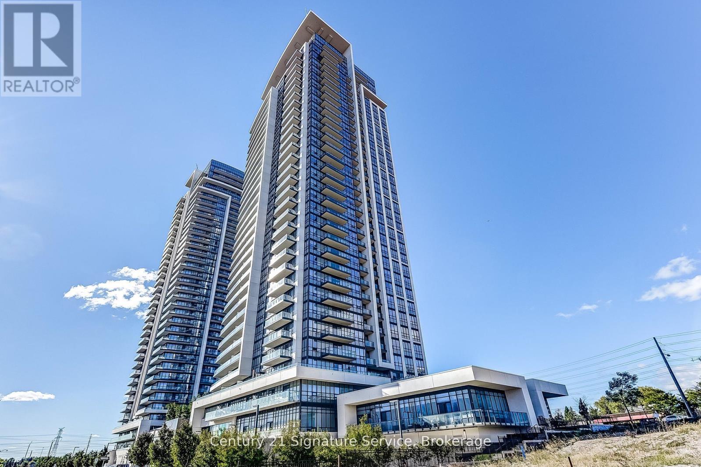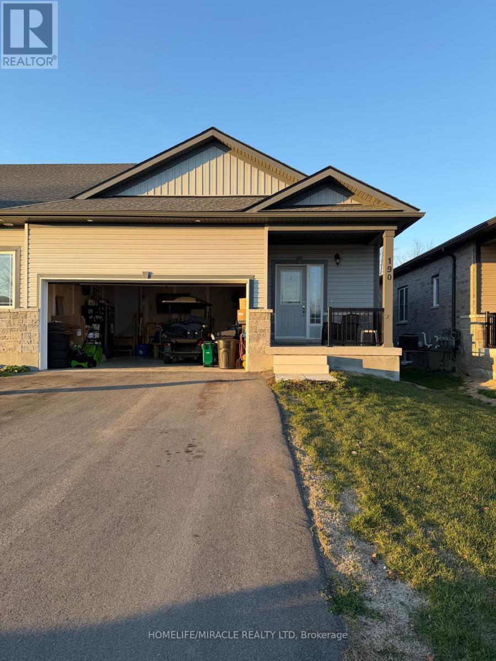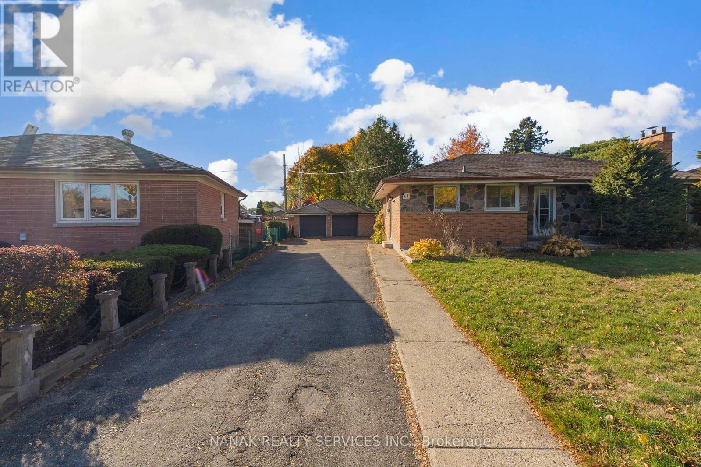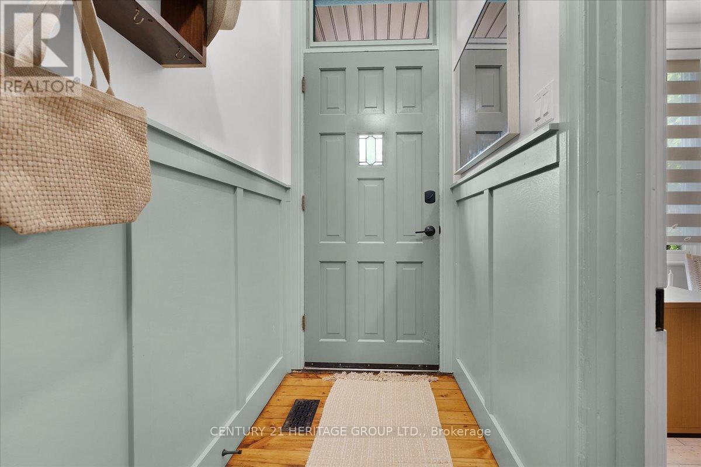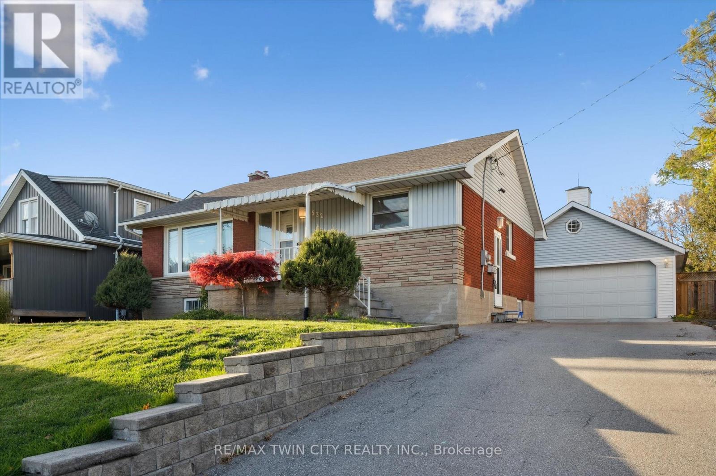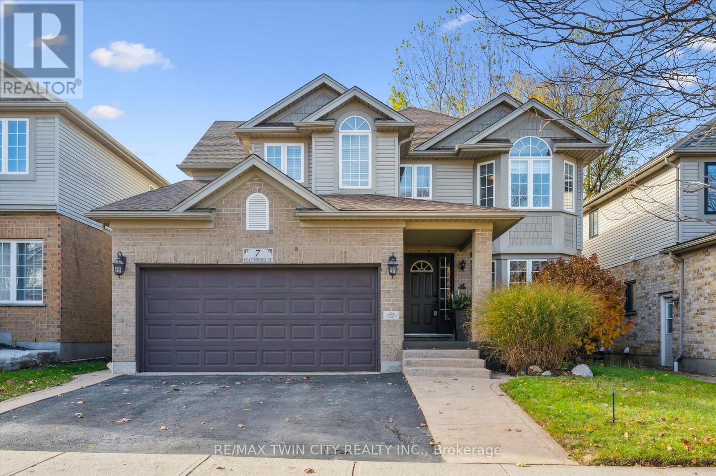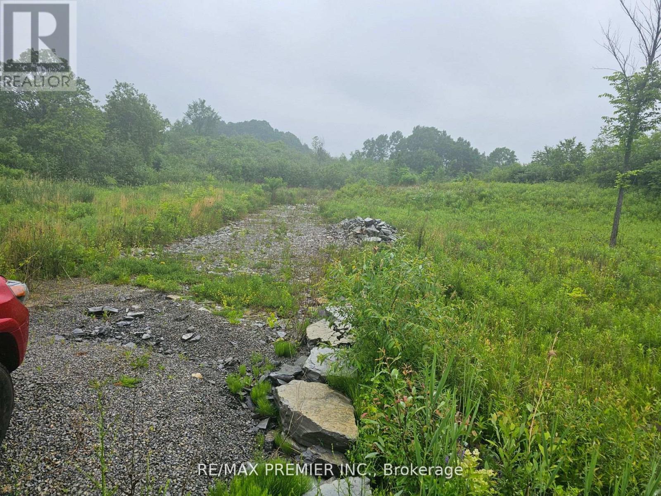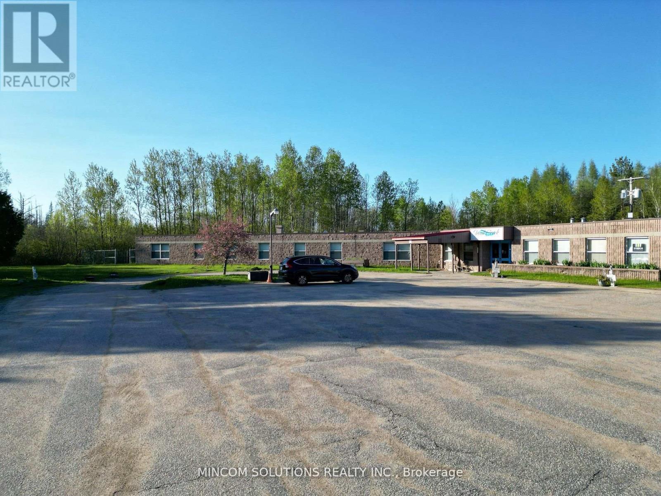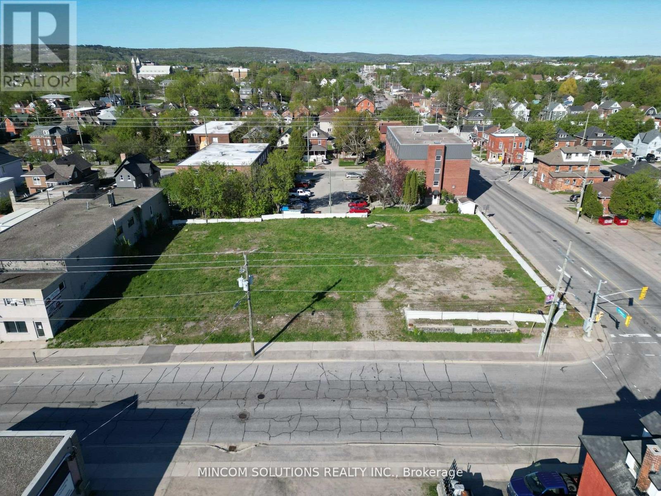73 Forest Grove Drive
Toronto, Ontario
An exceptional opportunity in the heart of Bayview Village. 73 Forest Grove Dr sits on one of the community's most prestigious streets with an extra-wide 85 x 265 ft ravine lot (over 23,700 sq ft / 0.54 acres). This rare property offers a private setting with scenic views and a deep, usable backyard a standout feature among ravine lots. The home itself is solid and well-cared for, featuring spacious principal rooms, hardwood floors, and a practical layout. Move in and enjoy as is, renovate to your taste, or plan a future build surrounded by neighbouring luxury homes. Located in the highly ranked Earl Haig S.S. district, just minutes to Bayview Village Shopping Centre, subway, Hwy 401, and trails, this address offers both convenience and prestige. A rare chance to secure one of Bayview Villages most desirable parcels. (id:60365)
344 Spring Garden Avenue
Toronto, Ontario
Set on an expansive 100 x 240-foot lot in one of Toronto's most coveted neighbourhoods, 344 Spring Garden Avenue offers endless potential for homeowners, renovators, or builders. Surrounded by luxury new builds and nestled on a serene, tree-lined street, this is an exceptional opportunity to create your dream home in a coveted family-friendly neighbourhood! This 1.5-storey home features 4 bedrooms, 3 bathrooms, and hardwood floors throughout, offering a comfortable canvas for renovation or expansion. The spacious, open-concept living and dining areas are flooded with natural light from large, bright windows, creating a welcoming atmosphere. The kitchen offers a comfortable breakfast area and a convenient walkout to the patio. The main floor includes 2 well-sized bedrooms and a 3pc bath, while the second level offers 2 additional bedrooms and another 4pc bath. The full basement features a generously sized recreation room, a laundry room with a walk-out access to the backyard, and ample storage space. The oversized lot continues to impress, featuring a partially fenced backyard ideal for entertaining, along with a detached three-car garage and a private 10-car driveway, offering ample parking and potential for further development. This prime location is just minutes from Bayview Village Shopping Centre, top-rated schools (St. Gabriel's, Hollywood, and Earl Haig catchment), parks, tennis courts, TTC transit, community centers, Yonge/Sheppard amenities, and more! Whether you're looking to renovate the current home or build a custom dream home, this lot and location provides limitless possibilities. Don't miss the chance to secure your place in one of Toronto's most sought-after neighborhoods. (id:60365)
201 - 38 Ghandi Lane
Markham, Ontario
Welcome to this modern luxury condominium perfectly situated along Highway 7 between Leslie and Bayview in the heart of Thornhill. This stylish 3-year-new one bedroom + den suite offers a bright, spacious, and efficient layout designed for contemporary living. The sleek modern kitchen seamlessly connects to the open concept living and dining area, featuring laminate flooring throughout and a walkout to a private balcony that's perfect for enjoying your morning coffee or unwinding after a long day.The generously sized den features a sliding door, making it ideal for a home office, guest room, or nursery. The upgraded spacious bathroom with elegant finishes, adding a touch of sophistication to your daily routine.Residents of Pavilia Towers enjoy an impressive array of luxury amenities, including an indoor pool, fully equipped fitness centre, stylish party room, 24-hour concierge, and smart-tech integration throughout the building for enhanced convenience and security.The location is unbeatable. Step outside to find shopping, dining, and everyday amenities at your doorstep, with Viva Transit right outside and easy access to Langstaff GO Station and Richmond Hill Centre Bus Terminal. Commuters will love the quick connection to Highways 404 and 407, making travel across the GTA a breeze.Low condo fees include internet, providing excellent value. One parking space and one locker are included, rounding out this exceptional offering. Experience the best of urban living in a vibrant, connected community ? the perfect place to call home. (id:60365)
190 Adley Drive
Brockville, Ontario
Beautiful Well Maintained 2 Year Old End Unit Bungalow Townhome Available For Lease In A Great Community. Presenting To You The Havelock" Model Featuring 2 Bed 2 Bath & Double Car Garage. Enjoy Everything You Need On The Main Floor. Gorgeous Hardwood Flooring & Vast Windows Throughout The Main. Nice Modern Functional Open Concept Floorplan. The Kitchen Overlooks The Backyard & Is Equipped With S/S Appliances & Tons Of Cupboard Capacity. Making Your Way Into The Primary Bedroom You Will Find Your Very Own Walk In Closet With A 3 Piece Ensuite & Separate Tiled Walk In Shower. Easy Access To The Garage Through The Laundry Room. The Basement Is Unfinished But Ideal For Extra Storage Space. You Will Find High Quality Zebra Shade Window Coverings Throughout & Garage Door Opener For Convenience. Great Location Close To Schools, School Bus Route, Parks, Banks, Downtown Brockville, Grocery Store & Mins Away From HWY 401. (id:60365)
47 Jasper Crescent
London East, Ontario
Welcome to 47 Jasper Cres. loaded with upgrades and move in ready home. Brand new High quality vinyl flooring throughout Main floor, Freshly painted whole house with neutral colors. An upgraded kitchen with loads of new cabinetry, quartz countertops, ceramic tile floor and backsplash. All major upgrades are done - Newer windows and exterior doors throughout. Roof is 10 years , A/C is under 5 years, Gas Furnace is under 3 years new. Hot Water Tank is owned (not rental). Newer Pot lights in kitchen and living area. All rooms are wired for Smoke Alarms. Big bonus - an oversized double car garage complete with work bench, and Garage door openers on both doors. Lower lever comes with the separate side door entrance, brand new Vinyl staircase leading to basement. Basement has 3 separate bedrooms, 1 Full bathroom, 1 half washroom , living room area & Shared Laundry room. Newer Flooring and pot lights in basement. This home is fresh, clean and in move-in condition. Large pie shaped lot in the sought after Fairmont neighbourhood, within walking distance to the grocery store. Close to all amenities, Fairmont Park, quick driving access to Hwy 401, East Park London water park and golf course, and just a few minutes drive to downtown. First time home buyers, downsizer, or investors, this home is a great investment. Valid Residential Rental Unit Licence (RRUL) issued by City of London. (id:60365)
262 Dale Avenue
Ottawa, Ontario
This spacious, sun-filled 3-bedroom bungalow is centrally located on a quiet street in Riverview Park just off Alta Vista Drive. Backing into Dale Park with no rear neighbors, it offers an outdoor oasis in the closest proximity to the city center with easy access to shopping, dining, and Hardman O-train station. Hardwood throughout. Wood-burning fireplace and built-in cabinets in the dining/living room. A spacious semi-finished basement offers excellent potential to be converted into a self-contained auxiliary unit with a separate entrance. Currently, it features a large recreational room with a 3-piece bathroom and a wet bar/kitchenette, an office nook, utility and laundry rooms, and a cold storage area. The detached garage and long driveway offer plenty of space for parking and outdoor storage. A new furnace and roof were installed in 2022. Do not miss your opportunity to own this gem of a house in one of the best neighborhoods in Ottawa! *For Additional Property Details Click The Brochure Icon Below* (id:60365)
40 Emerald Street N
Hamilton, Ontario
From the moment you step through the front door of 40 Emerald Street North, you're greeted by timeless elegance and modern comfort in perfect harmony. The spacious foyer welcomes you with a full closet, solid wood Victorian doors adorned with vintage hardware, and recently refinished original pine floors that flow throughout the home. High ceilings crowned with ornate medallions, lofty baseboards, and exposed brick create a warm, historic backdrop. The kitchen is a showpiece. Bright white cabinetry, stainless steel appliances, polished wood island, farmer's sink, herringbone backsplash, wainscoting, and a striking exposed brick wall blend beautifully with the home's century-old soul. Spacious principal rooms and tall windows fill the main level with light. Convenient powder room finishes the main floor. Wood stairs lead you up to three bedrooms, each with original doors, trim, hardware, and floors, along with a modern, sparkling bath. Everywhere you look, the best of old-world craftsmanship and thoughtful updates unite in style. The fully finished basement offers incredible flexibility. A private in-law suite, teenage retreat, or guest space featuring a living area that can double as a bedroom, a sleek 3-piece bath, kitchenette, and direct laundry access. Step outside to a fully fenced backyard, perfect for relaxing or entertaining, and a rare detached garage for parking or storage. Updates incl. all wiring and plumbing (2019), 50 year shingles on main roof (2020), all new windows and limestone sills (2019), furnace (2019), water heater (2020). All of this in a walkable downtown location, just steps to shops, restaurants, parks, and transit. 40 Emerald Street North delivers heritage charm, modern updates, and unbeatable convenience. It's a real gem in the heart of the city. (id:60365)
532 Victoria Street S
Kitchener, Ontario
Welcome to this well-cared-for bungalow nestled on a deep lot in a desirable Kitchener neighbourhood. Offering timeless appeal and solid construction, this home features a traditional layout with 3 bedrooms, 2 bathrooms, and an abundance of natural light throughout. The main floor provides a warm and inviting living space, while the side entrance to the finished basement adds excellent potential for an in-law suite, home office, or rental opportunity. The double car garage and extended driveway provide ample parking and storage options. Whether you're looking to move in, renovate, or invest, this home offers endless possibilities on a generous lot in a quiet, family-friendly area close to parks, schools, shopping, and transit. Furnace (2020), A/C (2020), Roof (2019) (id:60365)
7 Hearthbridge Street
Kitchener, Ontario
Welcome to Your Dream Home in Doon! This stunning family home offers over 5,000 sq. ft. of finished living space in one of Kitchener's most desirable neighbourhoods. Backing onto serene green space, this 4+1 bedroom, 4-bath home combines luxury, comfort, and functionality. The main level features a spacious layout with a formal dining room, a bright living area, and a cozy family room perfect for relaxing evenings. The eat-in kitchen offers ample cabinetry, a large island, and a walkout to a deck with a built-in pergola, ideal for entertaining or enjoying quiet mornings surrounded by nature. A convenient laundry room with garage access completes this level. Upstairs, you'll find four generously sized bedrooms, including a primary suite with a walk-in closet and a 4-piece ensuite bath. The fully finished basement extends your living space with a rec room featuring a fireplace, a dry bar, an additional bedroom, and a 3-piece bathroom- perfect for guests or an in-law setup. Located in the sought-after Doon community, this home is close to top-rated schools, scenic trails, shopping, and quick highway access - the perfect balance of tranquility and convenience.Carpet (2018),Roof (2018), windows (2019), basement (2014), water softener (2012) (id:60365)
3180 Fourth Concession Road
Kingston, Ontario
1 Acre Building Lot Ready to Go. 4 Minutes to the 401/Joyceville Rd., Driveway has Been Added Houses on Either Side of the Lot, Small Creek One the West Side of the Lot, All Correspondence with the Municipality Available. (id:60365)
102 Corkery Street
Powassan, Ontario
This is an exceptional opportunity to acquire a fully renovated facility, with hundreds of thousands invested into its transformation. Currently operating as an independent living facility, it is staffed around the clock. The property offers a combination of semi-private and private rooms, with a total capacity of 49 beds ( Now operating has Trout Creek Independent Living ) .Formerly known as the Lady Isabelle Nursing Home, this facility, situated on 11 acres near North Bay, Ontario, spans 20,000 square feet and represents a prime development opportunity. Previously a 66-bed nursing home, it features various room configurations designed for single, double, and quadruple occupancy. The property includes a fully equipped kitchen and dining area, laundry facilities, lounges, an activity room, several offices and meeting spaces, as well as a former doctor's office newly furnished with beds, tables, and other essentials.The facility was also approved to operate as a temporary 49-bed long-term care center during the COVID-19 pandemic. The building sits on approximately 3.5 acres, with an additional 7.5 acres included in the sale. The current owner has an allocation for 98 long-term care beds, which the buyer can apply for, though this allocation cannot be transferred or assigned. (id:60365)
366 Mcintyre Street E
North Bay, Ontario
Exceptional development opportunity located just minutes from the heart of downtown North Bay. Please refer to the Proposed Elevation attachment for development potential. This versatile site is ideally suited for residential, commercial, or mixed-use development. Surrounded by a full range of urban amenities, including medical and legal services, pharmacy, City Hall, public library, financial institutions, churches, parks, retail outlets, and dining establishments. The property is also in close proximity to key cultural landmarks such as the Capitol Centre for the Performing Arts and the North Bay Museum. Within walking distance lies the scenic North Bay waterfront, offering beaches, a marina, restaurants, a seasonal waterpark, and family-friendly amusement attractions. (id:60365)

