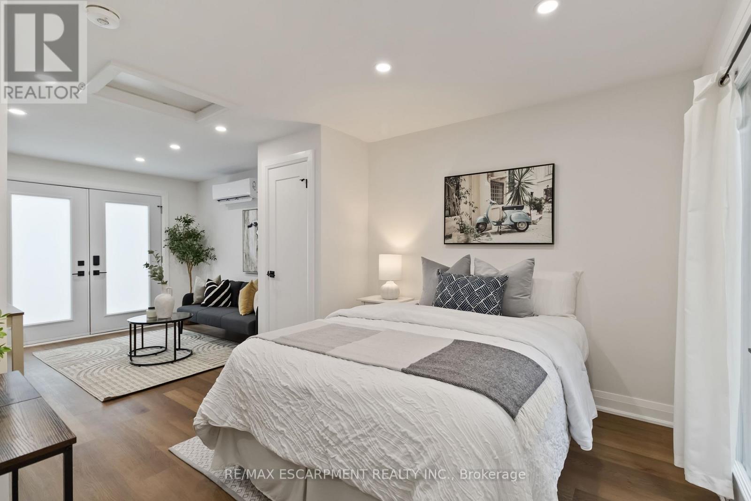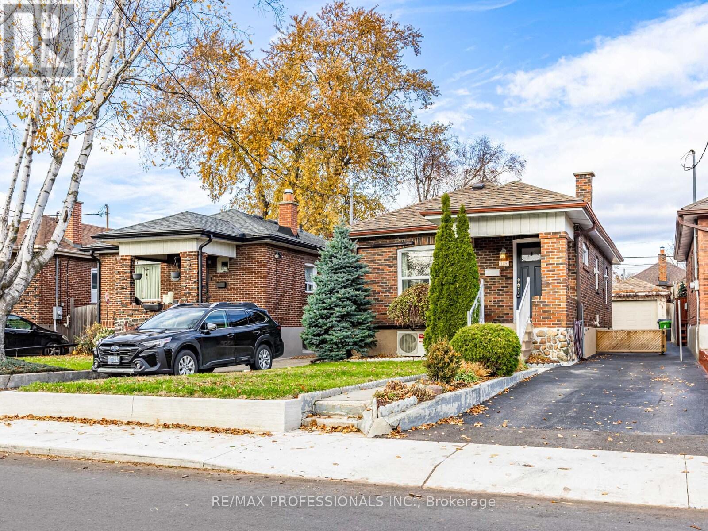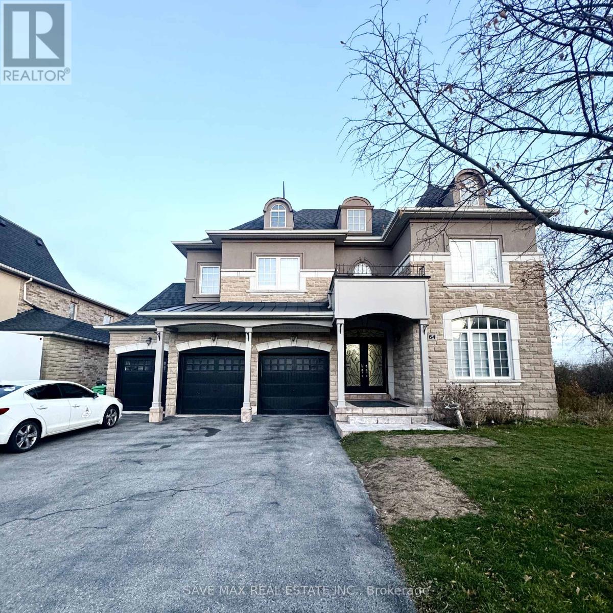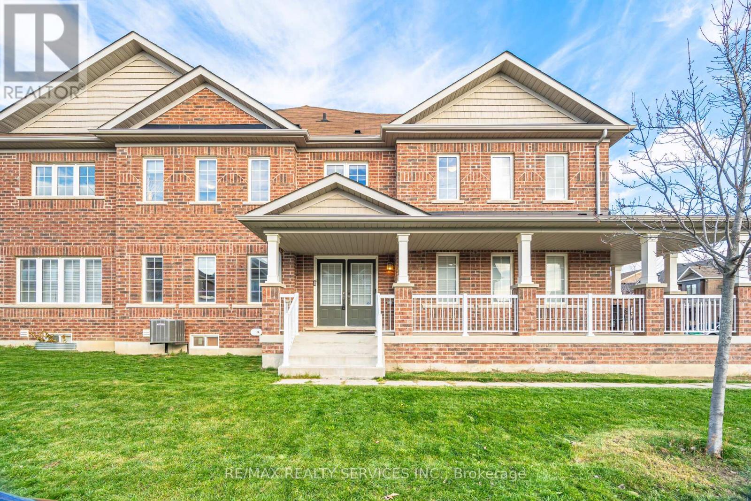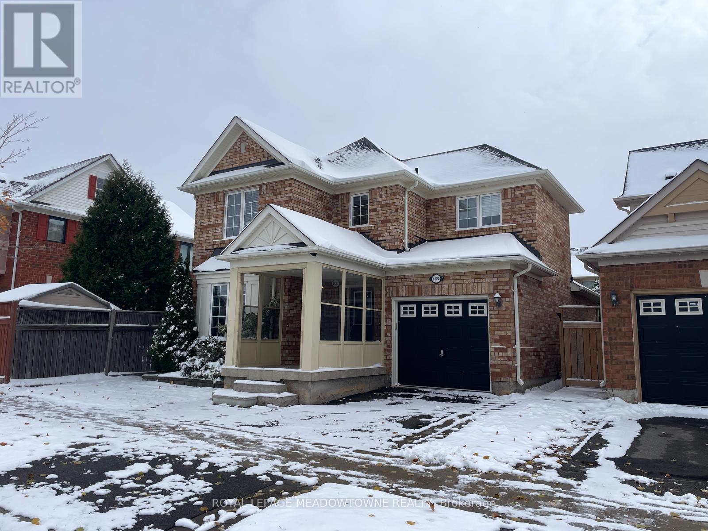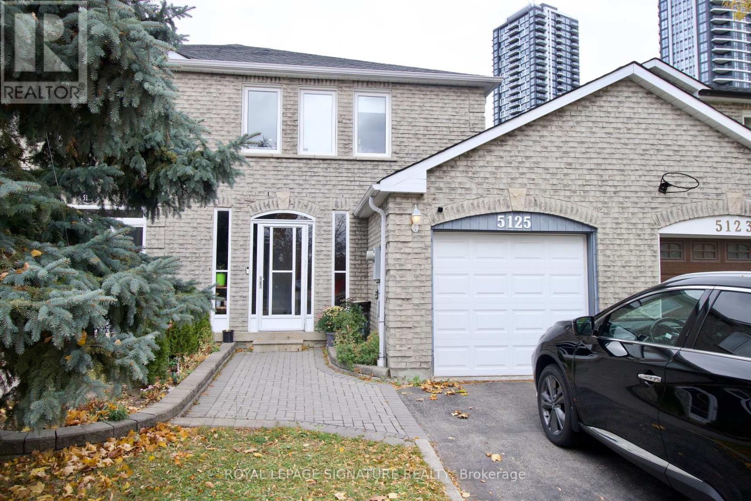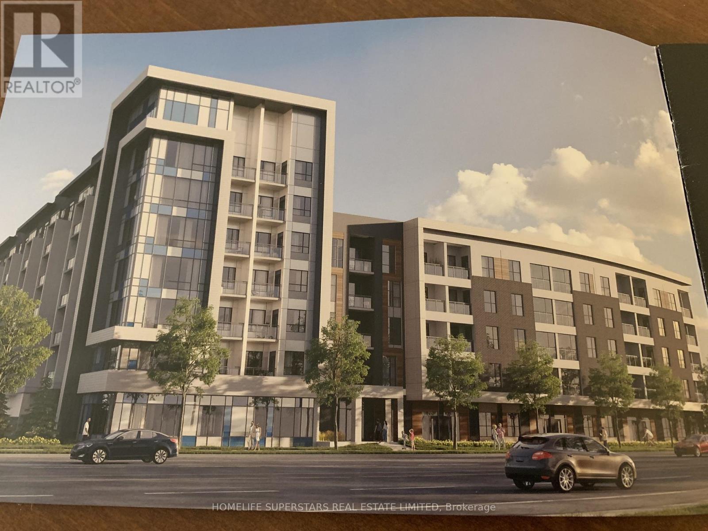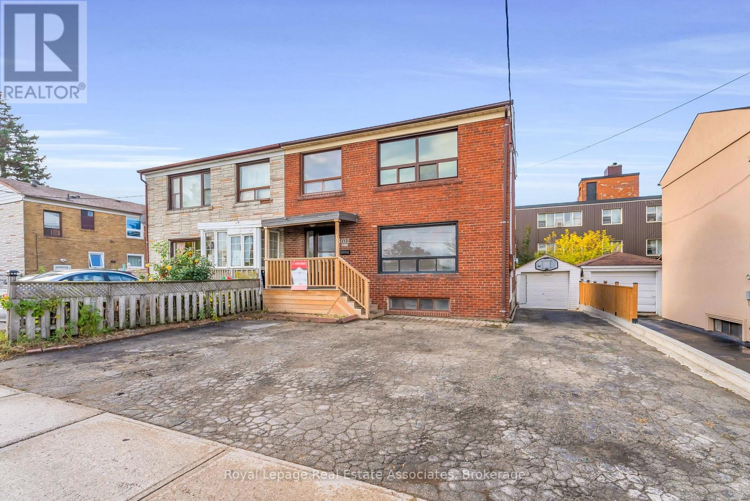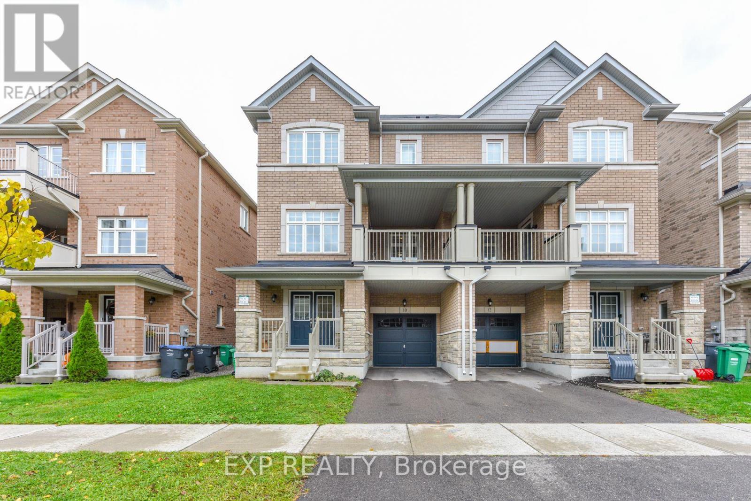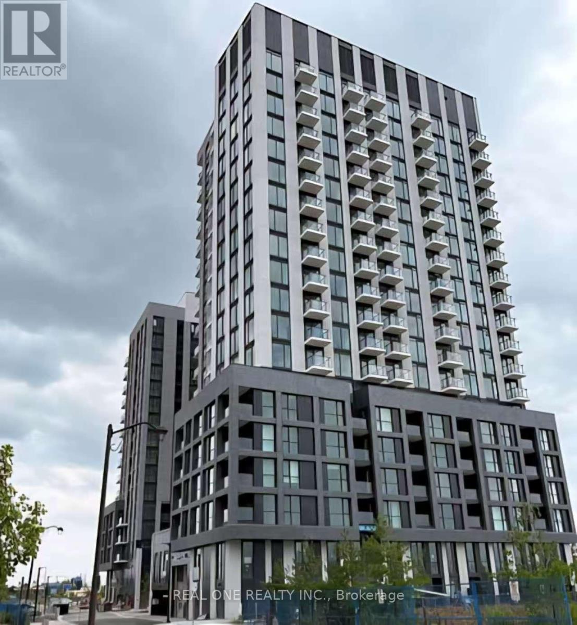2 - 1332 Majestic Drive
Burlington, Ontario
Step into 2 - 1332 Majestic Drive and experience the perfect blend of modern design and cozy comfort. This fully updated garden suite feels like a hidden gem with sleek finishes and an airy, open-concept flow that keeps the space bright and inviting. At the heart of the home, a stylish, contemporary kitchen opens seamlessly into the living area, creating a comfortable layout perfect for everyday living. Enjoy your morning coffee at the counter, unwind in the cozy living space, or simply relax with the comforts of a home designed for both efficiency and style. With in-suite laundry and use of a portion of the backyard with space to unwind, this suite balances function and flair effortlessly. Tucked into a quiet Burlington neighbourhood yet moments from highways, trendy shops, cafés, and waterfront trails, it offers the best of both worlds - city convenience with suburban calm. Perfect for those who appreciate style, simplicity, and smart living. (id:60365)
124 Foxwell Street
Toronto, Ontario
Step into this charming 2-bedroom, 2-bath bungalow, thoughtfully updated and freshly painted throughout. The home features a bright, modern kitchen with stainless steel appliances, updated cabinetry, and a functional layout perfect for everyday living. A large private backyard offers plenty of space for relaxing or entertaining, and the separate side entrance to the basement provides great flexibility for future potential. Nestled in a warm, family-oriented community, this home is just a short walk to a local elementary school and surrounded by some of Toronto's best outdoor amenities, including James Gardens, Lambton Golf and Country Club and the Humber River trails. The vibrant Junction area is only minutes away, offering fantastic restaurants, cafés, shops, and entertainment. Despite its quiet residential feel, the location offers excellent convenience with nearby TTC access and quick connections to major highways, including the 400, 401, 427, and Gardiner. (id:60365)
64 Louvain Drive
Brampton, Ontario
Experience luxury living in this stunning 4-bedroom , 4-bathroom and office space/spacious room executive home located in a highly sought-after, prime luxury community(VALES OF CASTLEMORE NORTH). The main floor boasts separate living, dining, family rooms, powder room, kitchen and a dedicated office-perfect for work or can be used as room. Offering an impressive 3,760 sq. ft. of refined living space and 6 dedicated parking spots(2 car garage parking and 4 driveway parkings), this residence is crafted for families and professionals who value comfort, style, and convenience. Enjoy Corner lot with spacious bedrooms , modern bathrooms , elegant finishes , sun-filled living areas , and a thoughtfully designed layout perfect for both privacy and entertaining. Situated in one of the most desirable neighbourhoods, this home delivers the perfect blend of upscale living and everyday practicality - a rare opportunity that every tenant will want to call home. (id:60365)
Basement - 26 Senwood Street
Brampton, Ontario
Clean legal 2 bed Room Apartment, private Laundry not shared, private separate entrance, 2 large storage rooms, both bedrooms have large windows and closets, near schools, Bus transportation, shopping, community center, walk to park, 1 private parking on driveway, Just minutes Go Train, HWY 410. Tenant pays 30% utilities. (id:60365)
144 Baffin Crescent
Brampton, Ontario
Absolutely Gorgeous End Unit Townhouse With 3 Bedrooms & 3 Baths. Bright Sun Filled Eat In Kitchen, With Stainless Steel Appliances Separate Living Room Dining Room W/ Hardwood, 3 Good Sized Bedrooms. Comvience Of Large Upper Level Laundry Room. The Primary Bedroom With An Upgraded Master- Ensuite Providing A Spa Like Atmosphere & Large Walk In Closet. This Fantastic Home Is Located In A Desirable Neighbourhood Of North Brampton. Excellent Opportunity Must See! Close To Shopping Good Schools Highways & Much More. **Some Images Have Been Virtually Staged** Just Move In & Enjoy!!! (id:60365)
4278 Sawmill Valley Drive
Mississauga, Ontario
Client RemarksWelcome To Incredible Sawmill Valley. Beautiful Home Close To Utm, Credit Valley Hosp, All Commuter Routes, Nature Trails And Great Schools. Open-concept layout with elegant coffered ceilings and expansive windows that flood the home with natural light Rich hardwood flooring throughout, accentuating the warmth and sophistication of every room. Gourmet Kitchen Fully renovated eat-in kitchen with gleaming granite countertops Ideal for both everyday meals and entertaining guests. Smart & Functional Layout Rare model with direct garage access into the home! Do Not Miss Out! (id:60365)
1322 Clark Boulevard
Milton, Ontario
Welcome to 1322 Clark Blvd, a beautifully maintained Mattamy Pottington model offering approximately 1820 sq. ft. plus a fully finished basement in the sought-after Beaty neighbourhood. Ideally located within walking distance to parks, schools, and everyday amenities, with quick access to Hwy 401/407 and the GO Station-perfect for commuters. This bright and inviting, freshly painted home features a functional family layout with distinct living and dining areas, upgraded lighting, and a neutral colour palette throughout. The modern eat-in kitchen boasts dark cabinetry, stainless steel appliances, and direct access to a fully fenced backyard, ideal for outdoor enjoyment. Upstairs, you'll find three spacious bedrooms, including a primary suite with full ensuite (new vanity), a large updated main bath, and the convenience of upper-level laundry. The beautifully finished basement offers a separate entrance, open recreation area, additional bedroom, and full bath-perfect for guests or extended family. With parking for two vehicles, this home combines comfort, convenience, and style in one of Milton's most family-friendly communities. Recently painted throughout, freshly steamed carpet upstairs and new vanity put in the primary ensuite bathroom. New dishwasher and hood fan installed in 2024. (id:60365)
5125 Salishan Circle
Mississauga, Ontario
Welcome to this spacious 3+1 bedroom, 4-bathroom semi-detached home with a fully finished basement apartment, nestled in the highly desirable Hurontario-Eglinton neighbourhood of Mississauga, opposite door to an Elementary School. Elegantly upgraded throughout, this residence features a modern kitchen with stainless steel appliances and an inviting eat-in area. The bright and open-concept living and dining spaces create a seamless flow, perfect for both everyday living and entertaining. The upper level offers a generous primary bedroom with a large closet and a 4-piece ensuite, along with two additional bedrooms designed for comfort and style. The finished basement includes a fully equipped apartment, bedroom, and 3-piece washroom - ideal for extended family, guests, or a home office setup. Located in a prime central location, this home is just steps away from schools, colleges, Walmart, Costco, Square One, Heartland Town Centre, public transit, and the upcoming LRT. Enjoy quick access to highways 401, 403, and 410, making commuting effortless. This home offers the perfect blend of comfort, convenience, and lifestyle, a rare leasing opportunity in the heart of Mississauga. (id:60365)
204 - 95 Dundas Street W
Oakville, Ontario
Beautiful Mattamy's 5 North Condos, With 910 Sq ft Of Open Concept Living, With 2 Huge Bedrooms, 2 Bath And Premium Upgrades Incl. S/S Appliances; Contemporary Island; It's Bright And Its Beautiful. Enjoy your morning coffee in beautiful private Terrace. One Parking Spot And One Locker & Ensuite Laundry. Only utility to pay is Oakville Hydro.Don't Forget To Check Out The Beautiful Amenities: Roof Top Terrace, Bbq Area, Courtyard, Social Lounge, & Gym. Visitor Parking. Just Mins To Major Highways, New Hospital, Go Train, Restaurant, Shopping & Downtown Oakville. Property is vacant, move anytime. (id:60365)
3032 Keele Street
Toronto, Ontario
Welcome to a rare opportunity in one of Toronto's most dynamic locations! Nestled just off Keele Street, this charming original semi-detached home offers a perfect blend of functionality, space, and potential-ideal for real estate investors, multigenerational families, or savvy buyers looking to capitalize on versatile living arrangements. Step inside through a spacious foyer that invites you into a thoughtfully laid-out main floor featuring a full-sized kitchen, dedicated dining room, and a cozy family room-perfect for both entertaining and day-to-day comfort. Upstairs, you'll find three generously sized bedrooms and a well-appointed 4-piece bath, creating a traditional yet flexible family layout. But what truly sets this home apart is its basement with a private, dedicated entrance and Kitchen rough-in, making it a prime candidate for a secondary suite or in-law apartment. Whether you're looking to generate rental income or accommodate extended family with ease, this feature opens the door to endless possibilities with minimal modification. Outside, enjoy a mature neighbourhood atmosphere with proximity to transit, shopping, schools, walking distance to the new Rogers stadium and green space-an attractive combination for tenants and families alike. Don't miss your chance to secure this unique property that offers both comfort and exceptional investment potential. Book your private showing today and imagine the possibilities this home has in store! (id:60365)
10 Lowes Hill Circle
Caledon, Ontario
Modern 3-Bed 3Wr Stunner in Caledon's Southfield Village! Discover this stunning 3-storey townhouse spanning nearly 2,100 sq ft. This home features 3 spacious bedrooms, 3 bathrooms, and a versatile main-floor den. The open-concept main floor dazzles with 9-foot ceilings. The modern kitchen, complete with stainless steel appliances and a chic backsplash, flows seamlessly to the dining area and out to a private covered balcony. Upstairs, the primary suite is a true retreat, offering a large walk-in closet and a private 4-piece ensuite. Finished with a timeless brick and stone exterior, this home is perfectly located. Walk to schools, parks, the community center, and the beautiful Etobicoke Creek trails. With all amenities, shopping, restaurants, and highways just moments away, this is the perfect blend of style, space, and convenience!! (id:60365)
804 - 3071 Trafalgar Road
Oakville, Ontario
Brand New, Never Lived In North Oak Condo For Rent In The Prestigious Oakville Community, Luxury, High Quality By Famous Developer Minto . South East Facing 2 Bedroom+Den/2Bath Corner Unit With Very Functional Layout . Spacious,Bright & Abundance of Natural Light , 800 sqft. Absolutely Modern And Tasteful Design ,9Ft Ceiling, Bedrooms With Walk In Closet, Laminate Floor Throughout. Breathtaking, Unobstructed Pond View. A Perfect Place to Stay,Live And Relax . Great Building Amenities Includes 24-hour concierge, Co-Working Lounge, Gym, yoga & meditation rooms and Outdoor Patio With BBQ Area. Prime Location, Steps from trails, Walmart, Longos, Superstore, Iroquois Ridge Community Centre, Sheridan College, Hwy 407 And More. High Speed Internet , 1 Parking Space and 1 Locker Included. Available For Immediate Occupy. (id:60365)

