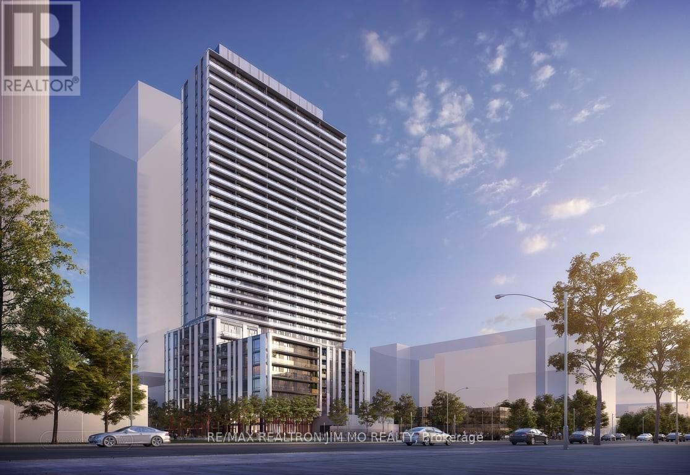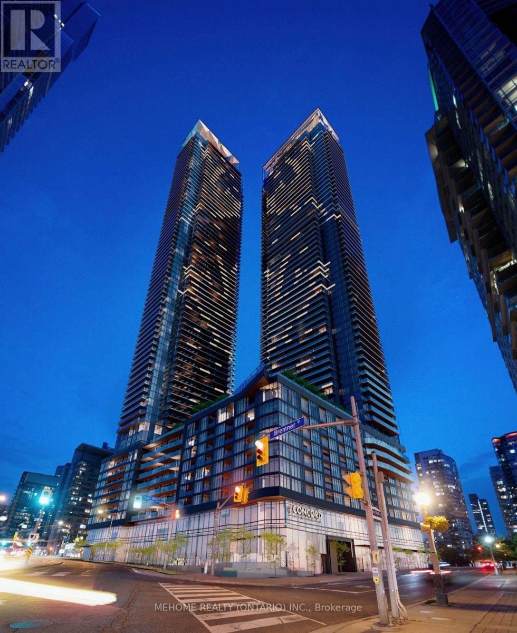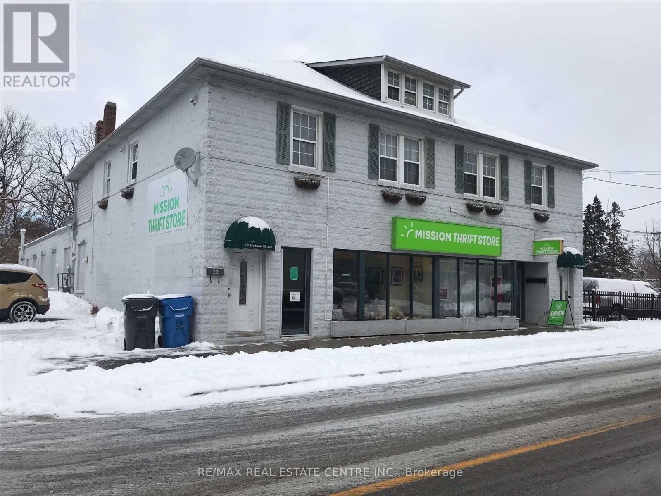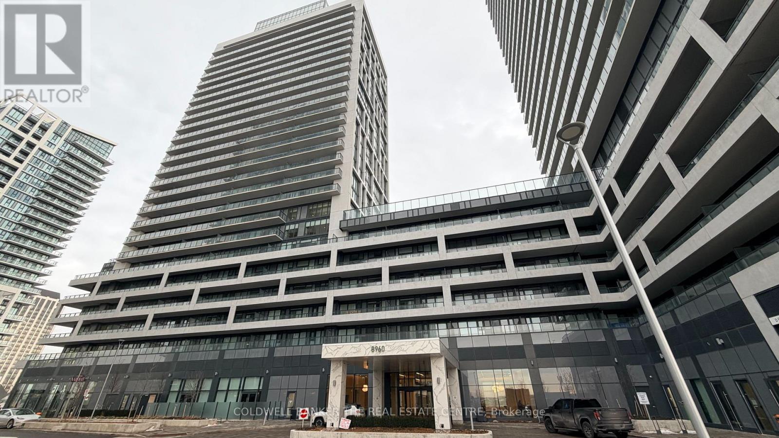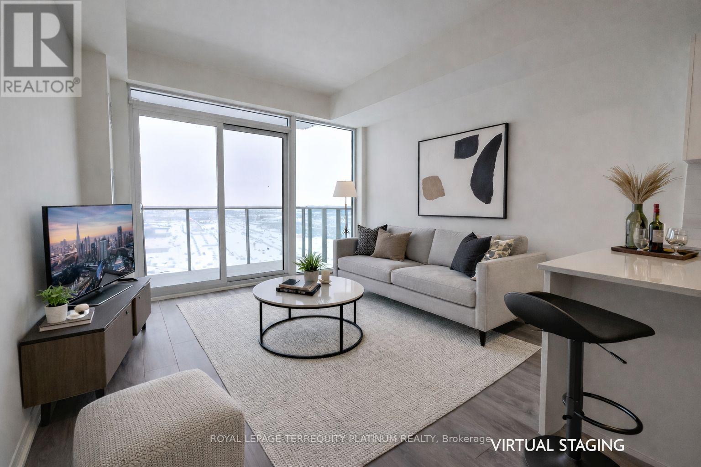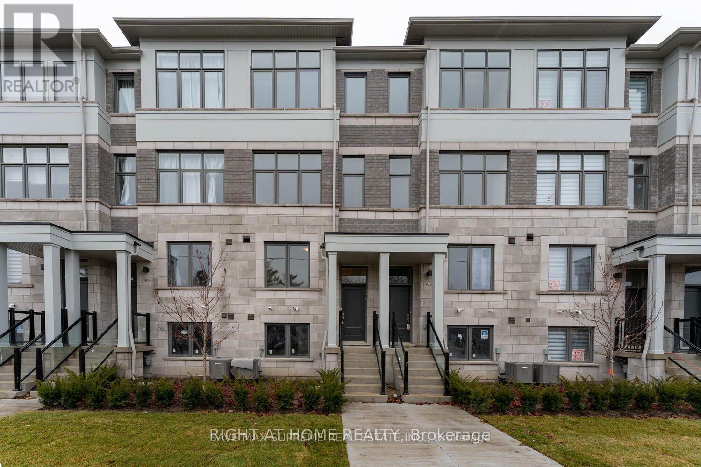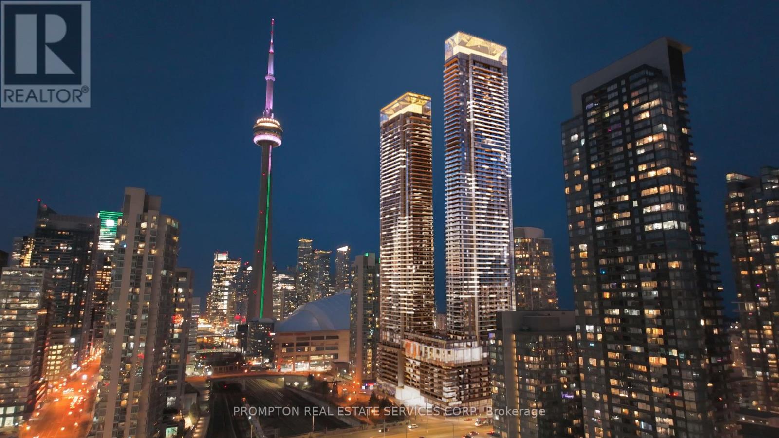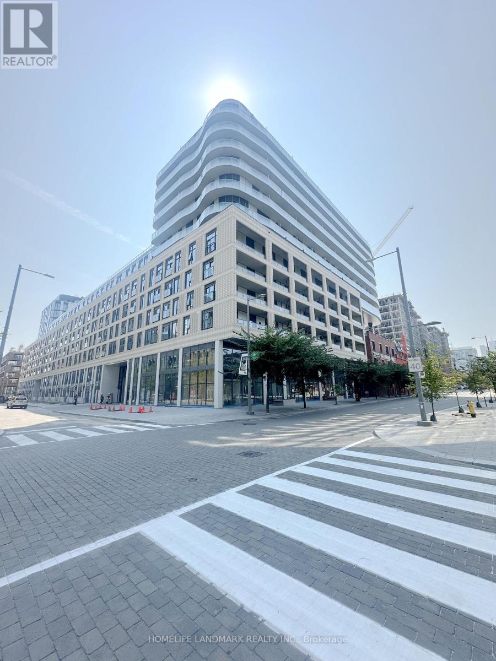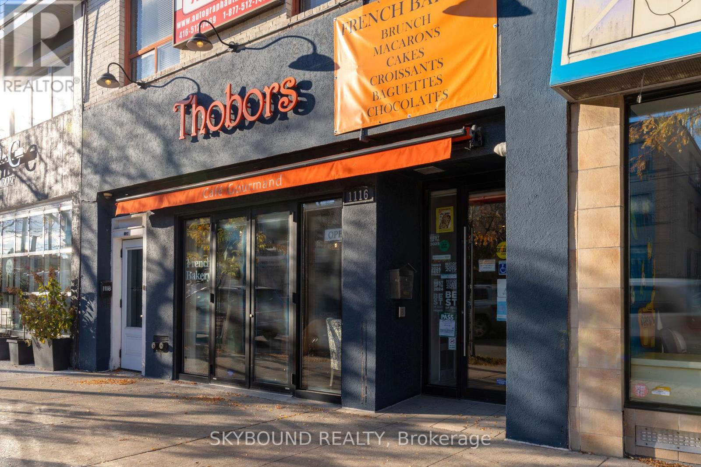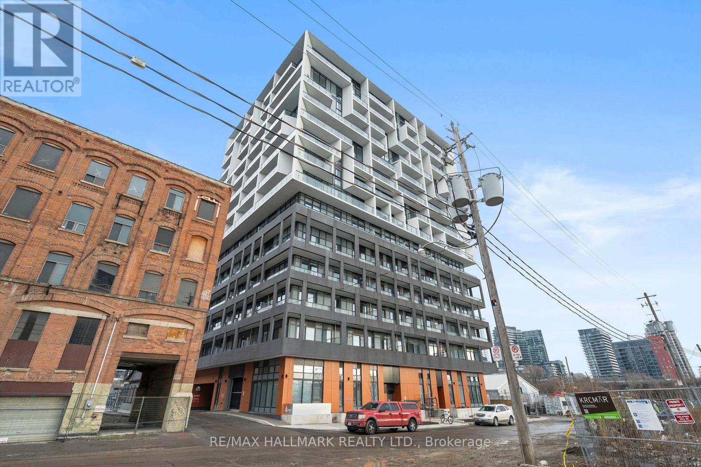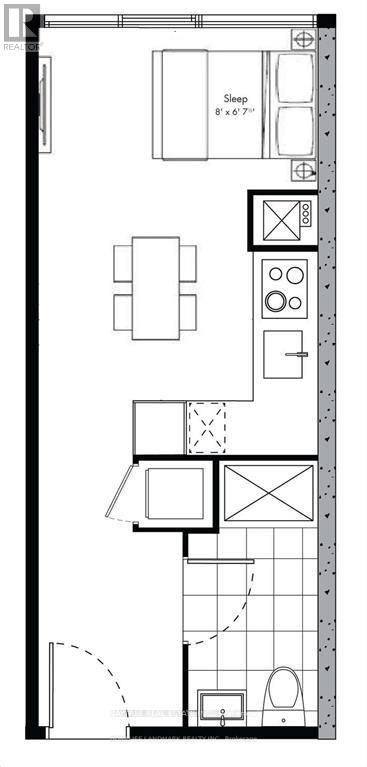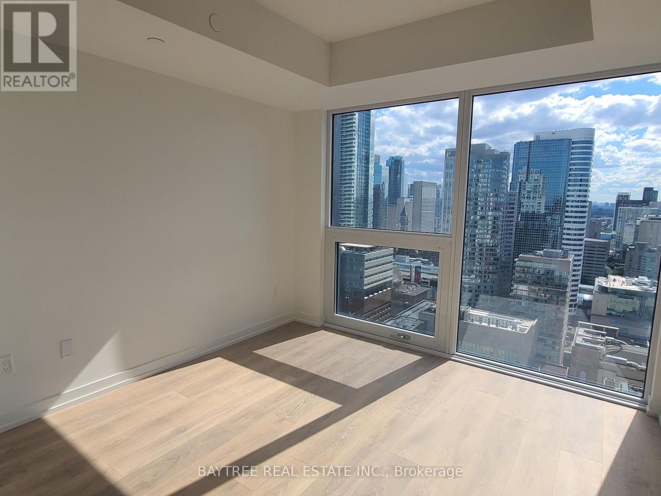1208 - 5858 Yonge Street
Toronto, Ontario
Welcome To Plaza On Yonge, A Brand-New Luxury Condominium Located In The Heart Of North York's Highly Sought-After Yonge & Finch Neighbourhood. This Bright And Spacious Corner Suite Features A Modern 3-Bedroom Layout With 2 Full Bathrooms And A Desirable Northeast Exposure Offering Abundant Natural Light Through Floor-To-Ceiling Windows. Enjoy A Full-Length Terrace And Contemporary Finishes Throughout, Including A Modern Kitchen With Quartz Countertops And Stainless Steel Appliances. One Parking And One Locker Included. Unbeatable Location Just Steps To Finch Subway Station, Bus Terminal, YRT/VIVA, GO Transit, Shopping, Restaurants, Cafes, Parks, Schools, And H Mart. Residents Enjoy Premium Amenities Including 24-Hour Concierge, Outdoor Pool, Fitness Centre, Party Room, Theatre, Outdoor Lounge With BBQ Area, Guest Suites, And Visitor Parking, Providing An Exceptional Urban Lifestyle. (id:60365)
1712 - 3 Concord Cityplace Way
Toronto, Ontario
Be the first to live in this brand-new 1-bedroom suite at Concord Canada House, offering west-facing views with abundant natural light and stunning city sunsets. Thoughtfully designed with floor-to-ceiling windows, an open-concept layout, and contemporary finishes throughout.The unit features premium Miele appliances, built-in organizers, and a spa-inspired bathroom with an oversized medicine cabinet. Step out onto the generous balcony with composite wood finish, perfect for relaxing or enjoying evening views.Unbeatable downtown location just steps to Spadina streetcar, The Well, Rogers Centre, Canoe Landing Park, and the Waterfront. Walking distance to Union Station, Financial District, King West, and Entertainment District, with easy access to shops, restaurants, and transit.Professionally managed building. All utilities included except hydro. (id:60365)
24 Nelson Street E
Brampton, Ontario
( TMI - $3/sq ft) Located in the heart of downtown Brampton, this highly visible and versatile 6,000 sq. ft. ground-level commercial space offers a unique leasing opportunity steps from the city's most active amenities.The space features two separate storefront entrances directly from the sidewalk, convenient rear access, and one of the most sought-after advantages in the downtown core - over 30 legal on-site parking spaces, an exceptional offering rarely found in this location.The building is lined with 12 large industrial-style windows along the sides, currently boarded and unused, presenting a rare opportunity to dramatically enhance natural light, visibility, and street presence. The Landlord is open to creative configurations, including the potential to divide the space into multiple smaller units, making it ideal for a collaborative hub, studio concept, wellness collective, retail incubator, or mixed-use commercial space.Situated just steps to the YMCA, public transit, shops, restaurants, and downtown amenities, this location benefits from strong pedestrian traffic and excellent accessibility.A rare blank-canvas opportunity in a prime downtown setting - ideal for businesses looking to establish a bold presence or create something truly unique. (id:60365)
1923 - 8960 Jane Street
Vaughan, Ontario
Welcome to this brand-new, never-lived-in 1 bedroom, 1 bathroom condo at the highly sought-after Charisma on the Park 2, located at Jane & Rutherford, just steps from Vaughan Mills Mall. Designed for modern living, this suite offers style, comfort, and resort-inspired amenities all in one exceptional address. Step inside to a bright, open-concept layout featuring laminate flooring throughout, making everyday living and cleaning effortless. The sleek kitchen is equipped with stainless steel appliances, a built-in dishwasher, and contemporary finishes-perfect for both cooking and entertaining. Unwind in the spa-inspired bathroom with a deep soaker tub, ideal for relaxing at the end of the day. Enjoy your own private open balcony, the perfect spot for morning coffee or evening downtime. As a resident, indulge in an impressive collection of resort-style amenities, including 24-hour concierge, outdoor pool and terrace, pool lounge, theatre and games room, state-of-the-art fitness centre, yoga studio, party room, billiards, bocce courts, serenity lounge, wellness courtyard, and a Wi-Fi lounge-everything you need, without ever leaving home.With shopping, dining, transit, and major highways nearby, this is Vaughan living at its finest. Move in and be the first to call this beautiful condo home! (id:60365)
1708 - 27 Korda Gate
Vaughan, Ontario
Be the first to call Suite 1708 at 27 Korda Gate home in The Fifth at Charisma, part of a master-planned community by Greenpark Group. This brand-new one-bedroom residence offers 538sq. ft. of interior living space plus a 64 sq. ft. balcony, highlighted by 9-foot ceilings, floor-to-ceiling windows, and unobstructed West exposure with stunning sunset views. The open concept layout features a sleek, contemporary kitchen with full-size stainless steel appliances, quartz countertops, and an upgraded island with a built-in electrical outlet, ideal for both everyday living and entertaining. Full-size stacked laundry is neatly tucked into its own closet. Thoughtful upgrades include an accessible walk-in shower and a raised bathroom vanity, enhancing both comfort and functionality. Ideally positioned steps from Vaughan Mills Shopping Mall, with convenient access to public transit and Highway 400, this central location offers effortless connectivity for commuters. Vaughan Metropolitan Centre subway station is just one bus ride away, providing a direct route to downtown Toronto. One underground parking space, one locker, and internet are included in the rent. (id:60365)
400 Okanagan Path
Oshawa, Ontario
Welcome To This Almost New Spacious Townhouse Available To Lease. This Gem is Nestled In A Vibrant Community In The Donevan Area In Oshawa. Main Level Welcomes You A Spacious Family Room Which Can Be Used As A 4th Bedroom or An Office. This Level Has 2nd Entrance & Convenient Access Door To Garage. 2nd Level Offers Open Concept Living, Dining, Powder Room, Modern Kitchen With Granite Countertops, Plenty Of Cabinets & Good Breakfast area. Kitchen Opens to A Great Balcony For Entertainment, A Convenient En-suite Laundry. 3rd Level Boasts 3 Spacious & Bright Bedrooms. Master Bed With A 4pc En-suite, Soaker Tub & A Closet, 2nd Bedroom with Balcony, 3rd Bedroom & A Main 4-Piece Bathroom. Unfinished Basement Can Be Used As A Storage.100% Utilities Paid By Tenant. 2 Parking (1 Garage 1 Driveway). AAA+ Tenants (id:60365)
4802 - 1 Concord Cityplace Way
Toronto, Ontario
Experience Iconic, Brand New, Elevated urban living in this never-lived-in, south/east-facing corner 3-bedroom residence at Concord Canada House, Toronto's premier downtown address beside the CN Tower and Rogers Centre. This stunning suite is like no other and offers 908 sq. ft. of interior space plus a 125 sq. ft. Unique Higher Ceiling at 10ft on this floor only, heated balcony with unobstructed views of Lake Ontario and the Rogers Centre - even watch Blue Jays games from the comfort of home. high-end finishes throughout and top-of-the-line Miele appliances, this residence embodies luxury and sophistication in every detail. Residents enjoy first-class, resort-style amenities, including an 82nd-floor Sky Lounge and private kitchen, wine lockers, working pods, dipping pool, indoor pool, Jacuzzi, sauna, steam room, hot and cold plunge baths, and an indoor ice-skating rink. State-of-the-art fitness centres located on the 10th and 68th floors, complete with change rooms and spa-inspired facilities, elevate the experience even further. Perfectly located steps from the Waterfront, Union Station, Scotiabank Arena, and Toronto's finest dining, shopping, and entertainment, this residence redefines luxury city living at its finest. (id:60365)
811 - 425 Front Street E
Toronto, Ontario
Stunning Canary House Condo, One of the Downtown's Newest Boutique Condo Building Located right in the vibrant DISTILLERY DISTRICT neighborhood. 1 Bedrooms+Den South Facing Unit with Sun-Splashing Exposure. One of the best functional layouts in the building with Soaring approx. 10 feet ceiling height. Spacious Separate Den Perfect For Home Office Or Small Bedrm. Professionally Cleaned with Mint Condition with Professionally installed Window Coverings and Upgraded Room Lighting All Around. Turn-key Move-in Ready. Enjoy Your Morning Coffee Or Sunset On This 117Sqft South Facing Balcony. Floor To Ceiling Windows. King Street Streetcar Right at the doorstep. 1MIN Walk to Marche Leo Supermarket. 2 MIN Walk to Distillery District and Christmas Market, 3 Min Walk to Corktown Common Park, 10 Min Walk to Ontario Lakefront. 10 Mins Streetcar To Financial District, YMCA right across the street. Perfect layout for young professionals, small families and mature students. Quartz Counter Tops. Appl Incl: Fridge, Stove, Dishwasher, Washer/Dryer. All Electrical Light Fixtures, Window Coverings. Unit will be professionally cleaned before move-in. (id:60365)
Retail Unit - 1116 Eglinton Avenue W
Toronto, Ontario
Take over the enchanting world of Thobors' Eglinton location, a renowned and established French bakery, patisserie and chocolatier who has been charming Toronto's taste buds for the past 18 years. Thobors prides itself with a delighting faithful clientele based on regulars, serving authentic handcrafted masterpieces freshly made on-site, daily. Nestled on the high-traffic Eglinton Ave. W, this charming patisserie location enjoys a street presence in a loyal community of food lovers. From crispy croissants and authentic artisan bread sandwiches, to their exquisite cakes creations, and a full line of house-made chocolates crafted by an in-house chocolatier, Thobors is known for quality, consistency and irresistible authentic flavour. The bakery blends time-honoured French techniques with modern flair, creating a warm and elegant atmosphere that keeps customers returning. This rare turn-key business takeover is a one of a kind in the bakery industry with the ability to take last minute cake orders during the busiest seasons and store them on site! Take over a fully-equipped kitchen with new equipment and a brand new upscale cafe-style retail area with 25 seating capacity, new finishes and furniture, all proprietary recipes, branding assets, a well-established client base turnover, full training by the founders, and operational guidance offered for the incoming busiest season also included in the price. This seamless continuation of operations is all yours ! Holidays are the best timing to get support and training during the busiest season. Perfectly positioned for continued growth in one of Toronto's most desirable neighbourhoods, hop on this exceptional chance to own a piece of the city's vibrant and rooted culinary scene and become part of Toronto family's daily routine and happiness ! Please do not go directly or speak to staff.All inquiries to be made through listing agent, for the courtesy of staff and owners. Professionalism and discretion are deeply appreciated. (id:60365)
207 - 9 Tecumseth Street
Toronto, Ontario
Welcome to Unit 207 at 9 Tecumseth Street - an elevated downtown residence offering refined, contemporary city living. This thoughtfully designed 2-bedroom, 1-bath suite features 709 sq ft of elegant interior space, complemented by a rare 300 sq ft wrap-around balcony that seamlessly extends the living area outdoors-ideal for relaxing, entertaining, or enjoying the city year-round. Floor-to-ceiling windows fill the home with natural light, highlighting wide-plank flooring and a sleek, modern kitchen complete with integrated appliances, quartz countertops, and laminate cabinetry featuring a warm, natural wood grain finish. The open-concept layout balances style and functionality, while the spa-inspired bathroom, in-suite laundry, and well-proportioned bedrooms complete the offering. Meticulously maintained and less than a year old, this suite is move-in ready and suited for discerning end-users or investors alike. Set within a well-managed building featuring premium amenities, this location elevates everyday living. Step outside for immediate access to daily conveniences, including Farm Boy, Dollarama, Stackt Mkt, and an array of cafés and local shops. Enjoy seamless connectivity with Bathurst and King Street transit just minutes away, while the waterfront, scenic trails, and green spaces are close at hand. Surrounded by the energy of King West's renowned dining, nightlife, and cultural scene, this home offers the perfect balance of urban vibrancy and lifestyle ease. This is downtown living-refined, connected, and effortlessly elevated. *Current Tenants are in agreement to vacate prior to closing* (id:60365)
1308 - 195 Mccaul Street
Toronto, Ontario
Upgraded laminate floor, gas stove, full-height, and beautiful stainless-steel appliances, offering both style and function. The spa-inspired bathroom large enough for accessibility. Ultra-modern finishes, 9-foot ceilings, and expansive floor-to-ceiling windows, lots of natural light from east city view. Just steps from Baldwin Village, U of T, OCAD, hospital row, and top-notch transit access, this prime location is right next to everything in your door step. Short Term Rental Available. Furnished with Full size bed, frame, desk, chair and shoe rack. (id:60365)
2309 - 82 Dalhousie Street
Toronto, Ontario
Luxurious, modern newer unit located in the heart of downtown Toronto. This gorgeous unit boast a chic open-concept design, high-end finishes and top of the line built in kitchen appliances. Fantastic obstacle view toward Downtown Toronto. Benefit from the condo's prime location, providing easy access to Toronto's dining, entertainment, Eaton center, Yonge & Dundas square, University, Restaurants and more. Enjoy the modern Amenities which include state of the art gym, yoga studio, 24 Hr. concierge, roof top terrace, BBQ area, party room, guest suites and more. (id:60365)

