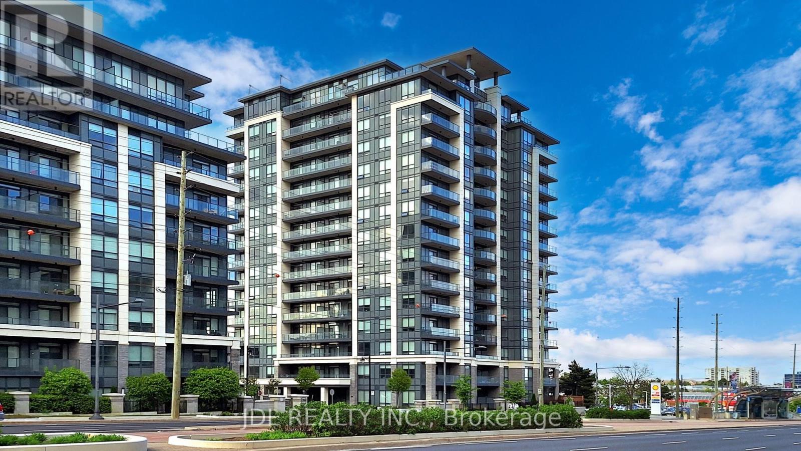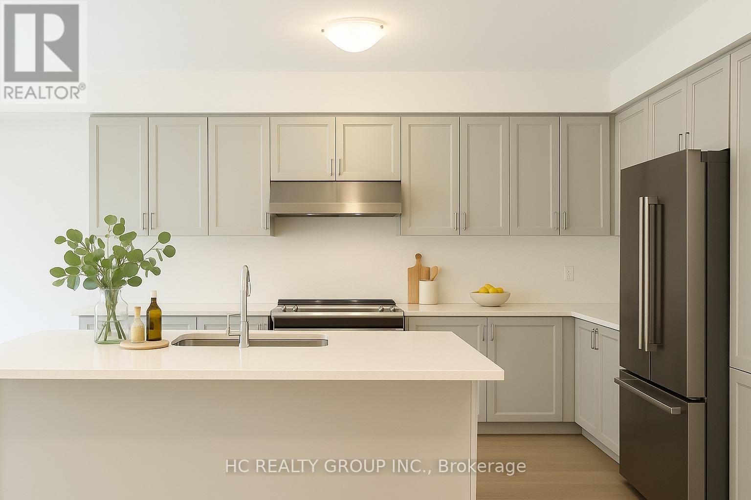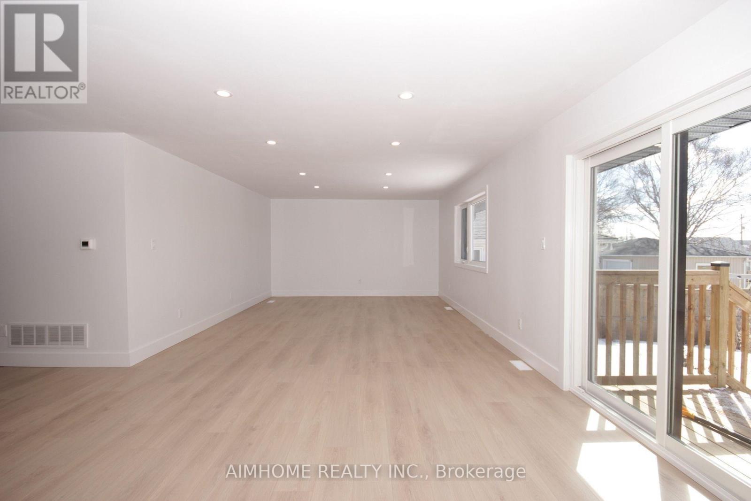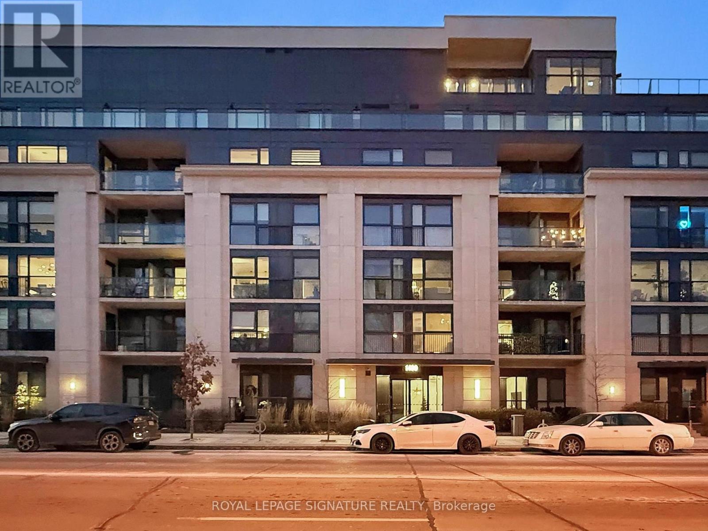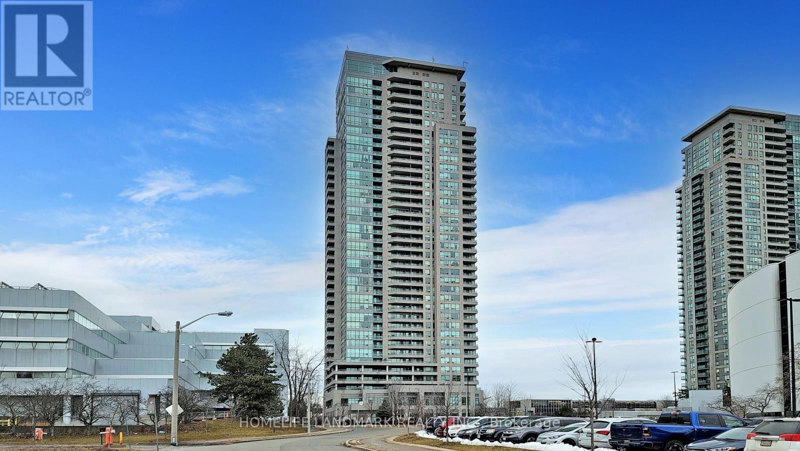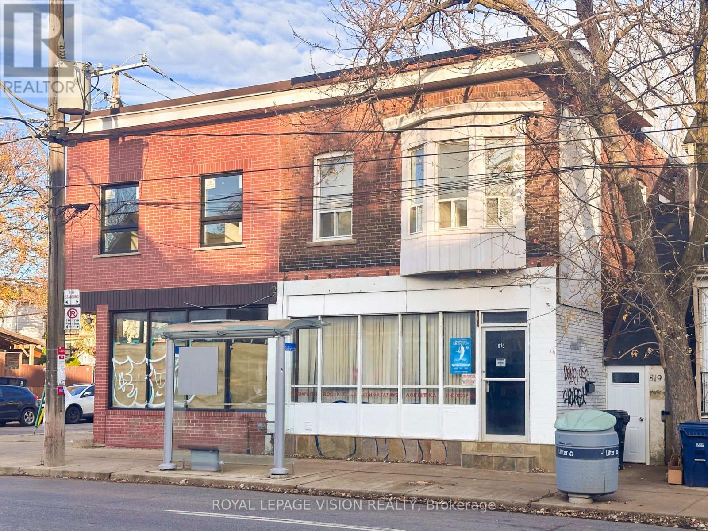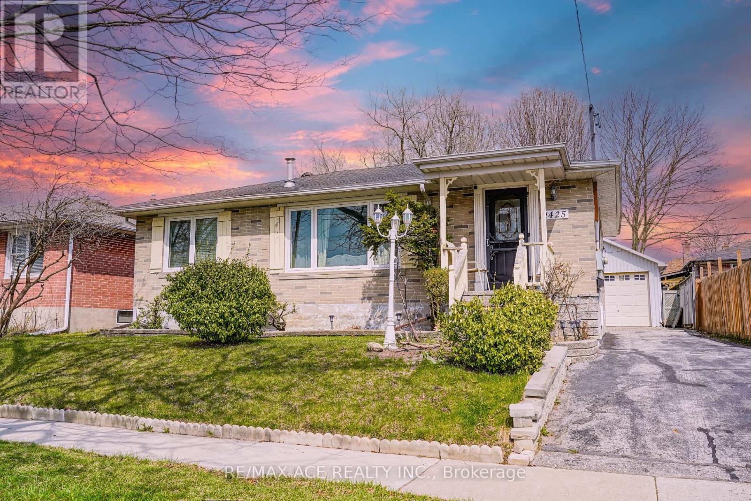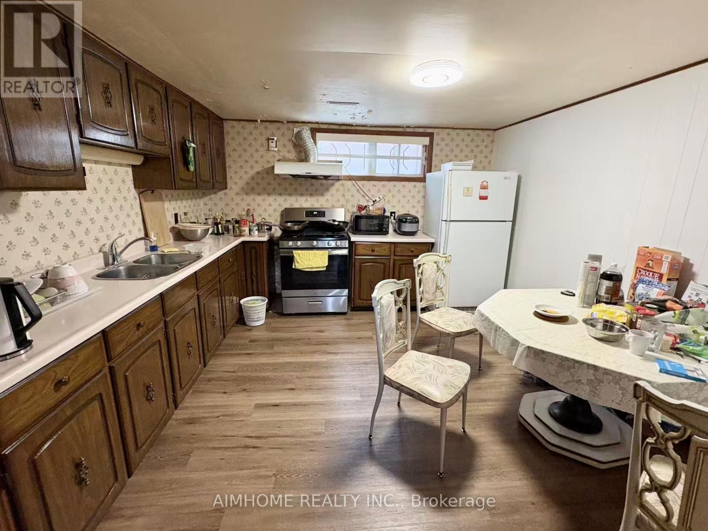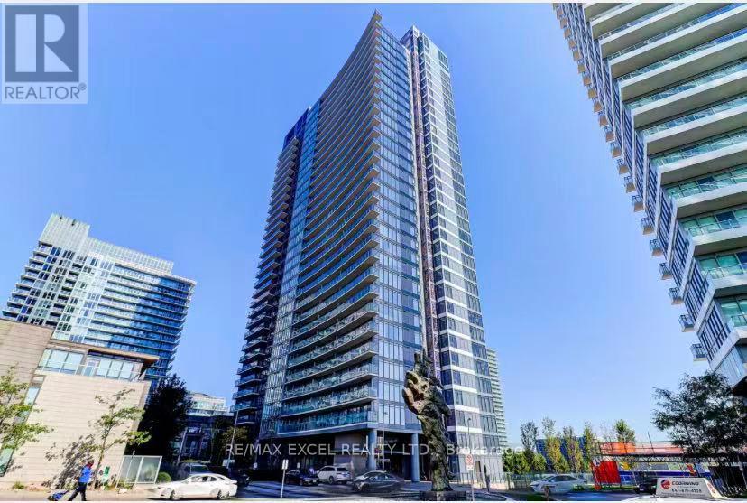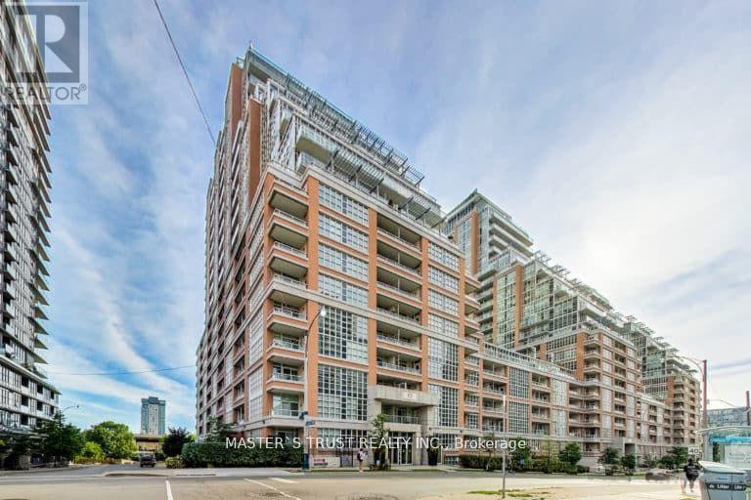803 - 398 Highway 7 E
Richmond Hill, Ontario
This stunning 955 sq. ft. 2+1 bedroom condo, complete with one parking space and a convenient locker, is meticulously designed for modern living. Its north-facing layout floods the space with natural light, creating an inviting atmosphere while maintaining a cool and comfortable environment. This Spacious and Versatile Layout, the perfect blend of comfort and functionality with an open-concept living area and a versatile den that can easily serve as a home office or an extra guest room. Also , the Top-Ranked Schools just right at Your Doorstep: Benefit from being zoned for some of the area's most prestigious schools, including Doncrest Public School, Christ the King School, and St. Robert Catholic High school, ensuring an excellent education for your children.- Thirdly, **Unmatched Convenience:** Enjoy the luxury of having banks, supermarkets, fine dining, and fabulous shopping options just steps away. Plus, the soon-to-open T&T Supermarket will elevate your grocery shopping experience to new heights.- Forthly , A Secure and Family-Friendly Community:** Rest easy knowing your family is safe in a neighborhood celebrated for its exceptional security and sense of community. **Prime Location in Richmond Hill:**With schools, shops, public transit, and dining all within a short stroll, this condo offers an unparalleled lifestyle of convenience and comfort.Seize this incredible opportunity to own a spacious, radiant, and ideally located home in one of Richmond Hills most coveted communities! Dont let this chance pass you by! (id:60365)
35 Jane Newlove Drive
Markham, Ontario
Perfect For Growing Families! This Brand-New Aspen Ridge Townhouse Offers 2,891 Sq. Ft. Of Bright, Open Living Space With 5 Spacious Bedrooms And A Huge Balcony W/ BBQ Gas Line For Outdoor Fun. 9 Feet Ceiling Throughout. Enjoy A Double Garage Plus 2 Extra Large Parking Spots. Plenty Of Room For Everyone. Built With Quality Craftsmanship And Thoughtful Design, It's Conveniently Located Near Schools, Parks, Shopping, And Transit. A Welcoming Home Where Your Family Can Settle In And Thrive! (id:60365)
Main - 1162 Nelson Street
Oshawa, Ontario
Totally Renovated from Bottom to Ceiling Main Floor, Brand New 3 Bedroom, 2 Bathroom Brick Bungalow with Modern Open Kitchen. Located On A Cul De Sac. Main Flr, Very Spacious. Steps To The Lake. Quick Access To 401. Circular Driveway W/Tons Of Parking. Fenced Backyard. (id:60365)
301 - 1400 Kingston Road
Toronto, Ontario
Welcome to Upper Beach Club Condos - only 4yrs new - a sunlit south-facing retreat overlooking the Toronto Hunt Club golf course and the sparkling lake. This beautifully maintained Seagrave floor plan features 773 sq ft of living space and 32 sq ft of outdoor space. The heart of the home is the upgraded kitchen, featuring an extended island thoughtfully added by the owner - perfect for extra seating, prep space, and effortless entertaining. The open-concept living area flows naturally to your private balcony, where tranquil golf course and lake views create an everyday sense of escape. With generous room sizes, modern finishes, and a bright, airy atmosphere throughout, this suite is ideal for professionals, downsizers, or anyone seeking boutique condo living in one of Toronto's most charming up and coming communities. Enjoy the convenience of one parking space and one locker, plus close proximity to transit, quaint shops, cafes, restaurants, the Beach, and the waterfront. Boutique living at it's best and Suite 301 is ready to welcome you home! (id:60365)
807 - 50 Brian Harrison Way
Toronto, Ontario
Spacious Two-Bedroom Furnished Crorner Suite on the 8th Floor with Unobstructed North-West Views. Includes Two Full Bathrooms. Featuring an Open-Concept Living Area with Large Windows, and Ensuite Laundry. Conveniently Situated Steps from Scarborough Town Centre, TTC, and Close to Groceries(Walmart), Library, and Cinema. Easy Access to Highways 401. Rent Include Water, Hydro and Heating too ! (id:60365)
819 Pape Avenue
Toronto, Ontario
Situated in prime Pape Village, this mixed-use property offers exceptional visibility, steady foot traffic, and TTC service right at the doorstep, making it a high-demand location for any business or tenant. The 1,000 sq ft open-concept main floor is perfectly suited for professional offices or a wide range of service-based businesses-ideal for attracting strong commercial tenants or for end-users looking to operate in a premium corridor. The renovated 3-bedroom apartment on the second floor, featuring a private entrance, provides immediate rental income potential or a convenient live-work setup for owner-occupiers. With multiple spaces offering strategic future income opportunities, this property appeals to investors seeking long-term upside as well as end-users wanting stability, visibility, and the flexibility to grow. A rare chance to secure a versatile, value-rich asset in a rapidly evolving neighbourhood. (id:60365)
1425 Lakefield Street
Oshawa, Ontario
Welcome to this charming detached bungalow in Oshawa's desirable Lakeview community, offering the perfect balance of comfort and convenience. The bright and inviting main level features three spacious bedrooms and an open living area ideal for families. The newly finished basement, complete with two additional rooms and a private separate entrance, offers versatile living options for in-laws, guests, or a home office setup. Step outside to a fully fenced backyard-perfect for relaxation or entertaining. Located just moments from Lake Ontario, scenic parks, walking trails, schools, and public transit, this home delivers a true family friendly lifestyle with easy access to major highways and everyday amenities. Over sized Garage. (id:60365)
Basement - 163 Fairglen Avenue
Toronto, Ontario
Super big basement Unit with 1 Bedrooms with A Den / Office, 1 Private Washrooms. Walking distance to parks, schools and bus stops; minutes to Fairview Mall, Bridlewood Mall, restaurants, supermarkets, library and community centre, with quick access to Highways 401 and 404. (id:60365)
2316 - 121 Mcmahon Drive
Toronto, Ontario
1-Bedroom + Den In Tango Building! Conveniently Located At Sheppard And Leslie, * Steps to All Amenities, Ikea, Canadian Tire, McDonald's, Plazas, Supermarket, Bayview Village, Banks, Restaurants, Subway Station, TTC Bus and Many Stores * Close to Hwy 401/404/DVP * 24 Hours Concierge, Security System, Visitor Parking and Full Facilities * Free Daily Shuttle Bus Service! 9-Foot Ceilings! Uninterrupted West And South View! Approx 645-Sqft + Balcony(48Sf)! Floor To Ceiling Windows! * Unobstructed View * Enjoy Sunset and Overlook The Park * Practical & Spacious Layout * High Level * Den Can Be As 2nd Bedroom or Office * Extra Large Walk In Storage Room With Inside Locker Area * Laminate Floor Throughout the Unit *Amenities Inc: Party Room, Rooftop Garden, Bbq, Indoor/Outdoor Whirlpools, Pet Spa, Guest Suites, Etc. Extras:Excellent Six Pieces Appliances (id:60365)
15 Kathrose Drive
Toronto, Ontario
Spacious 5Brm Family Home In Desirable Pleasant View Community Backing Onto Clydesdale Park & Brian School. Well Maintained, Tastefully Upgraded. Updated Eat In Kitchen W/Granite Countertop. Lg Principal Rms W/Rich Hrwd Flrs. Updated Baths. Relax By The Fireplace. New Windows. In Law Suite No Sep Entrance. Backyard Access To Park. Walking Distance To Elementary/High Schools, Park, Community Centre. Close To Ttc, Hwys, Library, Hospital, Shopping Etc. (id:60365)
1008 - 65 East Liberty Street
Toronto, Ontario
Luxury living in the highly sought-after Heart Of Liberty Village! 696 sqft, 1+Den Open-Concept Layout. Enjoy bright southwest exposure with lakeview. Professionally renovated throughout. Brand new 9 inch wide plank flooring, modern bathroom with walk-in rain shower, designer lighting, new pot lights with dimmer. Den is perfect for working from home, or dining under the new chandelier. The kitchen features all Stainless Steel Appliances, Quartz Countertops, Tiled Backsplash, and plenty of counter height seating space. Amenities: Fitness Club, indoor swimming pool, rooftop Lakeview Club, Outdoor Terrace And Bbqs, Golf And Sports Simulator, Movie Theatre Room, Bowling Alley With Two Lanes, Billiards Room, Games Room, Guest Suites and Visitor Parking. Amazing Location: Steps to Lakefront parks and trails, TTC stop at your doorstep. 5-minute walk to King streetcar and CNE GO station. Enjoy village living with everything you need: Grocery Stores, LCBO, Goodlife, Coffee shops, Restaurants, too many to mention. The unit includes an Underground Parking Space and a Storage Locker. Tenant pays Own hydro & Insurance. (id:60365)
2905 - 125 Blue Jays Way
Toronto, Ontario
Luxury King Blue Condo With 2 Bedrooms And 2 Full Washrooms In The Heart Of The Entertainment District In Downtown Toronto, King St W & Blue Jay Way. Primary Bedroom With Ensuite. Bright And Spacious Corner Suite With L Shape Balcony, Unobstructed City View And Overlooking Lake Ontario. 9 Ft Ceiling And Top Of The Line Amenities. 24 Hrs Concierge, Fitness Club With Indoor Pool, Outdoor Roof Top Terrace, Visitor Parking, And More! Close To Financial District, Steps To Ttc, Underground Path, Restaurants, Shopping, Arts Centre/Theaters, Hospitals & Universities, Grocery Stores. AAA Tenant, No Pets & Non-Smokers. Photo Id. Emplymt Ltr, Pay Stubs, Credit Report, Rental App. Deposit Bank Draft, Post Dated Cheques. (id:60365)

