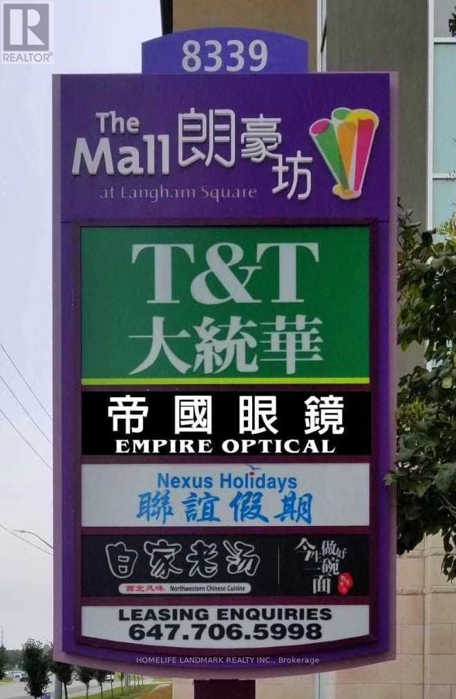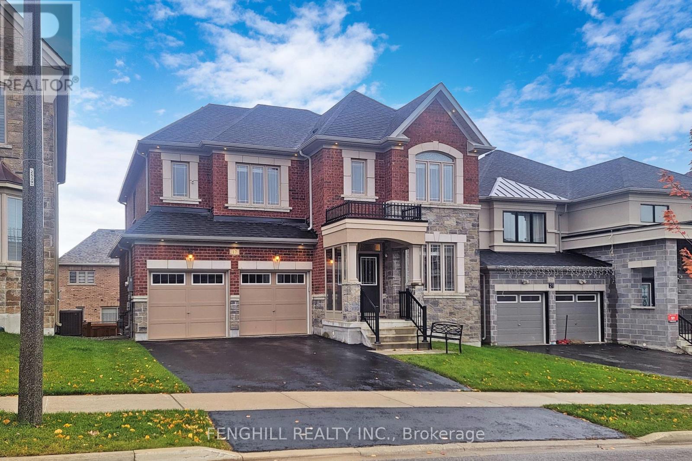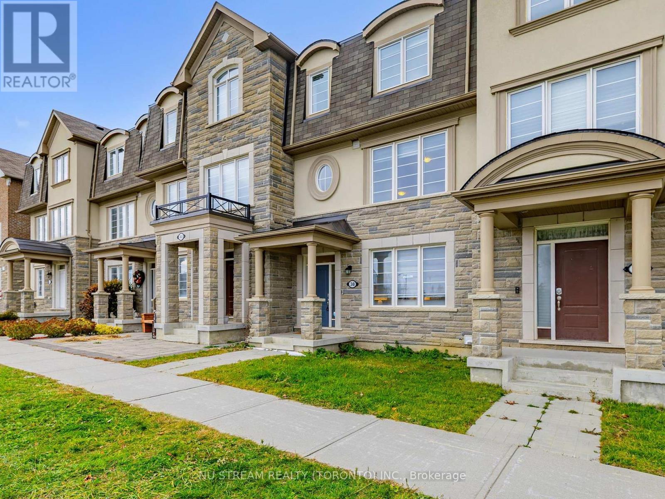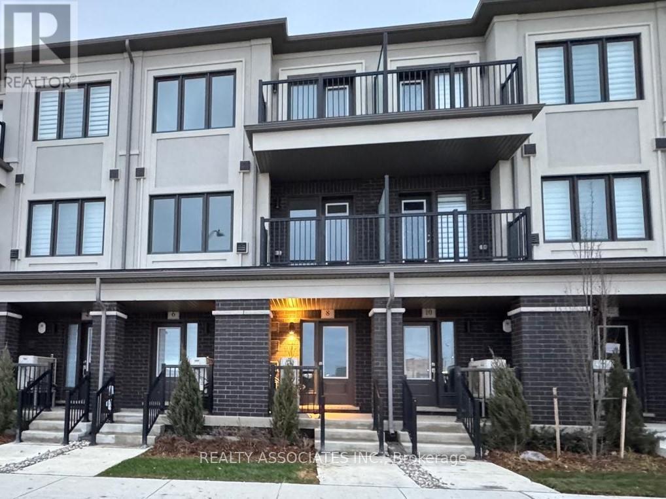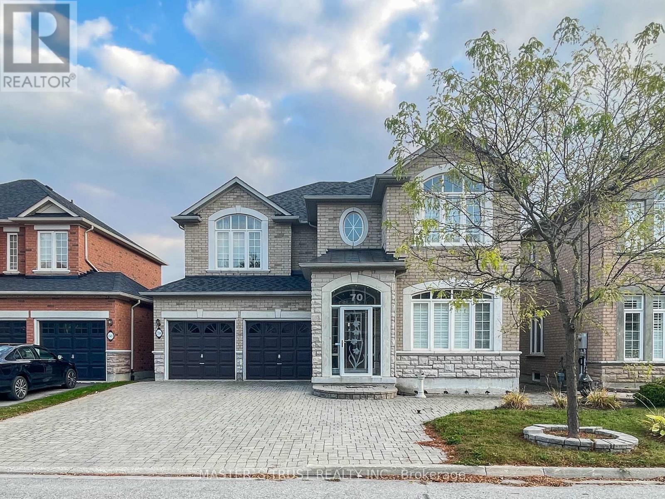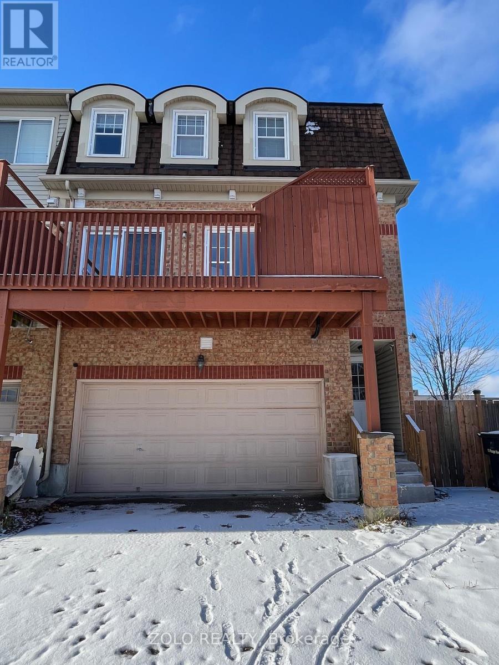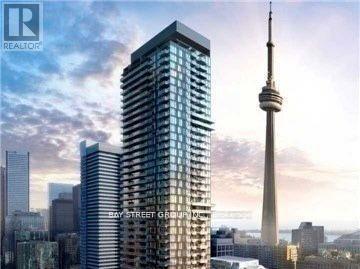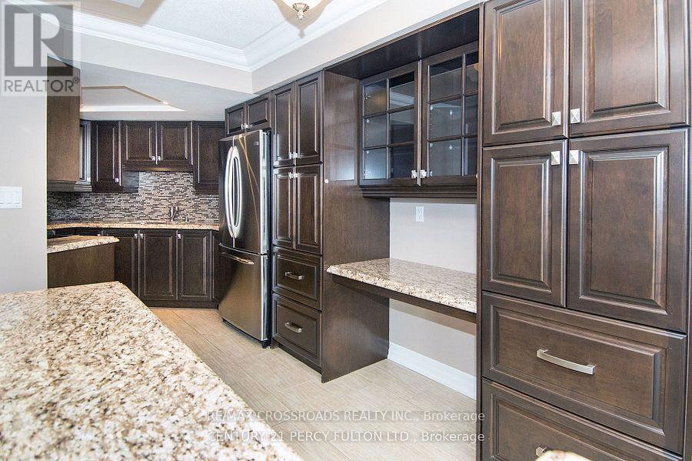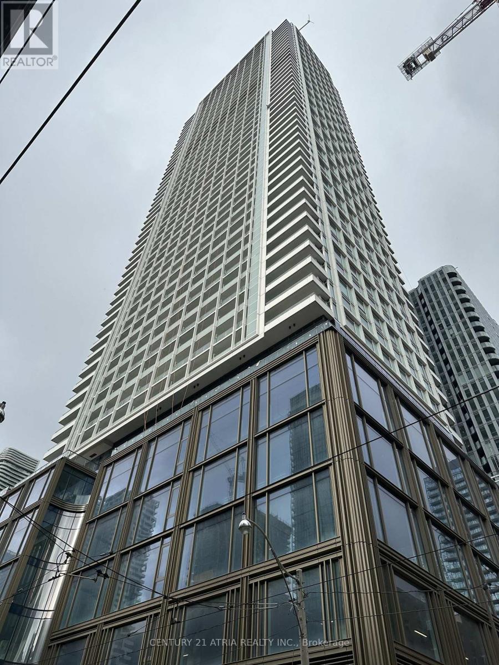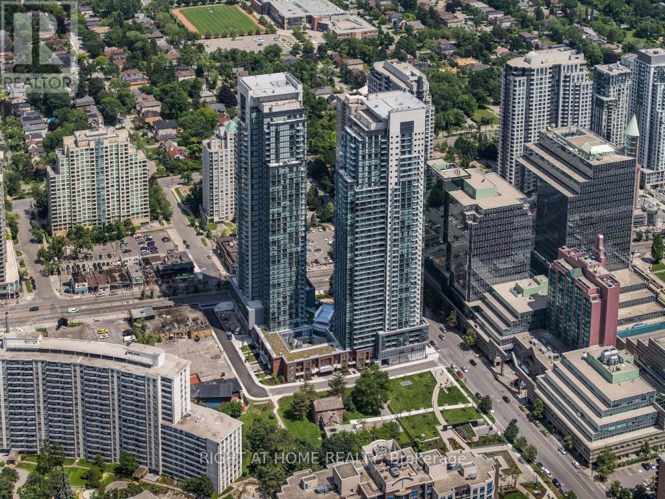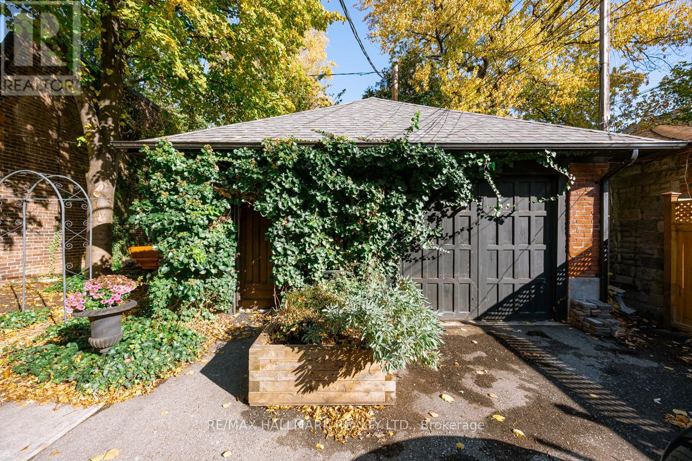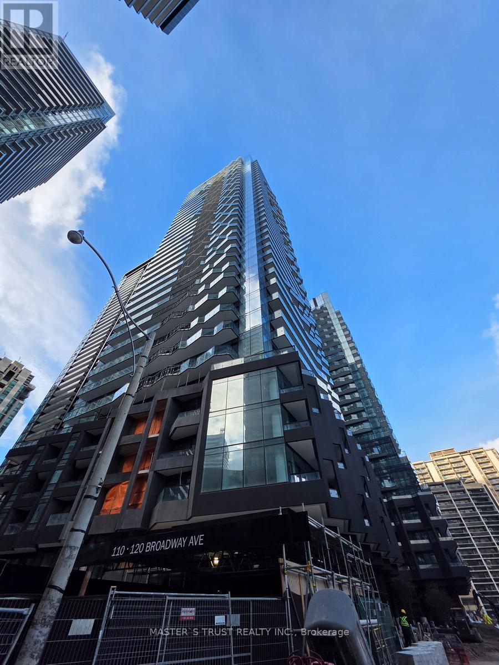2531-32-33 - 8339 Kennedy Road
Markham, Ontario
Great location in the heart of Markham, close to York University, Go Train Station, Pan Am, Schools, T & T supermarket, condominiums, professional offices, shopping center, Hwy 7 & Hwy 407 Great of investments and for self operating business. The unit is tenanted. Assume the tenant's lease until expired. Do not disturb tenants. (id:60365)
17 Blazing Star Street
East Gwillimbury, Ontario
Welcome To This Gorgeous Home W/ Appr 3500 Sq Ft Of Living Space Located In The Prestigious Family Neighborhood In The Heart Of Queensville. Featuring A Professionally Finished(2020) Walk-Out Basement With An Upgraded Deck, 4 Large Bedrooms, 4.5 Bathrooms.$$$ in upgrades, Hrwd Flrs , 9 Ft Smooth Ceilings & Pot lights On Main Floor, Main floor laundry. (id:60365)
38 William F.bell Parkway
Richmond Hill, Ontario
Beautifully maintained freehold townhouse featuring 3+1 bedrooms, 3 bathrooms, a double car garage, and over 1,850 sq.ft. of functional living space. Freshly painted with smooth 9-ft ceilings, upgraded staircase railings, and elegant wainscoting.The upgraded kitchen offers quartz countertops, ceramic backsplash, stainless steel appliances, Bright open-concept layout.The lower-level room provides flexibility for home studio or a family room..Enjoy a massive private terrace above the garage, direct garage access, and a crawl-space basement for extra storage. .Unbeatable location-steps to Richmond Green Park and minutes to top-ranked schools, Costco, Home Depot, restaurants, and Highways 404/407. Move-in ready in a highly desirable family-friendly community! (id:60365)
8 Matawin Lane
Richmond Hill, Ontario
Be the first to live in this brand new luxury townhome at Major Mackenzie & Leslie, offering 2+1 bedrooms (ground floor can serve as a 3rd bedroom with its own entrance) and 4 bathrooms in one of Richmond Hill's most convenient locations-just minutes to top-ranked schools, parks, T&T, Costco, shopping plazas, and quick access to HWY 404/407. This bright modern home features a 9' smooth ceiling main level, upgraded electric fireplace, a stylish quartz kitchen with stainless steel appliances, and an open-concept living/dining area perfect for entertaining. The primary suite boasts a walk-in closet and elegant ensuite, the upper level includes another well-sized bedroom and full bath, while the ground-level studio offers incredible flexibility for a guest suite, office, or in-law space. With a fully finished basement including a full bath, brand new finishes, and never-before-used appliances, this move-in-ready home delivers upscale, modern living at its best. // All Existing BRAND NEW As Is: Stainless Steel Stove, Stainless Steel Fridge, Stainless Steel Dishwasher, Range Hood, Stacked Washer/Dryer Combo. Electric Light Fixtures. Rough-in EV charger (id:60365)
70 Brass Drive
Richmond Hill, Ontario
Luxurious Living On Rolling Ravine Community In Jefferson!3121 sqft as MPAC. Almost 5000 Sqft Of Living Space. Functional layout. This Beauty Features: Stone interlock front drive way and back yard. Low maintenance for you. Enclosed Front Porch, Granite Foyer, Maple Hardwood Floor Through-Out, Coffered Ceiling In Dining With Built In Lighting, Custom California Shutters, Kitchen Has Granite Counter, With Extra Cabinets, Full Pantry, Open To Above 20ft high ceiling family room filled with natural lights + Fireplace, Built-In Shelves, Main Floor Office. Walking distance to super market , pharmacy , bank and grocery store. top Richmond Hill High School. Excellent elementary school. Roof ,hot water tank, furnance, in 5years. (id:60365)
B - 13 Rouge River Drive
Toronto, Ontario
Beautiful, bright, and fully furnished 3-bedroom, 2-bath Unit B with its own private entrance in the family-friendly Rouge neighborhood. This spacious 2-storey suite offers a comfortable, modern layout with an open-concept living and dining area, a full kitchen with stainless steel appliances, and well-maintained finishes throughout. Enjoy the convenience of private in-unit laundry, hard-surface flooring, updated bathrooms, and thoughtfully selected furnishings that make the home move-in ready on day one. The main-floor bedroom doubles perfectly as a dedicated home office and provides direct access to a large private deck-a standout outdoor space ideal for morning coffee, relaxing, hosting, or working outside. Upstairs features two well-sized bedrooms, great natural light, generous closets, and two clean, modern washrooms. The entire unit feels bright, warm, and welcoming, with a layout that suits professionals, couples, or small families looking for comfort and flexibility. Includes one driveway parking space. Furnishings can remain or be removed upon request. Utilities shared with landlord (approx. 60/40 tenant/landlord). Unit is vacant and move-in ready. Amazing location close to Rouge Park, hiking trails, TTC, Highway 401, U of T Scarborough, Centennial College, schools, grocery stores, and everyday conveniences. A rare opportunity to live in a clean, fully furnished, updated space in one of the city's most scenic and peaceful communities. (id:60365)
2508 - 87 Peter Street
Toronto, Ontario
Light & Airy 1 bedroom unit with modern kitchen featuring quartz countertops & integrated appliances. Functional open concept layout offers large windows, , huge balcony and 9ft ceilings, Engineered Laminate Floors And Lots Of Natural Light! Step To CN Tower & Rogers Center, Chinatown. Unit Will Be Professionally Cleaned Before The New Tenant Moves-In. (id:60365)
2105 - 5 Concorde Place
Toronto, Ontario
Luxury condo in the Heart of the City, Close to Hwys, All amenities, Shops at Don Mills, 20 minutes to downtown, Aga Khan Museum ** Upgraded, clean and well presented spacious Two Bedroom plus den condo with ensuite Laundry, One locker and one parking ** Gorgeous Sunset View** Sunny and Bright Unit ** Hardwood floors thruout- Carpet free ** Custom Designed Kitchen, Bathroom Cabinetry, lots of storage and built ins ** Floor to Ceiling windows in the spacious Den which can be used for home office, Studio or guest area ** The spacious den offers the perfect space for a home office, studio, or guest area. Largest unit in the building ** Must see ** Perfect move in condition** Best priced condo on the complex ** (id:60365)
5812 - 88 Queen Street E
Toronto, Ontario
Brand New 88 Queen 1 bedroom High Floor facing North. 518 Sq Ft + 94 Sq Ft balcony. With Parking and Locker room. High floor with unobstructed north and view. Immediate possession is available. NEVER LIVED IN, bright and Spacious, near Church & Queen. TTC at your door step, few mins walk to subway. Unlimited shops and restaurants, banks & groceries. Eaton Centre, City Hall, Financial District. Close to George Brown and TMU (Ryerson).Gym, Guest Suites, Indoor Lounge and Dining Room, Movie Theatre, Co-Working Space, Conservatory, Aerial Yoga Area, Jacuzzi Tub, Fully Equipped Kitchen and Party Room, Outdoor Infinity Pool with Cabanas, Outdoor Terrace with Fireplace and BBQs. Rogers High-speed Internet Included (id:60365)
2207 - 5168 Yonge Street
Toronto, Ontario
Step into luxury living at Gibson Square, one of North York most sought-after addresses. Direct underground access to the North York Centre Subway Station located in the heart of North York. This Super Spacious 1 + 1 bedroom suite offers a smart open-concept layout, perfect for modern city living. The generous Den easily functions as a home office or guest space, while the sleek kitchen features granite countertops, stainless steel appliances, and ample storage. Floor-to-ceiling windows bathe the unit in natural light, and the private balcony extends your living space outdoors. This suite comes complete with one underground parking spot and one locker. Residents of Gibson Square enjoy first-class amenities, including a stunning indoor pool, state-of-the-art fitness centre, 24-hour concierge, party and media rooms, guest suites, and , you ll be steps from Empress Walk, Loblaws, the library, top-rated restaurants, parks, and entertainment. Whether you're a young professional, investor, or downsizer, this home delivers the perfect balance of comfort, style, and unbeatable location. (id:60365)
Coach House - 321 Palmerston Boulevard
Toronto, Ontario
Nestled in the tranquil gardens behind a grand home on iconic Palmerston Boulevard, this charming detached coach house is your answer to cramped, cookie-cutter spaces, concrete jungles and the grinding irritation of dense, city noise. Welcome to a quaint abode that is all things charm! A delightful interior delivers a generously sized bedroom, a full washroom and an open upper loft living and office area. On the main floor you can cozy up by the gas fireplace with a good book and your thoughts. The space is unique, interesting and one of a kind. A peaceful and private outdoor area offers an idyllic environment for peak relaxation! And say goodbye to noisy neighbours - your own four walls are quite literally your own four walls. Steps away, you'll have the option of taking in the bustling Little Italy neighbourhood and all that College St. has to offer - ripe with funky shops, top-rated dining and unparalleled nightlife enjoyment. Nearby T TC/bike share will take you anywhere else in the city, rare as such excursions may become. This special spot is truly the "un-condo" my friends, your own personal sanctuary in the heart of Toronto's heart! (id:60365)
Lph07 - 120 Broadway Avenue N
Toronto, Ontario
Lower Penthouse 1-bedroom (450 SF + 112 SF balcony) with south exposure at Untitled Toronto. This brand-new, never-lived-in suite features 10' smooth ceilings, floor-to-ceiling windows, New Blinds will be installed prior to move-in, and a walk-out balcony that brings in great natural light and a glimpse of the lake. Functional open-concept layout with a sleek modern kitchen, quartz counters, integrated appliances, and efficient storage. Bright bedroom with large window and double closet. Extensive amenities including fitness and wellness facilities, indoor/outdoor pool areas, co-working and social lounges, media/entertainment rooms, and concierge service. All in a highly connected Midtown location near Yonge & Eglinton, within walking distance to the subway, future LRT, shopping, groceries, restaurants, and neighbourhood parks. (id:60365)

