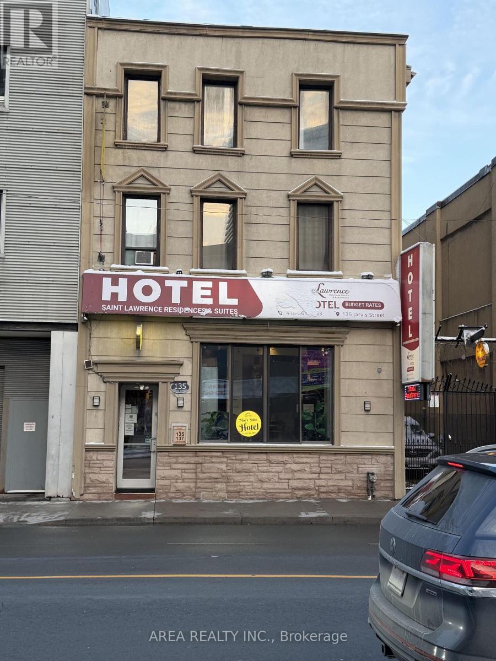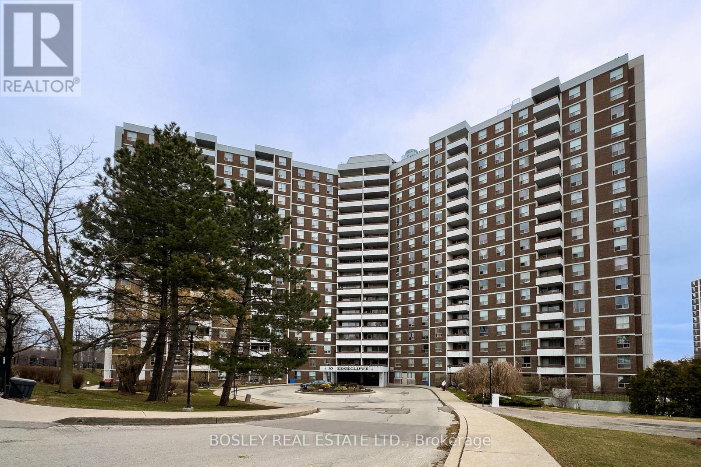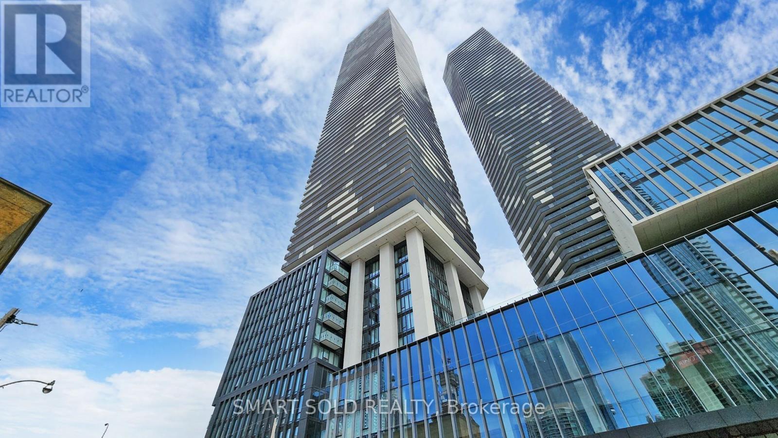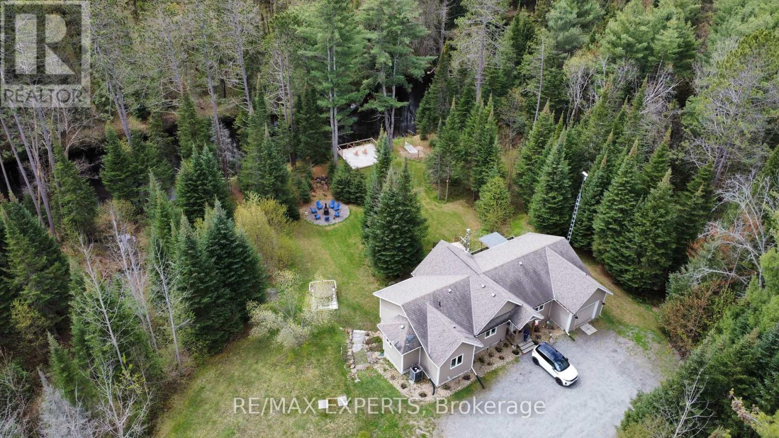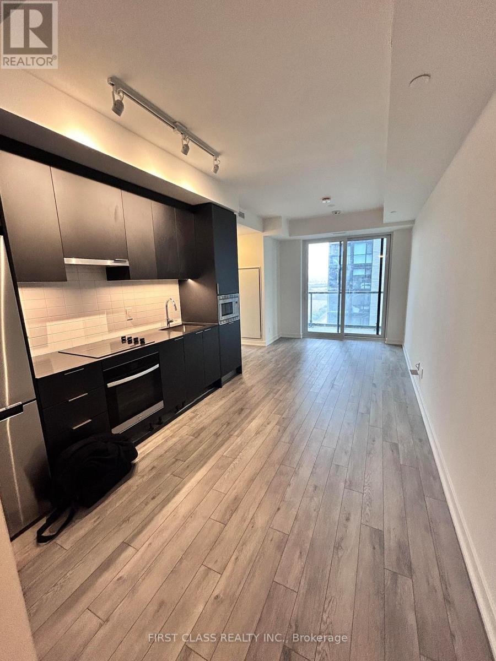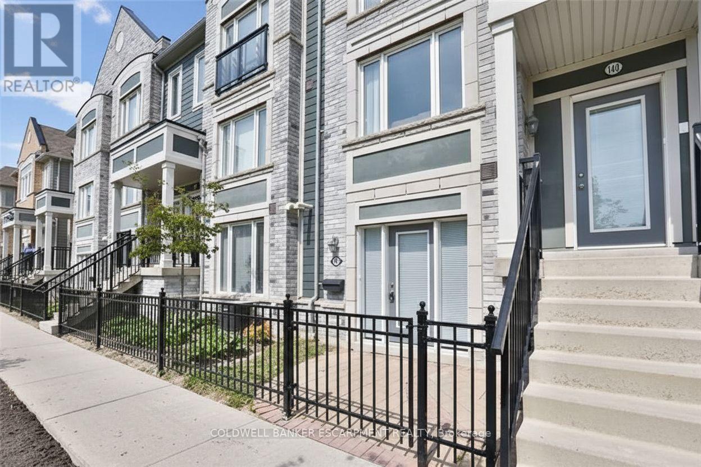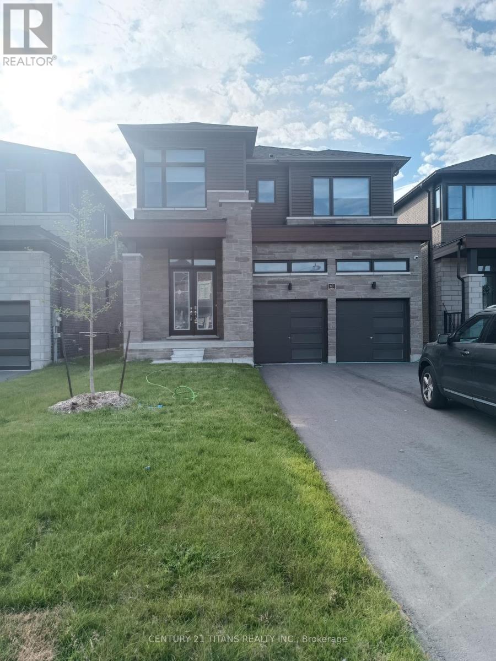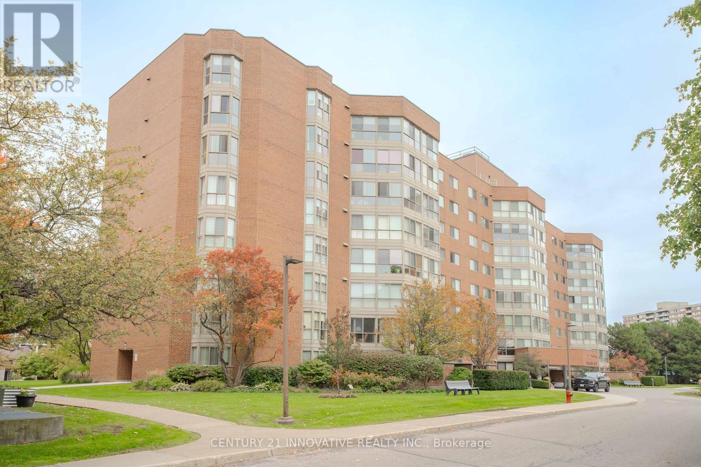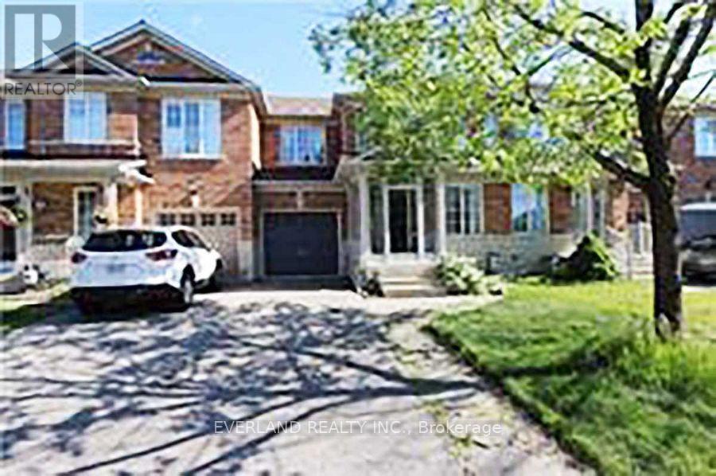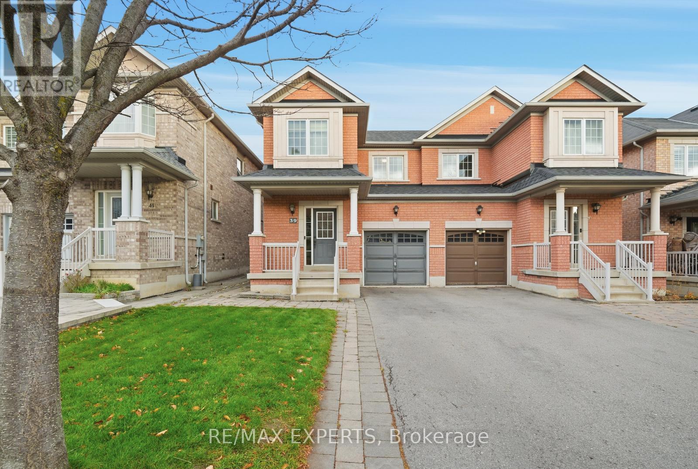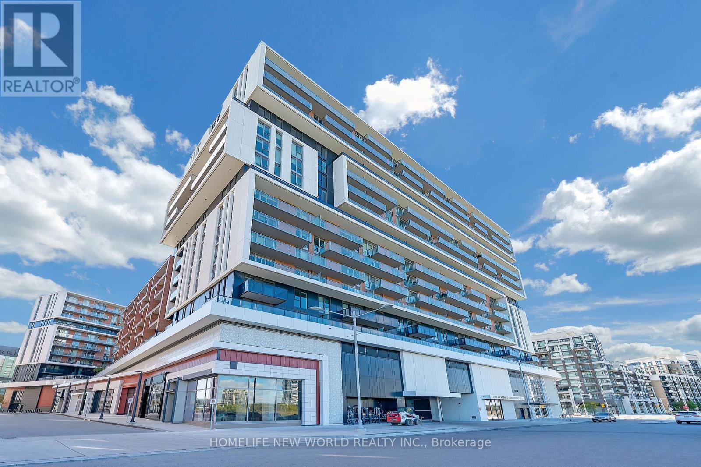135 Jarvis Street
Toronto, Ontario
Rare opportunity to own a freestanding commercial building in downtownToronto, steps from Queen Street East and Yonge-Dundas Square. Featuring prime Jarvis Street exposure, a flexible layout with full basement, and zoning potential for retail, office, hospitality, or redevelopment, this property offers exceptional visibility and investment value. Surrounded by major developments and excellent transit, it's ideal for investors or owner-occupiers. Currently a 33-room hotel with vacant possession available, this property sits on a 4,300 Sq ft Lot delivering immediate income and exceptional long-term redevelopment potential. Strategically located just steps from the Eaton Centre, Toronto Metropolitan University, George Brown College, and St. Lawrence Market, this high-exposure property is surrounded by dense residential and institutional developments, offering strong foot traffic and connectivity. Rooftop terrace with skyline views ideal for future amenity space or rooftop activation. Private driveway with on-site parking for up to 3 vehicles. Previously also a rooming house and VTB possible. (id:60365)
1411 - 10 Edgecliff Golfway
Toronto, Ontario
Life on the Edge - of the Don Valley's lush tree canopy, fairways, and the city. Perched above lush treetops at 10 Edgecliff Golfway, Suite 1411 offers a serene vantage point overlooking golf greens, winding trails, and the natural rhythm of the Don Valley. This fully reimagined and renovated 2-bedroom plus den residence blends thoughtful design, modern comforts, and practical luxury. Every corner of Suite 1411 has been renewed: wide-plank flooring, a airy and gleaming new kitchen with custom cabinetry, quartz counters, custom island, and stainless-steel appliances; an expanded, hotel-inspired bathroom with modern fixtures and upgrades. A complete electrical transformation and new HVAC system ensure efficiency and comfort. Thoughtful touches-like reconfigured storage closet and a cleverly-concealed laundry room, both featuring hidden doorways, bring smart design to everyday routines. One parking space is included, and convenience abounds beyond 10 Edgecliff's doorstep - minutes to the Don Valley Parkway, shopping at the Golden Mile, and the cultural treasures of the Aga Khan Museum. Nestled in a park-like pocket yet perfectly connected to everything, this is where modern living meets the city + nature's edge. (id:60365)
5802 - 55 Cooper Street
Toronto, Ontario
Welcome To The 58th Floor Of Sugar Wharf Residences By Award-Winning Builder Menkes.This Stunning 1+1 Suite Offers 657 Sq.Ft. Of Interior Space Plus A 116 Sq.Ft. Balcony, Featuring 9' Smooth Ceilings, Floor-To-Ceiling Windows, And Unobstructed North-Facing City Views. The Spacious Den Can Easily Function As A Second Bedroom, Guest Room, Or Home Office, Providing Exceptional Versatility.Enjoy The Open-Concept Layout With Modern Design, Luxury Miele Appliances, And High-End Finishes Throughout. Bright And Airy With Tons Of Natural Light, This Residence Perfectly Combines Style And Comfort.Perfectly Situated In Toronto's Thriving Waterfront District, Steps From Sugar Beach, Farm Boy, Loblaws, LCBO, And The Upcoming PATH Connection. Residents Have Access To Resort-Style Amenities Including UNITY Fitness, A Dedicated Yoga Studio, Co-Working And Social Lounges, Media And Games Rooms, Expansive Outdoor Terraces, And 24-Hour Concierge For A Truly Elevated Lifestyle.A Luxury Urban Retreat - Where Design Meets Emotion. (id:60365)
1216 Miriam Drive
Bracebridge, Ontario
Welcome to This High-Performing Short-Term Rental A Private, Year-Round Retreat on the Black River, Tucked away on 2 acres of beautifully treed land, this private & secluded 3+1 bedroom, 3-bathroom cottage offers exceptional peace, space, and flexibility. Whether you're looking for a serene year-round getaway, a comfortable primary residence, or a fully turnkey short-term rental, this property checks every box with over 100 five-star reviews & annual income exceeding $150K, Located on a quiet municipal road just 30 minutes from downtown Bracebridge, the road is maintained & snow-plowed by the town year-round, and garbage pickup is provided by the municipality. The property features 200-amp service, fresh paint throughout, and comes fully set up for immediate rental income with permits in process and everything ready for the new owner to start generating cash flow.Inside, the bright and airy open-concept layout is filled with natural light. The main level offers three bedrooms one ideal as a home office & a fourth bedroom in the fully finished basement. Enjoy cozy evenings by the indoor wood stove, unwind in the sunroom, or have fun in the game room. There are three full bathrooms, providing convenience for families and guests.Step outside to soak in the tranquil natural surroundings. A massive 10x10 ft deck by the river, hot tub, and fire pit create the perfect setup for entertaining or relaxing under the stars. A large deck off the main level adds even more outdoor living space. Launch a kayak or paddle right from your backyard with direct access to the Black River.Additional features include a generator capable of powering the entire house for days, a single attached garage, and a spacious driveway that fits multiple vehicles. With high-speed Starlink internet, remote work and streaming are seamless.This is true Muskoka living private, peaceful, and profitable. Dont miss your chance to own a fully equipped, high-performing retreat in a spectacular natural setting. (id:60365)
1410-3071 Trafalgar Road
Oakville, Ontario
Stunning, brand-new never-lived-in 1-bedroom, I-Bath room corner suite with private underground parking, located in one of Oakville's most desirable communities. This bright, Northwest-facing home offers an open-concept layout with floor-to-ceiling windows that fill the space with natural light. The kitchen features quartz/granite countertops, a designer backsplash, and stainless steel appliances. Enjoy 9' smooth ceilings, carpet-free laminate flooring, a spacious walk-in closet in the primary bedroom, mirrored entry closet, and smart-home conveniences including touchless entry, smart thermostat, and in-suite laundry. Residents have access to exceptional amenities: a large fitness center, yoga and meditation studios, infrared sauna, luxurious party room with kitchen and bar, lounge, games room, outdoor BBQ terrace, pet wash station, and 24-hour concierge. Surrounded by beautifully landscaped grounds and ideally located steps from restaurants, Walmart, Longo's, Superstore, Iroquois Ridge Community Centre, parks, trails, schools, and transit. Minutes to the GO Station, Sheridan College, Hwy 407, QEW, and scenic walking paths - offering the perfect blend of comfort, convenience, and lifestyle. Tenant/Agent to Verify All Measurements. (id:60365)
39 Bloom Drive
Brampton, Ontario
An Unmissable Gem! Be the first to live in this stunning brand-new 2-storey detached home, featuring 3 spacious bedrooms and 2.5 luxurious bathrooms, perfectly situated in the sought-after community of Brampton. The main level boasts a separate great room, a bright and open-concept kitchen with breakfast area that walks out to the yard, elegant flooring, soaring high ceilings, and stylish staircase.Upstairs, the primary suite offers a 4-piece ensuite and a walk-in closet. Two additional generously sized bedrooms with larger closets, plus a convenient second-floor laundry room, make this layout ideal for families. Prime Location Meets Natural Serenity Just steps from one of the best schools.Local Favourites at Your Fingertips Enjoy the best of the neighborhood including the beloved Cafés, Restaurants and Place of Worship!!This is a rare opportunity to enjoy both lifestyle and location-don't let it slip away! (id:60365)
142 - 3050 Erin Centre Boulevard
Mississauga, Ontario
Ideal for first-time buyers, downsizers, or anyone seeking a low-maintenance home in a well-planned Daniels community. Located in the heart of Churchill Meadows and Central Erin Mills, this condo offers exceptional convenience. You're steps to Erin Mills Town Centre, cafés, restaurants, fitness studios, and everyday essentials. Top-rated schools and several well-regarded elementary schools are all close by. Enjoy nearby parks, trails, the Churchill Meadows Community Centre and the Erin Meadows Library. Commuting is effortless with quick access to Hwy 403, 401, 407, the QEW, and reliable local transit. This smartly designed 661 sq ft one-bedroom layout offers an inviting open-concept living/dining area with a defined front entry and plenty of natural light. The kitchen provides ample counter space and cabinetry. The generously sized bedroom includes a walk-in closet. The main 4 piece bath sits conveniently just steps away. A foyer with a mechanical/laundry area keeps clutter out of sight and has an entrance to your own large private garage. The ground level design means no stairs and easy everyday access. The gated terrace adds a welcoming outdoor touch, perfect for sipping your morning coffee while enjoying the sunrise. **Pictures are from before tenant moved in (2017)** (id:60365)
63 Nicort Road
Wasaga Beach, Ontario
Charming Fully Furnished Retreat Flexible Short Term 3 to 9-Month Lease. Thoughtfully furnished with all essentials. Relax, settle in, and feel at home immediately. Flexible lease options: choose from 3, 6, or 9-month terms to suit your stay, ideal balance of comfort and convenience for seasonal workers, professionals, or families transitioning. Just minutes from the worlds longest freshwater beach a pristine 14km stretch of sandy shoreline ideal for swimming, sunbathing, and beach walks. Beaches 24 nearby offer shaded picnic areas, playgrounds, bike trails, and public facilities great for families and active lifestyles. Perfect for outdoor lovers: access to recreational trails for hiking, cycling, winter skiing, and snowmobiling, plus canoeing or fishing along the Nottawasaga River. Just a short walk from local cafés, ice-cream spots, and the vibrant Beach Drive hub with restaurants and shops. (id:60365)
511 - 5 Weldrick Road W
Richmond Hill, Ontario
Welcome to Unit 511 at 5 Weldrick Road West - Your Urban Oasis in North Richvale.Step into this expansive 1,237 sq ft, 2-bedroom, 2-bathroom condo, where comfort meets convenience in the heart of Richmond Hill. Unit 511 features a thoughtfully designed layout with a sun-drenched solarium, perfect for morning coffees or evening relaxation. The spacious living and dining areas create an inviting atmosphere, ideal for entertaining or unwinding after a busy day.This home has been beautifully upgraded with brand new laminate flooring throughout, giving it a fresh, modern appeal. The kitchen has been completely renovated with sleek ceramic floors, quartz countertops, and stainless steel appliances, while freshly painted walls and new lighting throughout add a bright, contemporary ambiance.Both bedrooms are generously sized, offering ample closet space and natural light, creating serene retreats. Convenience is also key with in-suite laundry, making daily living effortless.Residents of 5 Weldrick West enjoy exceptional building amenities, including an outdoor pool and sauna, a fitness center to stay active, and dedicated party and games rooms perfect for gatherings and recreation. Ample visitor parking and a comprehensive security systems provide peace of mind for you and your guests.Situated in the vibrant North Richvale neighborhood, this condo offers proximity to Hillcrest Mall with its diverse shopping and dining options, easy access to York Region Transit and Viva services for seamless commuting, nearby parks and green spaces for outdoor activities, and reputable schools and libraries within close reach.Perfect for a young family who cannot yet afford a townhome, but still wants the space of a townhome and for a better price. Great for seniors or downsizers looking to settle into a community driven and friendly building that offers first class amenities and convenience. (id:60365)
88 Waterton Crescent
Richmond Hill, Ontario
Well Maintained Townhome In Prestigious Heart Of Richmond Hill. Famous Langstaff Highschool & Red Maple Elementary. South Exposure Yard Bright And Sun Filled Rooms. Hardwood Floor Through-Out. Brand New Kitchen Quartz Countertops & New Modern Backsplash. Lose To All Amenities, Shopping & Plaza, Hwy7/407, Go Train, Viva Bus, Bank, Home-Depot, Walmart, Timhortons, Public Transit. Open Concept Design W/Kitchen (id:60365)
39 Manordale Crescent
Vaughan, Ontario
Located in Vaughan's sought after Vellore Village neighbourhood, this well-kept 3-bedroom, 2.5-bath home offers a comfortable, natural flow that makes the space easy to enjoy. Hardwood floors throughout and a west-facing exposure bring a warm, inviting tone to the home, with afternoon light enhancing each room.The layout is thoughtfully designed, providing distinct living areas that still feel connected and open. Everyday functionality is built right in, with a 1-car garage and two additional driveway parking spaces offering reliable convenience. Maintained with care and attention, this home delivers a balanced mix of comfort, practicality, in one of Vaughan's most sought-after communities. (id:60365)
719 - 292 Verdale Crossing
Markham, Ontario
One Year Old Luxury Condo, 1 + 1 Bedroom, 2 Baths With Parking And Locker At Gallery Square Condos. Carr Model. Large Balcony. Open Concept W/functional Layout.9 Ft Ceilings, Laminate Floors, Upgrade Bosch Stainless Steel Appliances & Granite Counters. Bus Stop At Doorstep. 24hr Concierge. Civic Center, Supermarket, Restaurants, Top Ranking Unionville Schools. Minutes To Hwy 404 & 407, Go Train, YMCA And More. South Facing. (id:60365)

