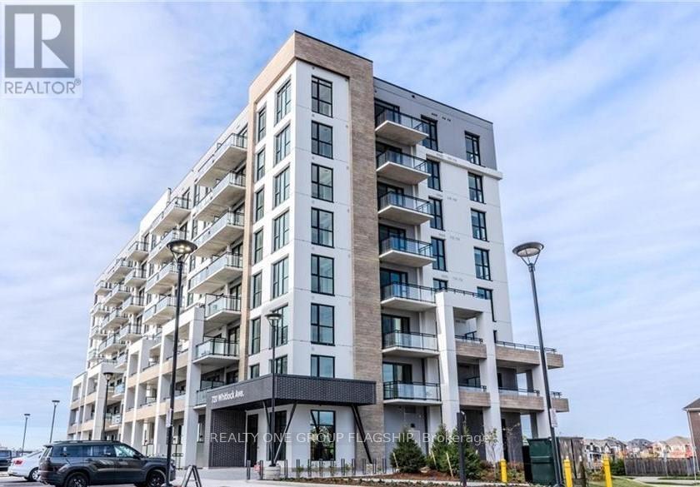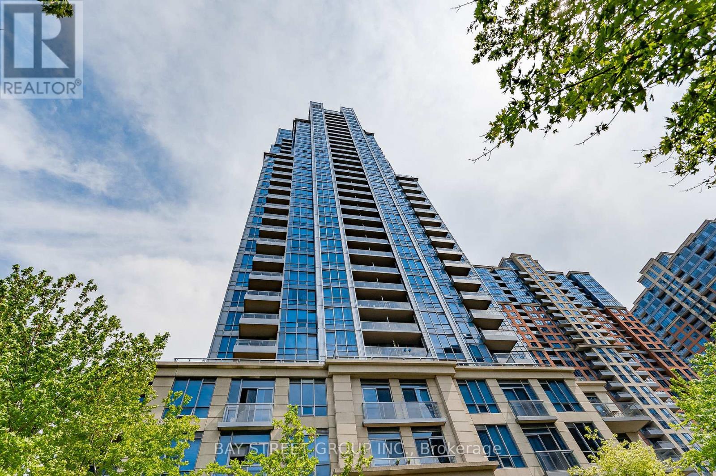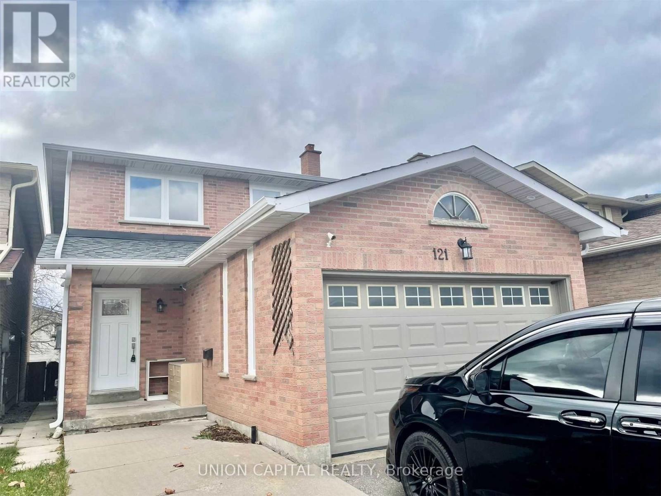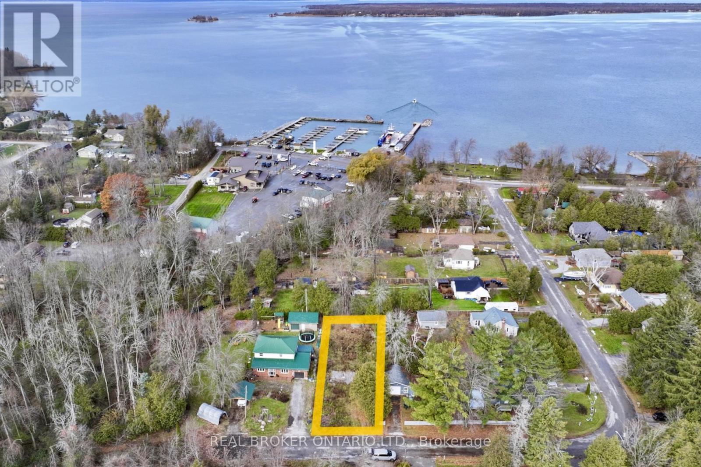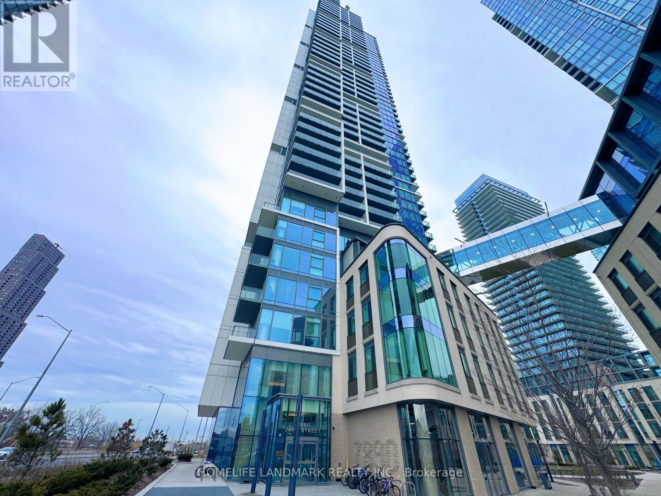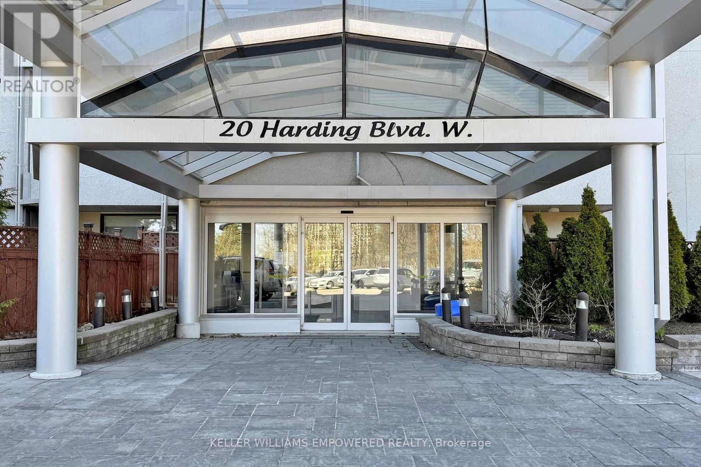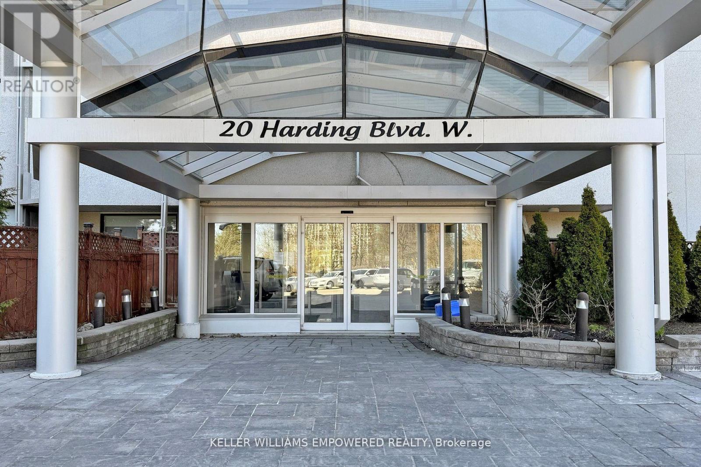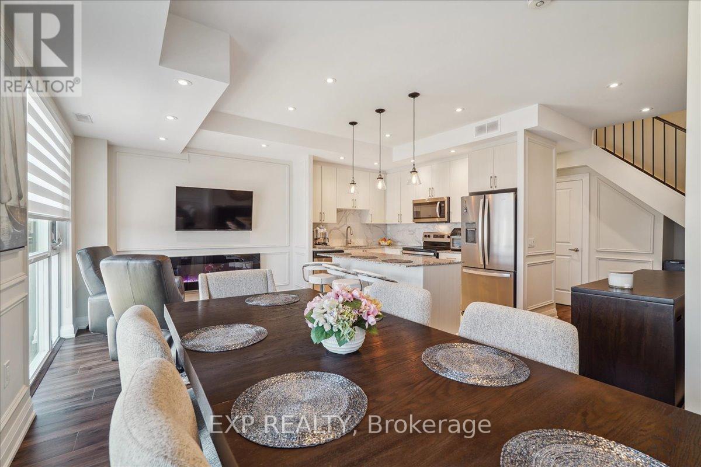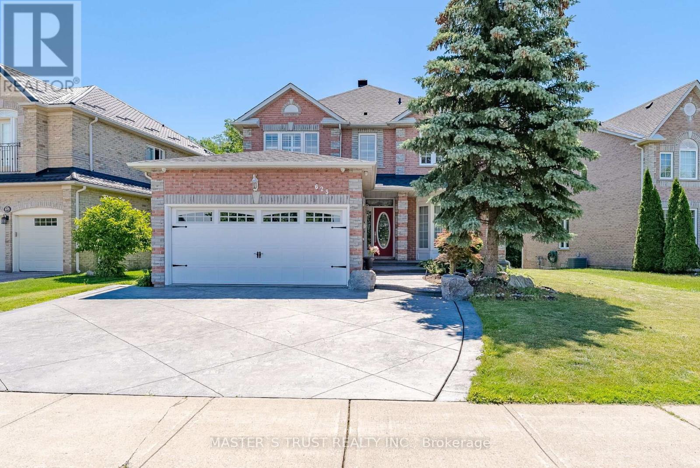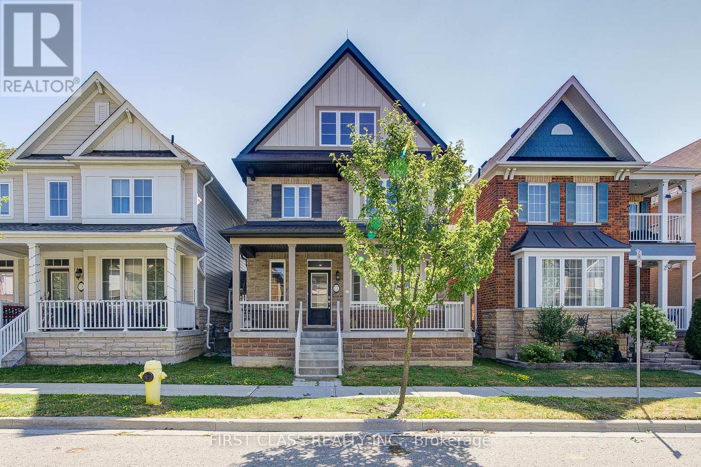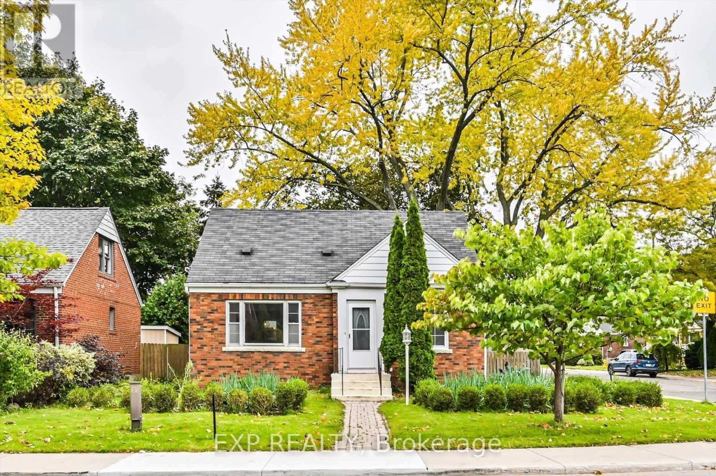315 - 720 Whitlock Avenue E
Milton, Ontario
Welcome to this stunning brand-new 1 bedroom, 1 bathroom condo located on the 3rd floor of a modern, sought-after and newest building at the Mile & Creek condo complex. Perfectly designed for comfort and style, this bright and spacious unit with tons of natural light offers a functional open-concept layout ideal for singles, couples, or investors. Private parking and storage locker included. With state of the art building features and amenities this unit offers it all. The fitness center, pet spa, media room, and co-working lounge located within the three-floor amenity pavilion, as well as a rooftop terrace with BBQs and entertainment areas. Other building-wide amenities include a concierge, visitor parking, elevators, automated parcel storage, and a party or social lounge. Enjoy escarpment views from your private balcony-an inspiring backdrop for morning coffee or evening relaxation. The contemporary kitchen features sleek cabinetry, stainless steel appliances, quartz countertops. The living area is warm and inviting, filled with natural light from large windows. The generously sized bedroom includes ample closet space, while the modern 3-piece bathroom offers premium finishes and additional storage. Additional features include in-suite laundry, one private parking space, and access to building amenities. Located in a vibrant, growing community walking distance to parks and schools, with shopping, transit, and major highways close by, this condo offers the perfect blend of comfort, convenience, and scenic beauty. (id:60365)
1202 - 15 Viking Lane
Toronto, Ontario
Spacious & Bright 2 Bedroom, 2 Bathroom Tridel Condo With Unobstructed Views!Beautifully maintained unit offering a functional open-concept layout with 9 ft ceilings and plenty of natural light. The modern kitchen features stainless steel appliances, countertops, and extended dark cabinetry, perfect for everyday cooking and entertaining. Primary bedroom includes a 3-piece ensuite and large closet; the second bedroom is ideal for guests, children, or a home office.Enjoy top-quality construction by Tridel with access to world-class amenities including a fitness centre, indoor pool, party room, 24-hour concierge, and visitor parking. Conveniently located just steps to Kipling Subway and GO Station, with easy access to HWY 427, 401, and the Gardiner Expressway. Walking distance to Farm Boy, Sherway Gardens, restaurants, cafes, and major banks. Perfect for professionals, small families, or anyone seeking a vibrant and connected lifestyle in the heart of Etobicoke! (id:60365)
340 Flagstone Way
Newmarket, Ontario
Bright Freehold Townhouse. No Maintenance Fees!!! High Demand Location. Functional Layout, Spacious Bedrooms. Laminate Floors on Main and 2nd Floors. Pot lights Through Out Main Floor. Stainless Steel Appliances. Smart Thermostat. Finished Flex Room in Basement. Additional Access to Backyard from Garage. Steps to Shopping, Restaurants, Parks, Schools and More. Easy Access to Hwy 404 and Go Train. (id:60365)
Lower - 121 Stargell Crescent
Markham, Ontario
Renovated Great Layout,Two Bedrooms With 4-Pc Bath Apartment With Separate Entrance And Private Kitchen Laundry. Bright And Spacious With Lots Of Windows. Walking Distance To Shops, Groceries, Tim Hortons, Trails, Parks, Markville Mall. Best Schools Markville High School, Transportations, Minutes To Hwy 407,Go Train Station, Community Centre & Much More, close To Everything. Up to 2 Parkings Available. Students And Newcomers Welcome! (id:60365)
34 Della Street
Georgina, Ontario
Attention Builders & Investors! A prime opportunity to build a dream home near the lake! Steps from Lake Simcoe, this cleared 50 x 150 ft lot is ready for construction & comes with plans for a detached double-garage 3-bedroom bungalow. Building Permits are approved & will be provided at Closing. The Seller is open to being contracted for the construction of the dwelling and is also willing to consider offering construction financing. Nestled on a quiet cul-de-sac, the property offers both privacy & practicality, just minutes from key amenities such as a marina, boat launch, restaurant, Lake Simcoe Ferry & local business centre. With hydro & natural gas available at the property line, the groundwork is set for building. The location provides a quick 25-minute drive to Highway 404, making an effortless commute to & from the GTA. (id:60365)
4709 - 7890 Jane Street
Vaughan, Ontario
Luxury Centercourt Built 2 Years New Transit City 5 Condo! Two Bedroom Two Bath With Fenced Balcany (699Sqf + 118 Sqf) In High Demand And Heart Of The Vaughan Metropolitan Centre! Living Room Walk-Out To A 118 Sqft Balcony With Stunning View & Natural Bright Sunlight! 9Ft Ceiling, Laminate Floor & Floor To Ceiling Window! Functional Layout! Open Concept Kitchen With Built-In Modern Appliances, Granite Countertop, Backsplash & Undermount Sink! A Residence Where Sophistication Meets Indulgence: This Property Offers State-Of-The-Art Amenities Designed To Rival The Finest Private Clubs. Bask In The Elegance Of The Rooftop Outdoor Pool, A Serene Oasis Framed By Panoramic Skyline Views. Elevate Your Wellness Routine In The Expansive Fitness Center, Complete With Professional-Grade Weights, Advanced Machines, And A Dedicated Running Track For Peak Performance.Entertain In Style Within The Grand Party Room, Crafted For Unforgettable Soirées, Or Retreat To The Intimate Media Lounge, Perfect For Private Screenings And Relaxed Evenings. Outdoors, Savor The Art Of Dining Al Fresco In The BBQ Pavilion, Where Gatherings Unfold Against A Backdrop Of Refined Design And Vibrant Community. Every Detail Has Been Curated To Deliver A Lifestyle Of Prestige, Comfort, And Distinction-An Address That Redefines Modern Luxury Living. Steps to VMC, TTC Subway Station, Transit Hub, Smart VMC Bus Terminal & YMCA. Close to Restaurants, York University, IKEA, Costco, Vaughan Mills, Wonderland & Much More! Mins To Hwy 400, 401 & Hwy 407. One Parking Included. (id:60365)
707 - 20 Harding Boulevard W
Richmond Hill, Ontario
Experience refined living in this rarely offered, light-filled 2+1 bedroom residence with desirable western exposure, showcasing one of the most exceptional layouts in the highly sought after Dynasty Condominiums of Richmond Hill.Step into a welcoming foyer that opens to an expansive living and dining area, framed by floor-to-ceiling windows and filled with warm afternoon light and unforgettable sunsets. The kitchen extends seamlessly into the bright solarium, creating a perfect space for morning coffee or dining with a view.The primary bedroom features a generous walk-in closet, while ensuite laundry and ample storage add everyday convenience to this elegant home.Indulge in resort-style amenities including an indoor pool, hot tub, sauna, fitness centre, squash/racquet courts, library, media room, tennis court, and lush outdoor gardens with BBQ and seating areas - all within a secure gated community..All utilities are included in the maintenance fees. Simply move in and enjoy the effortless beauty and comfort of this coveted address, moments away from shopping, restaurants, and public transit. (id:60365)
707 - 20 Harding Boulevard W
Richmond Hill, Ontario
Welcome to 20 Harding Blvd, Unit 707! Experience luxury living in the prestigious Dynasty Complex with this bright and spacious 2+1 bedroom unit. Boasting floor-to-ceiling windows, enjoy unobstructed west-facing views that take your breath away. This is one of the largest units in the building, featuring a modern kitchen with stainless steel appliances and quartz countertops. The open-concept living and dining area flows seamlessly into a den with scenic views. The master bedroom is generously sized and includes an upgraded 4-piece ensuite bathroom and walk-in closet. (id:60365)
A203 - 5309 Highway 7
Vaughan, Ontario
Bright and spacious 2-storey stacked townhouse - ideal for first-time buyers, growing families, or anyone who wants more from their space. Thoughtfully upgraded with quality finishes throughout, including a sleek modern kitchen, wide-plank flooring, and stylish fixtures. Open-concept layout with large windows and two private balconies - one off the main floor, one off the second bedroom - plus access to a well-designed rooftop terrace perfect for relaxing or entertaining. Upstairs, the primary bedroom includes a walk-in closet and ensuite, while the second bedroom opens directly to its own outdoor area. Two underground parking spots offer real flexibility - use one, rent the other for $170-$200/month each. Secure locker included. Steps to schools, parks, transit, and the 427. Stylish, functional, well-located, and a great investment! (id:60365)
623 Carlton Road
Markham, Ontario
In the heart of prestigious Unionville. Grand property boasting 4+2 beds & 5 baths over 3000 sqft AG situated on an exclusive 62X118fttreed/ ravine lot. Textured stone triple wide driveway leads to the bright entrance opening into main level w/ a centre-hall design. Cozy living room O/Lthe driveway leads to the formal dining area opening into the gourmet eat-in kitchen upgraded w/ B/I pantry & breakfast bar w/ W/O to exterior two-tierdeck. Naturally lit Formal family room complete w/ fireplace adjacent to the rarely offered main floor office & laundry/ mudroom. 2nd level presents 4spacious family-sized bedrooms & 3 full baths w/ 2 ensuites. Primary bedroom w/ sitting area, large W/I closet w/ B/I organizers, & 5pc- ensuite. 2nd bedw/ W/I closet & 5-pc ensuite. German imported hardwood thru/out. Full bsmt finished with a large rec room, 2 bedroom & 1 bath. Deep backyard withenormous deck and luscious greenery for entertainment. Steps to top-rated schools, parks, rec centres, shopping & mins to Hwy 7, 407, 404, CF Markville, Centennial GO, & much more. (id:60365)
77 Diamond Jubilee Drive
Markham, Ontario
Stunning Newly Renovated Detached Home in Markhams Sought-After Community! This spacious, Beautifully updated home features 4+1 large sun-filled bedrooms, a double garage, and approximately 3,000 sq. ft. of elegantly finished living space. he thoughtfully designed layout includes a loft on the third floor and a main-floor office that can be easily converted into a 5th bedroom newly painted interiors, and hardwood flooring throughout. The main level boasts 9' ceilings, espresso-stained hardwood, and pot lights on every floor. The gourmet kitchen is equipped with stainless steel appliances, center island, quartz countertops, upgraded cabinetry, and convenient pots & pans drawers, flowing seamlessly into a spacious family room. A skylight above the third-floor ceiling brings in abundant natural light. Parking for 4 cars. Step Away From All Essential Amenities Including Highly Rated School, Parks, Baseball/Pickle-Ball Courts, Enclosed Dog Park, Nature Cycling Trail, Community Centre, Library, Hospital & Public Transit, Hwy. (id:60365)
40 Plaxton(Upper Level) Drive
Toronto, Ontario
Welcome To This Sweet Detached Home! It Features With 3 Good Sized Bedrooms, 2 Bathrooms, Living Room With Big Windows And Lot Of Sunlight, Dining Room Walk Out To fully Fenced Private Backyard With Trees. This Beautiful Home Sitting In A Generous 44 x 100 Ft. Corner Lot. Making It Bright And Cheery. It Located In Fantastic Woodbine Gardens Area, Walk To Creek Park With Miles Of Paved Trails That Weave Through City Between Subway & Upcoming LRT For Easy Access To Everywhere. Only A Few Minutes Away From The Beach, Just Pack & Move-In To This Lovely Cozy Family Home And Enjoy! > (id:60365)

