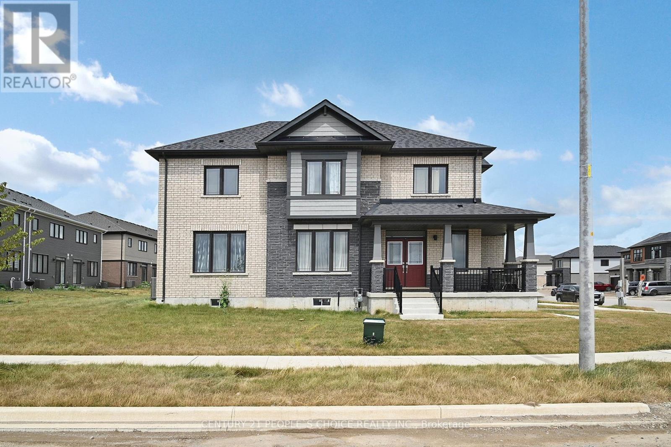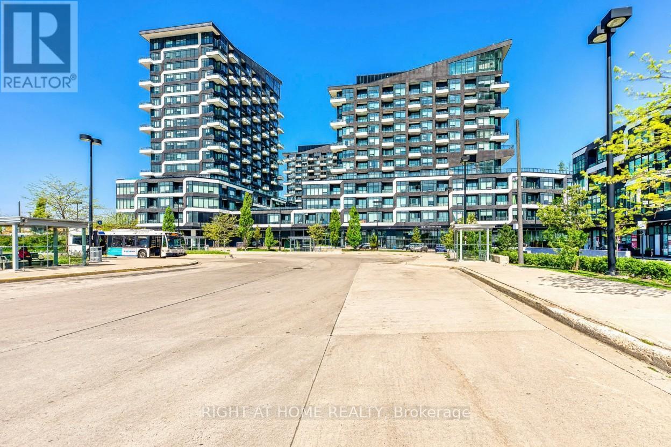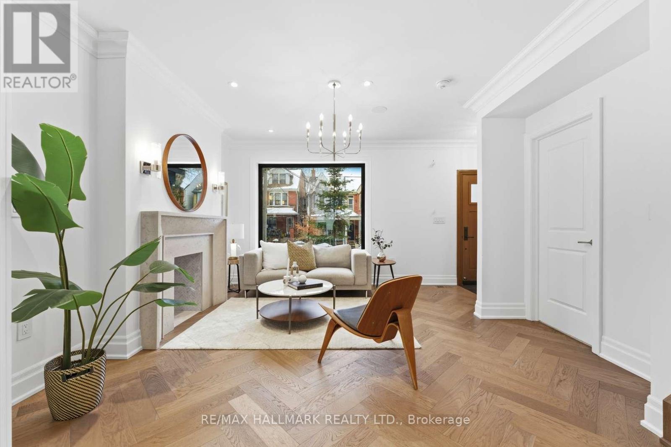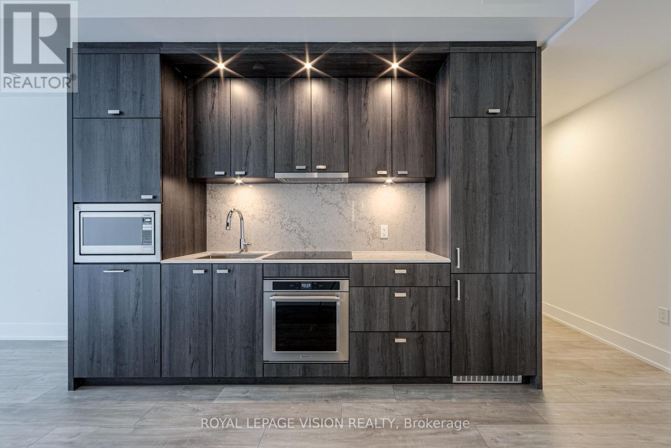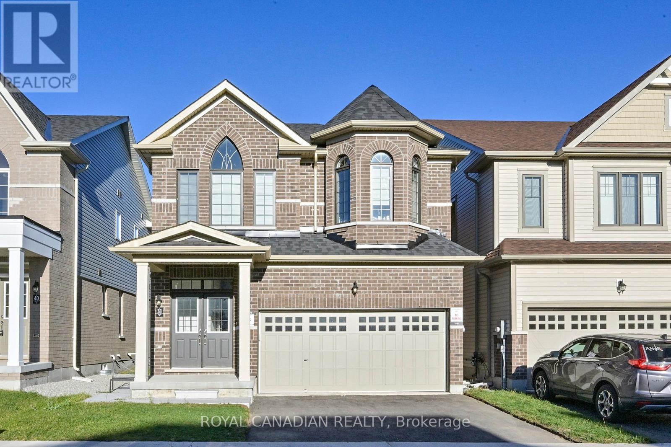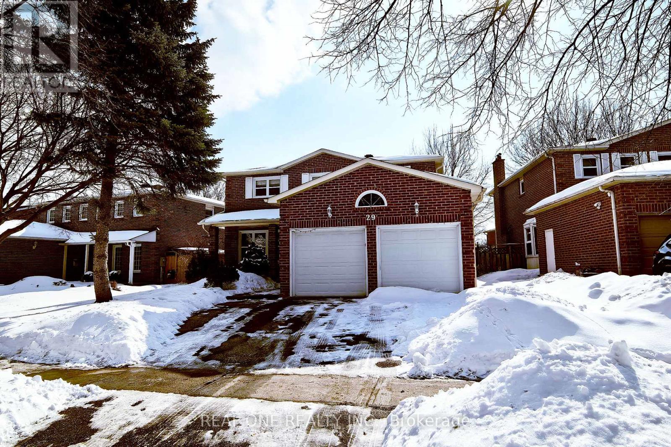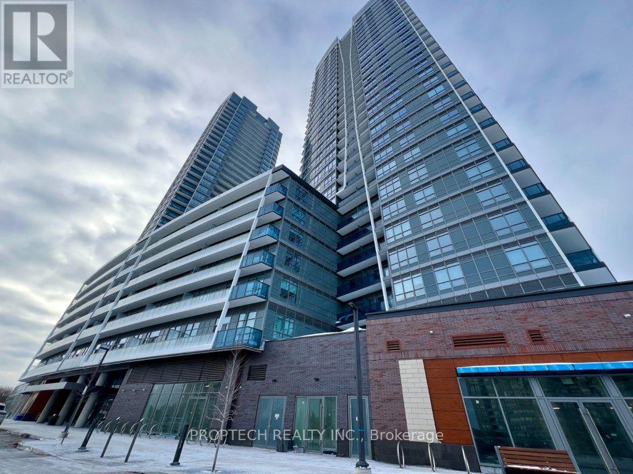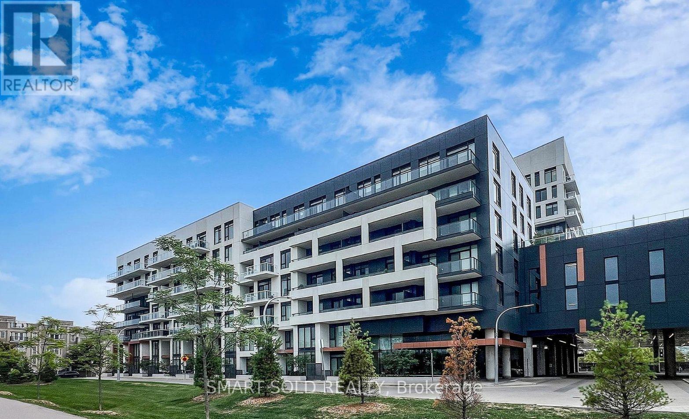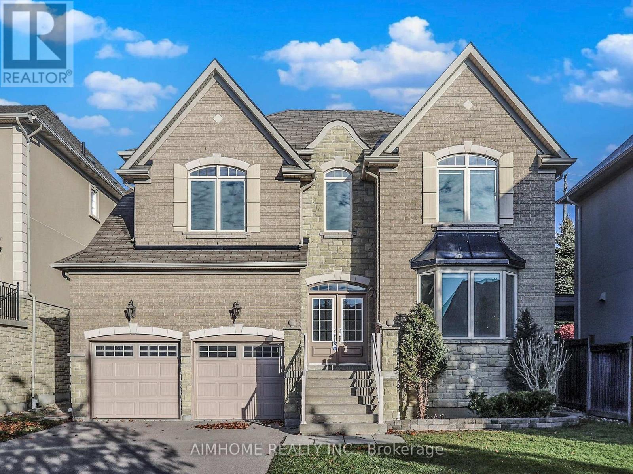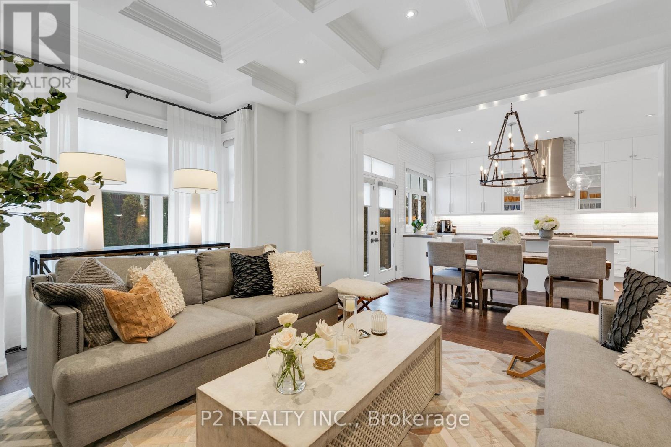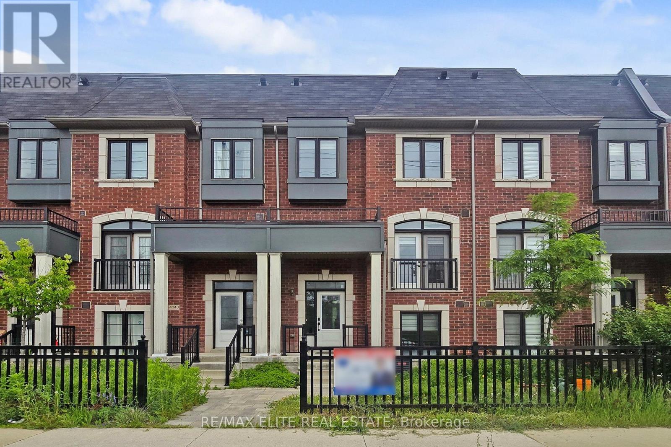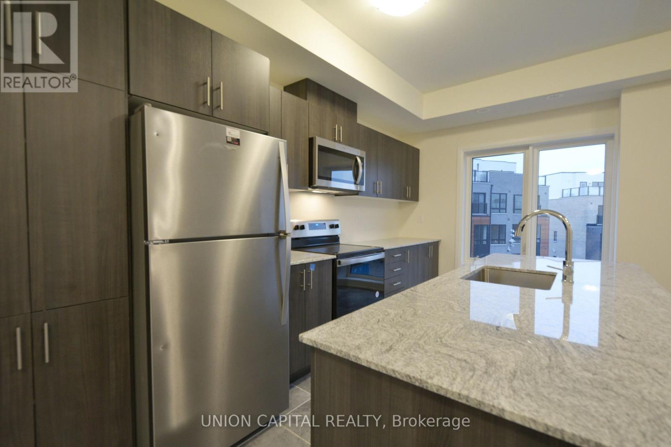38 Stanley Avenue N
Haldimand, Ontario
MUST SELL ...FINAL LOW LOW PRICE. a stunning Corner house, less than a year built, detached 2-storey with 4 bedrooms and 3 washrooms, modern kitchen with island, spacious , lots of natural light, still under Tarion warranty, big size rooms, oak stairs. Central air conditioning and Central vacuum, double-car garage. Seller motivated, Close to all amenities, Lock box for easy showings (id:60365)
354 - 2485 Taunton Road W
Oakville, Ontario
Welcome to this stunning 1-bedroom plus den residence at Oak & Co. Condos, ideally located in the heart of Oakville. Thoughtfully designed to blend modern style with everyday comfort, this beautifully maintained unit, features impressive 11-ft smooth ceilings, creating a bright and airy living space. Only a few years old, the condo offers a contemporary layout ideal for professionals, couples, or investors. Enjoy unbeatable convenience with an array of top amenities just steps away, including Walmart, Real Canadian Superstore, Longo's, Winners, Starbucks, and more. Commuters will appreciate the quick access to major highways and the GO Train, while convenient bus routes provide easy access to Sheridan College. This unit also includes one underground parking space and a private locker conveniently located right beside the unit, adding exceptional practicality to this already impressive home. A fantastic opportunity to own in one of Oakville's most sought-after communities. (id:60365)
90 Garden Avenue
Toronto, Ontario
Welcome To 90 Garden Avenue - An Exceptional, Fully Upgraded Three-Storey Detached Residence Offering An Extraordinary Blend Of Architectural Presence, Modern Luxury, And Unmatched Versatility In One Of Toronto's Most Sought-After Community "Roncesvalles" Set On A Quiet, Tree-Lined Street This Massive Family Home Has Been Thoughtfully Designed For Elevated Living And Effortless Entertaining. From The Moment You Enter, The Scale And Sophistication Are Undeniable - Soaring Ceilings, Expansive Sun-Filled Interiors, And Seamless Open-Concept Living Spaces Create An Atmosphere Of Refined Comfort And Contemporary Elegance. At The Heart Of The Home, The Designer Chef's Kitchen Is Both Striking And Functional, Featuring Premium Appliances, Custom Cabinetry, Statement Finishes, And A Layout Designed For Both Everyday Living And Upscale Hosting. The Principal Rooms Flow Effortlessly, Enhanced By Oversized Windows, Luxury Detailing, And Carefully Curated Upgrades Showcased Throughout The Home. The Upper Levels Offer Generous, Private Retreats, Including A Stunning Primary Suite Designed As A Sanctuary - Blending Comfort, Space, And Spa-Inspired Finishes. A Rare And Highly Valuable Highlight Of The Property Is The Impressive Two-Storey Laneway Suite Positioned Above A Substantial Two-Car Garage. This Beautifully Appointed Secondary Residence Offers Incredible Flexibility - Ideal For Multi-Generational Living, Guest Accommodations, Private Workspace, Or Significant Income Potential. The Scale Of The Garage Itself Is A True Rarity In The City, Providing Both Practicality And Long-Term Value. Situated In A Dynamic, Community-Focused Neighbourhood Known For Its Parks, Schools, Cafés, Boutiques, And Easy Transit Access, This Home Offers The Perfect Balance Of Urban Energy And Residential Charm. 90 Garden Avenue Is More Than A Home - It Is A Complete Lifestyle Opportunity, Combining Luxury, Space, And Versatility In A Way That Is Seldom Available In Toronto. (id:60365)
340 - 858 Dupont Street
Toronto, Ontario
Welcome to The Dupont, a newly built Tridel community located in the vibrant Dupont cultural corridor, offering modern design, quality finishes, and an elevated urban lifestyle. The featured unit is a thoughtfully laid out 1-bedroom plus den with 1 full bathroom at 710 SF, ideal for professionals or couples needing flexible work-from-home space. Residents enjoy being surrounded by cafés, restaurants, shops, and everyday essentials, with easy access to nearby subway and transit options for seamless commuting. The building features over 16,000 square feet of premium indoor and outdoor amenities, including an outdoor swimming pool, BBQ areas, fireside lounges, a fully equipped fitness centre, yoga studio, sauna and steam rooms, plus stylish social spaces such as a party room, games room, and children's play area - delivering comfort, convenience, and lifestyle all in one address. (id:60365)
38 Rochester Drive
Barrie, Ontario
Welcome to this stunning one year old 4-bedroom freehold home in Barrie, where modern design, space, and family comfort come together seamlessly. Offering 2237 sq. ft. of thoughtfully designed living space, this home features 4 spacious bedrooms, 2.5 bathrooms, and a bright open-concept layout ideal for today's lifestyle.The chef-inspired kitchen showcases modern cabinetry, generous counter space, and a large centre island, perfect for entertaining and everyday family living. Sun-filled living and dining areas create a warm, inviting atmosphere with excellent natural light throughout. Upstairs, retreat to the primary bedroom with walk-in closet and private ensuite, complemented by generously sized secondary bedrooms and a convenient upper-level laundry. Designed with both comfort and functionality in mind. Located in a family-friendly neighbourhood, close to top-rated schools, parks, trails, shopping, and major highways-making this home ideal for families, first-time buyers, and commuters. (id:60365)
29 Hemlock Drive
Markham, Ontario
This property offers a bright and functional layout with spacious principal rooms, ideal for families or professionals seeking comfort and convenience. The main level features a generous living and dining area with large windows, a practical kitchen with ample cabinetry, and direct access to the backyard.The upper level includes well-sized bedrooms with great natural light, ample closet space, and a clean, well-kept bathroom. The lower level offers additional usable space perfect for storage, hobbies, or a home office. The home has been lovingly cared for and is move-in ready.Situated on a mature, tree-lined street, the property is steps to parks, schools, and community amenities. Enjoy close proximity to shopping, grocery, transit, GO Station, Hwy 407, and all essentials. A wonderful opportunity to lease a comfortable home in one of Markham's most established and family-friendly neighbourhoods. ** Within Markville SS school boundary ** (id:60365)
628 - 50 Upper Mall Way
Vaughan, Ontario
Welcome to Promenade Park Towers, for modern living in the heart of Thornhill! This thoughtfully designed 1-bedroom suite provides 497 sqft of interior space with a 30 sqft balcony for a functional layout and north-west exposure with ample natural light. The open-concept kitchen is upgraded with a kitchen island, granite countertops, European-style cabinetry, ceramic backsplash, and stainless steel appliances, flowing seamlessly into the living area and private balcony ideal for everyday living and entertaining. Laminate flooring throughout adds to the clean, contemporary feel while the modern bathroom features quartz countertops, a porcelain Deep Soaker tub with shower surround, and stylish fixtures. The suite also includes a Yale Assure keyless smart lock, providing a secure but convenient keyless entry. Maintenance fee of $339.79/month includes water, heat, and high-speed internet. One locker is included. Parking rental options are available through property management, subject to availability (underground approx. $200 + HST/month, outdoor approx. $150 + HST/month). Steps to Promenade Shopping Centre, transit, dining, and everyday amenities, with easy access to major highways. Excellent opportunity for first-time buyers, downsizers, or investors seeking a well-connected, move-in-ready condo. (id:60365)
608 - 18 Rouge Valley Drive W
Markham, Ontario
Spacious Split 2-Bedroom, 2 Full Bathroom Suite Offering 768 Sq.Ft. Of Functional Living Space With South-Facing Exposure And No Wasted Space. Includes 1 Parking And 1 Locker.Featuring 9' Ceilings And Engineered Laminate Flooring Throughout. The Sun-Filled Living Room Walks Out To An Oversized Balcony Overlooking The Beautiful Rooftop Garden, Offering A Quiet And Private Setting - Perfect For Summer Relaxation.The Primary Bedroom Features A Walk-In Closet And A 4-Piece Ensuite. Both Bedrooms Are Generously Sized And Overlook The Garden, Providing A Peaceful And Green View.The Open-Concept Kitchen Showcases A Sleek, Modern Design With High-End Stainless Steel Appliances, Integrated Cabinetry For Ample Storage, Premium Soft-Close Cabinetry And Drawers, And A Multi-Functional Island Providing Extra Counter Space And Seating.Enjoy Luxury Building Amenities Including 24-Hour Concierge, Fully Equipped Gym, Outdoor Pool, Rooftop BBQ Area, And More.Prime Downtown Markham Location - Steps To YRT/Viva, Hwy 407, Unionville High School, York University Campus, GoodLife Fitness, Cineplex, Shops, Restaurants, Hotels, And All Essential Amenities. Situated In A Safe, Well-Regarded Community Where Residents Benefit From Favorable Insurance Rates. (id:60365)
12 Sweet Valerie Court
Vaughan, Ontario
Prestigious luxury family home in Patterson, located on a quiet, child-safe cul-de-sac. This nearly 4,000 sq. ft. (above grade) residence offers 5 spacious bedrooms and 9' ceilings on both levels. Grand two-story foyer welcomes you with natural light and an immediate sense of scale. Bright living room with bay windows provides a serene retreat, while the main-floor office highlights the generous layout. Formal dining room features a coffered ceiling and arched wall openings for added warmth and architectural charm. Gourmet kitchen boasts newly painted cabinetry and high-end stainless steel appliances. The adjoining family room is enhanced by three sloped skylights and a three-sided gas fireplace, creating an inviting and functional main level. Upstairs, the spacious primary suite offers a custom walk-in closet and a sun-filled 5-piece ensuite, creating a spa-like private oasis. Four additional bedrooms include Jack-and-Jill bathrooms and ample closet space, some with built-in organizers. Two sets of staircases lead to the finished basement, complete with 3 bedrooms, a full bath, and a kitchen-ideal for multigenerational living or potential rental income. Fresh paint (above grade) and 200-amp service. A rare opportunity to own a luxurious, functional, and family-focused home in one of Patterson's most sought-after locations. (id:60365)
10 King Boulevard
King, Ontario
Stunning stone & brick home in the heart of King City offering over 4,000 sq ft of finished luxury living space. Over $250,000 in upgrades Featuring 5 bedrooms, 6 bathrooms, 10 ft ceilings on the main, 9 ft on the second and basement, 8 ft interior doors, 24 x 24 porcelain tiles on main, 5" wire-brushed hardwood flooring on main and second, crown moulding, wainscoting, and designer lighting throughout. Modern custom kitchen with extended uppers, farmers sink, and premium Thermador appliances. Spacious living area with floor-to-ceiling marble gas fireplace. Main floor office with double french glass doors. All bedrooms include their own upgraded bathrooms with quartz counters, 12x24 tiles, and frameless glass doors. Primary suite features a freestanding tub, double vanity, and frameless glass shower. Professionally landscaped front & back yard with gas BBQ hookup, outdoor landscape lighting, and 2 EV plugs in garage. Finished basement includes a fitness room, large recreation area, Great room with electric fireplace, storage rooms, cantina, and 3-pc bath. Additional features include custom closet organizers, upgraded window coverings, second-floor laundry, solid 3-lock fiberglass main door, and 200-amp electrical panel. Premium lot with unobstructed east views-luxury living in a prime King City location. (id:60365)
4142 Highway 7 Road
Markham, Ontario
Motivated Seller. Luxury 3+1 Beds + Den, 6 Bath, 2,311 SF, South View Townhome W/ Rare Double Car Garage & Finished Basement Located In The Coveted Hwy 7 & Unionville Main Street. Open Concept Practical Layout, Oak Hardwood Throughout And High Ceilings, Pot Lights + Central Vac, Lots Builder Upgrades. With Separate Entry, Superior Functional, Lots Window. Sept Entrance With Rental Income. Mins To Unionville High School, Go Train Station, Hwy 404, 407, Restaurants, Shopping Mall, York University, Seneca College.... Etc. (id:60365)
16 - 10 Liben Way
Toronto, Ontario
This newly built project featuring a stunning upper level unit, top-knotch sky-facing terrace view overlooking the playground park. This stunning modern 2 Bedrooms and 2 washrooms, 1 with full bath comes partially furnished with a bedroom set and 2 kitchen bar stools. This family-friendly Stacked Townhouse situated conveniently across from the mall and Foodland Supermarket. With a sunlight-soaked living room and comes with new window blinds. A private rooftop 200 plus sq.ft terrace with south-west breathtaking view. The contemporary features and finishes are designed to suit your lifestyle, including the convenient designated underground parking and don't forget, No Frills, Shoppers drug mart...just 1 block away. Public transportation and grocery at your door, Close to Hwy 401, Shopping malls, U of T Scarborough, Place or Worships, schools, Centennial College... This lovely newly-built community is the perfect place to call home. Approx $180 for Enercare rental items of Air exchanger, Boiler, Air conditioner and hot water tank (id:60365)

