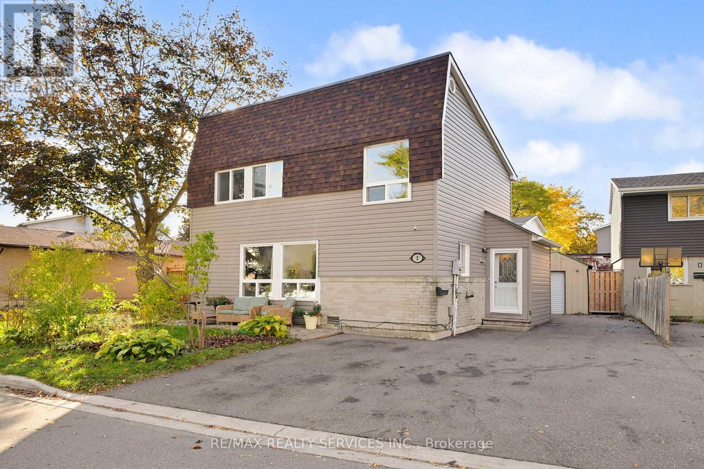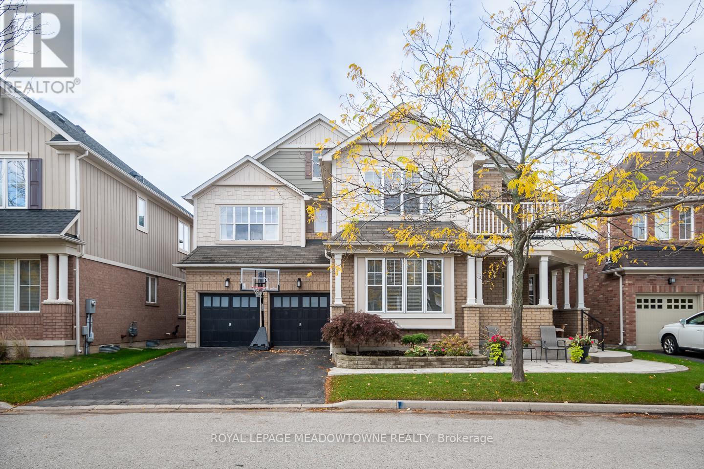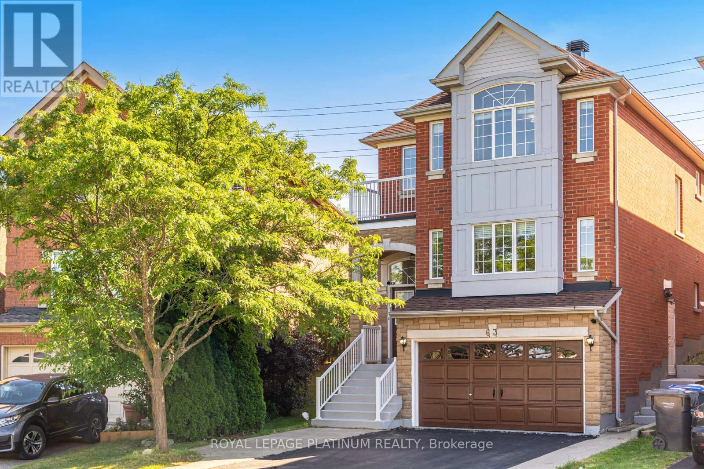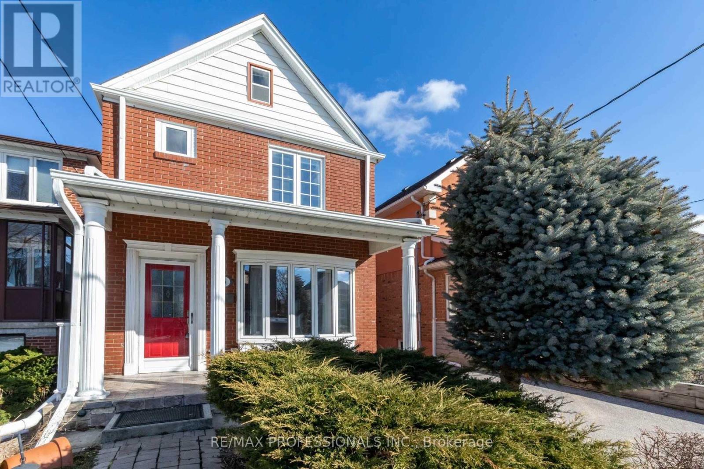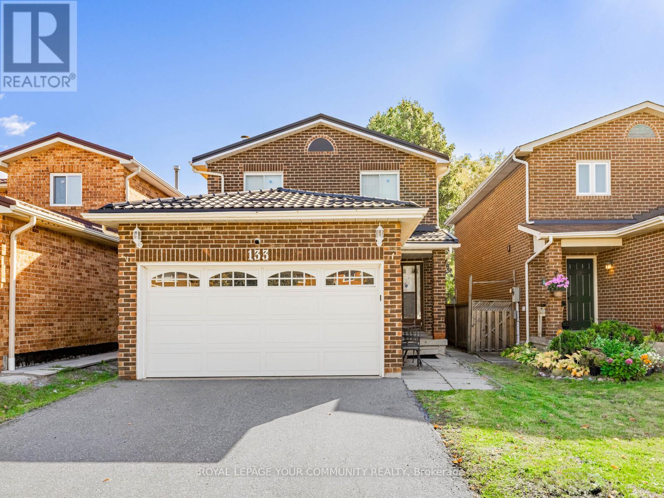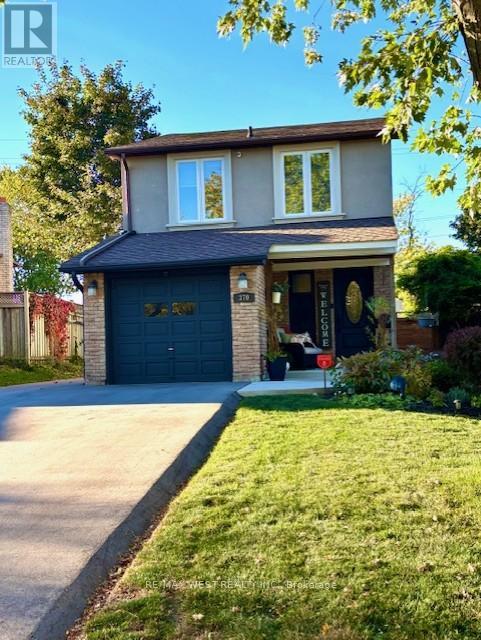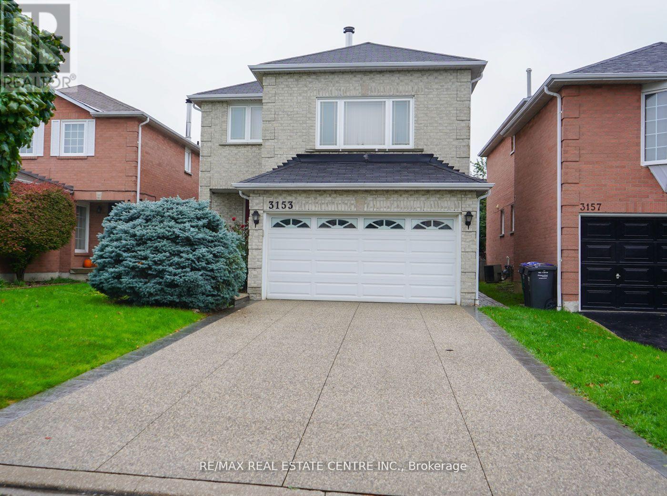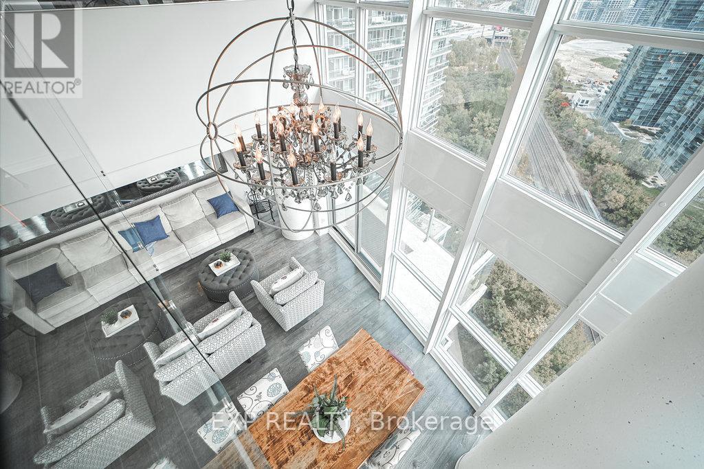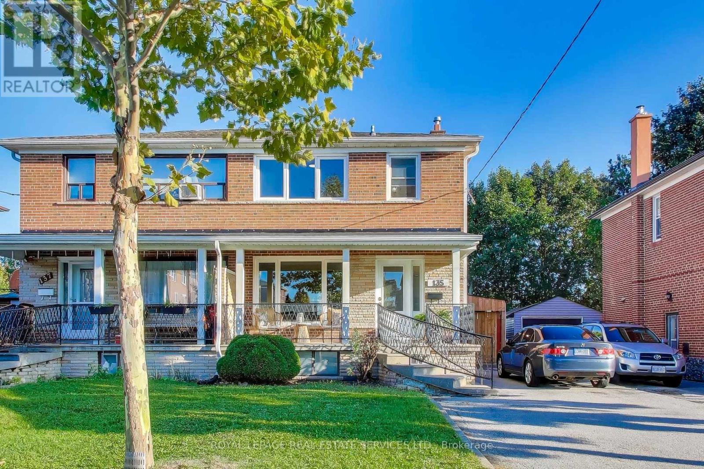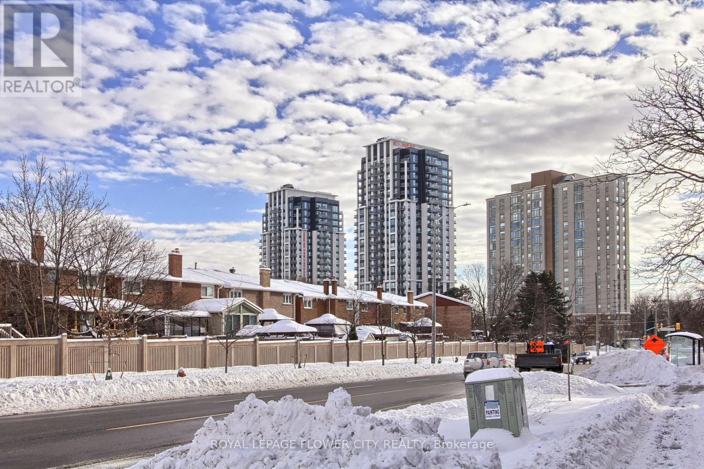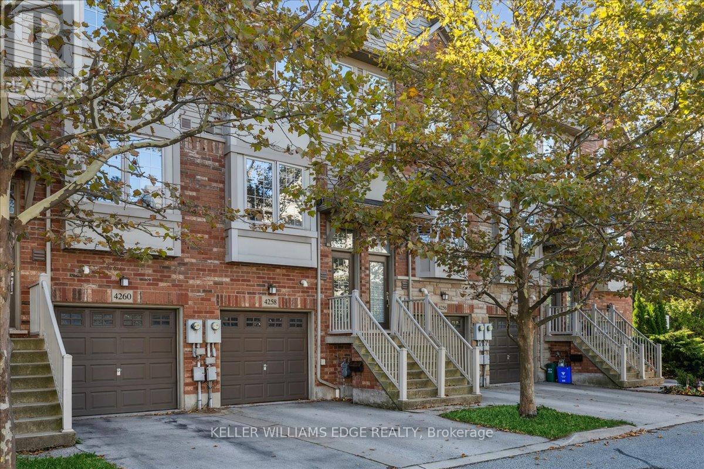2 Hector Court
Brampton, Ontario
Welcome to 2 Hector Court, the perfect starter home for first-time buyers or investors! This charming detached 3-bedroom, 1.5-bath home sits on a great family-friendly street and offers 4-car parking with no sidewalk. The front yard features a beautiful stoned patio area-perfect for relaxing or enjoying your morning coffee, while the private backyard offers a spacious deck ideal for family gatherings or entertaining, along with plenty of outdoor storage space with three sheds. Inside, the main floor features laminate floors throughout, a bright and spacious open-concept layout with pot lights, and a cozy wood-burning fireplace with 2025 WETT certification. The updated kitchen boasts stainless steel appliances and a family-sized dining area perfect for everyday living. Upstairs, you'll find three generous bedrooms with large closets and a full bathroom. The unfinished basement includes a 2-piece washroom and awaits your personal touches, offering endless potential to customize the space to your needs. Recent updates include new windows (2024), roof re-shingled (2025), new electrical panel (2025), driveway asphalt (2022), new baseboard heaters and ceiling fans (2024), and stainless steel fridge and stove (2023). Other updates include vinyl siding and wired CO/smoke detectors. Located in a family-friendly neighborhood, this home is within walking distance to Chinguacousy Park, the library, recreation centers, high-ranking schools, trails, and transit, and just minutes from Bramalea City Centre, the future Toronto Metropolitan University campus, Bramalea GO Station, Highway 410, hospital, shopping, and more! No rental items. Come see it today! (id:60365)
720 Lingen Crescent
Milton, Ontario
Welcome to this stunning detached 5+2 bedroom, 5-bathroom home located in the highly desirable Coates neighbourhood, known for its excellent schools, family-friendly parks, and easy access to amenities. Boasting parking for up to 7 vehicles (4 in the driveway and 3 in the garage), this home features a welcoming covered porch and a grand front foyer that sets the tone for the spacious layout throughout. The wide, private backyard is perfect for entertaining with hardscaping and beautiful perennial gardens, plus convenient garage access to both the mudroom and yard. The bright eat-in kitchen offers a large island with seating, rich dark cabinetry, a walk-in pantry, stainless steel appliances, and a gas cooktop, all overlooking the open-concept family room with custom built-in shelving. The formal living and dining rooms showcase luxury vinyl flooring, elegant wall features, and recessed lighting. Upstairs, find five comfortable bedrooms, including a primary suite retreat with a private balcony, 5-piece ensuite, and dual walk-in closets, along with Jack-and-Jill bathrooms, a powder room on the main floor, and convenient upper-level laundry. The finished basement expands the living space with two additional bedrooms, a 3-piece bath, a cozy sitting area with an electric fireplace, a wet bar, and extra laundry facilities-ideal for extended family or guests. This exceptional home blends functionality, comfort, and style in one perfect package. (id:60365)
63 Culture Crescent
Brampton, Ontario
** TWO BEDROOM LEGAL BASEMENT WITH SEPERATE ENTRANCE****THOUSANDS OF DOLLARS SPENT ON UPGRADING MAIN FLOOR AND BASEMENT**Welcome to 63 Culture Crescent, Brampton a beautiful executive freshly painted home in the highly desirable Fletchers Creek Village community! This renovated Majestic Model offers a Double Door Entry with Impressive Foyer designed with Chandelier. This house has very practical lay out with 2,504 sq. ft. above grade of bright and spacious living. Enjoy a premium, pie shape fair sized lot with gardening area to grow fresh veggies and enjoy during summer. NO neighbor at the back. The front walkway is upgraded with patterned concrete, and a custom side gate adds to the curb appeal. The home features separate spacious family and living area with lot of bright light. The kitchen with separate breakfast area equipped with Granite Countertop, backsplash, stainless steel appliances including double door refrigerator, stove, dishwasher, wall-mounted range hood perfect for everyday cooking and entertaining. This home is carpet-free throughout, offering easy maintenance and a clean, modern look. Very Bright Master Bedroom with Walk - In Closet. Master Bedroom Washroom has Jacuzzi for hot spa relaxation & Standing Shower, quartz counter top in upper level washrooms. All other bedroom shave attached walk- In Closets. Parking is never a problem with space for 6 vehicles perfect for large families or guests. The home also features a legal 2-bedroom Walkout basement apartment with 1 full bathroom, offering private living space or excellent rental income potential. Located just minutes from Mount Pleasant GO Station, schools, parks, grocery stores, shops, and bus stops, this home delivers comfort, convenience, and space all in one. Roof Replaced recently. Also, AC- 2022, Furnace - 2022 and Blinds. Don't miss your chance to own this move-in-ready, meticulously maintained home schedule your private showing today! (id:60365)
5 Teston Boulevard
Toronto, Ontario
A spacious and light filled home featuring open concept floor plan on quiet street in family friendly neighbourhood. Large eat-in kitchen with stainless steel appliances and pass through to dining room. Upstairs find four well sized bedrooms including loft space. Finished basement for added living space with 5th bedroom , full washroom and laundry room. Huge double garage with high ceiling and power. Plenty of storage. Easy walk to TTC, shops, restaurants and parks. (id:60365)
133 Wexford Road
Brampton, Ontario
This clean and spacious 3-bedroom, 3-bathroom home offers comfortable living with the convenience of having the entire main portion to yourself - no basement tenants. The main floor features a practical layout with a combined living and dining area, a functional kitchen with plenty of cabinet space, and a bright family room with walkout to the backyard. Upstairs includes three well-sized bedrooms, including a primary with ensuite and walk in closet. Parking and laundry are included. Located in a quiet, family-friendly area close to parks, schools, grocery stores, and major transit routes for easy commuting. (id:60365)
77 - 1250 Mississauga Valley Boulevard
Mississauga, Ontario
This beautifully renovated 4-bedroom, 2-bathroom townhome offers two full storeys design plus a finished basement. Completely updated in 2024 with premium materials and superior workmanship, this home showcases a modern open-concept layout, elegant finishes, and thoughtful design throughout. Enjoy three private balconies perfect for morning coffee or evening relaxation. The finished basement adds valuable living space-ideal for a family room, office, or guest suite. This property includes two underground parking spots w EV charger and an extra-large locker, providing plenty of storage. Internet and Cable TV are included in the maintenance fees for added convenience. Located in the highly desirable Mississauga Valley community, close to schools, parks, shopping, and transit. Just minutes to Square One and major highways, this move-in-ready home offers style, comfort, and unbeatable value. (id:60365)
370 Whitehead Crescent
Caledon, Ontario
Your new home awaits you in Bolton's desirable North Hill area complete with in law suit and rental potential ! This charming 3 bedroom home located in a family oriented neighborhood has many recent updates! New front windows, stucco, roof, custom front patio/ walkway 22/23, fully insulated attic done by Enbridge, new 6 car asphalt driveway with plenty of parking, freshly painted interior, new custom blinds throughout, new carpeting, new top of the line vinyl plank flooring throughout entire home stainless steel appliances in the bright/ open kitchen, Walkout to a custom sunroom with large deck hot tub/ gazebo and enjoy the views of your private backyard perfect for entertaining which does not back onto any other homes. Newly built 8 x12 garden shed w/loft perfect for a mancave or sheshed. this home is located only steps away from charming downtown Bolton where there are fantastic restaurant's unique shops and of course the Host to many wonderful annual events that truly bring this entire community together also walking distance to elementary and secondary schools, community center, hiking/ trails and highway. Separate entrance to newly renovated in-law suite which is currently tenanted. seller is currently operating a home based legal occupational business. (id:60365)
3153 Shadetree Drive
Mississauga, Ontario
LEGAL BASEMENT APPARTMENT in an absolute stunning condition located in a peaceful and highly sought after Meadowvale area of Mississauga. The Basement apartment with 2 Bedrooms, 1 Full bathroom, Living room with large sized window, Kitchen and Breakfast/Dining area, Separate side entrance. Grate opportunity to live in a family friendly neighborhood. The basement apartment is near to public transit, Parks, Schools, Restaurants, Shopping center (Walmart, Real Canadian Super store, Best Buy, Home Depot, COSTCO Business center), Lisgar GO, major roads, HWY 401 and 407. (id:60365)
2304 - 155 Legion Road N
Toronto, Ontario
Spacious Two-Storey Loft Living With Breathtaking Views Of Lake Ontario And The City Skyline. This Rare 2+1 Bed, 2 Bath Suite Offers Approx 1,385 Sq. Ft. Over Two Levels, With Soaring 17' Ceilings And Corner Unit Provides Abundant Natural Light. The Open-Concept Main Floor Flows To A Large Balcony Perfect For Enjoying Sunsets And Panoramic Vistas. Upstairs, A Generous Primary Suite Features A Spa-Inspired Ensuite With Dual-Showerhead Enclosure, Ideal For Two, Plus A Massive Walk-In Closet w Closet Organizers. Includes Motorized Blinds, A Versatile Den For Work Or Guests, LVP Flooring And A Premium Double-Wide Parking Spot Located Right Next To The Elevator For Unmatched Convenience. And A Locker For Extra Storage. An Exceptional Urban Retreat In A High-Floor Setting. Residents At iLofts Enjoy An Impressive Array Of Amenities Including A Fully Equipped Gym And Fitness Centre, Outdoor Swimming Pool, Indoor Whirlpool, Sauna, Rooftop Terrace With BBQ Area, Party Room, Games Room With Billiards, Media/Theatre Room, Library, Guest Suites, Meeting/Function Rooms, Bike Storage, And Ample Visitor Parking. (id:60365)
135 Giltspur Drive
Toronto, Ontario
Welcome to 135 Giltspur DriveTucked away on a quiet, family-friendly street in the heart of Glenfield-Jane Heights, this spacious semi-detached home offers exceptional indoor and outdoor living with direct access to nature and endless potential for multi-generational families or investors alike. Set on a 30 x 115 ft lot backing directly onto Downsview Dells Park, the home enjoys rare privacy and a lush, tree-filled backdrop a true urban escape. Thoughtfully extended on two levels, the property provides additional square footage on both the main floor and lower level, creating a versatile layout ideal for modern living. The main floor features a large, light-filled living room that flows into an eat-in kitchen with an abundance of cabinetry and storage. At the rear, an enormous family addition provides the perfect gathering space for entertaining family and friends, leading to a sunroom overlooking the private garden perfect for morning coffee or summer evenings surrounded by greenery. Upstairs, you'll find three generous, sun-drenched bedrooms and a well-appointed family bathroom, all offering plenty of space for growing families.The lower level, also part of the homes extension, is designed with rental or in-law suite potential, complete with two bedrooms, a modern bathroom, kitchen, and separate entrance an ideal opportunity for additional income or extended family living. A garage provides added storage or the perfect space for a workshop. Located within walking distance of parks, playgrounds, community centres, schools, and local shops, and just minutes from major transit routes and Downsview Park, this property combines the tranquility of a natural setting with the convenience of city living.135 Giltspur Drive a home with space, flexibility, and a connection to nature in one of Torontos most vibrant and evolving communities. (id:60365)
1506 - 202 Burnhamthorpe Road E
Mississauga, Ontario
Stunning 1 Bedroom + Den Unit Offers High End Finishes And A Beautiful Ravine and City View With An Oversized Balcony. Enjoy Living In One Of The Most Practical & Spacious Layouts Out There. This Condo Offers A Great Layout With An Appealing & Modern Kitchen Equipped With Stainless Steel Appliances And Lots Of Counter/Cabinet Space. Easy Commute To Hwys 401 & 403, Steps To Future Lrt, Grocery, Places of Worship, And Square One Mall. (id:60365)
4258 Ingram Common
Burlington, Ontario
Stunning 2 Bedroom Branthaven Built Townhouse In Sought After South Burlington. Tons of upgrades including island, Pot Lights, Pantry, Stainless Steel Appliances, Hardwood & engineered hardwood floors, Great Open Concept, Large Deck Off Main Floor, 9' Ceilings, gas fire place, Large Master Bedroom, 4 Pc Bath - Garage Entry, Full Finished Main/Ground level - 2 Pc Bath - W/O To Large Patio, Brick Exterior, Minutes To GO Train * Quiet Location. Roof Shingles 2024 HWT, A/C and Air Exchange Rental - Approx. $170/mth. Monthly road fee $116.35 - Road Fee * Property is a POTL (id:60365)

