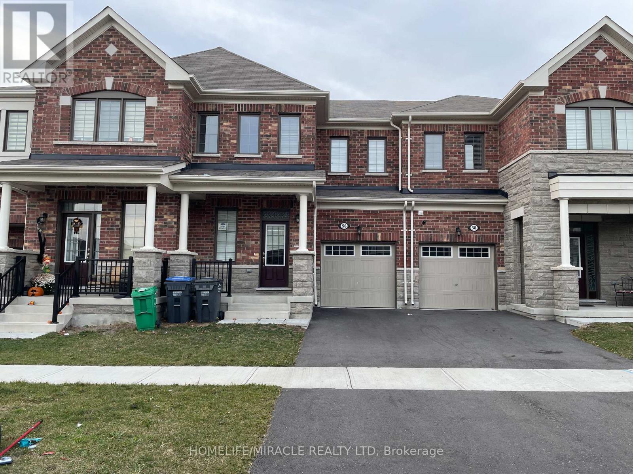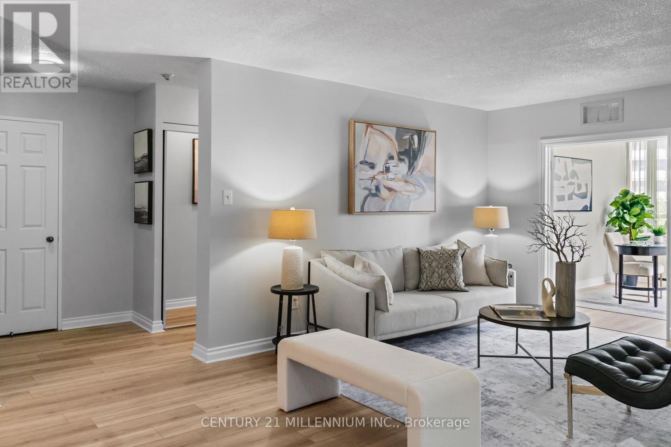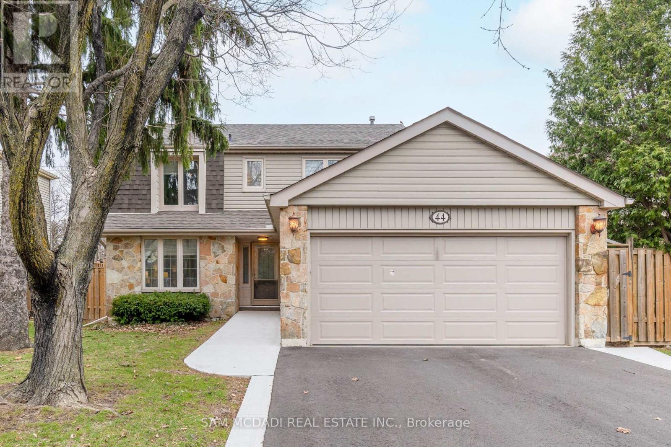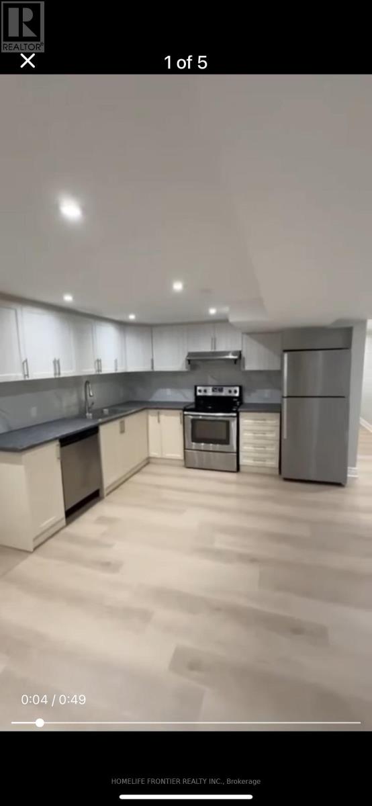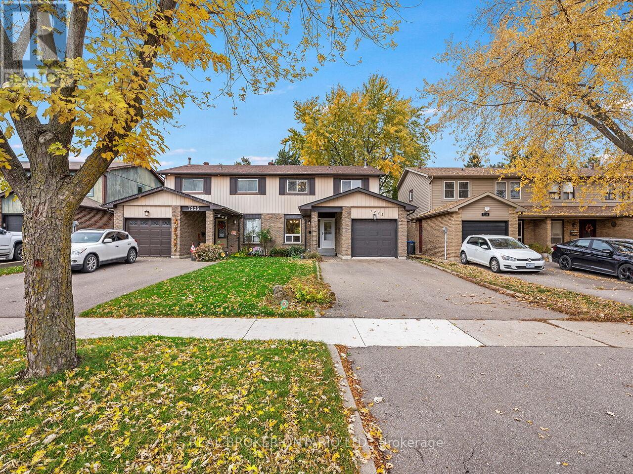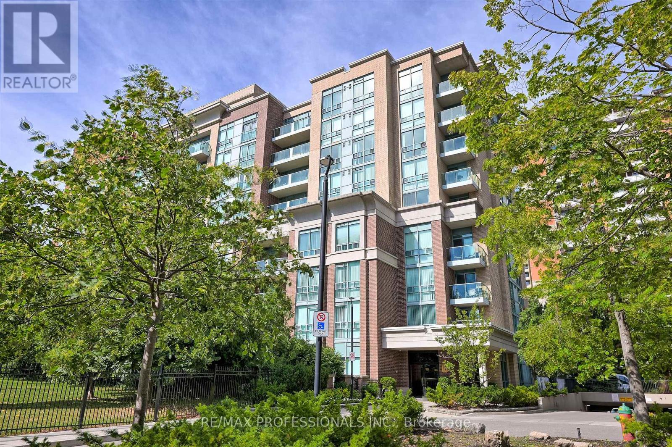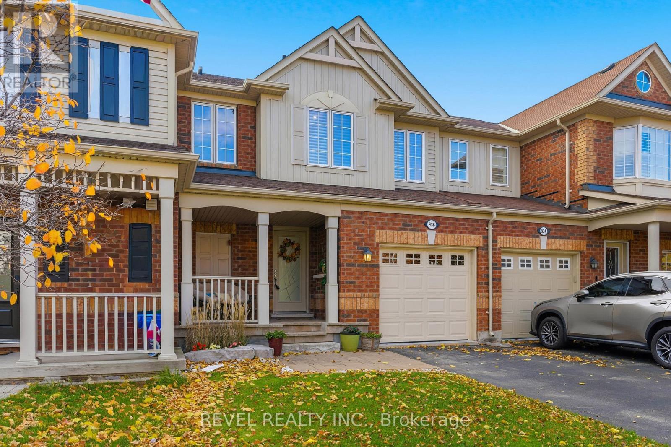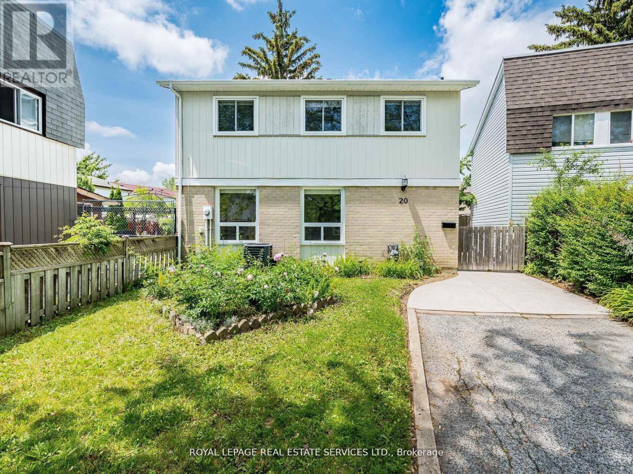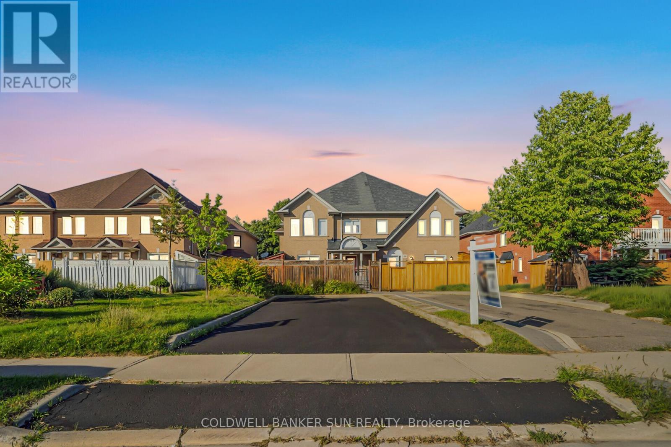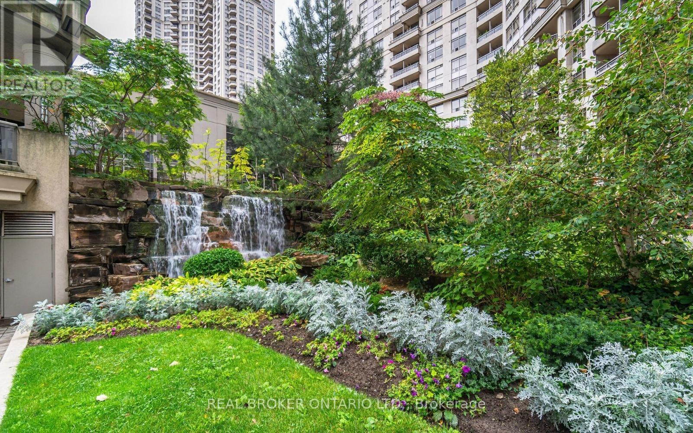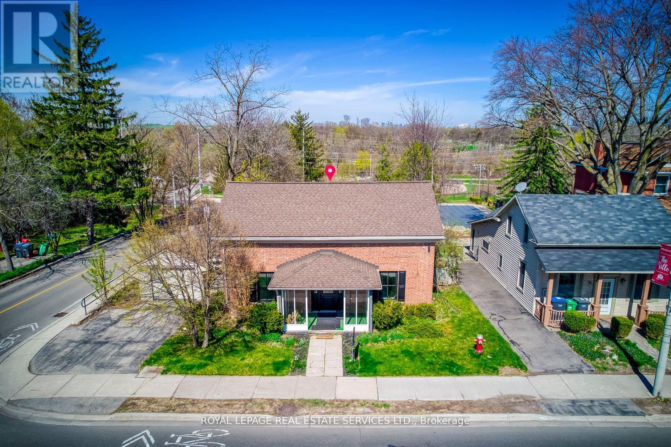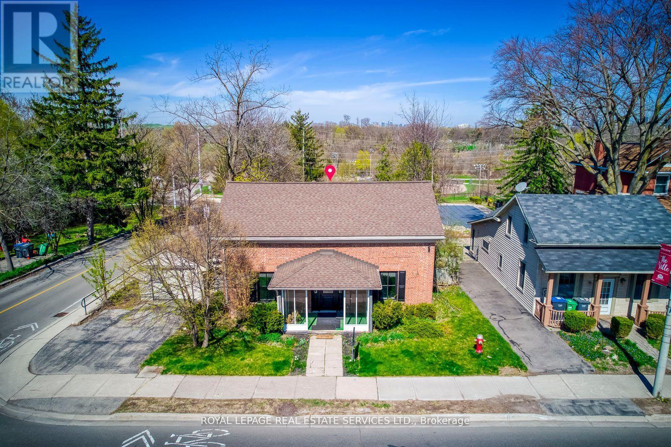56 Circus Crescent
Brampton, Ontario
23 ft x 90 ft lot with 1693 sq ft. covered area. well kept, Built in Nov 2021 Three bedroom freehold Townhouse for sale. No houses at the rear (possibly future Commercial) Nice Flex room at entrance, can accommodate a sofa set. Spacious Kitchen with breakfast/dining area. The master bedroom offers a walk-in closet and 4-pc ensuite, second-floor laundry room, additional 3 pc washroom and two more spacious bedrooms. Laminate on main floor and upper hallway. Oak Stairs and Railing. Basement (unfinished) is upgraded from Builder with bigger windows and washroom rough-in. EV charger outlet NEMA 14-50 installed. Carpet on upper floor is in good condition and will be professionally cleaned. Seller will paint the house and replace carpet with laminate (if part of deal) before closing. NO OFFER IS A BAD OFFER. (id:60365)
401 - 5 Lisa Street
Brampton, Ontario
Absolute show stopper and a must see! Bright, Spacious, and Stylishly Renovated with Over 1,200Sq Ft of Modern Living!This updated 2+1 bedroom, 2 bathroom condo offers generous living space rarely found in newerbuildings. The den is large enough to function as a third bedroom or a dedicated home office,ideal for today's lifestyle.Enjoy a beautifully redesigned kitchen with modern cabinetry, sleek countertops, and a cozybreakfast area. Both bathrooms have been tastefully renovated with contemporary finishes,offering a clean, modern feel and added comfort.The open concept layout is filled with natural light, and all utilities are included in themaintenance fees for added value and convenience. Tons of amenitiesLocated in a well-managed building with 24-hour concierge service, providing peace of mind andsecurity. Just minutes from Bramalea City Centre, public transit, highways 410 & 407, and theupcoming NEW School of Medicine for Toronto Metropolitan University(TMU).Perfect for first-time buyers, downsizers, or investors looking for space, style, and location. (id:60365)
44 Madrid Crescent
Brampton, Ontario
Discover 44 Madrid Cres, a charming family home nestled on a peaceful street in Central Park, set on a 52 x 118 ft lot. Located just minutes from top-rated schools, the scenic Chinguacousy Park, grocery stores, a nearby hospital and easy access to major highways 401, 410 and 407. This property offers the perfect balance of convenience and tranquillity. Upon entering, this 4-bedroom, 3-bathroom home boasts an inviting layout, ideal for both family living and entertaining. The main floor flows seamlessly with hardwood floors throughout the living, dining, and family rooms, complemented by ceramic tile in the hallway and kitchen. The cozy family room features a wood-burning fireplace, adding warmth and character to the space. The well-equipped kitchen, with quartz countertops, stainless steel appliances, and a pantry, offers both style and function, while a walkout to the oversized deck extends the living space outdoors. Upstairs, the primary bedroom suite is generously sized with a mirrored closet and a private 2-piece ensuite. Three additional bedrooms provide ample space for family or guests, sharing a well-appointed 5-piece bathroom. The fully finished lower level includes a versatile room that serves as a fifth bedroom, a laundry room with a sink, and a spacious rec room with another wood-burning fireplace, making it a great spot for family gatherings or relaxation. Additional features include an attached garage and extra parking in the driveway, offering added convenience. Superb location with access to a plethora of amenities, this residence is ready for you to make it your own! (id:60365)
40 Pennywood Road
Brampton, Ontario
Brand New Beautiful, Fully Renovated & *Legalized* Basement Apartment with 3 Spacious Bedrooms, 2 Full Baths, a bright open-concept living area, with separate laundry for added convenience! New Laminate flooring throughout, meticulously maintained. Spa-Style Baths with Porcelain Flooring & contemporary finishes. 2 Parking Spaces on Driveway Included! Private separate side entrance for added flexibility Prime Location in the heart of Madoc, Brampton (Peel Region), just steps from schools, parks, transit, and places of worship - this location truly has it all! (id:60365)
7223 Bendigo Circle
Mississauga, Ontario
Spacious 4-Bedroom Semi in Highly Sought-After Meadowvale WestWelcome to this rare 4-bedroom semi-detached home, ideally located on a quiet, family-friendly circle in Mississauga's desirable Copenhagen neighbourhood. Recently refreshed with new paint in the kitchen, eat-in area, dining room, living room, stairway, and main bathroom, this home offers a bright and welcoming feel. The main floor features a functional eat-in galley kitchen, convenient powder room, and open-concept living and dining areas with hardwood floors and a walk-out to the private backyard-perfect for entertaining or relaxing. Upstairs are four generous bedrooms with hardwood flooring, including a primary with double closets and a walk-through to the main bath. The finished lower level includes a cozy rec room, laundry, and workshop. Located minutes from Meadowvale Town Centre, top retailers, restaurants, parks, schools, and the newly opened Costco. Easy access to Highways 401, 407, and both Meadowvale and Lisgar GO Stations. (id:60365)
814 - 17 Michael Power Place
Toronto, Ontario
Updated Spacious 595 square foot 1 - Bedroom Condo In The Highly Sought - After Port Royal Place! This bright and functional unit offers a generous layout with ample living space. Residents enjoy excellent building amenities including a party room with direct access to a beautiful outdoor courtyard, fitness centre, and more. Easy access to multiple transit lines Islington subway, Kipling subway, Go station highways, shops, restaurants, parks and more. Perfect for first - time buyers, investors, or anyone looking for a vibrant and connected community! (id:60365)
936 Burrows Gate
Milton, Ontario
STOP SCROLLING - this is the absolute NICEST freehold townhouse on the market right now, no competition!!! An absolute must see, shows 10/10, and we actually mean that! This gorgeous, meticulously maintained home is loaded from top to bottom with quality finishes and upgrades. Beautiful eat-in kitchen with elegant backsplash, stylish great room with high end silhouette blinds (from a local professional company $$, *not* cheap amazon knockoffs), stunning wide-plank hardwood, smooth ceilings, crown, upgraded baths with ultra modern tile selections we know you'll LOVE - everything has been done here! 3 large bedrooms upstairs, plus 2 fully renovated bathrooms (they are super chic and trendy, we love these baths!). Bedroom carpet is high end and SUPER soft.. like... touch it... really! If we catch you lying down on it we won't judge you, promise LOL :) The basement is unspoiled and awaiting your personal touches, with added internal and external waterproofing for peace of mind. NO sidewalk = 3 car parking! This home is steps to shopping, dining, transit, schools, parks and more. The perfect location for young families or working professionals -- you've GOT to check this one out, we know you'll love it! (id:60365)
20 Handel Court
Brampton, Ontario
A delightful home located on a uniquely quiet, beautiful family street. This updated home is warm and comfortable, with its updated kitchen, freshly painted, new flooring throughout, and updated bathrooms, which offer the perfect opportunity to create something truly special. A bright sunlit open concept space combines living, dining and kitchen, flowing nicely together, making it a great place for entertaining family and friends. Three generously sized bedrooms, each with large windows, fill the space with natural light. The finished basement adds valuable living space with a rec room and a full bathroom - ideal for movie nights, guests room, in-law-suit, or a kids' play zone. Whether you love to entertain or not, the wonderful private yard with a covered deck, and fruit trees will add much enjoyment to your everyday living perfect for relaxing, gardening or summer BBQs. 20 Handel Court isn't just a house; it's an opportunity to create lasting memories in a community that will feel like home from day one. Is conveniently located near various amenities, including public transit, Go Transit, the Bramalea bus terminal, Bramalea Mall, schools, and Chinguacousy Park. It's also just minutes away from major highways, making commutes a breeze. This home will surprise you! Notable updates Include: All main and second floor windows 2023, backyard door 2023, upgraded bathroom 2025, new laminate flooring 2025, roof 2016, owned furnace 2016, owned AC 2016, electrical ESA report available. (id:60365)
138 Pressed Brick Drive
Brampton, Ontario
Your search ends here! AAA+ Location Alert! Welcome home, to this stunning 3 bedroom, absolutely freehold townhouse in a desirable family-friendly neighborhood. Great open concept layout that features approximately 1400 square feet of living space. The kitchen is a generous size with oak cabinetry, breakfast area, and stainless steel appliances, which walks-out to your own private and fenced patio. The expansive living room is conveniently combined with your dining room, great for entertaining. Making your way upstairs you are greeted to 3 full-sized bedrooms, with laminate flooring, large windows that project tons of natural light throughout, and your oasis like 4 piece bathroom. The primary bedroom features a large sun-filled window, and great sized walk-in closet, which is also semi-ensuite. making your way to the basement, large open concept recreation area, which can be used for ample storage. Brand new luxury vinyl waterproof flooring in the basement (Aug 2024). Entire basement -new flooring, new drywall, new baseboards. New driveway resealing in Aug 2025. The basement has potential for the construction of one more full washroom, making it ideal for a in-law suite. Walking distance to top-rated schools, Fortinos, Walmart, and just minutes away from the GO station, major highways, library, and shopping plazas. This home is absolutely turn-key and ready for you to move in, a true gem in a one-of-a-kind community. Please see floor plan attached. (property photos are virtually staged) (id:60365)
2803 - 3880 Duke Of York Boulevard
Mississauga, Ontario
6 Month or Longer RENTAL FURNISHED. Beautiful 2+1 bedroom, 2-bathroom condo offering over 1,200 sq.ft. of bright, open living space. Features an oversized living room with a recently updated open-concept kitchen, showcasing stainless steel appliances, modern quartz countertops, and a stylish backsplash. The spacious primary bedroom includes a 4-piece ensuite, while the second bedroom is generously sized. The large, separate den with double doors provides the perfect space for a private office or a third bedroom. Enjoy worry-free living - **all utilities are included** in the maintenance fees. Hardwood-style laminate flooring runs throughout the entire unit. Comes with one parking spot. The building boasts incredible amenities: 24-hour concierge, gym, indoor pool, sauna, party room, bowling alley, games room, theatre, guest suites, and outdoor BBQ area. Perfectly located in the heart of downtown Mississauga, steps from Square One, Celebration Square, restaurants, parks, schools, public transit, and Highway 403. A rare, move-in-ready gem that's bright, spacious, and includes everything! (id:60365)
317 Queen Street S
Mississauga, Ontario
Presenting a rare opportunity in the sought-after Olde Village of Streetsville. This elegant 4-bedroom residence, designed in the classic Georgian Centre Hall style, occupies a prime corner lot at Queen Street South and Church Street. As a designated Heritage property, it exudes timeless character, now enhanced by a complete interior renovation. Offering 2238 square feet of meticulously updated living space, the home features a welcoming living room with a brand-new gas fireplace and flexible spaces perfect for a home office. Notably, the property currently holds an occupancy certificate suitable for a practitioner or professional office, offering immediate opportunities for business use (with option to revert to full residential). The property's allure extends outdoors to a serene backyard that gracefully slopes down to the picturesque Credit River ravine and adjacent green space, complete with a brand new deck that offers an exceptional setting for relaxation and enjoying the expansive river views. (id:60365)
317 Queen Street S
Mississauga, Ontario
Great Opportunity for Investment/Live/Work Property Located at the Corner of Queens St S & Church St in Famous Destination Olde Village of Streetsville. Residence with Commercial Unit, Zoning R3 with Permit Issued on 2002-09-05 for Private Office within Single Family Dwelling (No Employees) Described as Commercial Office - Single User. Classic Georgian Centre Hall Style - Known as the McKeith Home Built in 1852 and it is Designated Under the Terms of the Ontario Heritage Act as Part of the Streetsville Heritage Conservation District, Refer to Heritage Impact Assessment on File. Potential to Convert Entire Home to Commercial Office Space, Proposed Sketch for Additional Parking is on File. See Sketch of Former Kitchen, Now a Blank Slate for Your Dream Kitchen. Newly Renovated Interior, Generous Size Principal Rooms, 2218 sq ft of Living Space. Was Used as a Chiropractor Clinic, Great Street Exposure. Backs onto Green Space and the Credit River Ravine, Gentle Slope with Panoramic View. Newly Renovated Interior, Carpet Free. Updated Furnace & Owned Hot Water Tank in 2017. Washer & Dryer. New Gas Fireplace in Living Room. Attachments: Survey, Pre-Listing Inspection Report, Heritage Impact Assessment Report, Letter from Streetsville Heritage Conservation with FAQ for Future Potential, 2024 Tax Bill, Letter from Credit Valley Conseration Authority, Floor Plan Garden Suite (Independent Building) or Addition to the Main Building with Number of Additional Parking in the Back Yard Would be Possible. Also 100% Commercial Use Would be Possible upon City's Approval. (id:60365)

