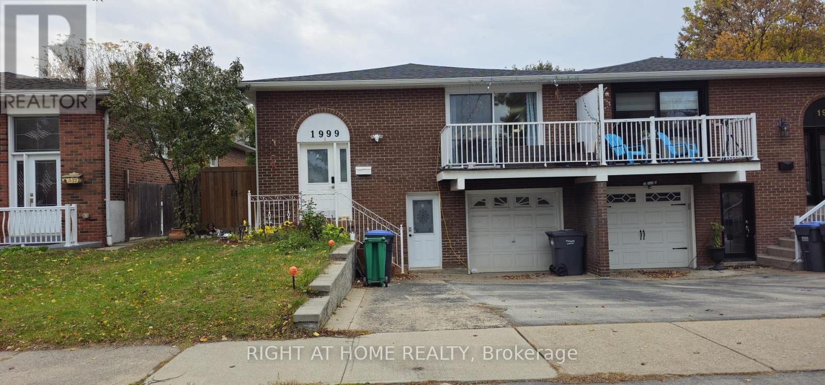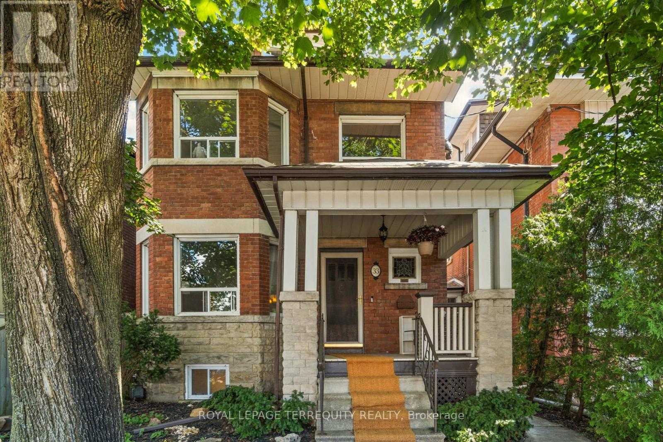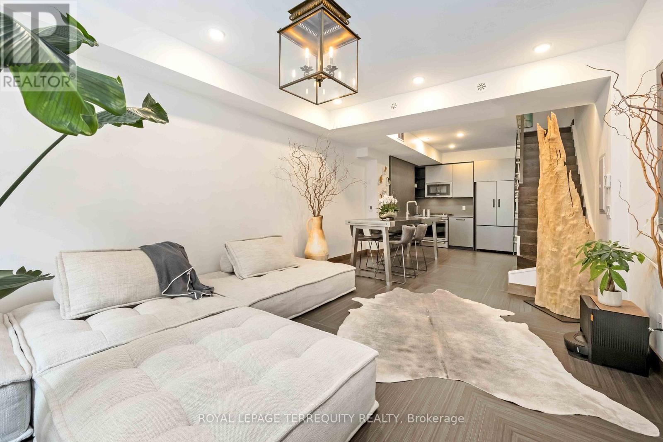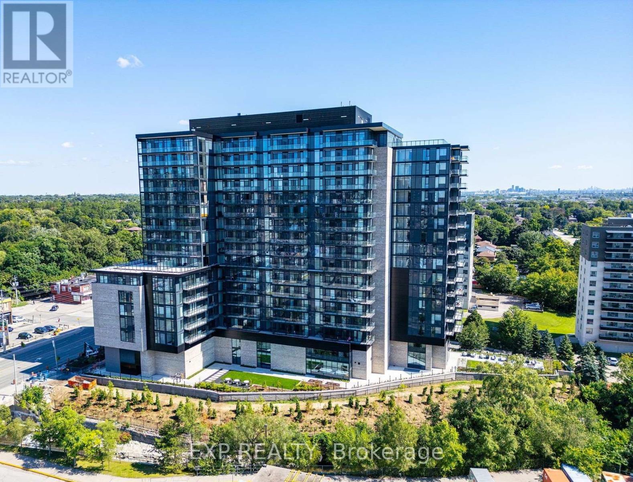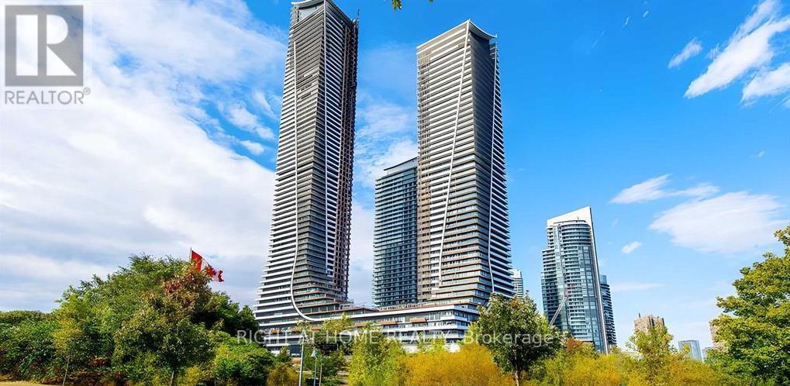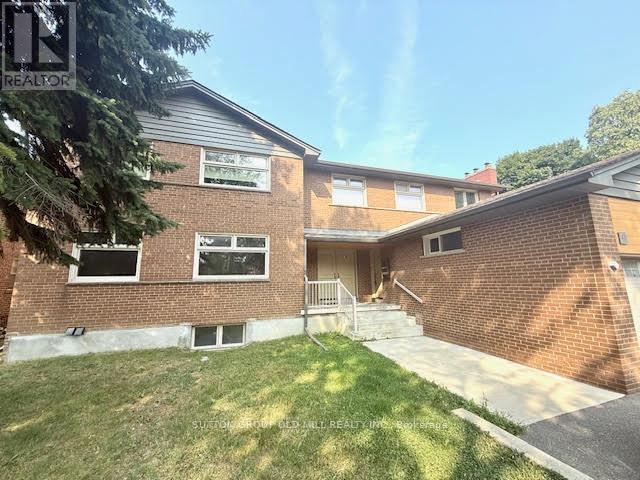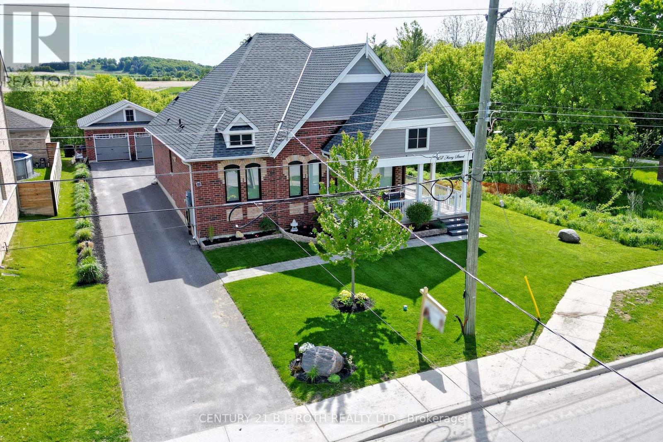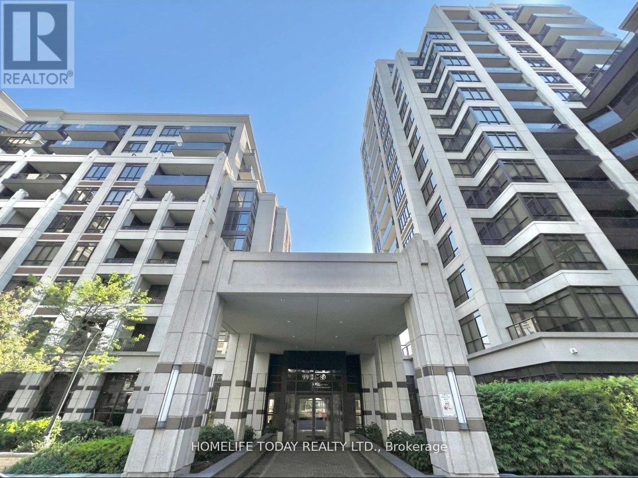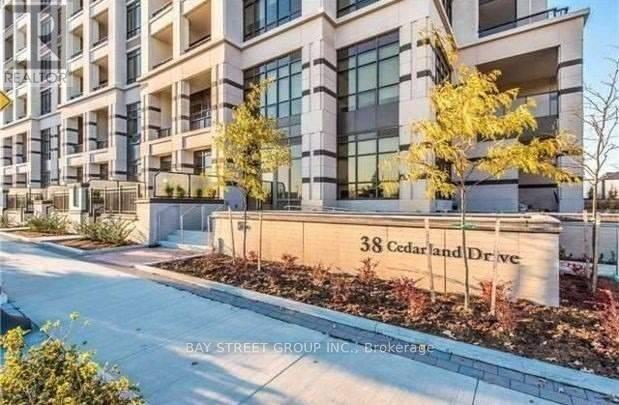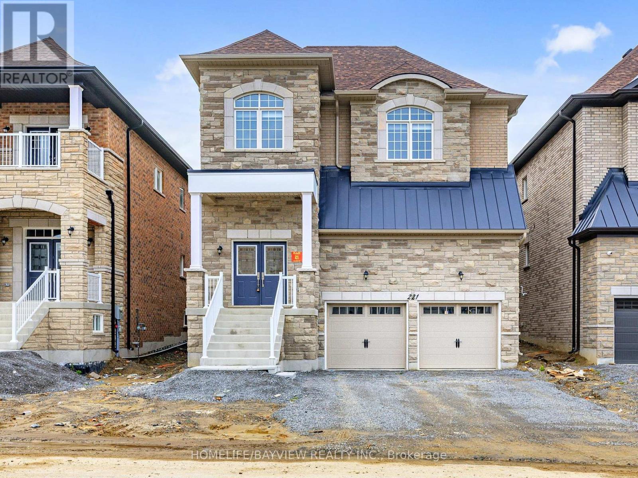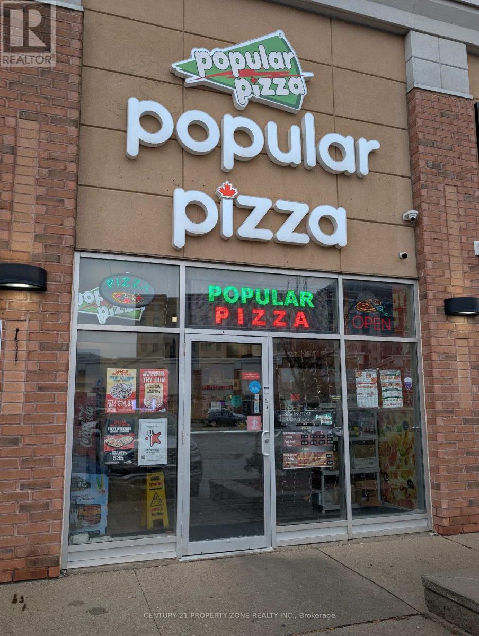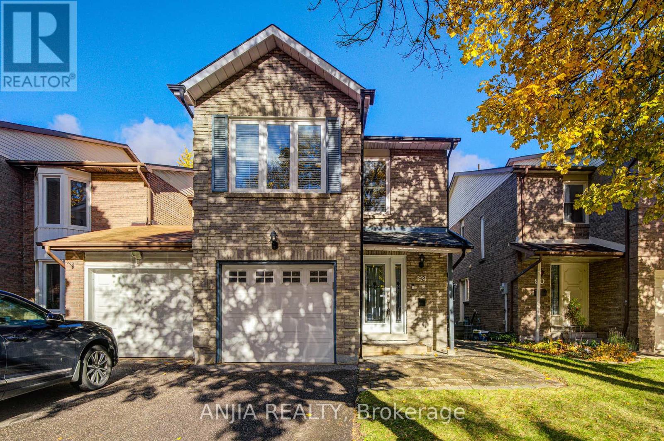Lower - 1999 Carrera Lane
Mississauga, Ontario
Bright and spacious walk-out basement apartment featuring large look-out windows that provide abundant natural light - this space truly does not feel like a basement. The open concept living, dining, and kitchen area extends approximately 35 ft x 11 ft, offering a generous and functional layout. Located on ground level with walk-out access to the backyard and within waking distance to Clarkson GO Station, shopping, schools, parks, and public transit. Includes two tandem parking spaces on the driveway. Suitable for tenants with stable employment and good credit. Newcomers with strong financial background or students are also welcome. Vacant property - easy to show. Immediate occupancy available. Utilities split 70-30. (id:60365)
Basement - 33 St John's Road
Toronto, Ontario
This well-designed 1+1 bedroom suite offers exceptional comfort and privacy in one of Toronto's most vibrant west-end neighbourhoods. With many windows and high ceilings, the space feels open and inviting - perfect for relaxing, working, or entertaining. Enjoy a smart, functional layout, private entrance, and spacious rooms. Situated on quiet St. John's Rd, you're just steps to Dundas West's cafes, shops, parks, and transit, blending convenience with community charm. Easy street permit parking is available and a new coin laundry is located just two doors away on Dundas - making everyday living simple and seamless. All utilities & Internet are included, making budgeting easy and stress-free. It's your move. Make it a good one. Book your showing today! (id:60365)
30 - 3 Elsie Lane
Toronto, Ontario
This sleek 2-bedroom plus 2 den, 3-bathroom townhouse in the Junction Triangle blends design forward details with everyday function. The striking architecture out front sets the tone, and inside you'll find an open-concept layout filled with modern touches: glass railings, wooden stairs, and underfloor heating throughout-including heated tile floors, walk-in showers, and even the concrete tub and sinks (2021-2022). The second-floor bathroom flows right into the primary bedroom. Warm wood flooring runs throughout the home, balancing style and comfort. Just steps to the Dundas Street West subway station/UPX & Junction strip with trendy restaurants, close to grocery stores, a gym, and great transit. This one's a rare mix of smart design and unbeatable location. (id:60365)
1508 - 86 Dundas Street
Mississauga, Ontario
Stunning 1 Bedroom + 1 Den, 2 Full Bathroom Condo in the Heart of Mississauga! Welcome To Modern Urban Living In This Beautifully Designed 1-Bedroom + 1 Den, 2 Full Bathroom Condo Featuring A Private balcony With Stunning Views. Primary Bedroom has a panoramic view of Toronto Downtown City Skyline, from the balcony you have even more views with the Lake to the right, Pearson Airport to the left, and much more. Perfect For Enjoying Sunsets or Sunrises! Situated In Prime Central Mississauga, This Spacious, Open-Concept Unit Is Flooded With Natural Light And Showcases Sleek Stainless Steel Appliances! Enjoy The Convenience Of A Dedicated Parking Spot! Step Outside And You're Just Moments From MiWay Transit And The Future Hurontario LRT. The Location has 24-Hour transit. This Exceptional Building Offers Over 17,000 sq. ft. Of Indoor And Outdoor Amenities Tailored For Both Relaxation And Productivity. Highlights Include A Serene Yoga Studio, A Curated Art Gallery, Stylish Co-Working Spaces, And An Inviting Outdoor Lounge Designed With Your Lifestyle In Mind! [Only 9 Minute Drive To Square One Mall Shopping Centre) (Walking Distance To Major Stores Such As FreshCo, Food Basics, Shopper Drug Mart, Indian Grocery Stores, Dollarama, Gas Station, Restaurants & Many More] (Hotel Inspired Amenities includes a 24/7 concierge, Party Room, Outdoor Terrace With BBQ. Location Conveniently located Near Schools, Parks, Major Transit, Hospitals] (Minutes To Major Highways QEW & 403]) (id:60365)
917 - 30 Shore Breeze Drive
Toronto, Ontario
Welcome to your new home in one of the city's most prestigious residences. This stylish one-bedroom plus den condo offers a perfect combination of modern design and everyday comfort.The thoughtfully designed with 9ft ceiling and open-concept layout features a spacious primary bedroom and a versatile den, ideal for a home office, study, or guest space. The kitchen is equipped with modern cabinetry, contemporary countertops, and stainless steel appliances, while the private balcony provides the perfect spot to relax and take in the scenic views of Lake Ontario. Residents will enjoy access to premium amenities, including an indoor pool, state-of-the-art fitness centre, and 24/7 concierge service for both convenience and peace of mind. Strategically located, this condo offers quick access to the QEW, public transit, and downtown attractions. Just steps from Lake Ontario and neighbouring parks, you'll enjoy endless opportunities for scenic walks, outdoor activities, and relaxation. Plus, the area is surrounded by top-rated restaurants, cafes, and vibrant nightlife. Don't miss the chance to live in this vibrant community that offers both comfort and convenience. (id:60365)
Upper - 46 Bemersyde Drive
Toronto, Ontario
Wonderful opportunity in Princess Rosethorn! Oversized 1750 sq ft 3 bed plus den! Full upper level with private deck walking out from Dining room overlooking backyard. Modern kitchen with granite breakfast counter, SS appliances,. custom backsplash, fridge / micro separate with own granite counter. Windows throughout entire unit, plenty of natural light. Huge living room with ceiling fan overlooking backyard through multiple large windows. Full bathroom with double sinks and heated floors and another half bath for your comfort. Private laundry lower level. Motorized window coverings in Dining room. Benefit from all the amenities Princess Rosethorn has to offer: top schools, transit, retail, highways and all in close proximity to downtown. (id:60365)
157 Mary Street
Clearview, Ontario
Welcome to 157 Mary St., Creemore - a charming all-brick bungalow on a private corner lot backing onto open fields with no side neighbours. This meticulously maintained 3-bedroom, 2.5-bath home offers approx. 1,900 sq. ft. of finished living space, featuring gleaming hardwood floors, a cozy fireplace, and a layout that blends luxury with comfort. Step outside to your private, landscaped oasis - complete with an interlock firepit area and main-level walkout, perfect for entertaining or relaxing evenings under the stars. The oversized 6-car driveway and insulated, heated double garage (currently converted into an impressive entertainment space) provides plenty of flexibility. Recent upgrades include a Generac backup generator, high-efficiency Green-approved windows and doors (with a 25-year transferable warranty), new light fixtures, and top-tier appliances including a KitchenAid range and premium refrigerator. The concrete-slab crawl space offers 5-ft ceilings, lighting, and exceptional storage. Plus, enjoy peace of mind with 1.5 years remaining on the Tarion Warranty. Beyond the home itself, the lifestyle here is unbeatable. You're steps from Creemore Springs Brewery-Ontario's original craft brewery- plus Mill Street's beloved boutiques, cafés, and artisanal shops like Heirloom142, Curiosity House Books, and The Bank Café (famous for its carrot cake and weekend cinnamon buns!). Explore the village's charm with a self-guided heritage tour, the tiniest jail-turned-museum in North America, lively farmers' markets, and the annual Copper Kettle Festival. Outdoor lovers will enjoy nearby lavender fields, Bruce Trail hikes, ski resorts, beaches, and local sports clubs-all minutes away. Move-in ready and worry-free, this home isn't just a property- it's your front-row seat to Creemore's warm, small-town lifestyle. Don't miss it! (id:60365)
B701 - 99 South Town Centre Boulevard
Markham, Ontario
Downtown Markham Luxury Condo suite in Fontana Square Newly renovated 1 bedroom plus den features an open concept layout to east facing balcony with fresh flooring and finishes throughout; inclusive of 5 major appliances. Amenities include 24-hour concierge and security, a big modern party room with walkout patio and BBQ, visitor parking, indoor pool and basketball court, gym/exercise facility, upper floor lounge and waiting areas with glass wall views of gymnasium and swimming areas. Attached to Viva/YRT enclosed heated sub station, minutes to highways. Downtown Markham's Town Centre offers walking scores to major shopping centres, malls, restaurants, bars, theatres and so much more, while in short driving distance to all needs. S/S Appliances (Fridge, Stove, Microwave, Dishwasher, Washer & Dryer), All Light Fixtures, Tenant Pays All Utilities. Fontana is a Non Smoking Building. No Pets (id:60365)
C1510 - 38 Cedarland Drive Boulevard
Markham, Ontario
Fontana Condo Building In The Heart Of Markham; Spacious 2+1 Bedroom; Open Concept Kitchen; 2 Full Baths; Well Lit Rooms & Bright South West View; Seller Will Replace The Flooring B4 Move In. Renovation Work Can Be Done In 1 Week Or Less. Include 24 Hrs Concierge, Gym, Indoor Pool & Guest Suites; Walking Distance To Viva Bus, Civic Centre, Shopping Plaza, Banks, Entertainment, Restaurants & Highly Ranked Markham Schools; Easy Access To Hwy 404 & 407.Fontana Condo Building In The Heart Of Markham; Spacious 2+1 Bedroom; Open Concept Kitchen; 2 Full Baths; Well Lit Rooms & Bright South West View; Seller Will Replace The Flooring B4 Move In. Renovation Work Can Be Done In 1 Week Or Less. Include 24 Hrs Concierge, Gym, Indoor Pool & Guest Suites; Walking Distance To Viva Bus, Civic Centre, Shopping Plaza, Banks, Entertainment, Restaurants & Highly Ranked Markham Schools; Easy Access To Hwy 404 & 407. (id:60365)
221 Seguin Street
Richmond Hill, Ontario
Nestled in the heart of Richmond Hills scenic Oak Ridges Moraine, this brand-new, move-in-ready home offers the perfect blend of natural beauty and modern convenience. This elegant, sun-filled residence boasts nearly 3,400 sq. ft. of thoughtfully designed living space for comfortable and elevated family living. Step inside to discover rich hardwood flooring, a striking staircase with iron spindles, and generous-sized Great and Living rooms ideal for both relaxing and entertaining. The modern kitchen is beautifully appointed with quartz countertops and stainless steel appliances, combining style and functionality.The home features four spacious bedrooms, each with its own closets and ensuite or semi-ensuite bathroom and a Rec. Room on 2nd floor offering the perfect balance of privacy and luxury. Expansive picture windows throughout bring in an abundance of natural light, creating a warm and welcoming atmosphere in every room. 2nd Floor Laundry just for the comfort of family. Surrounded by picturesque trails and lush greenery, yet only minutes from top-rated schools, shopping, and major highways. Commuters will enjoy seamless access via GO Transit, YRT, and Viva.Located in one of Richmond Hills most sought-after communities, this home is a rare opportunity to enjoy modern design, premium location, and exceptional livability. (id:60365)
#38 - 35 Karachi Drive
Markham, Ontario
Sale of Property - No Lease or Rental Hassles! Located in a prime, high-traffic area of Markham, within a modern retail plaza surrounded by major amenities, thriving businesses, and residential communities. This turn-key commercial unit (approx. 600 sq. ft.) offers ample parking and easy in/out access for customers. The property currently houses a successful business generating excellent sales revenue with a strong and steady clientele base. Highly sought-after by franchisors looking for premium locations - making it an ideal opportunity for investors or business owners seeking a stable and high-performing asset. Buy it as a solid future investment - you'll never regret it! A high-potential property in one of Markham's most desirable commercial locations. (id:60365)
92 Baywood Court
Markham, Ontario
Beautiful Home Located In The Highly Desirable Royal Orchard Community Of Markham. Situated On A Deep Premium Lot, This Well-Maintained Property Offers Exceptional Privacy And A Family-Friendly Environment. Featuring A Newly Upgraded Kitchen (2015) With Quartz Countertops, Ceramic Backsplash, Stainless Steel Appliances Including Built-In Microwave And Stove. Hardwood Flooring Throughout The Entire Home, Smooth Ceilings With Pot Lights, Crown Moulding, And California Shutters. Spacious 3+1 Bedrooms And 4 Bathrooms. Finished Walk-Out Basement With Pot Lights, Bar Area, And Fireplace. Tankless Water Heater (Brand New). Close To Parks, Library, Schools, Community Centre, And Convenient Access To Bayview Ave & John St. (id:60365)

