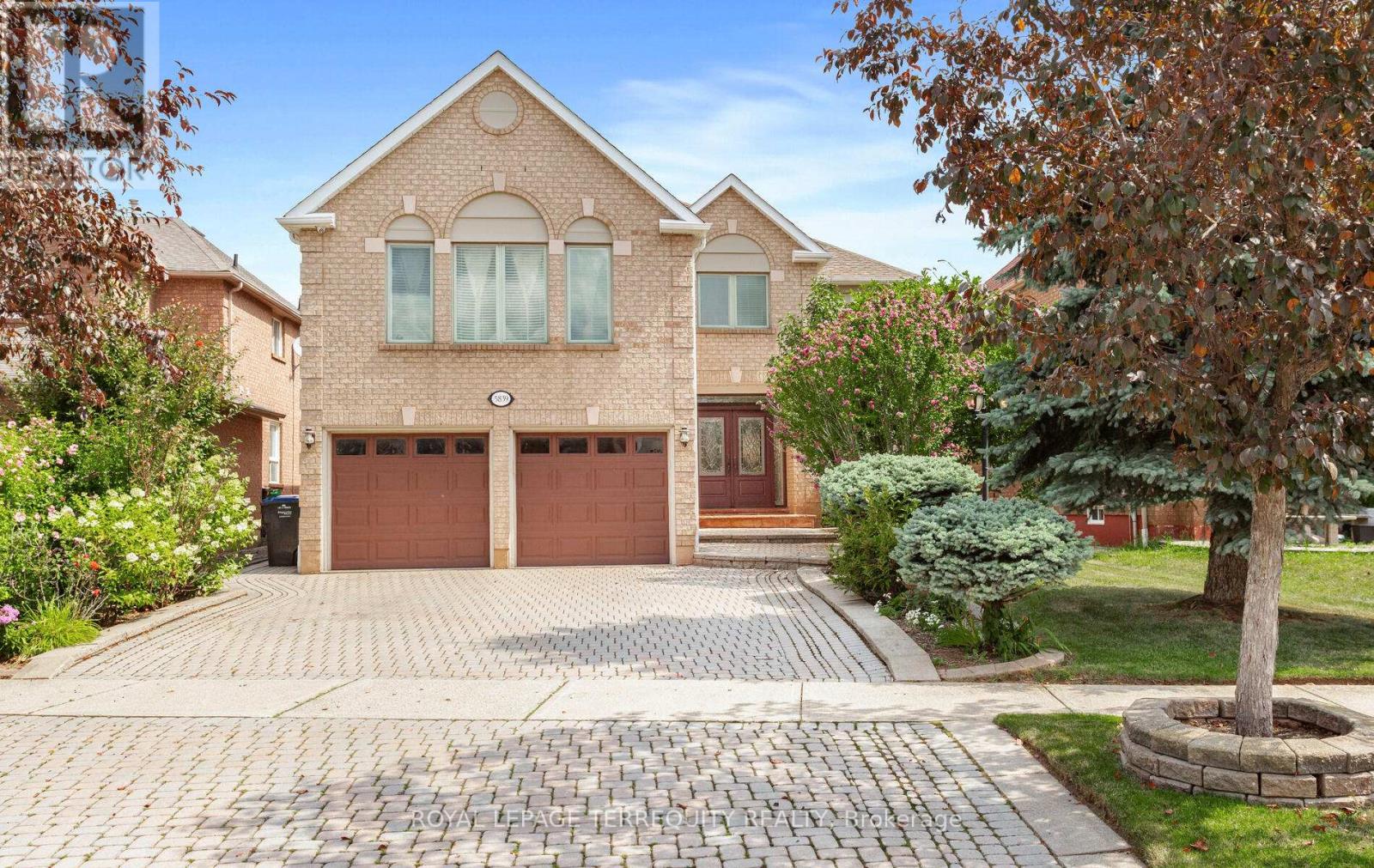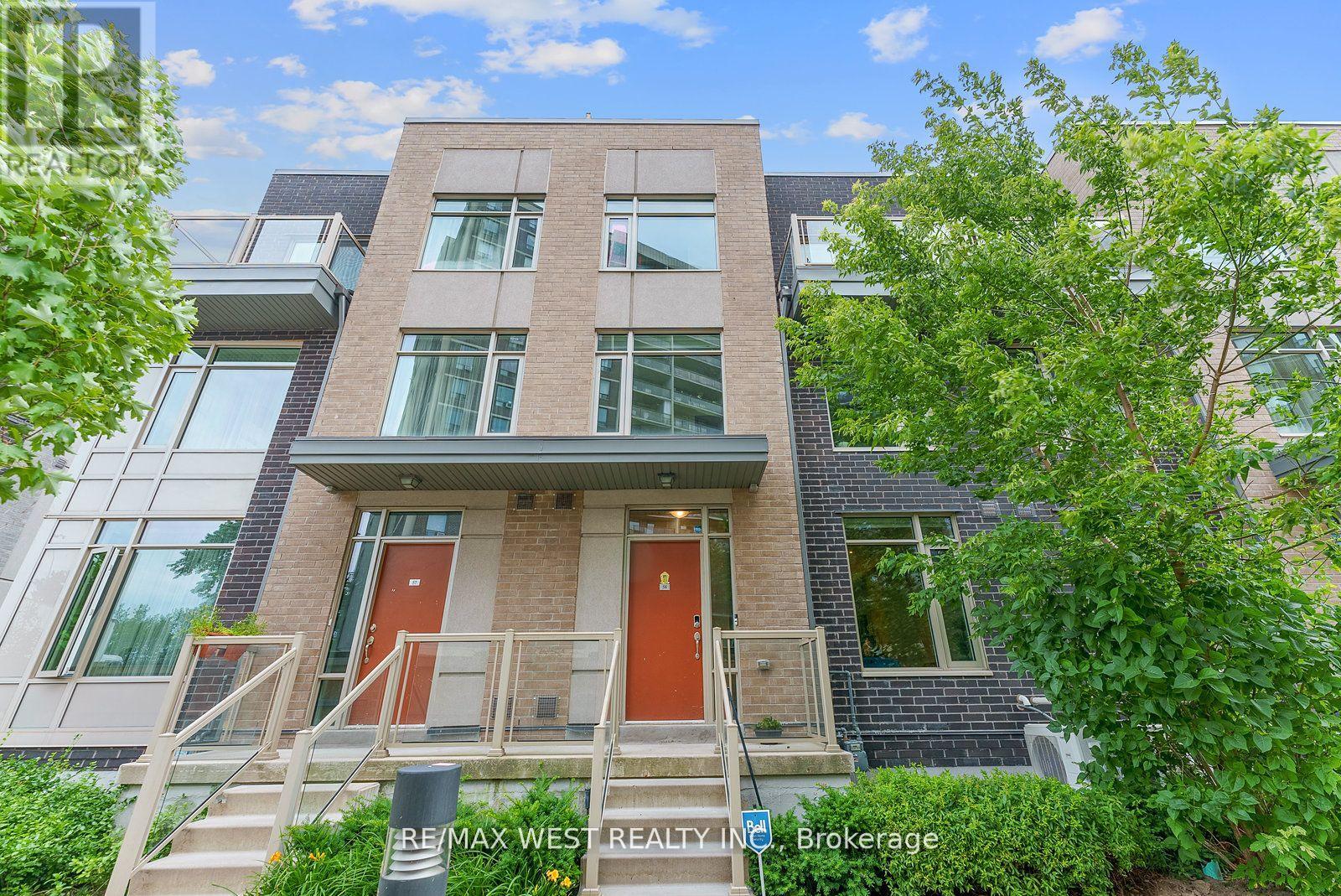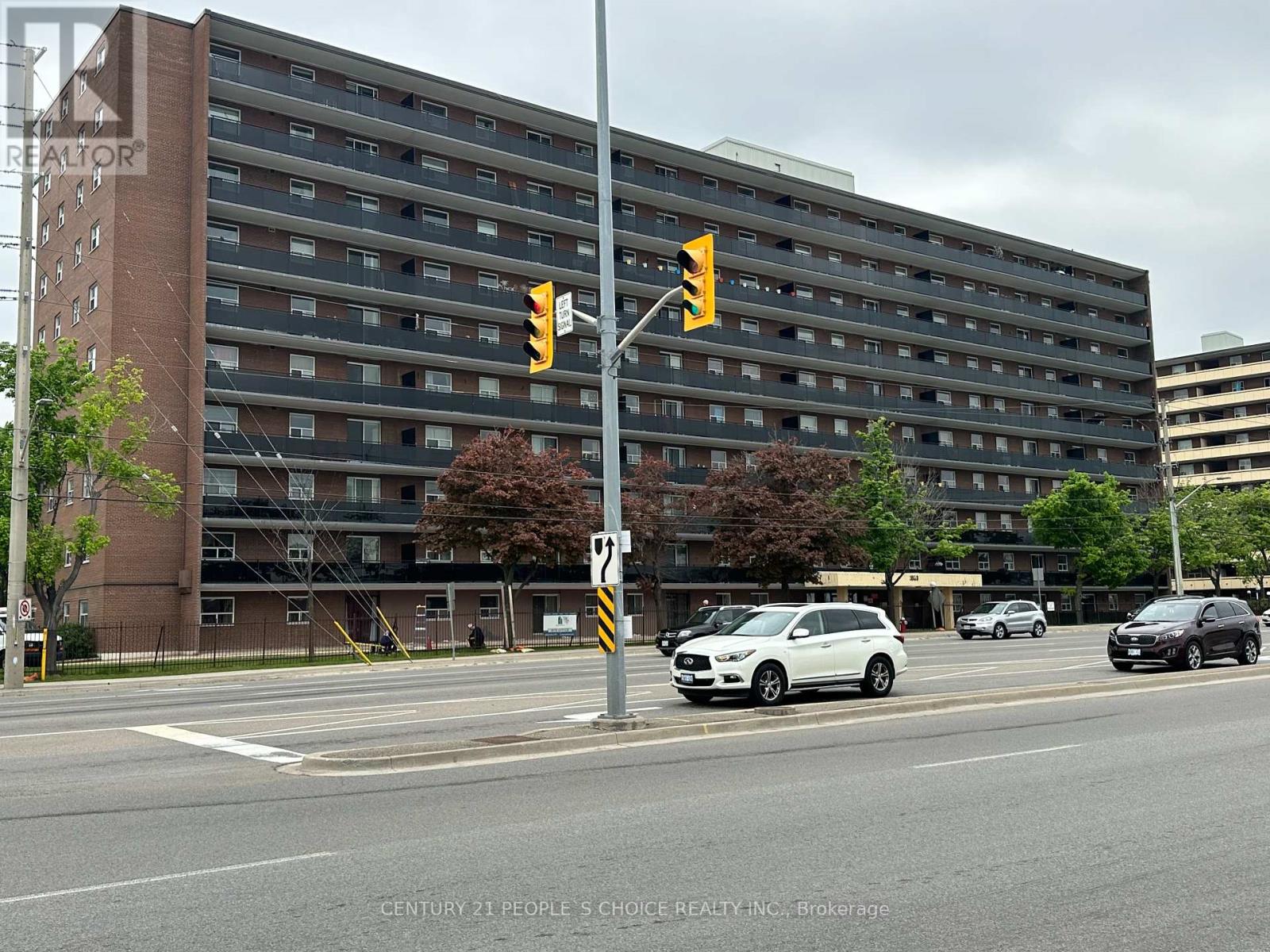211-B - 320 Matheson Boulevard W
Mississauga, Ontario
PrimaSpaces delivers modern, flexible office solutions in the heart of Mississaugas Heartland Town Centre, one of Canada's largest outdoor power centres, home to more than 180 stores, services and restaurants, including big box retailers and outlet brands. Located at 320 Matheson Blvd W, the site is easily accessible from Highway 401 via Hurontario Street or Mavis Road and offers free parking, making it convenient for clients and staff. Inside, Prima Spaces features sleek, minimalist interiors bathed in natural light and offers fully furnished private offices, dedicated desks and hot desks. Memberships include ultra fast WiFi, state of the art meeting rooms, creative studios and premium technology, plus daily cleaning, professional mail handling, a fully equipped kitchen with complimentary coffee, 24/7 access, onsite staff support and a beautifully curated lounge. The vibrant Heartland district means you and your team can step outside for lunch, shopping or errands, while the thoughtfully designed space encourages productivity and networking among entrepreneurs, freelancers and growing teams. Prima Spaces provides the ideal blend of convenience, community and elegance for businesses seeking a polished workspace in a prime retail hub. (id:60365)
21 - 5017 Pinedale Avenue
Burlington, Ontario
Welcome to this charming 3-bedroom, 2-bath townhome in the heart of South Burlington! Nestled in a well-maintained complex with low maintenance fees, this home offers the perfect blend of comfort, convenience, and value. Ideal for first-time buyers or downsizers seeking a low-maintenance lifestyle, this property presents an exciting opportunity to personalize and make it your own. Enjoy generously sized bedrooms, a functional layout, and a private gated Western facing backyard all in a sought-after neighbourhood close to parks, schools, shopping, and transit. The townhome complex also includes a private pool for residents enjoyment. Opportunity awaits don't miss your chance to get into this desirable community! (id:60365)
6305 Kindree Circle
Mississauga, Ontario
Welcome to 6305 Kindree Circle. Tucked away on a low-traffic street exclusive to homeowners, this beautifully updated home is nestled in a quiet residential neighbourhood in the heart of Meadowvale. Sitting on a large lot, this property features modern updates throughout, including newly renovated stairs, bathrooms, basement, and stylish pot lights. The spacious basement offers incredible potential with a separate entrance, kitchen, 2 bedrooms, and a bathroom. The main floor pantry is equipped with a washer/dryer outlet for added flexibility. Enjoy the best of suburban living with fast access to Highways 401/403, GO Transit, Meadowvale Town Centre, and top-rated schools. Surrounded by parks, scenic trails, and the Meadowvale Community Centre - this is the perfect entry point for families or investors looking to plant roots in a quiet, family-friendly Mississauga neighbourhood with strong long-term potential. Don't miss this opportunity! (id:60365)
3501 - 2240 Lake Shore Boulevard W
Toronto, Ontario
Million Dollar View Alert! Welcome to Beyond The Sea, Suite 3501, an elegant 3-bedroom offering approximately 1,050 sq. ft. of stylish living space with a spectacular southwest exposure showcasing unobstructed lake, city, and marina views. This sun-filled suite boasts hardwood floors in the living area, an upgraded modern kitchen with granite counters and Whirlpool stainless steel appliances, and two walkouts to an oversized balcony perfect for enjoying mesmerizing sunsets. Complete with 2 full bathrooms, 1 parking space, and 1 locker, this home blends comfort, convenience, and luxury. The building offers resort-inspired amenities, including a 24-hour concierge, indoor pool, hot tub, rooftop terrace with BBQs, fully equipped gym, sauna, party room, theatre, library, and children's playroom. Step outside to the lake, scenic trails, and parks, or hop on the streetcar right at your doorstep for a quick commute to downtown. With TTC at the door, major highways minutes away, and essentials like Metro, Starbucks, and LCBO just around the corner, this is waterfront living at its finest! (id:60365)
5689 Roseville Court
Burlington, Ontario
This Cape Cod-inspired home is nestled on a quiet, family-friendly court ideal for children at play, with minimal traffic and a close-knit community feel. A double-wide interlock brick driveway and covered front porch set the tone for the warmth and charm found throughout. Backing onto expansive green space with direct views of Bronte Creek Provincial Park and access to the Bronte Creek Trail, this is a rare opportunity to enjoy unmatched privacy and nature right in your backyard. Thoughtfully maintained, this 4-bedroom, 4-bathroom, 2-storey home blends comfort and functionality. Inside, 9' ceilings enhance the main floor, where a spacious kitchen w/large island opens to a bright family room with large windows and a cozy gas fireplace. Hardwood floors span the main level and upper hall, while California shutters throughout the home offer energy efficiency and timeless style. Upstairs, you'll find four spacious bedrooms, including a light-filled primary suite with a walk-in shower and soaker tub. The fully finished lower level offers a large family room, a private office with its own bathroom, and ample storage ideal for work-from-home or growing families. Bonus living and dining rooms provide space for formal gatherings. The professionally landscaped backyard offers a private retreat with a deck and patio perfect for entertaining or relaxing outdoors. Recent updates include a newer roof, furnace, and AC. 200 amp electrical panel. Located steps from parks, top-rated schools, Hwy 407, the QEW, and the GO station. Move in this fall and enjoy all the natural beauty and convenience this exceptional family home has to offer. (id:60365)
Bsmt - 227 Leiterman Drive
Milton, Ontario
Discover this immaculate, well-lit, freshly painted unit with modern finishes. Featuring a bright open concept layout, vinyl flooring and pot lights, this unit is designed for comfort and style. The spacious kitchen boasts stainless steel appliances, double door fridge, B/I microwave, smooth electric cooktop and a sleek glass tile backsplash. Enjoy the comfort of a master bedroom with large window and mirrored closet, and a good-sized second bedroom with a mirrored closet. The elegant 3-piece bathroom includes a standing glass shower. Separate washer/dryer. One parking space in the driveway also included. Located in prime area, this apartment is steps from Sobeys plaza, schools, parks, transit, and the sportsplex. It's also short drive to highway 25, highway 407 and Wilfred Laurier campus. Don't miss this fantastic leasing opportunity! (id:60365)
2404 - 5025 Four Springs Avenue
Mississauga, Ontario
Bright & Oversized 1+Den with Stunning South Exposure at Amber Tower!Fall in love with this airy and oversized 1+Den. This is the largest 1+Den layout in the building, offering breathtaking south-facing views of Mississauga from your lower Penthouse-level suite. Soaring 9-foot ceilings and floor-to-ceiling windows fill the space with an abundance of natural light. The builder has included advanced features on the lower penthouse level. The modern, upgraded kitchen showcases high-quality cabinetry, sleek stainless steel appliances, quartz countertops, and tasteful finishes throughout. A generous 20-foot open-concept living and dining area provides the perfect setting for entertaining or relaxing. And Wow! Private jacuzzi tub! a spa-like retreat ideal for unwinding after a long day. This Freshly painted, move-in-ready home is just steps from Square One, top-rated restaurants, parks, the GO Station, Hwy 401/403, and the upcoming LRT right at your doorstep. Enjoy a variety of amenities, including a gym, yoga studio, indoor pool, sauna, media room, party room, billiards room, guest suites, and 24/7 concierge services-you name it! One parking spot and locker are included for your convenience. With your conveniently located parking spot in the underground garage, daily living is a breeze. Don't miss out-schedule your private tour today and fall in love with your future home! (id:60365)
326 - 383 Main Street E
Milton, Ontario
THIS IS A STATE OF THE ART GREENLIFE BUILDING - OFFERING SUBSTANTIAL MONTHLY SAVINGS ON CONDO FEES COMPARED TO TRADITIONAL UNITS. Boasting over 1,200 sq. ft. of living space, this unit features a rare and valuable perk - three underground parking spots: two full-sized spaces and a dedicated spot for a small vehicle or motorcycle. The open-concept layout offers a bright and inviting living area, ideal for entertaining or relaxing. The modern kitchen showcases granite countertops, stainless steel appliances, a built-in microwave, and a stylish subway tile backsplash. The Primary ensuite bath has a jetted tub and separate shower that you can wind down in after working out in the buildings own gym. The generously sized den provides endless possibilities whether you need a home office, playroom, or guest bedroom, this versatile area has you covered. Located just steps from downtown Milton, you'll enjoy easy access to the vibrant farmers market, charming shops, and local dining. HIGHLY COMPETITIVE PRICING + LOW CONDO FEES MAKES THIS UNIT ONE OF THE BEST DEALS IN TOWN! (id:60365)
5839 Fieldon Road
Mississauga, Ontario
Stunning & Elegant Home! 3,272 Sq.Ft. per Mpac built by Great Gulf Homes. Located on a quiet family friendly street in Central Erin Mills; within the highly ranked and sought after John Fraser/Gonzaga school districts. This classy 4 bedroom home has been immaculately maintained by owners. Gleaming circular wood staircase open to basement and hardwood floors throughout. Gourmet kitchen with granite counters, open to breakfast area/family living centre with fireplace and walkout to private backyard oasis with gazebo perfect for everyday use and indoor/outdoor entertaining. Main floor features separate formal living room and dining area, convenient laundry/mud room with access to garage plus separate side entrance. Second floor features bonus family room, 4 good sized bedrooms, primary bedroom with sitting area, walk in closet and 5pc ensuite. Professionally finished basement with three recreation areas, an office and 4 piece bath. Lovely landscaping in front and back yards plus interlock driveway. Super convenient location! Close to Credit Valley Hospital, Erin Mills Town Centre, parks, trails, community centre, schools & more... Plus minutes to Streetsville GO station and all major highways for easy commuting. (id:60365)
1511 - 205 Sherway Gardens Road
Toronto, Ontario
Very clean and well maintained one bedroom plus den at One Sherway Condominiums** 681 sq feet** This beautifully designed condo features an open-concept kitchen with granite countertops, an undermount sink, and sleek stainless steel appliances**tons of natural light with a sunny southwest exposure** walkout to private balcony***Excellent amenities, including an indoor pool, 24 hour security, his and her saunas, guest suite, yoga and aerobic studios, large well equipped gym**Great location across from Sherway Gardens, with easy access to public transit, TTC, and all major highways** 10 minutes from downtown Toronto** Available for immediate occupancy** (id:60365)
58 - 35 Applewood Lane
Toronto, Ontario
Spectacular Community by Menkes. This townhome is perfect with low maintenance fee and living with its spacious layout featuring 3+1 bedrooms and four bathrooms. Ideal for families or those seeking extra space, it blends comfort with convenience in a desirable neighborhood. More then 200 Sqft of rooftop deck for summer gathering with friends and family. Tastefully Decorated and Maintained. Over 100K In Upgrades. Upgraded Hardwood Staircase, Beautiful Open concept Kitchen, Washrooms and a Fully Finished Basement with Bar Sink And a 3Pc Washroom! All high quality Laminate floors. All Stainless steel appliances. All Closet are custom designed with organized shelf. Master bedroom comes with his and her closet, And spa like En-suite bathroom with soaker tub. Rooftop deck has Natural Gas hookup. located at the Last block of the complex with no townhome in front providing good privacy. Close to Shopping and groceries. Easy Access to Highway 427 and steps to transit. Few minutes drive to airport and downtown Toronto. Close to Centennial park. 2018 built this beautiful home is waiting for you and your family to move in. PRICED TO SELL!! **EXTRAS** Closet organizers in all the bedroom closet. Substantial upgrades by previous Seller and well maintained by the current owners. Status certificate Ready and Pre-listing home inspection available upon request. (id:60365)
801 - 3533 Derry Road E
Mississauga, Ontario
Bright & Spacious, Open Concept, Two Large Bedroom Condo At Prime Location !!! Vinyl Flooring Through Out The Apartment. Ensuite Laundry With Lots Of Room For Storage. Walk Out To Large Balcony From Living Room. All Utilities And Internet Plus TV Box Included In The Maintenance Fee. Very Convenient Location, Close To All Amenities, Airport, GO Station, Westwood Mall, Schools, Transit, Major Highways 427/410/401/407, Library, Medical Centre, Humber College, Parks And Much More! Great Opportunity For First Time Home Buyers & Investors. Show & Sell! (id:60365)













