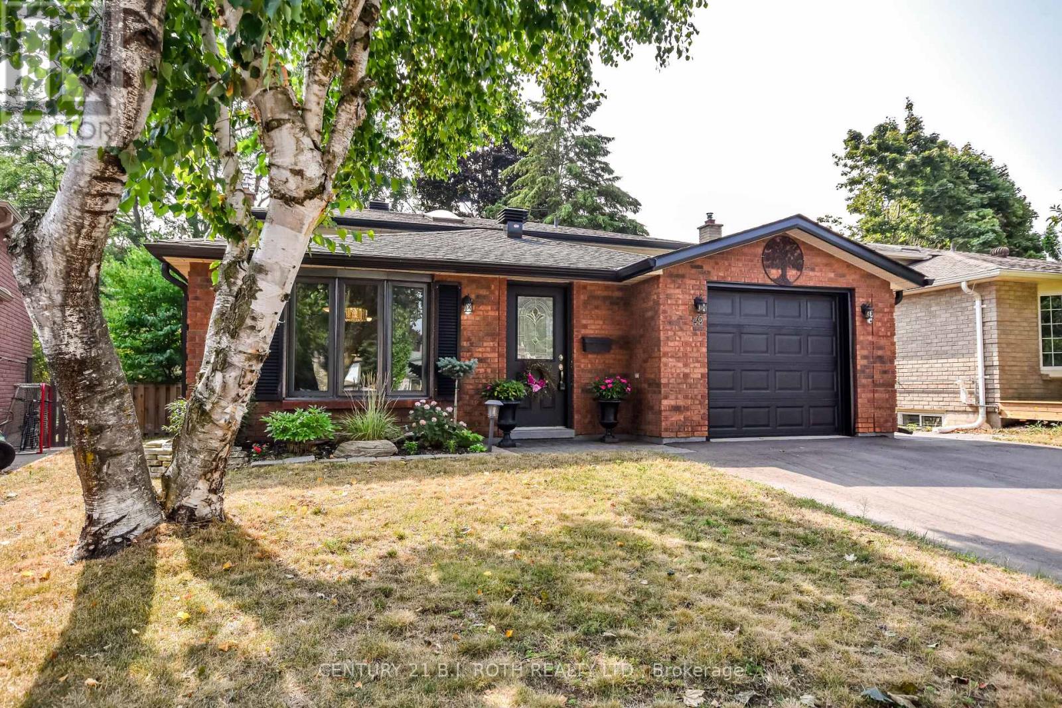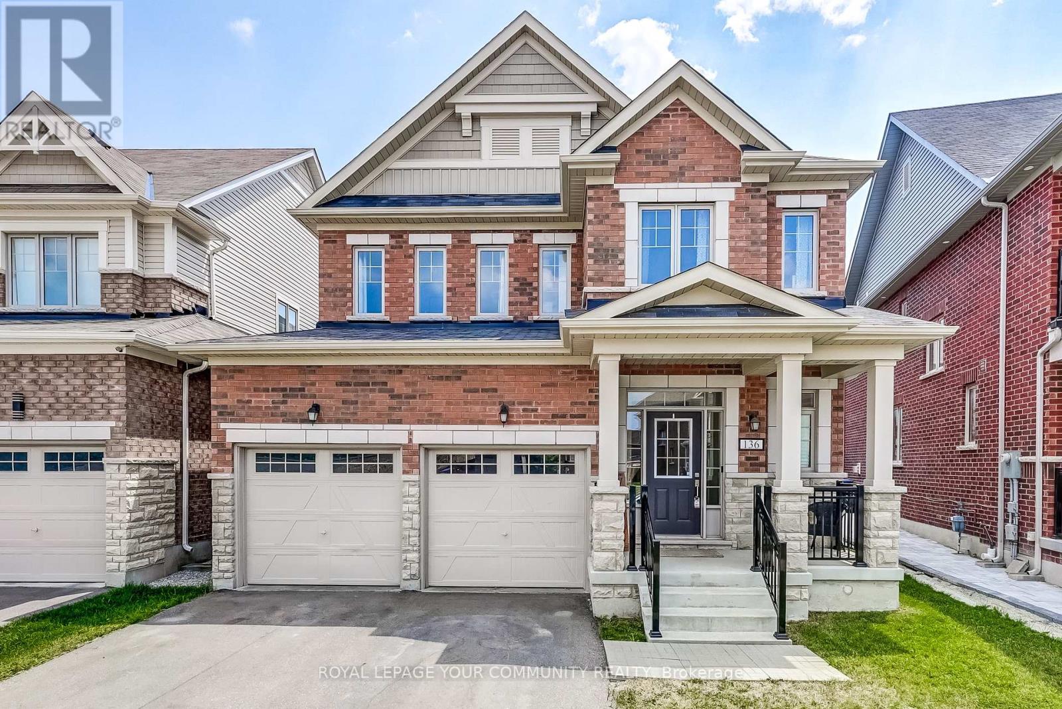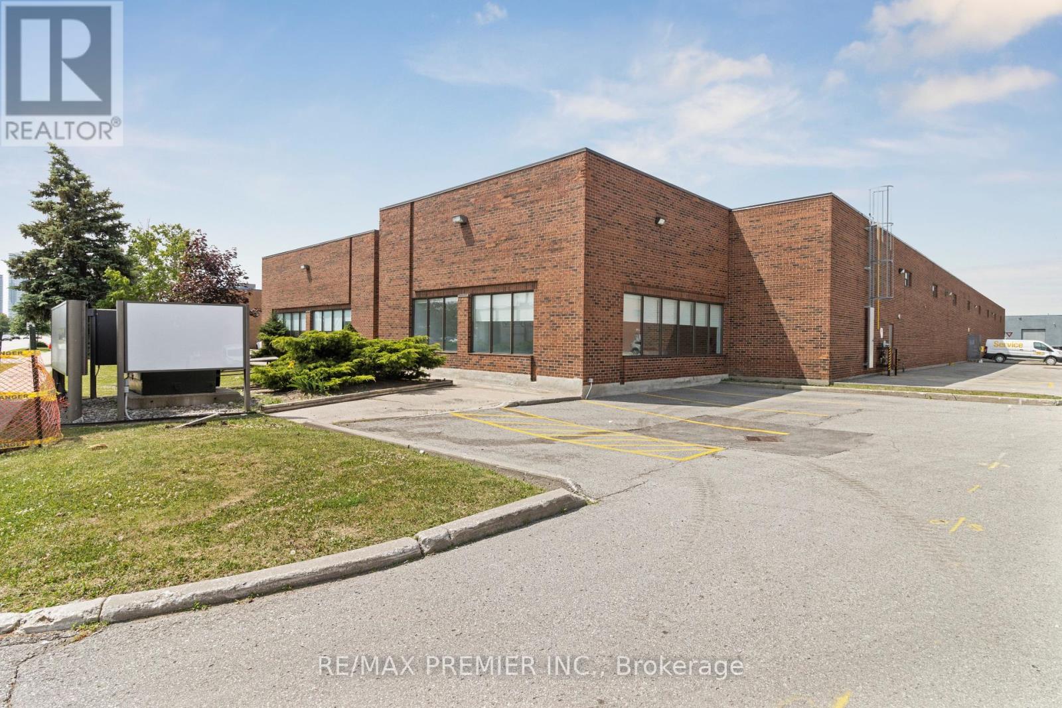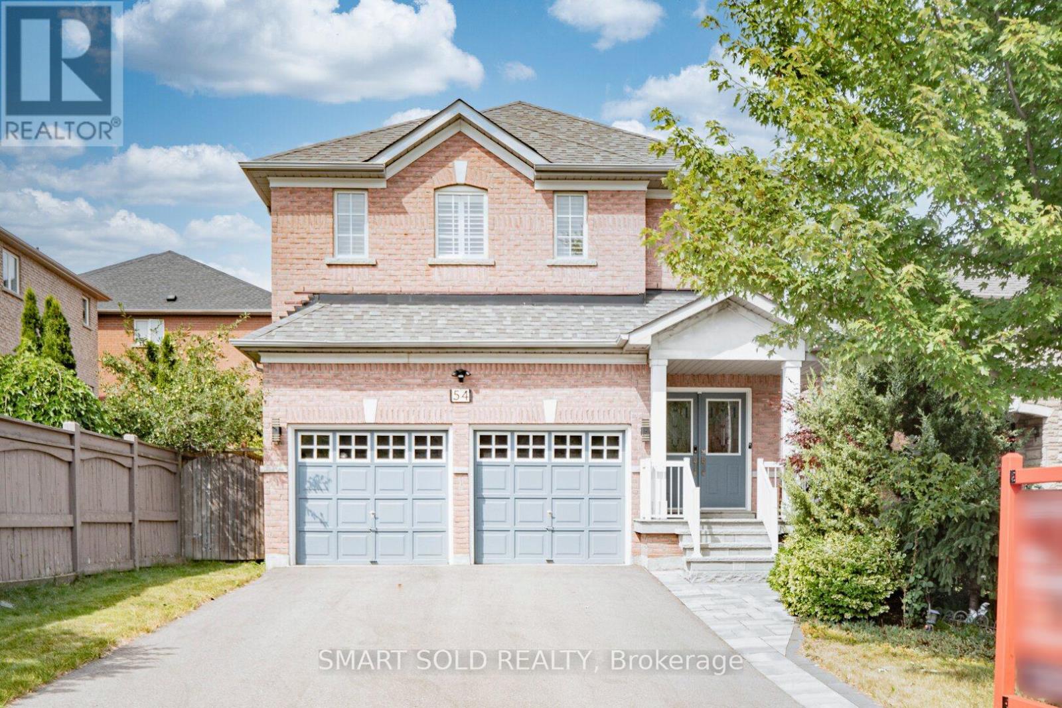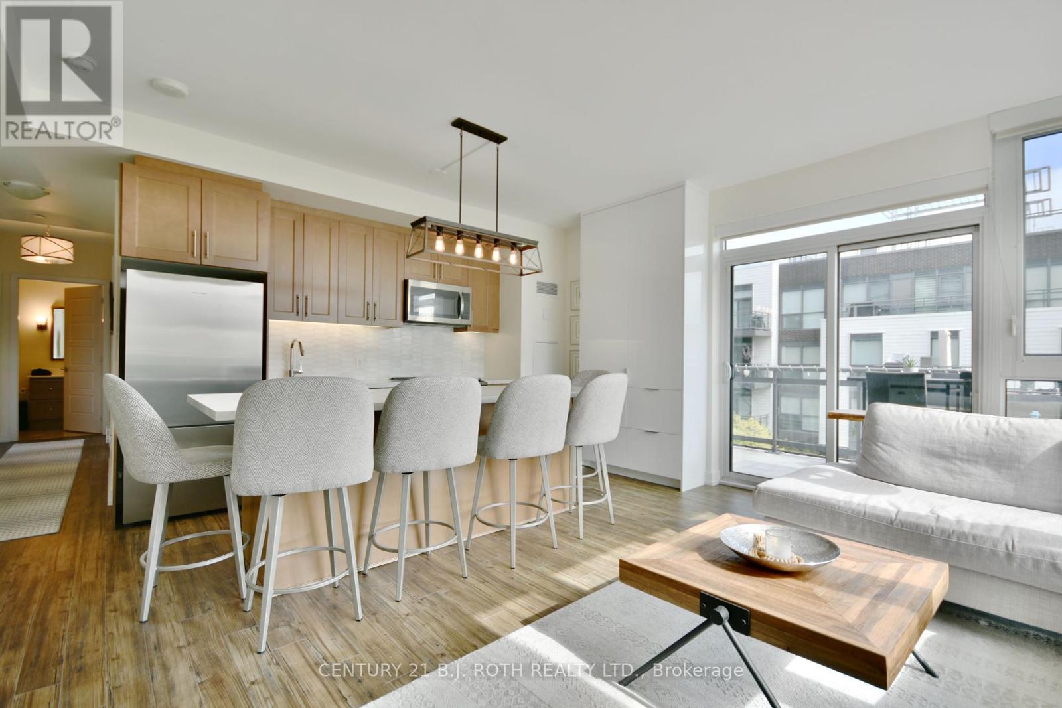49 Ridgeway Avenue
Barrie, Ontario
Welcome to 49 Ridgeway Avenue A Stylish, Upgraded Backsplit in One of Barrie's Most Sought-After Neighborhoods. Nestled on a quiet, tree-lined street in one of Barries most desirable and family-friendly neighborhoods, this home offers the perfect blend of style, comfort, and convenience. This beautifully updated three-bedroom, two-bathroom detached backsplit home is a true standout, featuring a spacious layout, premium upgrades throughout, and an outdoor retreat that makes every day feel like a getaway. Step inside and you're greeted by a light-filled and thoughtfully designed main living area. The home boasts luxury vinyl plank flooring throughout, adding warmth, durability, and modern appeal across all levels. The open-concept kitchen is a true showstopper, equipped with upgraded cabinetry, granite countertops, and a large breakfast bar ideal for morning coffee, casual dining, or gathering with family and friends. Upstairs, you'll find three well-appointed bedrooms, each with ample closet space and large windows that bring in plenty of natural light. The lower level provides additional functional living space with a second three piece bathroom, a large family room with a beautiful gas fireplace, built-in shelving and two separate walkout areas to the exceptional backyard. When you step outside to your backyard, you experience a private outdoor oasis, complete with mature trees, beautifully landscaped gardens, and a charming gazebo - the perfect setting for summer BBQs, relaxing evenings, or weekend gatherings. Enjoy quick access to top-rated schools, parks, shopping centers, dining options, public transit, and major commuter routes including Highway 400 making it an ideal location for families and professionals alike. Whether you're a first-time buyer, downsizing, or searching for a turnkey investment in a premium neighborhood, this move-in-ready home delivers exceptional value and timeless appeal. Schedule your private showing today - this gem wont last long (id:60365)
269 Cook Street
Barrie, Ontario
Welcome to this bright and spacious 3-bedroom, 1-bathroom main floor unit, offering comfort and convenience in a sought-after location. Featuring laminate flooring throughout, in-suite laundry, and a walkout from the kitchen to a private, fully fenced backyard, ideal for relaxation or entertaining. Enjoy exclusive use of the large backyard with storage shed, and parking for two vehicles (tandem). Located close to a variety of amenities including Georgian College, Highway 400, Tim Hortons, Zehrs, Dollarama, Cineplex, and so much more. All utilities are included in the lease price including high-speed internet. The basement unit is rented separately to working professionals (not students) and features a private entrance. The home has been upgraded with legal renovations, fire-rated drywall, soundproofing, and interconnected fire/smoke/CO alarms throughout for your added safety. Don't miss out on this incredible opportunity to call your next home! (id:60365)
3 Cynthia Court
Barrie, Ontario
**New double paved driveway has been ordered and will be completed soon**Set on a peaceful tree-lined street in North East Barrie, your whole family will benefit from the convenience of nearby schools, parks, rec centre, abundant Shopping, Restaurants, Hospital, Georgian College and easy highway access- all within a stroll or a 5 min car ride. With 3 bedrooms on the main floor, sun-filled living and dining rooms, daylight basement with a 4th bedroom and full bath and pale wood floors in the huge family room with gas fireplace, there is room for large gatherings or children's play. The floor plan is ideal for an in-law apartment or student's room. Naturalized gardens adorn both front and back- with an established vegetable patch and herb garden in the fully fenced in backyard. This is a well maintained home with new garage door/25, New furnace /23, AC /24 and many rooms are freshly painted. Don't wait, your family will Thrive Here! (id:60365)
174 Wagner Crescent
Essa, Ontario
ALL INCLUSIVE Basement one bedroom apartment layout with separate entrance. Along with a newly renovated ensuite laundry area. One parking space included. Move in date flexible so hurry!! You will not come across an affordable all inclusive rental. Located 30 minutes from BARRIE & BRADFORD! DONT MISS OUT!! SCHEDULE YOUR PRIVATE SHOWING. (id:60365)
136 Casserley Crescent
New Tecumseth, Ontario
Nestled in one of Tottenham's most desirable locations, this immaculate kept home features over 2,300 sq. ft. of living space. Just some of the reasons you will fall in love with this home: main floor features 9' ceilings & office, laminate flooring in living & dinning room, upgraded main floor tiles, 3 large bedrooms upstairs with cozy broadloom, and a bonus room which could easily be converted to a 4th bedroom, double car garage, with a pie shaped lot! Located in a family-friendly neighbourhood, close to parks, schools, walking trails, all essential amenities & just minutes to HWY 9. (id:60365)
328 Andrew Street
Newmarket, Ontario
Fabulous Well Maintained 3 Bedroom Bungalow With Walk-Out Basement, On Private Mature 40X136Ft Lot.In Desirable Fairy Lake Neighborhood Boasts Lots Of Natural Sunlight, Bright Neutral Decor, Finished Basement Offers Potential For Additional Living Space. Mins Walk To All Amenities, Hospital, Transit, East Access To Hwy 404 & Davis. (id:60365)
522 Edgeley Boulevard
Vaughan, Ontario
FREESTANDING INDUSTRIAL FACILTY EXCEPTIONAL CURB APPEAL - Strategically located just minutes from HWYs 400, 407, thisproperty offers great visibility for brand recognition. Excellent transportation routes and public transit for staffing -The property features ample on-site parking and two points of ingress and egress, ensuring efficient flow for both transport trucks and employee vehicles - Ideal for warehousing, distribution, or light manufacturing -A key highlight of this property is the inclusion of multiple heavy-duty overhead cranes located throughout the building - an exceptional value-add for businesses with material handling requirements. These cranes can significantly reduce operational downtime and increase productivity for users in manufacturing, fabrication, or logistics sectors (id:60365)
2803 - 28 Interchange Way
Vaughan, Ontario
Brand New 697 Sqft Condo Unit Located In Heart Of Vaughan Metropolitan Centre. 2 Bedroom 2 Bathrooms 1 Parking Corner Unit W/ 2 Balconies. Open Concept Kitchen & Living Room, S/S Appliances. En-Suite Laundry. Engineered Wood Floors Through-Out, Stone Countertops. Just Minutes From VMC Subway, Regional Transit, York University, IKEA, Easy Access To Hwy 400 & 407, Vaughan Mills, Costco, Walmart, & Mackenzie Health Smart Hospital. (id:60365)
18 Mosswood Avenue
Vaughan, Ontario
Available October 1st onwards to a great tenant. Beautiful & Large Townhouse On A Quiet Street In the Sought-After Thornhill Woods. No Neighbours Behind, The Townhouse Is Backing Onto A Park With A Fenced Yard. 3 Bedrooms, 3 Washrooms, 1800 Sq.Ft. As Per the Builder. Partially Finished Basement with One Room. Hardwood And 9 Ft. Ceilings On the Main Floor. Good Size Bedrooms, Primary Bedroom With Ensuite (Shower & Bath). High-efficiency furnace. Walking Distance To Bus Stop, Schools, Lebovic Campus, Community Center, Parks, Plazas & More. Well Maintained, With Extended Interlock Driveway For 4 Cars,Extra Large Pantry, W/O To Deck, Maple Oak Railings, Gas Fireplace. A+ Tenants only. Tenantinsurance mandatory. Credit report, signed rental application, employment letter and pay stubs are required to apply. Listing agent will check own credit for chosen tenants (with prior consent).Photos from the previous tenancy. (id:60365)
54 Sandwood Drive
Vaughan, Ontario
Beautiful And Spacious 4+1 Bedroom Detached Home Nestled On A Quiet Street In The Highly Desirable Thornhill Woods Community. Offering Approximately 2,500 Sq. Ft. Of Above-Ground Living Space, This Home Features Hardwood Floors And Crown Mouldings Throughout Both Levels. The Main Floor Boasts 9 Smooth Ceilings With Pot Lights Throughout, Creating A Bright And Modern Atmosphere. The Renovated Kitchen Featuring Stainless Steel Appliances, Quartz Countertops, Stone Backsplash, And A Breakfast Area With Walkout To The Backyard. The Spacious Family Room Is Filled With Natural Light, With Large Windows And A Cozy Gas Fireplace. The Primary Suite Offers Double Closets And A Renovated 5-Piece Ensuite With A Standalone Bathtub, Separate Glass Shower, And Double Sinks. Other 3 Bedrooms Are All Generously Sized And Functional. The Finished Basement Extends Your Living Space With A Guest Bedroom, Full Kitchen, Washroom, Large Recreation Room, Ample Storage, And A Sauna With A Separate Shower. Newer Interlocking At The Front Entrance And Driveway (2023). Just 8-Minute Walk To Top-Ranking Schools: Stephen Lewis Secondary School And Thornhill Woods Public School. Only 4 Minutes Drive To Hwy 7 And Hwy 407. Conveniently Close To North Thornhill Community Centre, Parks, Golf Courses, Plazas, And All Essential Amenities. (id:60365)
B317 - 271 Sea Ray Avenue
Innisfil, Ontario
INCREDIBLE VALUE!!! Premium Top Floor Corner Unit With Southeast Views. This Exceptionally Rare Unit Offers 1220 Sq Ft of Spacious Living, Featuring 3 Bedrooms And 2 Full Bath, 9 Ft Ceilings With An Abundance Of Natural Light. Boasting a Beautiful, Functional, Open Concept Kitchen/Living Rm Layout, Including Quartz Countertops, Updated Backsplash, Custom Floor to Ceiling Cabinetry With Walk out to Generous Balcony Overlooking the Harbour. Other Features Include Custom Built-In Closets, Upgraded Shower Glass Doors in Primary and Second Bathroom. Friday Harbour's Health Inspired Lifestyle is Truly Limitless. Surrounded by Nature, Water, Walking Trails and Boardwalk, The Meticulous Grounds Also Include; Multiple Pools, Beach Access, The Nest Golf Course, Tennis And Pickleball, Fitness Centre And Fitness Classes (Seasonal), Canoes, Kayaks, Paddle Boards, Basketball Courts, Beach Volleyball, Playground, Bikes And Jet Ski Rentals. **EXTRAS** Membership To The Resort Association Includes 6 Homeowner Access Cards for Exclusive-Use For Selected Amenities. Option to Purchase Fully Furnished (id:60365)
62 Morningside Avenue
Toronto, Ontario
Premium Renovated Bungalow in Sought-After Guildwood! Rare opportunity to own a beautifully updated 3+1 bedroom bungalow on nearly half an acre in the desirable Guildwood neighborhood! Just steps from Lake Ontario, scenic parks, walking trails, and Guildwood GO Station. Features a spacious front yard and private fenced backyard with mature trees, interlocking stonework, and an in-ground pool (currently not functional). Vaulted ceilings & heated marble flooring. Open-concept great room. Gourmet kitchen with walk-in pantry. Grand primary suite with 6-piece ensuite. Family room roughed-in for media & gas fireplace (no fireplace installed). The finished walk-up basement with separate entrance offers an oversized bedroom, 3-piece bath, rec room, and kitchenette ideal for extended family or rental potential. Private driveway fits 6 vehicles (garage not included). Tenant interview may be required. The Property is managed by Sawera Property Management (id:60365)

