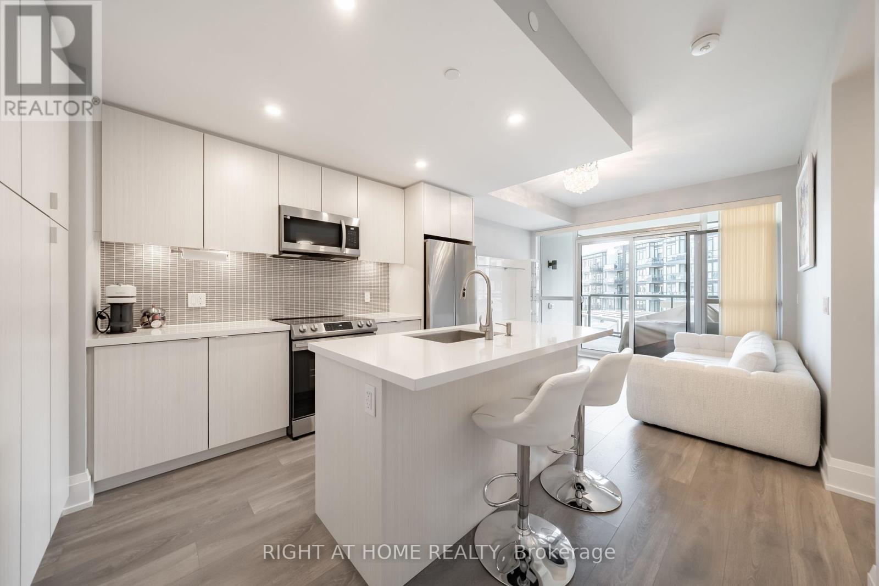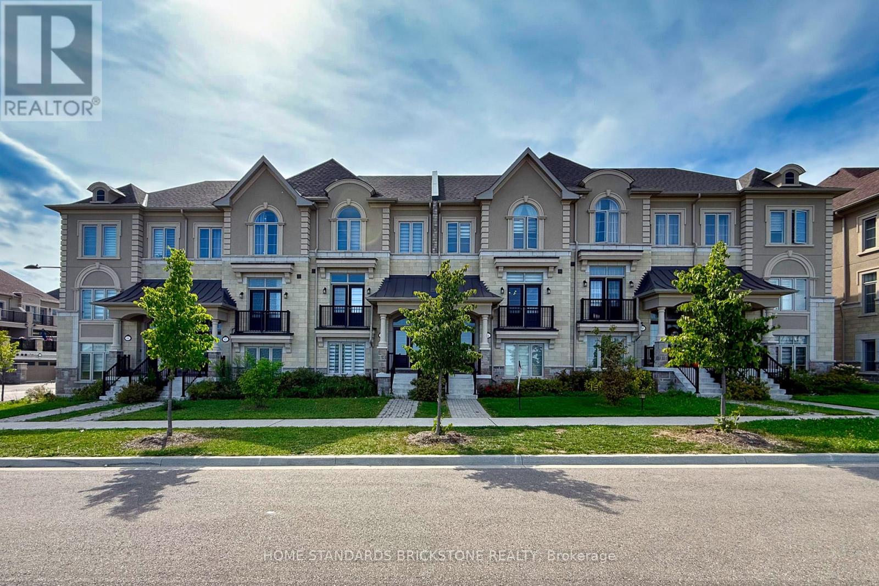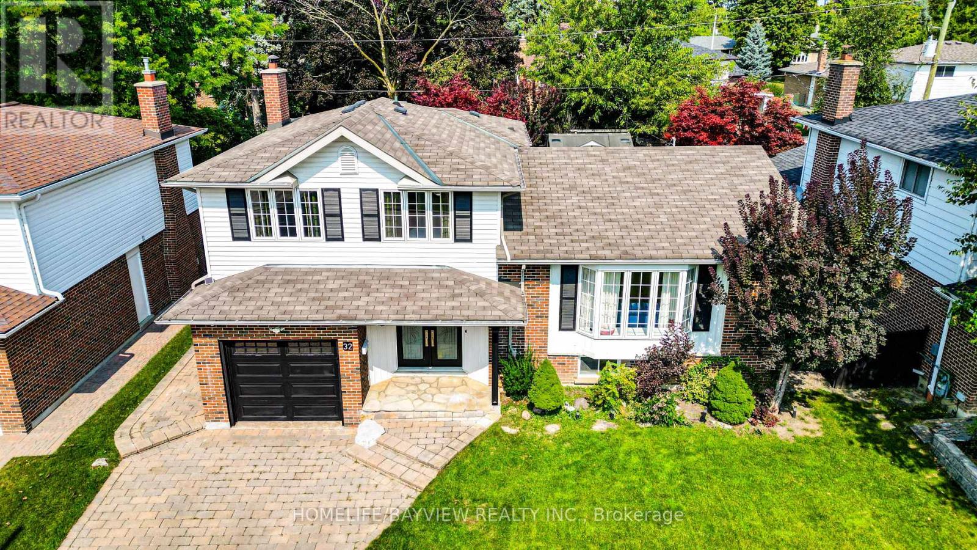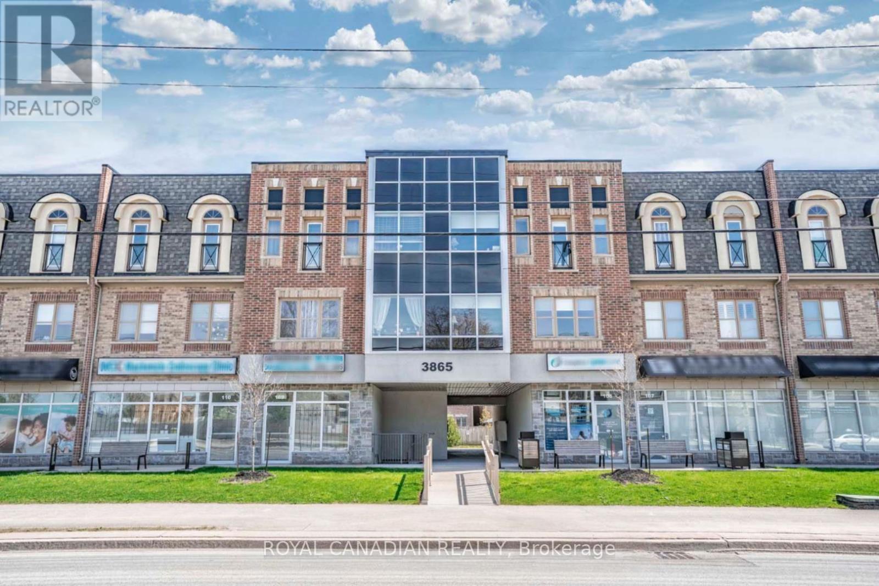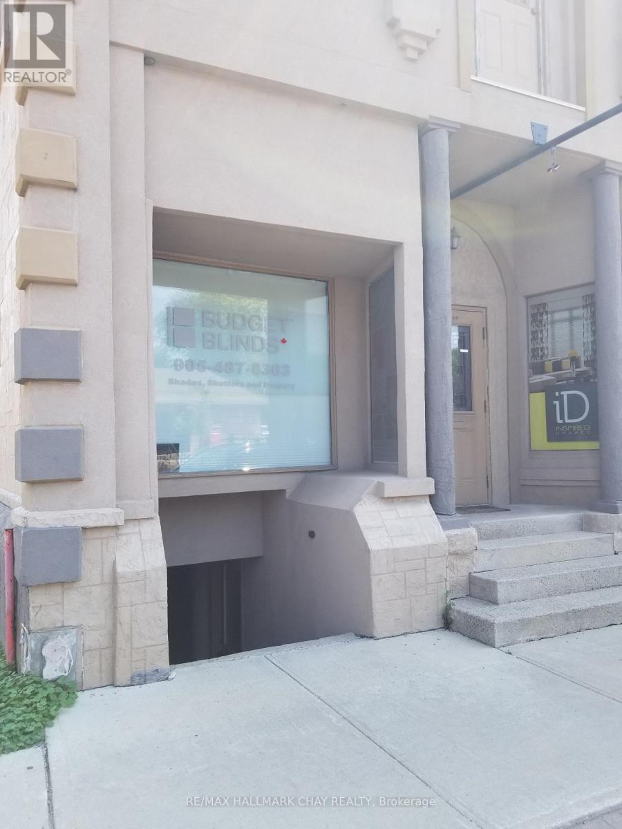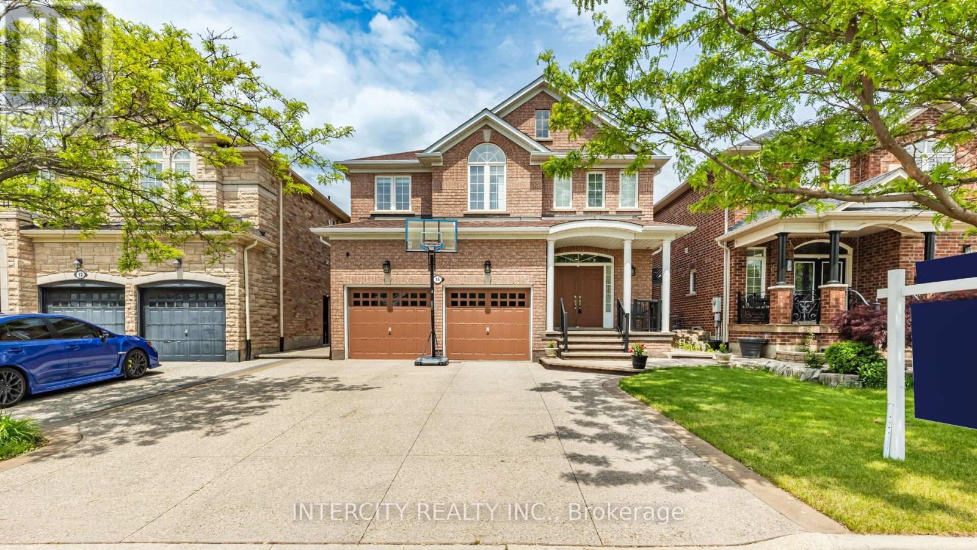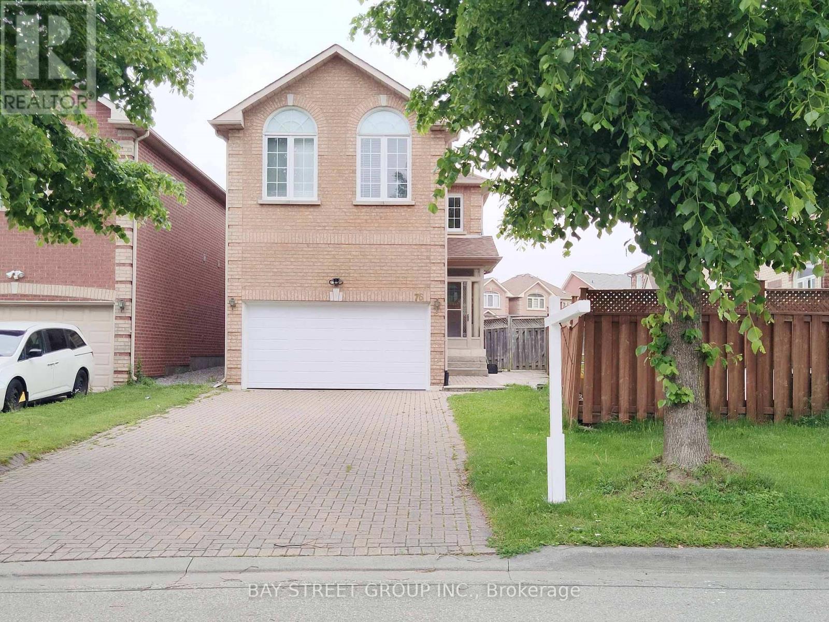158 Park Avenue
Newmarket, Ontario
Welcome to this fully renovated detached home in the heart of Newmarket! Nestled on a premium 65x135 ft lot(Rear 75ft) in a mature and desirable neighborhood, this 3+1 bedroom, 3 bathroom home has been extensively upgraded with quality finishes, offering both comfort and style. Highlights include brand-new doors and windows, a double front entry, fresh paint, updated ceilings, LED pot lights, and solid hardwood floors on the main level. The modern kitchen features new cabinets, countertops, polished tile flooring, and stainless steel appliances. A newly added primary suite boasts a spacious walk-in closet and a luxurious ensuite. The finished lower level includes waterproof laminate flooring and an additional bedroom, ideal for family or guests. Upgrades also include a new AC system, new garage remote, new shingles on the garage roof, and full duct cleaning. Outside, enjoy an extra-long driveway for up to 8 cars, a wide front yard, and a fully upgraded inground pool with a new liner, safety cover, and equipment room. Underground drainage has been professionally installed. Prime central location close to schools, parks, shopping, transit, and all amenities. A rare opportunity on a large lot with complete modern upgrades move-in ready! (id:60365)
202 - 415 Sea Ray Avenue
Innisfil, Ontario
Stunning South-Facing One-Bedroom Unit with Large Balcony & Resort-Style Living! Comes with 1 Parking and Locker, 525 SQFT Floor Plan + 90 SQFT Open Balcony/Patio with Southern Exposure! You will enjoy Private Outdoor Courtyard Pool and Hot Tub, With A Doggy Spa Room For Your Furry Family Members. This unit is a areal Gem boasting a spacious open-concept layout with soaring 9-ft ceilings, this modern suite features a stylish kitchen with sleek finishes, perfect for both entertaining and everyday living. Floor-to-ceiling south-facing windows flood the space with natural light all day long.The generously sized bedroom offers exceptional comfort and versatility. Step outside to one of the largest balconies in the building ideal for relaxing, hosting, or soaking up stunning views. Enjoy access to world-class, resort-style amenities - North America's Largest man made marina, Private Restaurants - Beach Club andLake Club, with modern fitness centre and recreational activity areas plus A Marina Pool and Beach Club Pool. (id:60365)
54 Campobello Street
Vaughan, Ontario
Welcome to 54 Campobello St, a Stunning Executive Townhome nestled in the Exclusive Thornhill Trails community. This 3 Bedroom & 4 Bathroom Home offers over 2,000 SQFT of Finished Living Space and is highlighted by a 400 SQFT Main Floor Terrace/Patio, an Above-Grade Lower-Level Living Space flooded with Natural Light, and an Attached 2-Car Garage.The Property features modern finishes including Hardwood Flooring throughout Living Spaces on Main and Upper Levels, 9 Ceilings, an Upgraded Solid Wood Staircase, Recessed Potlights, Oversized Windows, and more. The Open-Concept Living/Dining Room is spacious and elegantly accented with Picture-Frame Wall Mouldings. The Kitchen is appointed with Granite Countertops, a Large Centre Island/Breakfast Bar, Upgraded Cabinetry, and a Sunlit Breakfast Area with a Walk-Out to the Terrace/Patio. The Primary Bedroom is generously sized and includes a 5-Piece Ensuite, Walk-In Closet, and Private Balcony. The Above-Grade Lower-Level Family Room flexes easily for Entertainment, a Home Gym, or Office and is served by a Convenient 2-Piece Bathroom and Full-Size Laundry Room. Outdoors, the 400 SQFT Terrace/Patio extends the living area and includes a Gas Line for effortless BBQ Hook-Ups. This Prime Location offers easy access to Transportation, Shopping, Dining, and everyday Convenience. Residents can quickly reach Highways 400 & 407, GO Trains at Rutherford GO Station, daily essentials at Rutherford Marketplace (Longos, Shoppers Drug Mart, LCBO, and Dining Options) , and Shopping at Promenade Shopping Centre and Vaughan Mills. (id:60365)
703 Madeline Heights
Newmarket, Ontario
Discover An Unparalleled Opportunity To Own The Premier Lot On Prestigious Madeline Heights. Nestled Amidst Lush Nature On A Serene, Private Court In One Of The Most Sought-After Enclaves, This Property Offers Tranquility And Exclusivity. With Over 4,280 Sqft Of Finished Living Space, This Expansive Bungalow Provides Luxurious Room. The Fully Landscaped 49.24' X 233.55' Lot Features Glorious Perennial Gardens And Mature Trees, Creating A Personal Paradise. Enjoy Breathtaking Views For Miles Across The Private Golf Course And Greenbelt, Plus Fabulous Sunsets From The Upper Deck Or Lower Patio. In-Law Capability Offers Space For Multi-Generational Living, With A Huge Open Area For Family Fun And Entertaining. Impeccably Maintained And Upgraded, It Captivates With Picture-Perfect Golf Course Views. High Ceilings And Floor-To-Ceiling Custom Patio Doors/Windows Flood It With Light, Framing The Best Views. Elegantly Appointed And Updated, Details Include A Massive Deck With Glass Panels For Scenery Enjoyment And A Covered Lower Patio For Oasis Entertaining. This Treasured Home Is In A Beloved Neighborhood Where Community And Charm Meet. Upgrades: 200-Amp Electrical (2024); Security Cameras Inside/Out (2024); Whole-House Hospital-Grade HEPA Filter (2024); Full Water Treatment Softener & Reverse Osmosis (2024); Custom Triple-Glazed Oversized Patio Doors/Window With Security Film (2025); Upgraded Light Fixtures (2025); Extra-Insulated Oversized Custom Garage Door With High Rails, Car Lift-Ready (2024); Epoxy Garage Floor (2024); Washer/Dryer (2025); New Deck Stairs (2025); Stain On Exterior Woodwork (2025); Upgraded Sprinkler System (2025); Upgraded Driveway (2024), New Roof Insulation (2024), New Kitchen (2023). Seize This Rare Chance To Elevate Your Lifestyle -- Properties Like This Don't Last Long! (id:60365)
32 Silver Aspen Drive
Markham, Ontario
Located in the heart of the highly sought-after Thornhill's Royal Orchard neighborhood, this charming home at 32 Silver Aspen Drive offers an ideal blend of convenience and tranquility. Just a short walk from Yonge Street, two well-regarded public schools, local supermarkets, and multiple public transit options (VIVA, YRT, GO train/buses), this property ensures seamless access to everyday essentials. With quick connections to Highway 407, Highway 7, and Highway 404, you're only minutes away from major city arteries. This beautiful side split style house features 3 spacious bedrooms, 2 washrooms, and 1 bathroom, along with a large, bright and open concept living room, cozy family room with a traditional wood fireplace for intimate moments and a multi purpose basement that enhances comfort and functionality for modern living. The backyard is an oasis that is a true highlight complete with a beautifully maintained swimming pool, a stylish gazebo with a swing, a BBQ station with patio roof cover perfect for relaxation and entertainment. With over 20 thoughtful upgrades, this home radiates character and has been meticulously cared for. A well-established neighborhood; the community has a long standing presence with a mix of long-time residents and a solid sense of identity. Neighbours are all kind and helpful making newcomers to the street immediately feel right at home. (id:60365)
225 - 3865 Major Mackenzie Drive
Vaughan, Ontario
Experience the best of condo living with the space and comfort of a townhouse! This freshly painted, rare unit offers about 1,600 sq.ft. across 2 storeys in Vellore Village, featuring a bright and functional layout with 9 ft ceilings, large windows, and upgraded finishes throughout. The main floor boasts open living and dining areas filled with natural light, paired with a modern kitchen perfect for family living and entertaining. Upstairs, you will find two spacious bedrooms, each with its own ensuite bath. The primary suite includes a walk-in closet and a stylish 4-piece ensuite. Added conveniences include in-unit laundry and the rarity of 2 parking spaces, including a large underground spot. Set within a well-managed, boutique community with visitor parking. The location is unbeatable - shops, restaurants, FreshCo, Shoppers, Starbucks, and everyday essentials are just steps away. Families will appreciate being close to top-rated schools including Tommy Douglas Secondary, and nearby parks such as Chatfield District Park and Hawstone Park. Commuters enjoy quick access to Hwy 400, GO Transit, and Vaughan Subway (VMC), while healthcare is covered with Cortellucci Vaughan Hospital and local clinics minutes away. A rare opportunity to lease a spacious, modern townhouse-style condo in one of Vaughans most desirable communities! (id:60365)
Front Ground Level Unit - 17 Queen Street S
New Tecumseth, Ontario
Main street in downtown area.Excellent visibility. Parking behind building and public parking at Queen and Mill corner. Approximately 1000 sq feet on main floor and basement (id:60365)
16 Venice Gate Drive
Vaughan, Ontario
Elegant Family Home in Vellore Village- 16 Venice Gate Dr. App. 4300 sq. ft. of luxurious living space in this impeccably maintained 4+2 beds, 5 baths home. This beautiful home offers 4 beds and 3 full baths on 2nd floor and finished 2 bedroom basement with one full bath and huge modern kitchen with side entrance has potential for rental income. Featuring an open-concept and practical layout with separate Living, Dining, Family Room and Den on the main floor. Throughout gleaming Hardwood floor & Pot lights on the main and 2nd floor, and a Huge Gourmet Kitchen with quartz countertop & backsplash with island . Concrete driveway with no sidewalk , total 6 car parking . Nicely finished backyard with beautiful exposed concrete which is perfect for your summer BBQ and family get together. This home blends style and comfort effortlessly. Ideally located near Canada's Wonderland, Vaughan Mills, HWY 400, transit, restaurants, shopping, and more. This gem in Vellore Village is a must-see! (id:60365)
76 Greensboro Drive
Markham, Ontario
Spacious end-unit property offering enhanced privacy and side-yard access. It is set on a spacious backyard and offers an excellent location, with a driveway that accommodates four parking spots and no sidewalks to shovel. It's just a 10-minute walk to the Miliken mills high school(with IB program), bank, grocery store, and bus stop, and only 16 minutes on foot to Pacific Mall. Key features include a brand-new garage door, a GREE heat pump (installed 2 years ago), second-storey flooring (updated in 2016), and a roof replaced in 2009. This home is ideal for both personal use and as a rental property, offering strong tenant appeal. (id:60365)
27 Brimwood Crescent
Richmond Hill, Ontario
Truly Magnificent Mansion W/Superior Quality All Imaginable Upgrd Top To Bottom. Luxurious 3 Garage Home In Prestigious Bayview Hill, Backing Onto Premium Ravine & The Beaver Creek, W/Walkout Bsmt. Stone Front, 9' Ceiling On Main Flr, Two-Storey High Foyer W/Skylight,18' Ceiling on Living Room, Cornice Moulding & Hrdwd Floor Throughout, Breakfast Area. Interlocking Brick Driveway, Nice Landscaping. Flagstone-Edged Pond W/Fountain &Waterfall. Fin W/O Bsmt W/Bar, Gym, Sauna Room&2Bdrms. Top Ranking School Bayview Ss With IB Program and Bayview Hill Elementary School. Easy Access To Shopping, Community Center, Parks, Go Transit And Highway. (id:60365)
84 Grasslands Avenue
Richmond Hill, Ontario
Experience modern luxury in this fully renovated, sun-filled townhouse featuring *** brand new finished basement apartment *** in prestigious Bayview Glen featuring high-end finishes and a thoughtfully designed open-concept layout that maximizes space, natural light, and privacy. With 3+1 spacious bedrooms, 4 bathrooms, and approximately 2,400 sq. ft. of living space, this home is perfect for families seeking comfort and sophistication. The expansive family room highlights a warm granite fireplace and premium engineered hardwood flooring, while the chef-inspired kitchen boasts custom cabinetry, quartz countertops, a sleek quartz slab backsplash, a large center island with undermount sink, modern faucet, and stainless-steel appliances. Additional upgrades include new stair treads, spindles, bannisters, an updated powder room with designer vanity and quartz countertop, and brand-new quartz vanities in the two second-floor bathrooms. The primary bedroom retreat offers a walk-in closet and luxurious 4-piece ensuite. The *** newly finished basement *** extends the living space with a bright recreation area, a stylish wet bar with quartz counters and stainless-steel sink, a modern full bathroom with floor-to-ceiling porcelain tiles and walk-in shower, a laundry room with full-sized washer, dryer, and utility sink, plus versatile rooms ideal as guest suites, bedrooms, or offices, along with ample storage. A fully fenced backyard with a brand-new deck, concrete slabs, and sod creates a perfect outdoor retreat, while direct garage access adds convenience. Ideally located within walking distance to top-rated schools, parks, and community centers, and just minutes from premier shopping, transit, GO Train, and major highways 404, 407, and 7, this move-in ready home seamlessly blends style, function, and location for modern living, an exceptional must-see opportunity! (id:60365)
117 Scugog Street
Clarington, Ontario
Move-in ready bungalow on a rare 200-foot deep lot offering incredible privacylike having your own cottage retreat right in town. The spacious main floor is filled with natural light, showcasing large rooms, updated vinyl flooring (2023), and fresh paint (2024). The bright kitchen features new appliances (2023), complemented by updated electrical (2023) and modern light fixtures (2022). Step outside to discover the true gem of this property: a backyard oasis with a deck and endless possibilities for gardens, play areas, entertaining, or future expansion. This lot offers unbeatable potentialfor contractors, builders, or anyone dreaming of a private escape without leaving the city. Adding to the versatility, the loft above the garage provides the perfect bonus spaceideal for an office, hobby room, playroom, guest suite, or cozy retreat (currently set up as a yoga studio). Located within walking distance to downtown Bowmanvilles shops, restaurants, and amenities, this property is the perfect choice for first-time buyers, downsizers, and investors alike. Enjoy modern updates today while envisioning the future possibilities of this unique property. (id:60365)


