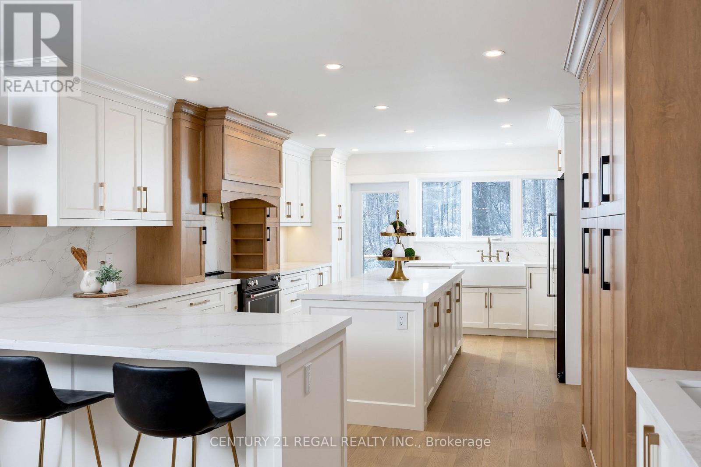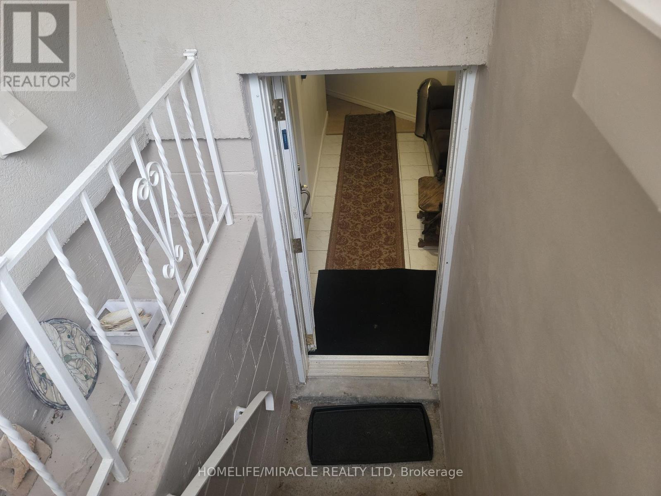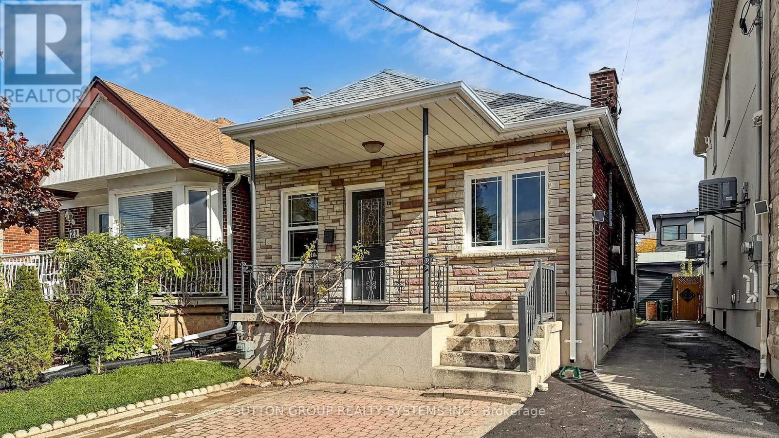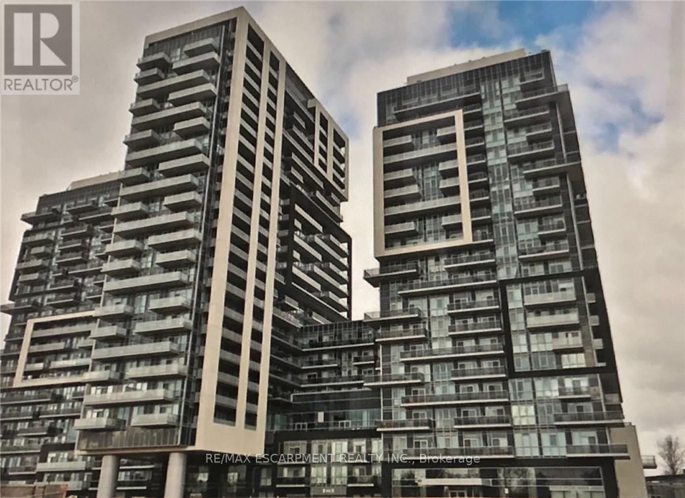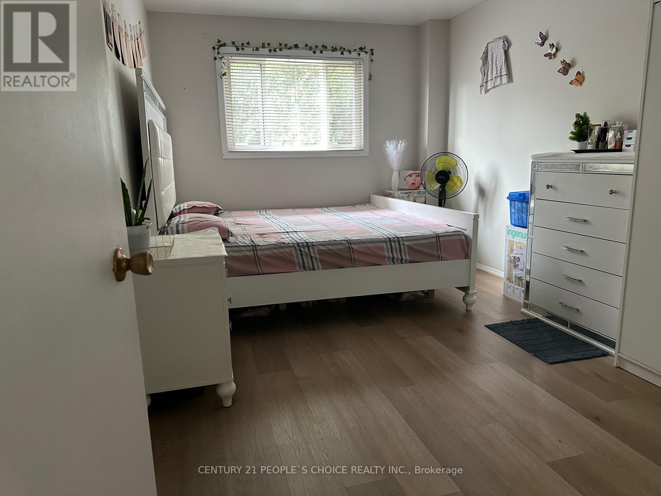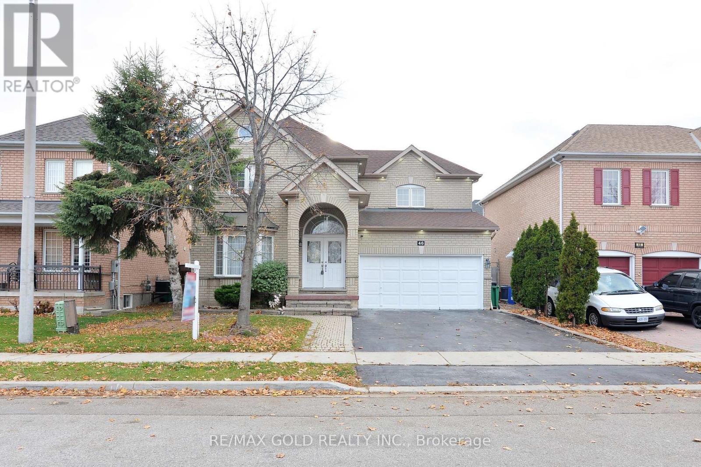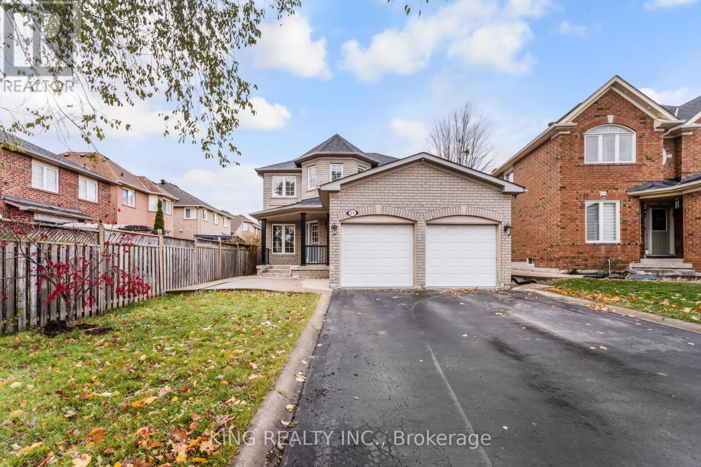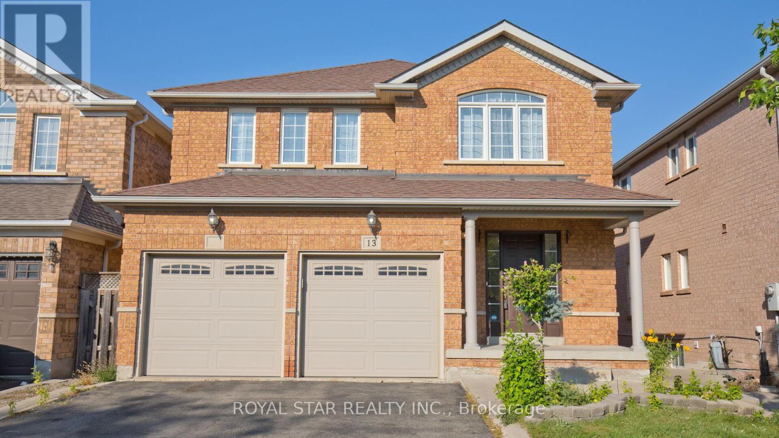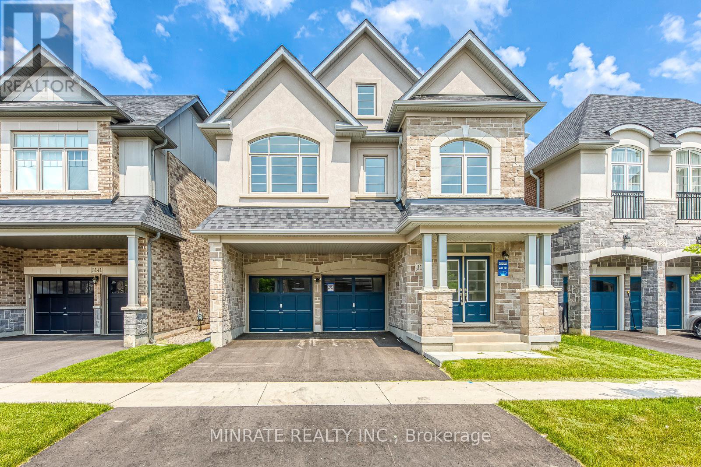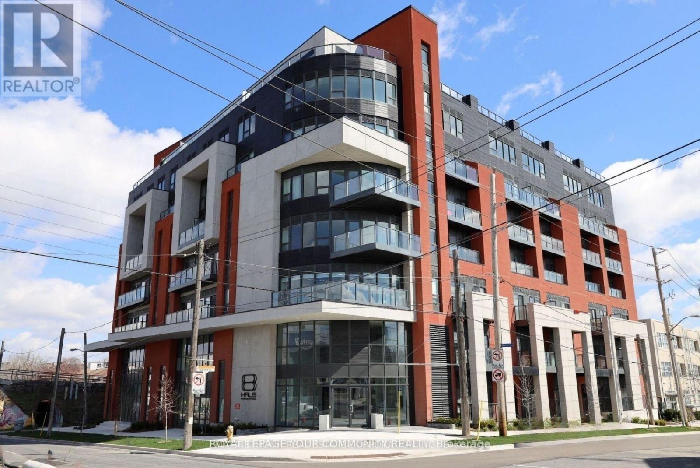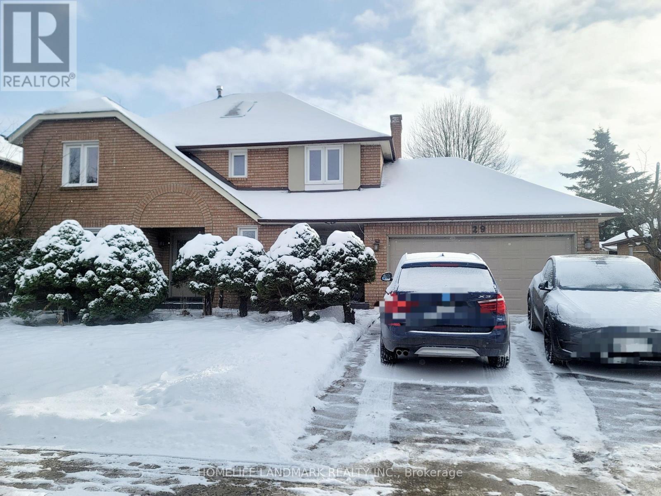5535 Cedar Springs Road
Burlington, Ontario
Short term or one year lease available. Experience luxury living in this stunning 5-bedroom estate offering over 6,000 Sq ft of elegance and comfort! This beautifully designed home features a show-stopping chefs kitchen complete with quartz countertops, a spacious island, built-in refrigeration drawers, pot filler, and premium finishes throughout. Generously sized bedrooms boasts custom walk-in closets, while spa-inspired bathrooms offer heated floors for year-round comfort. Endless upgrades include sleek wall paneling, modern pot lighting, and striking exterior glass railings that elevate the homes sophisticated style. Nestled on a picturesque property with a tranquil creek and pond at the front, this home offers breathtaking views and serene surroundings. A rare opportunity. Come fall in love with this exceptional property today! (id:60365)
Basement - 1252 Hillhurst Road
Oakville, Ontario
Welcome to a beautiful, newly renovated basement apartment located in one of Oakville's prestigious, quiet neighborhoods. This unit is fully furnished, Brand new move-in ready, and features a well-equipped kitchen with appliances, dishes, towels and more. The newly renovated bathroom includes a heated towel rack and bidet. This unit also includes a water softener and a reverse osmosis water system, providing holistic drinking water. Included are 2 designated parking spots. Enjoy shared access to a beautiful backyard space, organic food gardening area and a heated 50 foot pool. Located just a short drive from major amenities, Schools, Beautiful Parks, Tennis Court, Places of worship, A short walk to Gairloch Gardens, Shopping and dining options. The Oakville place shopping Mall & Whole Foods grocery store are nearby for your convenience, while Sheridan College, the Oakville Go Station & the Qew/403 are just a short drive away. Additional features include in-suite laundry, Modern finishes throughout & utilities are included, so you can enjoy a truly turnkey and healthy experience. (id:60365)
19 Montcalm Avenue
Toronto, Ontario
Charming and fully renovated, this 3+3 bedroom, 4-bathroom bungalow offers a perfect blend of character and modern updates. Featuring 3 self-contained rental units, each with its own private entrance, this property is ideal for investors, first-time buyers, or multi-generational families. Enjoy the convenience of 3 kitchens and shared laundry area. The home also features all-new electrical wiring, new roof and a 8-foot ceiling basement fully underpinned and waterproofed, offering peace of mind and long-term structural integrity. New Duct work, new drains and back water valve. Located in a desirable neighbourhood close to schools, the new LRT, GO Station, public transit, parks, and amenities. Great income potential or live in one unit and rent out the others! Move-in ready and packed with value. Don't miss this opportunity! (id:60365)
1310 - 2093 Fairview Street
Burlington, Ontario
Beautiful open concept 1 Bedroom condo in luxurious Paradigm complex. Suite includes 1 underground parking LVL B #265 and locker LVL B #312. Steps to lake, go station and shopping. No smoking or pets permitted. Hydro only utility paid by tenant. (id:60365)
25 Vinewood Road
Caledon, Ontario
"Freshly Painted, Whole House Full Of Pot Lights" Beautifully upgraded 3-bedroom, 3-washroom freehold townhome in the desirable Southfields Village community. Designed for modern living, the open-concept kitchen seamlessly connects to the dining, breakfast, and family areas, with a walkout to the backyard ideal for family gatherings and summer BBQs! The spacious primary suite features a large walk-in closet and private en-suite bath. This home offers thoughtful updates, including an extended interlock driveway for extra parking and convenience. Perfectly situated close to walking trails, top-rated schools, public transit, and easy highway access. Just minutes from Dougal Plaza, offering Subway, Indian restaurants, grocery stores, bakery, and child care services everything you need at your doorstep! Elementary school and bus stop are just a few steps away, with parks, plazas, and other amenities nearby. (id:60365)
147 Bruce Beer Drive
Brampton, Ontario
Bright & Clean Unit. Large Kitchen With Dinning Area. Efficient Layout & Great Location Close To Highway 410, Schools, Parks, Bus, Grocery Stores And Shopping Plaza. It's 5 level semi detached house. Basement kitchen is on the main floor and then couple of steps down one bedroom with full washroom. From kitchen 5 steps up the back portion of the house. Which is the middle portion of the house which has one bedroom with full washroom and family room. This back portion has a sliding door access to backyard. (id:60365)
46 Mint Leaf Boulevard
Brampton, Ontario
Welcome to this newly painted 3-bedroom gem nestled in one of Brampton's most sought-after communities. The grand 20 ft entrance sets the tone the moment you step inside. A sleek, modern kitchen with granite counters and stylish upgrades flows seamlessly into spacious living and family areas, complete with a warm fireplace. Hardwood floors and an oak staircase add elegance throughout. The primary suite offers a private retreat with a 4-piece ensuite and a generous walk-in closet. The newly finished basement, featuring two additional bedrooms and a separate entrance through the garage, offers exceptional flexibility for extended family or rental potential. New pot lights installed both inside and outside enhance the home's bright, contemporary feel. (id:60365)
23 Himalaya Street
Brampton, Ontario
2491Sq Feet Mattamy Home * PIE SHAPED & EAST FACING * LOTS OF UPGRADES - SPENT $$$$$$ * Beautiful layout & designed* 4 +1 Large Bedrooms * 2.5 +1Baths * 41' Wide Lot * Sunken Formal Living Room * 8 Feet Smooth Ceiling an Main Floor and on 2nd Floor * Pot Lights Throughout Main Floor.* Wifi Controlled Light Switches on Main floor and on Driveway * Upgraded Large Kitchen Modern Style with Big Size Mapple Stain Solid Wood cabinets, Quartz Countertop, Quartz island & Quartz.back splash * Gas Stove * Family Room With Gas Fireplace * Seperate Stairs To Basement * Side Enterance to Basement * Excess To Garage from inside* 2 Car Parking in Garage * Total Parking For 7 Cars (Including Driveway) * No Sidewalk* Family room, Living room and dinning room - all are separate * Big Size Master Bedroom with 4Pc Ensuite and walk-in closet * No Carpet in the house ( Carpet Free) * Laundry on Main Floor* One Big size Bedroom , One full 3pc Washroom and Huge Cold room storage in Basement * HUGE Backyard beautifully Landscaped with 3 beautiful trees * NEW INTERLOCK ON HALF BACKWARD (in 2024) * NEW LAMINATE FLOOR RECENTLY ON 2ND FLOOR * NEW KITCHEN REMODELING IN 2020 * BRAND NEW GARAGE DOOR (INSULATED) * No Grass in Backyard * Epoxy Paint on Garage Floor * NEW AC UNIT WITH HEAT PUMP IN DEC,2023 * NEW LENOX FURNACE IN 2018.Quiet Street with high level Community * All Amenities (Grocery shops, Gas Station, Restaurants , Pharmacy, Doctor Office, Hospital, Schools are close by. Highway 410 5 min Drive * First owner of house since Year 1999 *GREAT POTENTIAL TO BUILD LEGAL 3BEDROOM & 2 FULL WASHROOMS BASEMENT APARTMENT ( APPROX 960 SQ FT AREA) FOR EXCELLENT RENTAL INCOME TO PAY BIG PART OF MONTHLY MORTGAGE PAYMENT (id:60365)
13 Waterdale Road
Brampton, Ontario
Welcome to this Bright, Upgraded, Fully Renovated, and Freshly painted 4-bedroom, 4-bathroom detached home with a double car garage, located in a sought-after, family-friendly neighborhood. This beautiful, well-maintained home features a ***LEGAL 2-BEDROOM WALKOUT BASEMENT APARTMENT***registered with the city as a second dwelling unit. Approximately $175K has been spent on renovations and the legal basement conversion. ***THE MAIN HOME INCLUDES*** Brand new A/C and cooking range. Upgraded kitchen with granite countertops. All bathrooms updated with new quartz-counter vanities and toilets. New engineered hardwood on the main level, laminate flooring on the second level and basement a completely carpet-free home. All new double curtains with sheers and curtain rods. Recently installed washer-dryer, microwave, dishwasher, and steel garage doors. Stylish chandelier and freshly painted deck. ***LEGAL BASEMENT APARTMENT HIGHLIGHTS*** Fully separate entrance and direct access to the backyard, Above Grade Windows. Looks like an apartment and not a basement, Includes its own washer-dryer, fridge, microwave, and stove. Was previously leased for $2,200/month Great for generating rental income, in-law suite, or extended family living. Helps with mortgage qualification (check with your bank or mortgage broker regarding income qualification benefits) ***OTHER FEATURES*** Oak Staircase with Iron Pickets and 200 Amp Electric Panel. No sidewalk 4 parking spaces on Driveway 2 Parking In The Garage. Next to Fletchers Meadow Plaza 5-minute drive to Mount Pleasant GO Station and Cassie Campbell Community Center Close to schools, restaurants, plazas, highways, and public transit. This home is perfect for: First-time buyers seeking both personal use and income from a legal basement Investors looking for dual income potential and positive cash flow. This modern, income-generating home is elegant and move-in ready. A MUST SEE !!! (id:60365)
3139 Goodyear Road
Burlington, Ontario
PREMIUM LOT!! Step inside this never lived in Sundial built 5 bedroom detached home with 4016sqft. of finished area in the sought after Alton Village neighborhood situated on a premium lot backing onto the park! Spacious main floor offers a dining room, great room with fireplace, kitchen and breakfast with walk-out to the backyard. Upper floor offers a primary bedroom with 5-pc ensuite, along with four additional bedrooms and two 4-pc baths. Open concept Loft offers space for entertainment! Builder finished basement offers recreation room, den and 4-pc bath. Conveniently located close to HWY access and walking distance to Go Transit, parks, schools and more! (id:60365)
811 - 2433 Dufferin Street
Toronto, Ontario
Attention First Time Buyers!!!! Brand New Condo - HST Rebate Applicable. Builder Forms will be prepared by listing agent Welcome to 8 Haus Condos - over 1400 sq t of loft living (including private roof top terrace)The open concept main floor is bright and spacious with a staircase leading up to the second floor. The Primary bedroom features a walk out to oversized terrace with penthouse views. The den can be easily converted to a 4th bed room. Luxury laminate wood flooring throughout. Tremendous opportunity! Priced to Sell!!! Close to Yorkdale, Highways, TTC and amenities. (id:60365)
29 Worthington Avenue
Richmond Hill, Ontario
This 2 Storey Home In Sought After "Wycliffe Estates" Of Upper Richmond Hill Is Situated On A Premium 65X130 Ft Lot This property has Spacious layout ideal for families or professionals. Bright and open living/dining areas with large windows and hardwood flooring. Modern kitchen with breakfast area and walk-out to yard. This property offers 4 bedrooms and 3 bathrooms and 2 car garage access to house directly. Fresh paint! Huge skylight! Brand New Kitchen sink will be installed before move in. Expansive outdoor space perfect for entertaining, gardening. Quick drive to Yonge Street for shopping, dining, and essential services. Easy access to Gormley GO Station, Highways 404 & 400, and Viva/YRT transit. Close to Hillcrest Mall, big-box retailers, grocery stores, and medical center, Cafes, fitness clubs, and community events within minutes. (id:60365)

