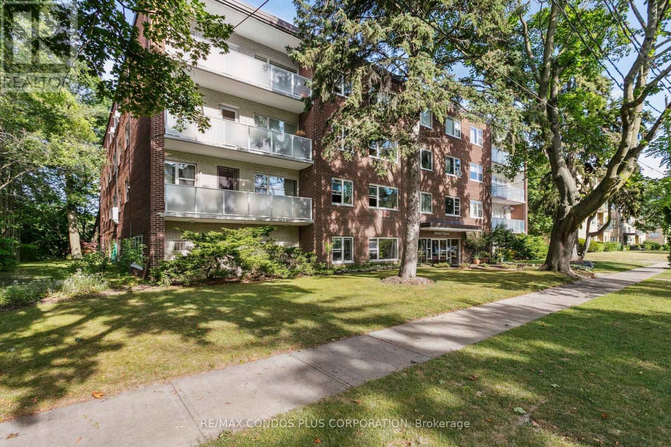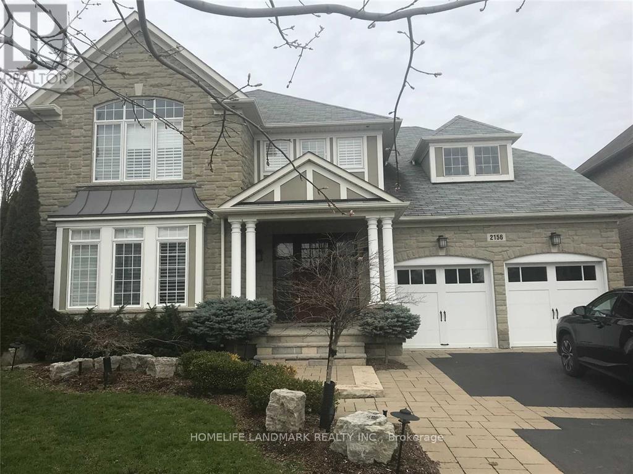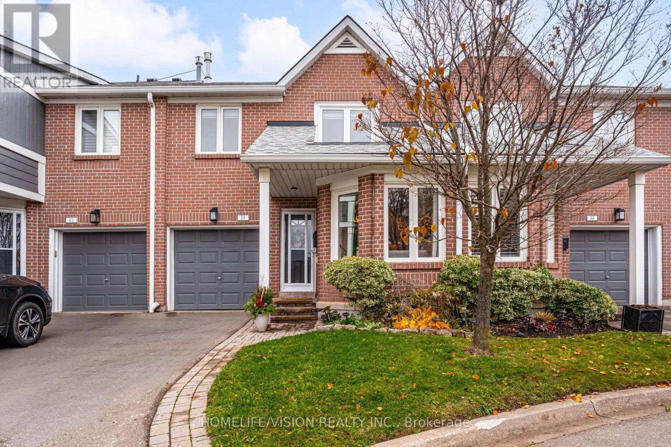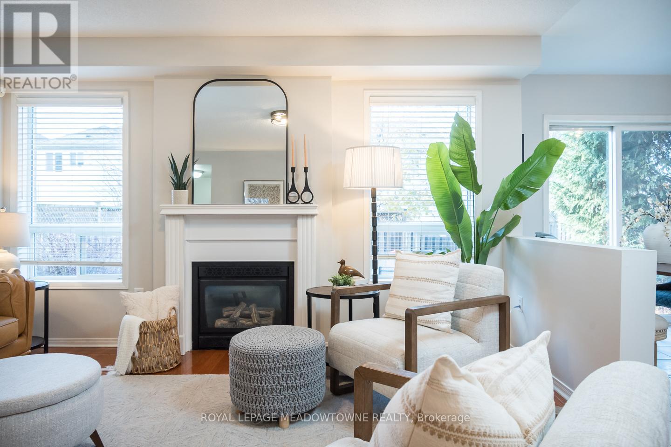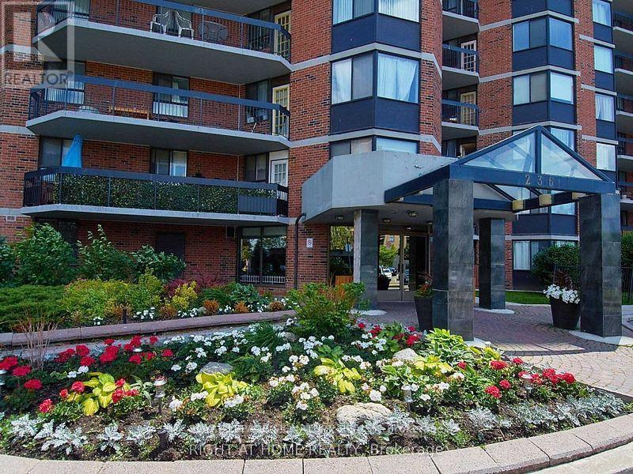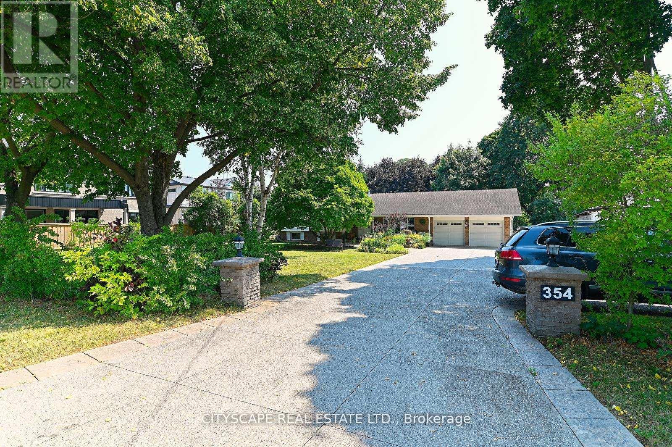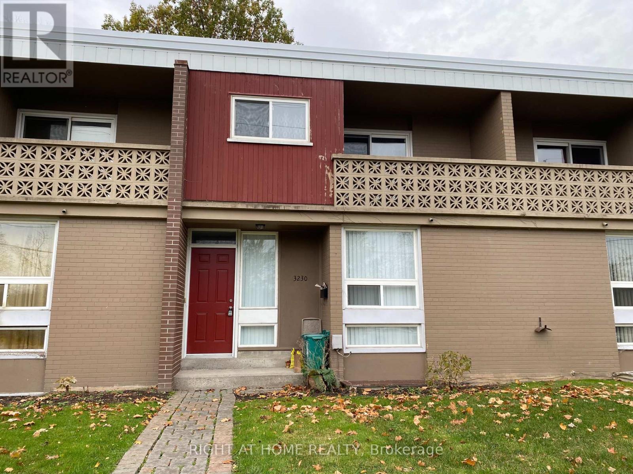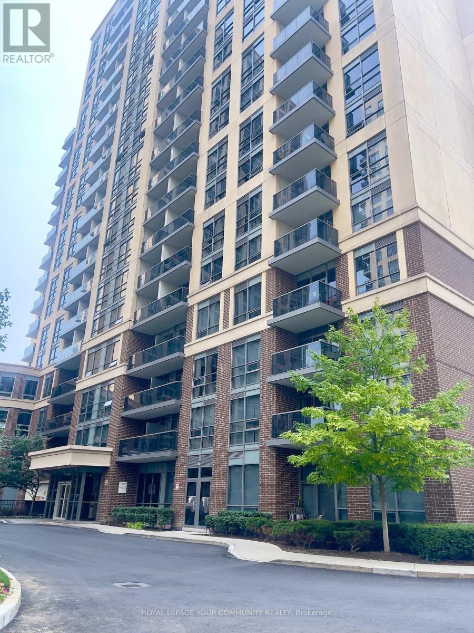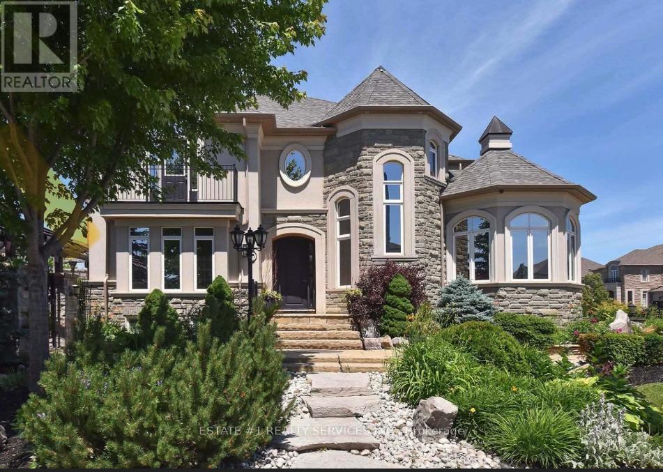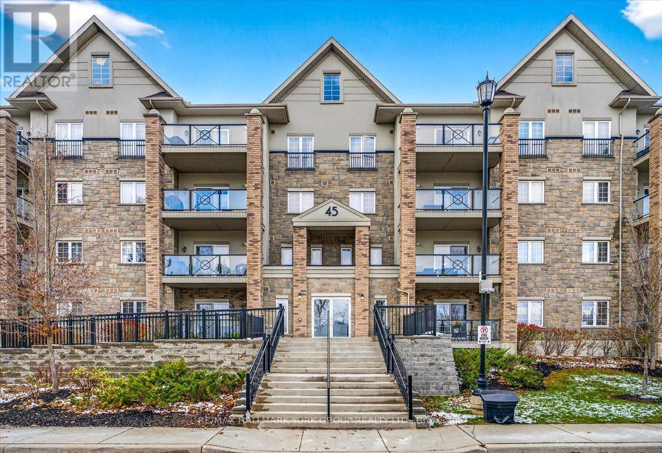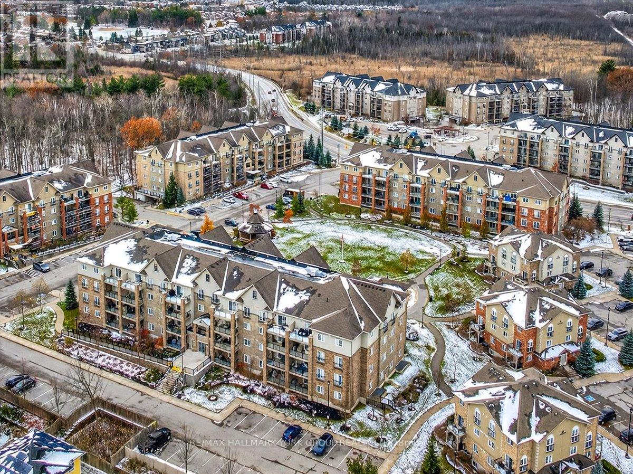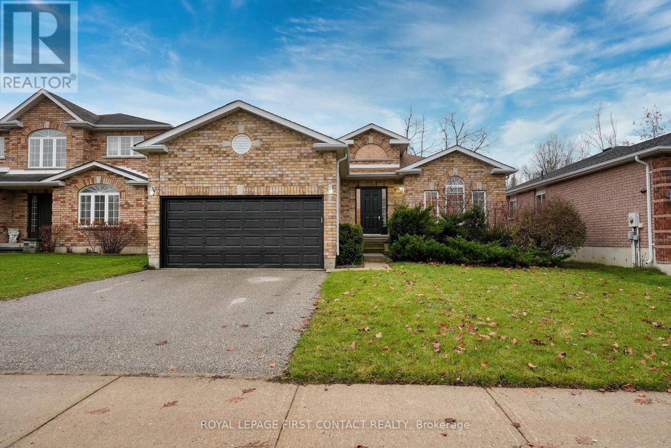101 - 185 Stephen Drive W
Toronto, Ontario
Value & Location! An Oasis in the City! Turn Key Bright S/W 539 Sq Ft Custom Reno.1 BR.+ Office/Dressing Rm.in Exclusive Well maintained financially secure Humber Terrace Apartments Co-op. Located on quiet dead end street where Nature is your neighbor in this Stonegate Country like location. Ravine-Woods-Trees- Humber River & Walking Trails to Old Mill Station and the Lake surround this Co-op on the North and East Sides. Kayaking-Canoeing-Ice Skating on the River- watching the Humber River Salmon Run - relaxing in the Co-op Backyard or on the River Banks are options weather permitting. Short walk to Berry-Stephens Humber loop bus stop with 5 minute bus ride to Old Mill Subway stop or Bloor West Village. 20 minute subway ride to downtown Toronto. Minutes nearby is QEW W/multiple shopping plazas, close to parks & highways. Well maintained efficiently run financially secure Co-op with special attention to maintaining and upgrading details. Note reasonable inclusive Maintenance &Taxes. Enjoy the life style options between Living in quiet Country like surroundings in this charming Unique 22 unit Co-op with a wonderful community of residents and having the closeness of the City life of Downtown Toronto. It does not get better than this. (id:60365)
2156 Heathcliff Court
Oakville, Ontario
This Gorgeous Customized Home Offers 4 Bedrooms & 3+1 Full Baths On Bedroom Level.3,846 Sq. Ft. Plus A Prof. Finished Basement. It Features I/G Salt Water Pool With Waterfall,Covered Porch With Gas F/P, Irrigation System, & Incredible Landscaping-Front And Back, Premium Pie Shaped Lot. Close To Great Schools, Parks & Trails, Easy Commuter Access & New Oakville Trafalgar Hospital. (id:60365)
59 - 2205 South Millway
Mississauga, Ontario
Sun-filled, south-east facing executive townhouse in a quiet Erin Mills community. Features an elegant primary retreat with sunken sitting area, fireplace, W/I closet, and 4-pc ensuite, plus a spacious 2nd bedroom with its own ensuite. Main level offers hardwood floors and a welcoming living room with fireplace and walkout to a new private patio overlooking peaceful green space. Finished basement adds a flexible 3rd bedroom/den, living area, 3-pc bath, rec room, laundry zone, and storage. Recent updates include a new furnace, washer, dryer, and microwave (all under warranty).Low condo fees cover pool, playground, green spaces, landscaping, snow removal, and visitor parking. Close to South Common, parks, trails, schools, transit, highways, UTM, and Erin Mills Town Centre. (id:60365)
1215 Newell Street
Milton, Ontario
Welcome to 1215 Newell Street, a well-maintained family home in Milton's sought-after Dempsey neighbourhood! -Check out this unbeatable location within walking distance to mature parks, schools, downtown amenities, and offering quick access to the 401/407 and GO station for effortless commuting. This approx. 1,800 sq. ft. home features a bright eat-in white kitchen with newly installed countertops and backsplash, plus direct access to the fully fenced backyard with patio-ideal for everyday living and entertaining. The main floor offers a formal living/dining room plus a cozy great room with gas fireplace, complemented by hardwood flooring, upgraded lighting, and a freshly painted neutral colour palette throughout. Upstairs, you'll find three generously sized bedrooms, including an extra-large primary suite with his-and-hers closets (one walk-in) and a spacious 4-piece ensuite with separate shower and soaker tub, plus an immaculate 4-piece main bath. The unfinished basement-with side/separate entrance, laundry, cold cellar, and sump pump-provides incredible potential to customize the space or explore future in-laws! With parking for two (single garage + driveway), this home offers comfort, convenience, and exceptional value. Ready to move in and make your own! (id:60365)
305 - 236 Albion Road
Toronto, Ontario
Looking for responsible female student or female professional to share this amazing 3 bedroom furnished condo with the single, female, professional owner. This beautiful condo is COMPLETELY furnished with FULLY equipped kitchen and ensuite laundry. There is a brand new Samsung all-in-one washer dryer in the ensuite laundry. Make yourself comfortable. Just bring your clothes and bedding. The main bathroom will be shared. Private bedroom with bed, under bed storage, desk, dresser and closet. Full use of kitchen, living room, dining room and balcony. Full use of the gym, sauna, swimming pool party room are included. Wifi, TV, heat, hydro and water are included. The owner is an amazing, friendly professional lady who will make you feel right at home. Living room fireplace for cozy winter evenings. TTC is right in front of the building with short bus ride to subway. Amazing trails along the Humber River for walking and/or biking are only steps away. LENGTH OF LEASE IS FLEXIBLE.. (id:60365)
354 Plains Road W
Burlington, Ontario
Brand-New Built 2-Bedrooms Fully Private and own Entrance with backyard unit on Ground Floor with luxury furnished with all-inclusive*No Shared Space at all*.Free parking on premises. Family-friendly Neighbourhood. Flexible Short & Long Term Stays Available.*2 Guests $140.* 3 Guests $210. Per Night & $4500 per month with all-inclusive. Maximum Occupancy (3) Guest and 30 days,*Longer stay can be discussed* This luxury fully Furnished with modern décor Reside -available in the Heart of Aldershot Burlington.*Fully Equipped kitchen brand new s/s Appliances and Essentials, full bathroom,*High-speed internet and smart TV with ensuite laundry, Ideal for Corporate Travelers, Professionals. Just 5 Minutes To *Aldershot GO Station and Maple view Mall,15 Minutes Walk To the Stunning Royal Botanical Gardens (RBG)-40 Minutes to Toronto,50 Minutes to Niagara Falls, .Easy access to Highway 403/QEW. Close to McMaster University. Perfect blend of comfort, style with Large windows Creating a Bright & Natural light and convenience space inviting ensure a restful night's sleep for your stay [Rides can be provided if arranged in advance and pricing if any to be discussed and agreed upon prior to use (id:60365)
3230 The Credit Woodlands
Mississauga, Ontario
Welcome to this bright and spacious 3-bedroom Townhome! Nestled in a prime location, Steps from school, UTM, Erindale Go Station and parks. Bus Stop Is Right By The Door! Easy Access To highways. (id:60365)
701 - 1 Michael Power Place
Toronto, Ontario
Amazing Sun-Filled Vivid Condo! This Highly Functional Open Concept Design With Modern Finishes has an Open Balcony Facing the Cul De Sac and Door Park Entrance. NEW Centre Kitchen Island with Built-in Microwave, Double Sink, Granite Counter Tops. Primary Bedroom fits a King or Queen Bed. 4pc Full Bathroom with Plenty of Vanity Space. Amenities: Indoor Pool, Party Room, Library, Theatre. Steps to Islington/Bloor Subway Station, Surrounded By Parks, Restaurants, Minutes From 427 Highway. ***Included One Parking Spot and one Locker Room. (id:60365)
34 Violetridge Court
Brampton, Ontario
Only upper portion for rent. Rare Opportunity To Own On Quiet And Private Cul Du Sac! Newly Renovated & Professionally Decorated & Landscaped. It's Your Private Escape! Corner Unit W/Many Windows Illuminating Vibrant Living Spaces, Gourmet Kitchen With New Appliances W/Countless Upgrades. Relax In The Luxurious Master Suite & Ensuite W/Heated Floors & Sauna. Close To Walking Trails, Public Transport & Parks. (id:60365)
211 - 45 Ferndale Drive S
Barrie, Ontario
Who says you need a house to live large?This rare 3-bedroom, 2-bath end unit proves you can have space, style, and zero yard work. Enjoy 1,464 sq ft of bright, airy living with 9-ft ceilings, oversized windows, a separate entry space with large closets, elegant crown moulding, fresh paint, keyless entry, and a layout made for entertaining.Cook like a pro in your upgraded kitchen featuring gold fixtures, stainless steel appliances, an induction stove, granite countertops, and a modern backsplash-then sip your morning coffee on your east-facing balcony, soaking in sunrise views without ever touching a snow shovel.And the lifestyle? That's the real flex. You're minutes from Lake Simcoe, scenic walking trails, downtown Barrie, restaurants, shopping, the marina, and Highway 400-plus beautiful common grounds with a gazebo and benches for those "I actually live here" moments. Luxury, convenience, and the true Barrie lifestyle-fully move-in ready and waiting for you. (id:60365)
211 - 45 Ferndale Drive S
Barrie, Ontario
Who says you need a house to live large?This rare 3-bedroom, 2-bath end unit proves you can have space, style, and zero yard work. Enjoy 1,464 sq ft of bright, airy living with 9-ft ceilings, oversized windows, a separate entry space with large closets, elegant crown moulding, fresh paint, keyless entry, and a layout made for entertaining.Cook like a pro in your upgraded kitchen featuring gold fixtures, stainless steel appliances, an induction stove, granite countertops, and a modern backsplash-then sip your morning coffee on your east-facing balcony, soaking in sunrise views without ever touching a snow shovel.And the lifestyle? That's the real flex. You're minutes from Lake Simcoe, scenic walking trails, downtown Barrie, restaurants, shopping, the marina, and Highway 400-plus beautiful common grounds with a gazebo and benches for those "I actually live here" moments.Luxury, convenience, and the true Barrie lifestyle-fully move-in ready and waiting for you. (id:60365)
79 Sproule Drive
Barrie, Ontario
Quality "Morra" built in Barrie's west end. Immediate Possession! Open concept plan with main floor family room & gas fireplace. 2 bedrooms up and 2 bedrooms down with 3 baths. Nice and bright premium walkout lot t with rear privacy Tenant responsible for cable, internet, all utilities, exterior maintenance including snow removal & lawn maintenance. Tenant to provide proof of Tenants insurance prior to lease commencement. Landlord requires completed application including references, full credit report, proof of income including paystubs along with employment letter & government identification, first and last months rent plus key deposit of $200. Please note this is a non-smoking property. Pets will be considered . Minimum 1 year Lease required. (id:60365)

