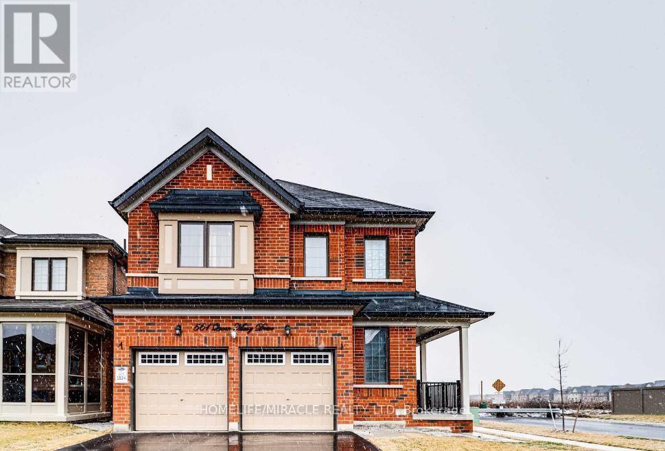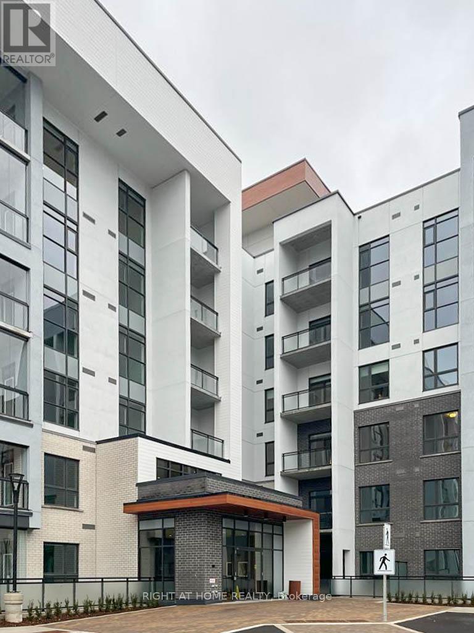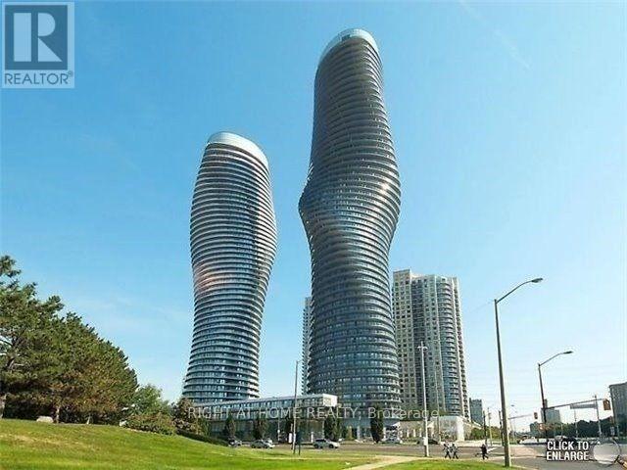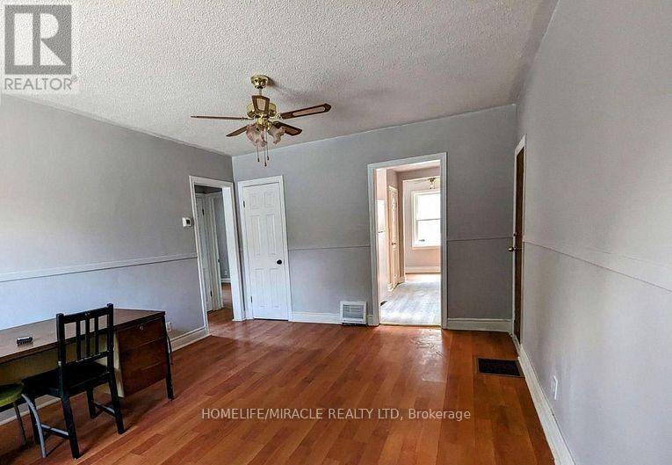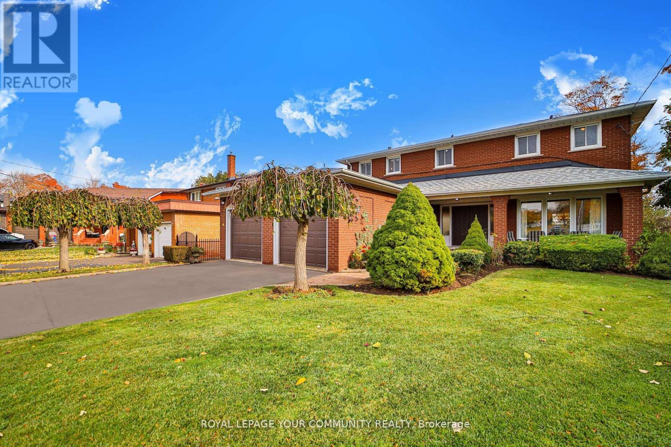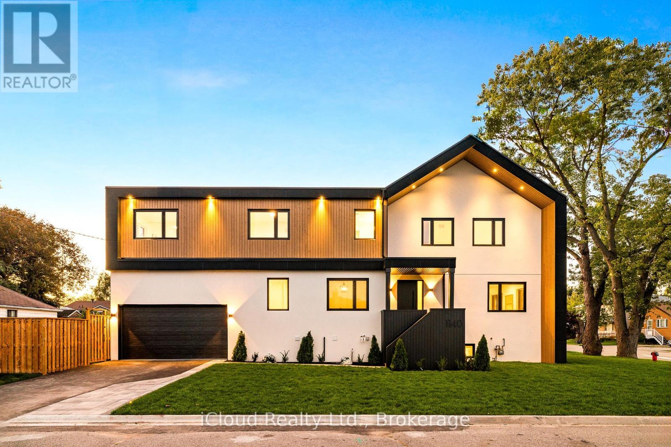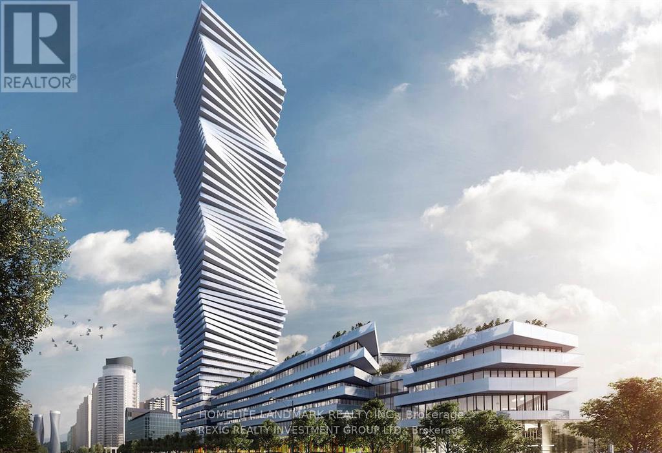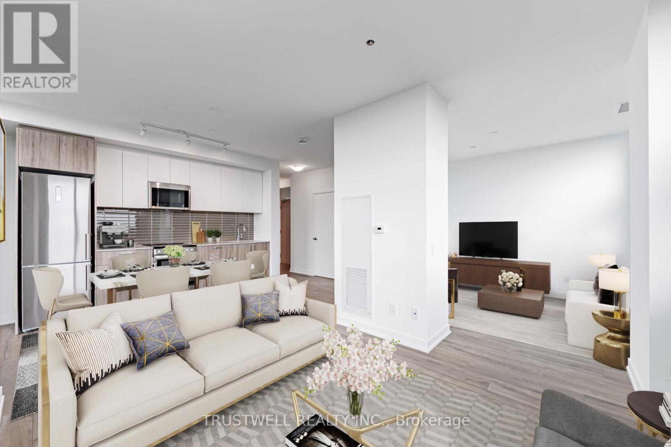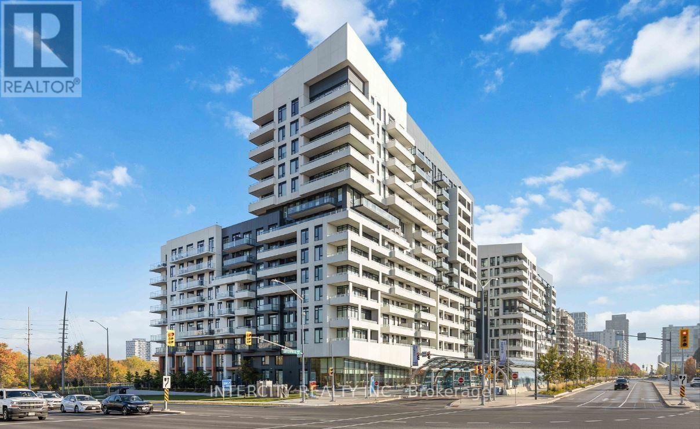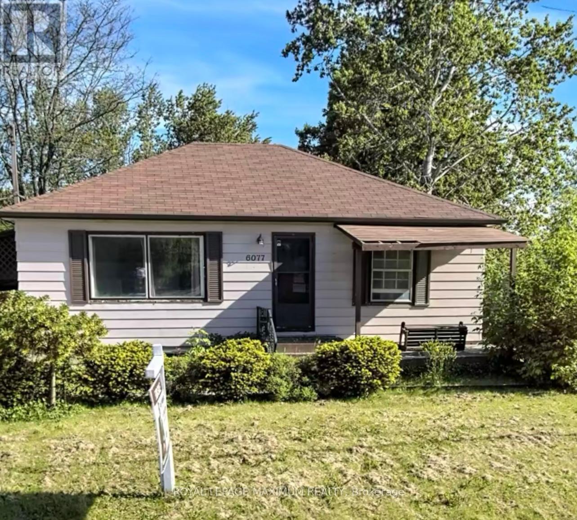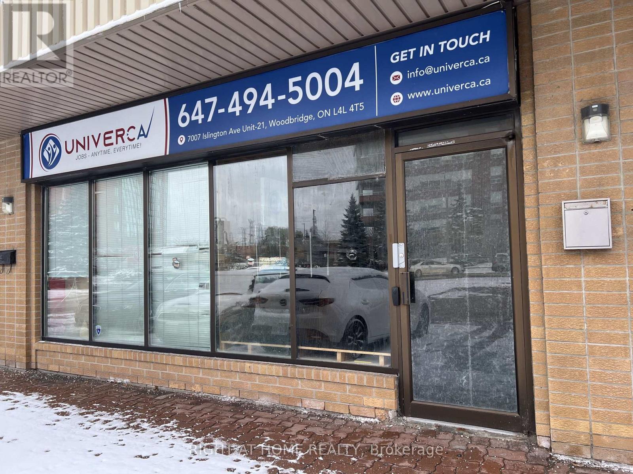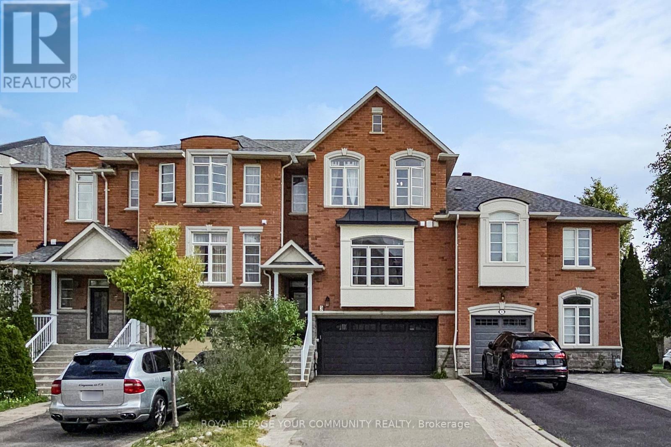561 Queen Mary Drive
Brampton, Ontario
**UPPER **Bright & Spacious 4 Bedrooms, 2.5 Washrooms, 5 Car Parking, Double Car Garage Detached In The High Demand Northwest Area. Corner Lot, No House At The Back, Very Bright, Open Concept Layout, Lots Of Natural Light, Close To Transit, Schools, Its A New Developed Community. 5 Parkings. (id:60365)
411 - 460 Gordon Krantz Avenue
Milton, Ontario
Welcome to Soleil Condos by Mattamy Homes. This stunning 2 bedroom and 2 full washroom unit is 879 sqft with a 70 sqft open balcony. The unit has an open concept kitchen with stainless steel appliances. The primary bedroom is a spacious large room with a 4 pc ensuite washroom and a walk in closet. The second bedroom has a 4 pc attached washroom as well. The laundry room has storage space. Walk out to a beautiful open balcony from the living room. The unit has large windows which brings in an abundance of sunlight. This beautiful building has long hall ways and modern keyless entry door locks. The amenities feature a fitness centre with a complete yoga studio, rooftop deck/garden, party/meeting room & visitor parking. The locker is on the same level as the unit. Close proximity to the Milton Education Village with future campus of Wilfred Laurier, Conestoga College & Mattamy National Cycling Centre, hospital, rec centre, parks, schools and shopping. (id:60365)
1605 - 50 Absolute Avenue
Mississauga, Ontario
670 Sq Foot (Not Including Balcony) 1 Bedroom Suite In Mississauga's Most Iconic Tower! Great Views! Granite Counters In Kitchen & Bathroom! Stainless Steel Fridge, Stove, B/I Dishwasher & B/I Microwave! Brand New Luxury Vinyl Plank Floors Installed! Freshly Painted Throughout! 9 Ft Ceilings! 2 Seperate Walkouts To Balcony (One From Living Room & One From Primary Bedroom)! Ensuite Laundry, 1 Parking Spot & 1 Locker Included! Living Room Is Not A Ridiculous Curved Shape! Professionals Will Feel Proud To Live In This Unit! (id:60365)
45 Main Street N
Halton Hills, Ontario
Prime Investment Opportunity in Georgetown, Halton Hills AWESOME 2 BEDROOM BUNGALOW HOUSE WITH CONVENIENCE STORE INVESTMENT PROPERTY FOR SALE NOT BUSINESS An exceptional investment opportunity awaits in the heart of Georgetown, Halton Hills! This property features a long-standing retail convenience store successfully operating for over 30 years in a high-traffic location, along with an attached 2-bedroom bungalow. Prime Location: Positioned in a busy, high-demand area with excellent visibility and foot traffic, ensuring continued success for the retail operation. Dual Income Potential: The attached 2-bedroom bungalow offers a comfortable living space, perfect for the owner or as a rental property. Rapidly Growing Area: Georgetown is a thriving community with ongoing development, ensuring increasing value and potential for long-term growth. Future-Proof Investment Georgetown is one of the fastest-growing communities in the GTA Continued residential and commercial development in the area Long-term appreciation and strong Return on Investment potential Whether you're looking to diversify your investment portfolio, or capitalize on Georgetown's booming real estate market, this property offers the perfect blend of commercial success and residential comfort. This is a rare, must-see opportunity for investors looking to secure COMMERCIAL AND RESIDENTIAL INVESTMENT PROPERTY WITH DOUBLE INCOME. Don't miss out! . (id:60365)
21 Disan Court
Toronto, Ontario
Humber River Ravine Lot, Widens to almost 74 ft at rear! Welcome to 21 Disan Court, in the Heart of Thistletown-Beaumond Heights Community; a vibrant & welcoming neighbourhood. A must see! The home sits on just under 1/4 acre and is situated at the end of a cul-de-sac; grounds are professionally landscaped; family oriented & friendly neighbourhood. Walk through the front door and see right through to the open area kitchen/family room, view the Humber River Conservation Lands through the wide expanse of windows. Lower level is above ground , includes a large, spacious walkout to a beautiful patio. A well maintained 2 storey, 4 bedroom home, with more than 3400 sq ft. of living space. A good bones 1975 custom home built with many upgrades by original homeowners, including: circular staircase; wrought iron accents; solid wood kitchen cabinetry; high ceiling foyer; main floor 2pc bath, side entrance with walk out to garden. Open concept, eat-in kitchen & family room with fireplace; spacious living & dining room with hardwood floors. 2nd floor is also laid in hardwood floors. All bedrooms are spacious, with a very spacious 24ft primary bedroom with 3pc ensuite bath; & large walk-in closet. Expansive finished open concept lower level, with walkout to large back yard, overlooking the Humber River Conservation Authority Lands. The lower level could easily be converted to an in-law-suite. The lower area is comprised of: a large kitchen; family room; den with wood burning fireplace; beamed ceiling, & solid oak panelling; 2pc bath; large walk-in pantry; large laundry room; + cold room/cantina. There is plenty of storage space throughout the home. 0versized 2 car garage; fenced in lot; front & rear lawn inground sprinkler system! Minutes to Hwy 401, Hwy 427, New Finch West LRT, Etobicoke North GO Station Woodbridge shops, Toronto Airport, Humber College, Canadian Tire, Walmart & New Costco! (id:60365)
1140 Ogden Avenue
Mississauga, Ontario
Stunning newly built custom home offering 4+1 bedrooms and 5 bathrooms with nearly 3,800 sq.ft. of luxury living in Mississauga's desirable Lakeview community.Situated on a wide 44x110 corner lot with striking curb appeal,this residence showcases a modern exterior with natural wood siding accents, exterior pot lighting,a full irrigation system with rain sensors, smart perimeter security cameras, and WiFi digital locks.A built-in two-car garage with high-lift doors, mezzanine storage loft, universal EV charger, and a private drive for two more vehicles offer parking for four.Inside, elegant finishes include white oak flooring, designer large-format tiles, pot lights with dimmers, and motion sensor closet lighting throughout.The main floor features an open living and dining area with custom accent wall and sconces, a private office, and a designer powder room with custom mirrors,integrated strip lighting, and wall-hung toilet.The chefs kitchen is a true centerpiece with a quartz waterfall island, full quartz backsplash,WiFi-enabled smart appliances, induction cooktop, wall oven, automatic heat-sensor hoodvent, pot filler, oversized sink with built-in racks, walk-in pantry with custom storage, and a coffee/bar station.A side mudroom with garage access completes the level.Upstairs, the primary retreat boasts two walk-in closets with integrated lighting and a spa-inspired ensuite with radiant heated floors, freestanding tub, wet-room shower, private water closet, wall-mounted faucets, and backlit mirrors.Three additional bedrooms include one with ensuite and walk-in closet, plus a shared bath.The finished lower level offers a large rec room, a bedroom and bathroom, plush carpet, generous storage, and an open-concept layout ideal for a recreation area or future secondary suite. Located minutes from Lake Ontario,Lakefront Promenade Park, Port Credit GO, the QEW, and the exciting Lakeview Village redevelopment, this home blends modern luxury, lifestyle, and long-term value. (id:60365)
2304 - 3883 Quartz Road
Mississauga, Ontario
Welcome to M City2, an architectural icon and proud winner of the 2024 CTBUH Award of Excellence Best Tall Building. This stunning 2-bedroom + den corner suite offers one of the most sought-after floor plans in the building, with a 290+ sq. ft. wrap-around balcony showcasing breathtaking 270 panoramic views of Mississauga City Centre, the Toronto skyline, and Lake Ontario. The den is enclosed with a sliding door and window, making it a perfect private office or flexible third room. Builder upgrades include 4 ceiling outlets for added lighting design options and premium upgraded tiles in both bathrooms for a sleek, modern finish. The open-concept kitchen, dining, and living areas create an elegant flow ideal for both everyday living and entertaining. Residents of M City2 enjoy a wealth of 5-star amenities, including rooftop terrace, outdoor swimming pool, basketball court, hotel-style concierge, children's playroom, meeting rooms, fitness facilities, and more. Located in the heart of Mississauga, this residence puts you steps from Square One Mall, Celebration Square, Sheridan College, Living Arts Centre, YMCA, library, T&T, restaurants, parks, schools, movie theatre, future LRT, and the GO Transit Terminal. This is your chance to embrace luxury, convenience, and urban living at its finest in an award-winning community. Don't miss out on this extraordinary condo at M City2! (id:60365)
1107 - 1787 St Clair Avenue W
Toronto, Ontario
Prestigious Large Penthouse Corner Unit with high ceiling. South East Lake View. 2 Bedroom + Den. Den is large enough to be a dining room. Functional Layout. Den With Large Window. Parking And Locker Included. Built by Graywood which also built Ritz Carlton Toronto. Minutes From Stockyards Village And Ttc Line. Building Amenities: Rooftop Bbq Terrace, Outdoor Firepit Lounge Area, Party Room, Games Room, Exercise Room, Pet Washing Station, Gym Facilities. One Wide Single-Side Parking Nearby The Lift. Locker and Bike Rack Are Included. (id:60365)
813a - 10 Rouge Valley Drive
Markham, Ontario
York Condo At Hwy 7 & Warden, South View, Bright & Spacious 2Br. 9' Ceiling. Laminate Flooring T/O Except Bath. 1 Parking & Locker Included. Modern Kitchen With Stone Counter & Backsplash. S/S Appliances. 24Hr Concierge. Visitor Parking. Civic Centre, Unionville Hight School, 404/407/Go Train, Y.M.C.A. And More Nearby. (id:60365)
Upper - 6077 King Road
King, Ontario
Welcome to 6077 King Rd., Nobleton. Great rental on a huge lot 75 x 200 fully renovated with two bedrooms, three-piece bath and five appliances stainless steel. Ample storage. Conveniently located close to main highways, amenities, schools and much more! (id:60365)
21 - 7007 Islington Avenue
Vaughan, Ontario
Excellent Opportunity to Lease A 1326 Sqft. Ground Floor Property In A Prime Woodbridge Location! Located on Islington Ave/Steeles Ave W This Vacant Property is Right On The Border of North York & Vaughn With Plenty of Parking. The Property Features a Kitchen and Two Washrooms. A Professional, Well-Managed Complex Suitable For A Wide Range of Businesses. See Attached Vaughan Zoning "Permitted Uses" Close to Major Highways (id:60365)
3 Rustwood Road
Vaughan, Ontario
Welcome to a stunning representation of modern elegance in the heart of Thornhill Woods. This luxurious 3+1 bedroom, 4 bathroom townhouse embodies sophistication and style, offering an exceptional living experience. Fully renovated from top to bottom, this home features soaring 9' ceilings, luxury vinyl floors, and expansive windows that flood the space with natural light. Step into the inviting open-concept family room, enhanced by a cozy gas fireplace, spacious living and dining areas - perfect for entertaining or quiet family nights. The second floor houses three generously-sized bedrooms, complemented by beautifully upgraded bathrooms. The professionally finished basement serves as an ideal in-law suite or nanny quarters, conveniently accessible from the garage. Outside, a sun-drenched deck awaits, perfect for summer gatherings, large backyard for nurturing your gardening passions. The dream double car garage offers remarkable space, even exceeding standard dimensions, providing ample storage for bicycles, tires, and more while featuring an exclusive walkway to the backyard. Recent updates, including a new roof, custom garage door, front door, elegant flooring, and upgraded kitchen appliances, truly set this gem apart. Positioned minutes from schools, parks, the Rutherford Marketplace Plaza, GO transit, Vaughan Mills, Canada's Wonderland, diverse dining options, and major highways (407/7/400), this home represents the epitome of luxury living in a prime location. (id:60365)

