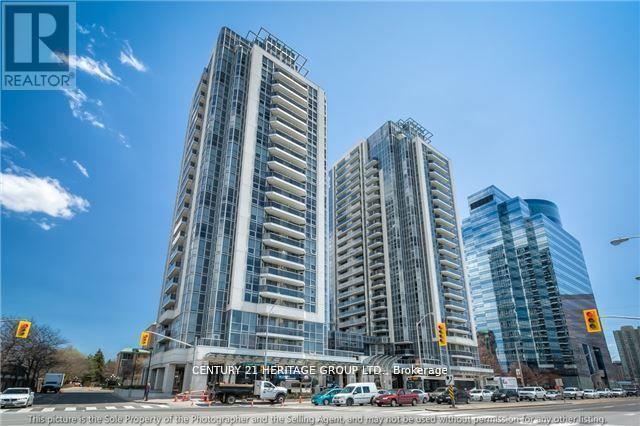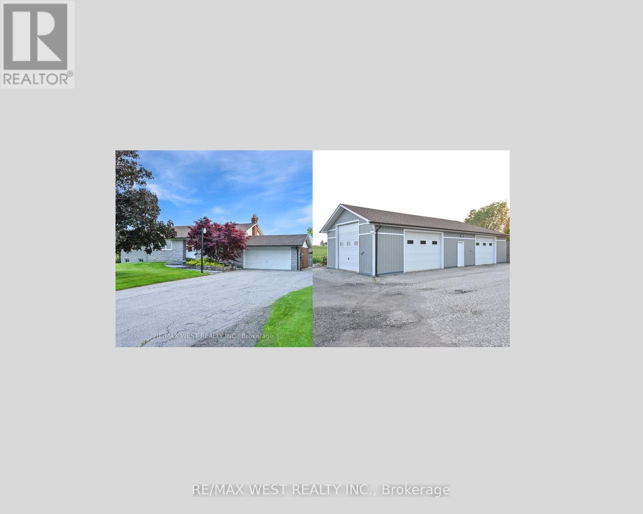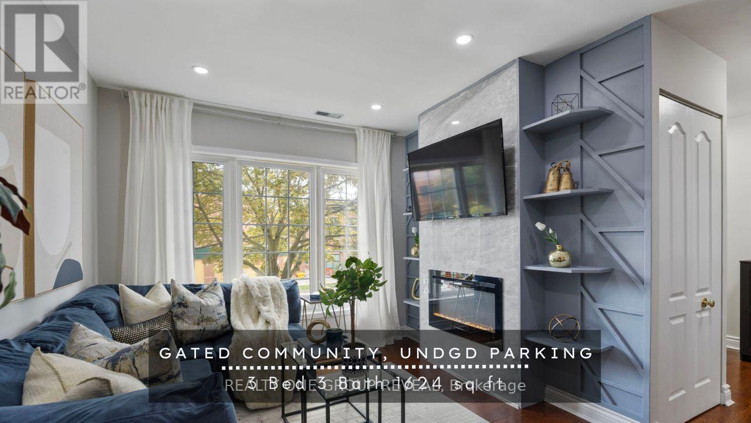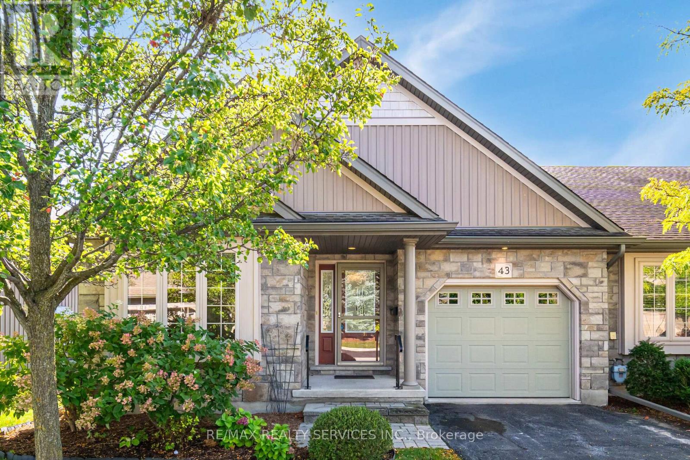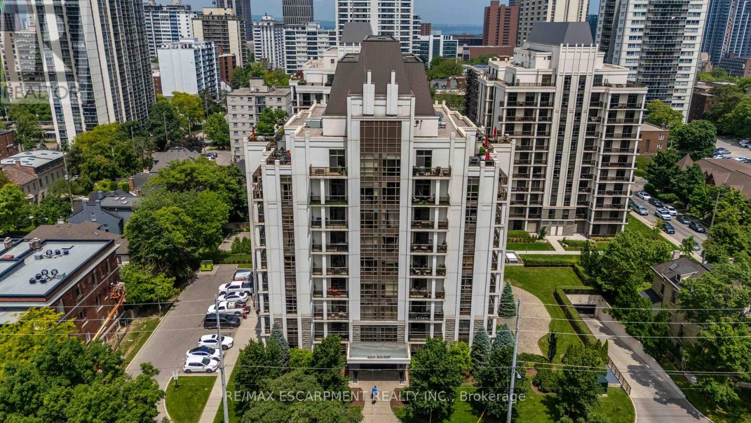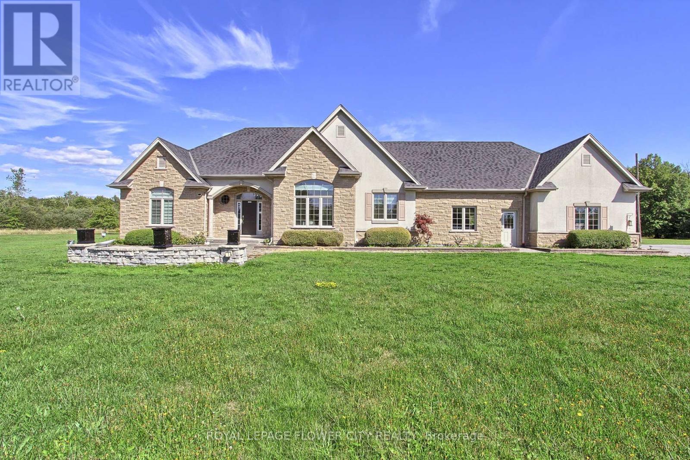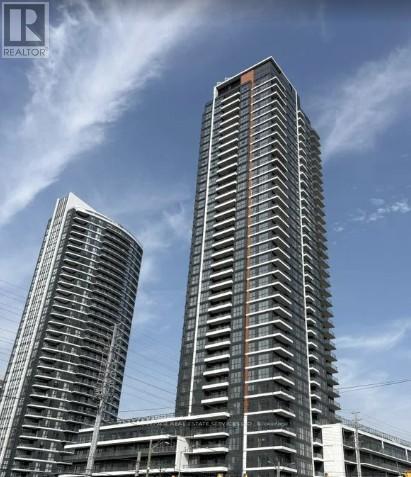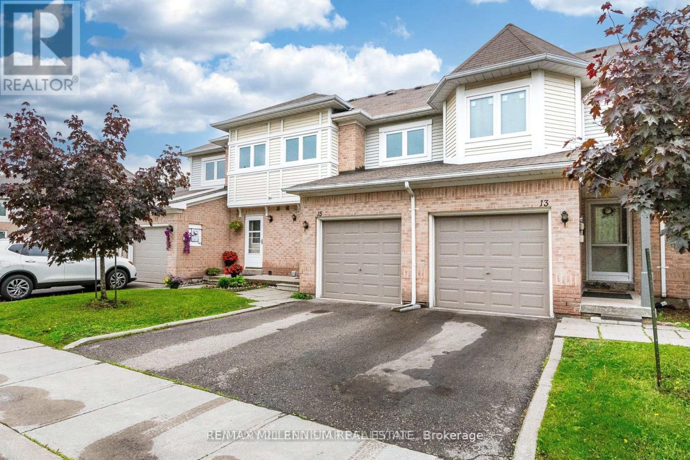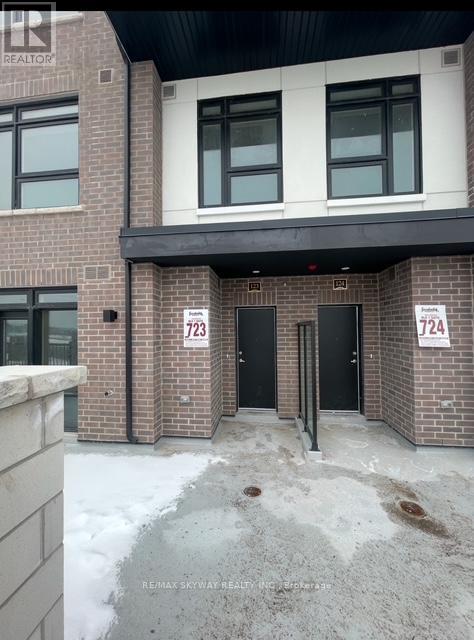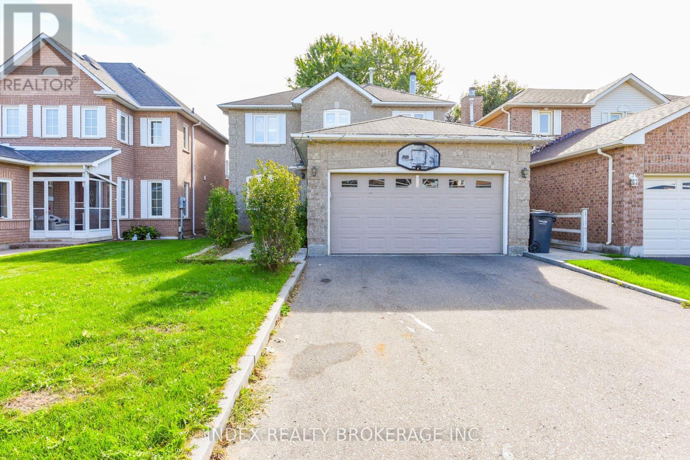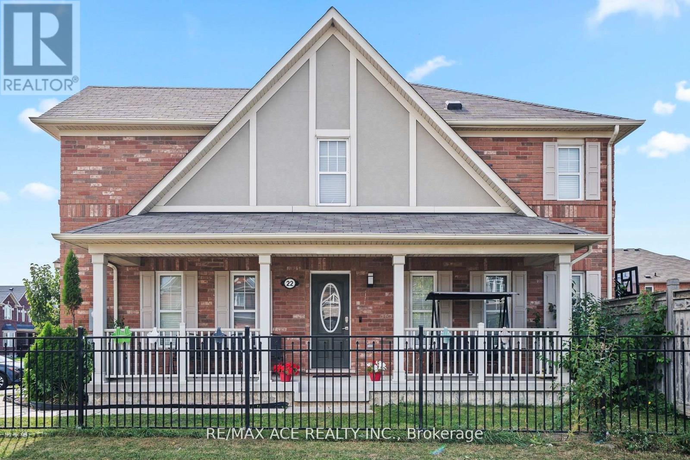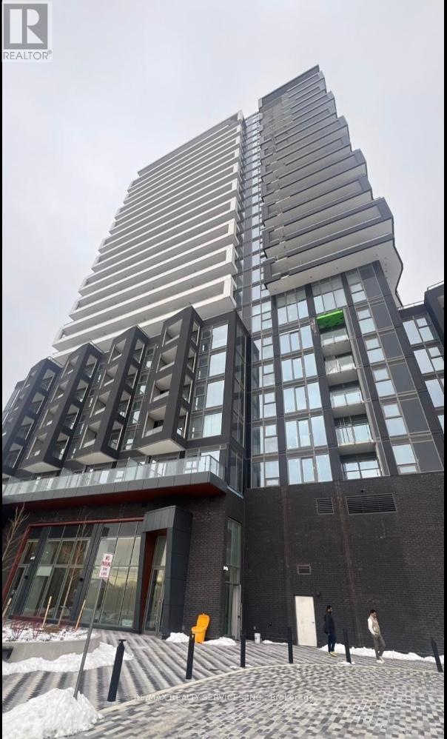2105 - 5793 Yonge Street
Toronto, Ontario
Location, Location. Location, Discover luxury living in this high-floor Spacious South East Corner Unit W/ Unobstructed East View W/ Big Balcony, Introducing In The Heart Of North York, The unit features a 9' ceiling, enhancing the sense of space and elegance. Both the primary and 2nd bedrooms have functional layouts w/ floor-to-ceiling windows, allowing abundant natural light and showcasing beautiful east-facing-vistas. Bright & Spacious, Delightful Open Concept, this condo is steps from supermarkets, restaurants, and all daily essentials. Finch TTC Station is directly accessible via the underground level of the neighboring office bldg, minute walk Go Terminal. Residents enjoy amenities incl. 24/7 concierge, indoor pool, theater, gym, party room, sauna, and guest suites. Harwood Floor, Contemporary Kitchen Features Granite Counter, Stainless Steel Appl. & Mosaic Backsplash, Very Convenient Location! Steps To Finch Subway Station., Go Bus, Viva. Unit Is Tenanted with very good tenant is a month to month paid $2,522.00, can Assume the tenant or not. ***EXTRAS***1 Parking + 1 Locker, Stainless Steel Fridge, Stove, B/I Dishwasher, B/I Microwave, Washer Dryer, Existing Light Fixture's (id:60365)
12370 Creditview Road
Caledon, Ontario
Spacious Family Home with In-Law inspired Suite, Shop & Ample Parking Close to Amenities! This well-appointed home offers room for the whole family and then some! Featuring 4 bedrooms(3 up + 1 down), 3 bathrooms, and a bright open-concept layout, this property checks all the boxes for comfortable living, functional open concept space, and income potential. The main level welcomes you with a spacious living area filled with natural light, flowing seamlessly into the kitchen and dining space-perfect for entertaining or everyday family life Downstairs, you'll find a fully finished basement with an in-law type suite, ideal for extended family, guests. Outside, from Gardens to privacy Large BBQ Area With reverse eat under interlocked verandah the possibilities are endless with a large detached shop-perfect for a home business, hobby space, or storing all your toys. Plus, there's tons of parking for vehicles, trailers, or RVs. Prime Location: Conveniently located close to shopping, schools, parks, and other amenities, making daily errands and commutes a breeze. (id:60365)
803 - 1400 The Esplanade Drive N
Pickering, Ontario
Welcome to the Casitas at Discovery Place, this bright and spacious 3-storey condo townhouse located in a secure, gated community right in the heart of downtown Pickering. Offering 3 bedrooms and 3 bathrooms, this home is designed for both comfort and convenience. The main level features an open-concept living and dining area with plenty of natural light, perfect for entertaining or relaxing. The kitchen offers functionality and flow, with easy access to the main living spaces. Upstairs, you'll find generously sized bedrooms, while the primary retreat occupies the top floor, complete with ample closet space and a private ensuite for your comfort. Enjoy the peace of mind of underground parking and a locker for extra storage. With security at the gate and a location thats steps to Pickering Town Centre, restaurants, transit, parks, and the GO Station, this property is ideal for those seeking urban convenience with a community feel. (id:60365)
43 Rose Glen Crescent
Niagara-On-The-Lake, Ontario
INVEST OR LIVE!! Welcome to Rose Glen Esate, sought after Bungalow Town House Community . Only 34 Units in his well groomed Community. A spacious bright 1372 SQ Feet. A rare find at this price. All rooms including laundry located in a carpet free, open concept luxury bungalow. Boasting gleaming hardwood flooring and cozy fireplace. The Great room or combined living dining over looks and walksout to lush greenery and spacious deck at back. Cozy all year long. Popular Virgil is known for easy access to The Niagara On The Lake attractions, Historical and slow paced living and recreation. Move in condition, professionaly painted and cleaned awaiting new owners for new adventures. Large basement ready to be finished for extened family or recreation and hobbies. Imagination awaits. Vistor parking very close by. (id:60365)
409 - 90 Charlton Avenue W
Hamilton, Ontario
Discover the perfect blend of comfort and convenience in this beautifully updated 1-bedroom condo at 90 Charlton Ave W, Unit 409. This 4th-floor gem offers an open-concept layout and a nicely updated bathroom, making it ideal for those seeking a modern, low-maintenance lifestyle in a vibrant Hamilton neighbourhood. You'll enjoy a bright and airy living space, thoughtfully designed for relaxation and everyday living, with the convenience of in-suite laundry, central air, and geothermal heating/cooling included in your condo fees. City Square, by award-winning New Horizon Developments, offers impressive amenities including a state-of-the-art fitness centre, a spacious party room, a meeting room, secure bicycle storage, and ample visitor parking. The building is exceptionally well-managed, and its amenities are exclusive to this tower, which also boasts fewer units than the other two City Square buildings. Experience the best of Hamilton living in the historic Durand district, a highly sought-after and vibrant neighbourhood. This walkable location is near St. Joseph's Hospital, trendy James St, Locke St, coffee shops, and a variety of restaurants. Enjoy ample green space directly across from Durand Park and near escarpment trails. Excellent connectivity is provided with easy mountain and highway access, plus proximity to the GO Station and public transit options. This is a rare opportunity to own in one of Hamilton's most desirable communities. (id:60365)
4161 White Road
Port Colborne, Ontario
Imagine coming home to your own private 19-5 acre sanctuary, just 20 minutes from Niagara Falls and St. Catharines. This approx. 3,900 sq. ft. bungalow blends comfort and elegance with soaring ceilings, hardwood floors, a sunlit great room with fireplace, and a spacious kitchen and dining area perfect for family gatherings. The full-size finished basement offers endless possibilities for extra living, entertaining, or storage, while the 27-foot covered patio invites year-round enjoyment. Set on a 5-acre estate lot and surrounded by 14.5 acres of preserved forest, this property delivers unmatched peace, privacy, and natural beauty the perfect escape from city chaos to country calm. Whether you are looking for a forever home or a weekend retreat, this is the lifestyle upgrade you have been dreaming of. (id:60365)
1702 - 15 Watergarden Drive
Mississauga, Ontario
MOdern and move-in ready 1-bedroom + den. 1-bath condo in the heart of Mississauga's Pinnacle Uptown. This bright suite feature floor-to-ceiling windows, an open-concept layout, and a modern kitchen with quartz countertops, stainless steel appliances, and a styish backsplash. The spacious bedroom offers cimfort and privach, while the versatile den is ideal for a fome office or guest space. Enjoy a private balcony, in-suite laundry, 1 parking space, and 1 locker. Residents have access to luxury amenities, including a fitness centre, party room, and 24-hour conceirge. Prime location near Square One, Heartland Town Centre, schools, parks, and public transit, with easy access to highways 401, 403, and 407 and the upcoming Hurontario LRT. Experience modern living in a sough-after community. Don't miss this opportunity - schedule your private viewing today! (id:60365)
75 - 13 Wickstead Court
Brampton, Ontario
Welcome to this beautifully upgraded 3+1 bedroom, 2.5 bath condo townhouse in Brampton's sought-after Sandringham-Wellington community, perfect for first-time buyers and families alike. This move-in ready home has been thoughtfully updated with new hardwood floors in the living and dining areas, a stylish hardwood staircase, fresh paint in soft neutral tones, and a fully finished basement offering a versatile bedroom/rec room and separate laundry space. The bright kitchen and bathrooms were renovated in 2023 with granite countertops and modern tile, while major upgrades provide peace of mind including all new windows and a patio door (2024), roof (2023), new A/C unit (2023), and owned furnace and hot water tank. The dining room walks out to a private patio, ideal for outdoor relaxation, while the spacious primary bedroom features a semi-ensuite for convenience. Ideally located minutes from top-rated schools, parks, shopping, transit, hospital, and every amenity, this is a fantastic opportunity to own a stylish, well-cared-for home in a family-friendly neighborhood. (id:60365)
123 - 1589 Rose Way
Milton, Ontario
Welcome to this one-level executive townhome by Fernbrook Homes an ideal choice for young couple, small family and retired. Situated in one of Milton's fastest-growing neighborhoods, this 2-bedroom, 2-bathroom home boasts a spacious 1,040 sq. ft. layout with 9-foot ceilings and the convenience of underground parking spot & locker. The kitchen boasts ample counter space, beautiful upgraded countertops and cabinetry, stainless steel appliances, and a double sink. Two well-appointed bedrooms feature massive closets, and the primary bedroom includes a full ensuite bathroom. Enjoy a fantastic layout in a thriving community with plenty of nearby trails for walking and a short drive to grocery stores, shops, restaurants, and more. (id:60365)
81 Mullis Crescent
Brampton, Ontario
We are pleased to present 81 Mullis Crescent, an exceptional detached residence nestled in the highly desirable Fletcher's West neighbourhood of Brampton. This two-storey brick home sits on a generous lot north facing, offering both curb appeal and usable outdoor space close to Mississauga. Beautiful spacious 3+2 Bedroom Home. Combined living & dining room and separate family room. Modern Kitchen, built-in gas stove/oven. Double garage. Entrance from garage to home. Legal basement with laminate floor. No carpet in whole house. Must see!! (id:60365)
22 Apple Valley Way
Brampton, Ontario
Fantastic opportunity to own a corner lot in the highly sought-after Brampton East community! Conveniently located near new parks, a modern library, and quick access to Hwy 50 and 427. This beautiful east-facing semi-detached home features an open-concept layout and a spacious backyard perfect for family living and entertaining. Fully finished basement with entrance from garage. 1 bedroom, kitchen & full bath. Long-term tenant in place providing steady rental income to help offset expenses. Buyer may assume tenancy or request vacant possession. (id:60365)
604 - 260 Malta Avenue
Brampton, Ontario
Brand new 1 bedroom with locker at duo Condos enjoy the convenience of living in a prime location where transportation, education, and shopping are all within reach. This great layout is a 1 bed unit with balcony, 9' ceiling wide laminate floors, designer cabinetry, quartz counters, stainless steel appliances. The floor-to-ceiling windows fill the space with natural light, creating a warm and inviting atmosphere. Amazing amenities ready for immediate use. Enjoy the outdoor lounge with dining & BBQ on the rooftop terrace. With party room, fitness centre, yoga & meditation room, kid's play room, co-work hub, meeting room. Be in one the Best neighbourhoods in Brampton, steps away from the gateway terminal and the future home of the LRT. Steps to Sheridan College, close to major HWYS, parks, golf and shopping.. (id:60365)

