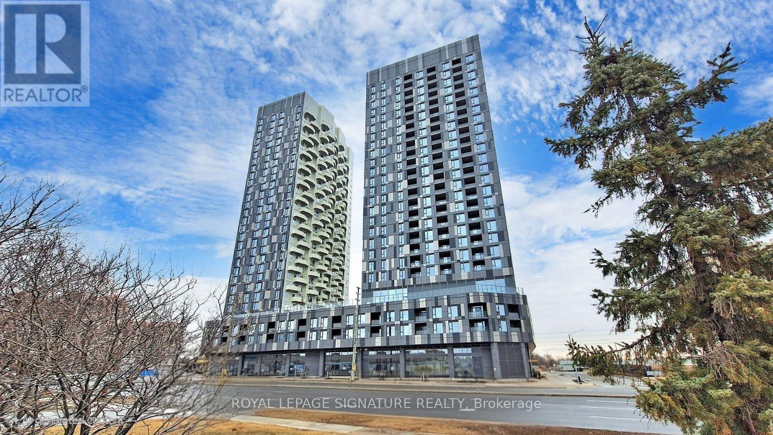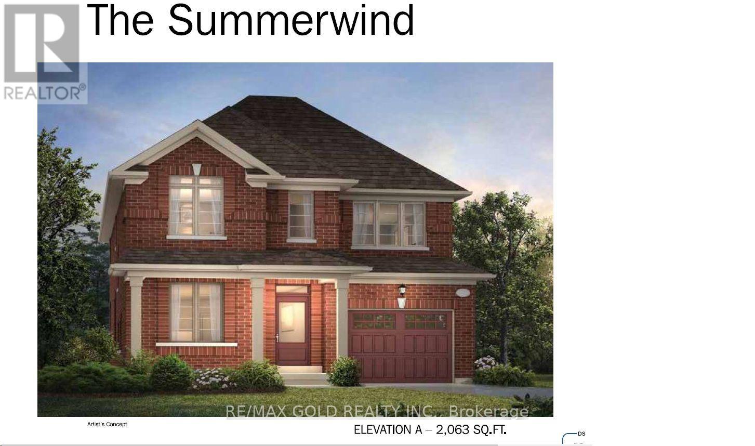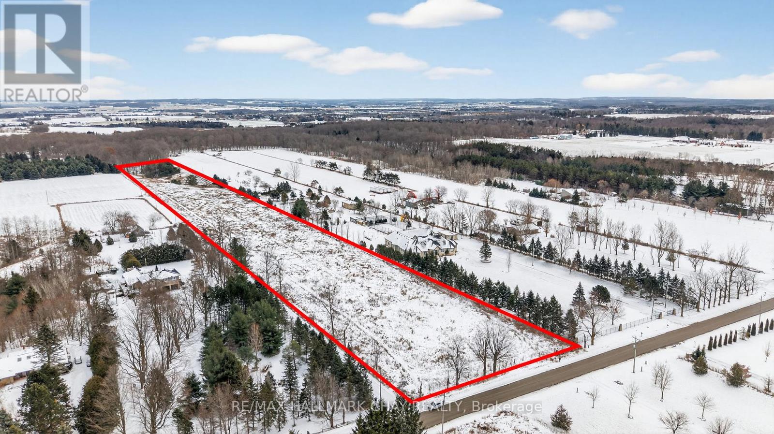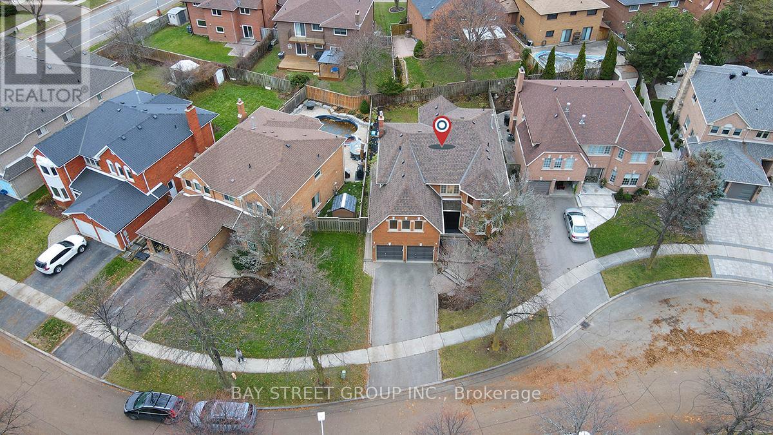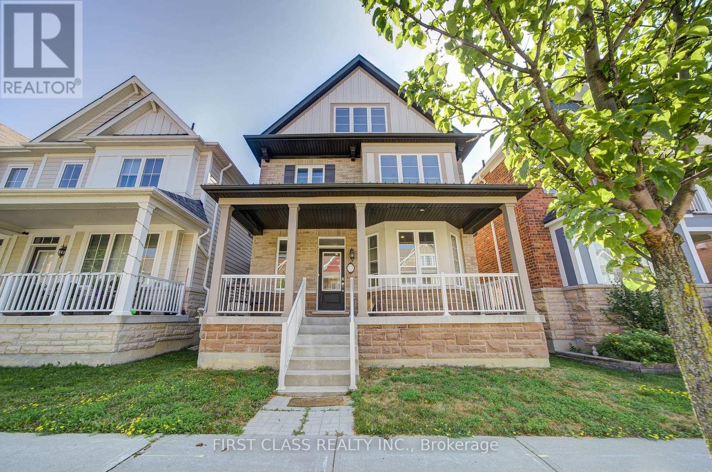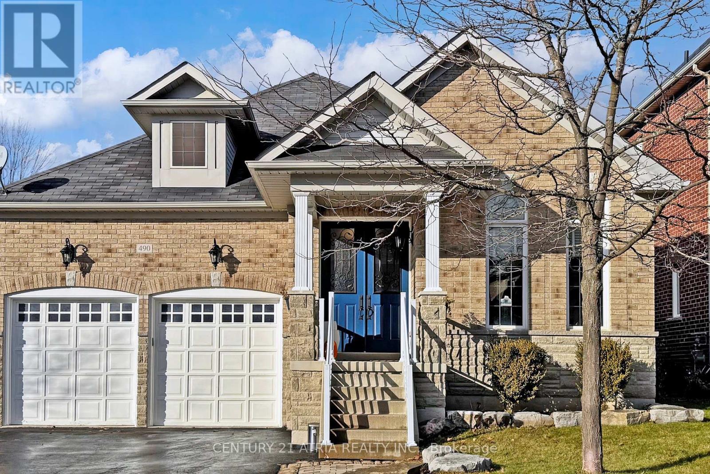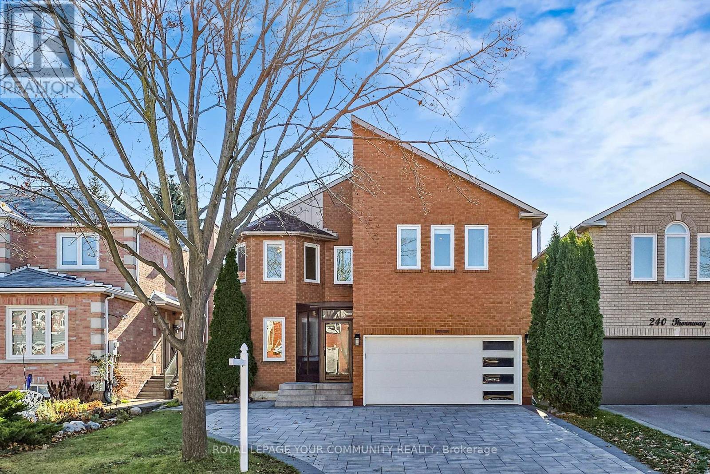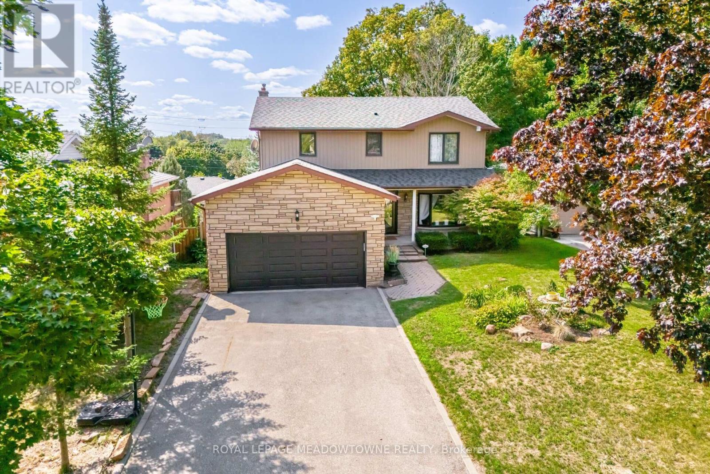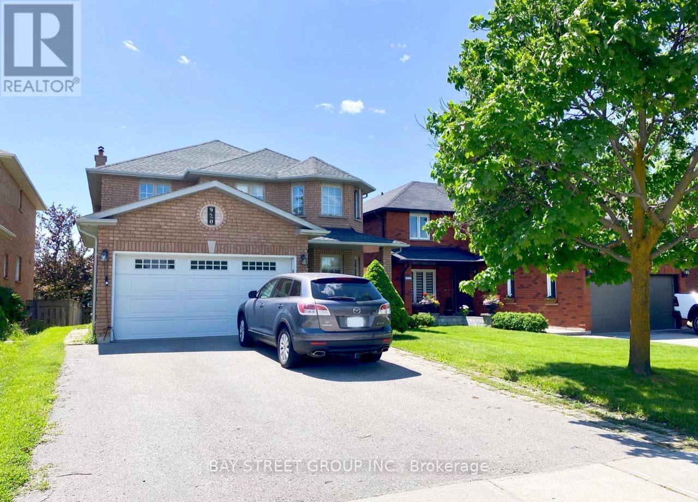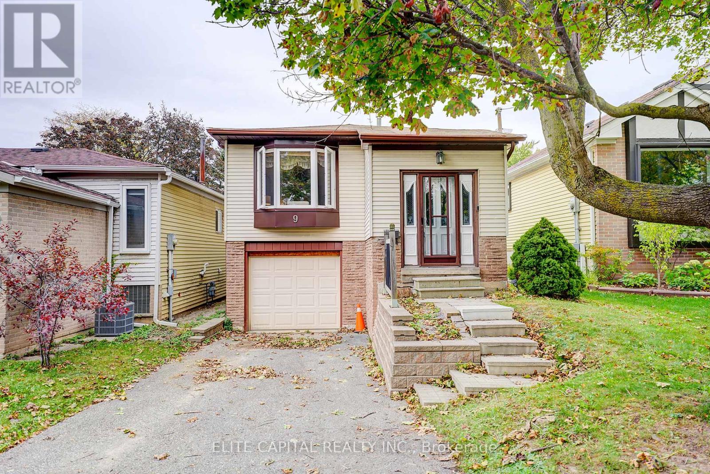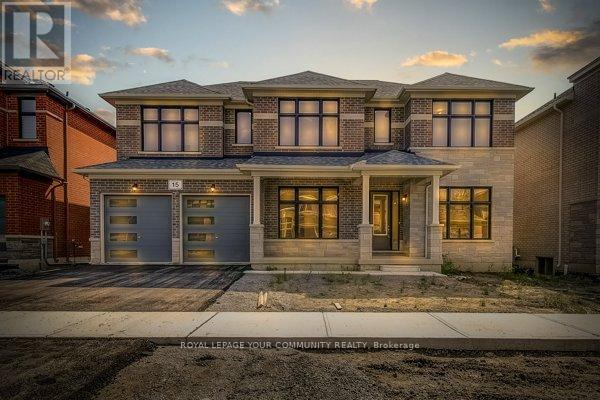1428 - 498 Caldari Road
Vaughan, Ontario
5 Reasons Why This Is Your Perfect Next Home: 1) Luxurious living at Abeja Tower 3; 2) sun-filled and spacious corner unit ; 3) Perect layout with everything almost new 4) high-end finishes throughout including laminate floors, built-in stainless steel appliances, floor-to-ceiling windows, and quartz countertops; 5)perfectly located in the heart of Vaughan, steps to Vaughan Mills, Cortellucci Vaughan Hospital, public transportation, Hwy 400, and the GO Station. Can't miss (id:60365)
1345 Davis Loop
Innisfil, Ontario
This 4-bedroom Detached Gem Offers A Seamless Fusion Of Style And Functionality. The Open-Concept Layout With Great Finishes, Creates An Inviting Space For Comfortable Living. The Summer wind Model 2063 Sq Ft. Great Room With Gas Fireplace!! Modern Kitchen With Granite Countertops, Backsplash And Double Undermount Sink, Ceramic Wall Tile in Shower!! Walking Distance To The Lake/Marina, Short Drive To Killarney Innisfil Beach. Easy Access To Hwy 400. Close To Schools, Restaurants, Church And Community Center!! (id:60365)
3005 Concession Rd 4
Adjala-Tosorontio, Ontario
Attention Builders, Investors or Those Looking to Build Your DREAM HOME!! Are You Ready to Discover the Perfect Countryside Setting on This Picturesque 10.2 Acre Property Perfectly Situated in Loretto (South Adjala). This is a Rare Opportunity to be Located only 45 min. to Pearson Airport, 40 min. to Vaughan and only 20 min. to Bolton or Orangeville & With Convenient Access to Hwy's 9, 50, 27, and 400! Create Your Custom Build In An Area of Fine Multi-Million Dollar Homes But Being only Mins. Away From All of Alliston's Amenities Offering The Best of Both Worlds; Rural Country Living with Urban Amenities!! Enjoy That This Lot is Located On A Paved Road & Has a Mix of Open Fields & Hardwood Forest. Don't Miss Out on This Amazing Opportunity!! (id:60365)
8 Mooreland Court
Markham, Ontario
Completely reimagined in 2025 by permit, this exceptional Markham Village residence is ideally situated on a private cul-de-sac and boasts a rare 50-foot frontage. The 3109 Sq Ft above ground home features a sun-filled open concept living area, a contemporary kitchen appointed with all-new appliances and bespoke cabinetry and ample storage- ideal for both everyday living and entertaining. Four upper-level bedrooms are all ensuite, providing privacy and comfort for family and guests. The lower level is purposefully designed for modern living, combining a state-of-the-art media room, a fully outfitted gym and a dedicated dance studio - perfect for recreation, wellness and creative pursuits. Located steps from parkland, this home marries contemporary sophistication with unmatched convenience. (id:60365)
77 Diamond Jubilee Drive
Markham, Ontario
Stunning Newly Renovated Detached Home in Markhams Sought-After Community! This spacious, Beautifully updated home features 4+1 large sun-filled bedrooms, double garage, and approximately 3,000 sq. ft. of elegantly finished living space. The thoughtfully designed layout includes a loft on the third floor and a main-floor office that can be easily converted into a 5th bedroom newly painted interiors, and hardwood flooring throughout. The main level boasts 9' ceilings, espresso-stained hardwood, and pot lights on every floor. The gourmet kitchen is equipped with stainless steel appliances, center island, quartz countertops, upgraded cabinetry, and convenient pots & pans drawers, flowing seamlessly into a spacious family room. A skylight above the third-floor ceiling brings in abundant natural light. Parking for 4 cars. Step Away From All Essential Amenities Including Highly Rated School, Parks, Baseball/Pickle-Ball Courts, Enclosed Dog Park, Nature Cycling Trail, Community Centre, Library, Hospital & Public Transit, Hwy. (id:60365)
490 Kwapis Boulevard
Newmarket, Ontario
Welcome to this charming and beautifully maintained 3-bedroom open-concept bungalow in the prestigious Woodland Hill community of Newmarket. From the moment you step inside, you're greeted by a sense of comfort, warmth, and refined elegance-a home that truly embraces you. At the heart of the home is a stunning chef's kitchen, featuring granite countertops, stainless steel appliances, soft pot lighting, and graceful chandeliers that add a warm, inviting glow. The open layout flows seamlessly into the living and dining areas, creating a bright, airy space perfect for family gatherings or cozy evenings. This lovely floor plan offers 3 spacious bedrooms and 3 bathrooms, along with a professionally finished basement that expands your living space-ideal for a family room, home office, or guest suite. With too many upgrades to list, every corner of this home reflects thoughtful care and quality craftsmanship. Nestled in an unbeatable location, you're just minutes from Costco, Walmart, Real Canadian SuperStore, Longos, Upper Canada Mall, the GO Train, public transit, schools, shops, and restaurants-bringing unmatched convenience to your doorstep while still enjoying the tranquillity of a family-friendly neighbourhood. A home filled with warmth and comfort is truly A must-see!!! (id:60365)
236 Thornway Avenue
Vaughan, Ontario
Welcome to this stunning, large, over 4000+ sq.ft., fully renovated detached home - done to perfecction from top-to-bottom and set in one of the area's most desirable, family neighbourhoods. Designed with an open concept layout, the main floor features high-end engineered hardwood floors, custom lighting, pot lights throughout and an elegant home office with double doors - perfect for remote work. The oversized custom chef's kitchen is the true heart of the home, showcasing premium built-in mind, quartz countertops, a large cutsom island ideal for daily meals, entertaining and gathering with friends and family. The living area is anchored by a sleek TruFire electric fireplace with colour-changing flame options, adding warmth and modern ambiance. Walk-out to a beautifully finished backyard with a spacious deck and interlock patio - perfect for summer dining and relaxation. Enjoy the glass enclosed front porch and the fully interlocked driveway that accomodates up to 5 cars. Upstairs, you'll find an impressive primary suite with custom built-in closets and a spa-like ensuite featuring a two-person jet jacuzzi, double sinks and an oversized glass shower. The second bedroom offers its own ensuite with a glass shower and built-ins. The third and fourth bedrooms include double built-in closets and the convenient second floor laundry adds exceptional practicality. The fully finished basement expands the living space with a dedicated gym room, two additional bedrooms and a modern 3-piece bathroom - ideal for extended family, guests or a private workspace. A stylish mudroom with custom storage and direct garage access completes this thoughtful redesign. Flooded with natural light and offering oversized bedrooms, modern finishes and an unbeatable location - walk to great schools, parks, the rec centre, shopping plaza and Promenade Mall. Welcome home to unmatched quality, comfort and elegance. (id:60365)
18 Primrose Path Crescent
Markham, Ontario
Stunning, fully upgraded 3-bedroom home located in the highly desirable Legacy community, part of the Markham Green Golf Course area. Close to schools, transit, shopping, parks, and golf. Recent upgrades include marble countertops, stylish backsplash, new vanities, updated plumbing, and modern light fixtures. Freshly painted throughout. Features a finished basement with a 3-piece bathroom and a large deck in the backyard. Bonus recreation room above the garage can also be used as a 4th bedroom with its own washroom. Truly a delightful home! (id:60365)
6 Hollis Crescent
East Gwillimbury, Ontario
Welcome to Holland Landing, East Gwillimbury's Hidden Gem! Nestled on a quiet crescent in a peaceful, family- village known for its strong sense of community, abundant parks, excellent schools, and the picturesque East Holland River with surrounding trails. This beautifully updated 4-bedroom, 3-bath, 2-storey home is move-in ready. Stepping into this beautiful home you are greeted by a gorgeous foyer with new laminate floors and an updated staircases with wrought-iron spindles. The bright and spacious combined living/dining room perfect for entertaining. As the weather gets cooler, snuggle up in the cozy family room in front of the wood burning fireplace. The main floor also features a renovated powder room and laundry for modern convenience. The eat-in kitchen boasts brand-new stainless-steel appliances, a 5-stage reverse-osmosis filter and new sliding doors to a huge private deck perfect for gatherings, lounging, and evenings by the fire pit. Upstairs, engineered hardwood floors lead to a large primary suite with walk-in closet and 3-piece ensuite, plus three additional bedrooms. The fully renovated basement is a standout feature complete with 6" wide-plank laminate floors, a walkout to the backyard, wet bar, bathroom rough-in with working toilet, and replaced sliders. It also includes a fully equipped home gym, and all gym equipment is included with the sale, making it an ideal space for both fitness and relaxation. Notable updates include a 2025 roof, new garage door and opener, new front door, owned hot water tank, carbon filters, and whole-home water filtration system, ensuring comfort and peace of mind. Don't miss this opportunity to own a meticulously cared-for home in one of East Gwillimbury's most desirable communities! (id:60365)
920 College Manor Drive
Newmarket, Ontario
Welcome to this bright detached home in the heart of desirable College Manor Estates! Perfectly situated just a short walk to Newmarket High School, parks, the community centre, and shopping, with easy access to Hwy 404. This spacious 4-bedroom home offers a comfortable family layout featuring a cozy family room with a fireplace, a large eat-in kitchen with a walk-out to the backyard, great for family gatherings. The primary bedroom includes a 4-piece ensuite, and the professionally finished basement provides extra space for kids to play, a home office, or movie nights. Don't miss this wonderful opportunity to make it your family's next home! (id:60365)
9 Snowshoe Crescent
Markham, Ontario
Cozy Link home in in high demand Thornhill, updates include newer flooring in living, dining, and all bedrooms, pot lights, Updated washroom, kitchen tiles. Finished basement with bedroom and 3 pc Bath, Eat in kitchen, large back yard. Prime location, walk to park, Easy access to hwy 404, 407. German Mills PS, St. Robert Catholic High School. ** This is a linked property.** (id:60365)
15 Rail Trail Court
Georgina, Ontario
Welcome To 15 Rail Trail Court--A Spacious Sandpiper Model--Elevation B By Briarwood Homes, Located In The Prestigious Trilogy Community In Sutton. This Spacious And Airy Home Boasts Over 4,000 Sq. Ft. Of Living Space On A Premium 60 Ft. Lot, Situated On A Quiet Cul-De-Sac And Backing Onto Serene Green Space--Offering Privacy And A Peaceful Setting For Your Family. With 5 Generously Sized Bedrooms, 4 Bathrooms, And A Walkout Basement, This Home Is Perfect For Large Or Growing Families. A Rare Feature Includes Double Staircases Leading To The Basement, Enhancing Flow And Functionality Throughout The Home And The Best Part Is That There's Incredible Potential To Add Your Personal Touch--Whether It's Redesigning The Kitchen, Updating The Hardwood Flooring, Or Removing The Upstairs Carpet, The Possibilities Are Endless. Enjoy The Convenience Of Being Steps To Schools, Parks, And Trails, And Just Minutes From The Lake, Beaches, Shopping, And All Local Amenities. Excellent Commuter Access With Hwy 48 Nearby And Just 10 Minutes To Keswick And Hwy 404. This Is Your Chance To Own In One Of Sutton's Most Desirable Neighbourhoods--Don't Miss It! (id:60365)

